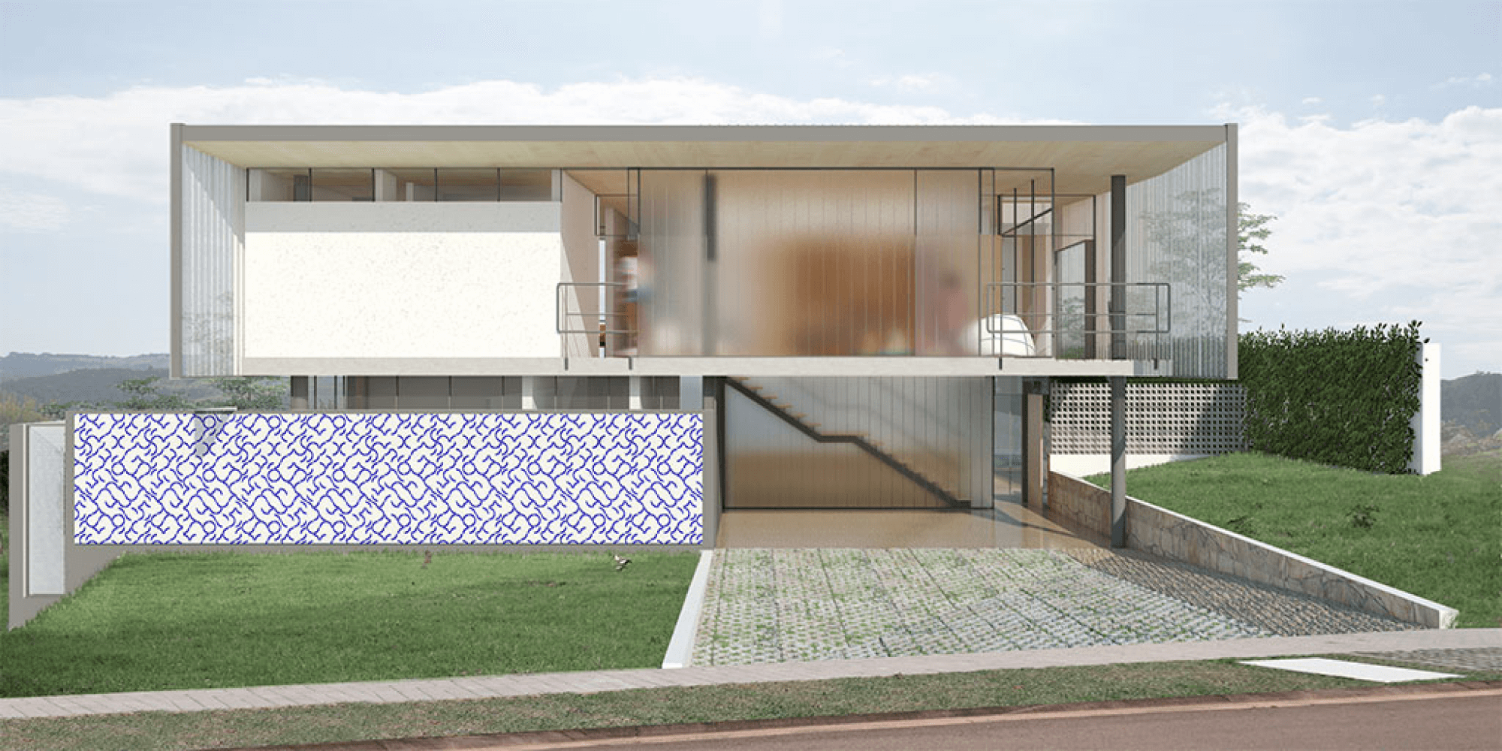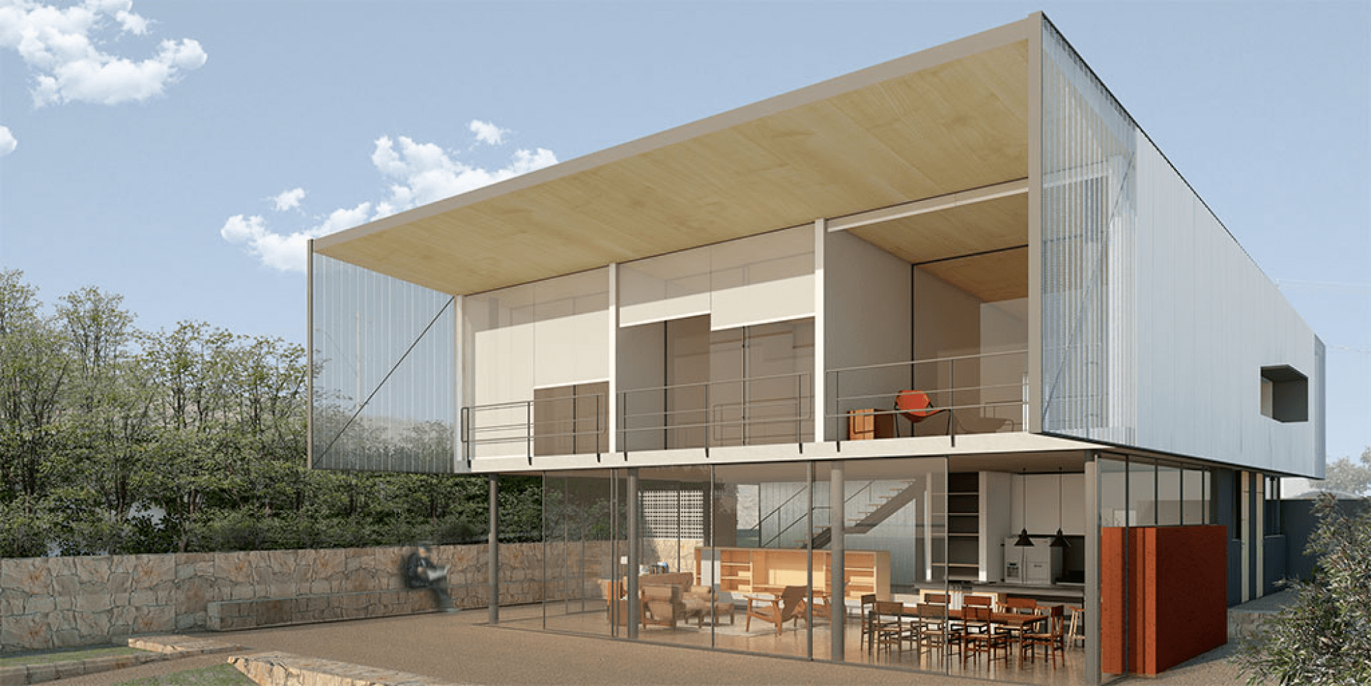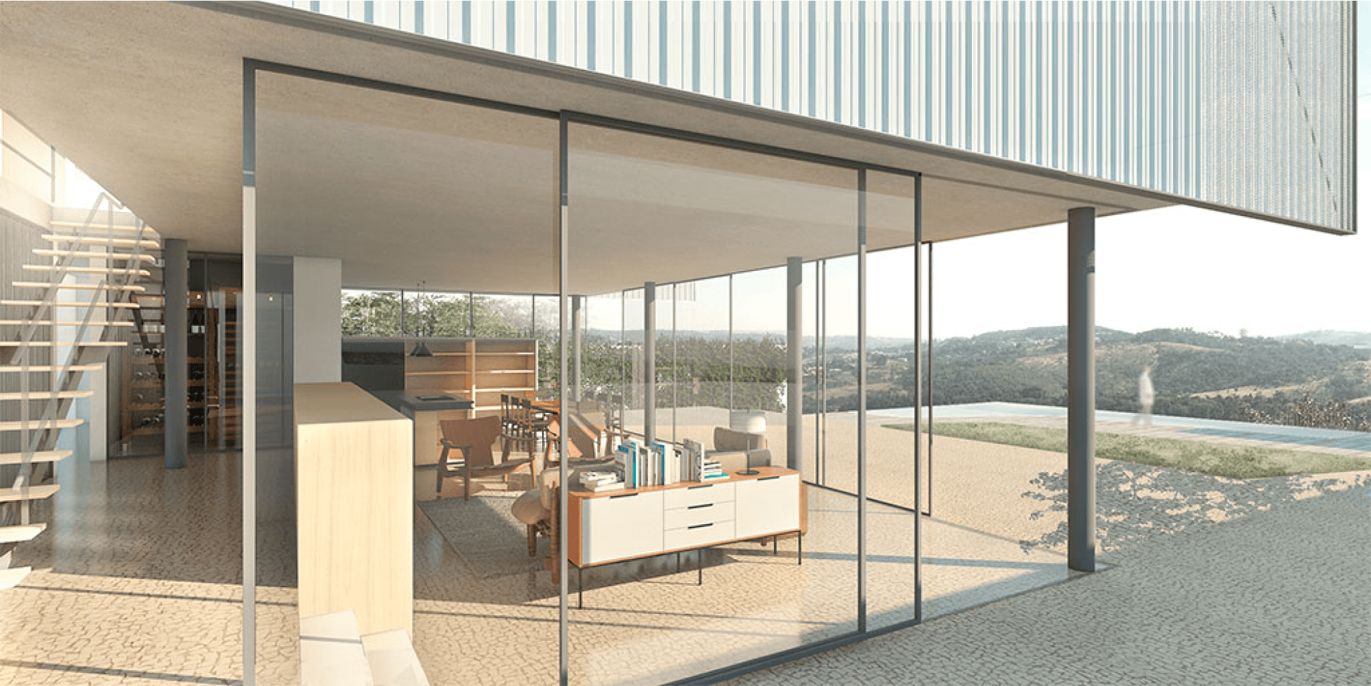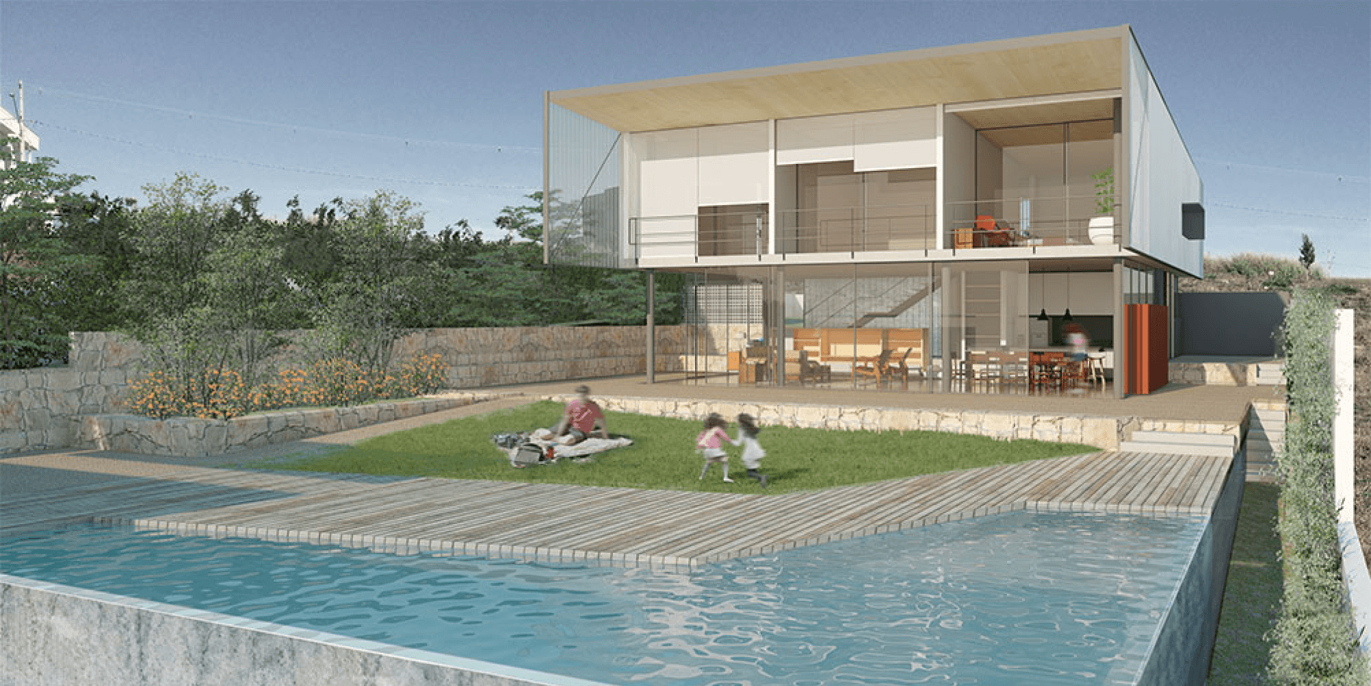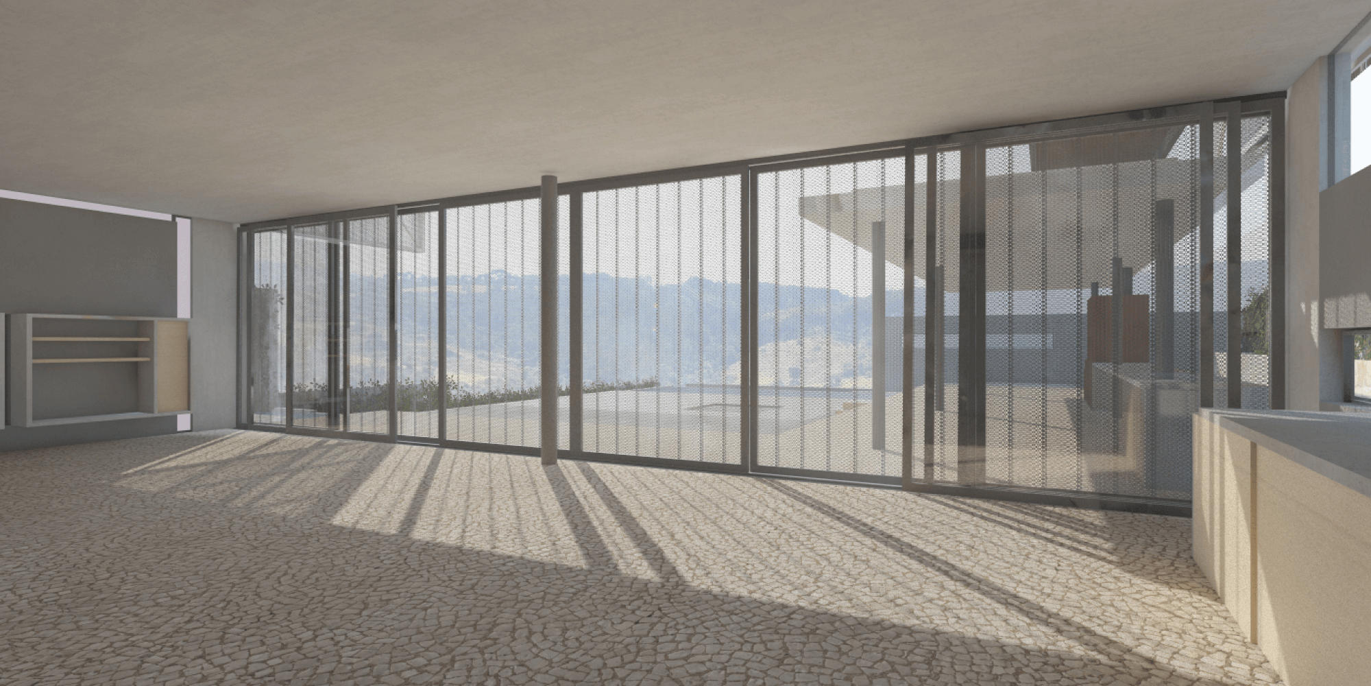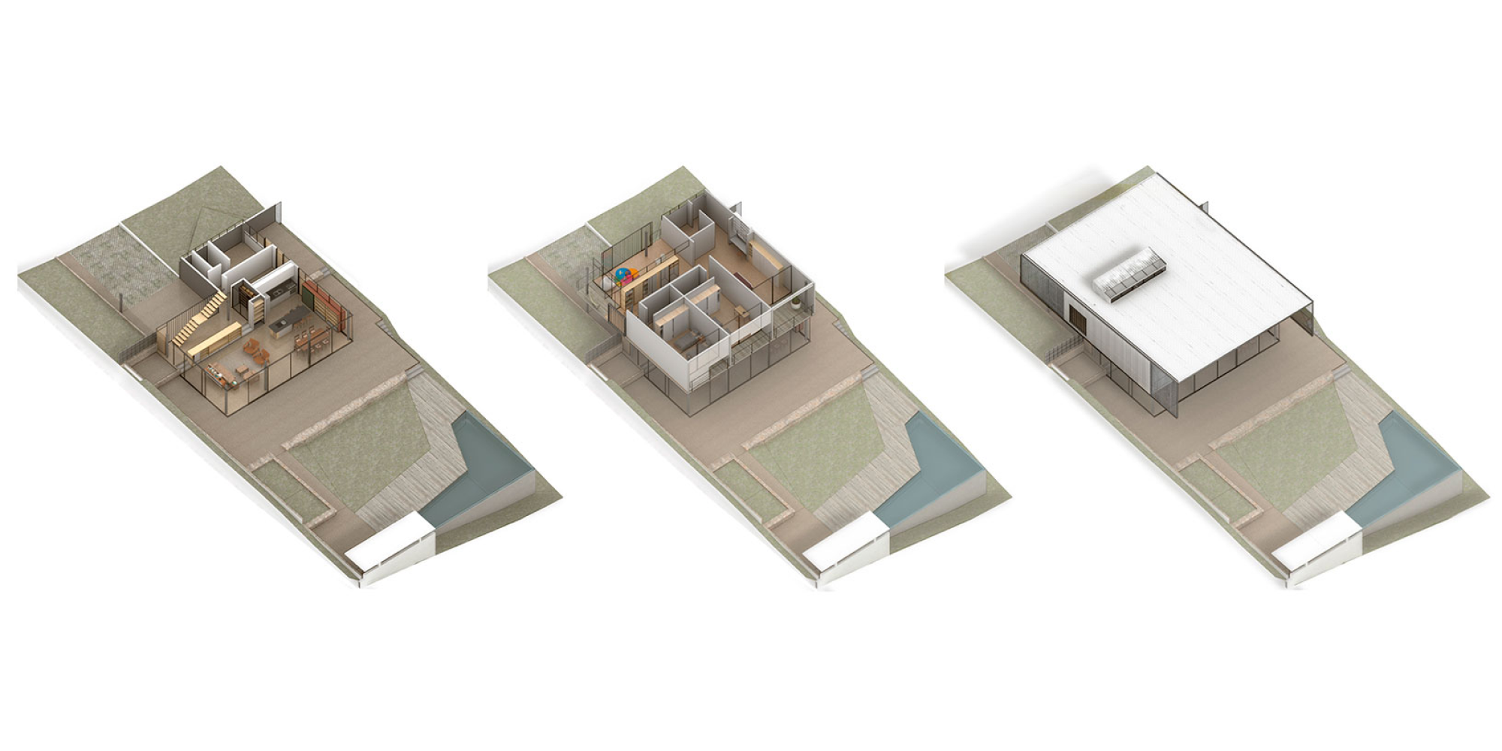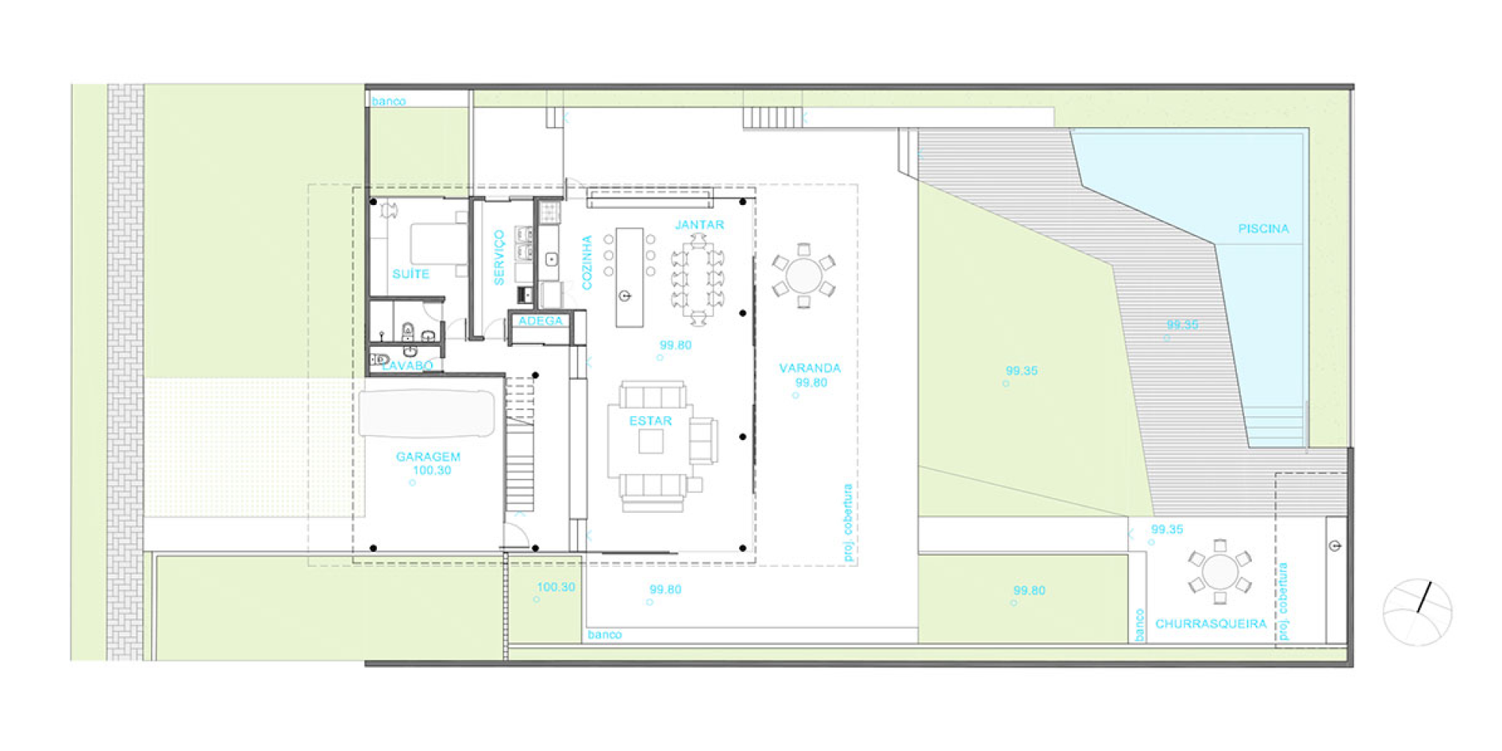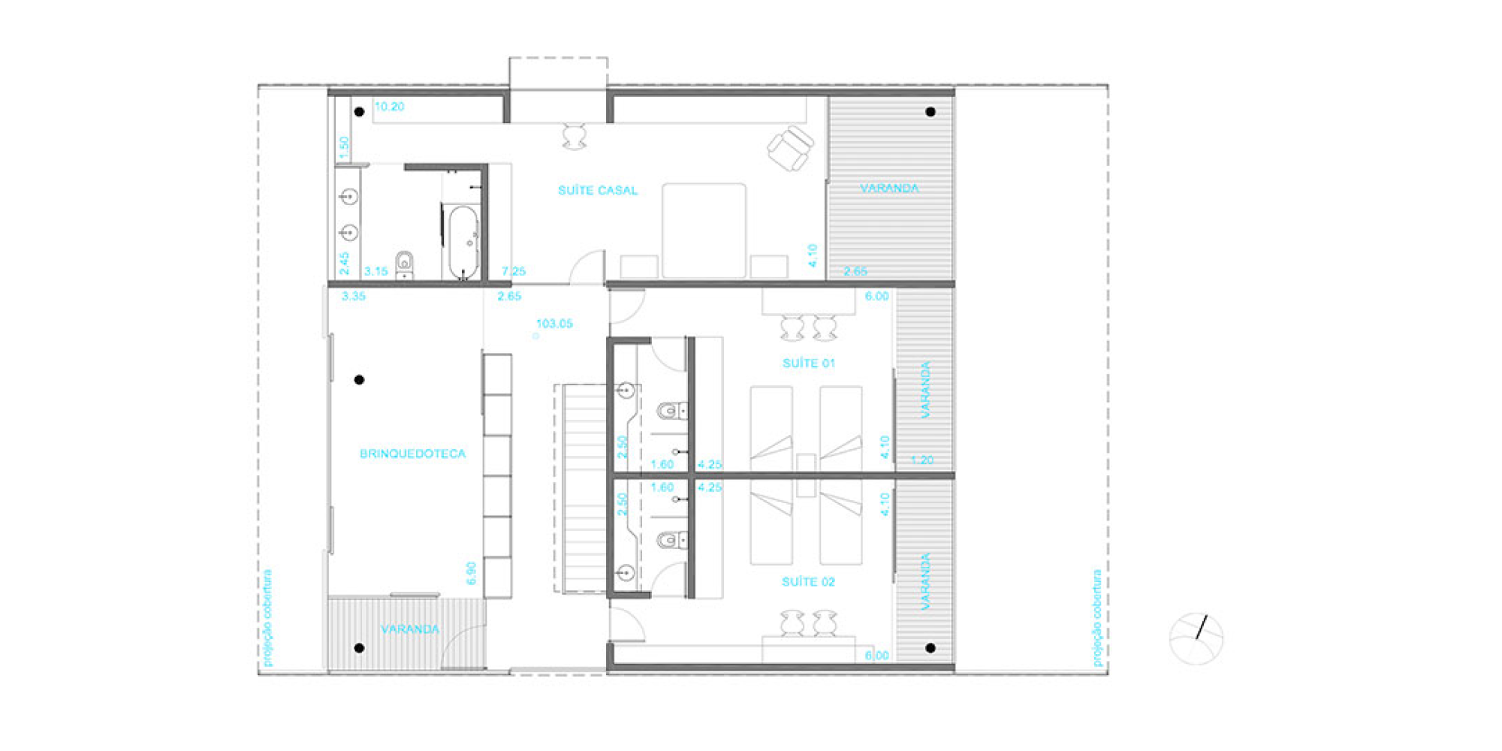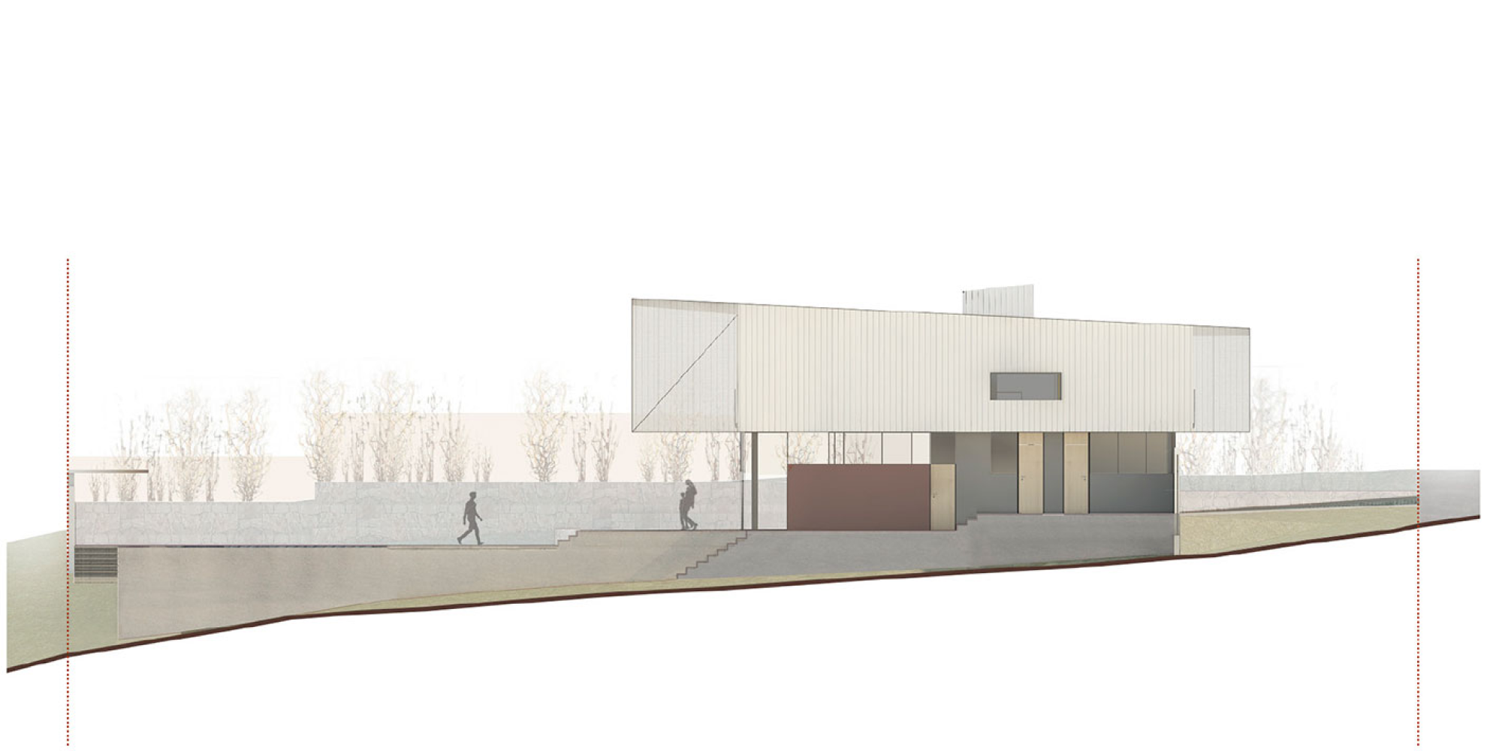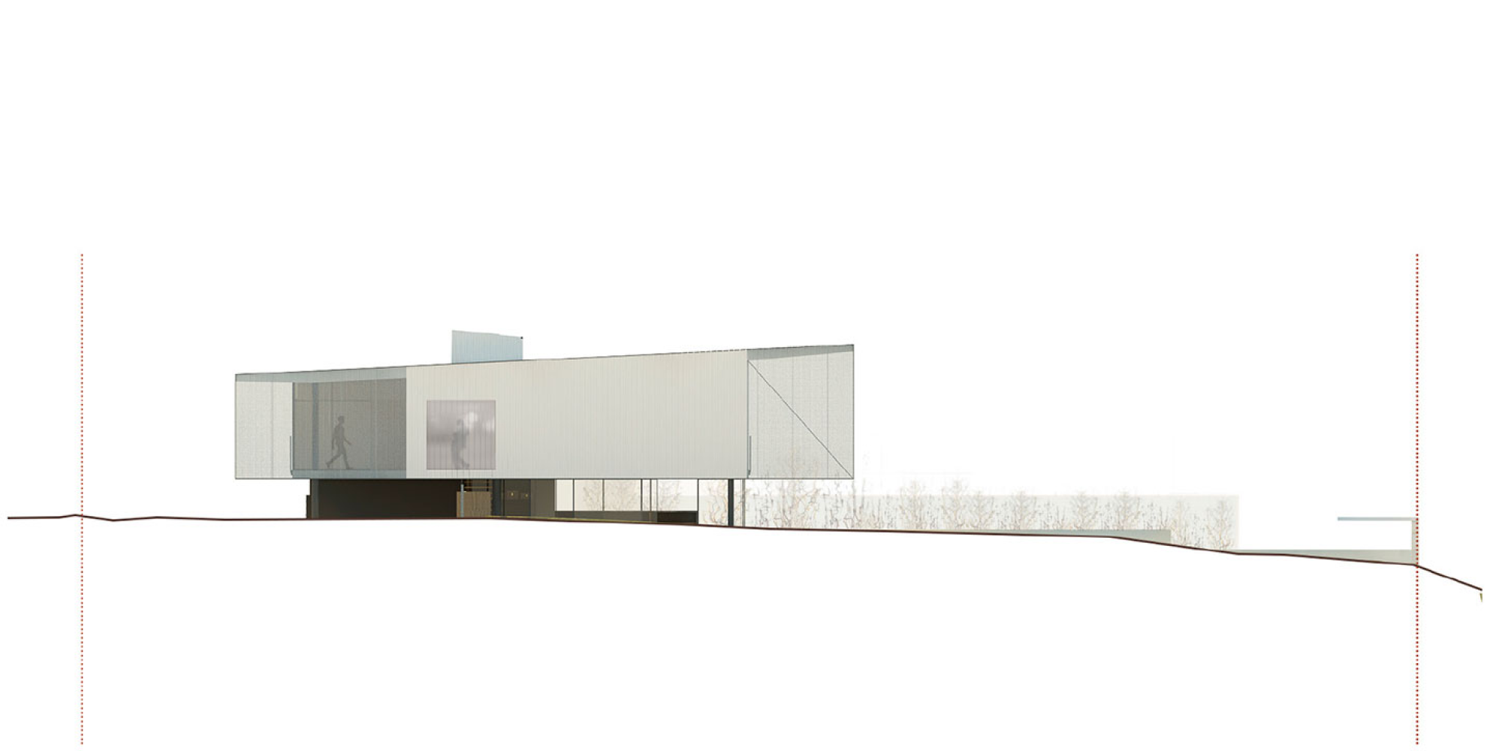A house that is efficient and economical on the one hand, generous and expansive on the other, that makes the most of the opportunities offered by the site and seeks to meet the wishes and desires of its future residents. Always seeking to follow this proposition, the answer found was a relatively compact built volume that adapts to the existing topography and celebrates the visual relationships between the built space and the surrounding nature.
The upper level houses three suites and a multi-purpose room, initially intended as a playroom, but which could have other functions over time. The access staircase to this level receives natural light and has its spatiality amplified by the skylight installed on the roof, while the bedrooms face east, so as to receive the morning sun and enjoy the wide view of the wooded valley. The guest suite on the first floor has a private patio facing north, ensuring the necessary sunlight and privacy. Situated closer to the access road on the first floor, the house's more enclosed rooms were grouped together to free up space for the living areas: kitchen and living room integrated with each other and communicating directly with the outside areas. Together, these spaces make up a living environment that is as spacious and integrated as possible, occupying the entire useful area of the plot facing the view and the sunrise.
The roof of the house extends in an east/west direction by means of wide eaves that protect the openings from excess sunlight and direct rainfall, as well as providing a generous double-height veranda between the living room and the garden, acting as a transitional space between the interior and exterior of the house. The outdoor area has continuous connections with the indoor area, making it a natural extension of the latter. A gentle slope of 45 centimetres between the veranda and the pool area makes it possible to create benches, flowerbeds and paths that characterize its different areas. The pool enjoys a view of the valley and the unobstructed sunshine.

