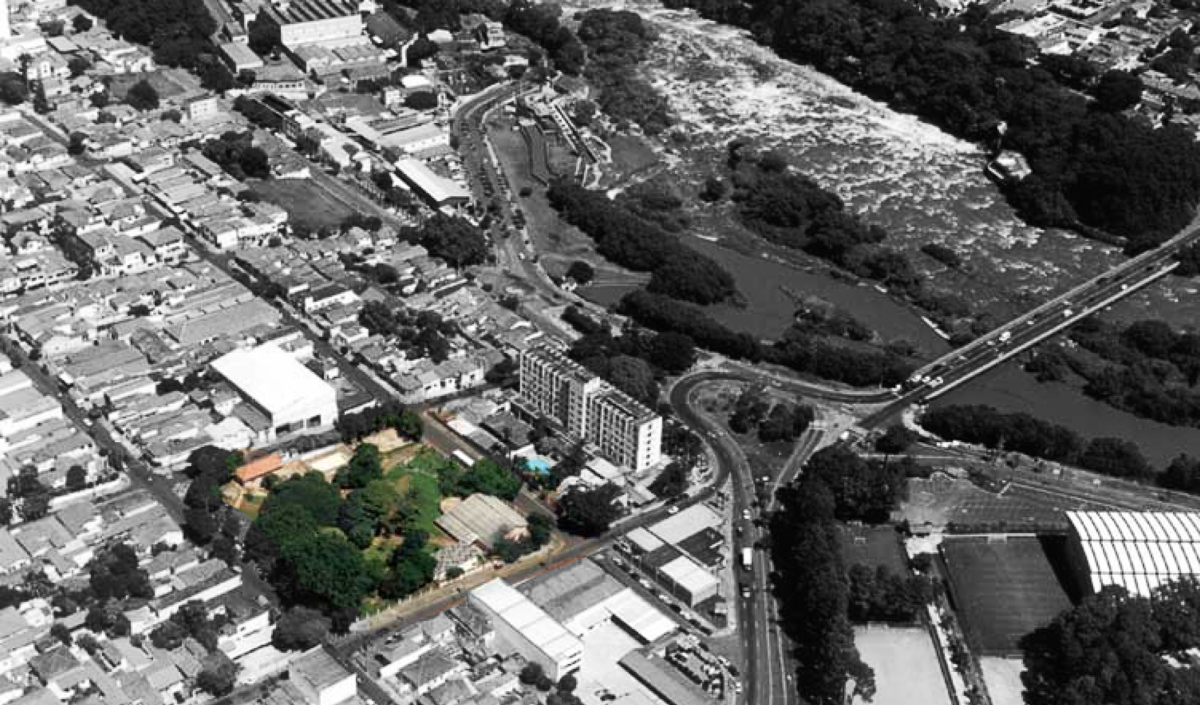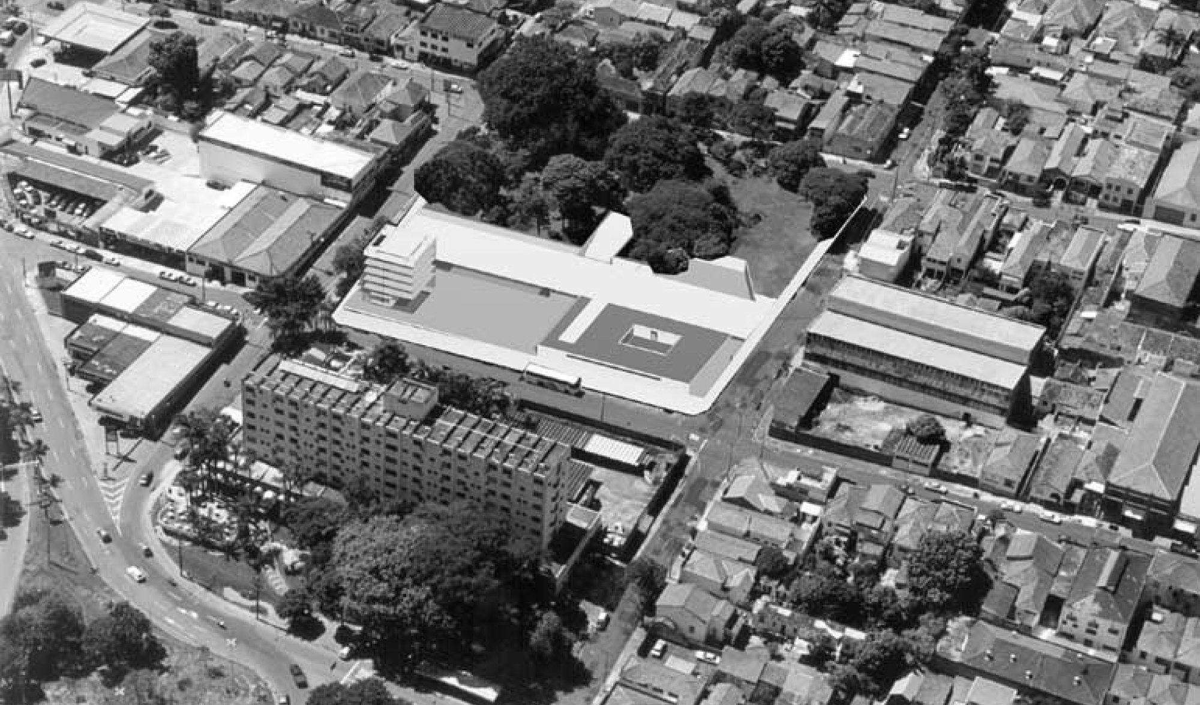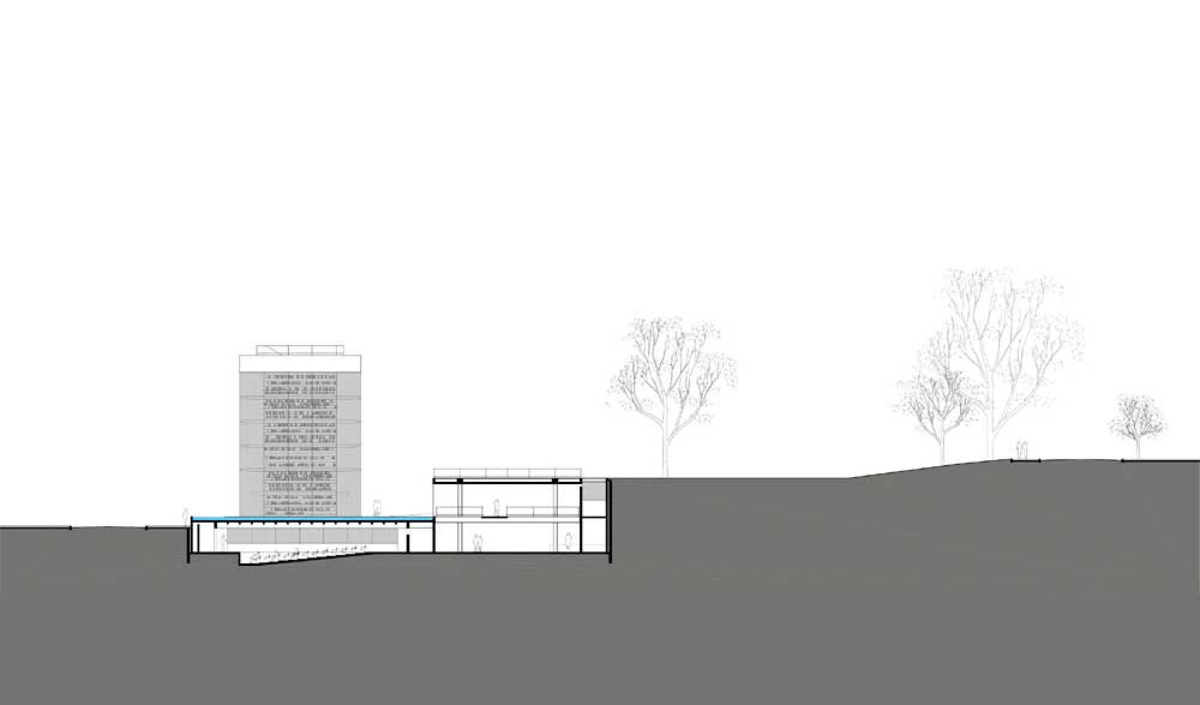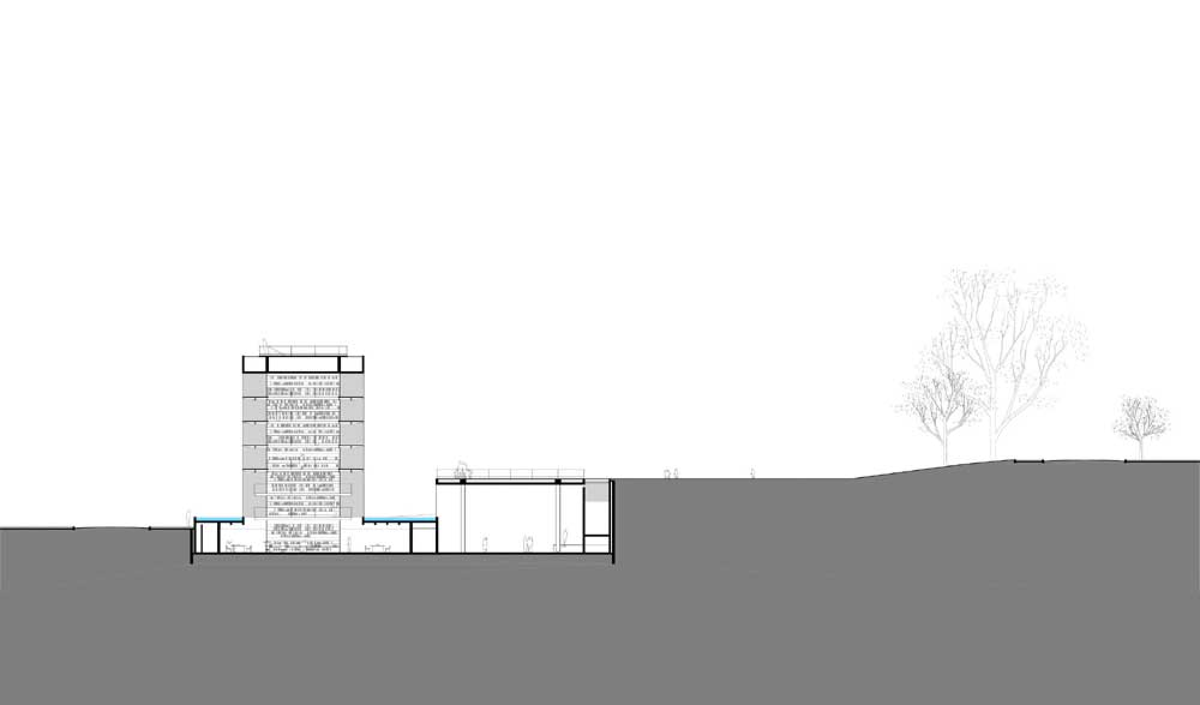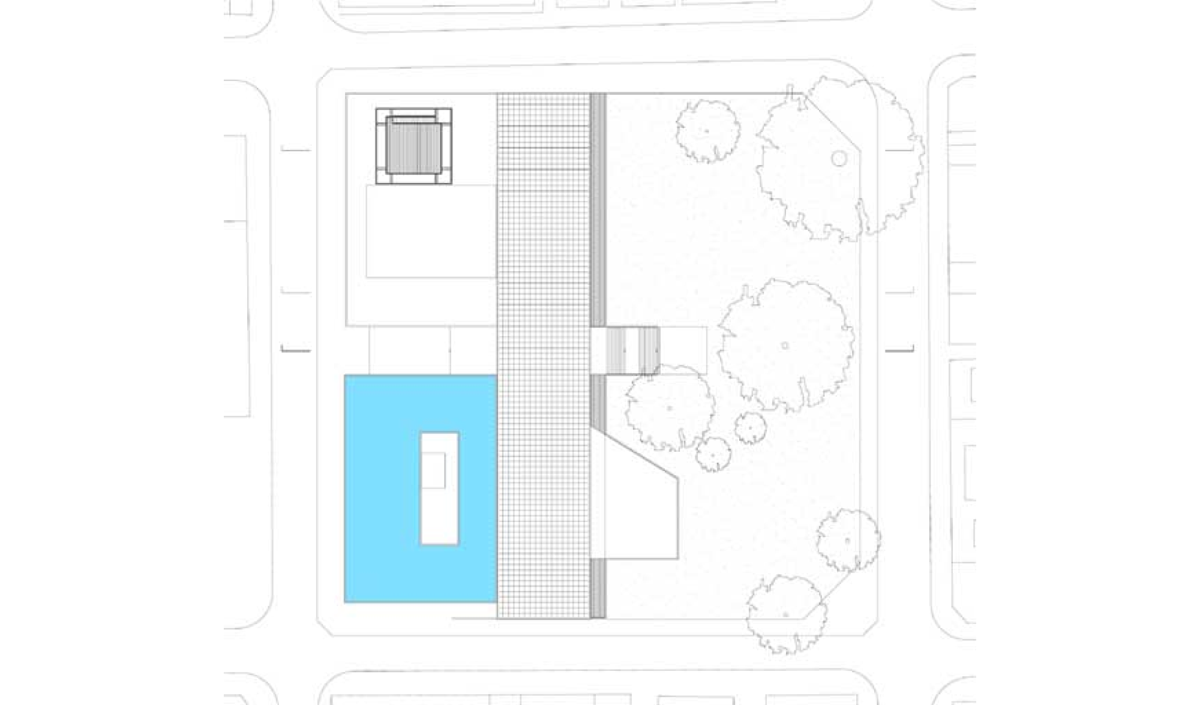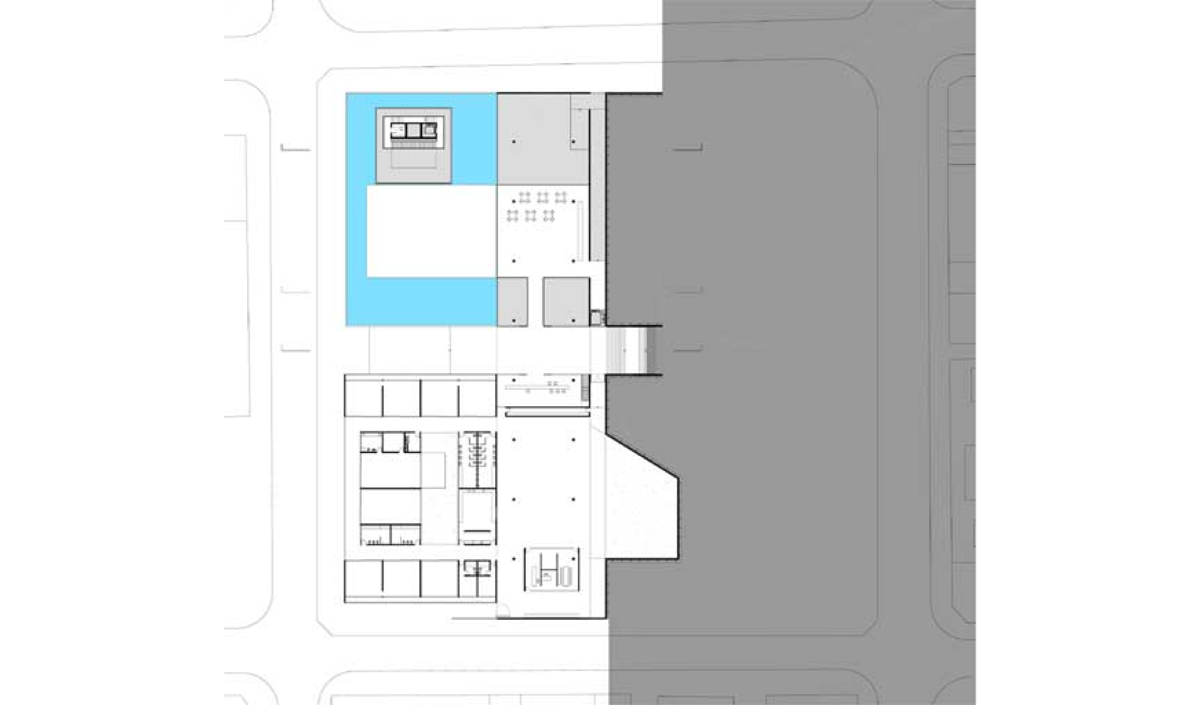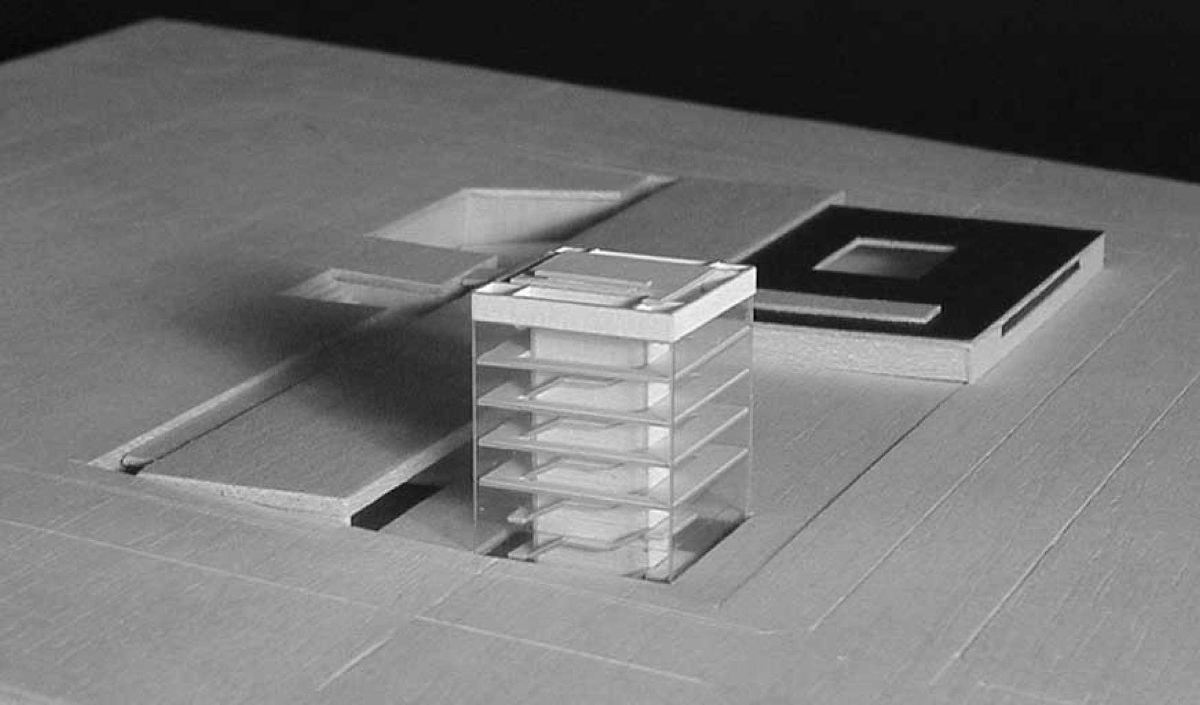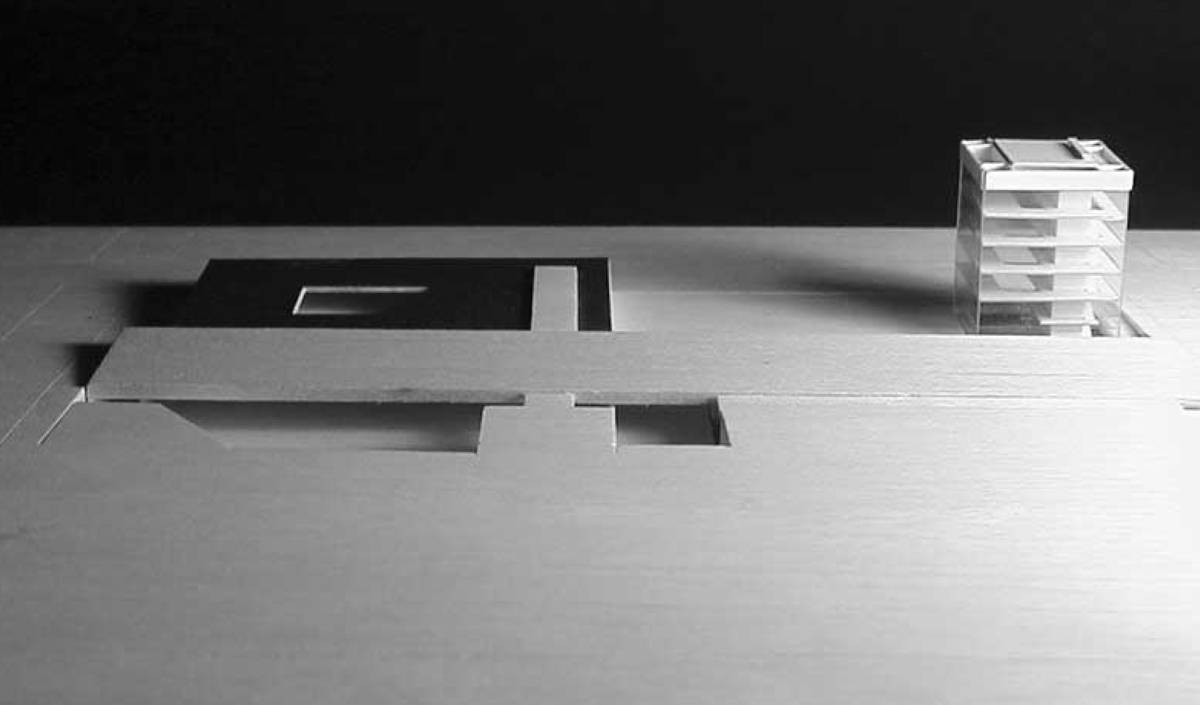The proposed Memorial seeks to recover the origin of the word Republic [From lat. republica < lat. res publica, 'public goods'.], reorganizing the ground of the city, emphasizing its primarily public character and highlighting culture and the transmission of knowledge as its most representative monument. By highlighting the nursery-school and library programs, this Memorial takes a different stance from the conventional meaning of the word monument which, going beyond the activities of recording republican history, insinuates an optimistic idea of building its own future. The topography of the block, marked by the slope of the hill towards the Piracicaba riverbed, and the significant existing tree planting determine the design. An initial operation, a cut in the land at the midpoint of the block, parallel to the axis of the river, configures and organizes all the sectors of the program and the external spaces. This operation creates two first floors with very different characteristics. The lower first floor, at level 492.00, concentrates the accesses to the programs and houses a dry, flat square that suggests a possible integration with the Hotel Beira Rio complex. On the upper first floor, next to Tiradentes Street, is the public garden with the existing trees preserved. The highlight is the library building, positioned next to an important axis of the city. This tower illuminates the square day and night. Its silence is accompanied by the sound of the waters of the Piracicaba and the bustle of the nursery-school children. A monument made of spaces and senses, like a beacon pointing to the future.
Projects
Memorial à República
Ficha Técnica
Piracicaba, SP | 2002
Concurso Nacional de Ideias Memorial à República – Premiado em 1º Lugar
Ângelo Bucci, Álvaro Puntoni, Ciro Miguel, Eduardo Ferroni, Pablo Hereñú e Paula Cardoso
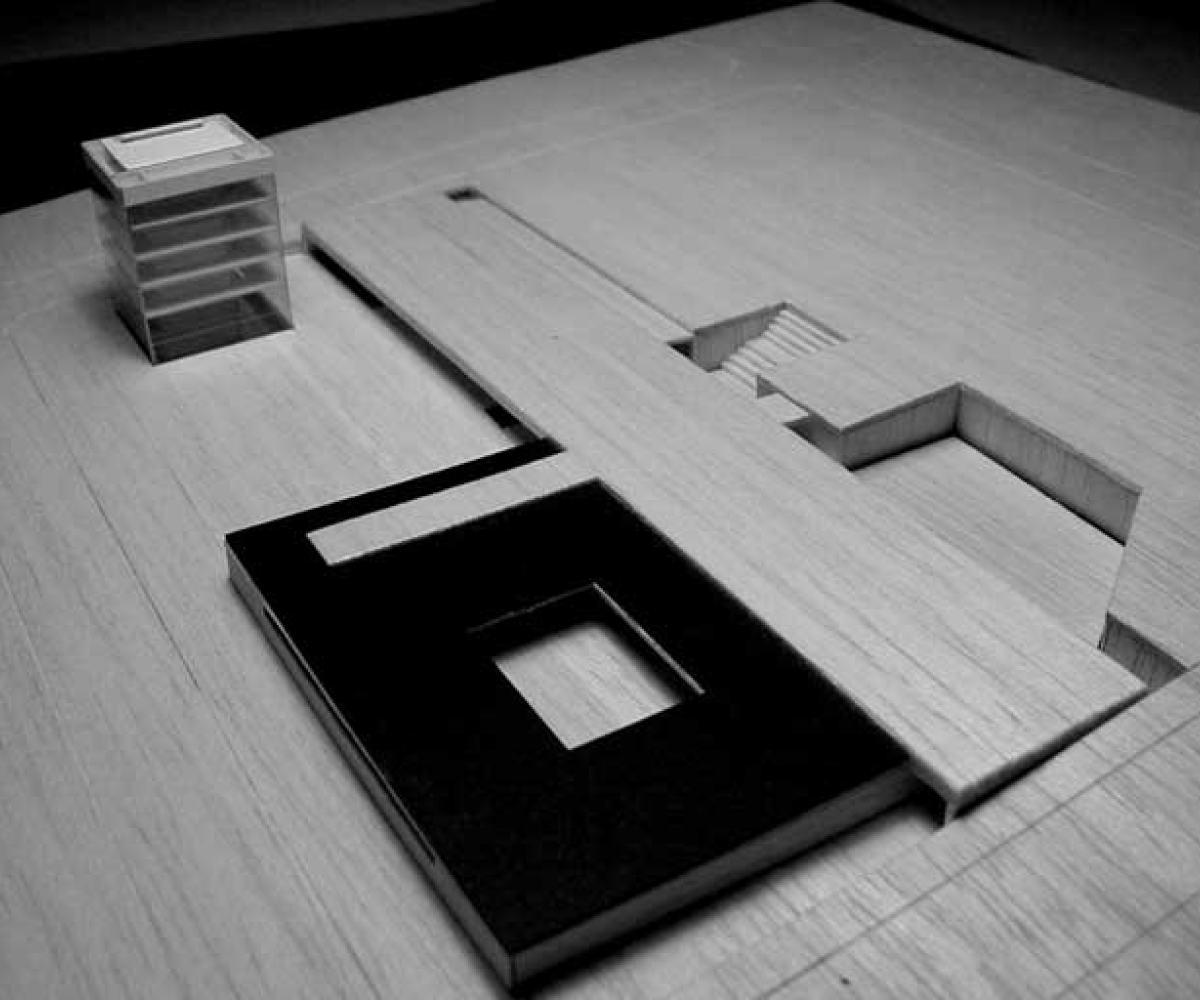
Maquete

Topografia


