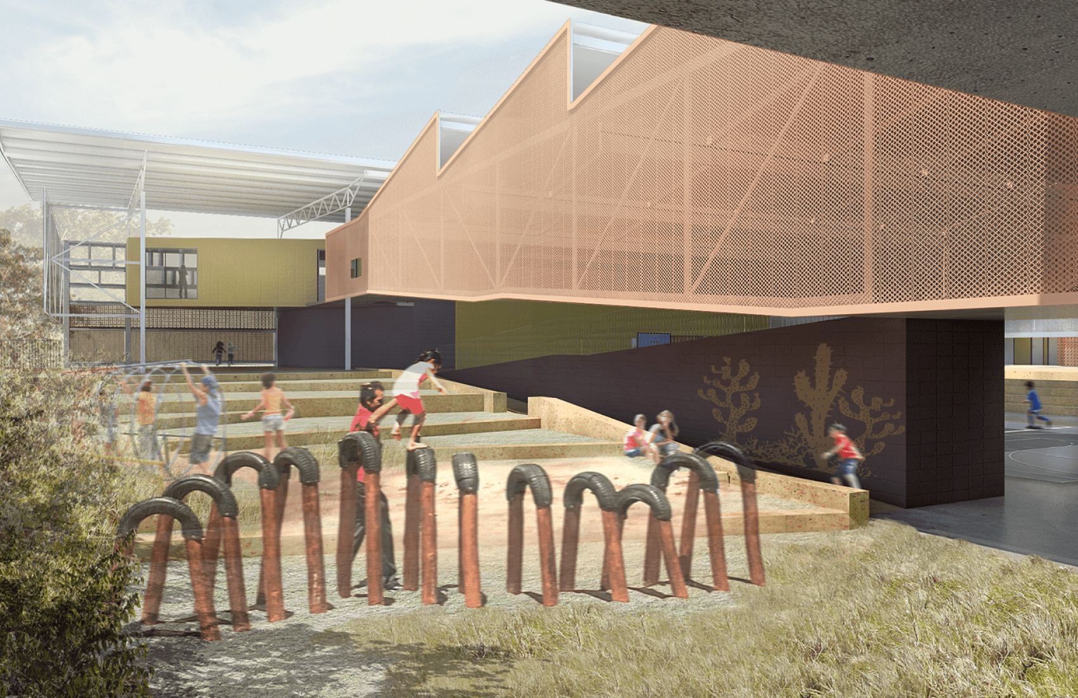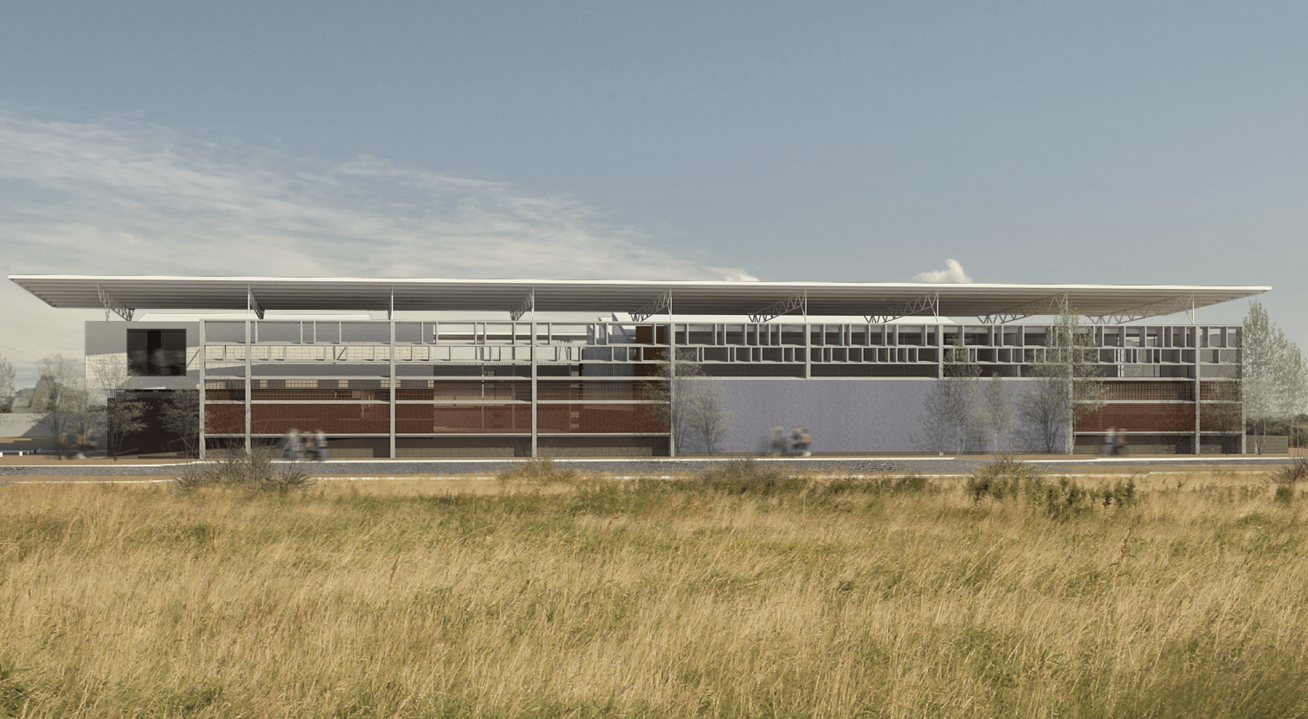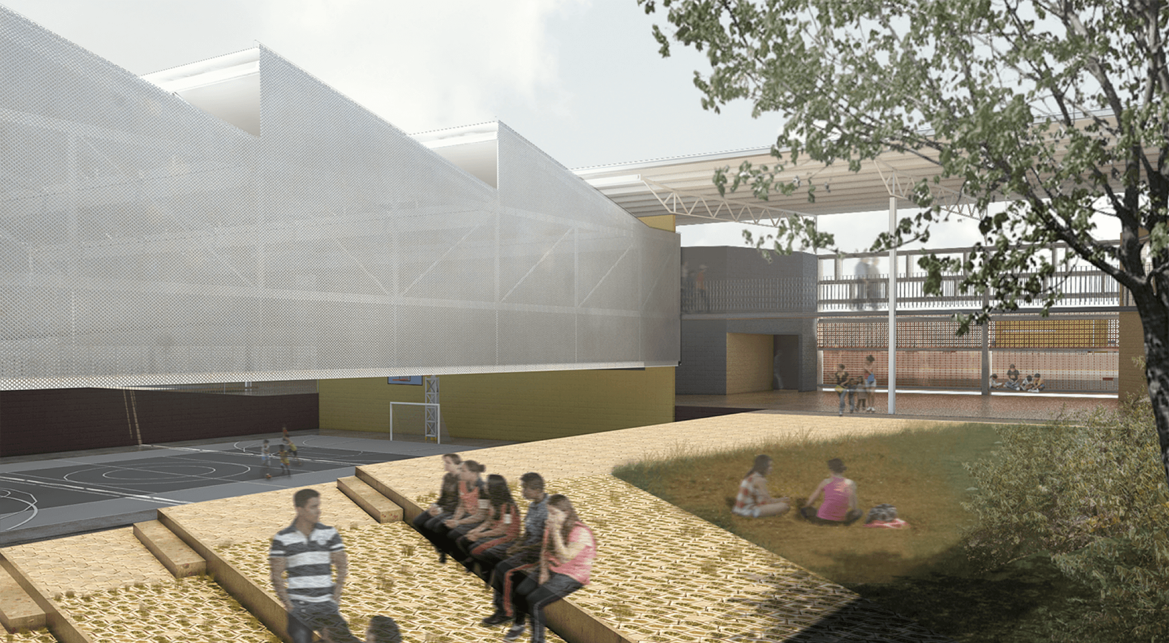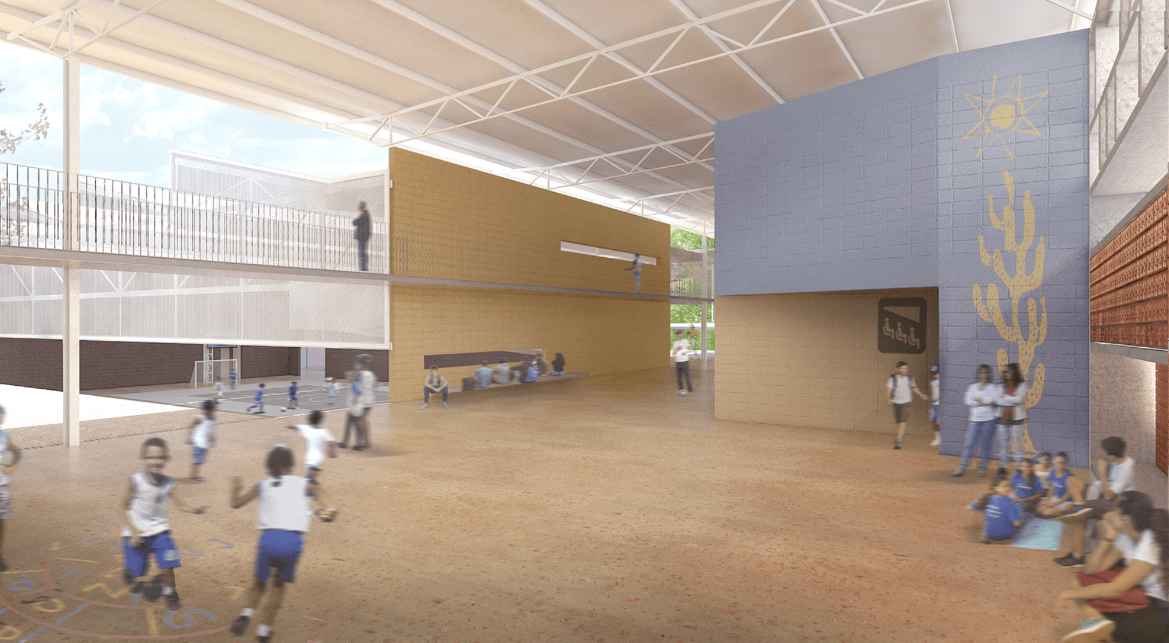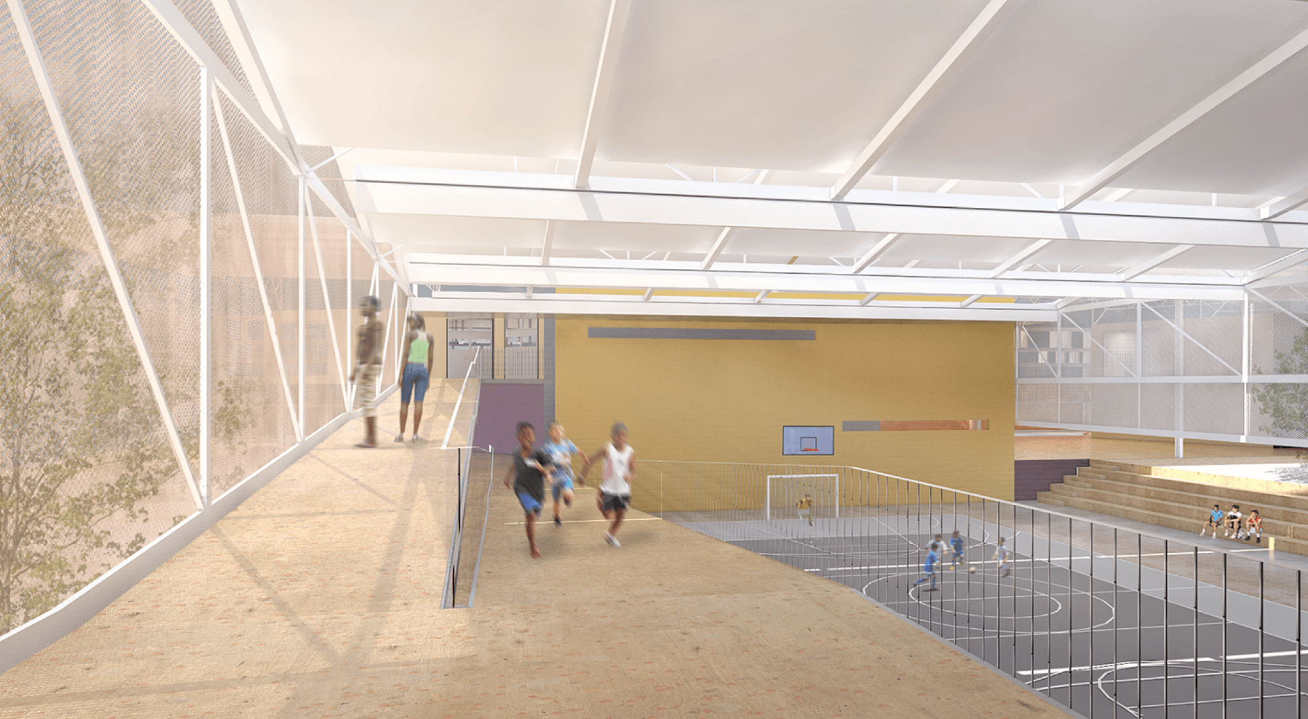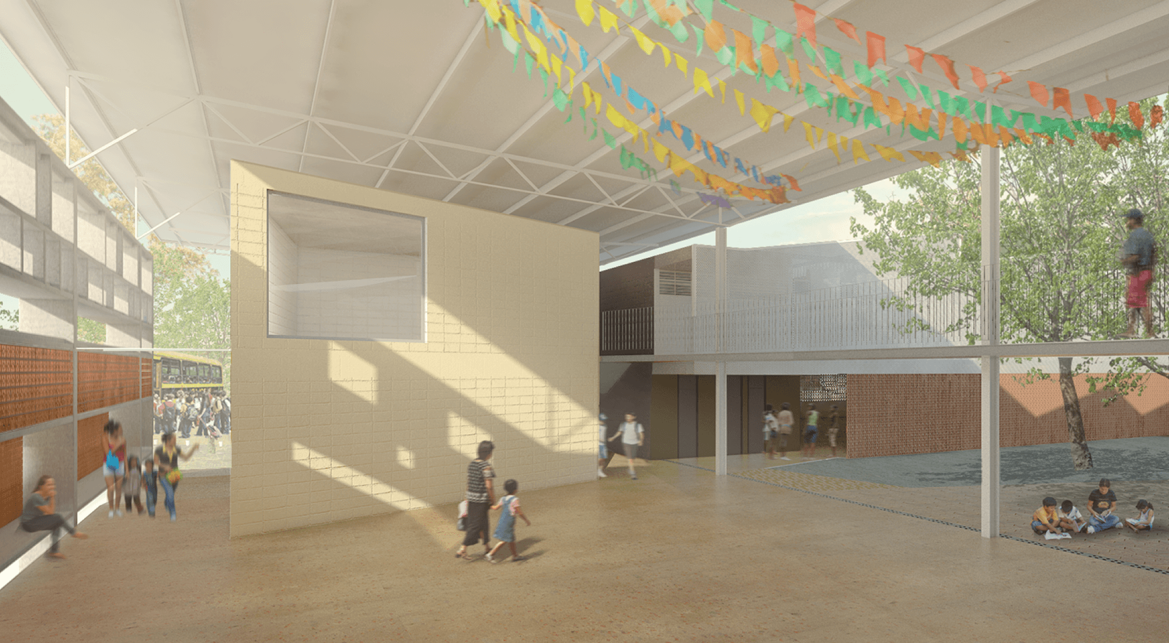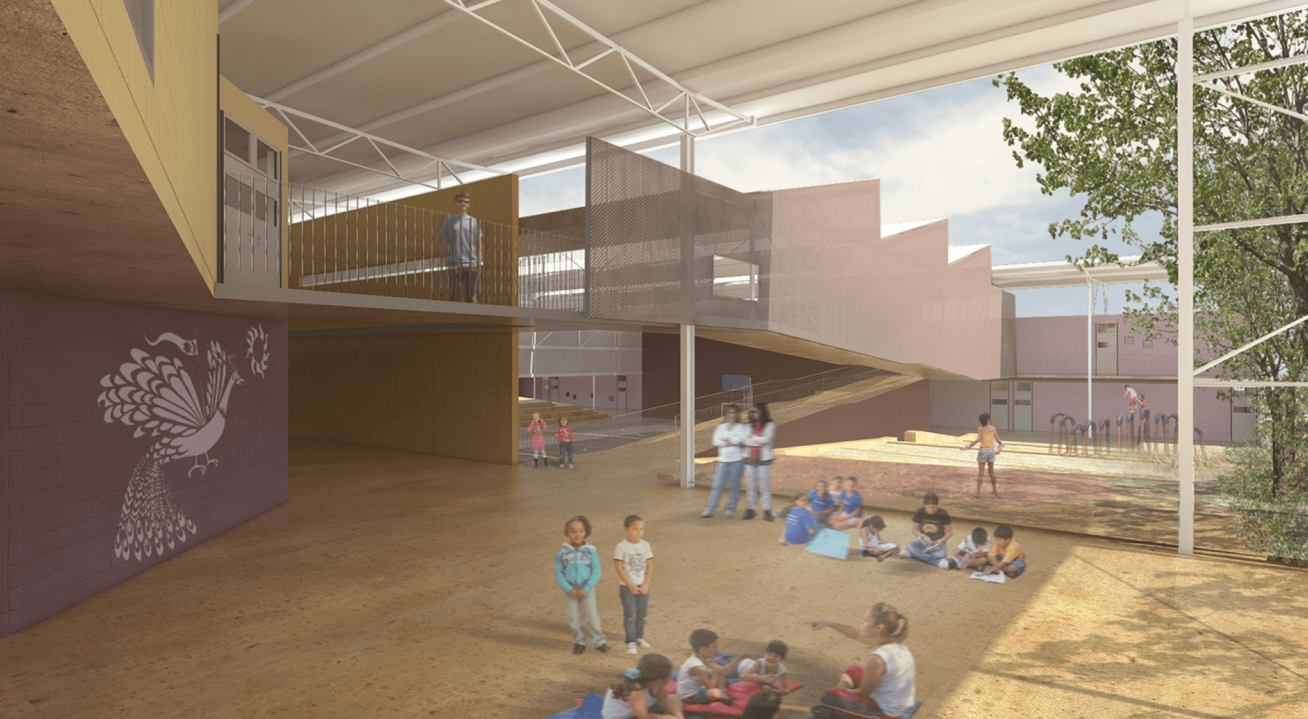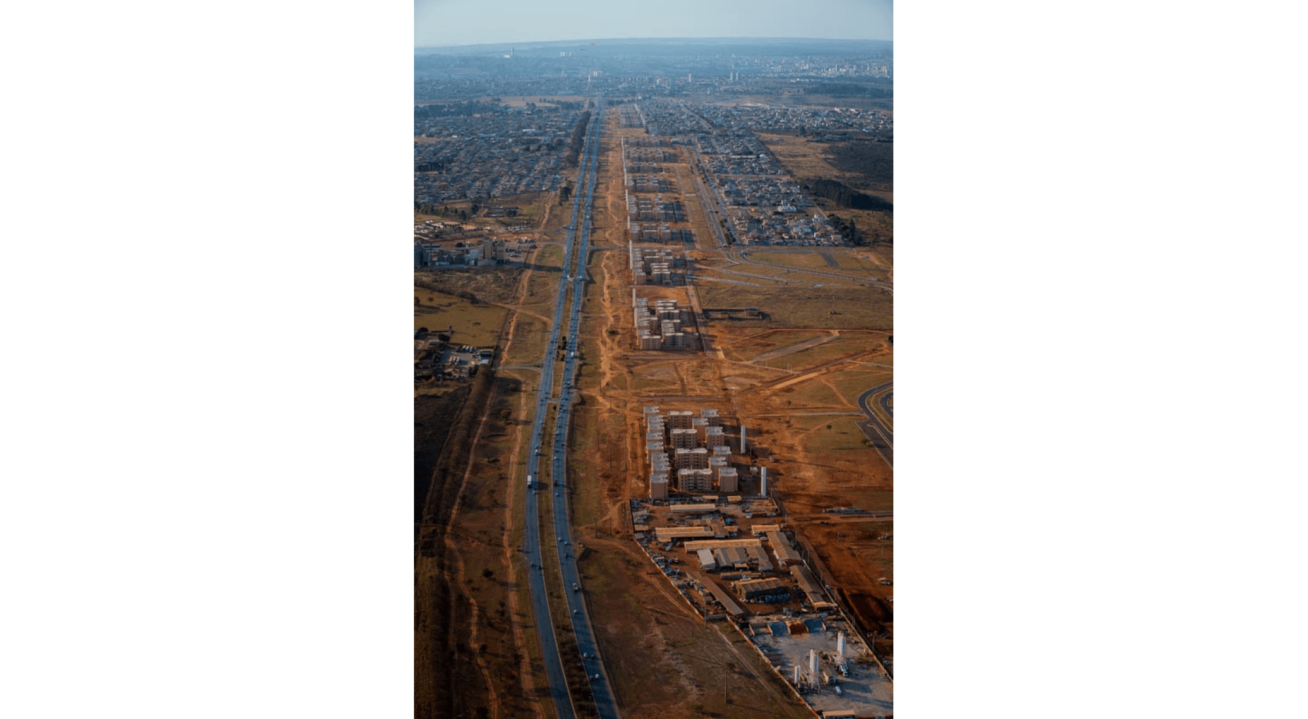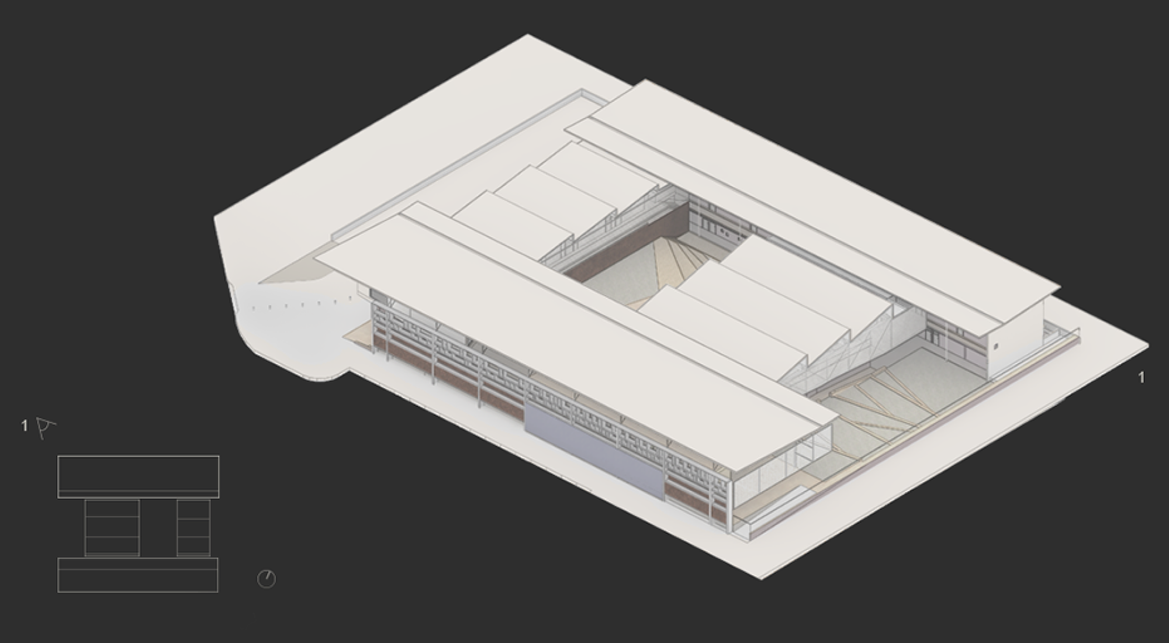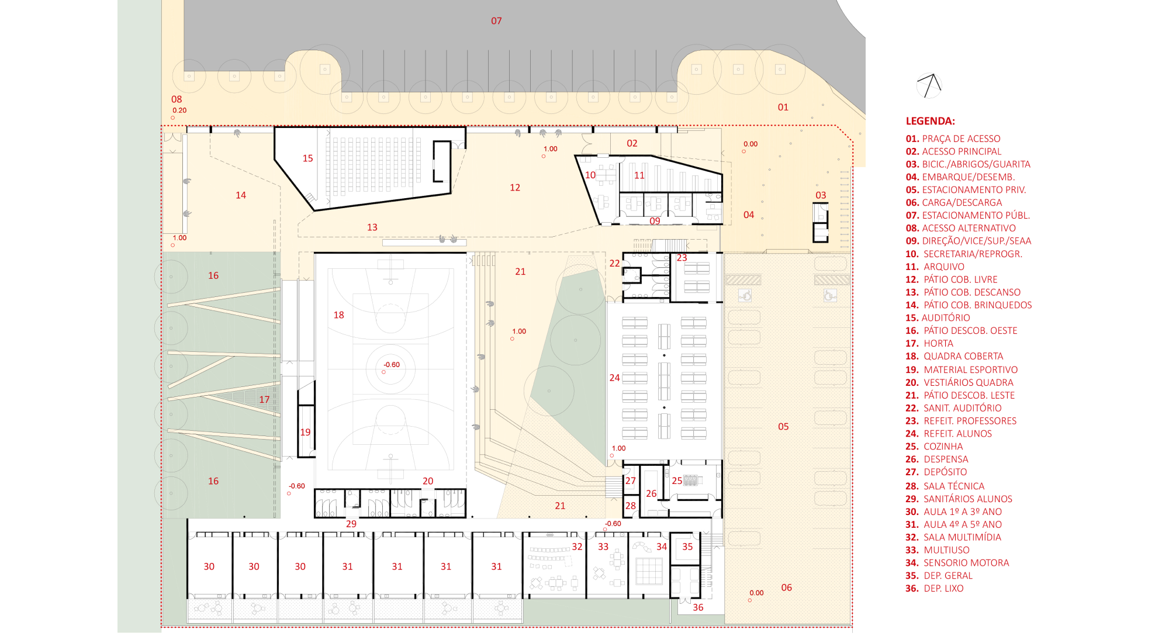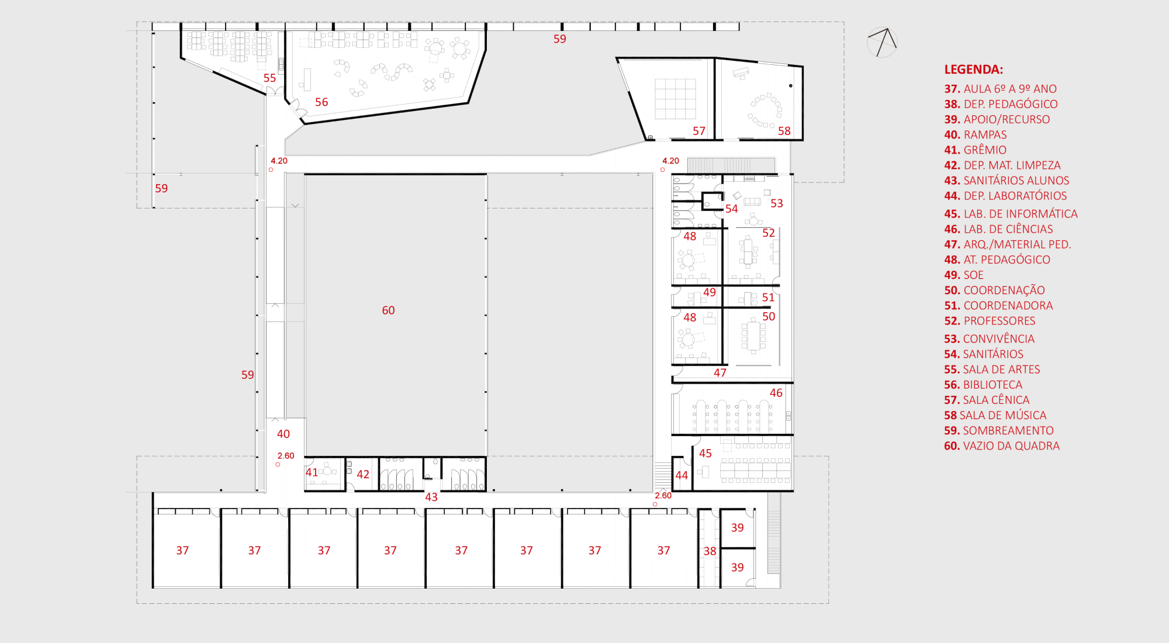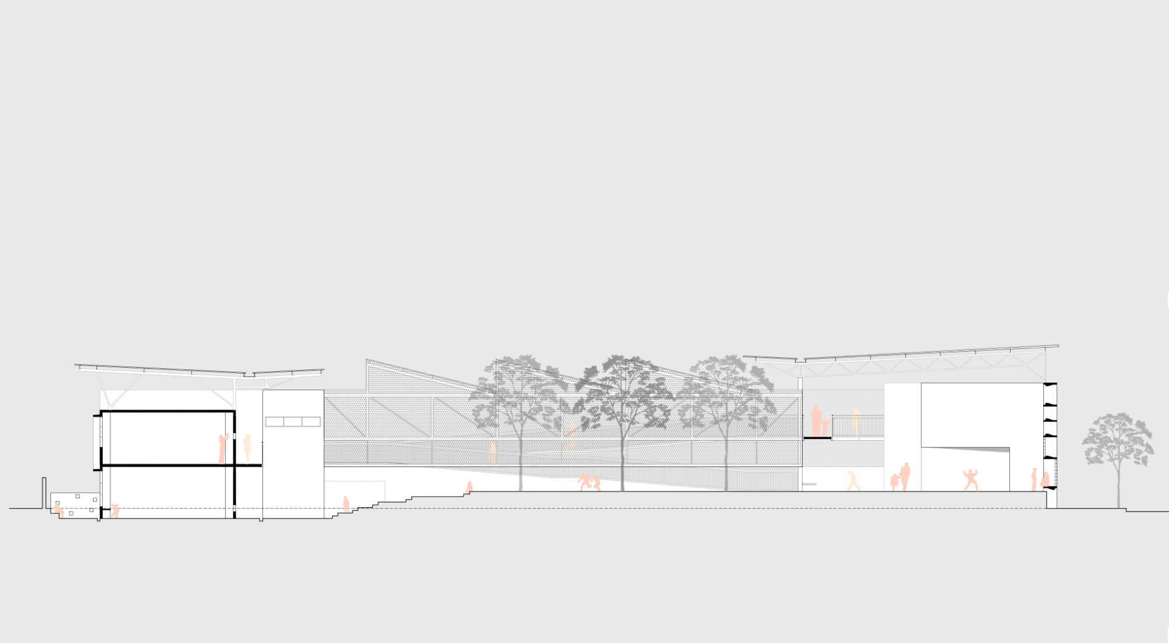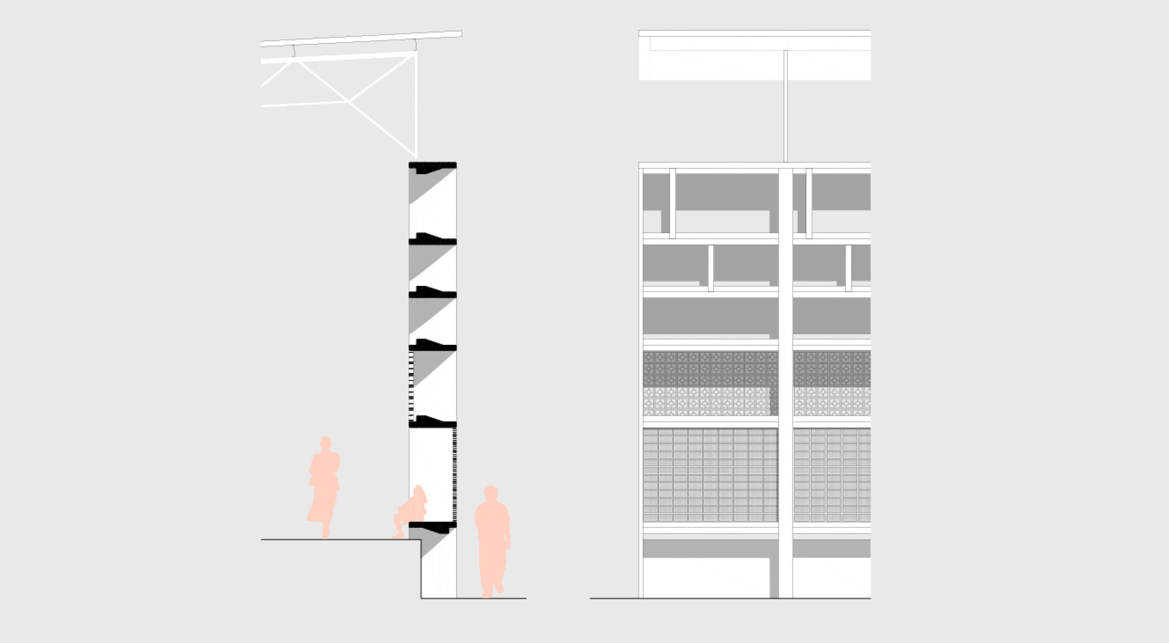The Parque do Riacho Elementary School is located in a place where different urban dynamics and reading scales converge. The solution adopted seeks, on the one hand, to dialogue with the metropolitan flow of the highway and stand out from the homogeneous sequence of housing buildings, emphasizing its public character and as a promoter of urbanity; on the other hand, it seeks to articulate a neighborhood unit in its consolidation phase, where local relationships demand the presence of public spaces for structuring and welcoming. Its expressiveness on an urban scale is complemented by the careful design of access routes and public spaces for local and everyday use, creating a building where these two conditions are reconciled.
The building itself is characterized by a constructive austerity which, without sacrificing expressiveness, guarantees ease and economy in its maintenance over time. The more opaque volumes have simple structures with small spans, where agile and economical systems such as structural masonry and pre-cast concrete can be used. Larger spaces and roofs were built using metal structures, which are equally common and economical.
The specific character of each of the plot boundaries guided the positioning of the built elements and their organization. Next to the northern (front) boundary, connected to the local road system, a small public access square was created, and the block built next to this boundary houses the main entrance, the secretariat, covered patio, auditorium, library and special rooms. The eastern block houses the cafeteria, laboratories and pedagogical and teacher support programs. The south block houses the pedagogical sector with the younger children's classrooms on the lower level, with individual outdoor patios, and the older children's classrooms on the upper level.
The western boundary has greater visual and spatial amplitude. The west block, set back to form an external patio, houses the system of ramps that enjoy unobstructed views to the outside and dialogues with the emptiness of the covered multi-sports court. The positioning of the north block, 1 meter above the existing level, complements the height necessary for the correct implementation of the ramps and completes a subtle operation of compensated cut and fill.

