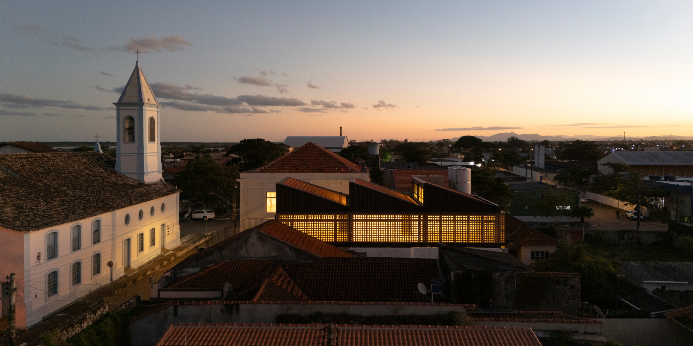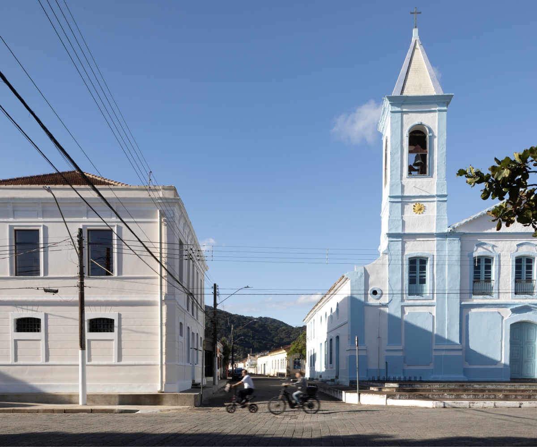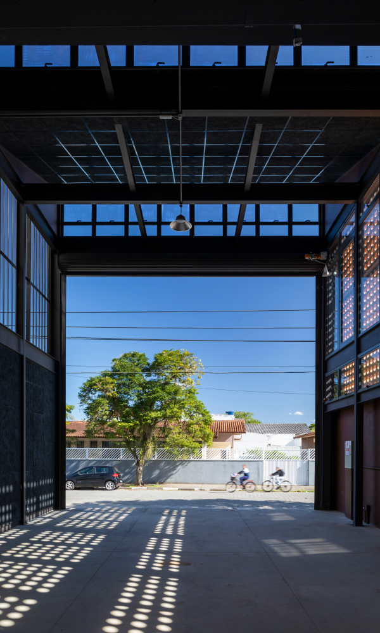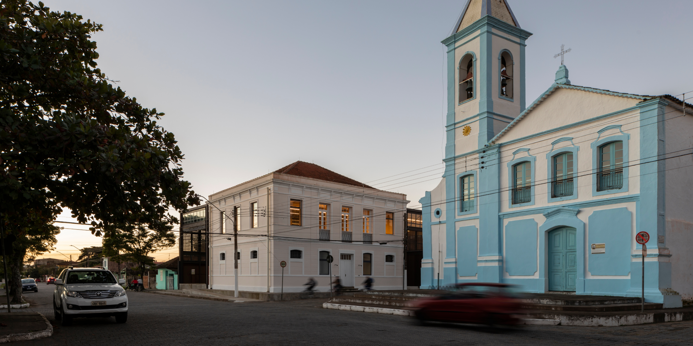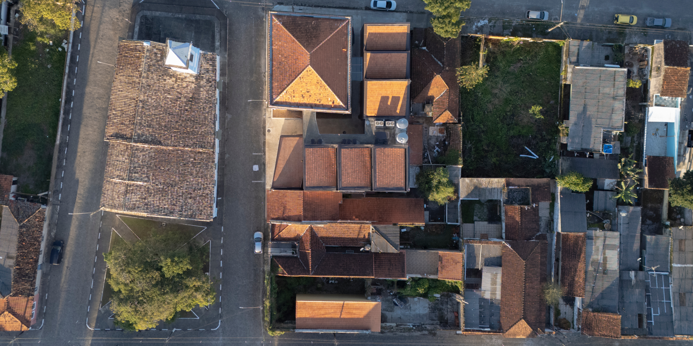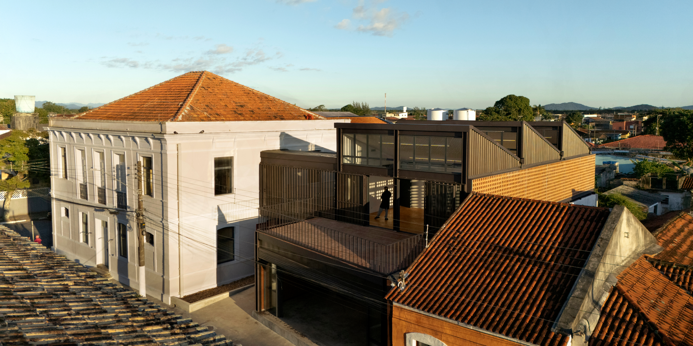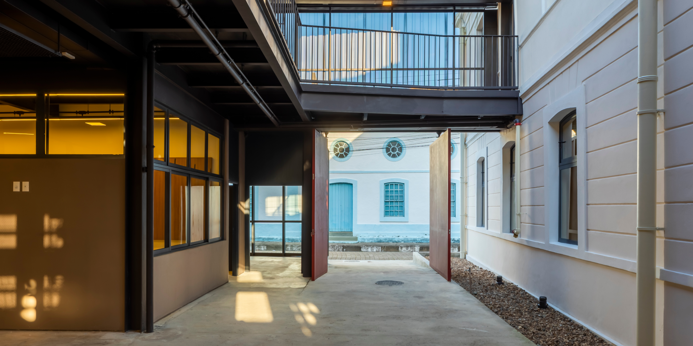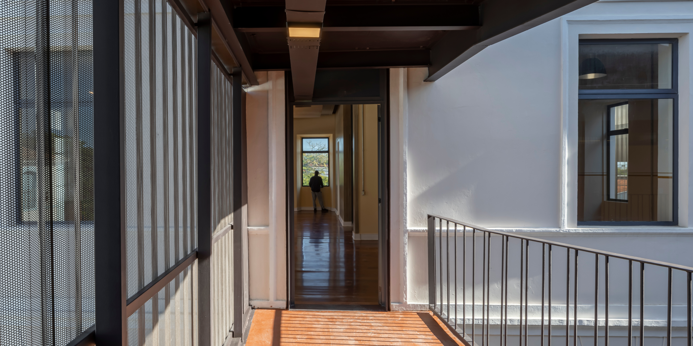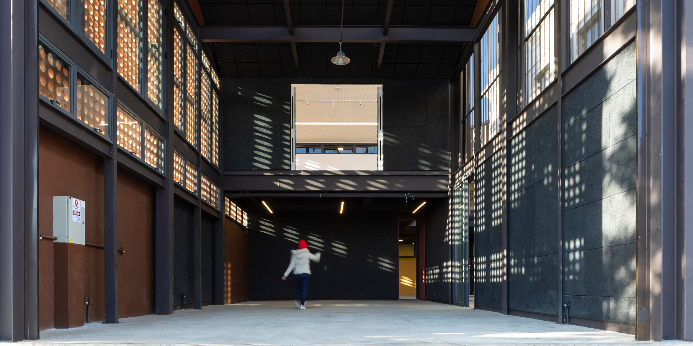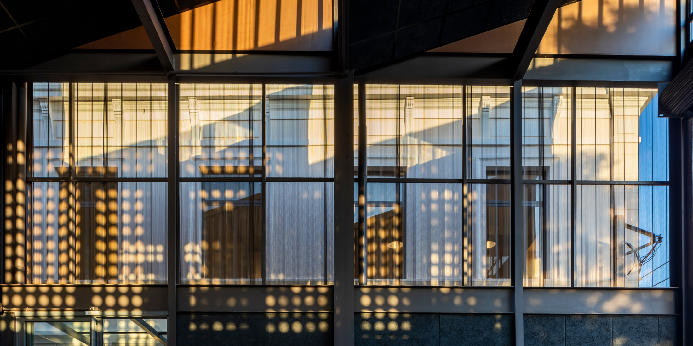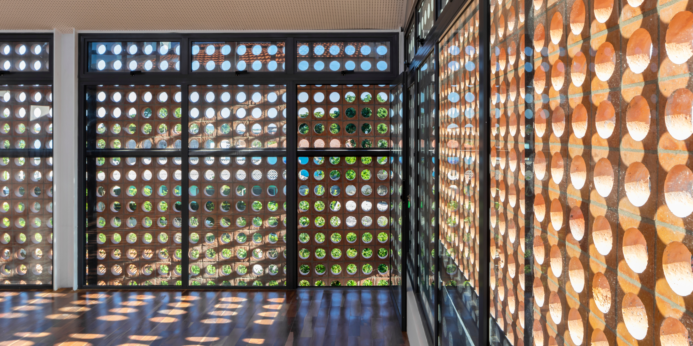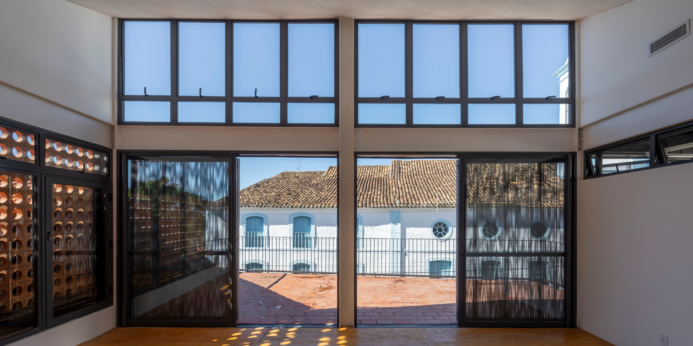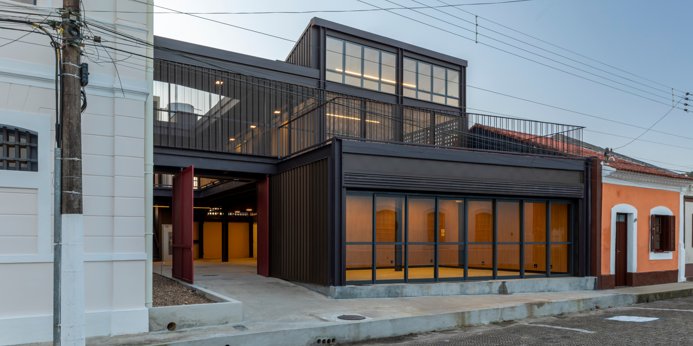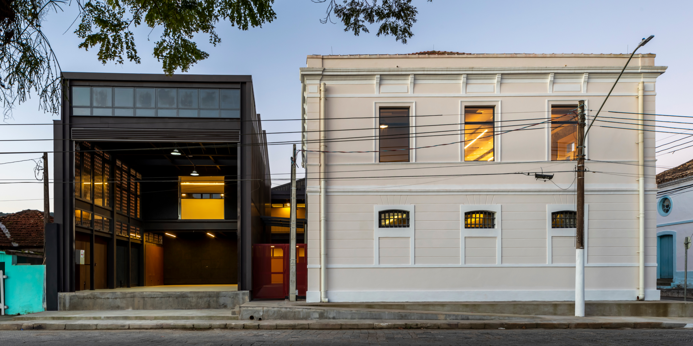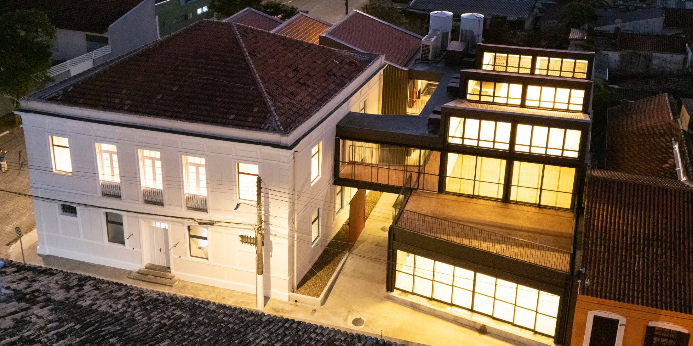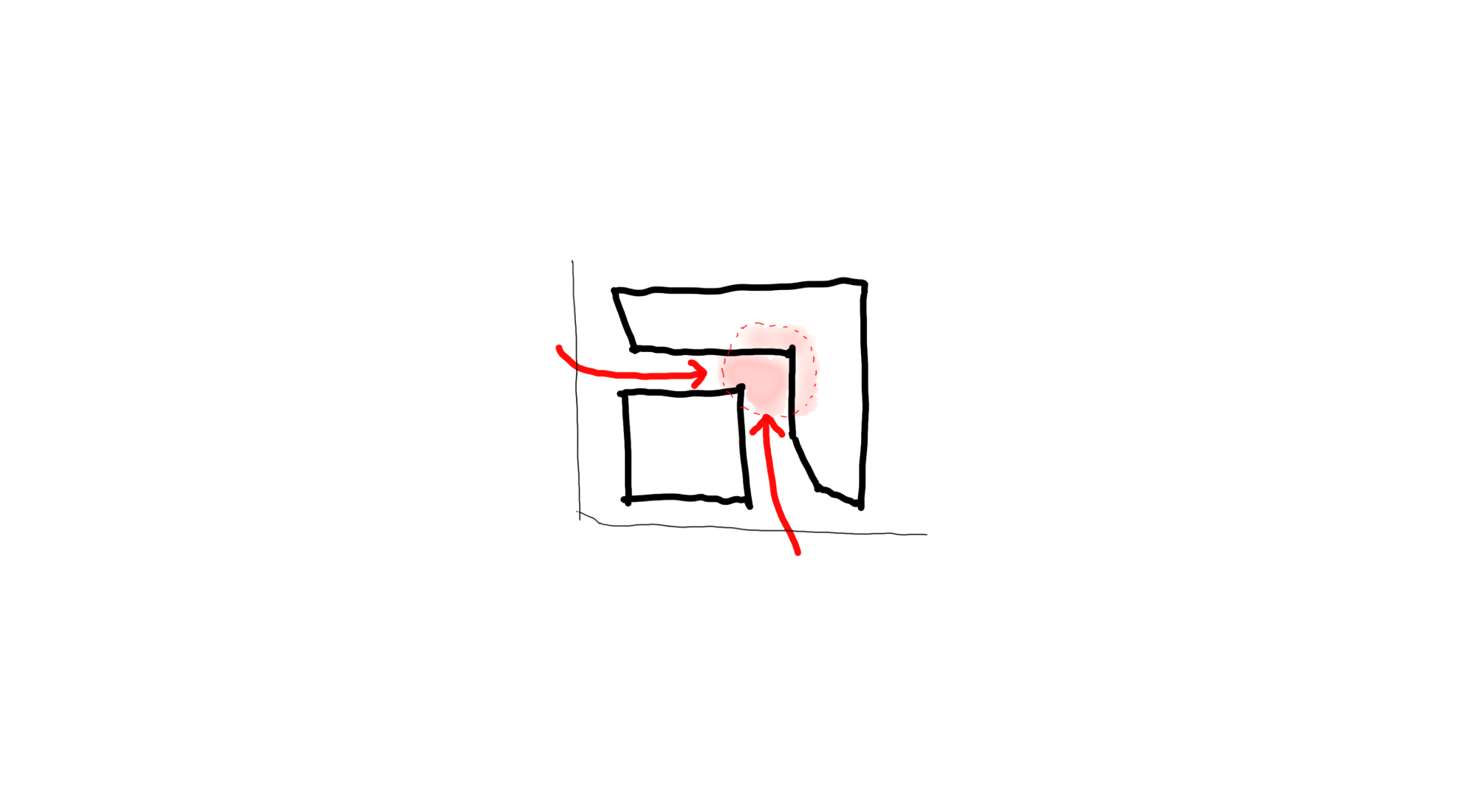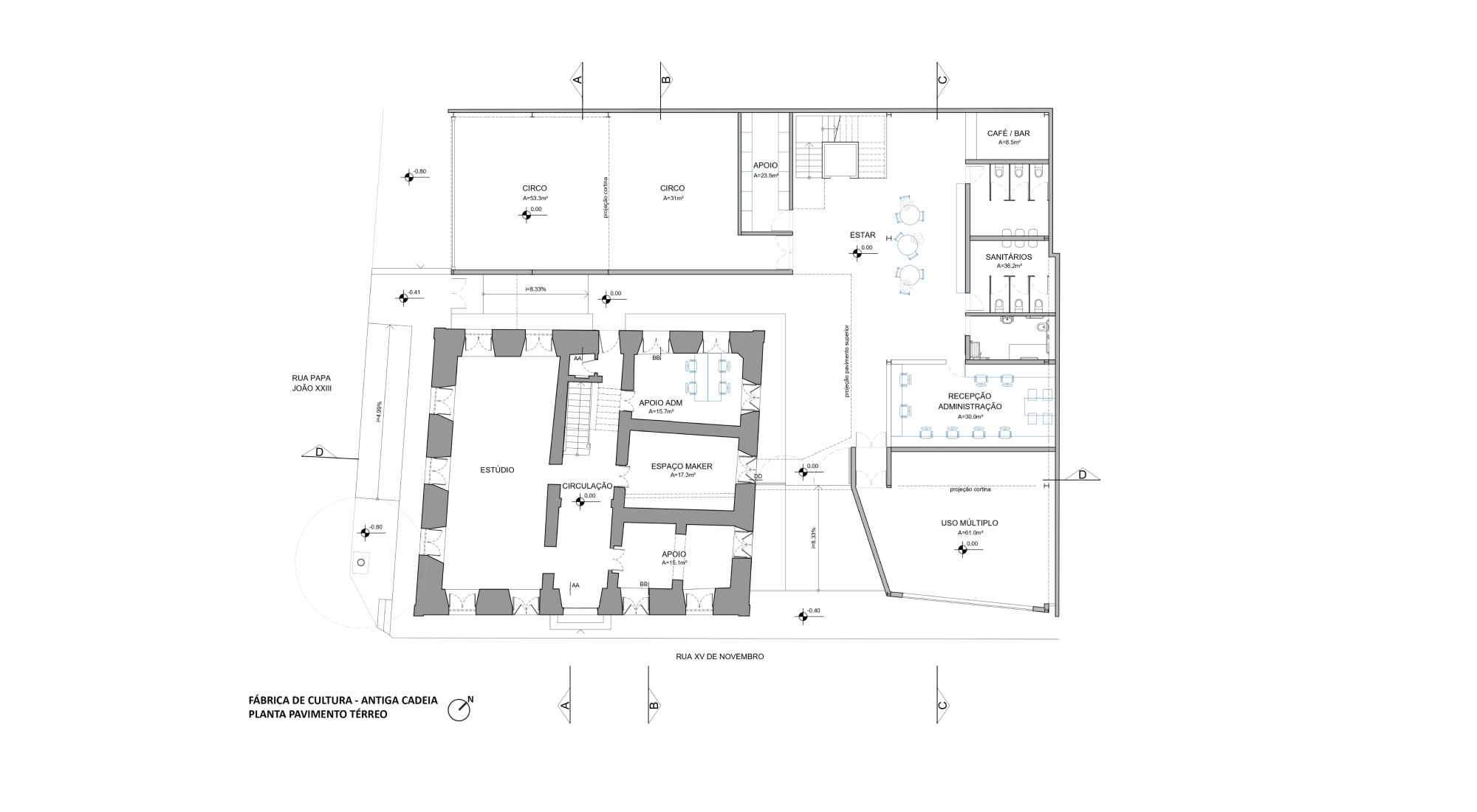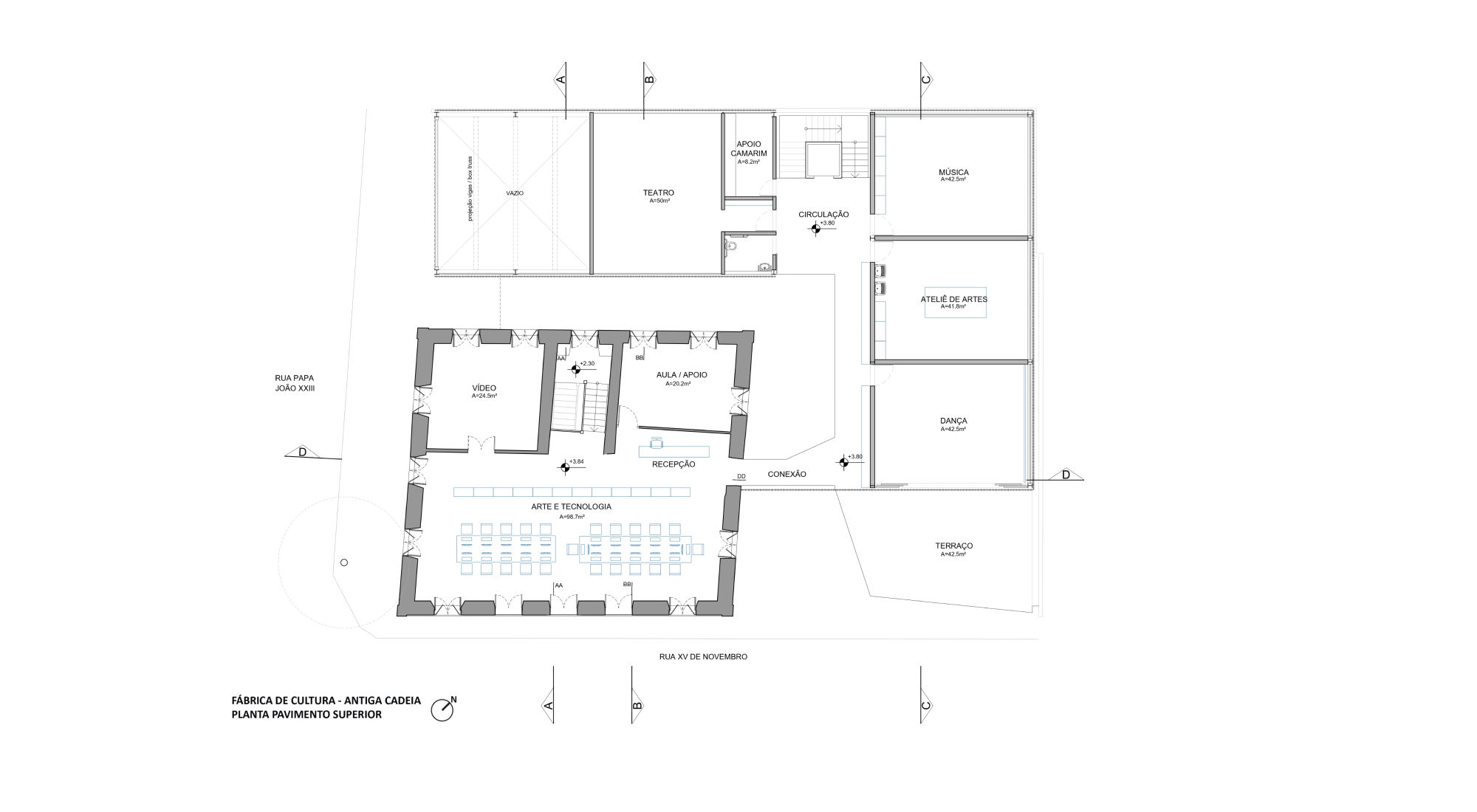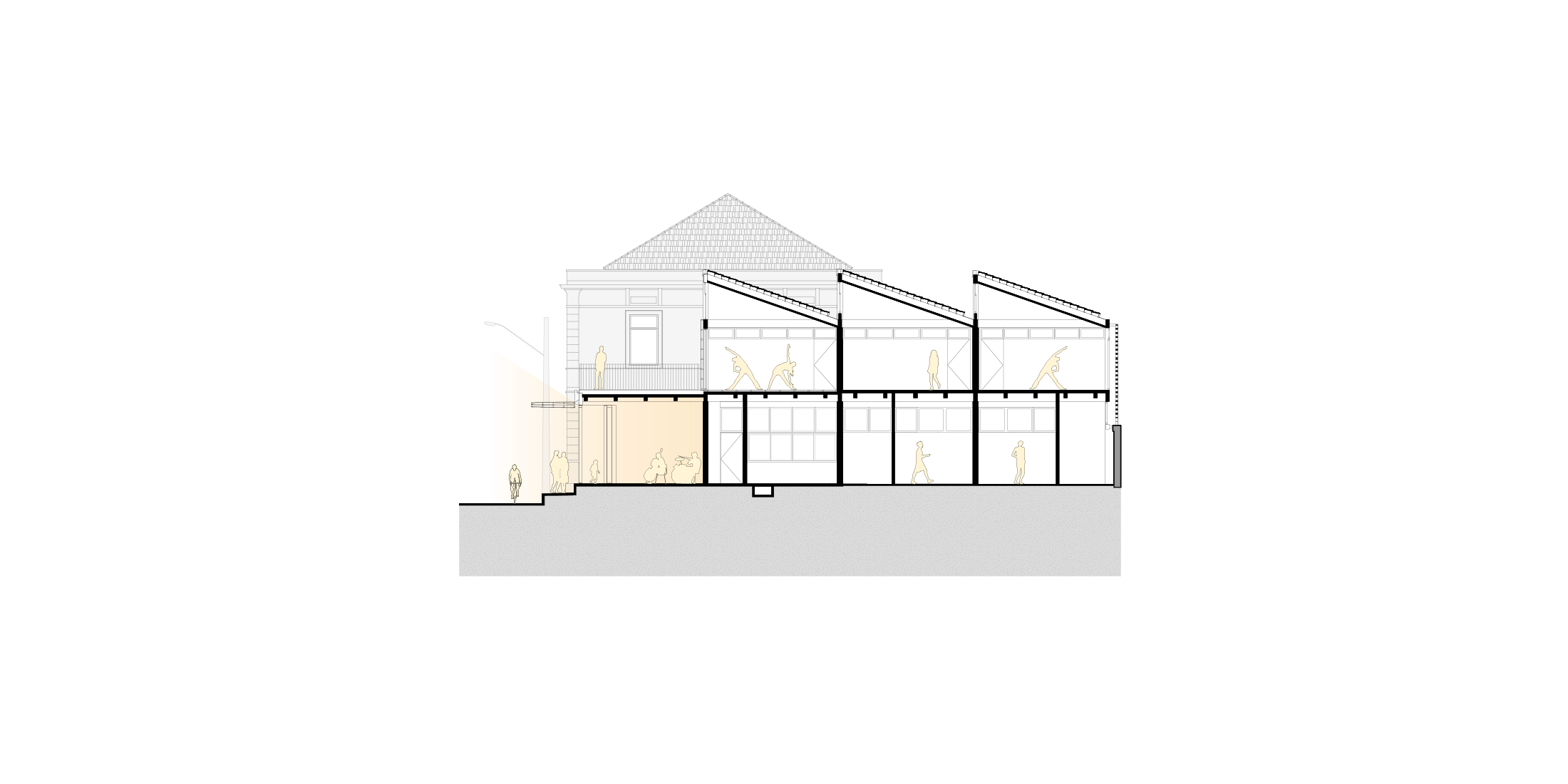OLD TOWN CHAIN
Construído durante a primeira metade do século XIX, edifício da Cadeia Velha marca a esquina do Largo do Rosário junto ao eixo da Rua Papa João XXIII, na borda Oeste do Centro Histórico de Iguape. Sua implantação se destaca do entorno por tratar-se da única construção de dois pavimentos situada nesta quadra urbana. Essa situação é particularmente relevante no eixo visual da Rua XV de Novembro, com sua largura reduzida e a sequência de construções no alinhamento das divisas frontais.
O ANEXO E A RUA
A Fábrica de Cultura de Iguape distribui-se em dois imóveis distintos localizados a 400 metros um do outro: a Cadeia e o Correio. Essa particularidade faz com que o espaço público que envolve e conecta os dois imóveis – ruas, largos, praças e passeios – se torne parte integrante do equipamento, expandindo o alcance de suas atividades e tirando partido das qualidades e valores desse núcleo urbano tão singular.
O ANEXO E A RUA
Além do restauro da antiga Cadeia, construída em alvenarias de pedra e cal, o programa contou com a construção de um anexo, capaz de abrigar as novas infraestruturas, além das áreas de acolhimento do público e um conjunto de espaços de uso específico; como o Circo-escola, a Dança, a Música e o Laboratório-Maker.
A construção do anexo é feita com componentes leves; a estrutura de aço, os pisos em painéis de madeira e os fechamentos em painéis metálicos. O desenho de suas coberturas aproxima-se do perfil dos telhados que caracterizam o horizonte da cidade histórica, e a cerâmica empregada nas divisas laterais aproxima-se da materialidade predominante no seu entorno, com especial atenção às visuais que o conjunto oferece a partir da Igreja Matriz.
No âmbito urbano, o novo edifício busca dialogar com a cidade através de todas as suas faces externas, criando inúmeras “frentes” e nunca um “fundo”. E cada frente, ou fachada, recebe um tratamento específico, que responde às particularidades de cada situação. As faces do segundo pavimento voltadas para os lotes vizinhos evitam configurar as típicas empenas cegas que desqualificam o entorno. Ao invés disso, se apresentam como superfícies vazadas, translúcidas, que aproveitam a ventilação e iluminação naturais que se oferecem.
As fachadas internas voltadas para a Cadeia, por sua vez, buscam estabelecer um conjunto de relações diversas com o bem tombado, criando aproximações e afastamentos que permitem visualizações inusitadas e ressignificações de seus elementos de composição.
Junto à Rua XV de Novembro o segundo pavimento do anexo é recuado, garantindo a preservação da volumetria da quadra ao longo desse eixo. O nível térreo se prolonga até a divisa frontal e cria, por meio de duas inflexões em planta, um pequeno alargamento do passeio que marca o endereço e convida ao acesso. Este volume abriga a Sala de Música, que se abre inteiramente para a calçada nos dias de apresentação externa e nas tradicionais festas de rua.

