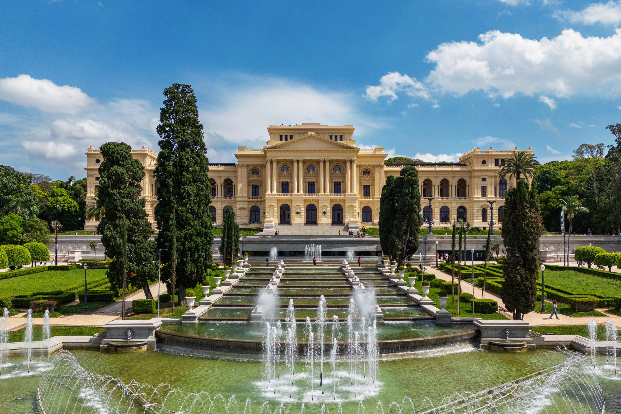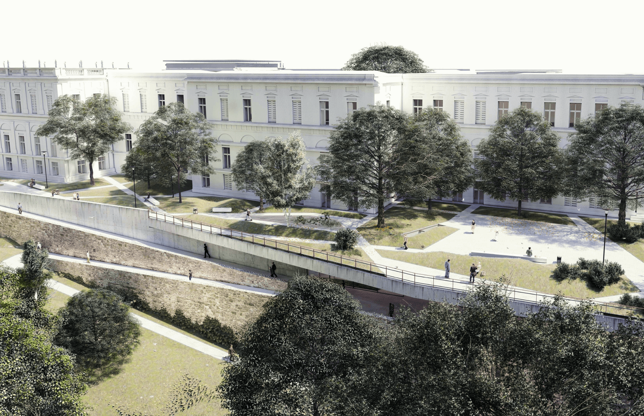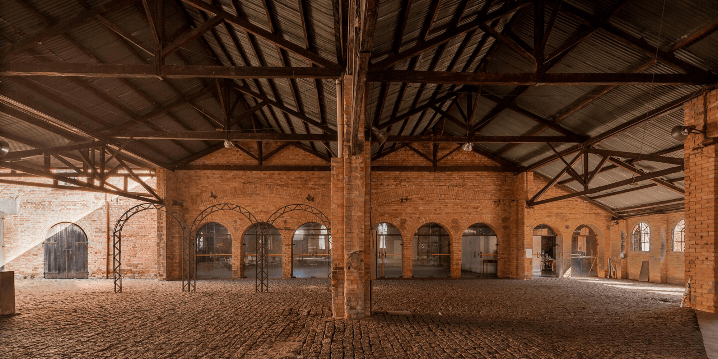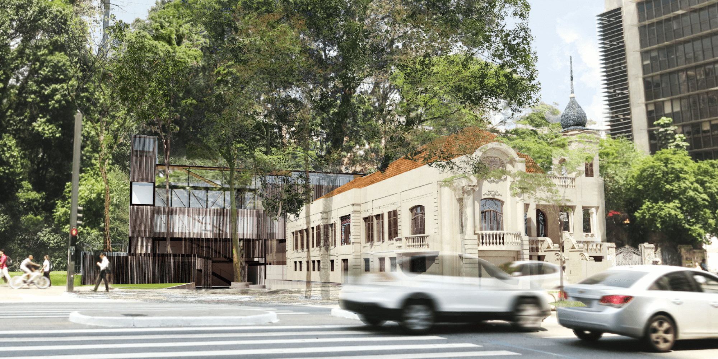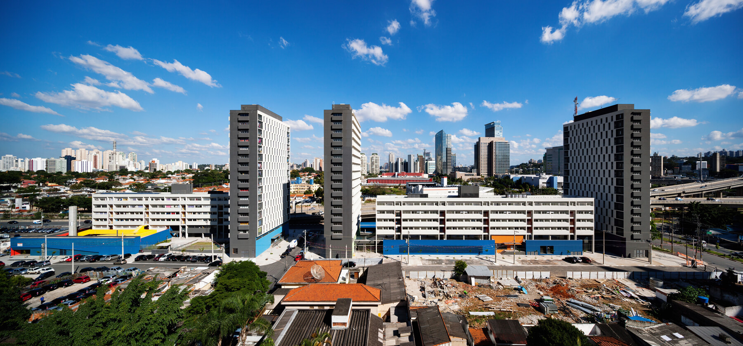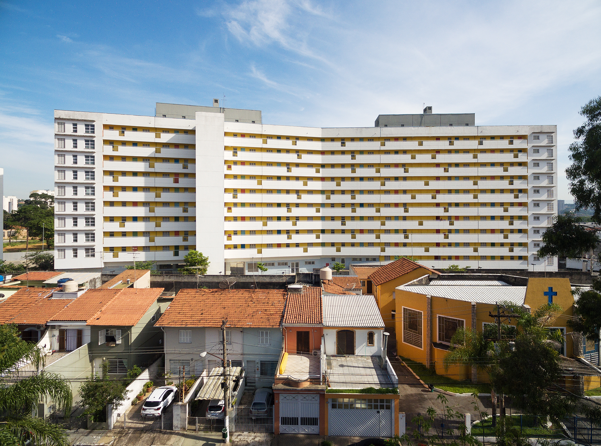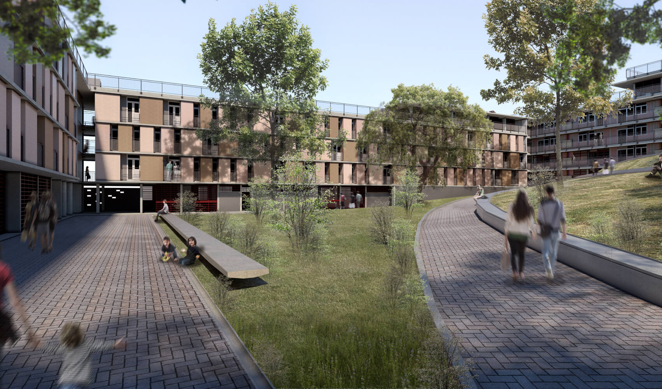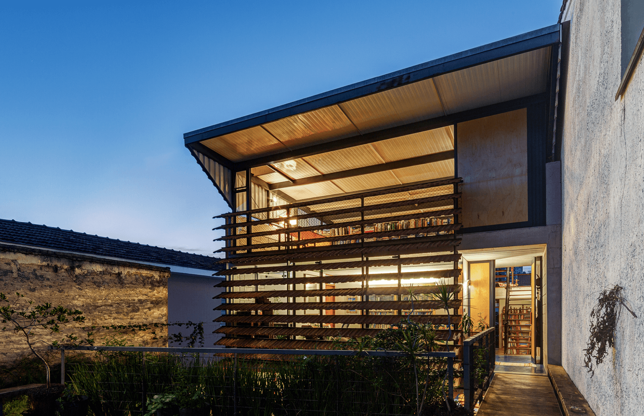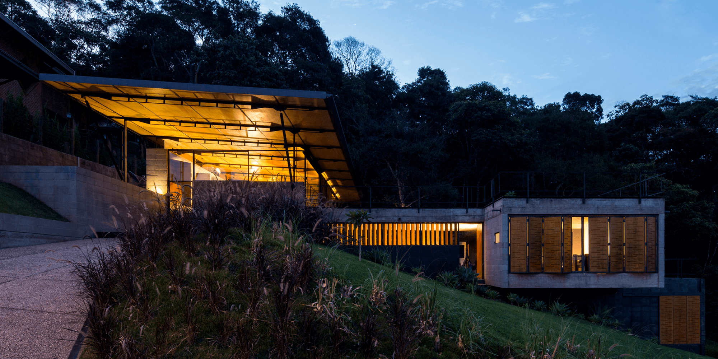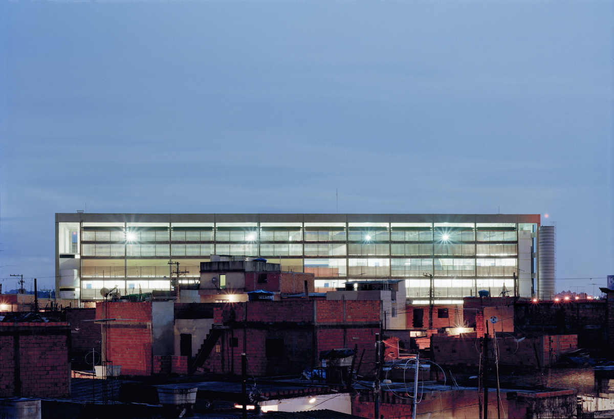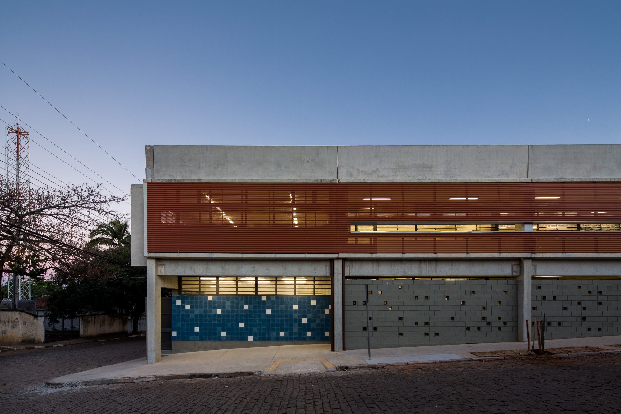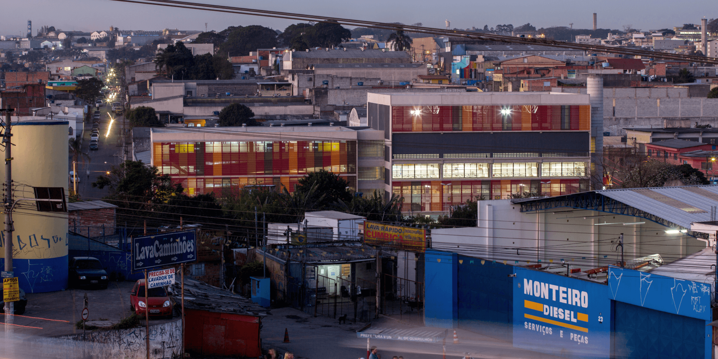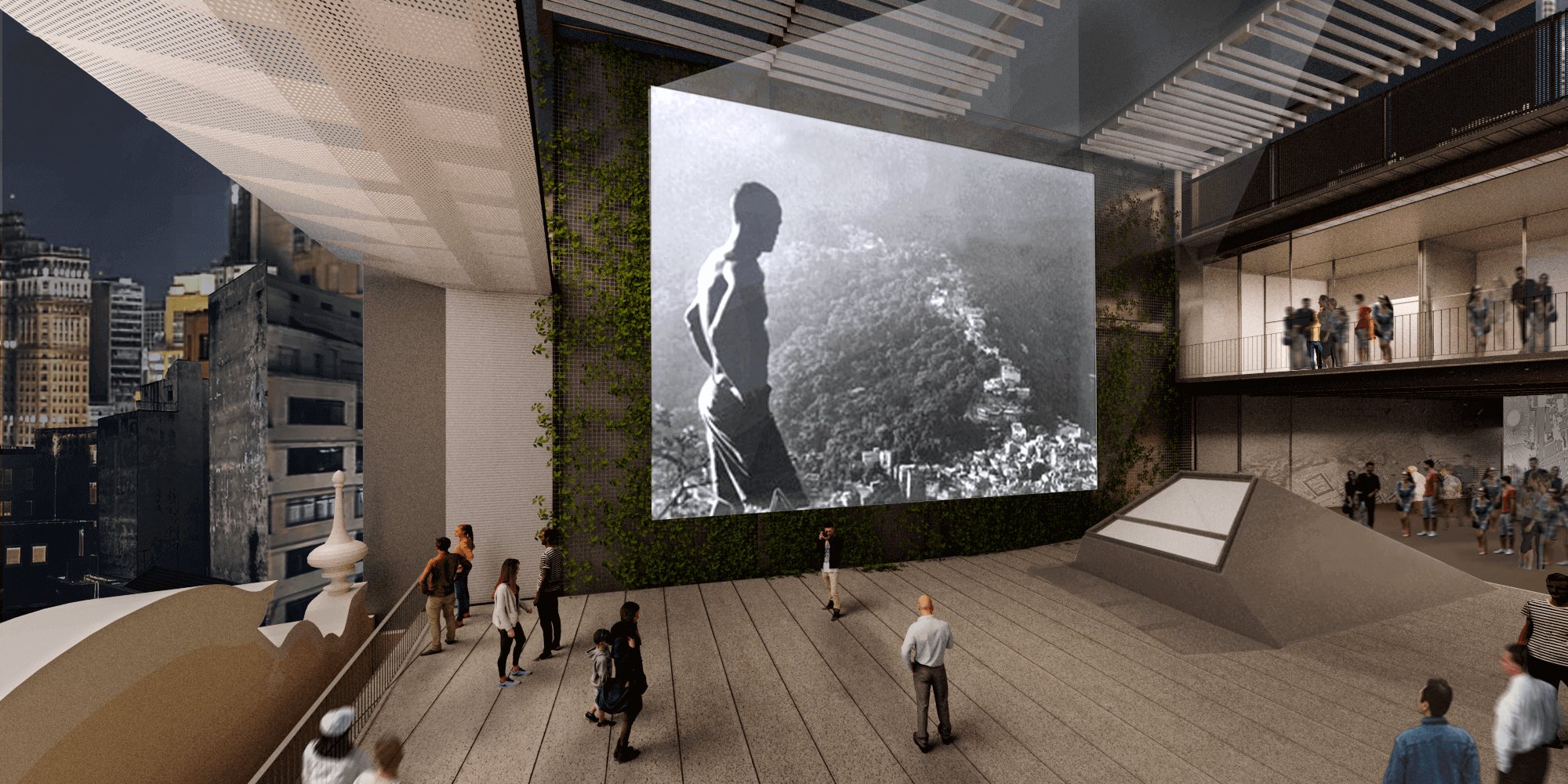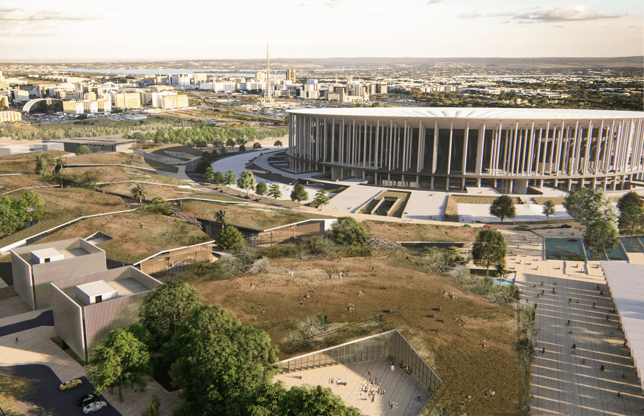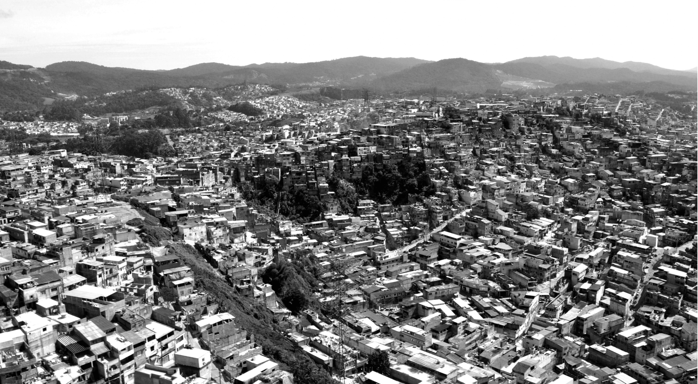-
Ipiranga Museum
From the start, the prospect of intervening on a monument building like the Paulista Museum raised a importance reflection on the concept and meaning of a monument. Its renovation should be seen as the ground zero of a process to recover the Independence Monument Complex, which, beyond its local value, should always be identified as a legitimate national civic space. From this perspective, the aim of the project is not to impose the face of the new, but to reveal in a new way what was already there, through the articulations, spatial arrangements and routes that the interventions discreetly provide.
-
UFRJ Nacional Museum
The monumental complex called Paço de São Cristóvão is made up of two architectures: that of the palace and that of its basement. Both have undergone countless transformations over time and are, today, seriously compromised. Restoring the Palace necessarily implies the recovery of both. The restoration project aims to establish a relationship of continuity between the various ancient buildings and the proposed intervention, including maintaining evidence of the destruction caused by the fire.
-
Lidgerwood Foundry
Built in 1885 to house the Lidgerwood Foundry, the building located in the triangular block opposite the Railway Station was later acquired and extensively modified by successive owners throughout the 20th century. To reoccupy the historic complex, two premises organized the project. The first concerns the restoration and conservation of the building, based on its current condition and the historical research carried out. In addition, it is necessary to adapt the space to current safety and accessibility standards, as well as to the museum's new functional demands.
-
Sexual Diversity Museum
A Museum focused on building dialogue and knowledge must somehow express this character through its architecture, building spaces and symbols that represent it on the most diverse scales of reading. The public and inviting first floor of the building is intended to show the museum as a place open to everyone. The intended relation between the new and the pre-existing seeks to represent concepts such as respect and tolerance.
-
Housing Complex Jardim Edite
The Jardim Edite housing complex was designed to take the place of the favela of the same name, which was located at one of the most significant points for the recent growth of São Paulo's financial and services sector: the intersection of Engenheiro Luís Carlos Berrini and Jornalista Roberto Marinho avenues, next to the cable-stayed bridge, the city's new postcard. To ensure the integration of the social housing complex into its rich surroundings, the project linked the verticalization of the housing program to a foundation made up of three public facilities - a school restaurant, a basic health unit and a nursery school.
-
Ponte dos Remédios Housing Complex
With the idea of providing new housing units for families living in high-risk areas in the vicinity, the project plans to occupy the former facilities of Siderúrgica Barra Mansa, on the banks of the River Tietê next to Ponte dos Remédios. The project is based on the use of the facilities already built on the site, whose original arrangement of old landfills, sheds, streets and alleys guided the design of the new occupations, while maintaining part of the existing buildings to house public facilities.
-
Unifesp Student Housing
The establishment of a UNIFESP campus in the city of Osasco, close to the Quitaúna Metropolitan Train station, gives rise to a timely reflection on the potential relation between the university and the urban environment in which it is located. On one hand, it is a question of reversing an excessively isolationist culture, which determines the construction of excessively segregated spaces for study and knowledge. On the other, there is a real demand for the construction of physical boundaries capable of demarcating the spaces with controlled access to the campus - without abruptly breaking the possible interactions between the university world and the daily life of the neighborhood.
-
Casa Apodi
O projeto desta casa para uma família com filhos assumiu uma certa indefinição programática como dado relevante em sua configuração. Espaços para o estudo ou trabalho; ampliação do número de dormitórios; o eventual acolhimento temporário de um familiar idoso ou o prolongamento do tempo de permanência dos filhos na residência dos pais; futuras necessidades ainda […]
-
House in Santo Antonio
Located on the edge of a forest reserve in the southern region of the Mantiqueira mountain range, the house adapts to the topography by means of three successive levels, on which the living, sleeping and service areas are distributed. The distribution of the programs privileges the contrast between two antagonistic situations: the living room faces the landscape on the upper level, and the bedroom patio faces the forest on the middle level.
-
União de Vilanova School III and IV
The União da Vilanova neighborhood, in the East Zone of São Paulo, is an island in the middle of the Tietê Ecological Park. The area where this project is located was earmarked in the urbanization proposal developed by CDHU for the construction of two state schools and a health clinic. During the development of the project, the association of the schools in a single building and the verticalization imposed by the small plot meant that the building took on a prominent position in the landscape, becoming an important reference in the neighbourhood.
-
School in Joanópolis
Originally built in 1911 to a standard design by architect Hercules Beccari, this school occupies the entirety of one of the central blocks in the town of Joanópolis. Faced with the need to build a new indoor sports court and relocate part of its teaching program, the opportunity arose to restructure the entire school complex, organizing the occupation of the block and buildings in such a way as to recover the qualities of its original layout.
-
Nova Cumbica State School
The Jd. Nova Cumbica III School operated with precarious physical facilities and had poor relations with its immediate surroundings. The proposed implementation is based on reconfiguring this relationship with the adjacent public spaces, extending its access areas to the north bank of the Popuca stream, as an extension of the square on the corner of Santana da Boa Vista avenue. The design of the school and the design of the city qualify each other and seek to reinforce the public dimension that this facility requires.
-
CAU Central Office
Located on Rua XV de Novembro, in the city center's historic triangle, CAU São Paulo's new central office will be the result of the renovation of an existing historical building, designed by Ramos de Azevedo and built in 1920 to house the headquarters of a Portuguese bank. The original building, in the eclectic baroque style, has undergone numerous transformations to date, the most significant of which was in 1979, when three floors were added to the building, by replicating the typology of the third floor on the upper floors, and relocating the pediment at the top of this new building.
-
BSB Arena
The design of the new Arena BSB Sports and Leisure Complex is based on the recognition of the exceptional scale and spatial power of the Mané Garrincha National Stadium and seeks to emphasize its status as the symbolic protagonist of the complex. In this sense, the aim was to work with the new elements built in the context of the landscape rather than the building. This strategy allows the new spaces to achieve a monumentality of their own, which is reinforced, by contrast, by the presence of the stadium. By presenting itself to the city as a landscape, the complex articulates the metropolitan scale of the monumental axis with the more everyday scale without creating a relationship of front and back.
-
Cabuçu de Cima Urban Plan 08
The Cabuçu de Cima 08 Integrated Action Perimeter is located near the northern edge of the urbanized area of the metropolis and its relations with the surrounding area are concentrated on the southern and eastern vectors. The settlements make up a fragmented territory characterized by a lack of basic infrastructure and public spaces and by the environmental compromise of water resources, with a large number of units located in risk areas. The developed proposal is organized through two complementary types of interventions called Territorial Structuring Actions and Typical Specific Actions. Such actions are the result of the association between infrastructural works (restoration of watercourses, installation of trunk collectors) and the creation of centralities and public spaces on a regional scale, with the aim of organizing and integrating the surrounding urban fabric.

