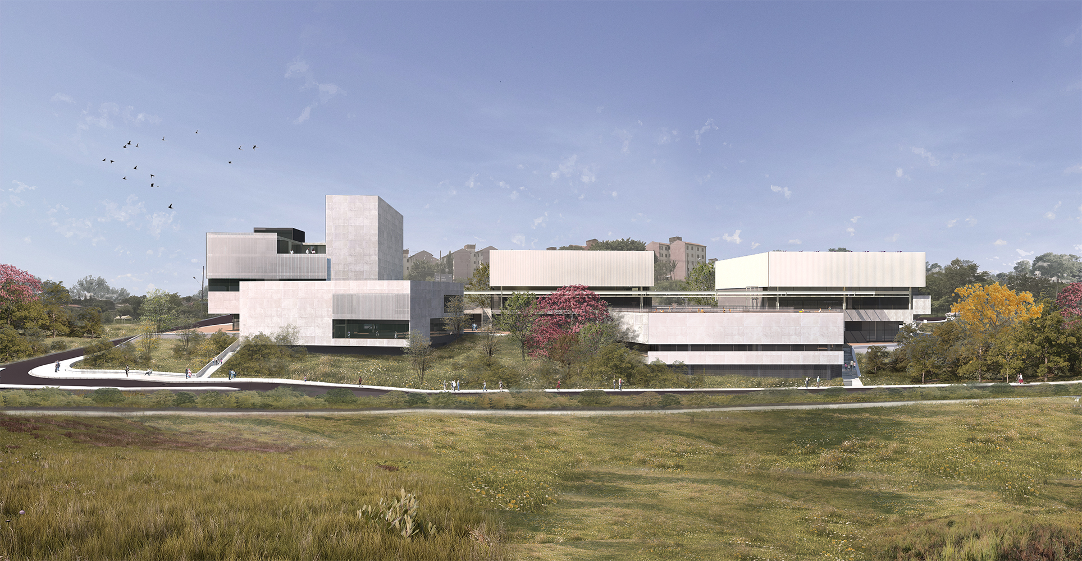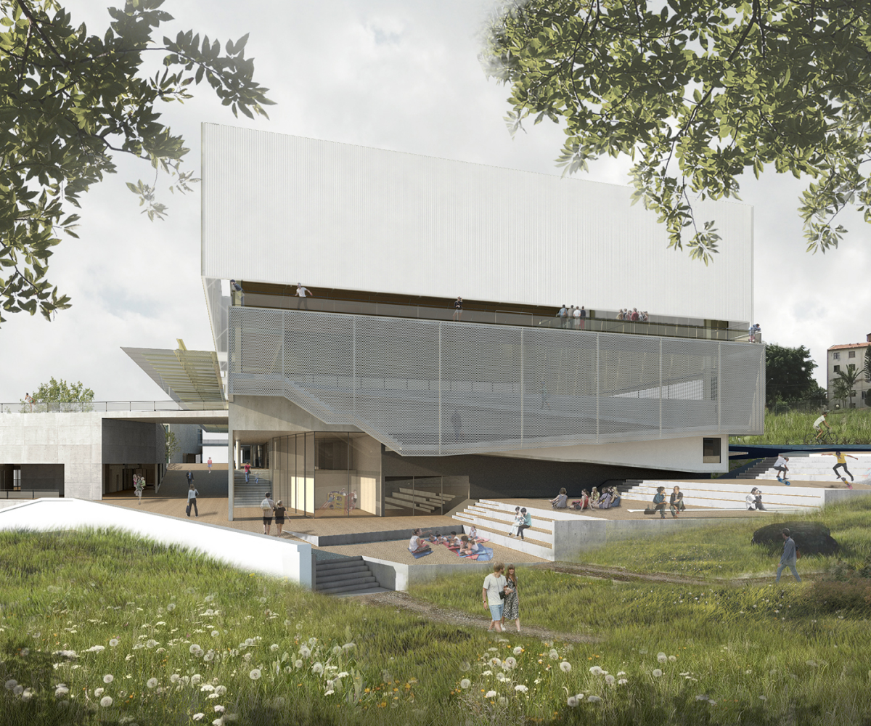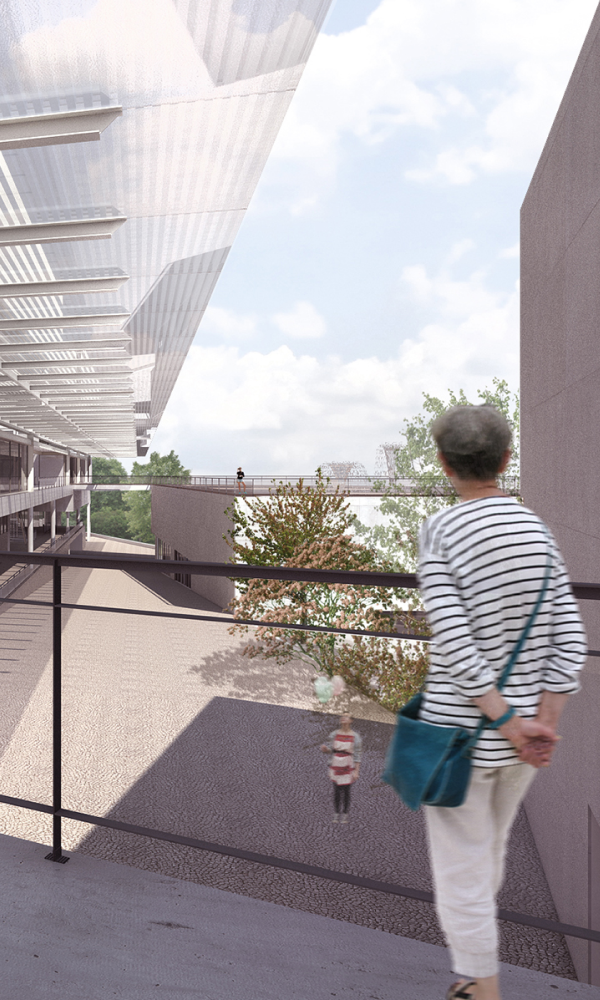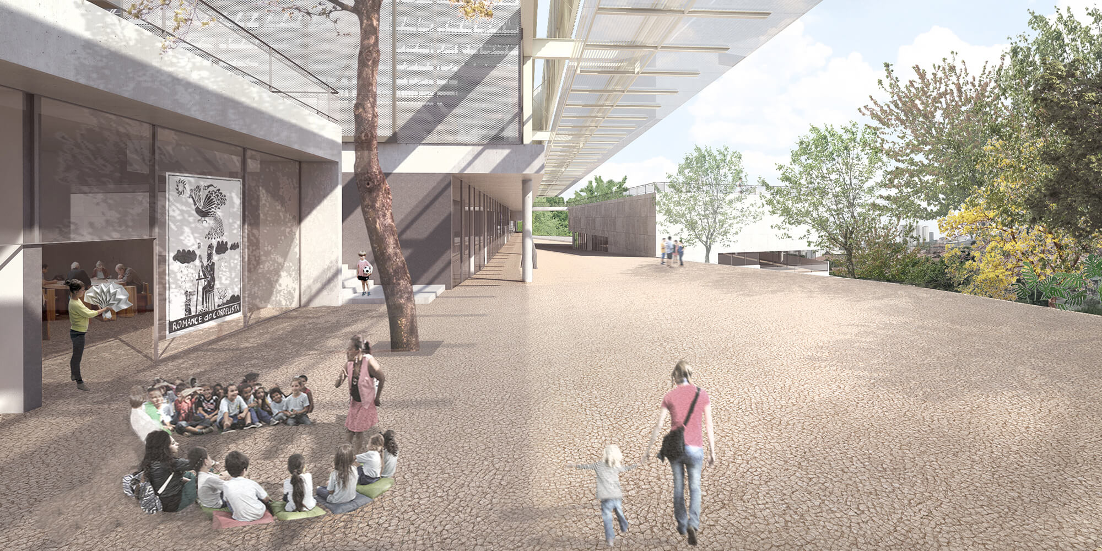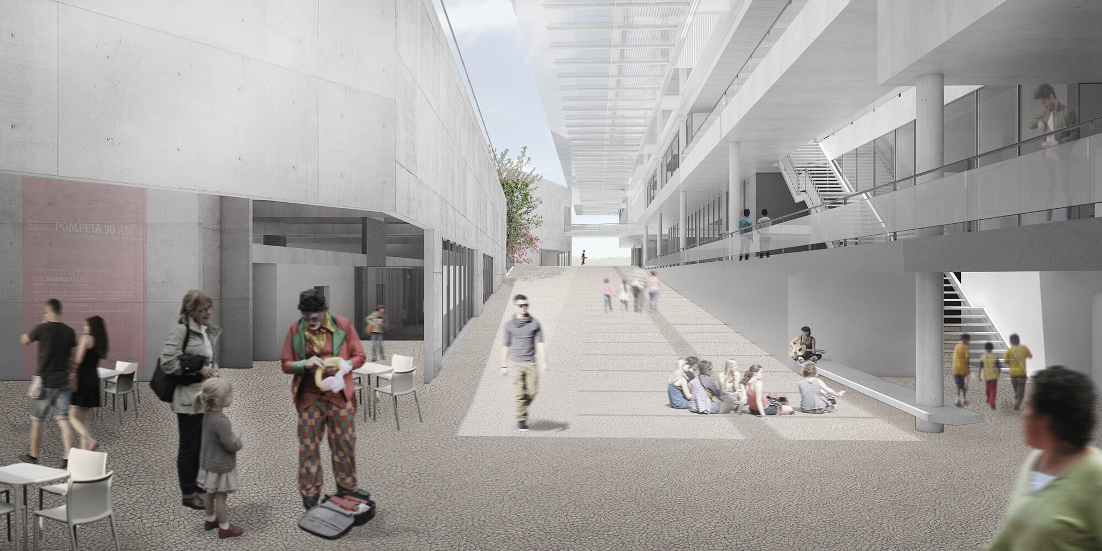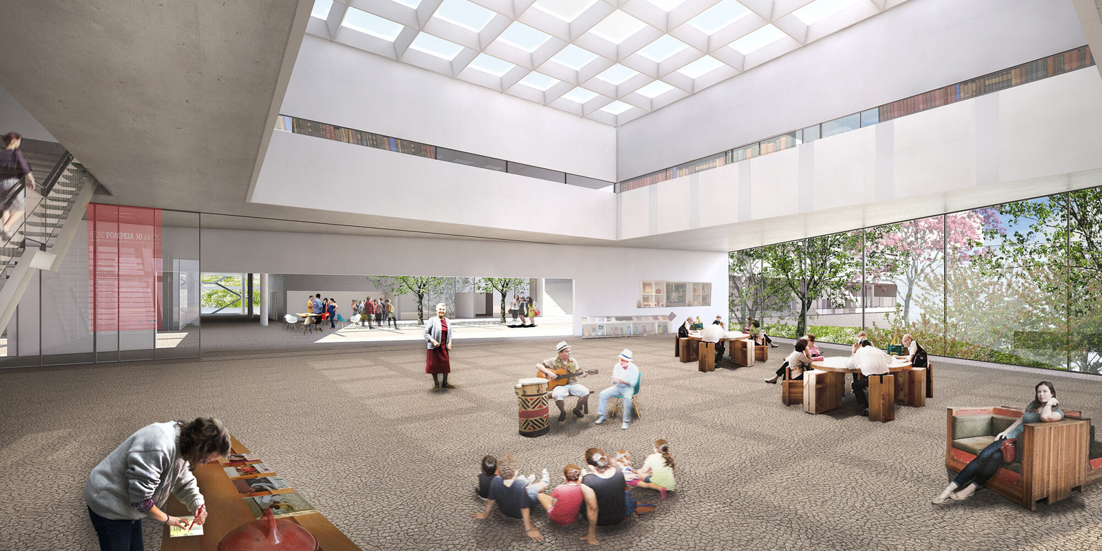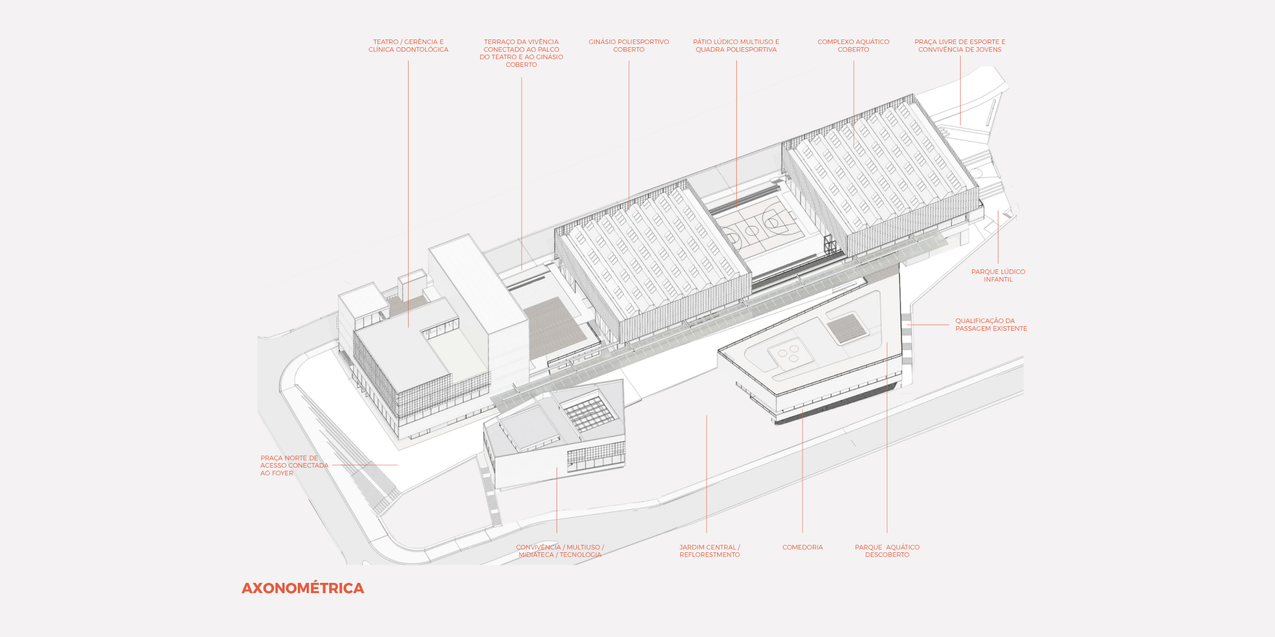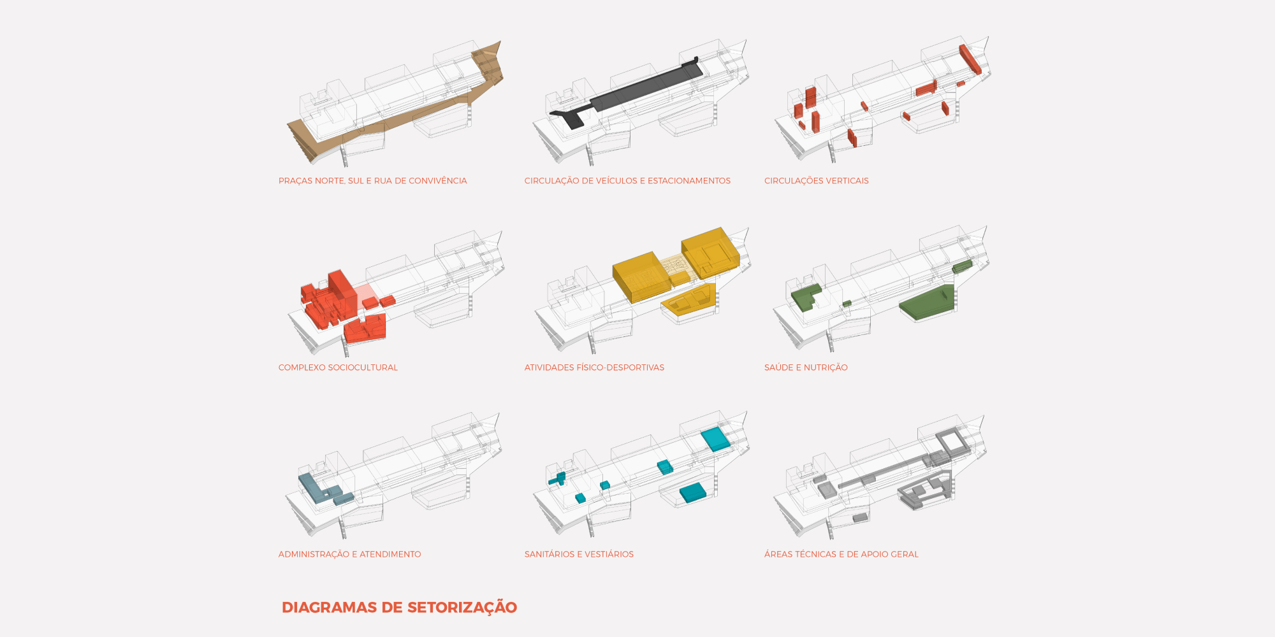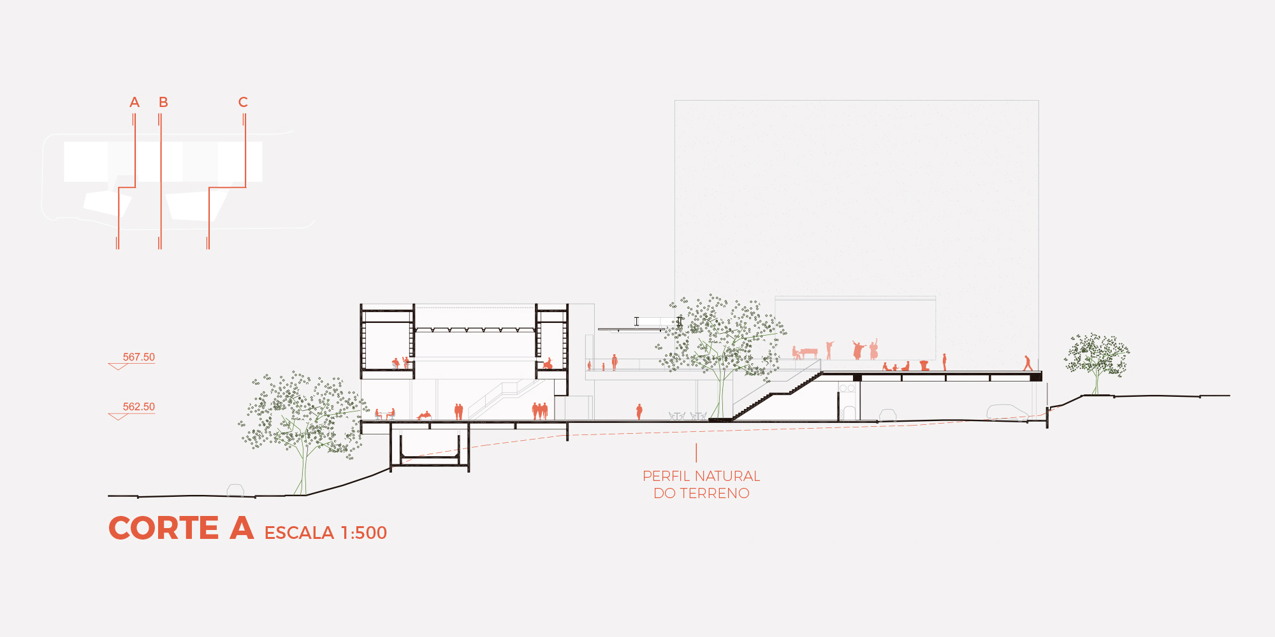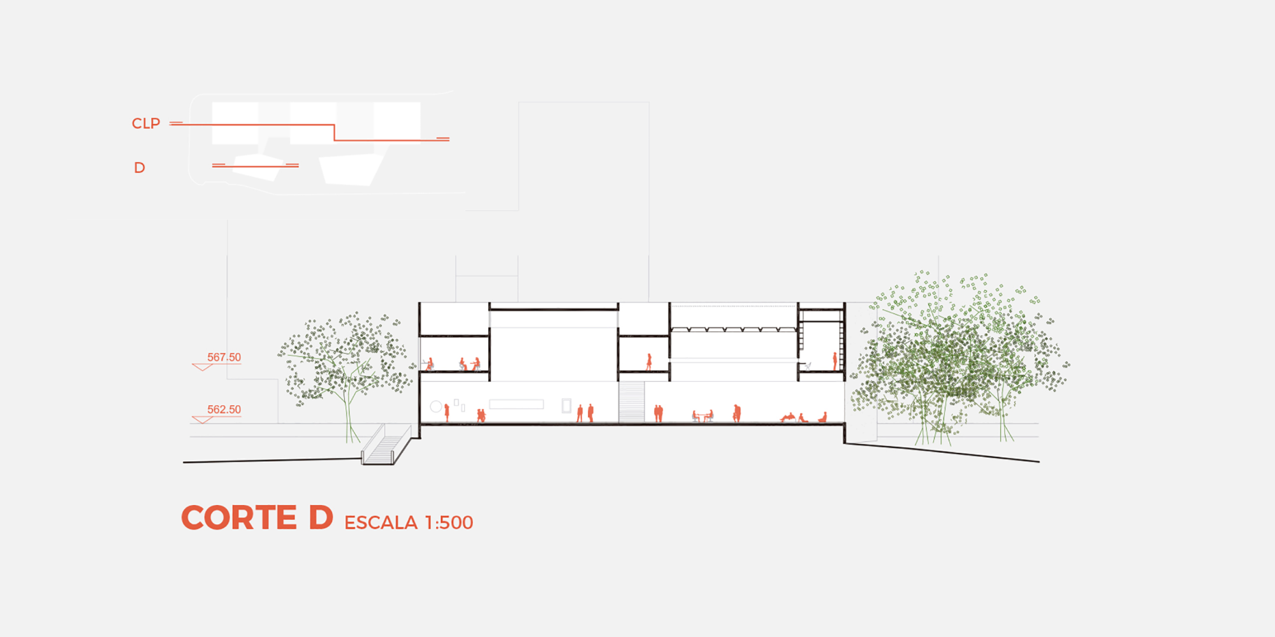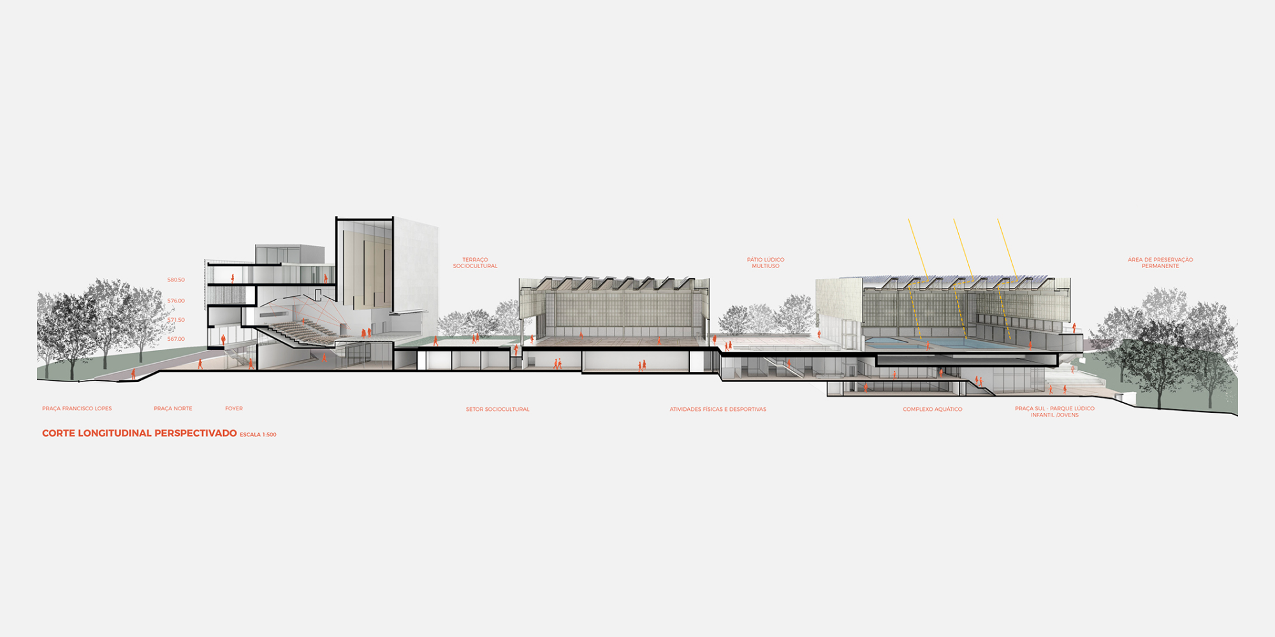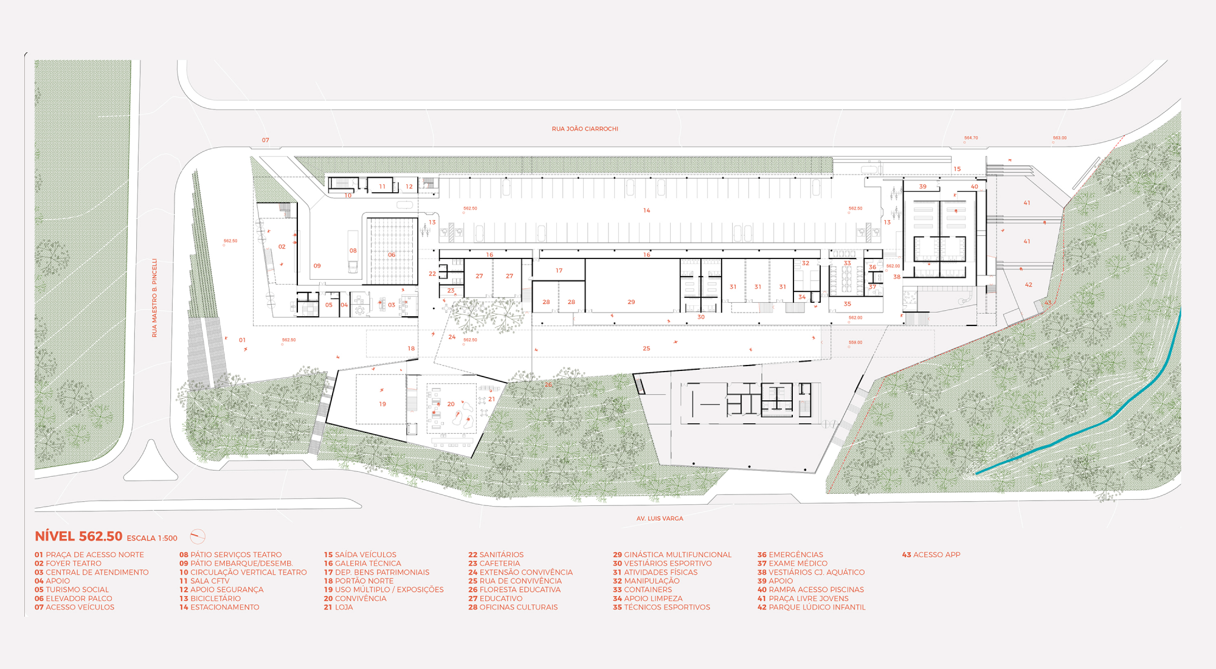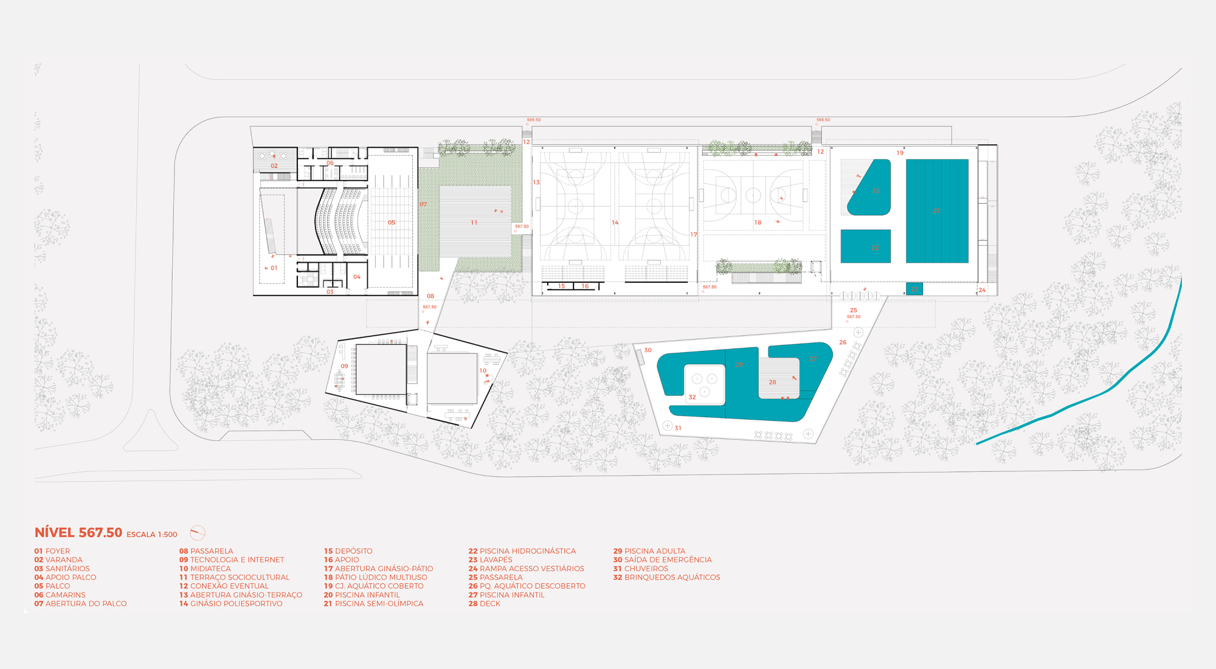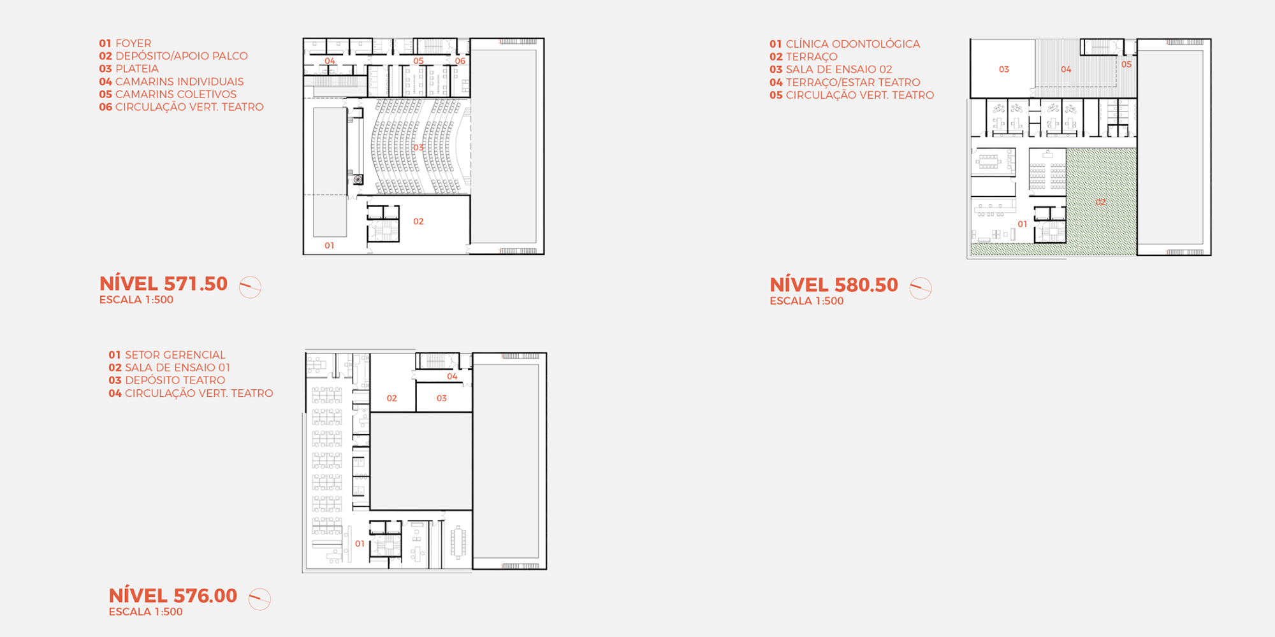The proposal for the new SESC unit in Limeira is based on an understanding of the building complex as an articulating element of the landscape, emphasizing the original topography as a strip between two valleys. The idea behind the project is an environmental system that connects the two valleys - that of the stream that cuts through the area and defines the APP inside it and, at the opposite end, the other stream that permeates Praça Francisco Lopes. The main idea behind the project, therefore, presupposes an intervention that is both architectural and landscaping.
The implementation of the project envisages an urban dialog from the outset, reaffirming SESC's institutional willingness to communicate. Just like archipelagos - impressive formations that contain great biodiversity - what is proposed is not an isolated and secluded building with self-sufficient environments, but a built network full of free spaces, establishing flows of interaction between inside and outside and with the environment, a network that is capable of warping urbanity. The project is organized in blocks defined in such a way as to allow easy reading and identification of the activities carried out by the users who can freely construct routes between the different spaces and activities in the same way as pedestrians behave in city streets and squares.
Connecting the two squares proposed at the north and south ends of the site, the Community Street (Rua de Convivência) is the structuring element of the entire complex. On this street, which is also a square, the accesses to all the program sectors are positioned, as well as the vertical circulations, patios, terraces and balconies. Combining system and autonomy at the same time, the five large bodies organized along the street constitute a strategic and close interpolation between the "social" and the "cultural", permeated by the "educational", emphasizing the institution's line of action and reinforcing the democratic principle of "culture and leisure for many".

