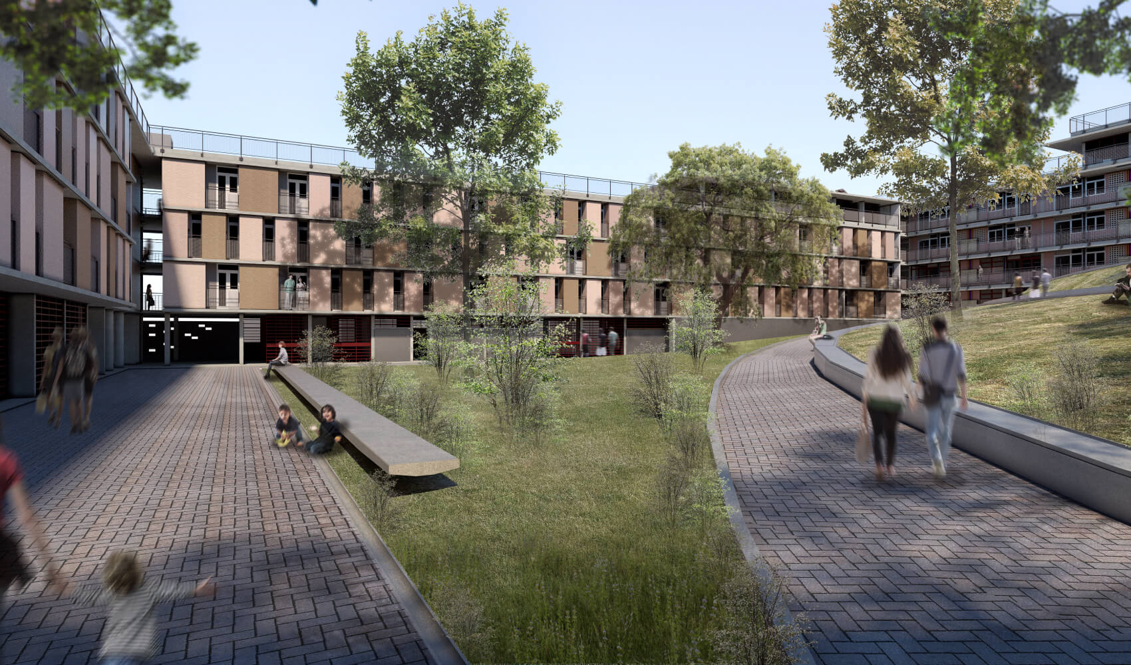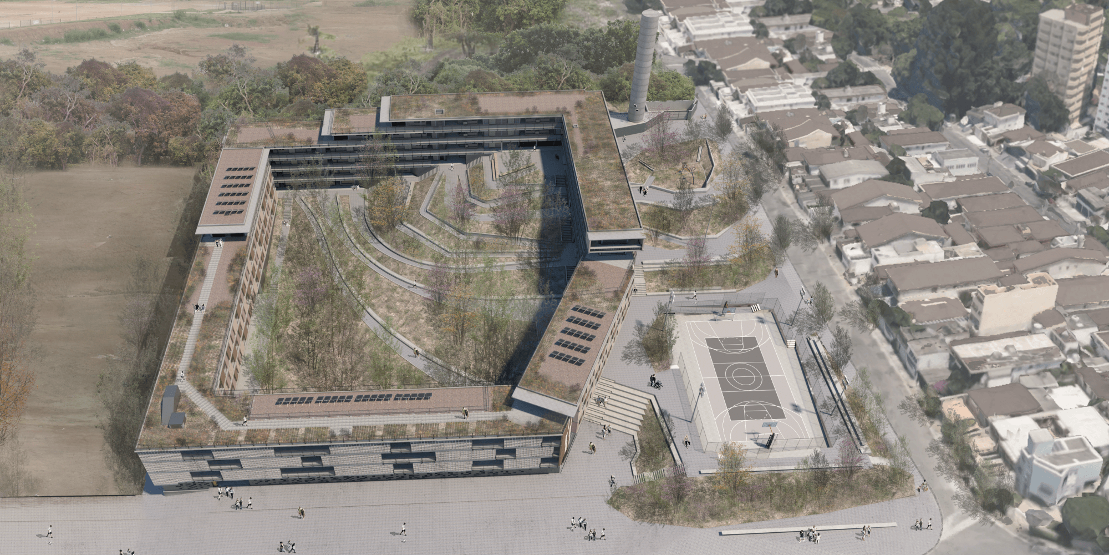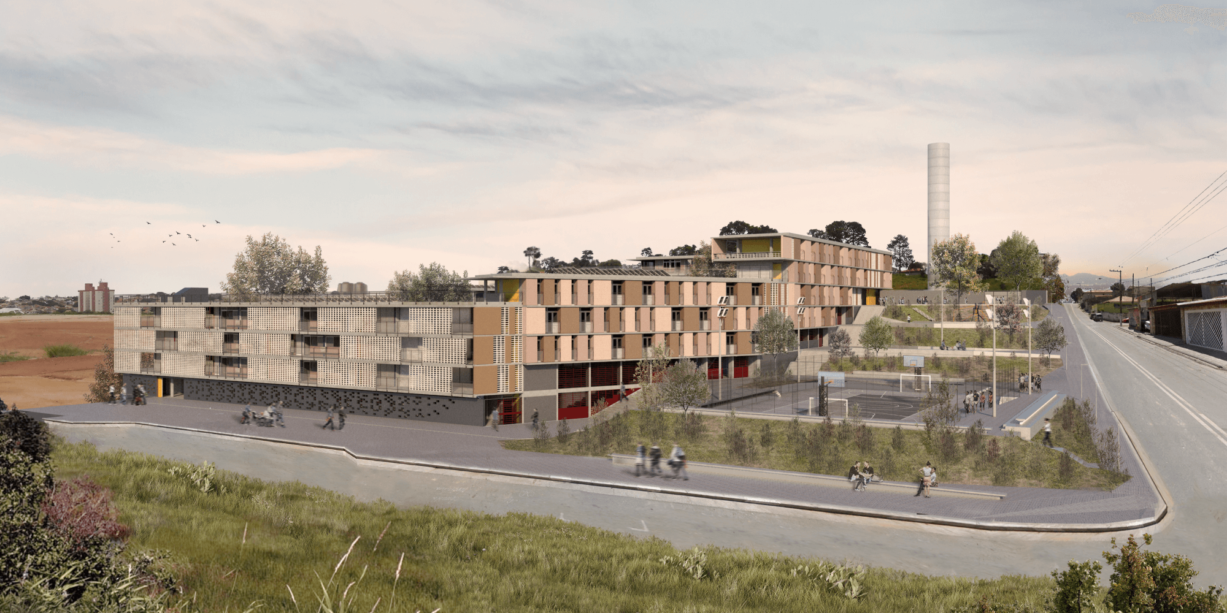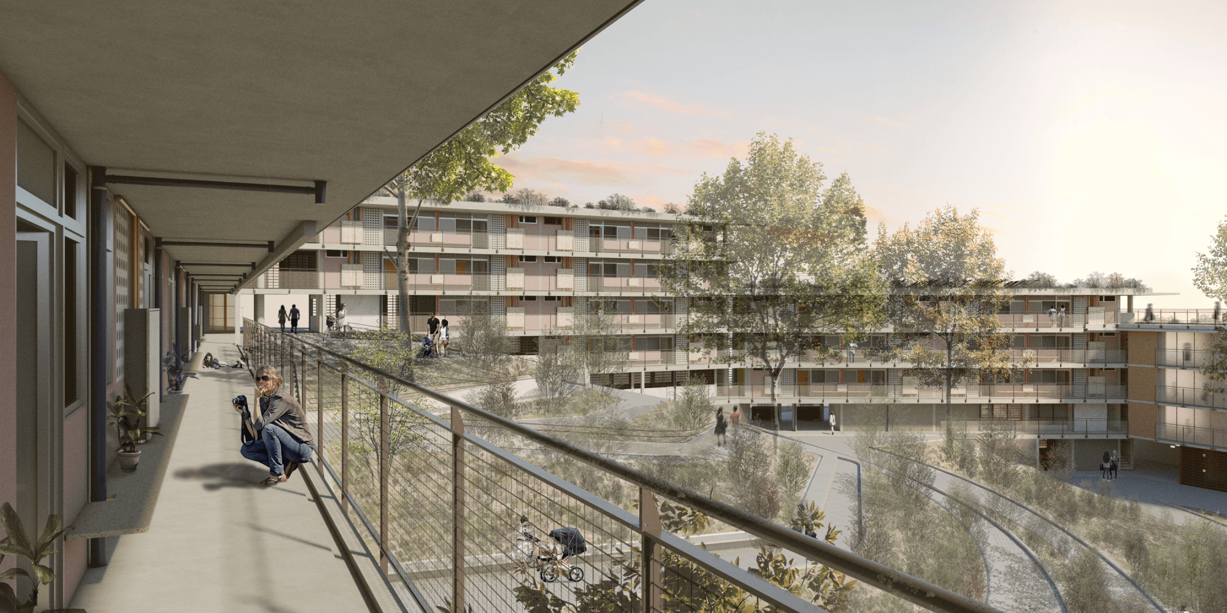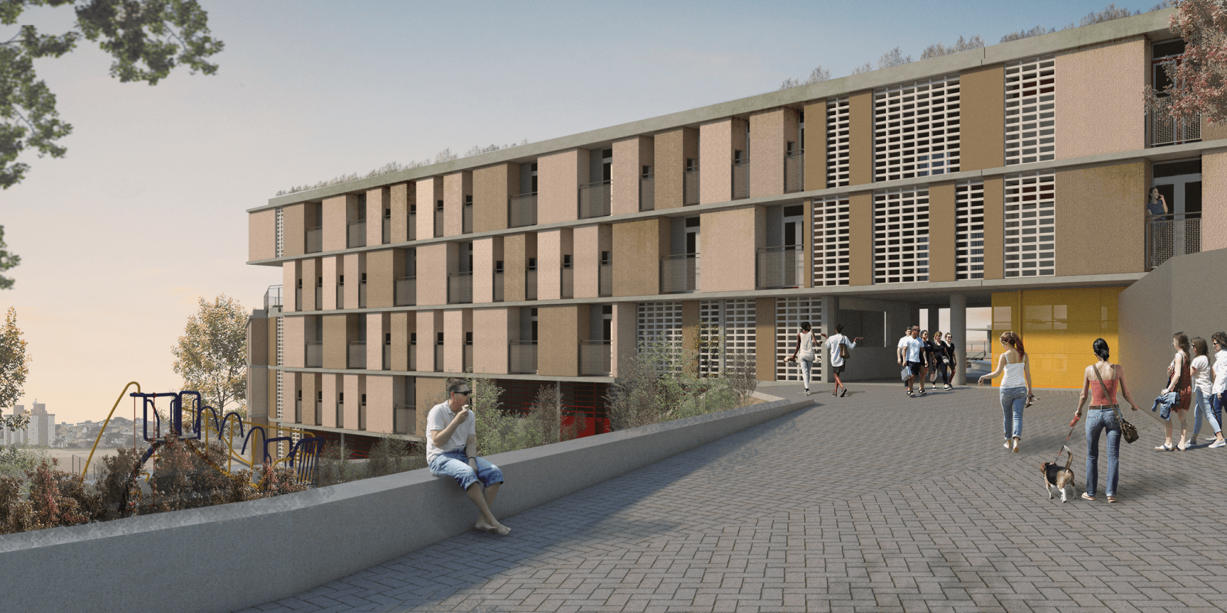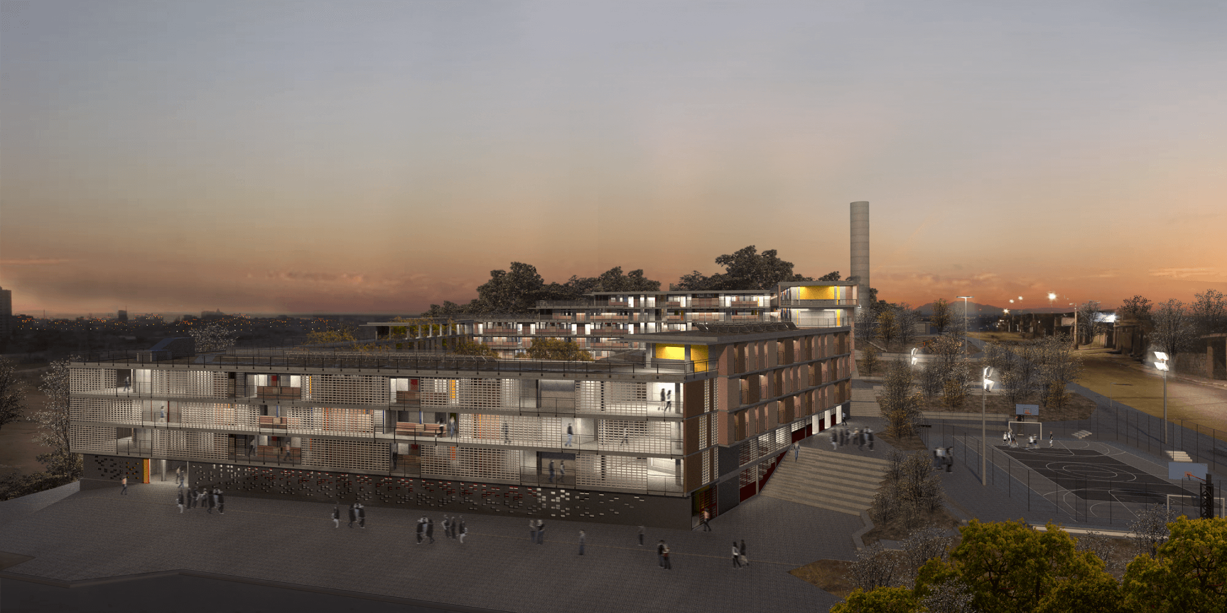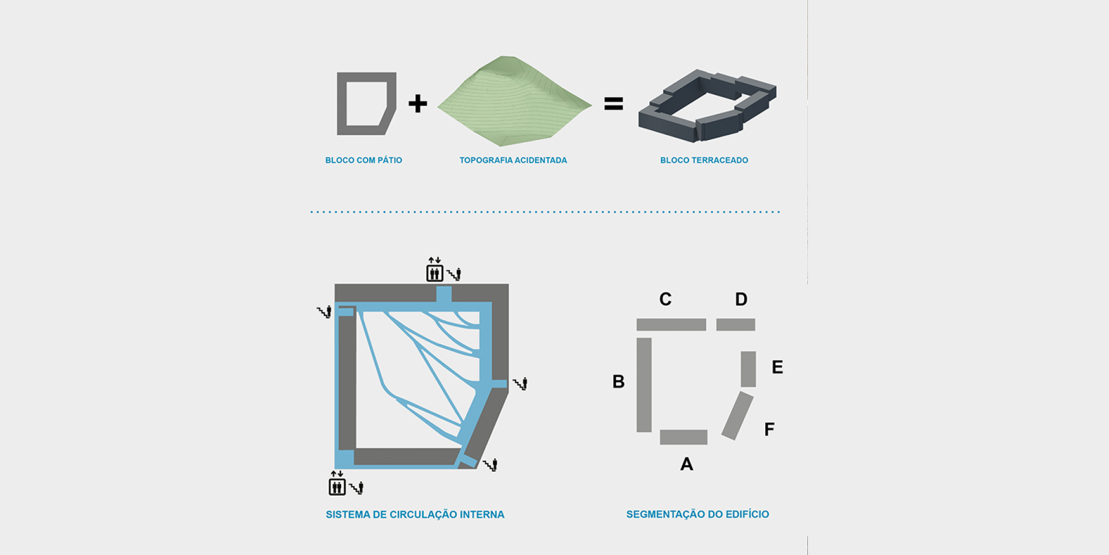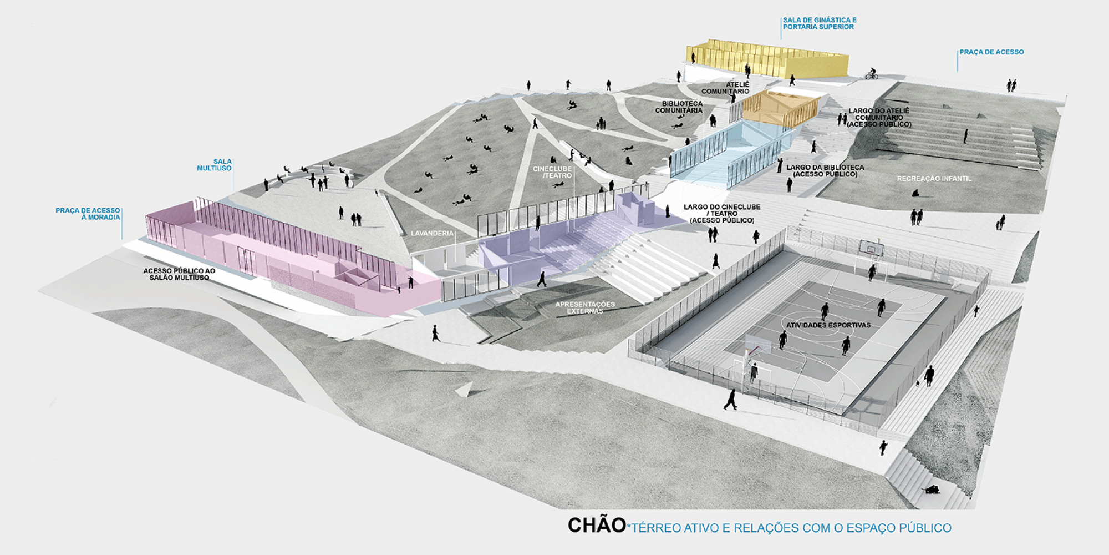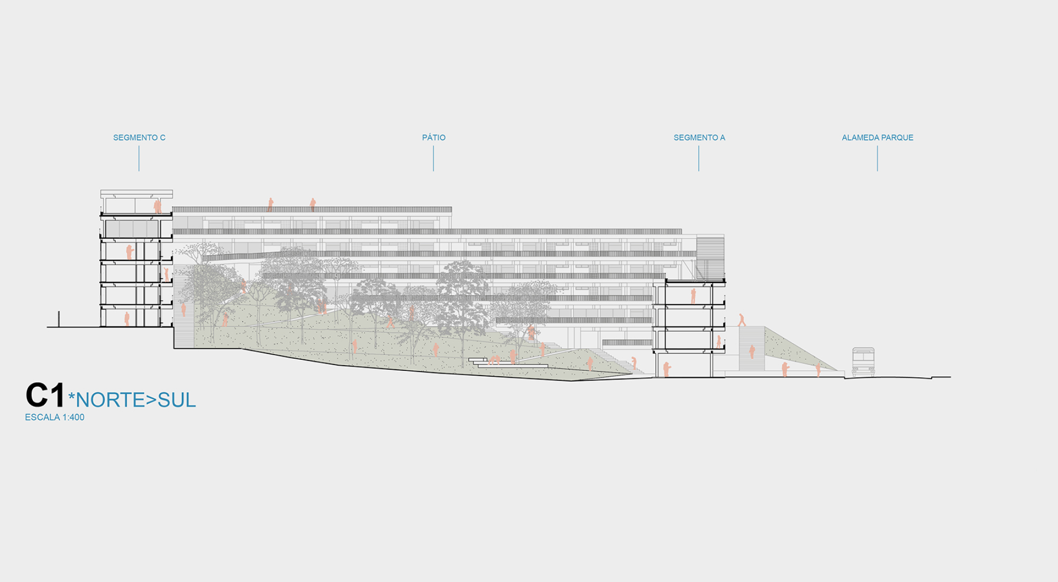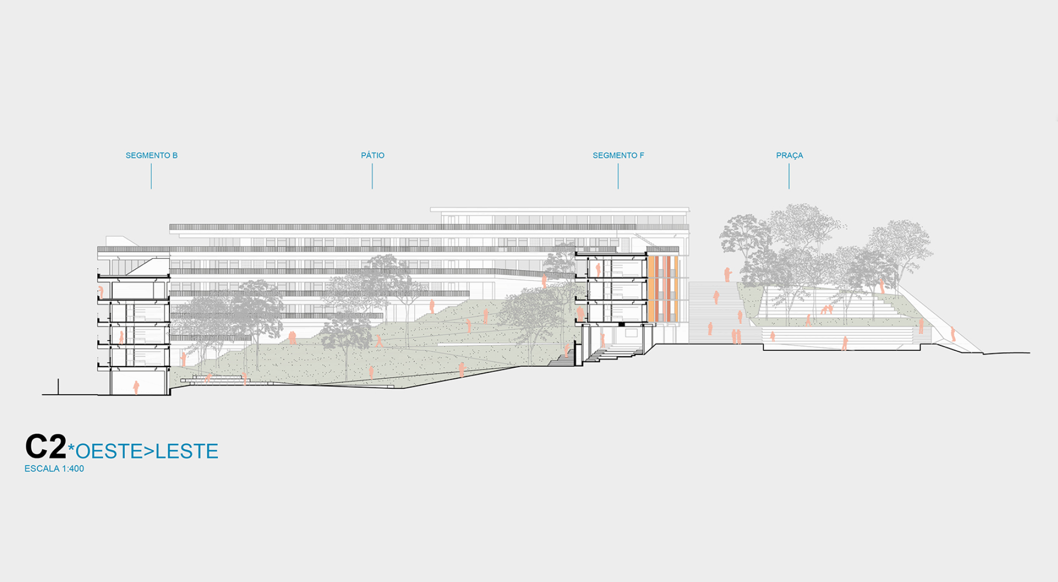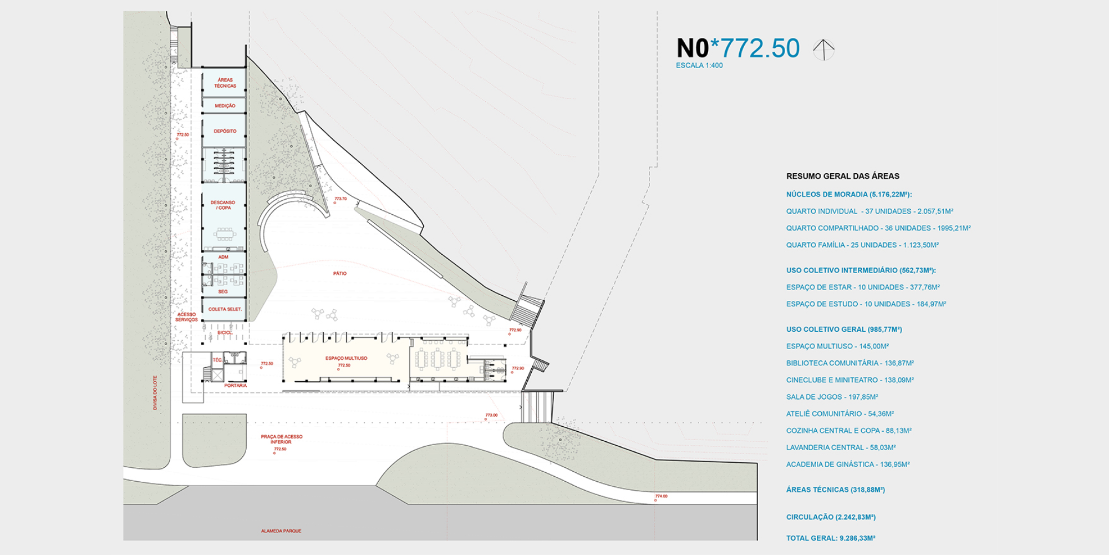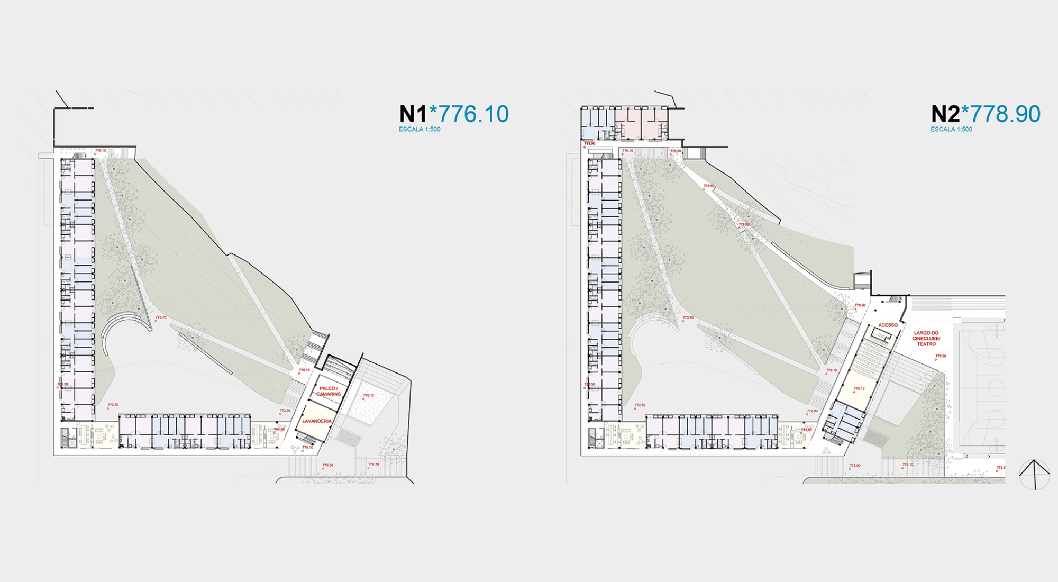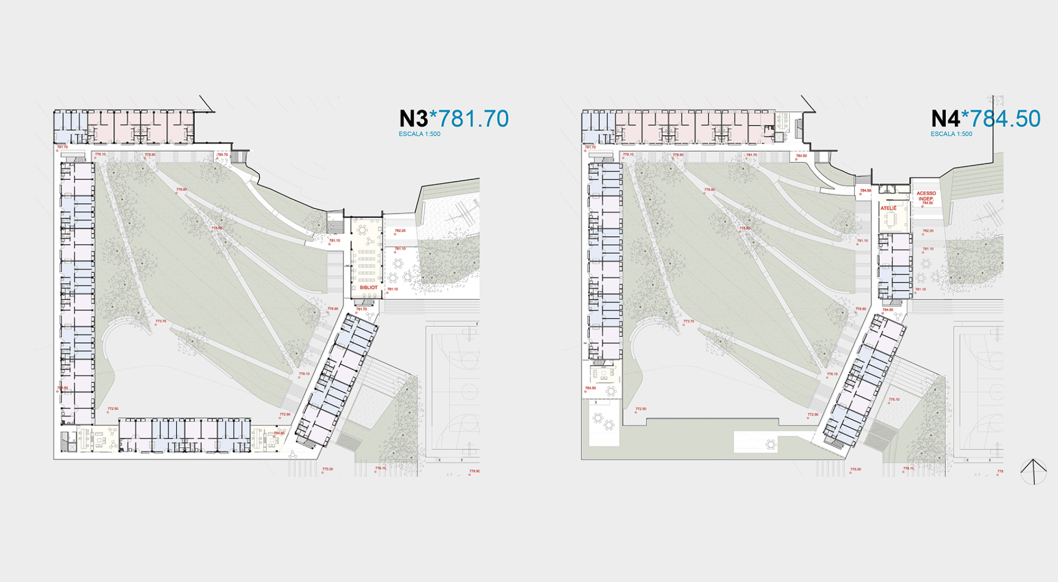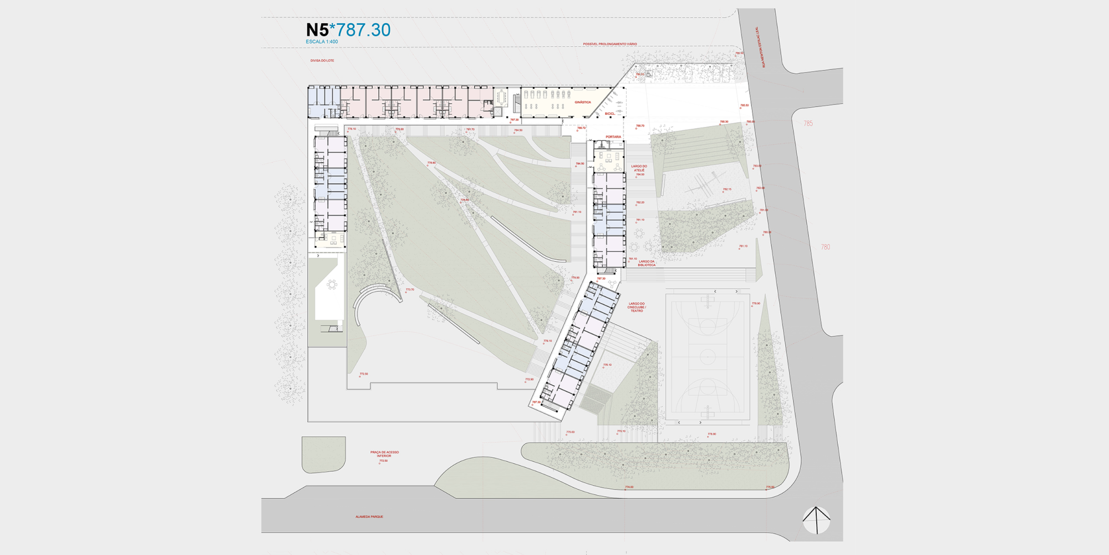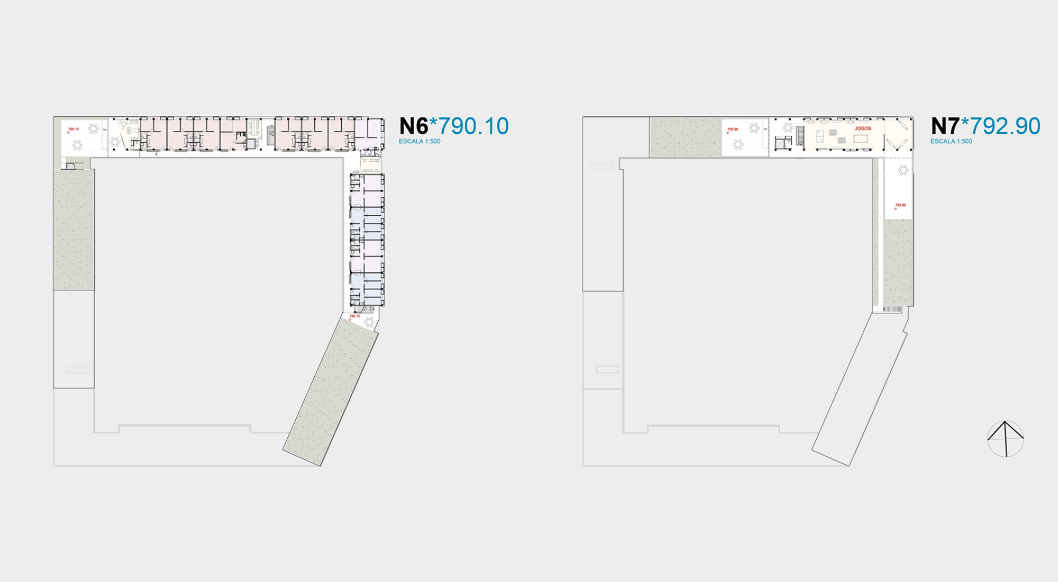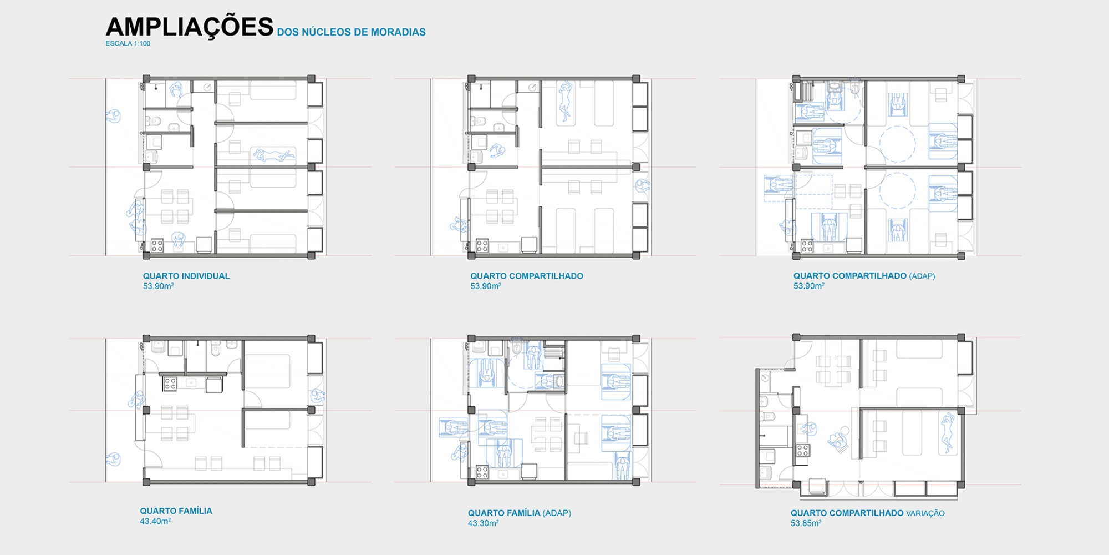The establishment of a UNIFESP campus in the city of Osasco, close to the Quitaúna Metropolitan Train station, gives rise to a timely reflection on the potential relation between the university and the urban environment in which it is located. On one hand, it is a question of reversing an excessively isolationist culture, which determines the construction of excessively segregated spaces for study and knowledge. On the other, there is a real demand for the construction of physical boundaries capable of demarcating the spaces with controlled access to the campus - without abruptly breaking the possible interactions between the university world and the daily life of the neighborhood.
The project for the student housing building, located on the north-eastern edge of the campus, proposes opening up a space to mediate between these two worlds. A new public square, located on the border between Rua Newton Estilac Leal and the new housing building, offers a direct route for those coming from Quitaúna Station, opening up a visual perspective for the university's main access.
Facing the neighborhood, the square offers facilities for public use and also hosts, at the points where it meets the building, a set of activities shared by the residents of the campus and the neighborhood. In this way, the collective programs of the Student Housing - such as the Community Library, Cinema-Theatre, and Arts Workshop - potentially serve as devices of sociability between the students and the surrounding population. Accommodating to the slope of the street, the programs unfold on successive levels, each linked to a space in the square.
By extending the public sphere into the confines of the campus, the square acts as a vestibule, a space for unforeseen interactions. Together, the square and the building form an inhabitable wall, a border at the same time sturdy and permeable, capable of offering the city a lively and interactive face of the university environment.

