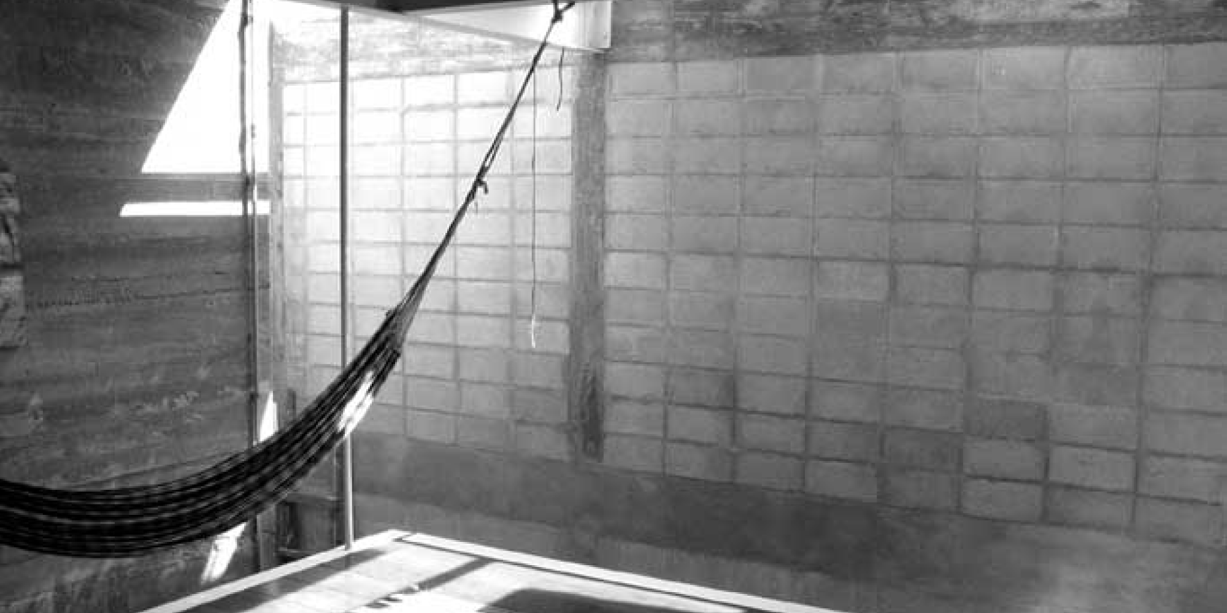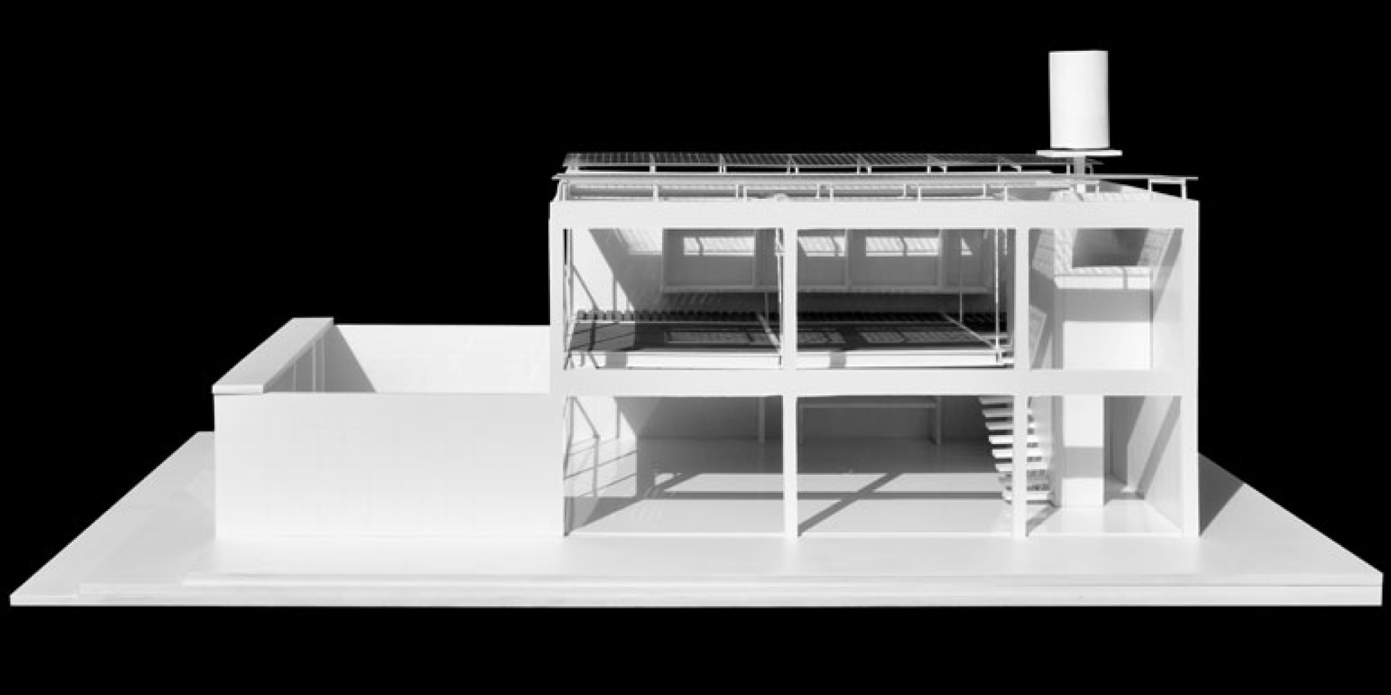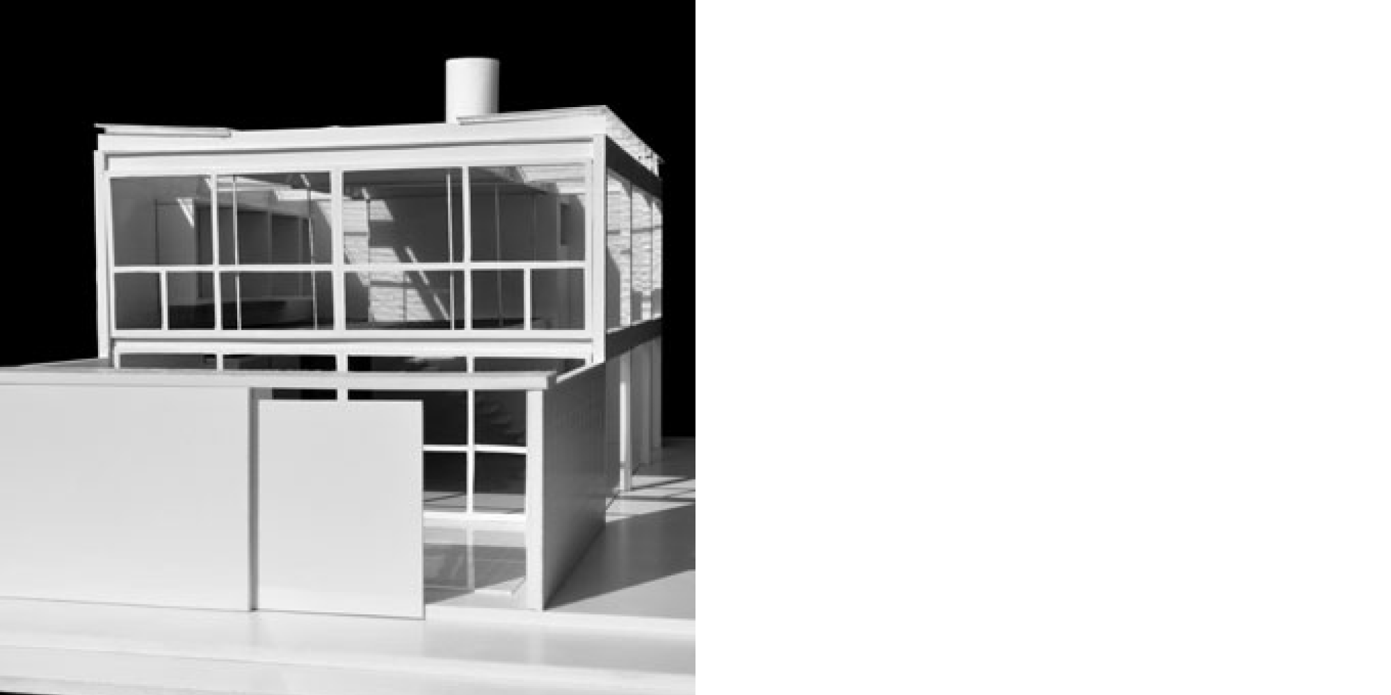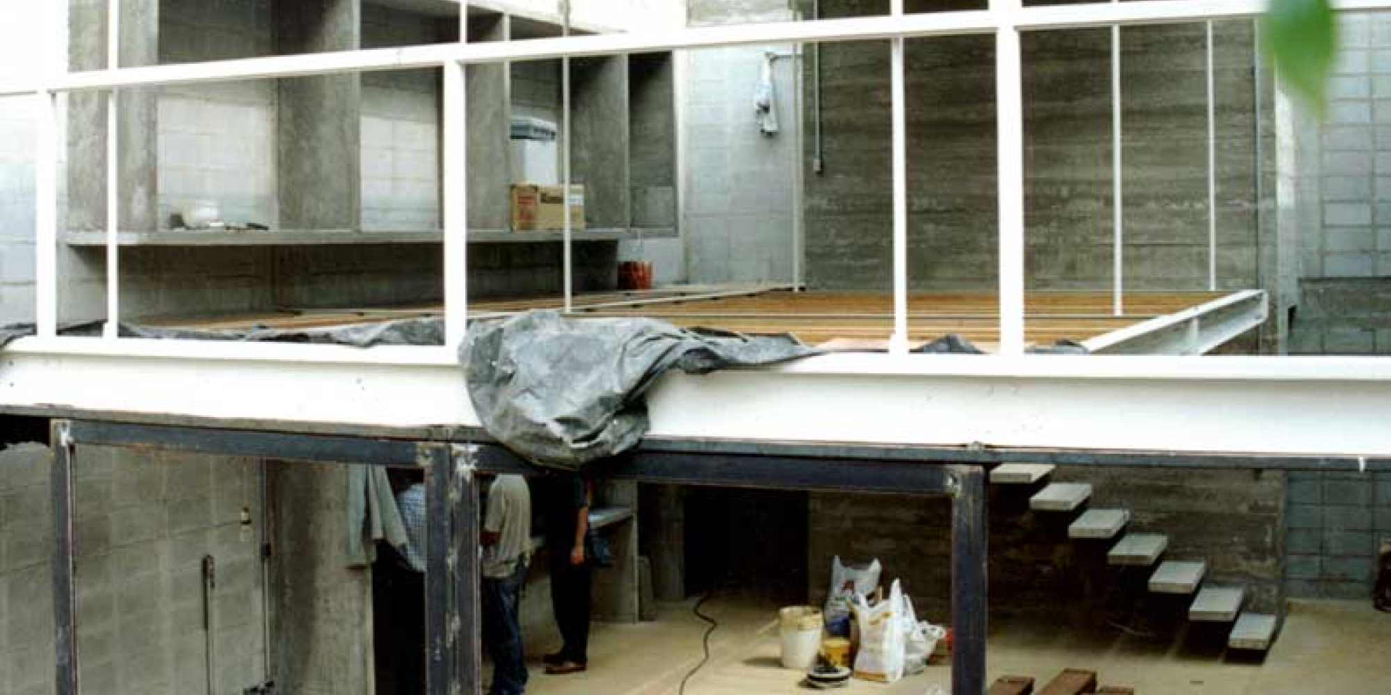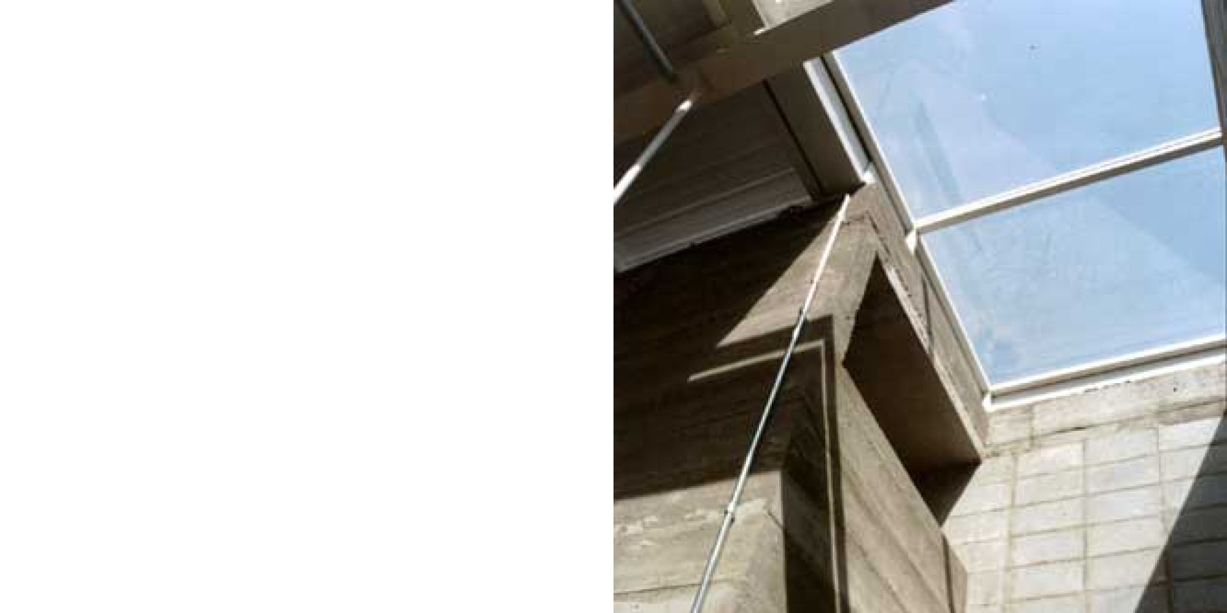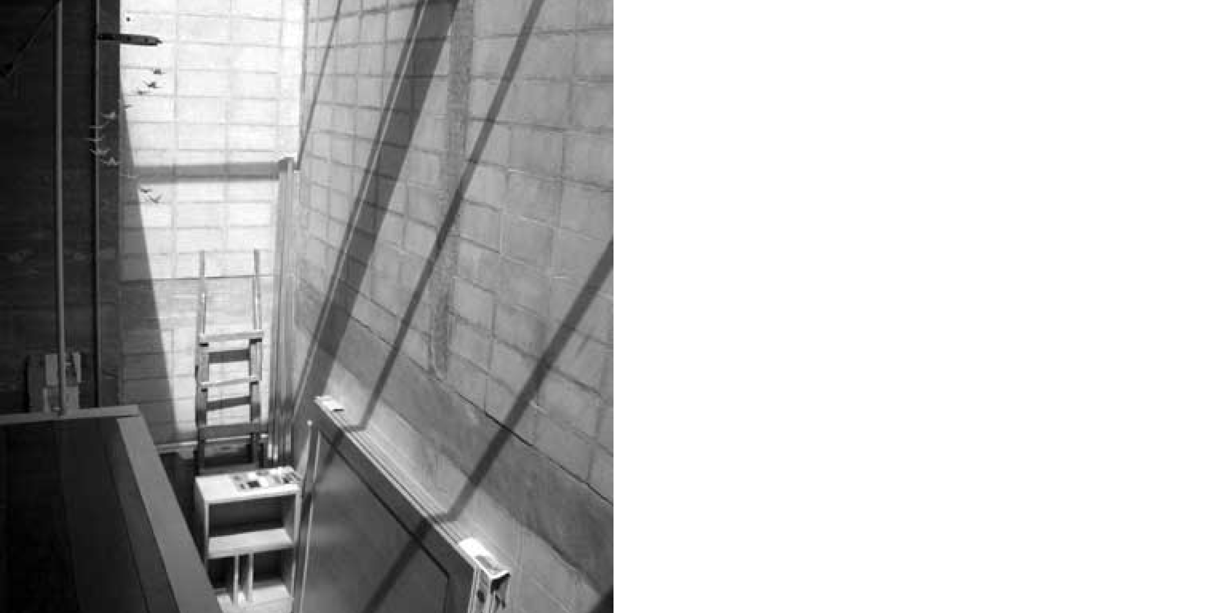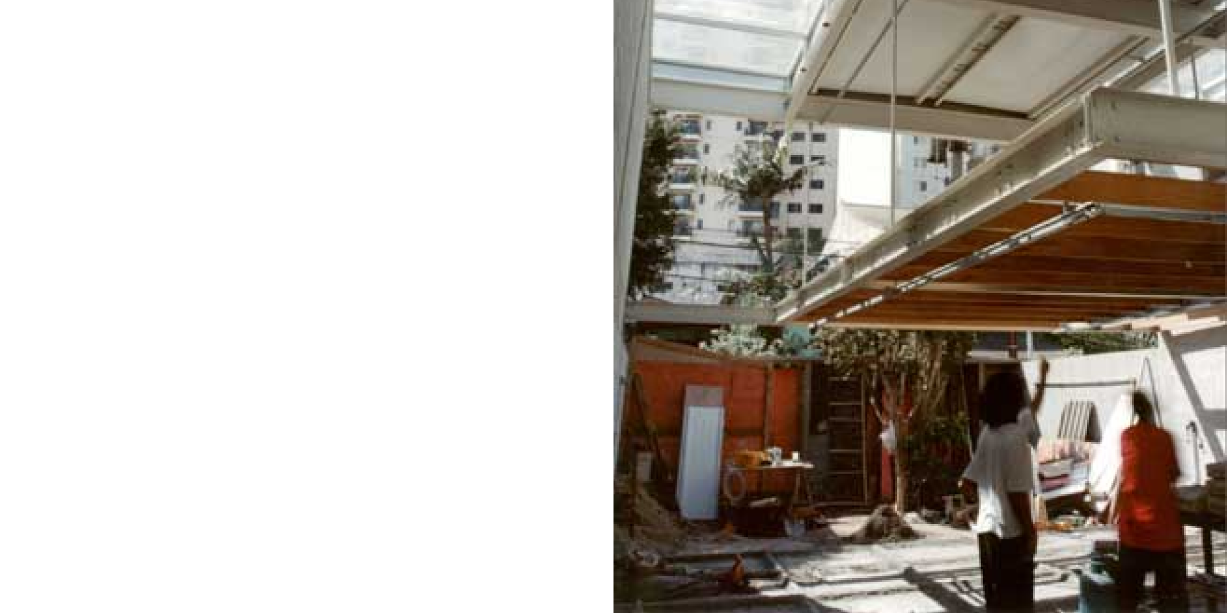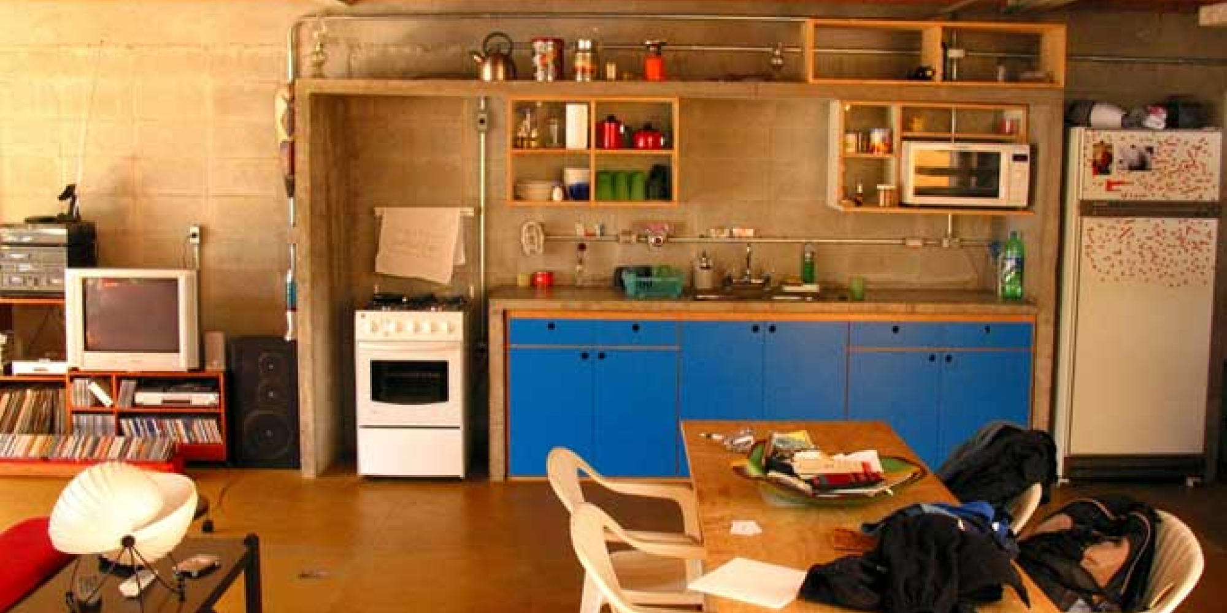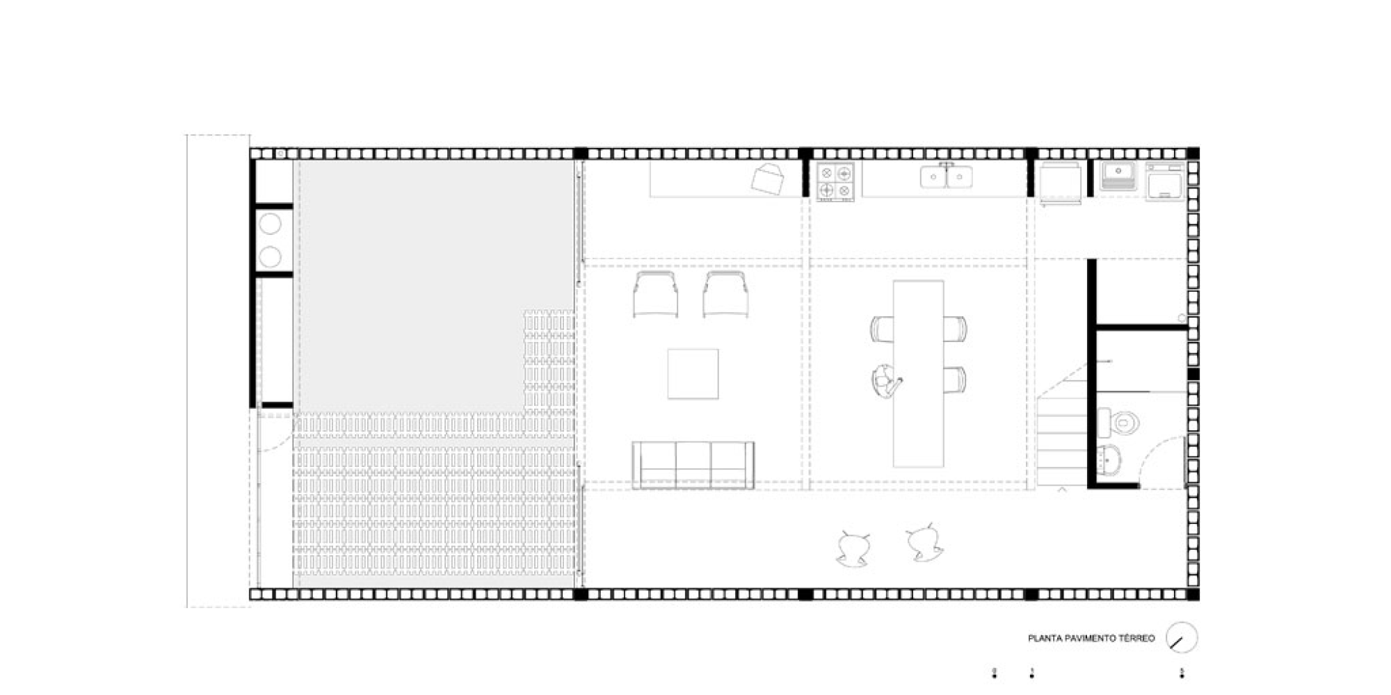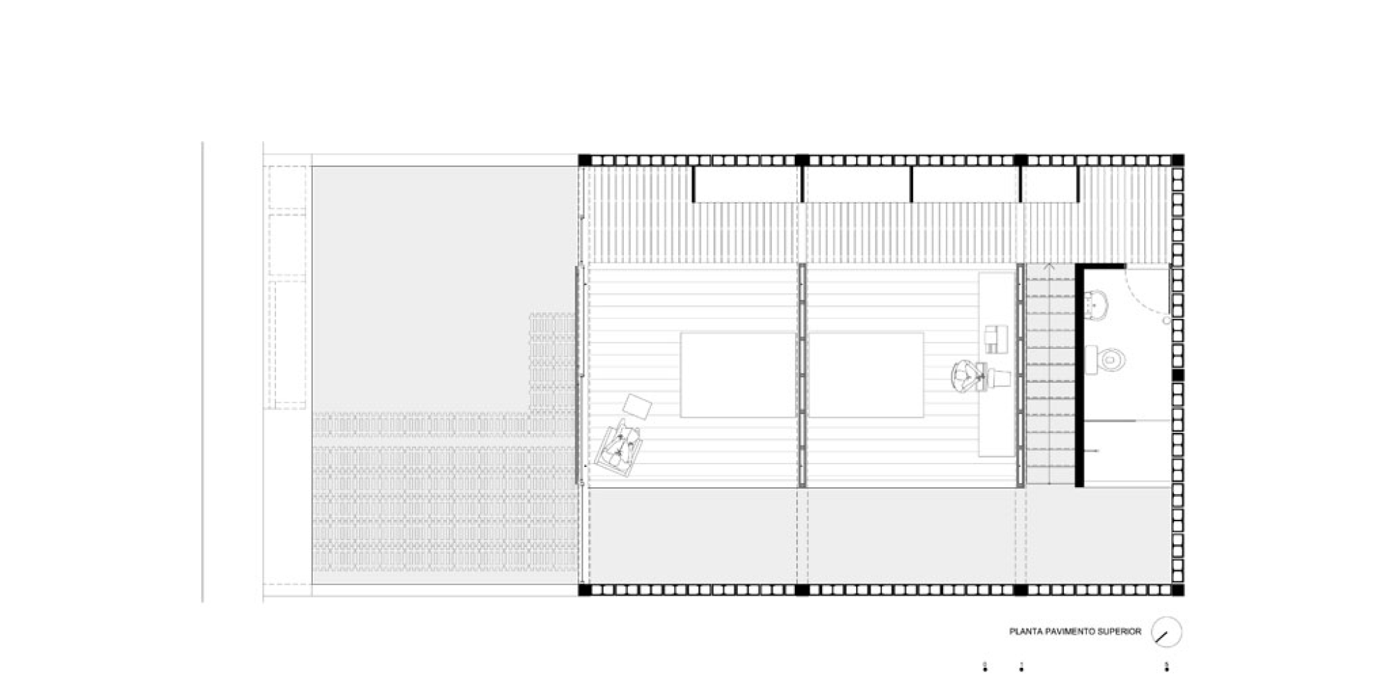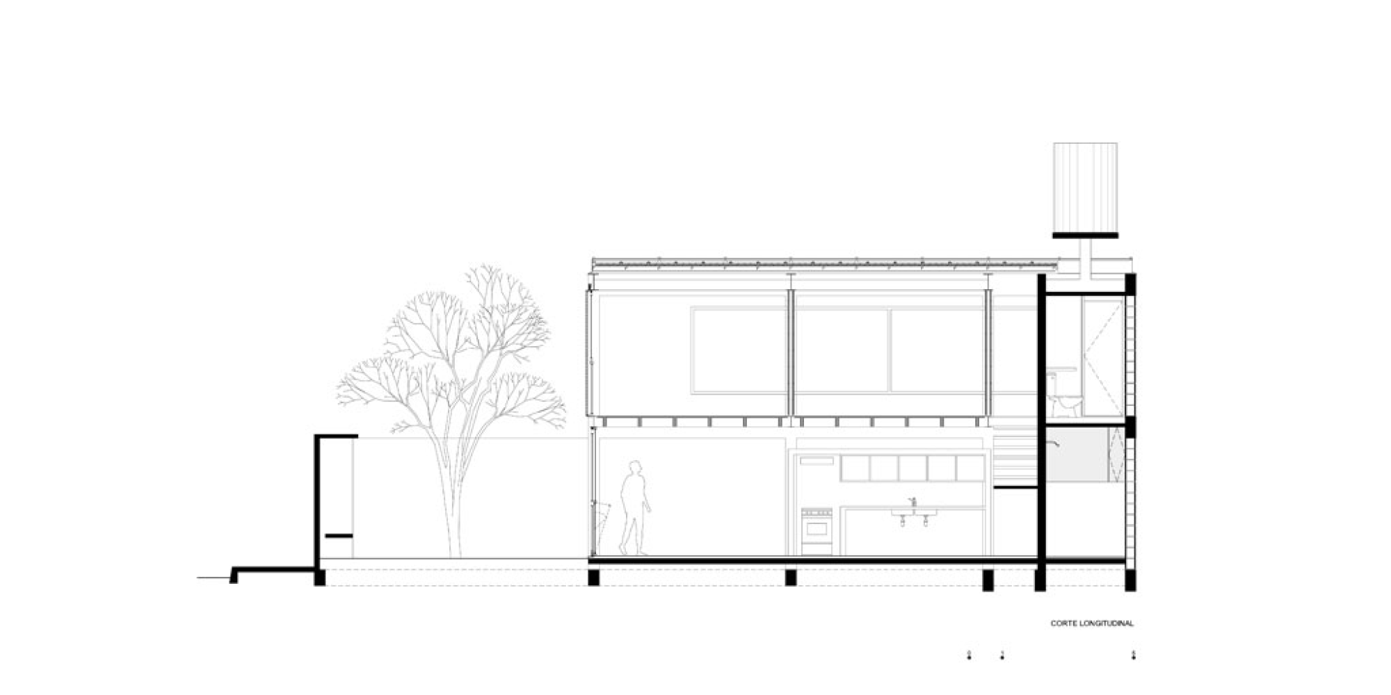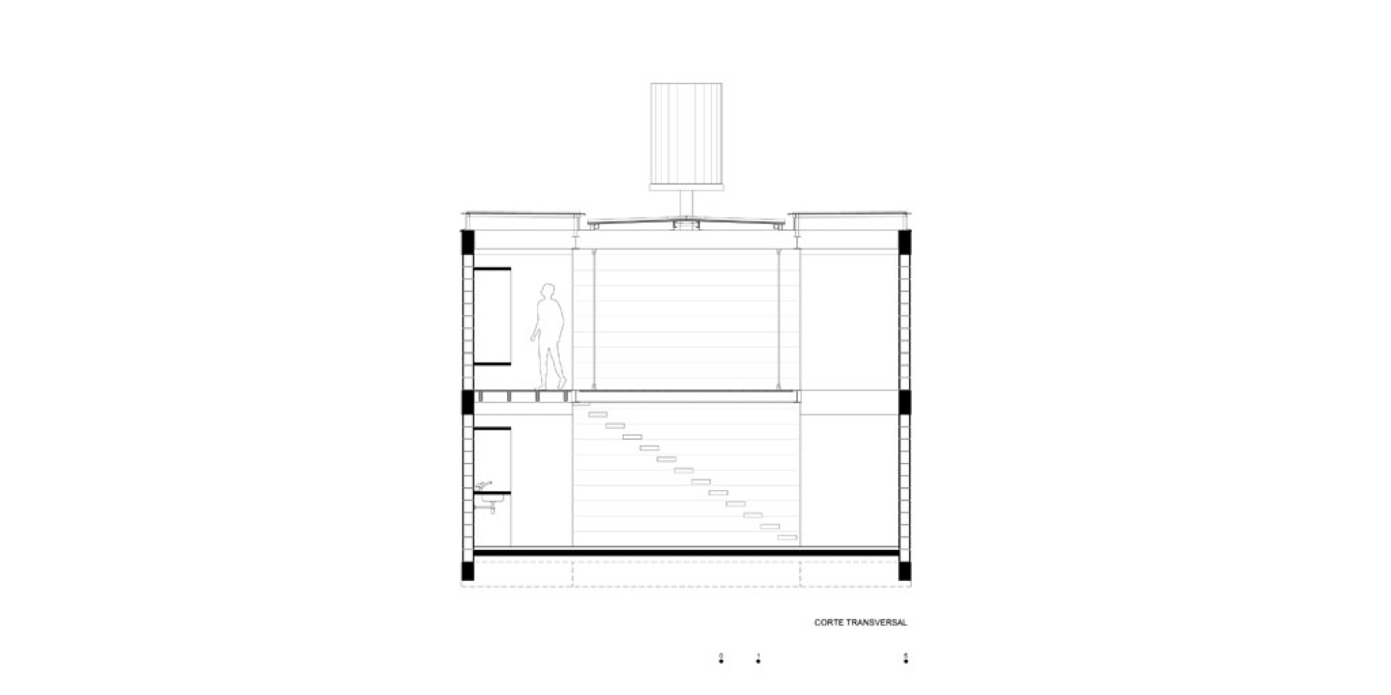In designing this house, we tried to take advantage of an apparent difficulty: the small size of the lot, 7.5 x 15 meters.
The structure summarizes the design adopted. The support elements are located on the periphery of the lot, next to the boundary wall. The roof's metal beams support the bedroom floor by means of metal ties. As a result, on the first floor there is a single, totally free space that takes advantage of the total size of the lot.
Two longitudinal skylights illuminate the circulation space, the bedroom closets and the double-height living space.

