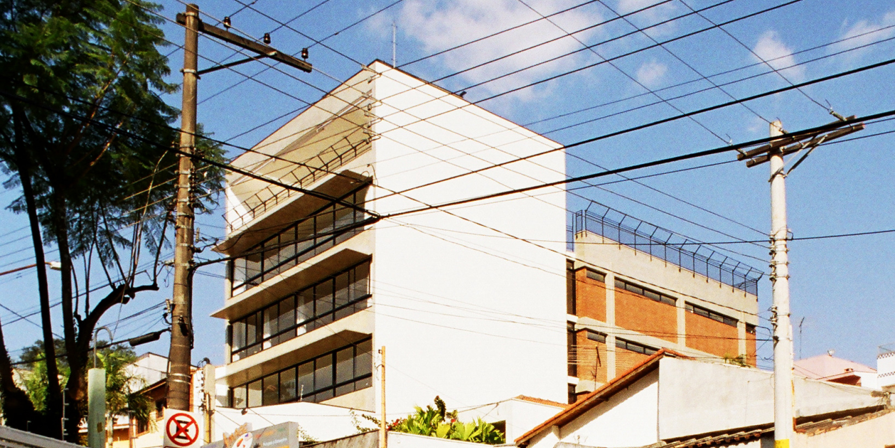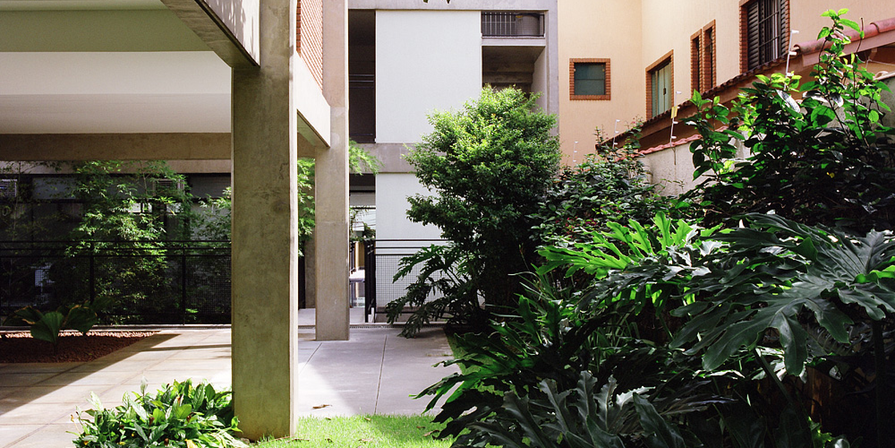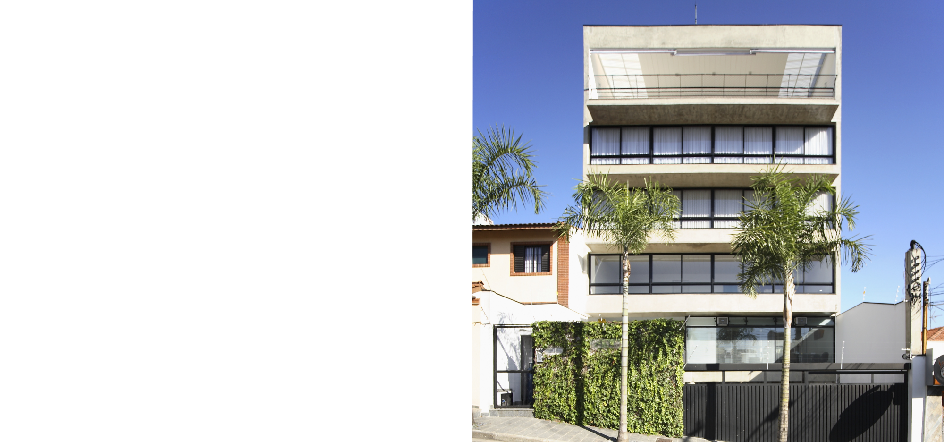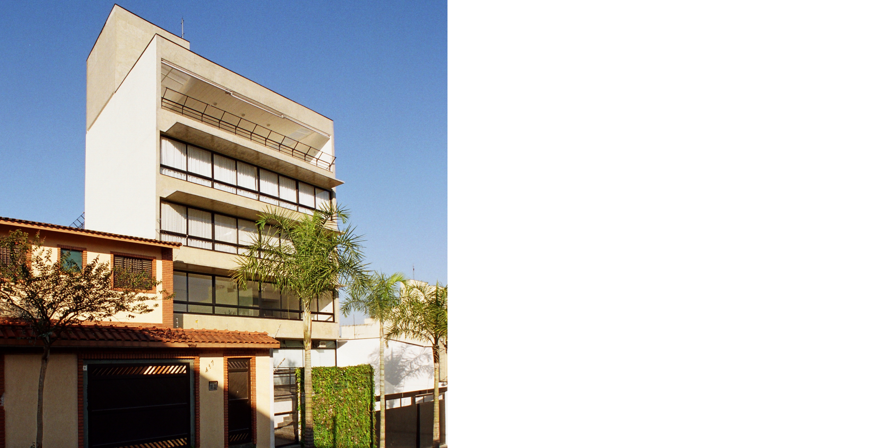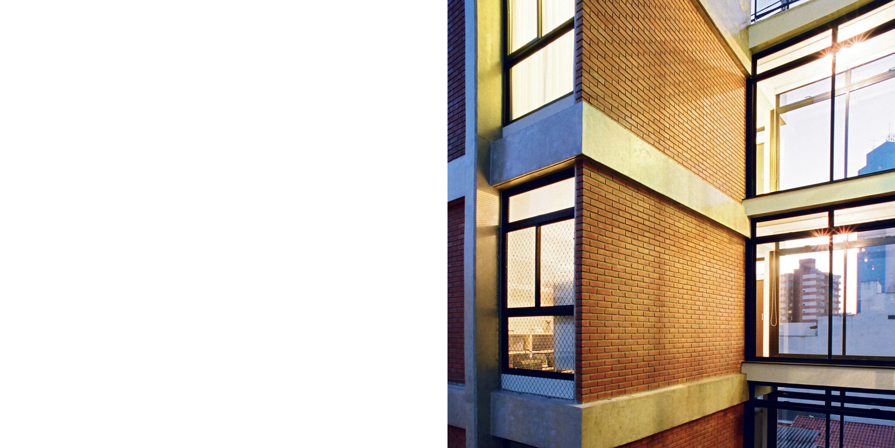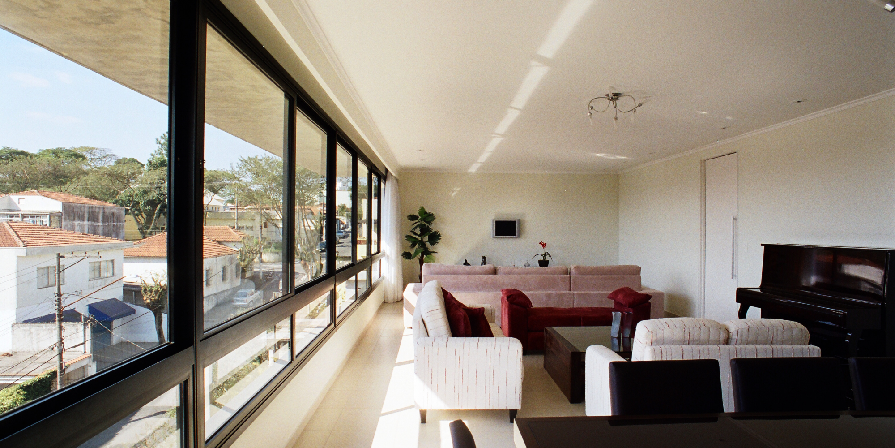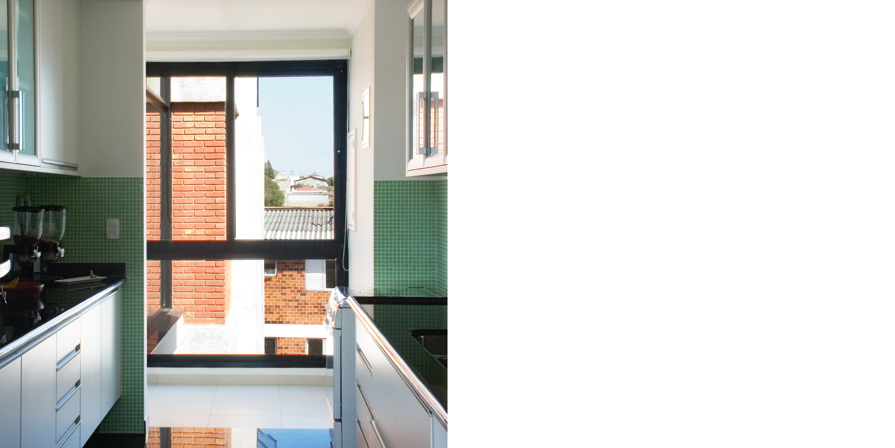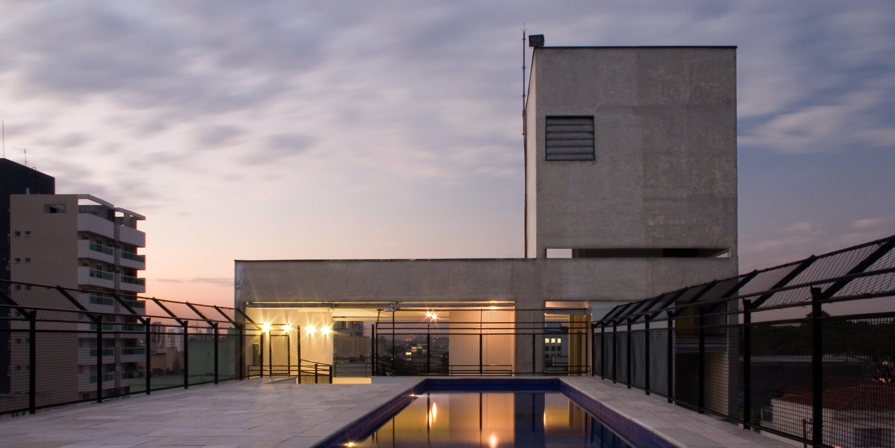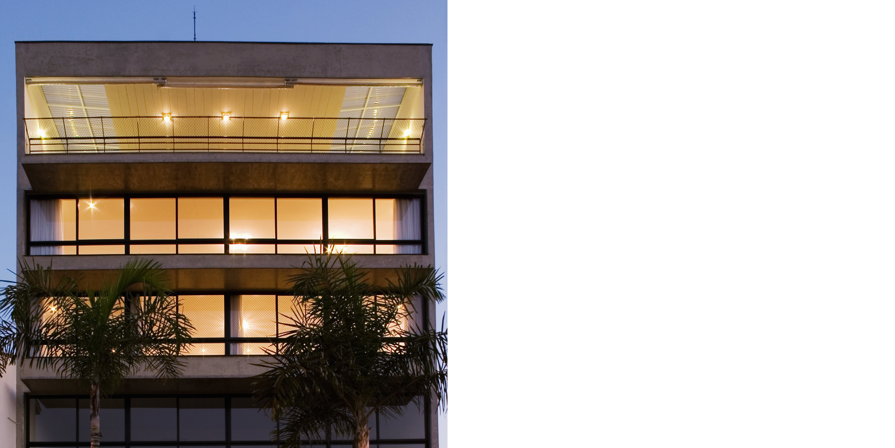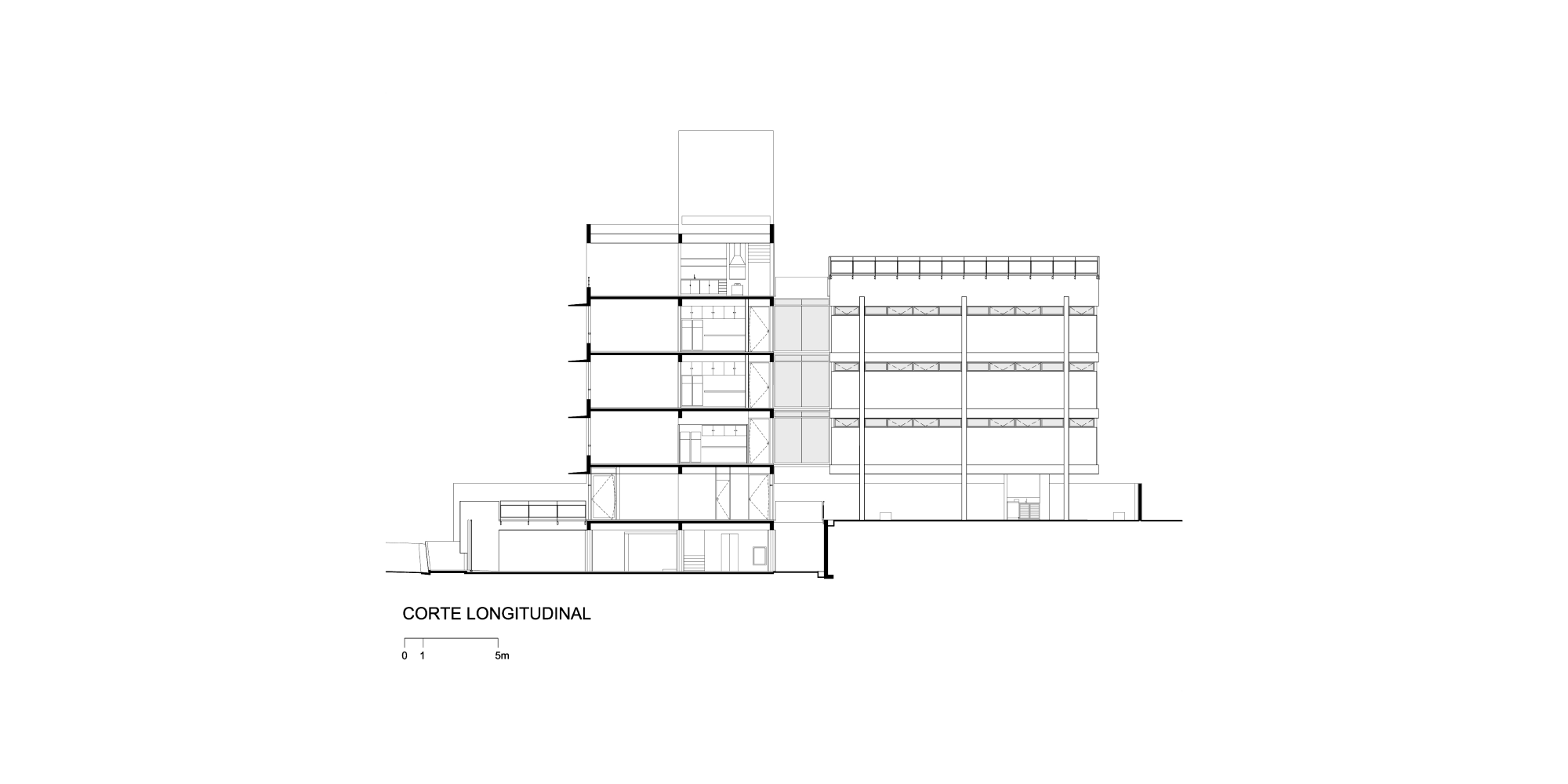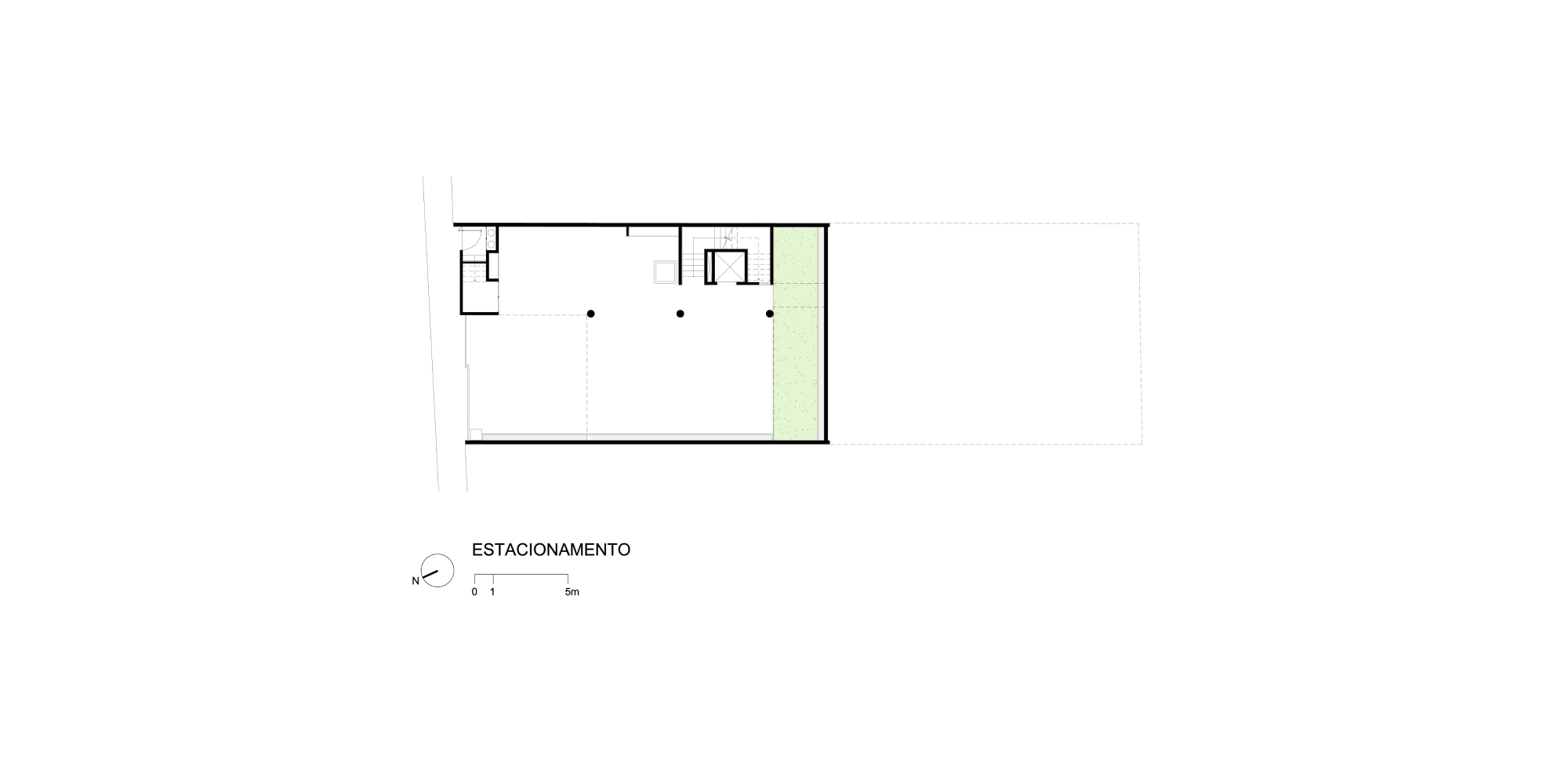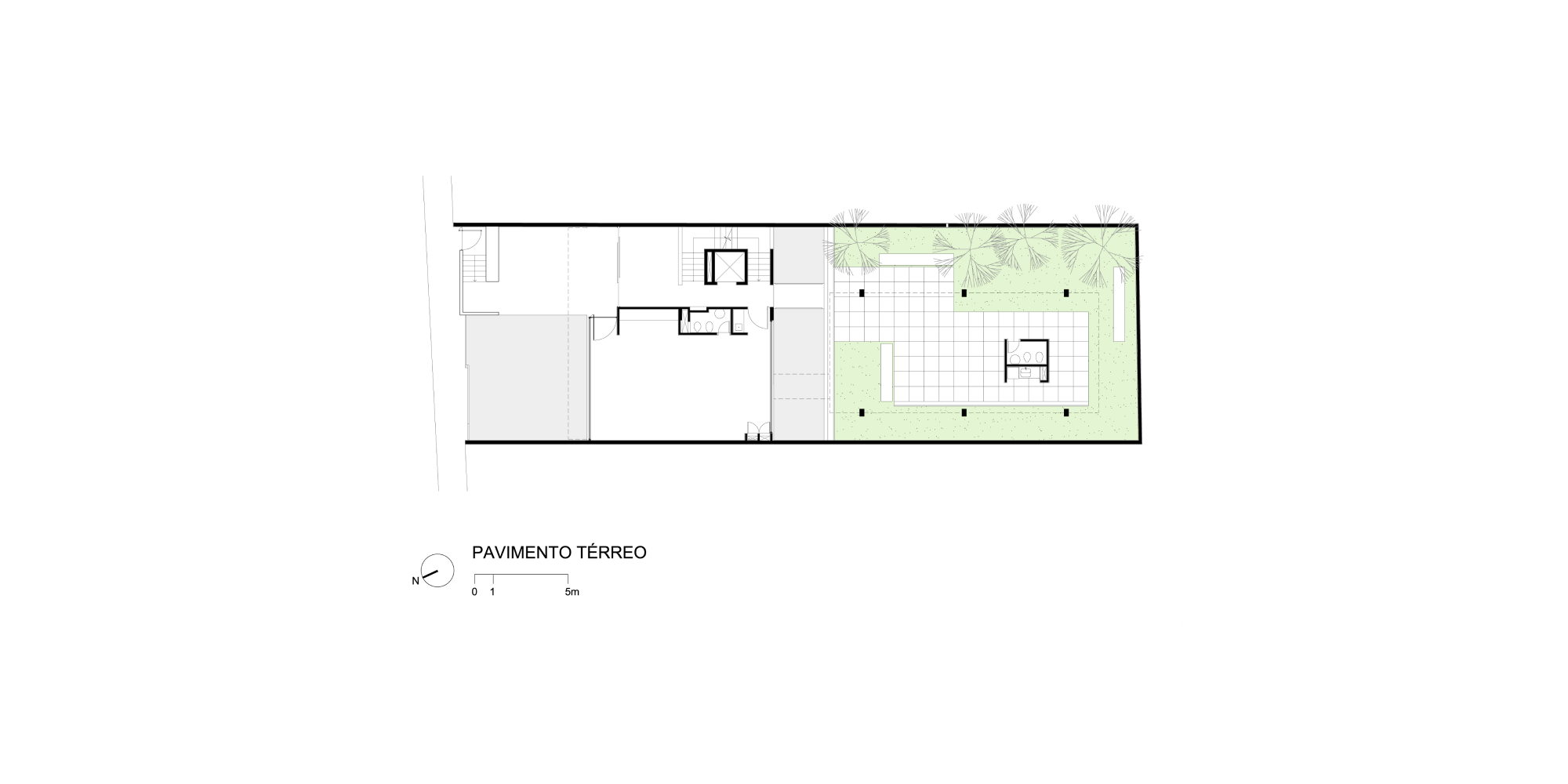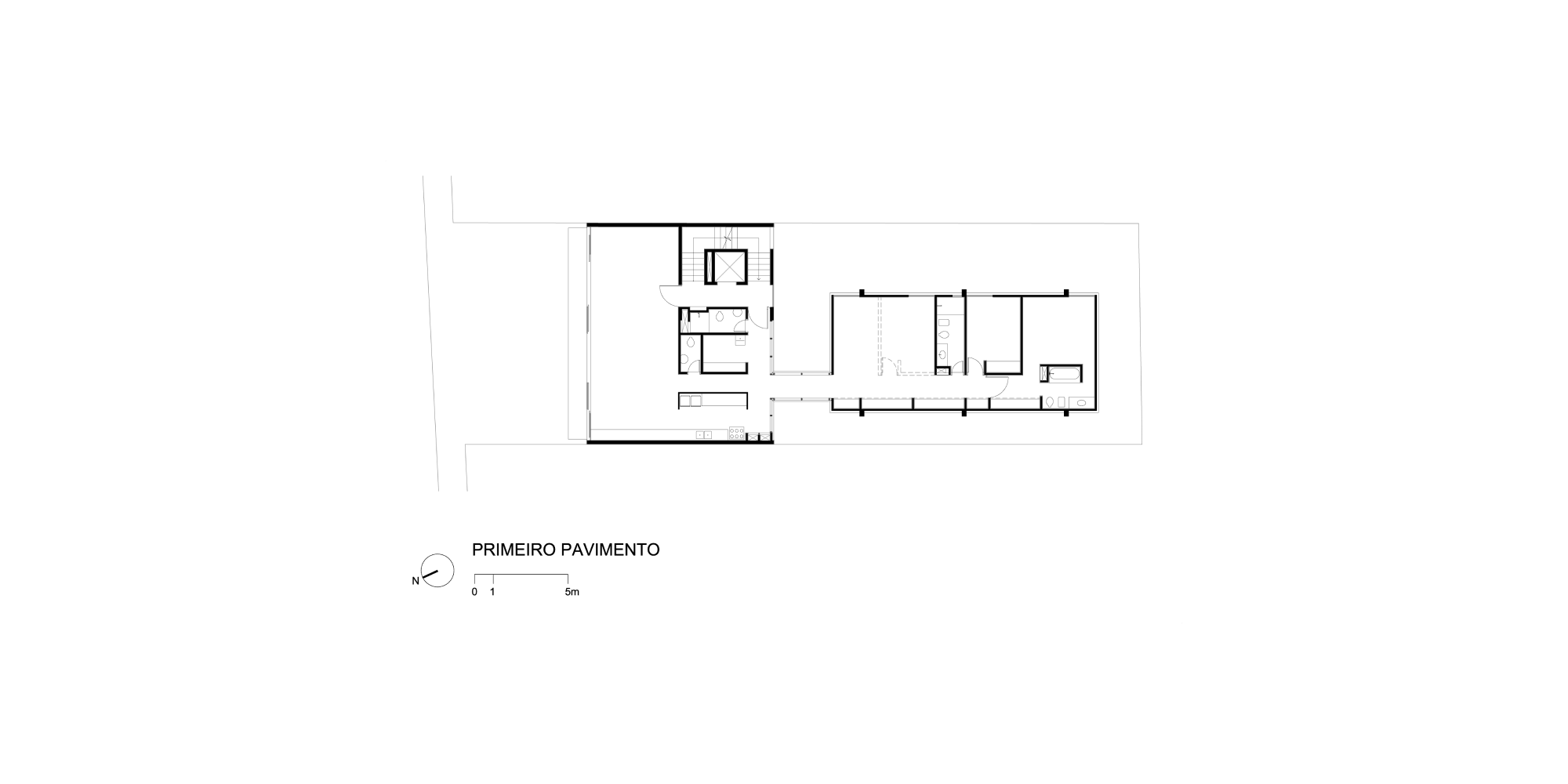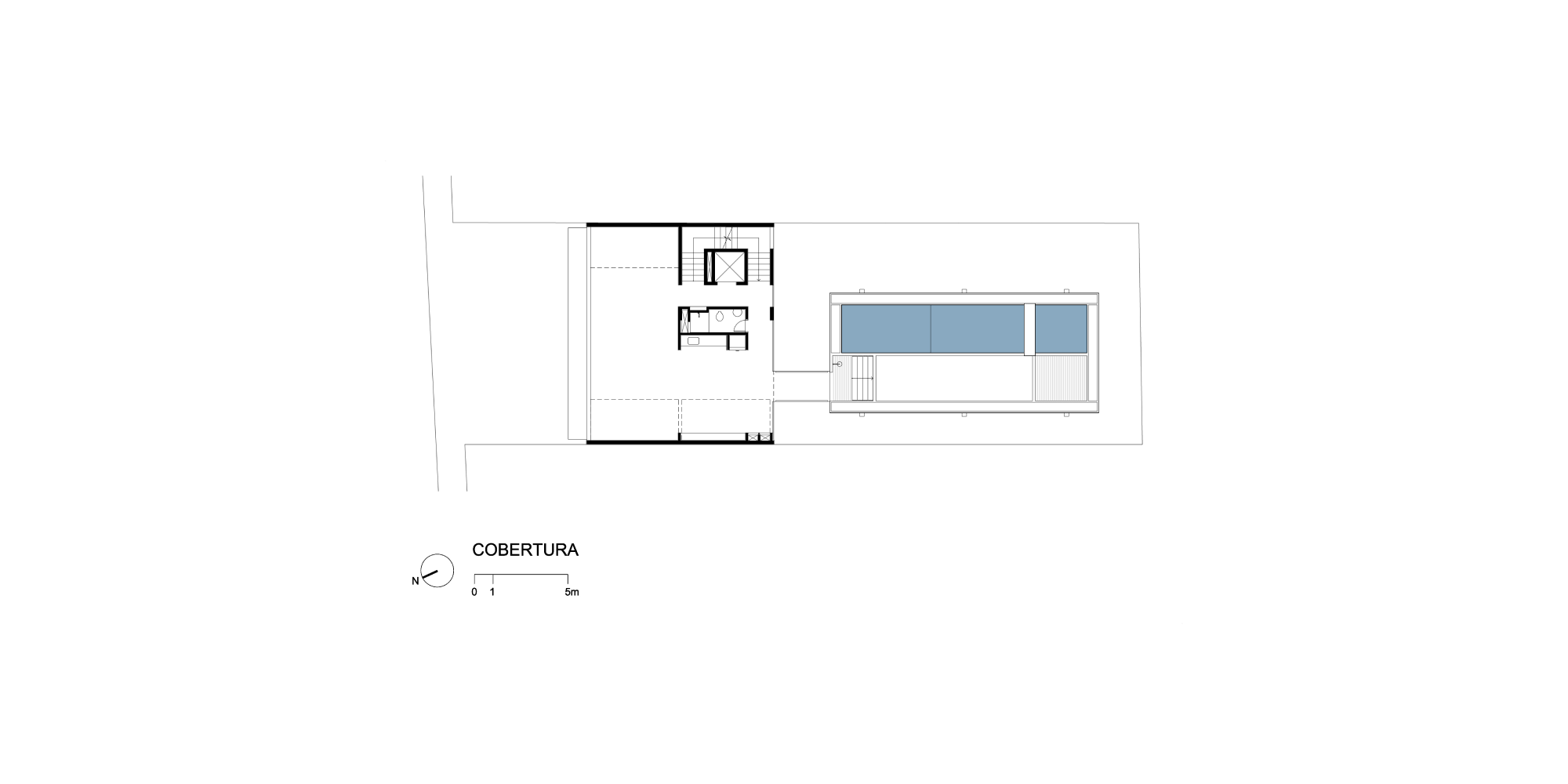In this building, the idea of organizing the program in two blocks was adopted in order to provide good natural lighting and ventilation for all the rooms in an extensive program on a small space.
In addition to the three apartments, an office area on the first floor and a communal leisure program on the top floor complement the overall program.
The tower next to the access street has the same width as the lot and has openings in a north-south direction. It houses the parking lot, the office area, the living and service programs for the apartments, as well as the vertical circulation.
The second tower is set back from the walls, allowing openings in an east-west direction. It houses the bedrooms and bathrooms of the apartments, creates a covered patio on the first floor next to the garden, and a solarium with a swimming pool on its roof.
The towers are connected by glazed walkways, that marks the transition from one sector to another.
Projects
Ed. Santa Adelaide
Techinical facts
São Bernardo do Campo, SP | 1998
Apoena Amaral, Carlos Ferrata, Eduardo Ferroni,
Kátia Melani, Moracy Amaral e Pablo Hereñú
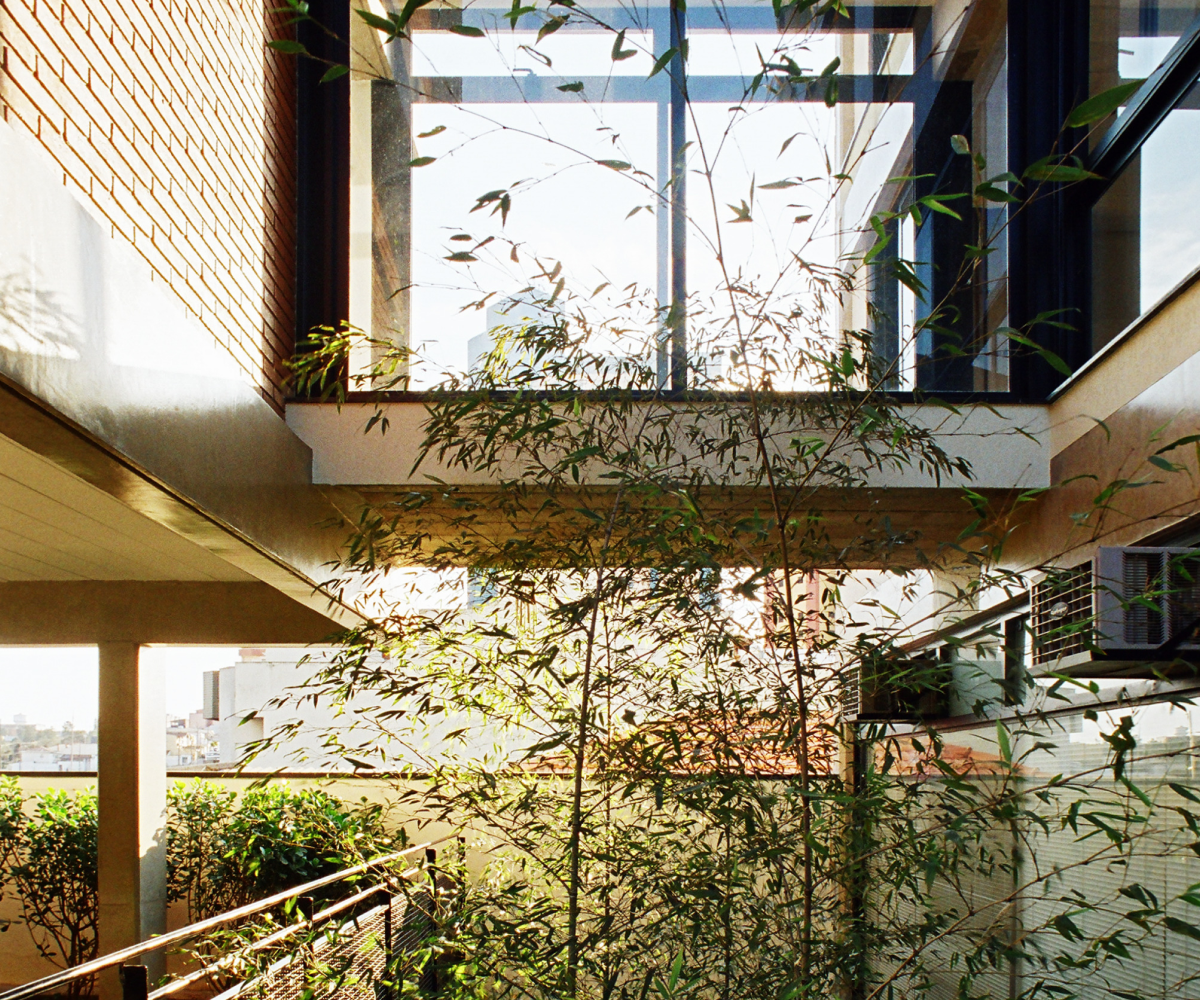
Passarela envidraçada
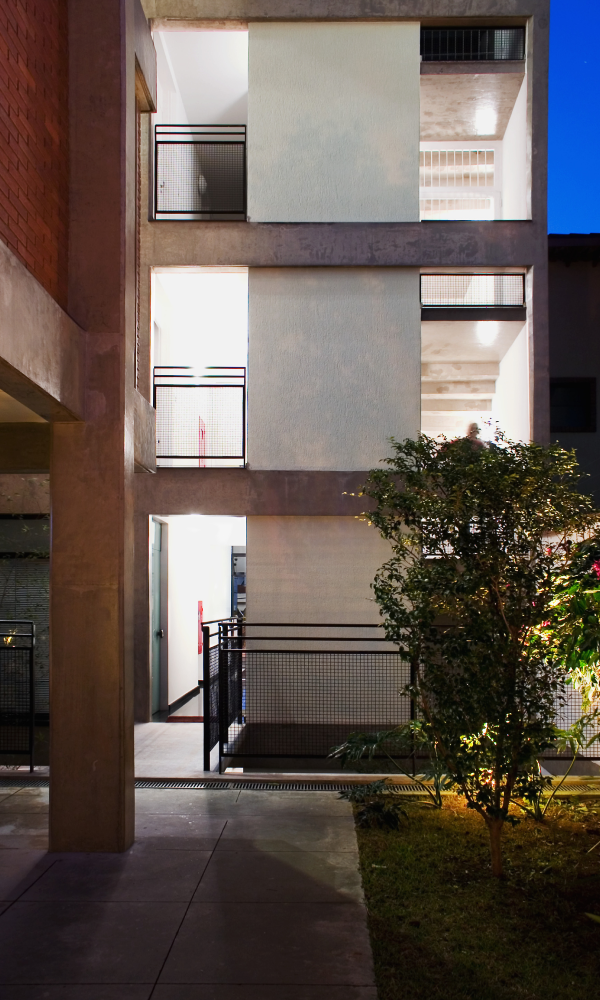
Circulação vertical

