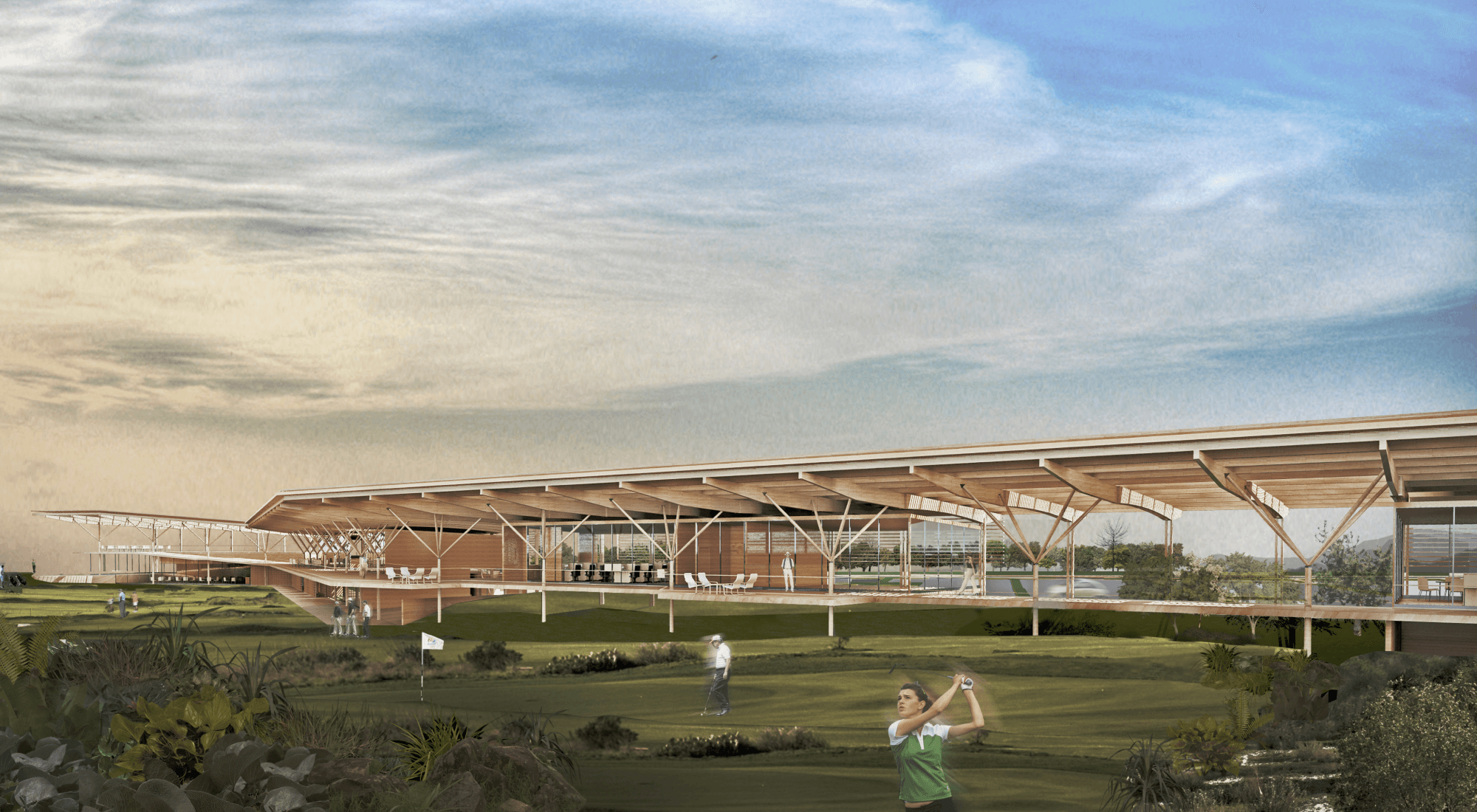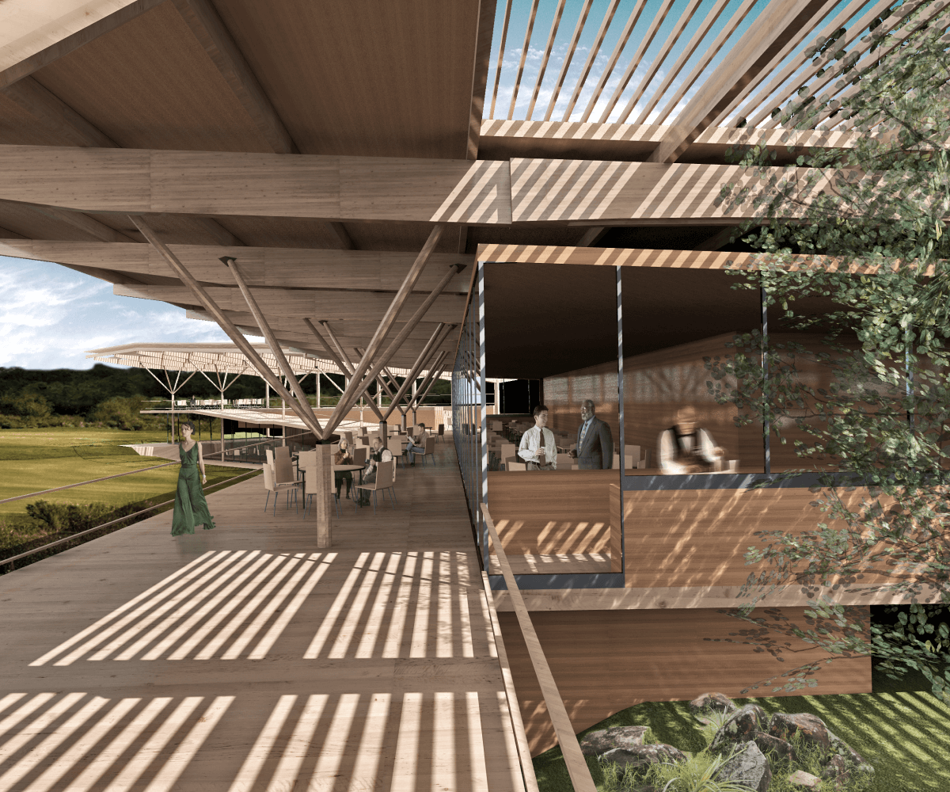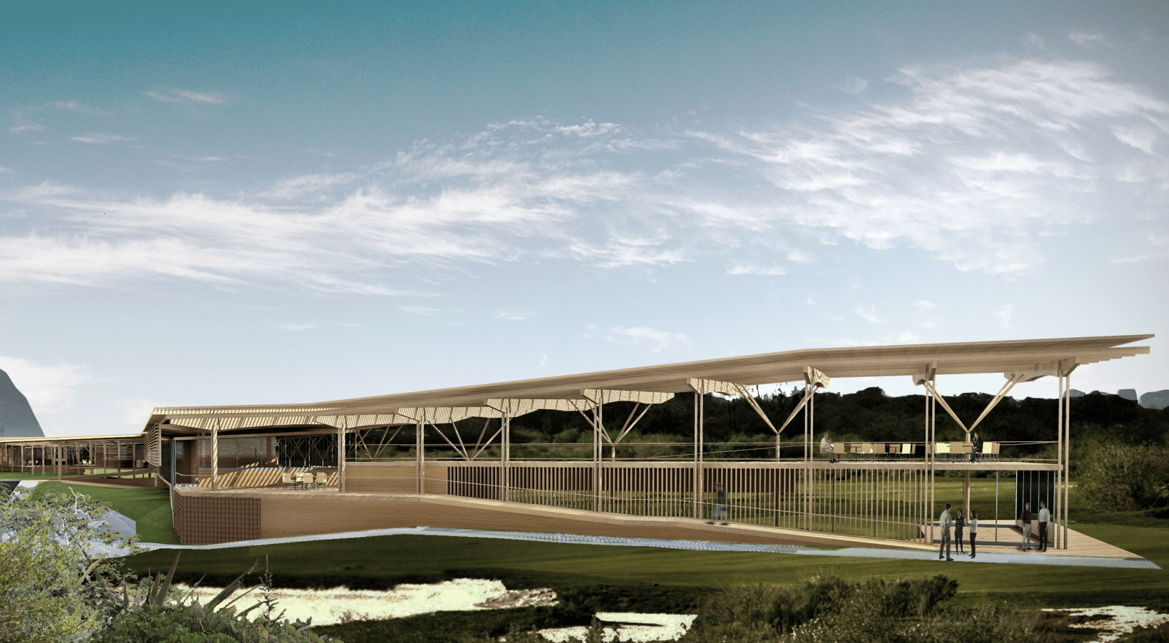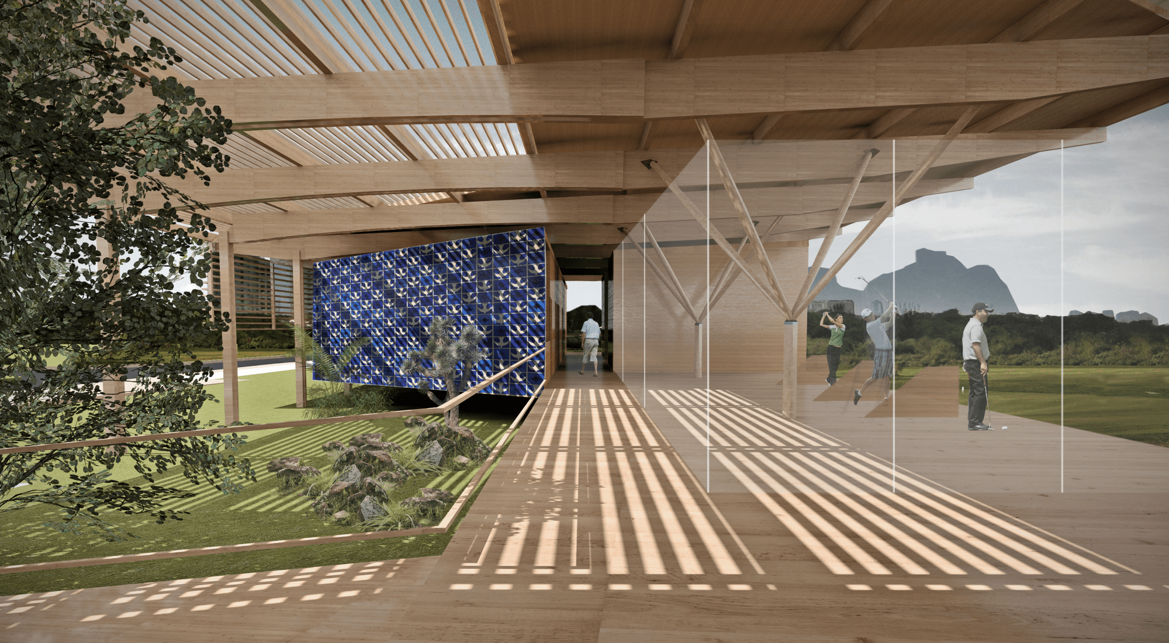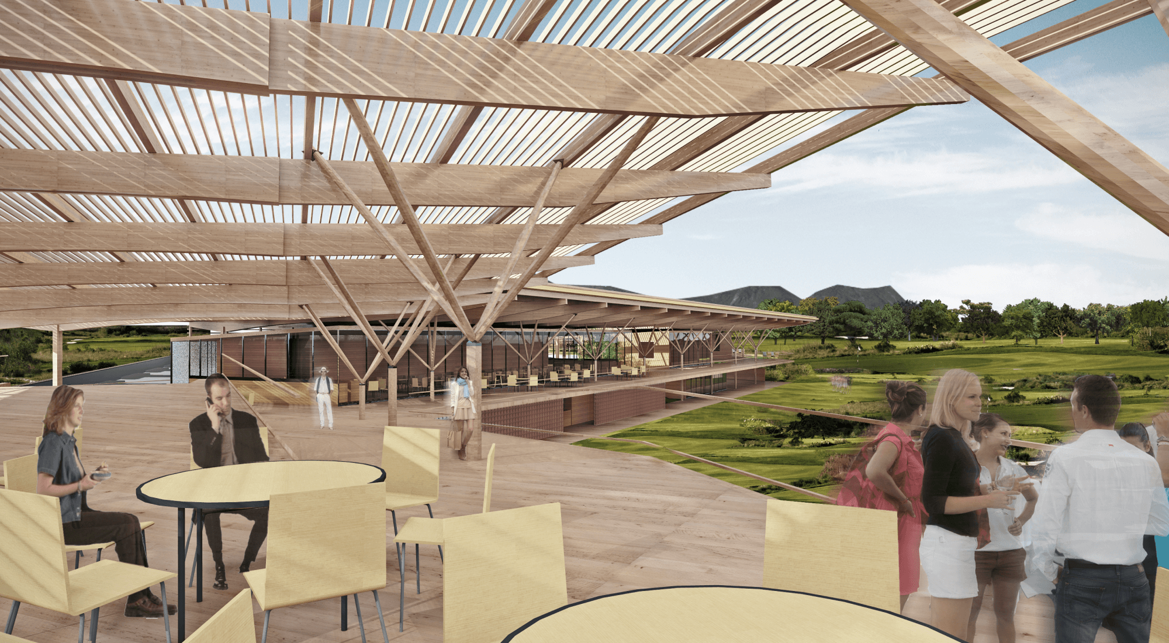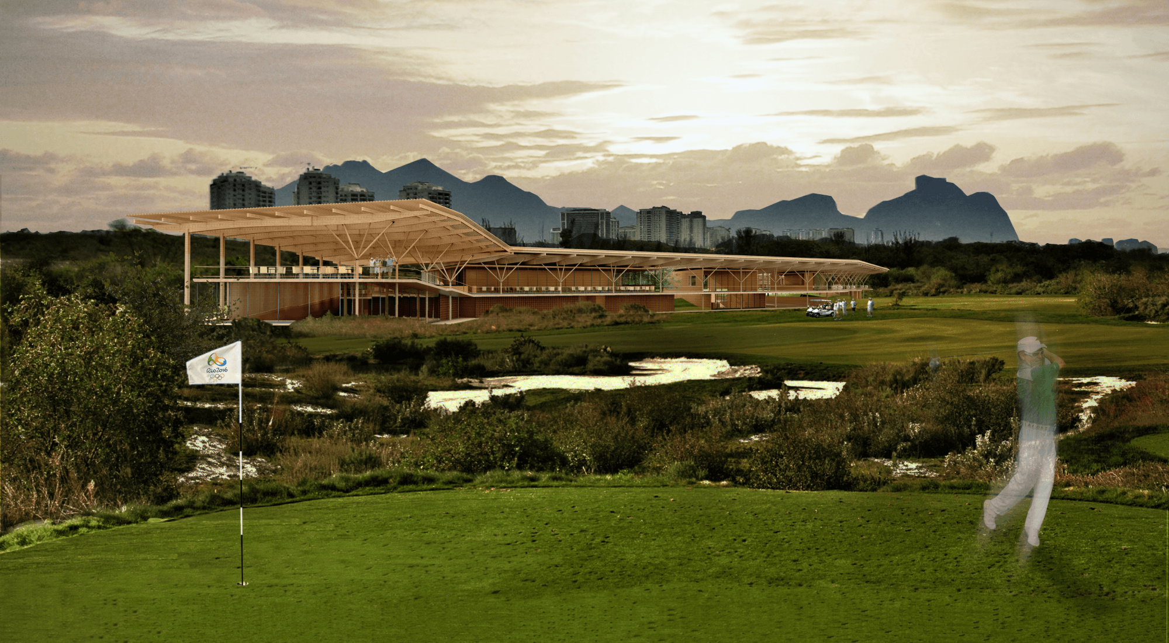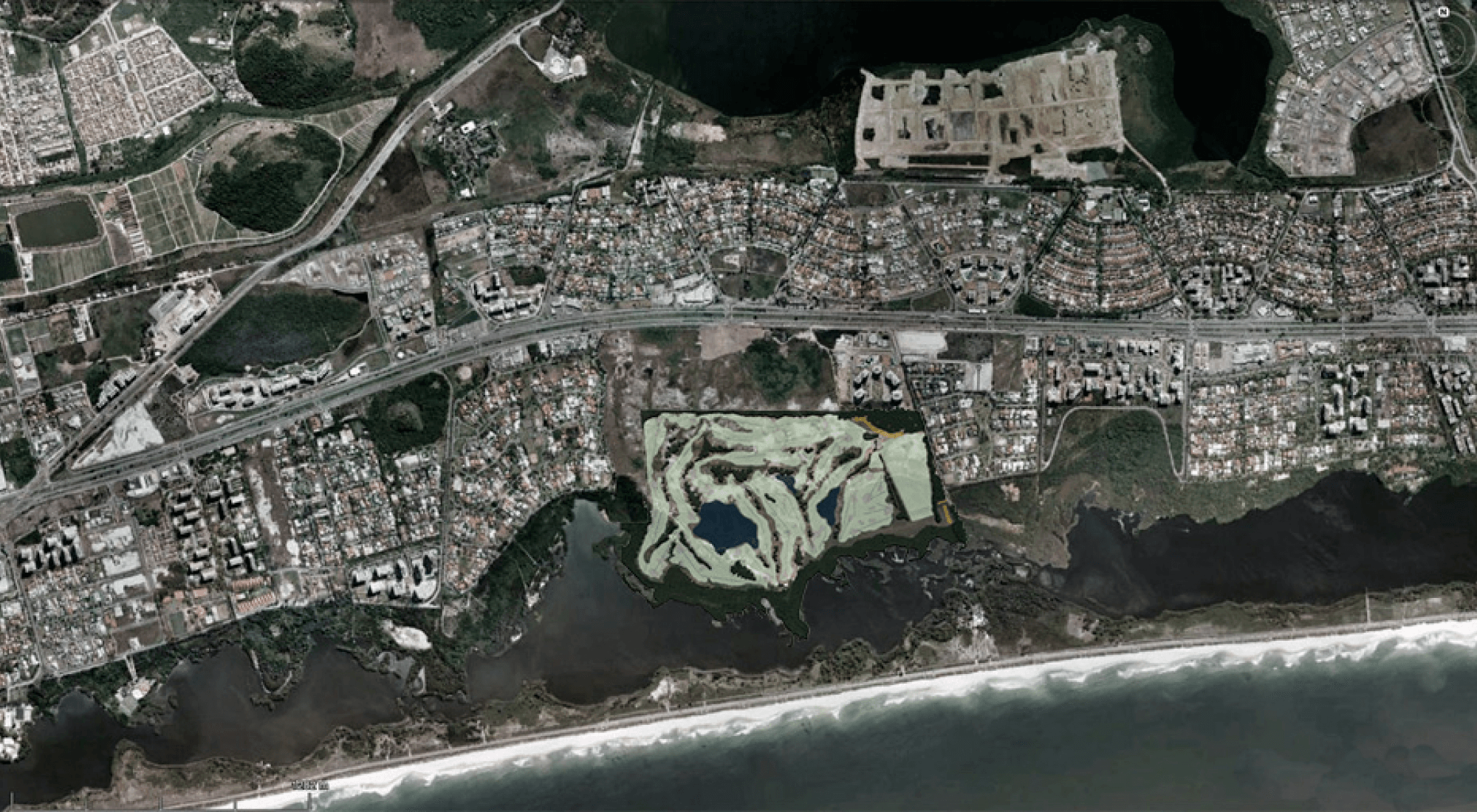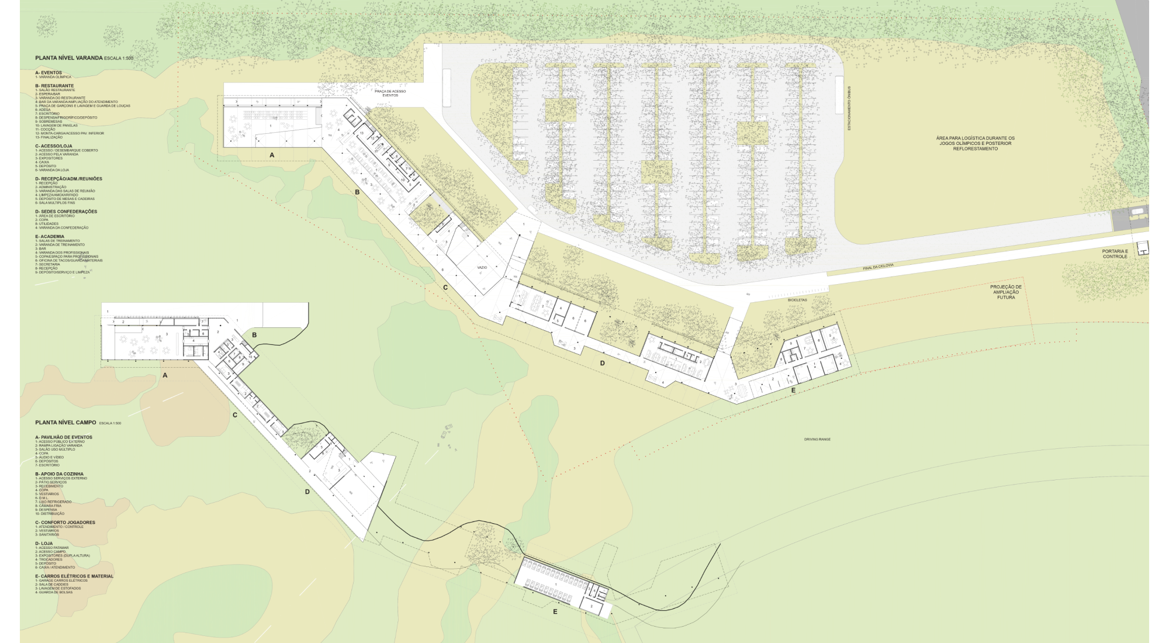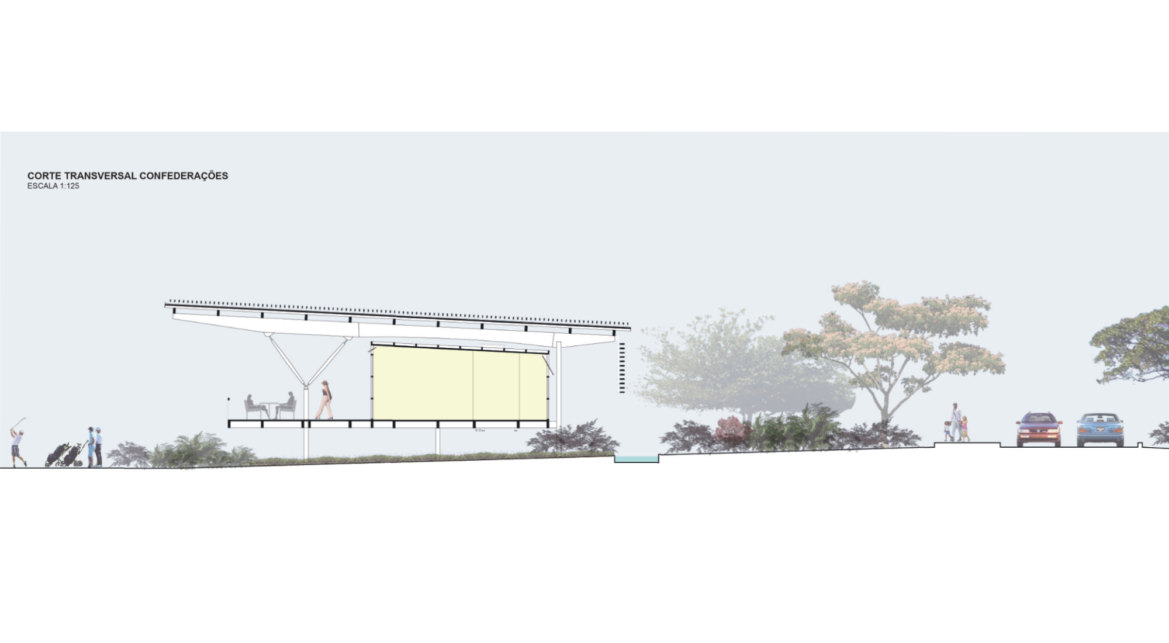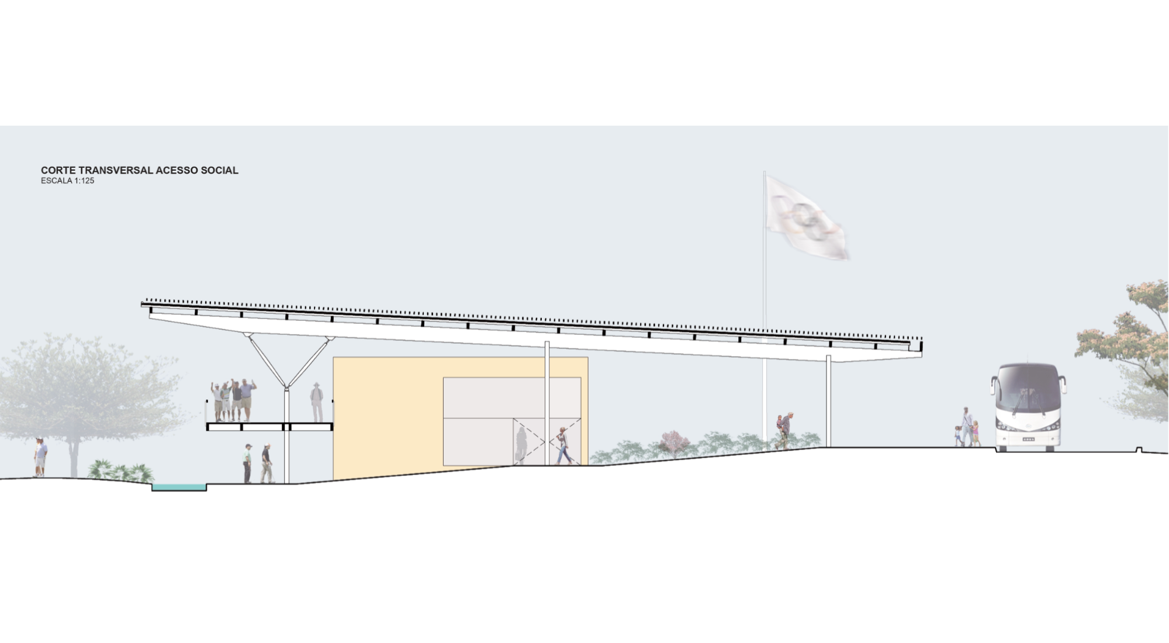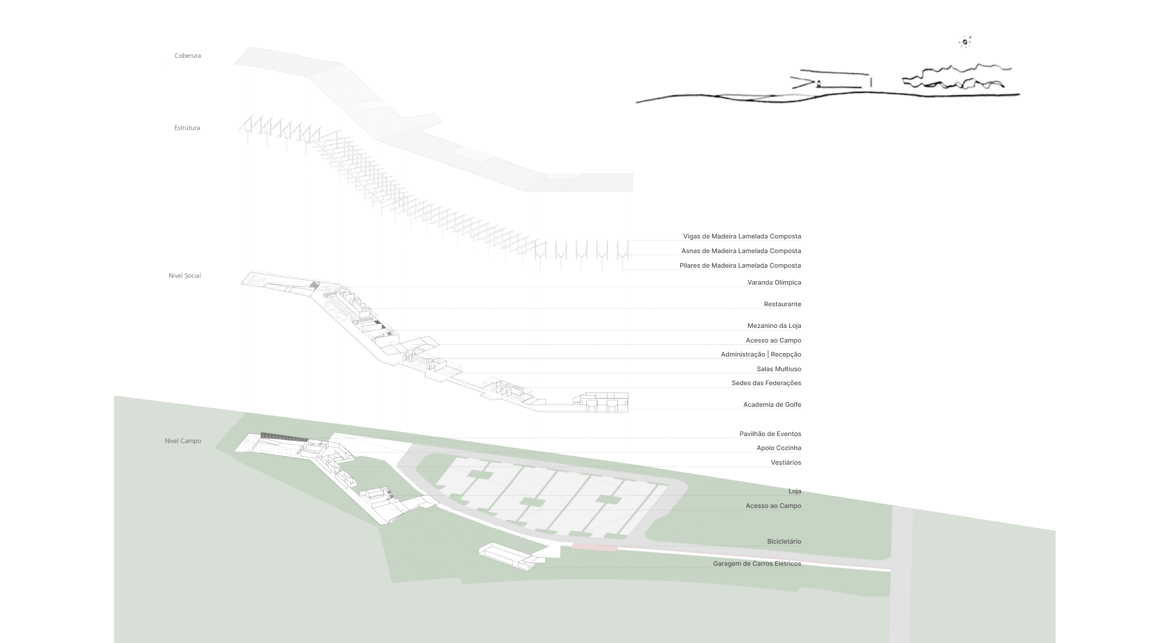Through celebrating the reinsertion of golf into the Olympic Games, the project for the Olympic Golf Course in the city of Rio de Janeiro also celebrates the strong presence of nature as a fundamental element in the constitution of the brazilian cultural identity. In this sense, the geographical location of the new course - in the middle of the Marapendi Ecological Municipal Park, contributes to the construction of a brazilian golf identity; a sport that is characterized by the relationship it establishes between the natural and the built environment.
Respecting the natural characteristics of the terrain, it is proposed to build a light structure that touches the ground in specific situations; allowing continuity between the landscaped spaces of the field and the other built areas. Situated at a height above the visual obstacles of the terrain, the platform is characterized as an extensive veranda facing the field, from which the programs related to each sector are structured: social block, institutional block and support areas.
Linked to the main access, the store can be entered from the pitch level, from the balcony or from the middle landing of the pitch access ramp. This flexibility of access allows for different circulation arrangements between the store and the other sectors. At the right end of the balcony are the Restaurant, the Events Pavilion and the Olympic Balcony - a flexible space designed as an extension of the restaurant balcony, intended for Olympic solemnities and privileged observation of the games from a closer vantage point. Located at ground level under the Olympic Balcony and with independent access from the main street, the Events Pavilion connects to the restaurant balcony via an exclusive ramp, and can function independently or be directly connected to the balcony.
The left side of the terrace is occupied by the institutional sector, which includes the administration, the headquarters of the sports institutions and the Golf Academy. Linked to the main access in front of the store is the administration, with its reception directly facing the entrance to the terrace. This arrangement, which allows guinding the visitors, also allows visual control over access to the other sectors. From the administration area, the balcony leads to the meeting rooms and the headquarters of the CBG and FGERJ, which - along with the Golf Academy - also have independent access directly onto the main street. Oriented directly over the driving range, the Golf Academy occupies the eastern end of the veranda, and can later expand along the entire perimeter of the arch.

