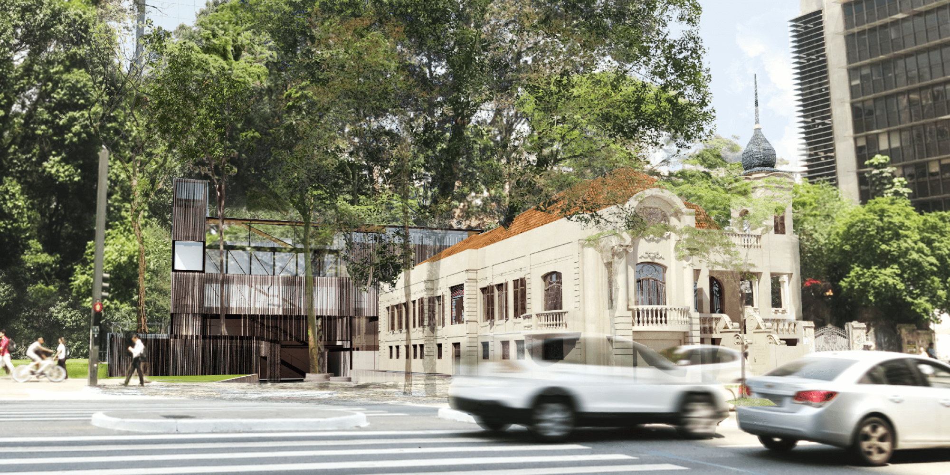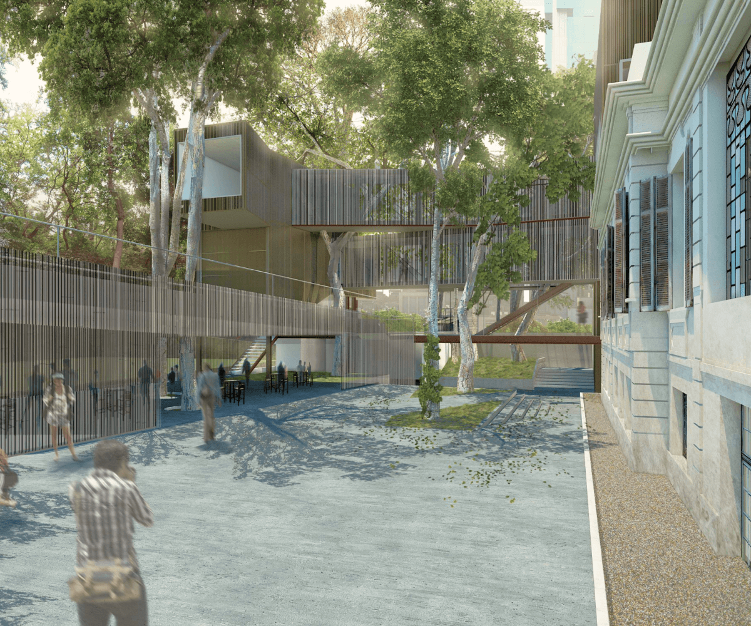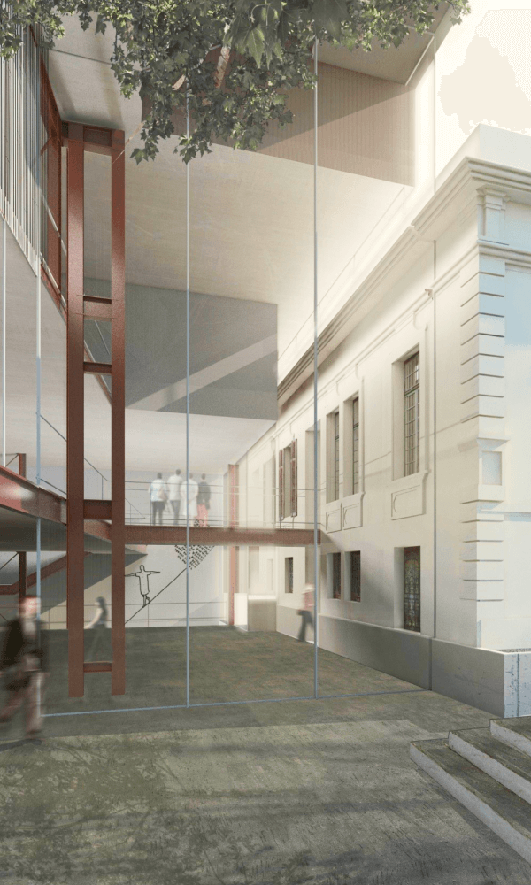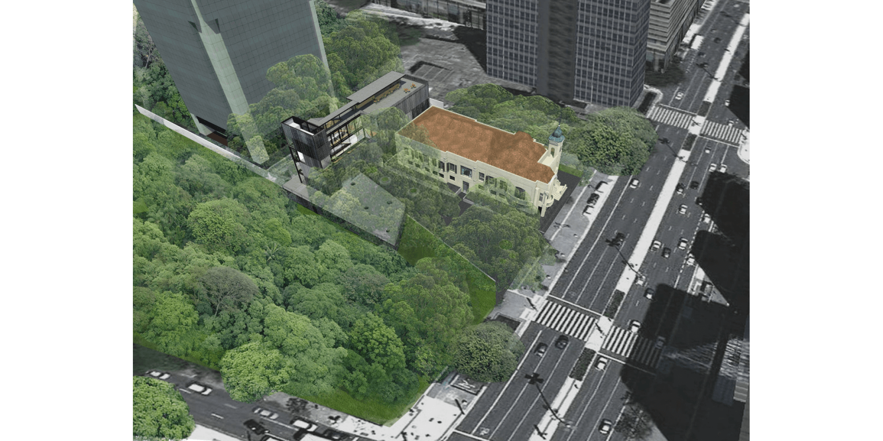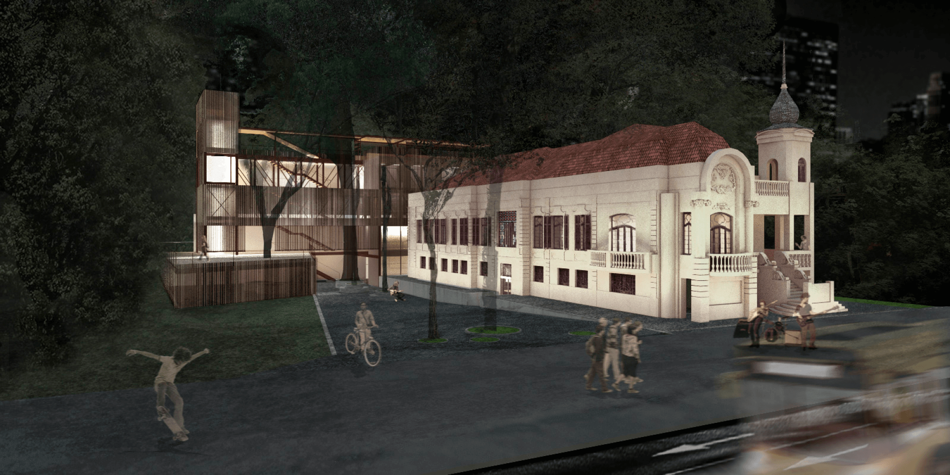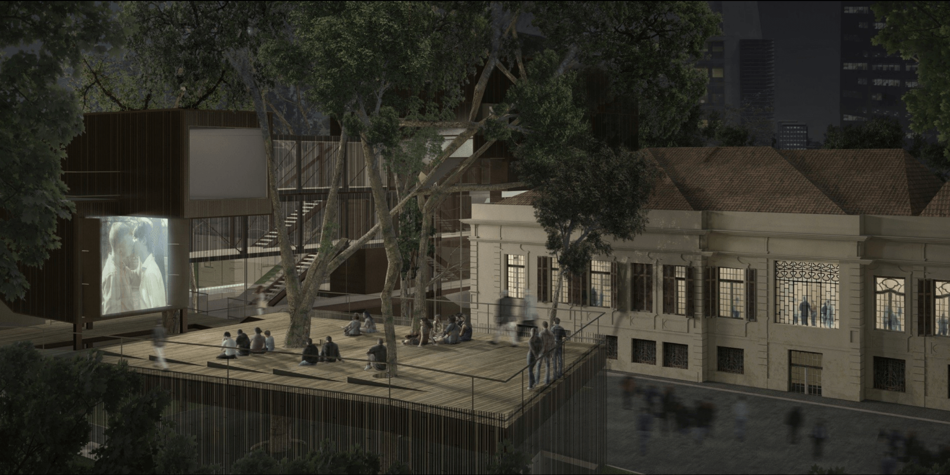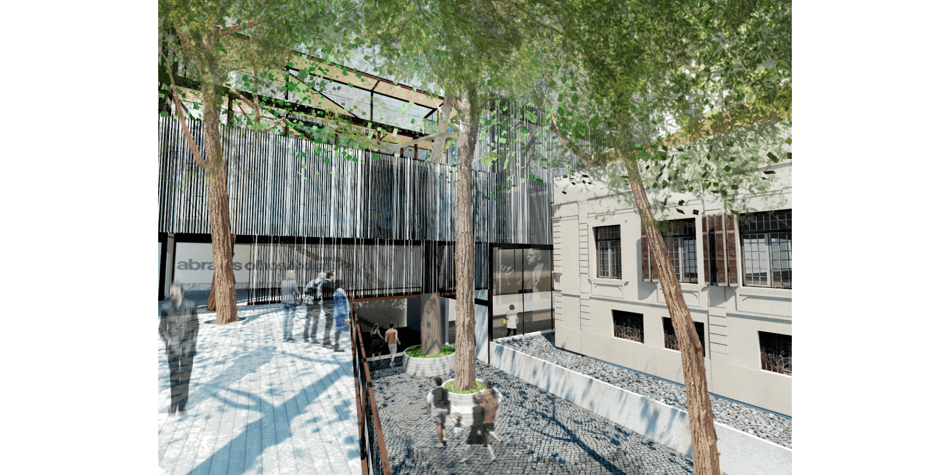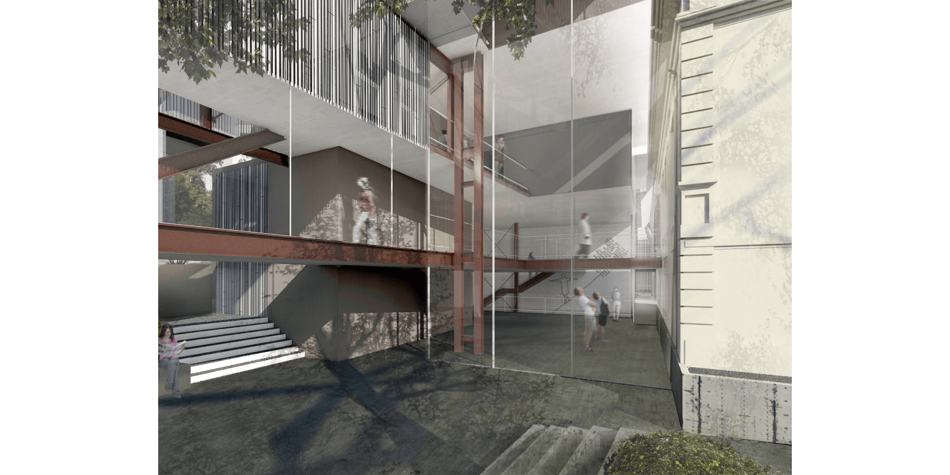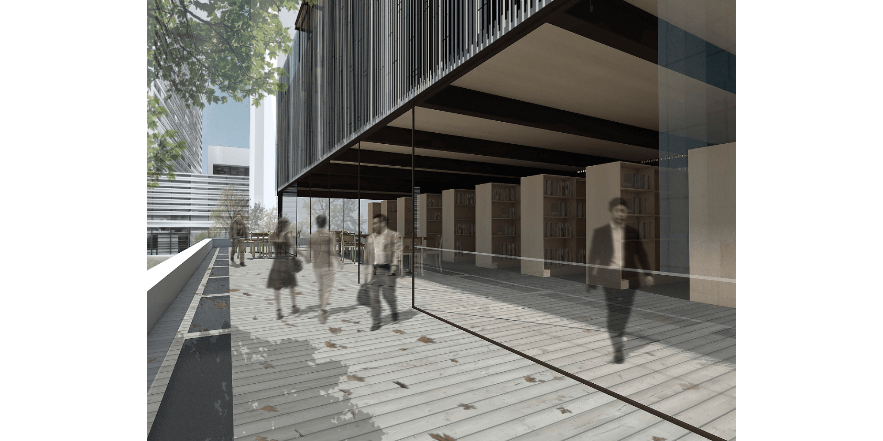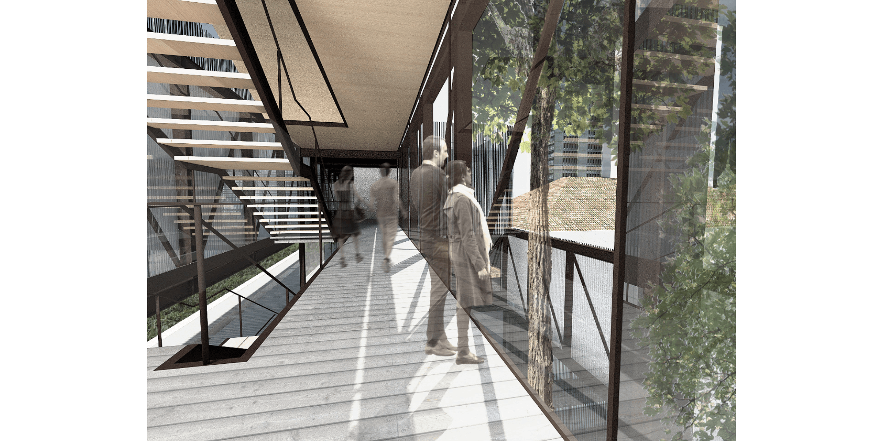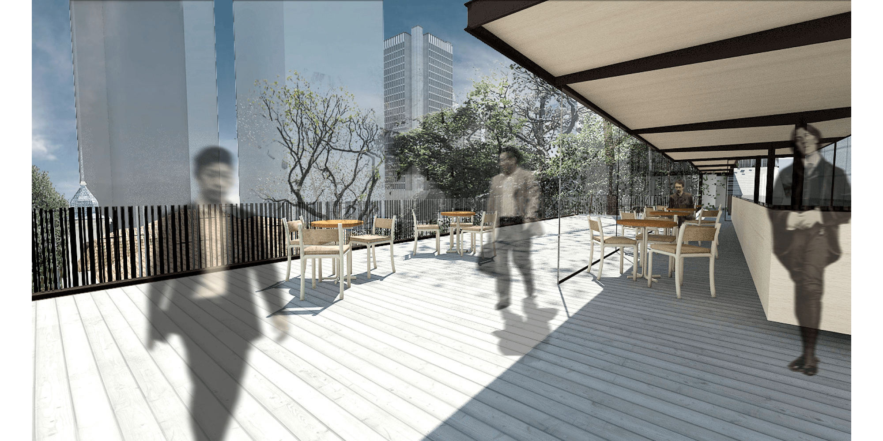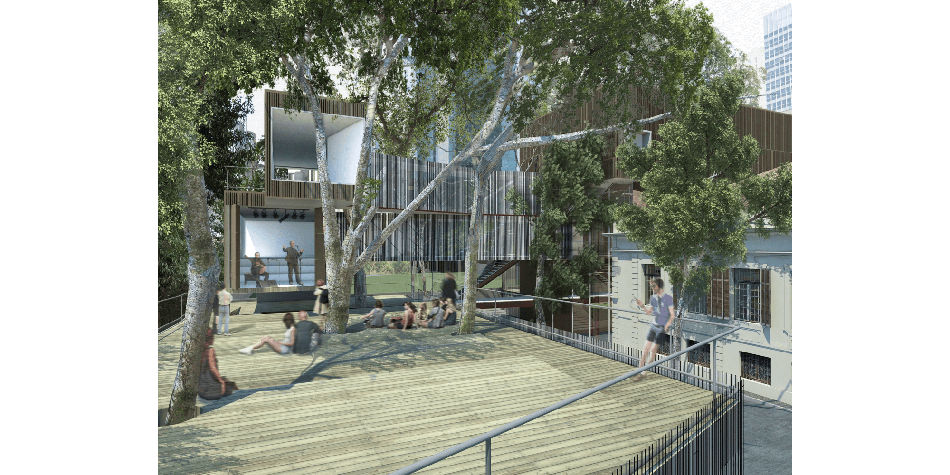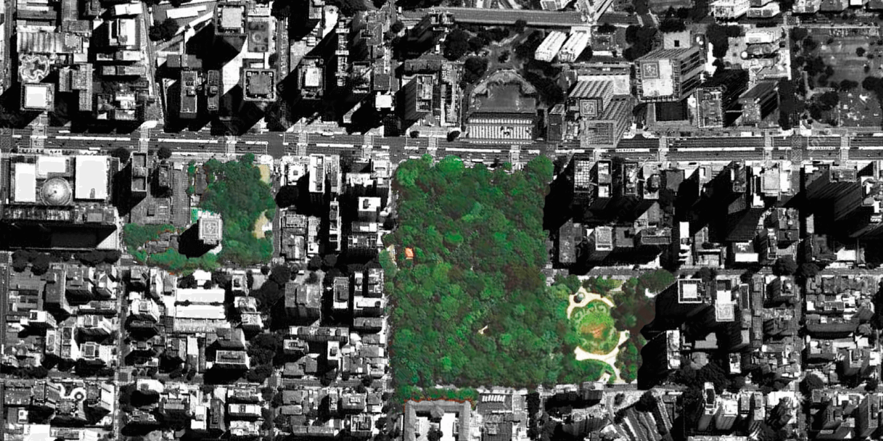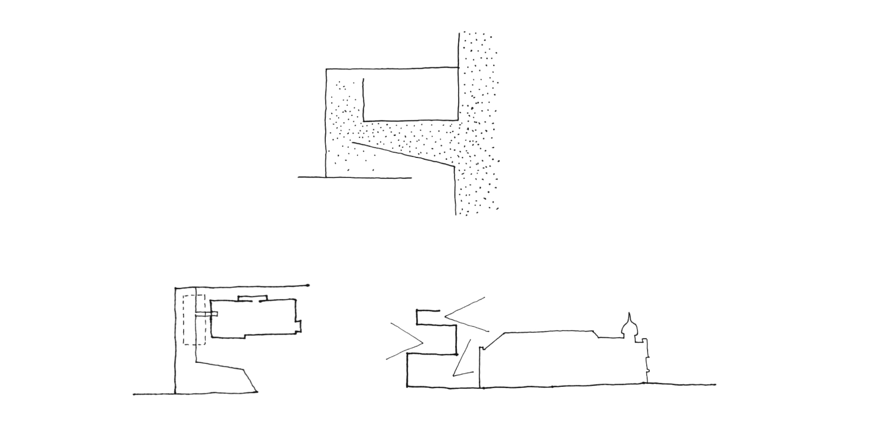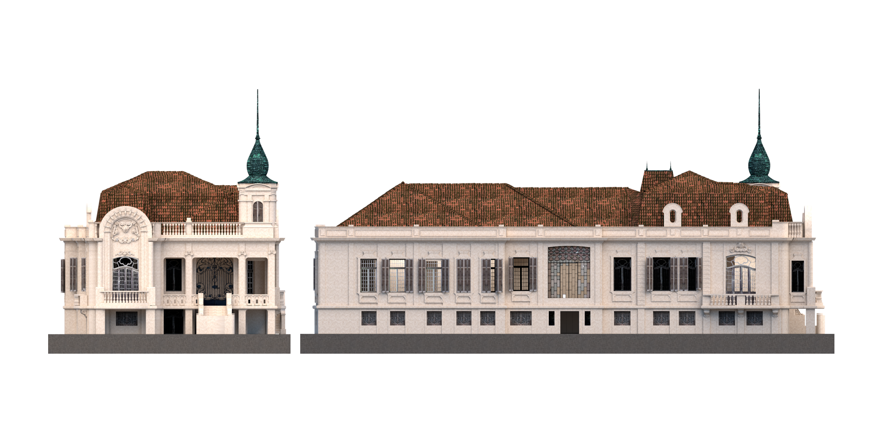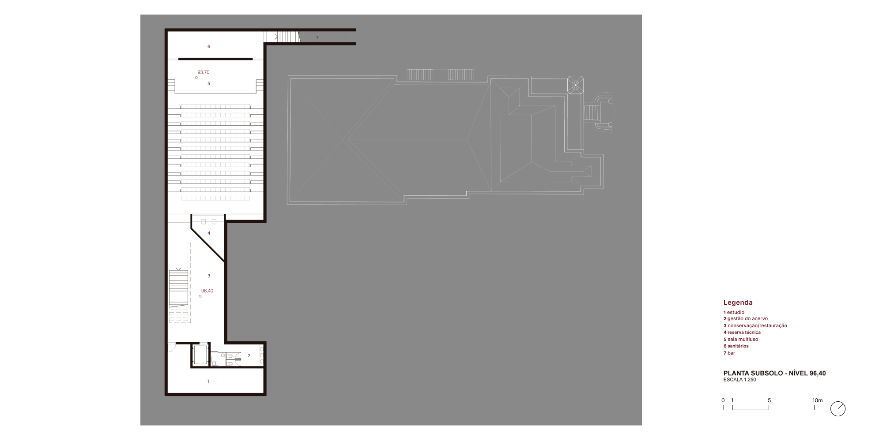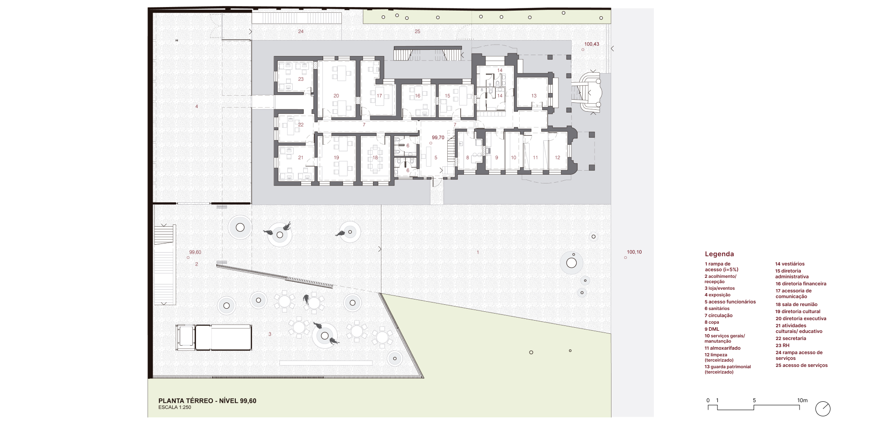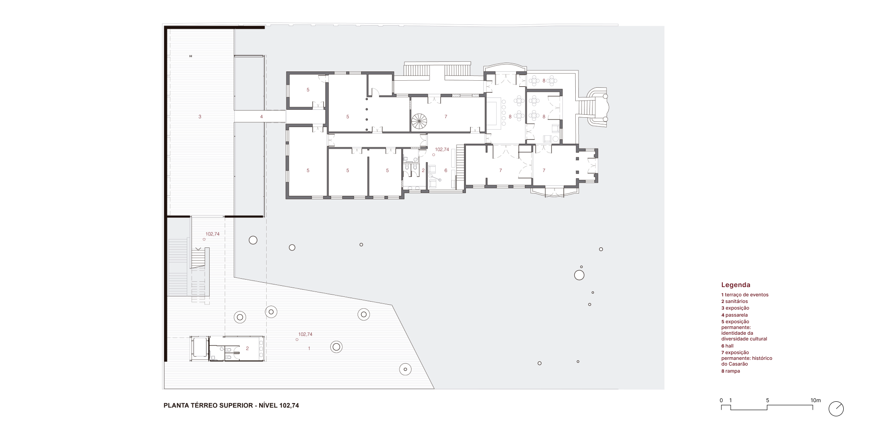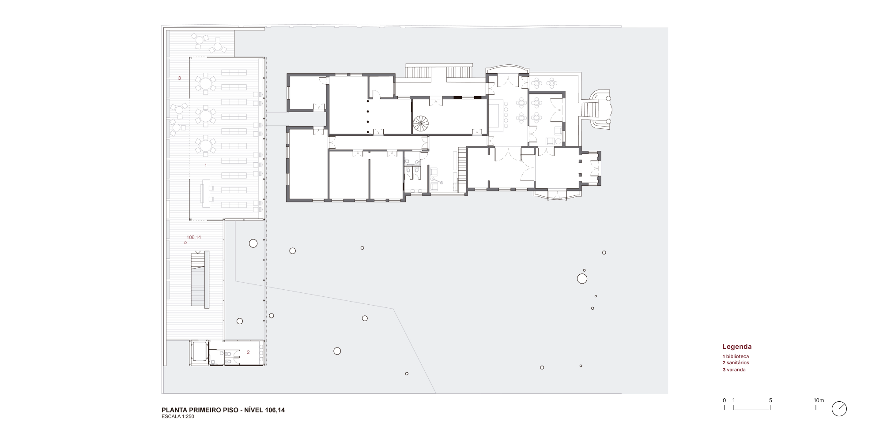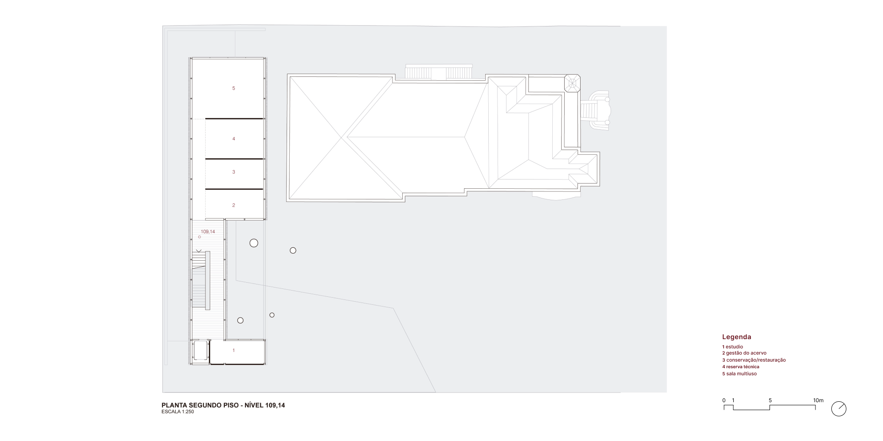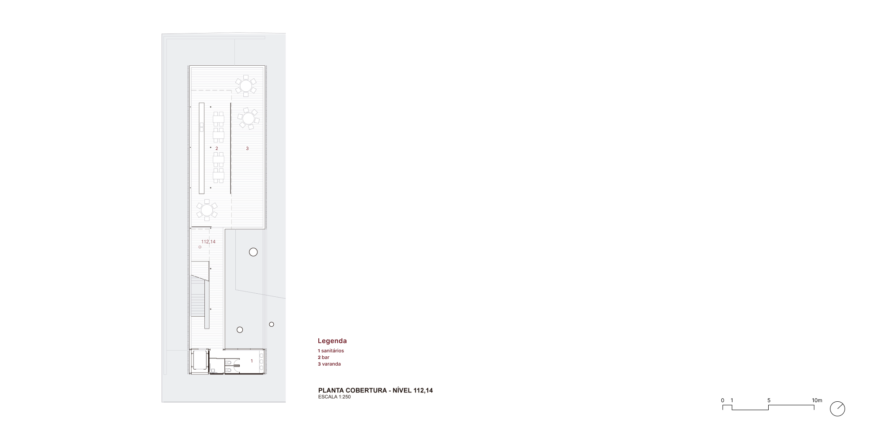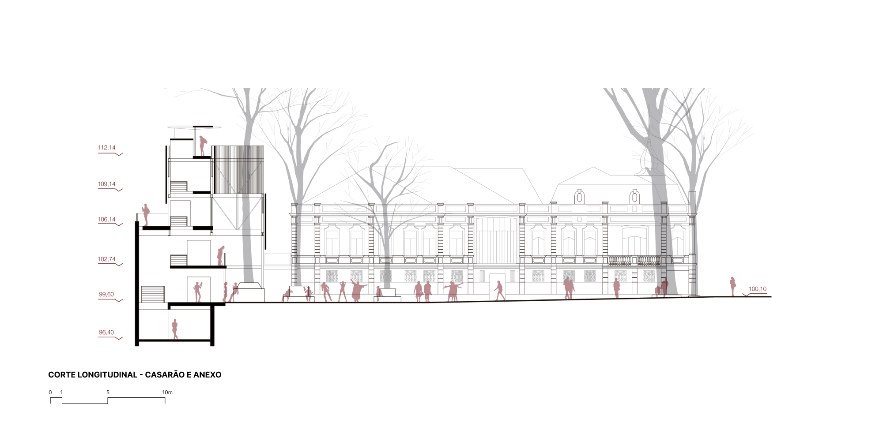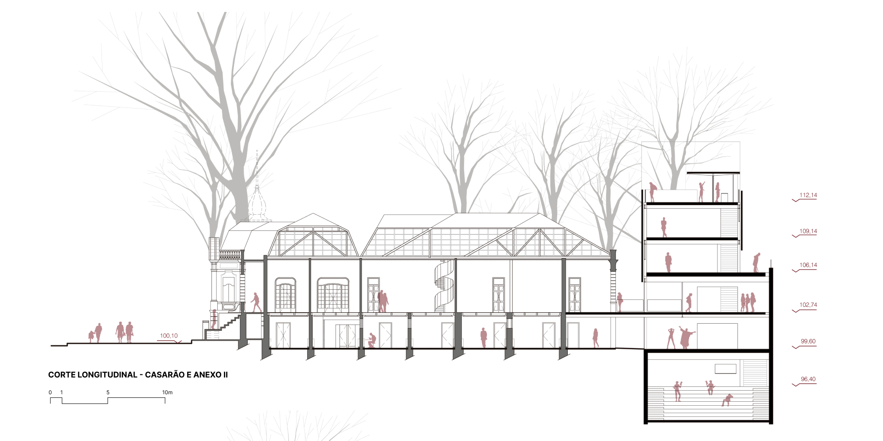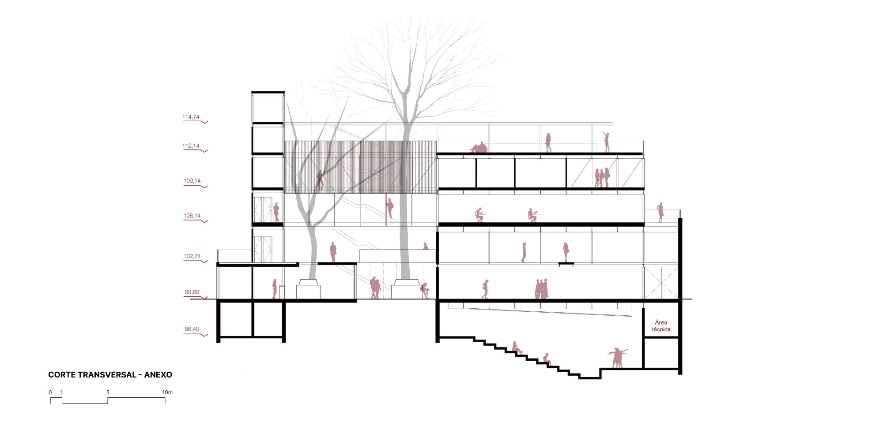A Museum focused on building dialogue and knowledge must somehow express this character through its architecture, building spaces and symbols that represent it on the most diverse scales of reading. The public and inviting first floor of the building is intended to show the museum as a place open to everyone. The intended relation between the new and the pre-existing seeks to represent concepts such as respect and tolerance.
Like a large kinetic installation by the artist Jesús Rafael Soto, the external metal frame that partially covers the annex building seeks to evoke, in a subtle way, the plural, dynamic and resistant character that marks the LGBT movement. The location of the studio for collecting testimonies in a prominent position creates an opening in the enclosure similar to an eye or an ear, open to seeing and hearing in order to get to know and deconstruct the barriers of ignorance and prejudice. The proposal developed is based on this concept and is organized through a strategy of restoring and enhancing the value of the residence built by the Franco de Melo family, preserving the existing large vegetation and carefully designing the public spaces on the first floor.
The volume adopted for the annex building is organized from the outside in, based on elements present in the mansion and the location of significant trees. The main volume of the new building is concentrated on the clearing at the back of the plot and its total height does not exceed that of the ornamental tower of the mansion, close to the avenue. A secondary volume, on the first floor, advances diagonally to the edge of the front setback to form a welcoming square and signal the main access to the complex. It also creates a side façade facing Mario Covas Park, allowing for a possible connection. Its materiality incorporates tree trunks not only to preserve them, but to insert them into the space and enhance their presence. The attached building is positioned as a relatively neutral backdrop that highlights the restored existing building and the urban presence of the garden. It gradually reveals itself as you walk around the welcoming square and the perspective of the trees changes.

