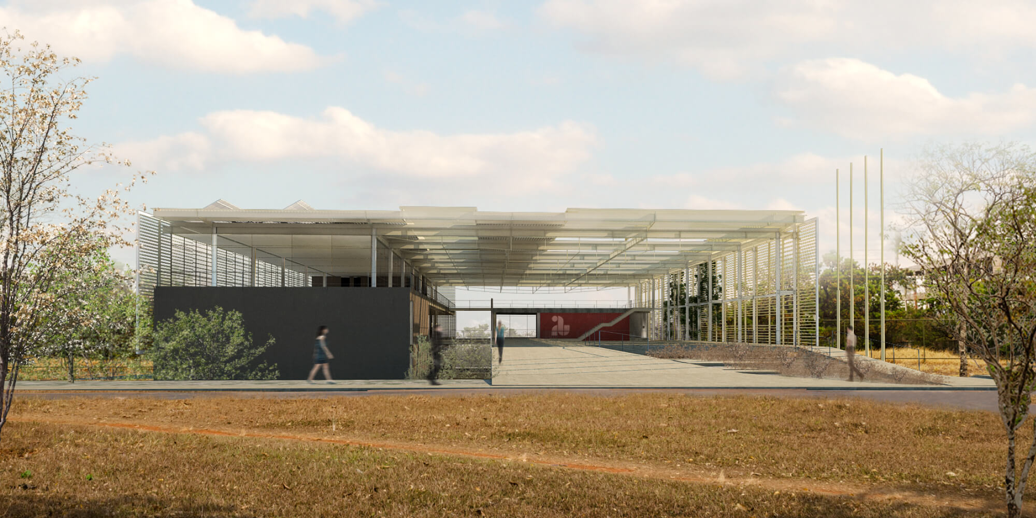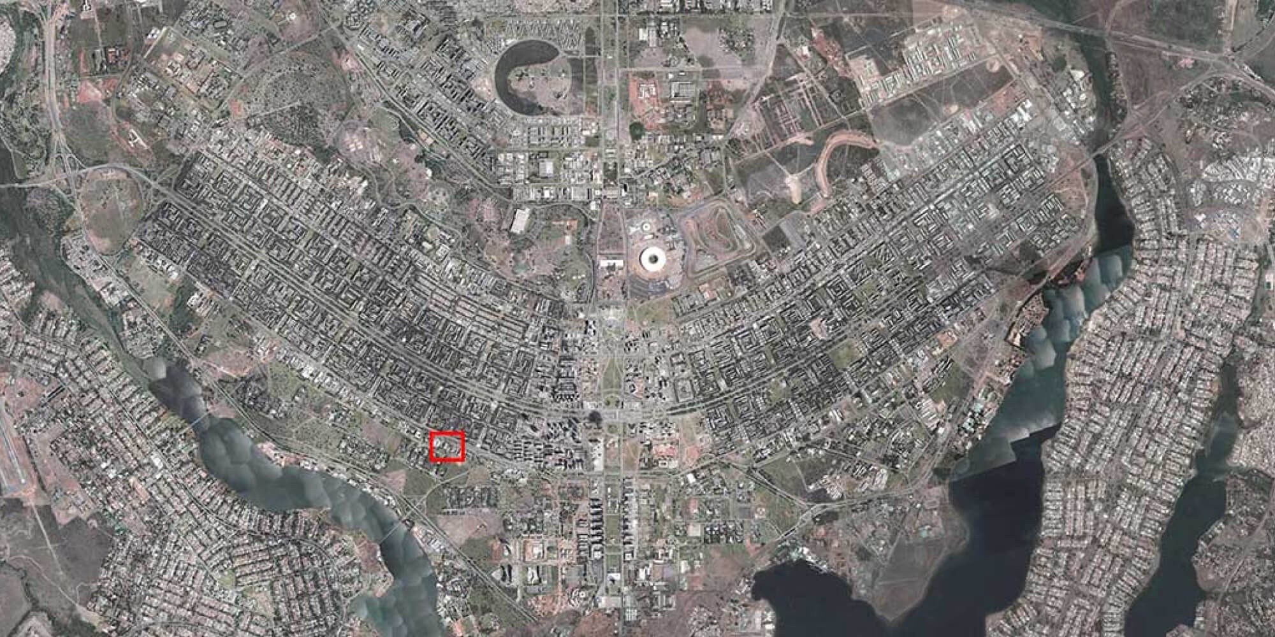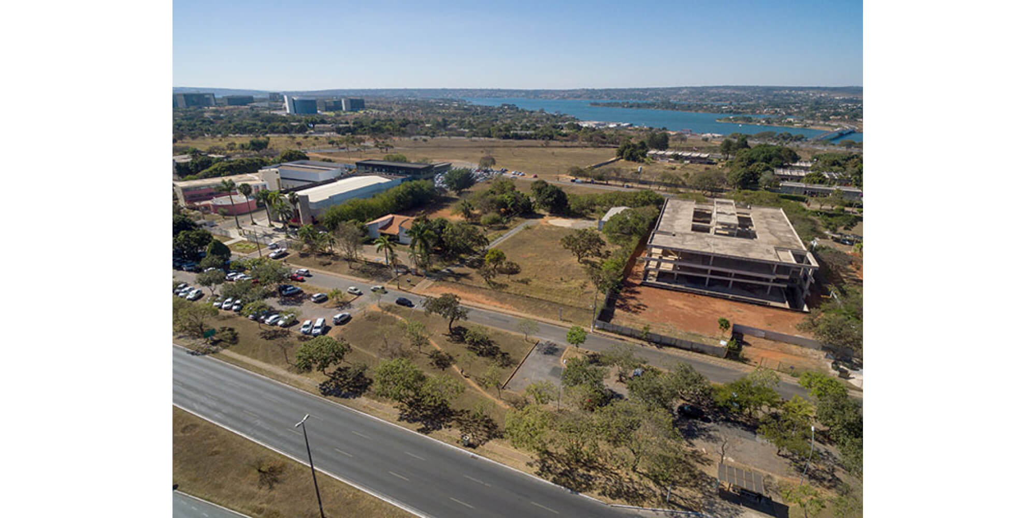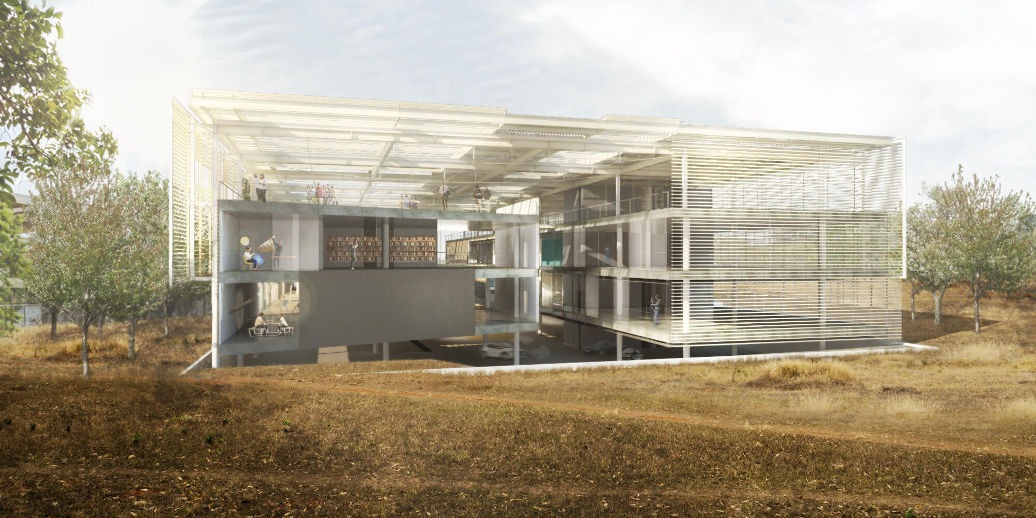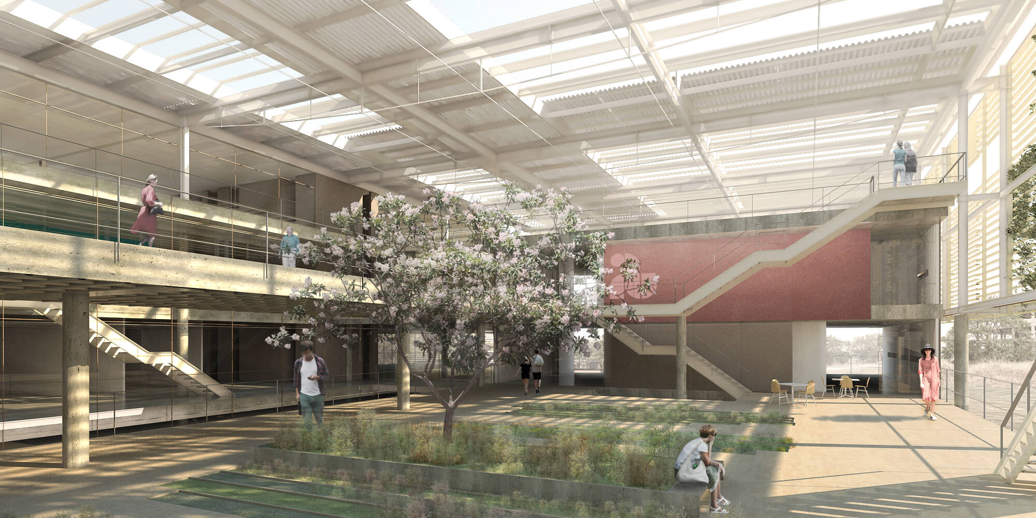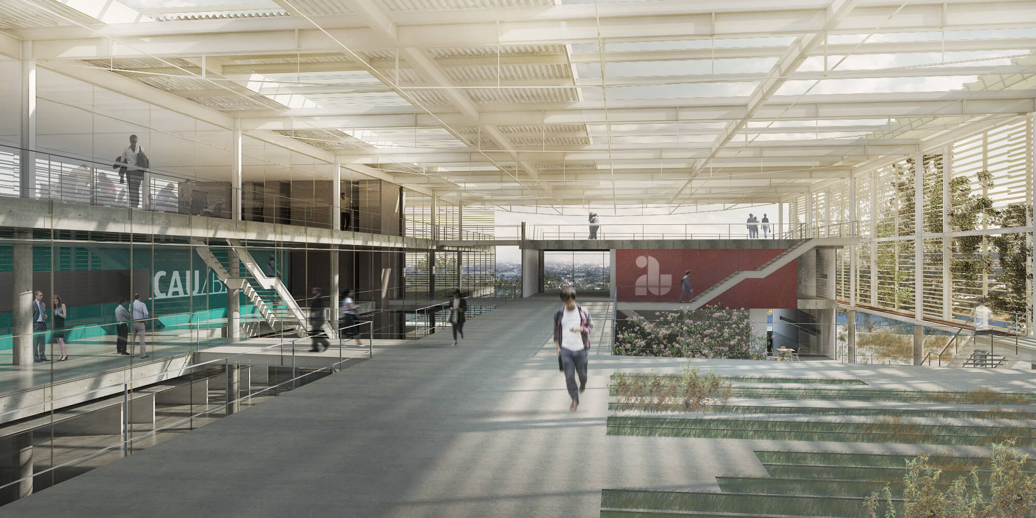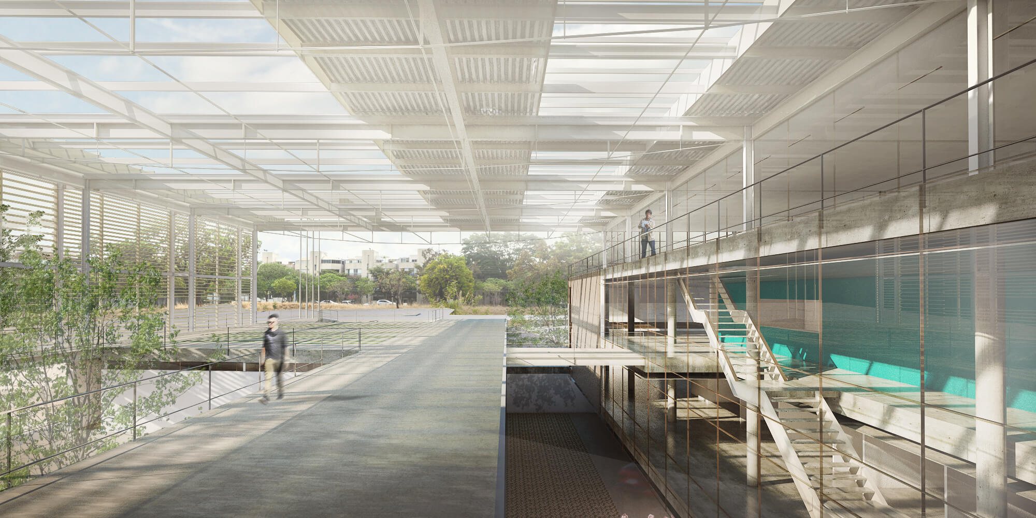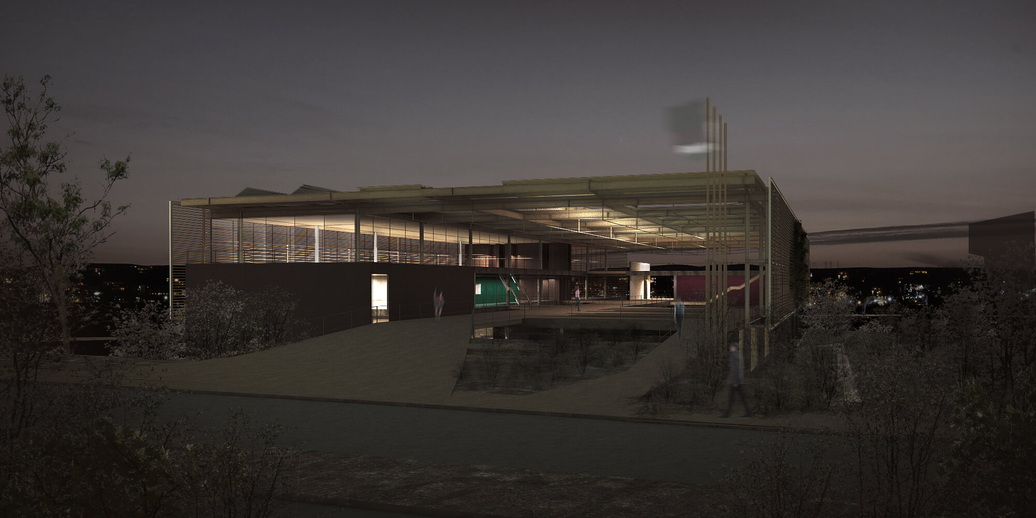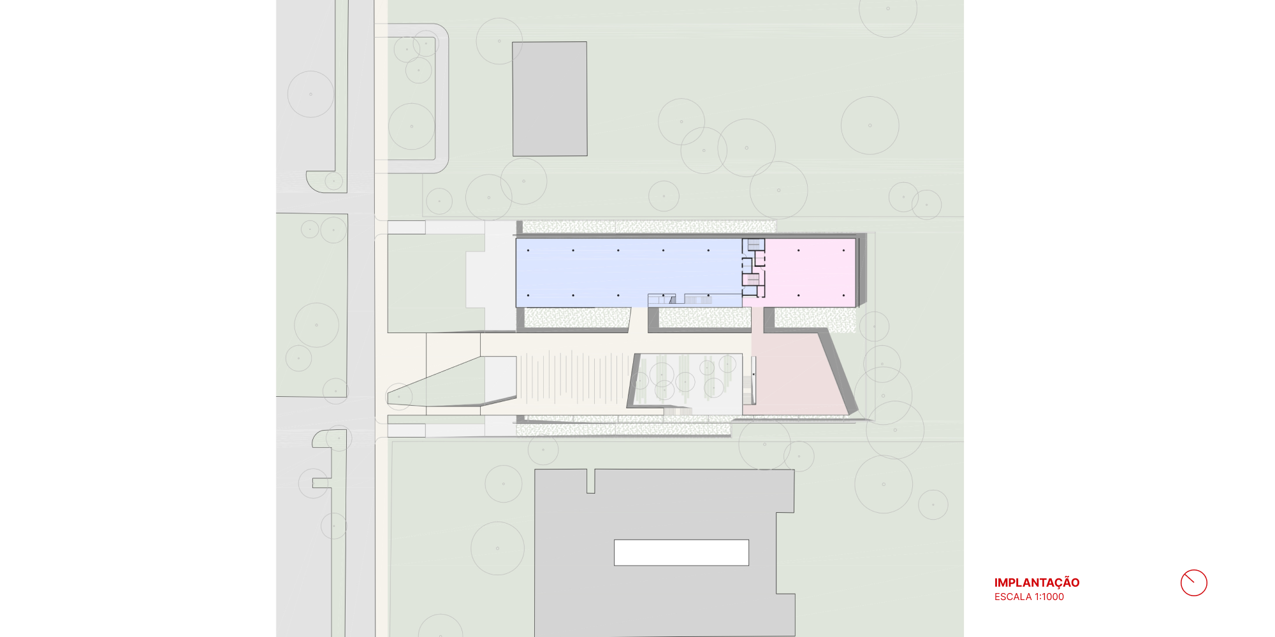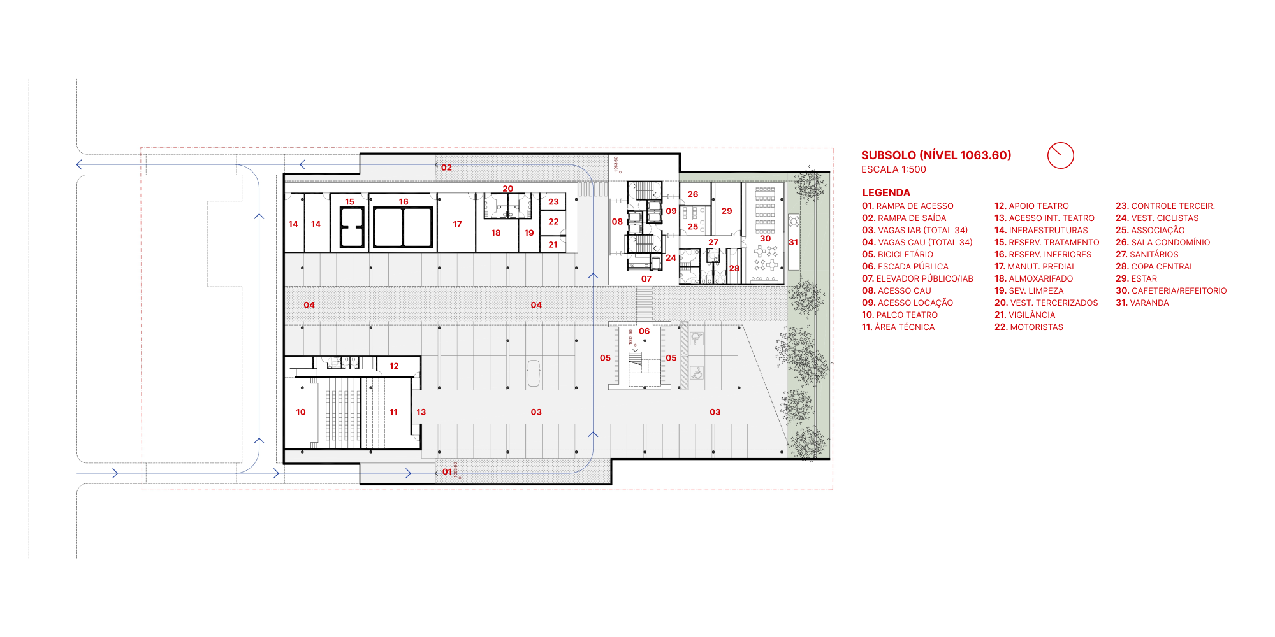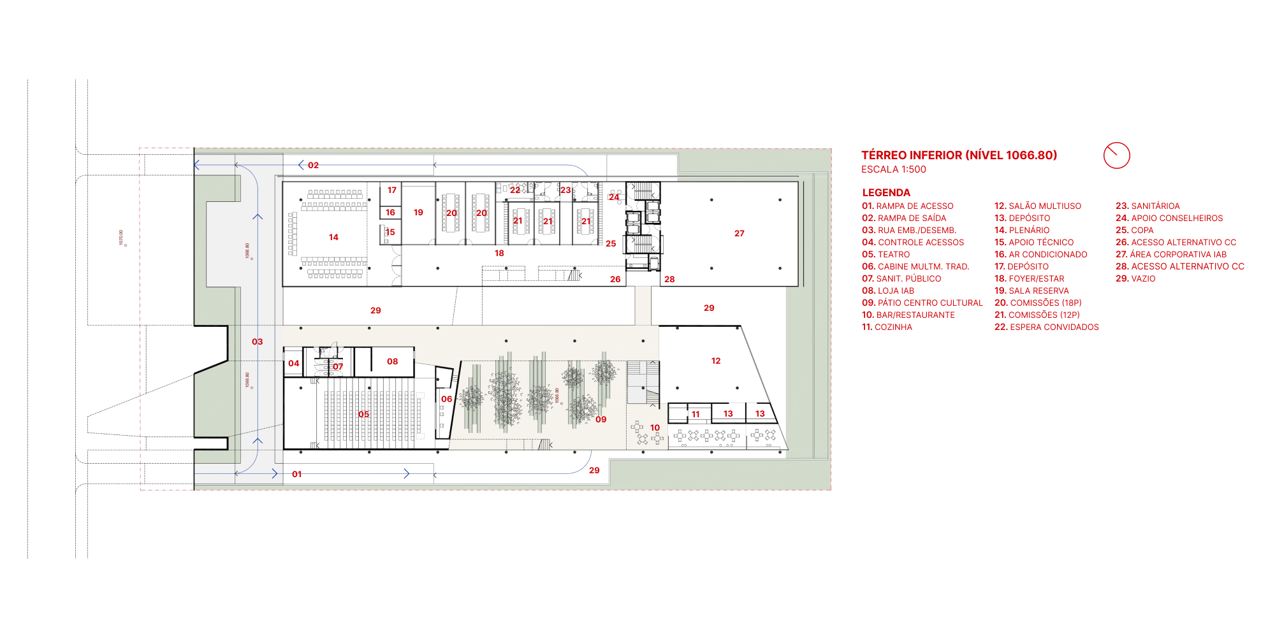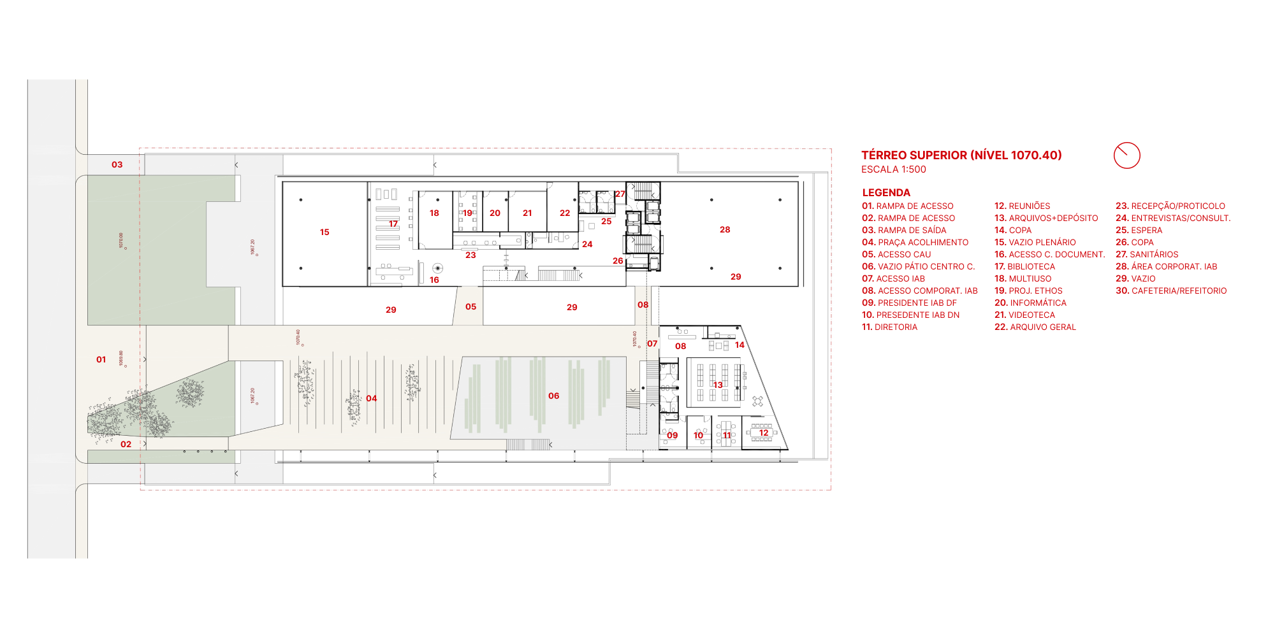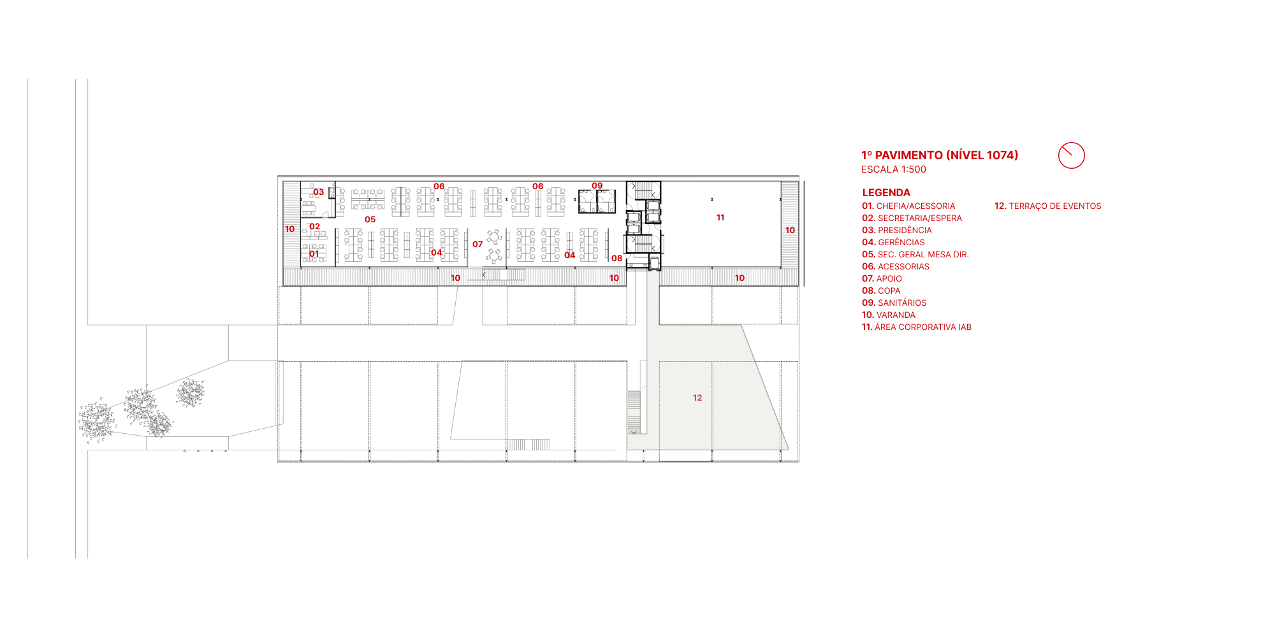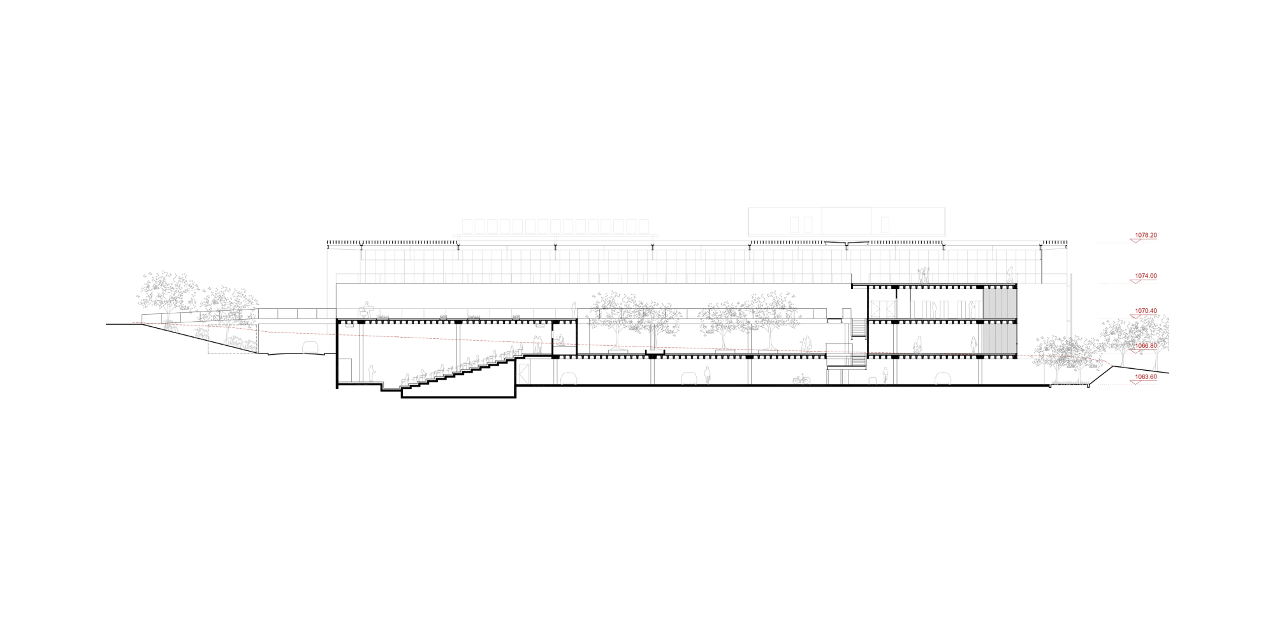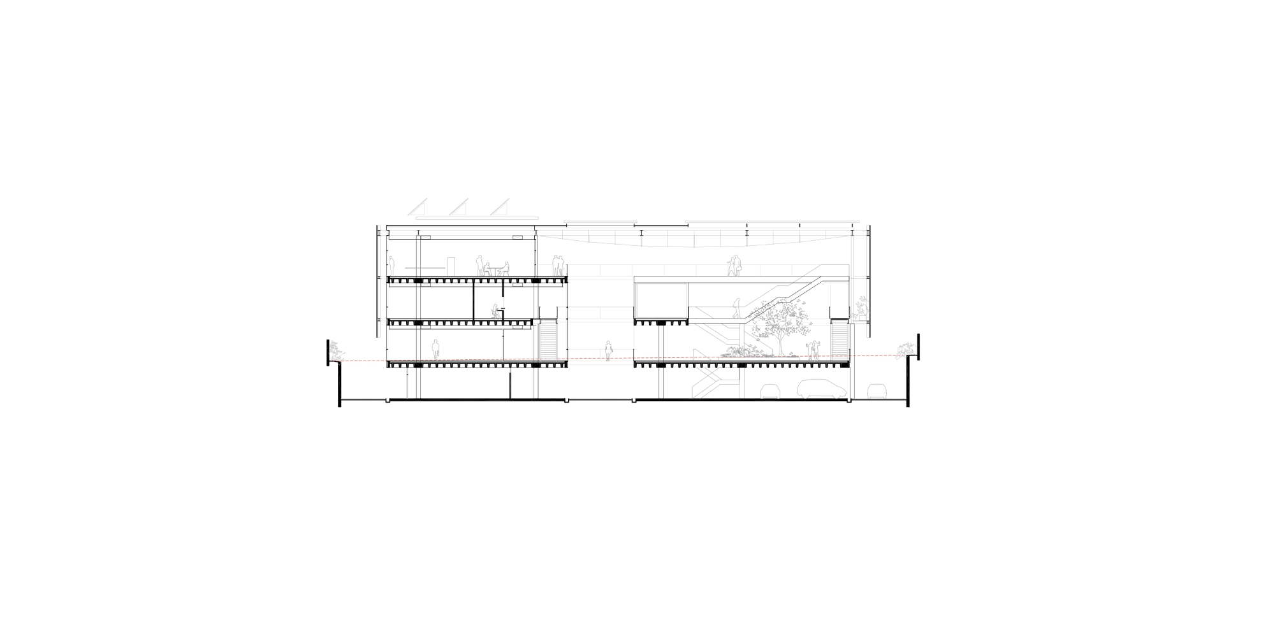The new joint headquarters of CAU/BR and IAB/DF offers the opportunity to symbolize the contribution that architecture as a discipline has to offer to the construction of Brazil's still precarious urban space. In this sense, generosity and openness; invitation and encounter; integration and identity; dignity and comfort, are characteristics and relationships that the project incorporates and seeks to express clearly.
A large sheltered empty space is the building's mark on the landscape.
The specificities of the program led to an organization in which the office spaces, both for CAU and for rentals, are concentrated in an elongated three-storey block positioned next to the north-east boundary. Next to it, a second volume, more horizontal and almost entirely single-storey, contains the facilities of the Cultural Center and the IAB and creates on its roof a common square that articulates the whole.
From this internal square, the corporate identities of each institution and their respective access points are clear, but so is the public and urban sphere promoted by the integration between the two institutions. Like a large pergola, a shading structure surrounds the two buildings. It configures the spatiality of the void, provides the most appropriate environmental comfort for each space and formally unifies the whole.
It is in the relation between the CAU and IAB programs that the public and urban character of the building is forged, emphasizing the importance that these two entities, united, represent for the practice of architecture in Brazil.

