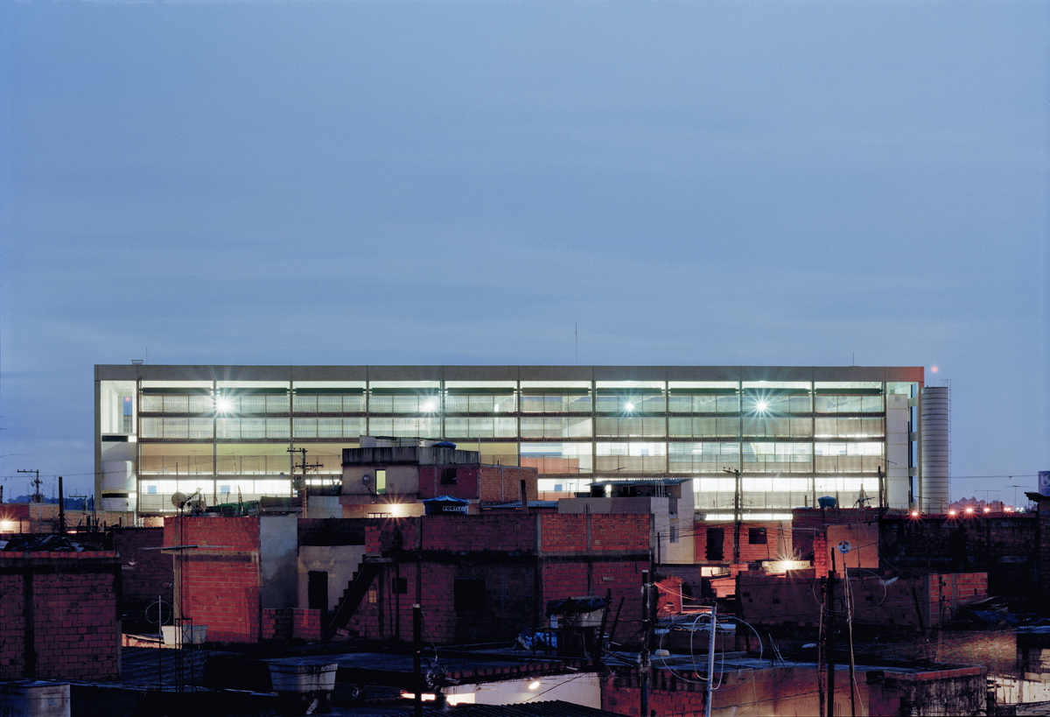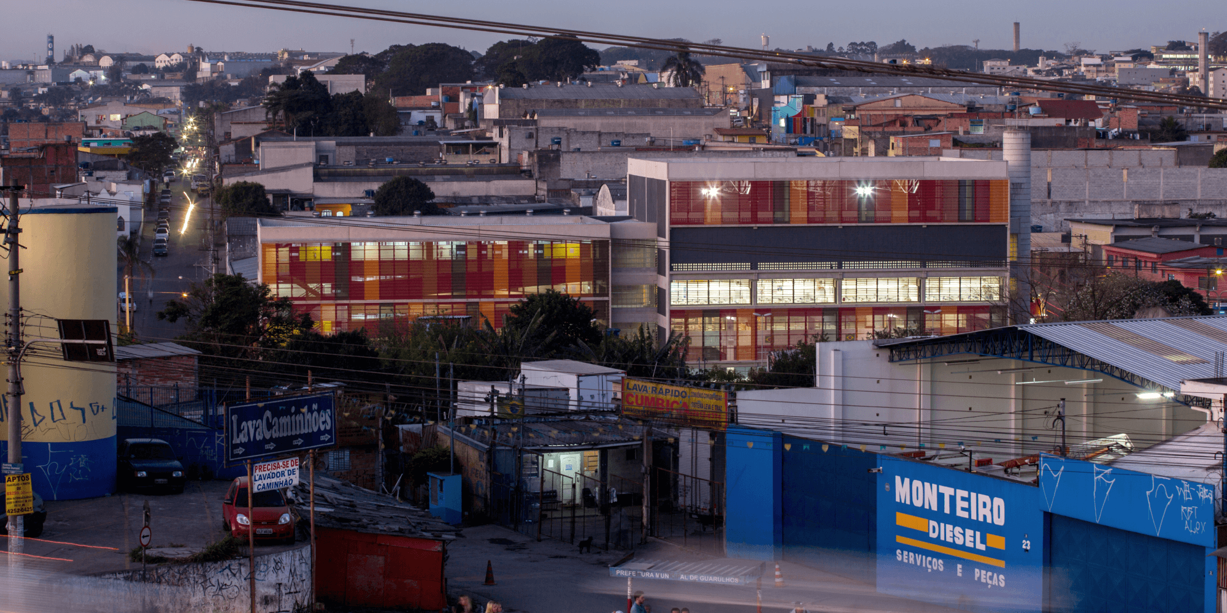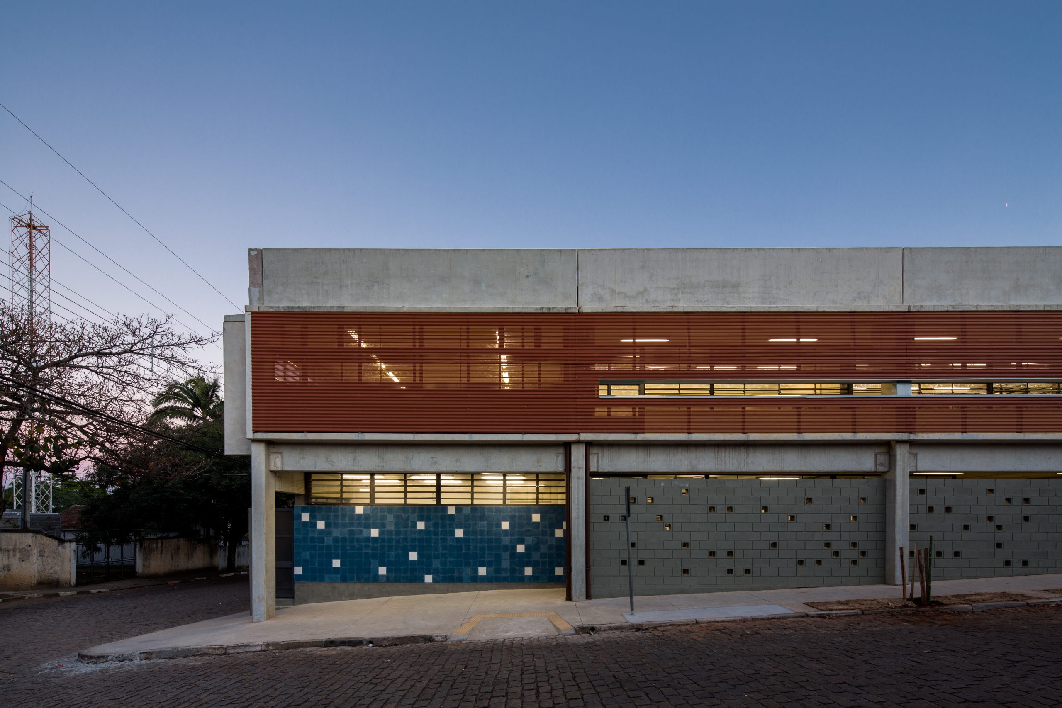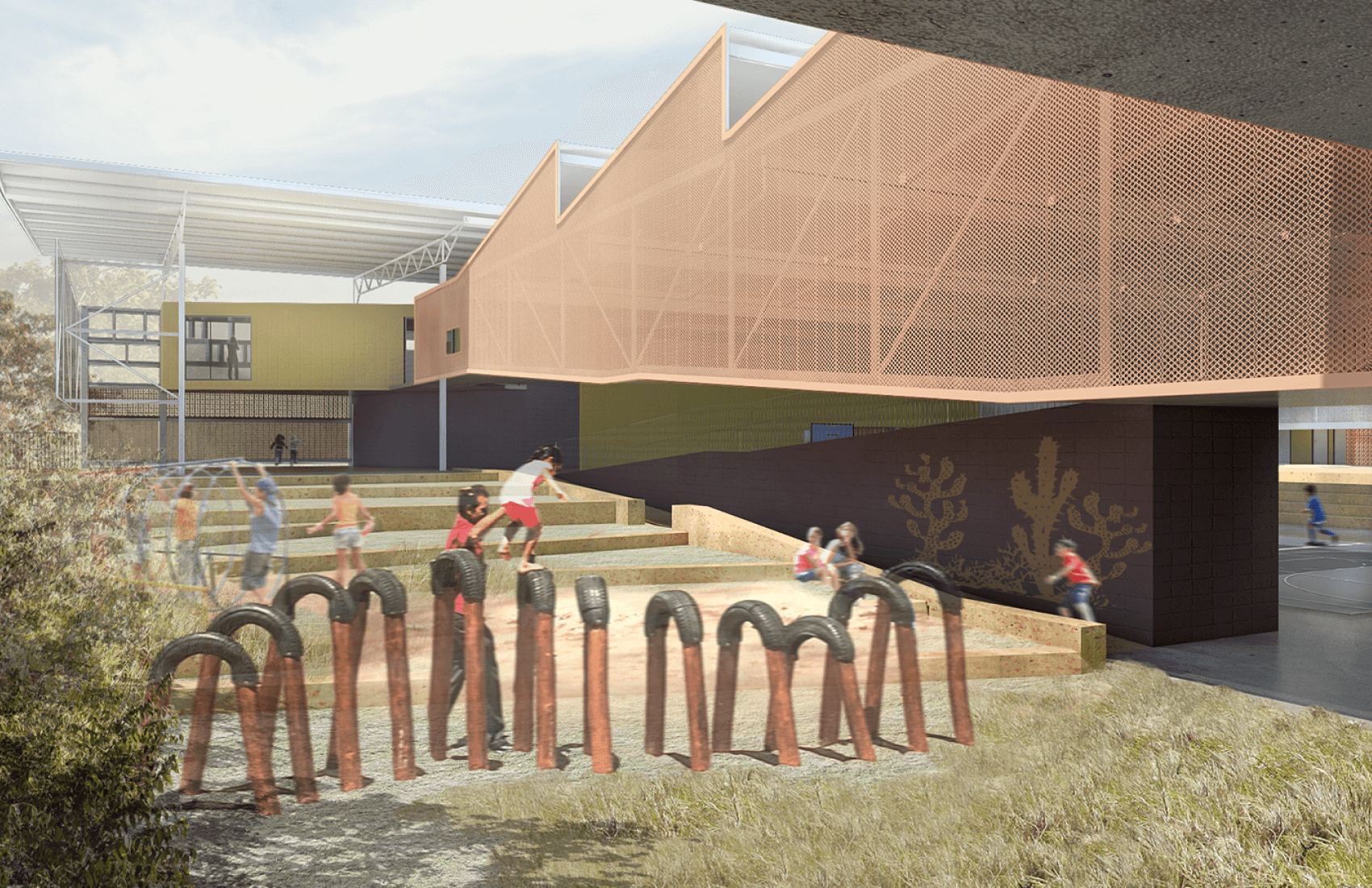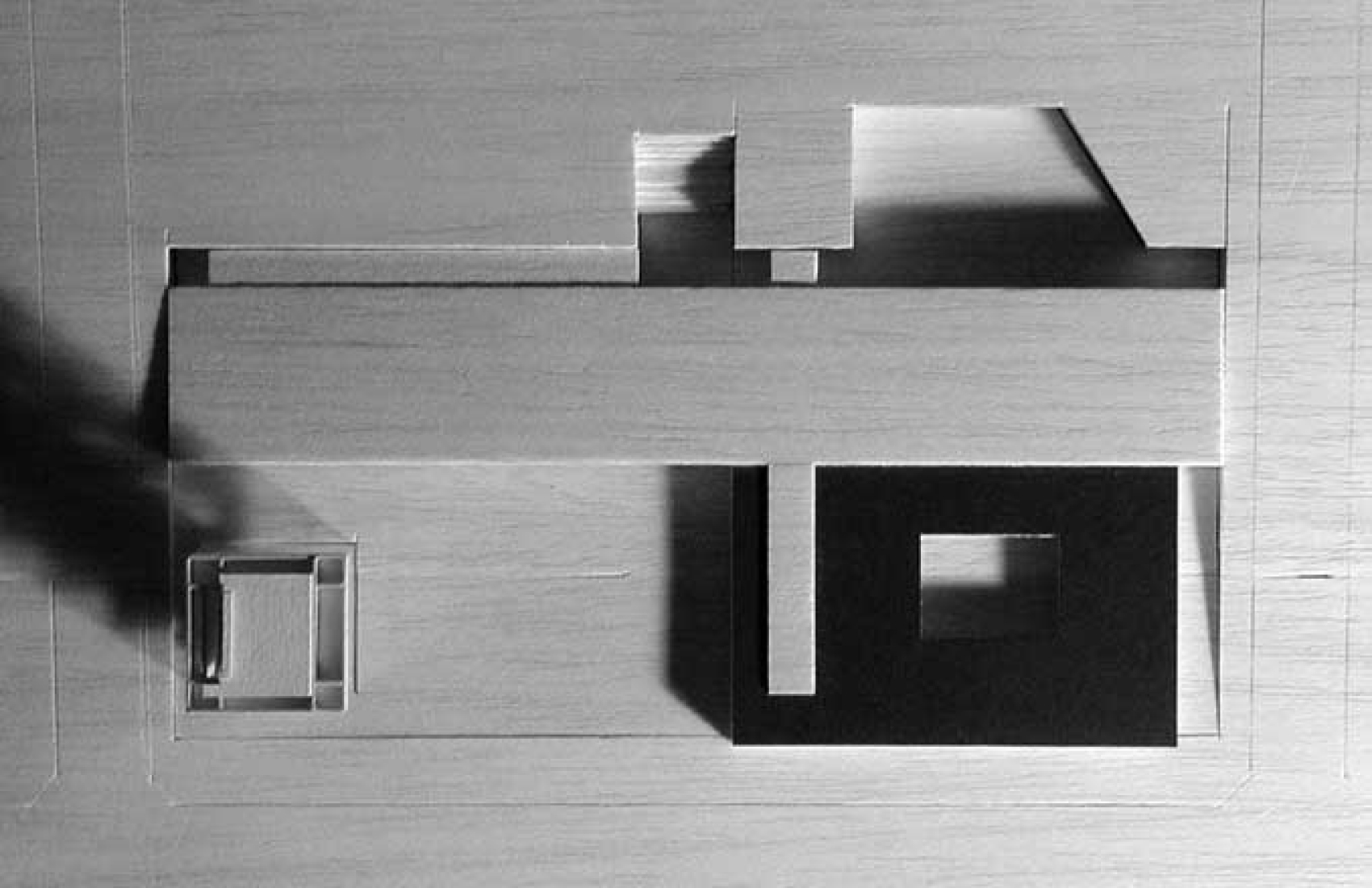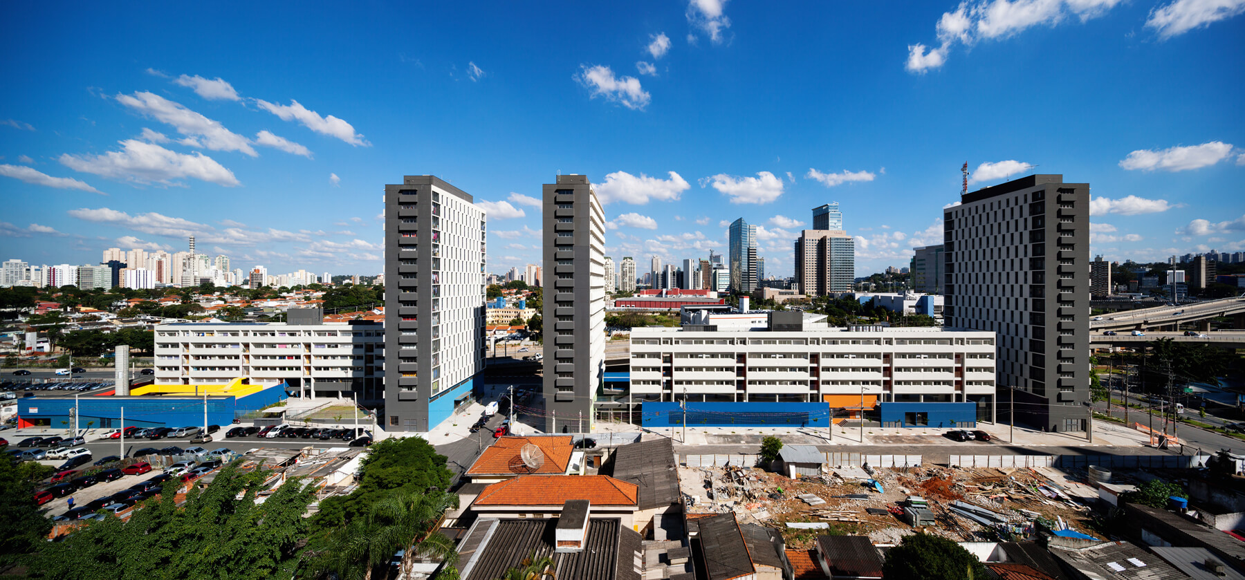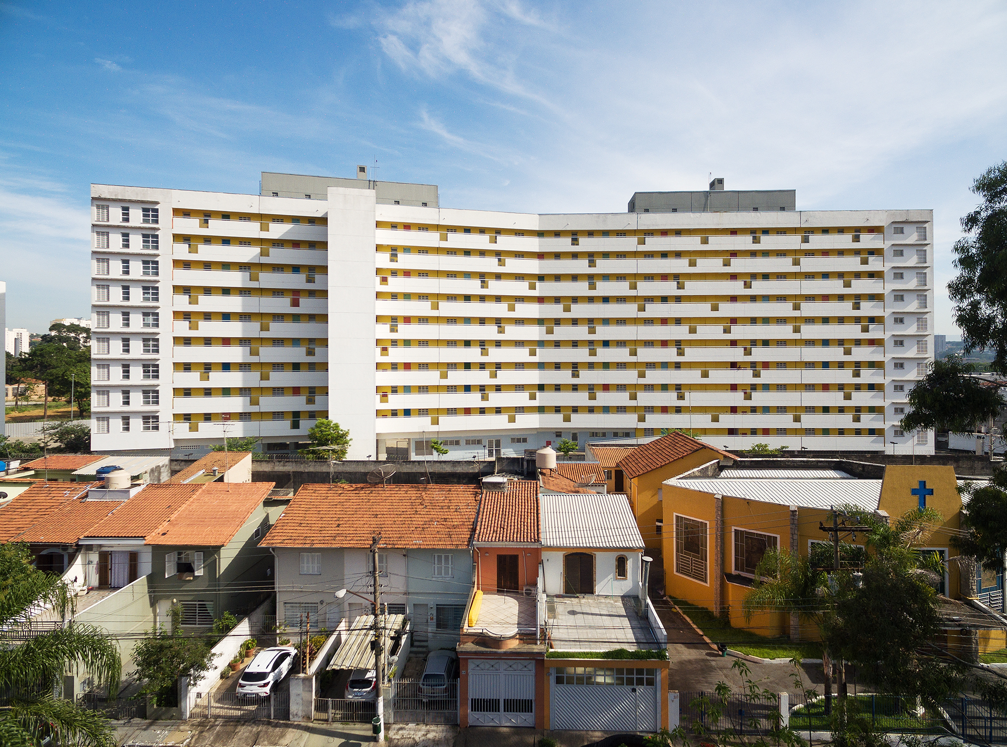Educational
-
União de Vilanova School III and IV
The União da Vilanova neighborhood, in the East Zone of São Paulo, is an island in the middle of the Tietê Ecological Park. The area where this project is located was earmarked in the urbanization proposal developed by CDHU for the construction of two state schools and a health clinic. During the development of the project, the association of the schools in a single building and the verticalization imposed by the small plot meant that the building took on a prominent position in the landscape, becoming an important reference in the neighbourhood.
-
Nova Cumbica State School
The Jd. Nova Cumbica III School operated with precarious physical facilities and had poor relations with its immediate surroundings. The proposed implementation is based on reconfiguring this relationship with the adjacent public spaces, extending its access areas to the north bank of the Popuca stream, as an extension of the square on the corner of Santana da Boa Vista avenue. The design of the school and the design of the city qualify each other and seek to reinforce the public dimension that this facility requires.
-
School in Joanópolis
Originally built in 1911 to a standard design by architect Hercules Beccari, this school occupies the entirety of one of the central blocks in the town of Joanópolis. Faced with the need to build a new indoor sports court and relocate part of its teaching program, the opportunity arose to restructure the entire school complex, organizing the occupation of the block and buildings in such a way as to recover the qualities of its original layout.
-
Parque do Riacho Children's Center
The Parque do Riacho Elementary School is located in a place where different urban dynamics and reading scales converge. The solution adopted seeks, on the one hand, to dialogue with the metropolitan flow of the highway and stand out from the homogeneous sequence of housing buildings, emphasizing its public character and as a promoter of urbanity; on the other hand, it seeks to articulate a neighborhood unit in the consolidation phase, where local relationships demand the presence of public spaces for structuring and welcoming
-
Memorial to the Republic
The proposed Memorial seeks to recover the origin of the word Republic [From lat. republica < lat. res publica, 'public good'], reorganizing the ground of the city, emphasizing its primarily public character and highlighting culture and the transmission of knowledge as its most representative monument. By highlighting the nursery-school and library programs, this Memorial takes a different stance from the conventional meaning of the word monument, which, going beyond the activities of recording republican history, insinuates an optimistic idea of building its own future.
-
Housing Complex Jardim Edite
The Jardim Edite housing complex was designed to take the place of the favela of the same name, which was located at one of the most significant points for the recent growth of São Paulo's financial and services sector: the intersection of Engenheiro Luís Carlos Berrini and Jornalista Roberto Marinho avenues, next to the cable-stayed bridge, the city's new postcard. To ensure the integration of the social housing complex into its rich surroundings, the project linked the verticalization of the housing program to a foundation made up of three public facilities - a school restaurant, a basic health unit and a nursery school.
-
Ponte dos Remédios Housing Complex
With the idea of providing new housing units for families living in high-risk areas in the vicinity, the project plans to occupy the former facilities of Siderúrgica Barra Mansa, on the banks of the River Tietê next to Ponte dos Remédios. The project is based on the use of the facilities already built on the site, whose original arrangement of old landfills, sheds, streets and alleys guided the design of the new occupations, while maintaining part of the existing buildings to house public facilities.

