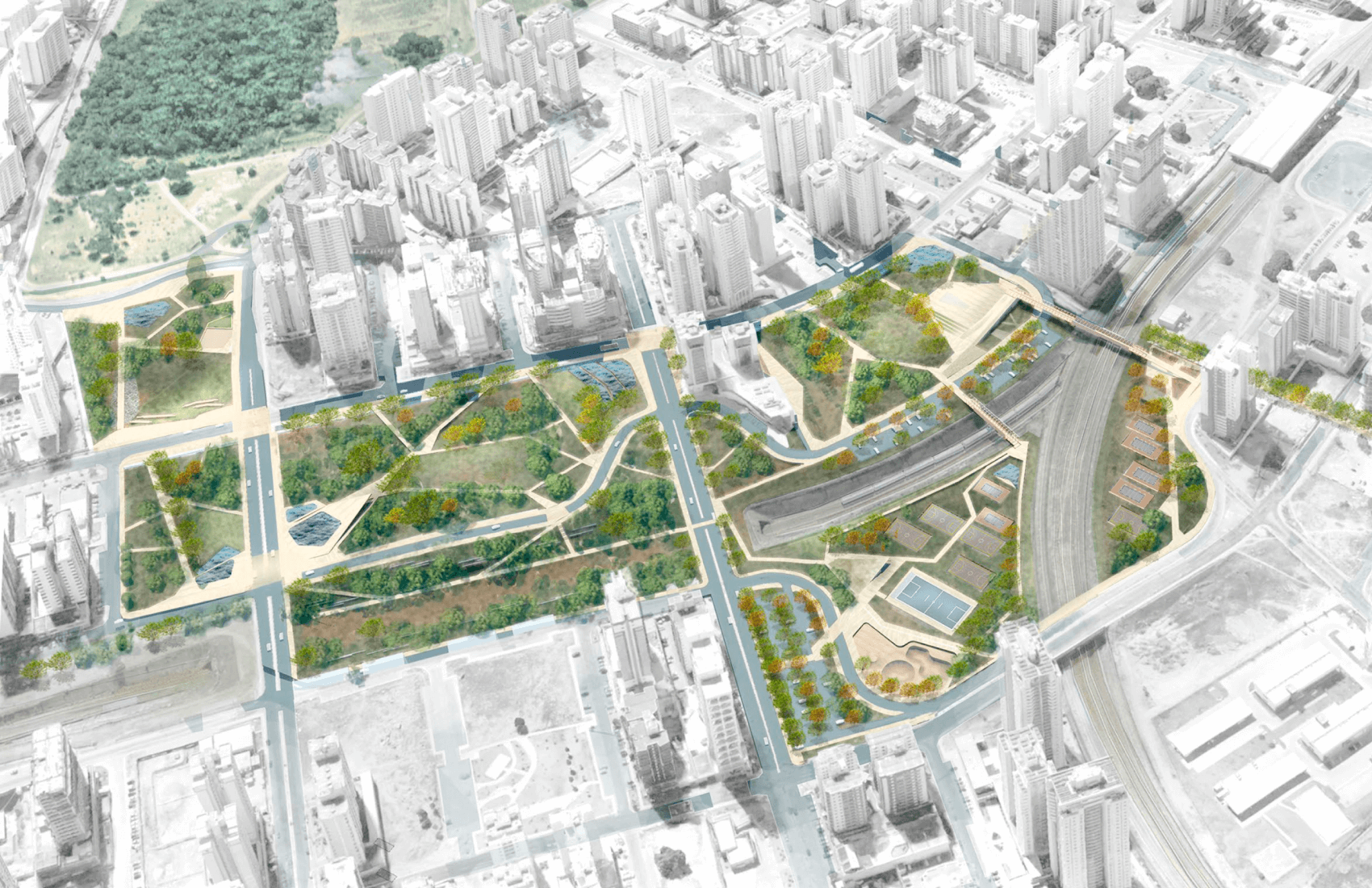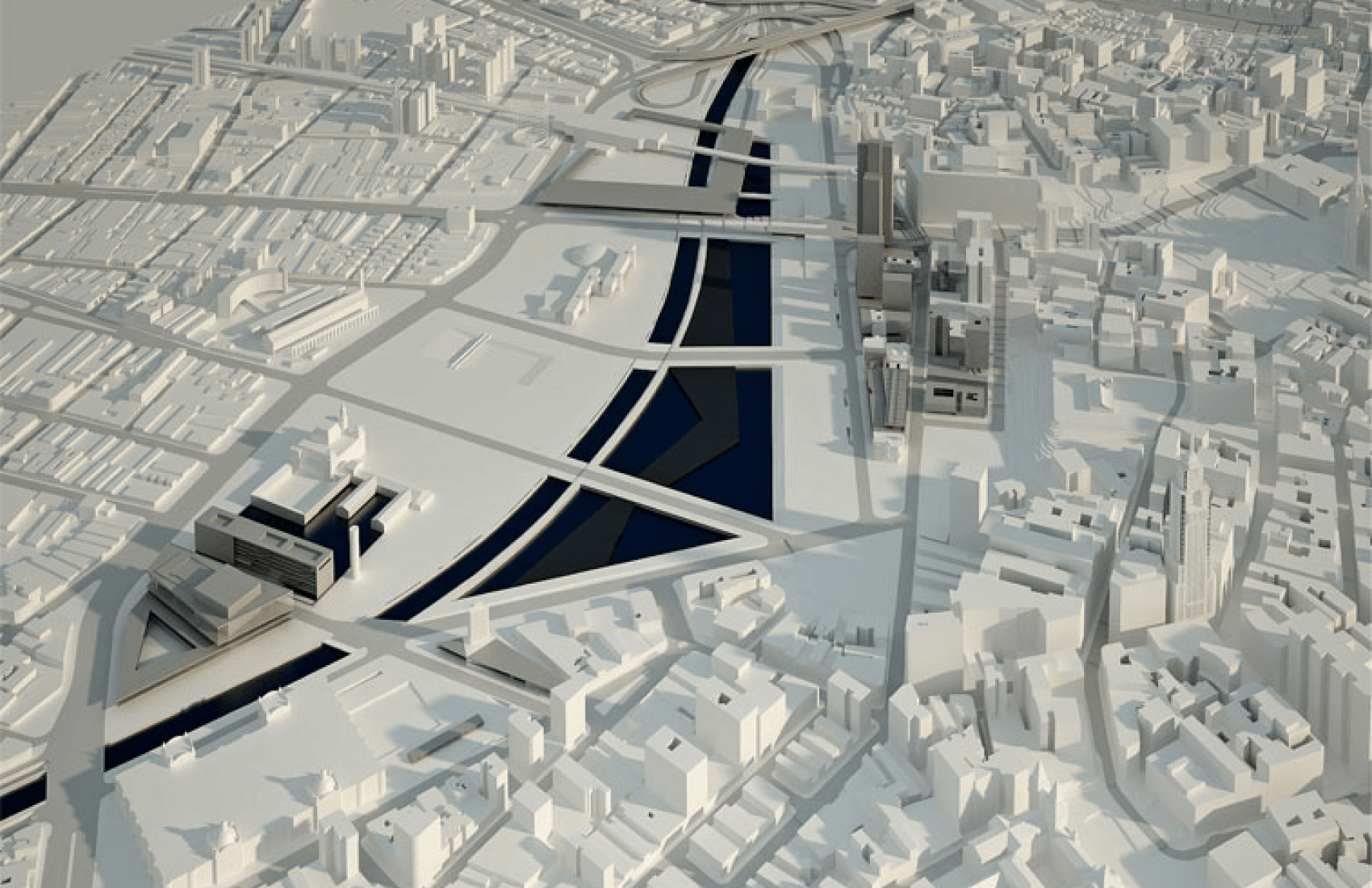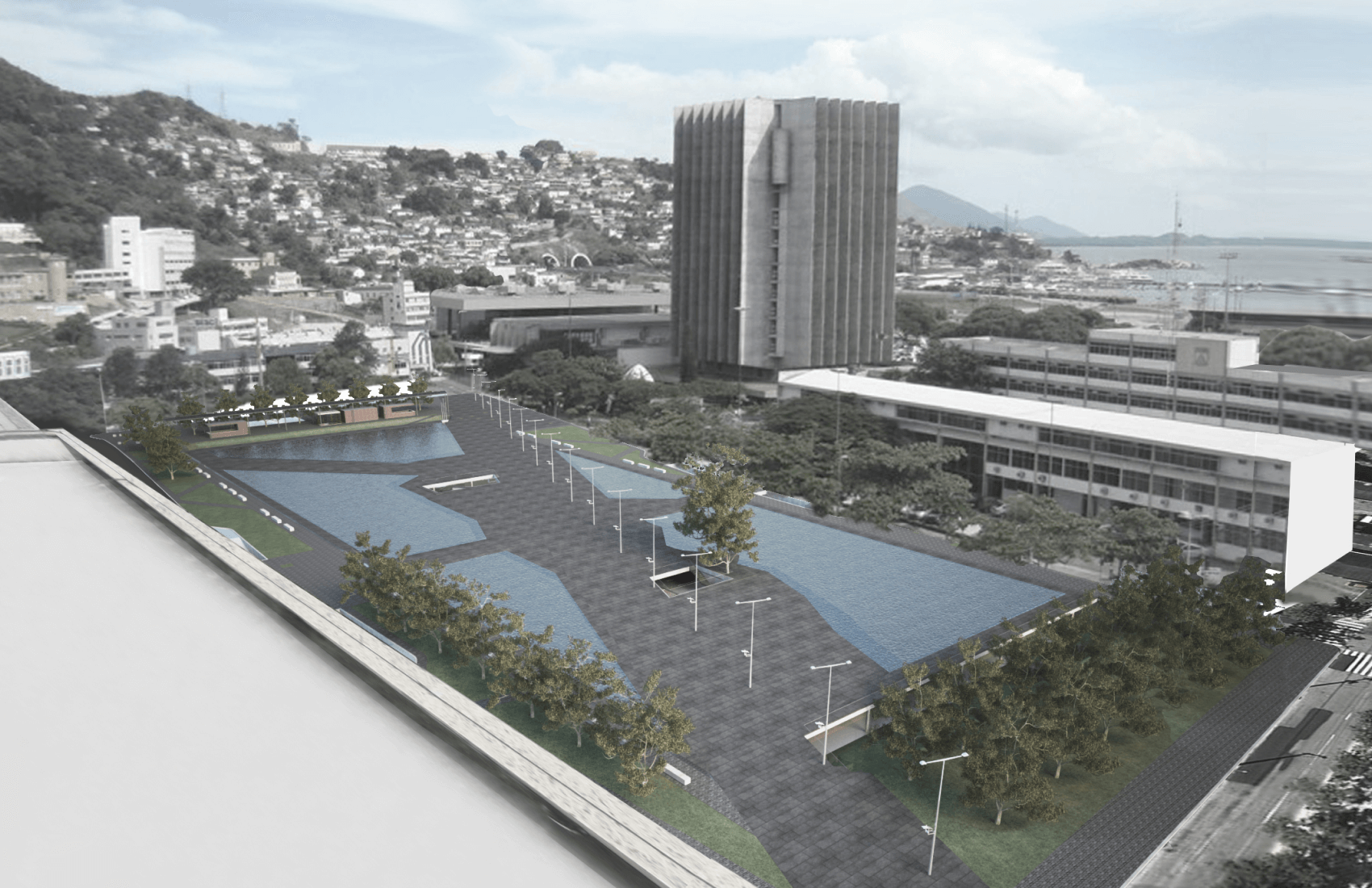Open spaces
-
Central-South Park
The New Central-South Park of Águas Claras fills the absence of intermediate-scale elements within the region's system of open spaces, currently characterized by a set of small local squares, evenly distributed throughout its territory, and the extensive Ecological Park. Faced with a relatively fragmented set of land parcels and diverse programs and uses, the project seeks unity: physical unity, through an articulating circulation element; and symbolic unity, through similar procedures for designing its infrastructures.
-
Parque Dom Pedro II Urban Plan
The Urban Plan for Dom Pedro II Park was developed by an extensive team coordinated by architects Regina Meyer and Marta Grostein (FAUUSP-FUPAM) and made up of Hereñú + Ferroni Arquitetos, Una Arquitetos and Metrópole Arquitetos. Technicians from various departments of São Paulo City Hall and other companies and institutions directly or indirectly involved with the park and its surroundings took part in the work.
-
Renovation of the Three Powers Square
The square's requalification project derives from four central actions that guide the interventions proposed for the space and shape the project conceptually and materially. Firstly, the aim is to configure the area and clearly define the perimeter of the Praça dos Três Poderes. Next, the possibility and encouragement of multiple appropriations of the space. The third action concerns the articulation between the city and the place, while the final part of the project deals with the recovery of local memories.



