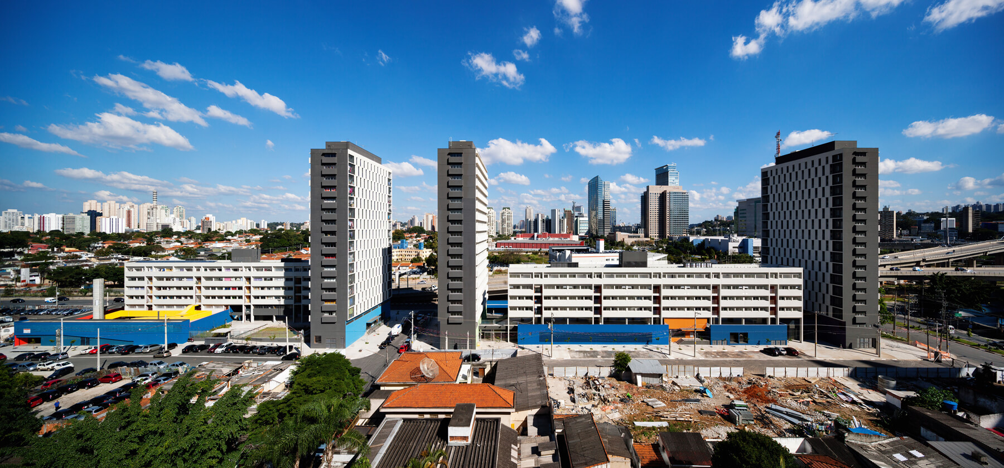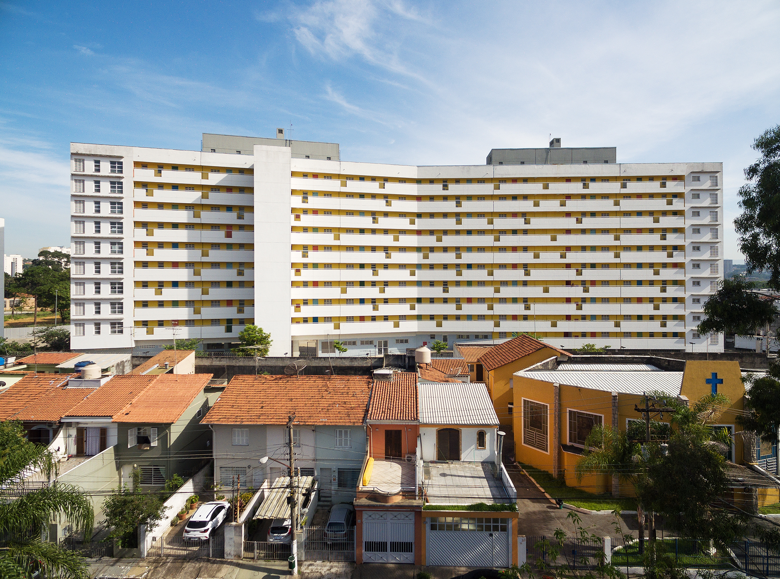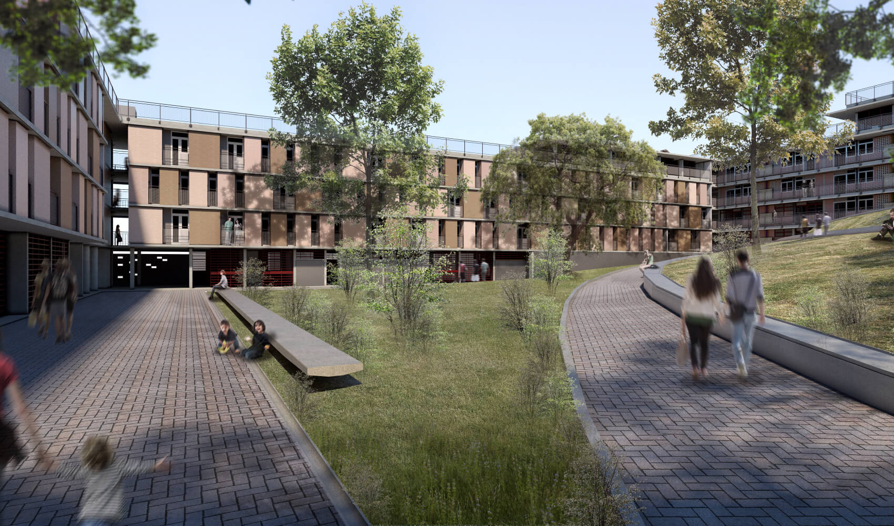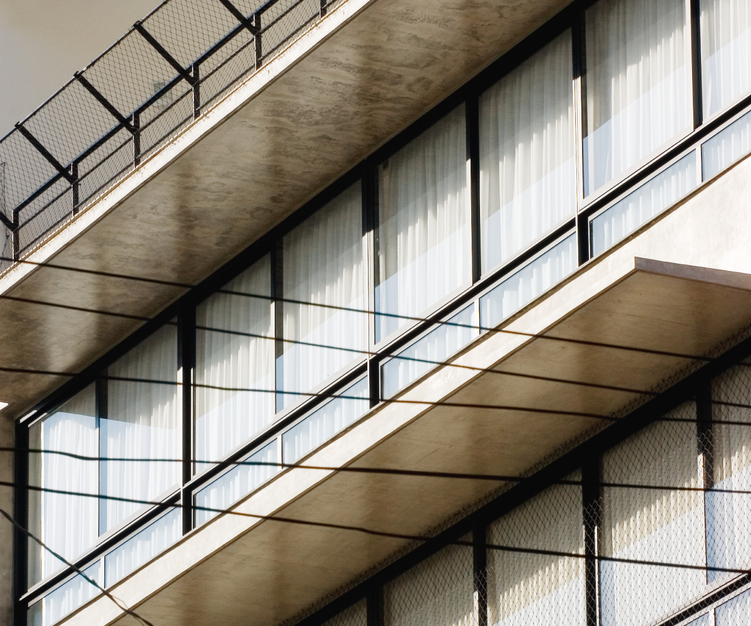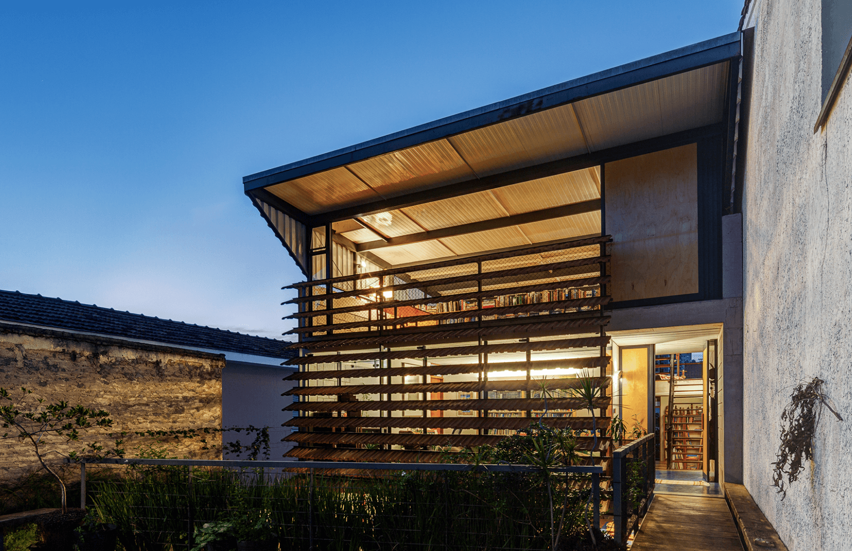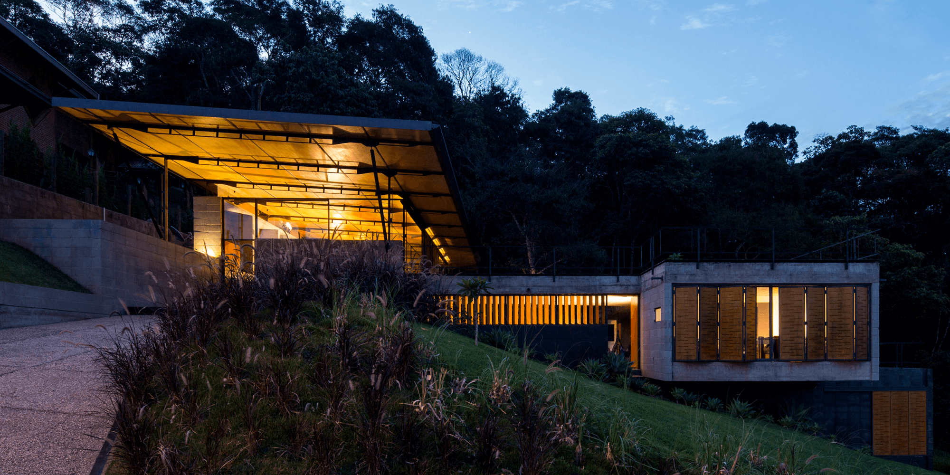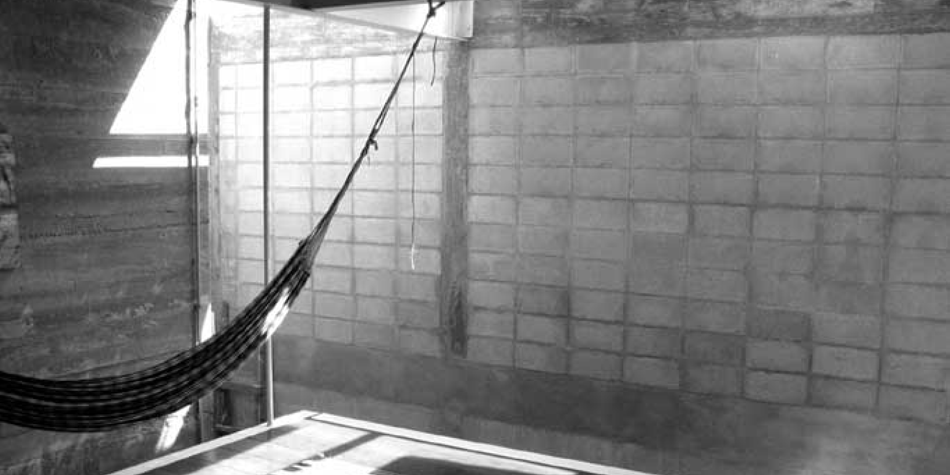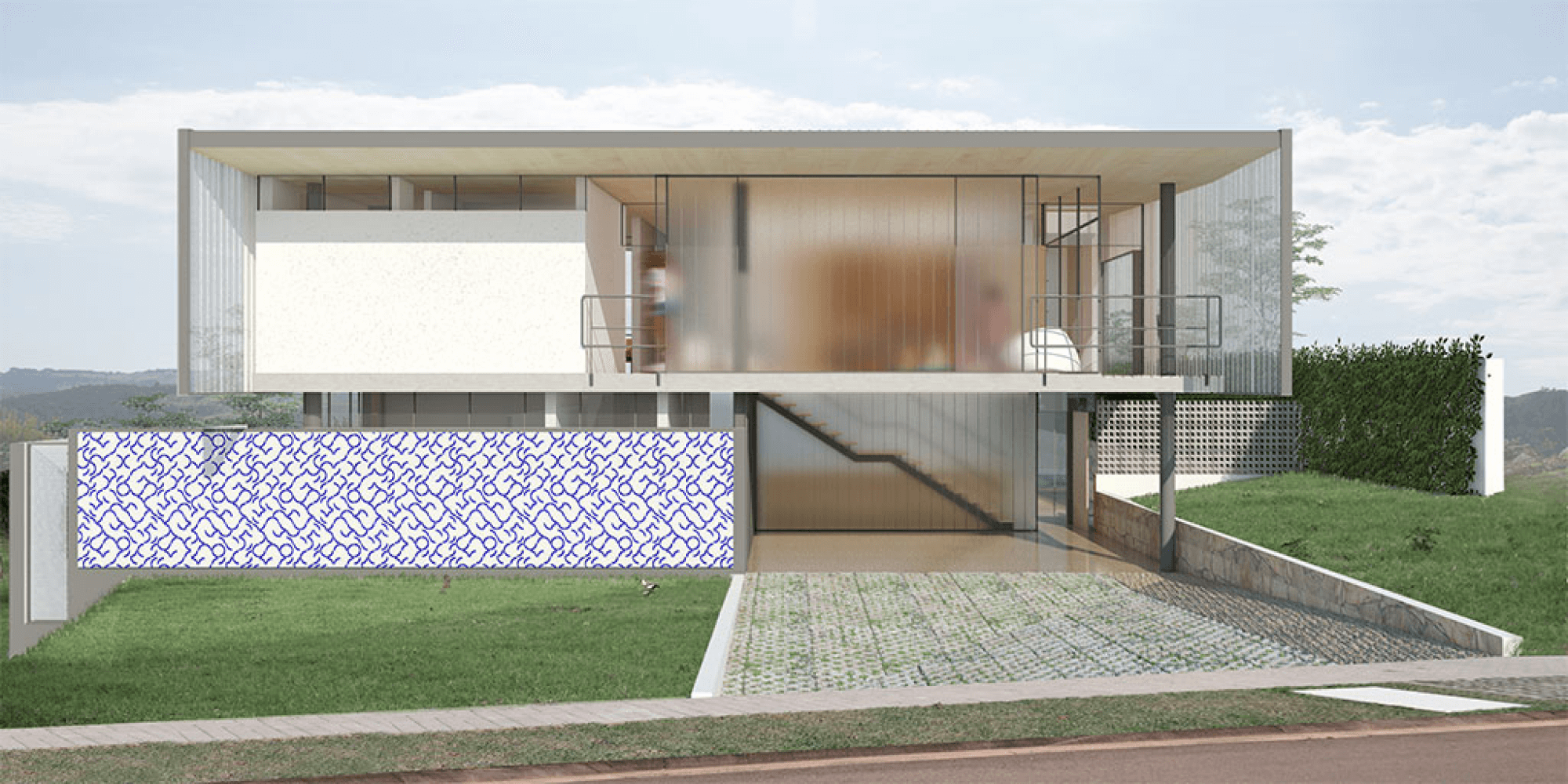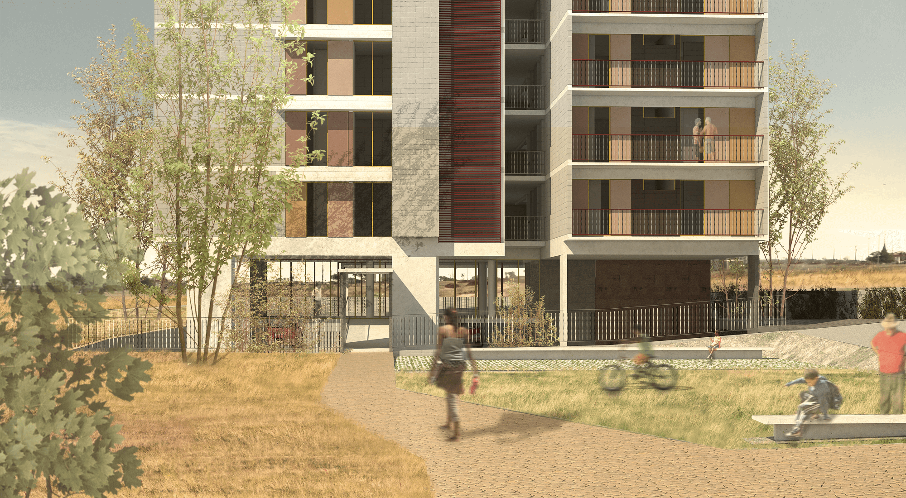Housing
-
Housing Complex Jardim Edite
The Jardim Edite housing complex was designed to take the place of the favela of the same name, which was located at one of the most significant points for the recent growth of São Paulo's financial and services sector: the intersection of Engenheiro Luís Carlos Berrini and Jornalista Roberto Marinho avenues, next to the cable-stayed bridge, the city's new postcard. To ensure the integration of the social housing complex into its rich surroundings, the project linked the verticalization of the housing program to a foundation made up of three public facilities - a school restaurant, a basic health unit and a nursery school.
-
Ponte dos Remédios Housing Complex
With the idea of providing new housing units for families living in high-risk areas in the vicinity, the project plans to occupy the former facilities of Siderúrgica Barra Mansa, on the banks of the River Tietê next to Ponte dos Remédios. The project is based on the use of the facilities already built on the site, whose original arrangement of old landfills, sheds, streets and alleys guided the design of the new occupations, while maintaining part of the existing buildings to house public facilities.
-
Unifesp Student Housing
The establishment of a UNIFESP campus in the city of Osasco, close to the Quitaúna Metropolitan Train station, gives rise to a timely reflection on the potential relation between the university and the urban environment in which it is located. On one hand, it is a question of reversing an excessively isolationist culture, which determines the construction of excessively segregated spaces for study and knowledge. On the other, there is a real demand for the construction of physical boundaries capable of demarcating the spaces with controlled access to the campus - without abruptly breaking the possible interactions between the university world and the daily life of the neighborhood.
-
Santa Adelaide Building
In this building, the idea of organizing the program in two blocks was adopted in order to provide good natural lighting and ventilation for all the rooms in an extensive program on a small plot. In addition to the apartments, an office area on the first floor and a communal leisure space on the top floor complement the overall program.
-
Casa Apodi
O projeto desta casa para uma família com filhos assumiu uma certa indefinição programática como dado relevante em sua configuração. Espaços para o estudo ou trabalho; ampliação do número de dormitórios; o eventual acolhimento temporário de um familiar idoso ou o prolongamento do tempo de permanência dos filhos na residência dos pais; futuras necessidades ainda […]
-
House in Santo Antonio
Located on the edge of a forest reserve in the southern region of the Mantiqueira mountain range, the house adapts to the topography by means of three successive levels, on which the living, sleeping and service areas are distributed. The distribution of the programs privileges the contrast between two antagonistic situations: the living room faces the landscape on the upper level, and the bedroom patio faces the forest on the middle level.
-
House in Lapa
In designing this house, we tried to take advantage of an apparent difficulty: the small size of the lot, 7.5 x 15 meters. The structure summarizes the design. The support elements were located on the periphery of the plot, next to the boundary wall and the metal beams of the roof support the floor of the bedrooms by means of metal ties. As a result, on the first floor there is a single, totally free space that takes advantage of the total size of the lot. Two longitudinal skylights illuminate the circulation space and the bedroom closets as well as the living space with double-height ceilings.
-
House in Vinhedo
A house that is efficient and economical on the one hand, generous and expansive on the other, a construction that makes the most of the opportunities offered by the site and seeks to meet the wishes and desires of its future residents. Always seeking to follow this proposition, the answer found was a relatively compact built volume that adapts to the existing topography and celebrates the visual relationships between the built space and the surrounding nature.
-
CODHAB Samambaia
The major challenge posed by the competition was to design a project that would make it possible, through a standardized building solution, to adapt to plots that are identical in their geometry and areas, but very different in terms of their topography, obligatory setbacks and, above all, their immediate urban contexts. The strategy adopted was to design not one, but three standardized blocks which, through associative variations, allow great flexibility in the configuration of the type floor.

