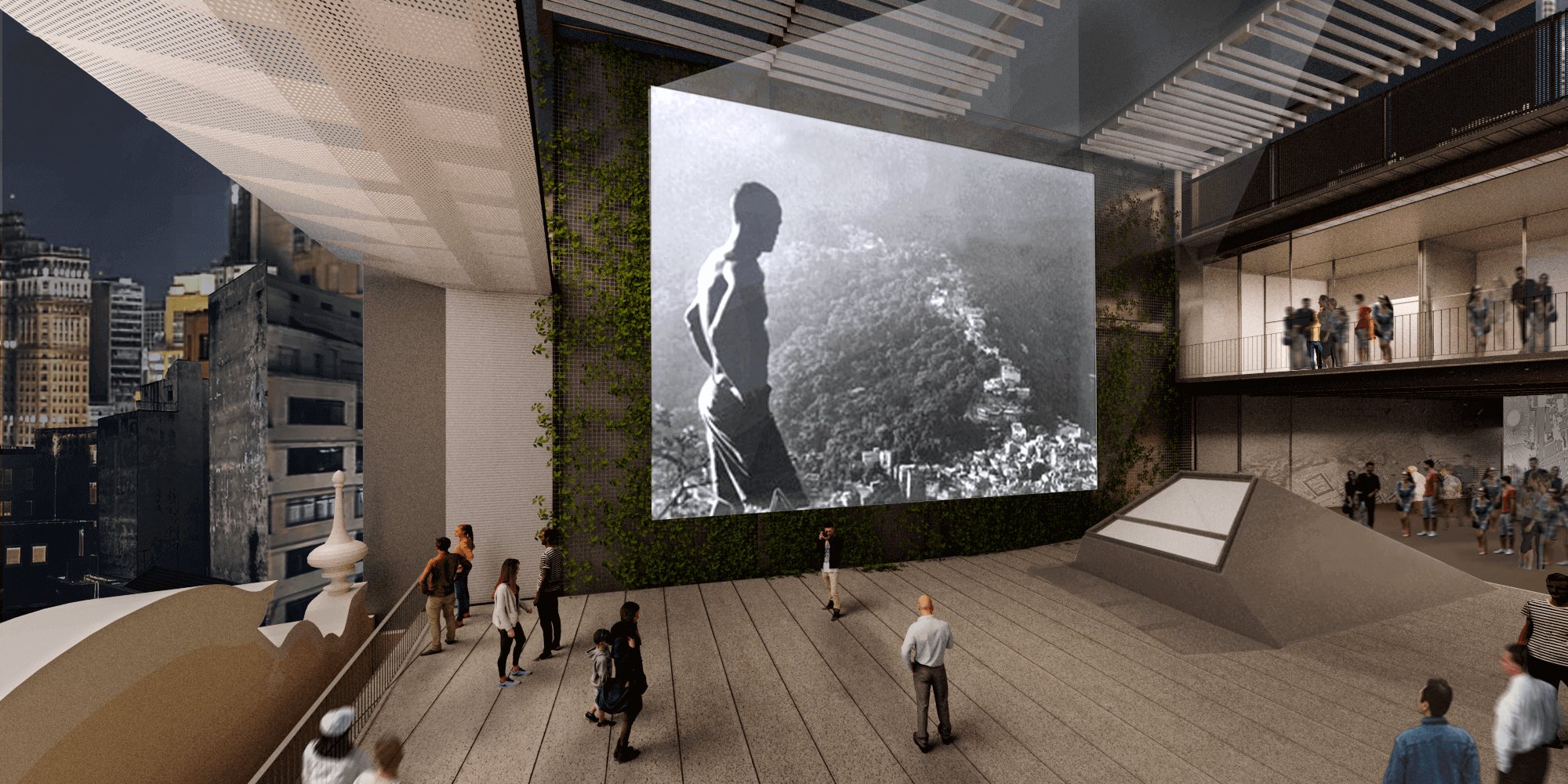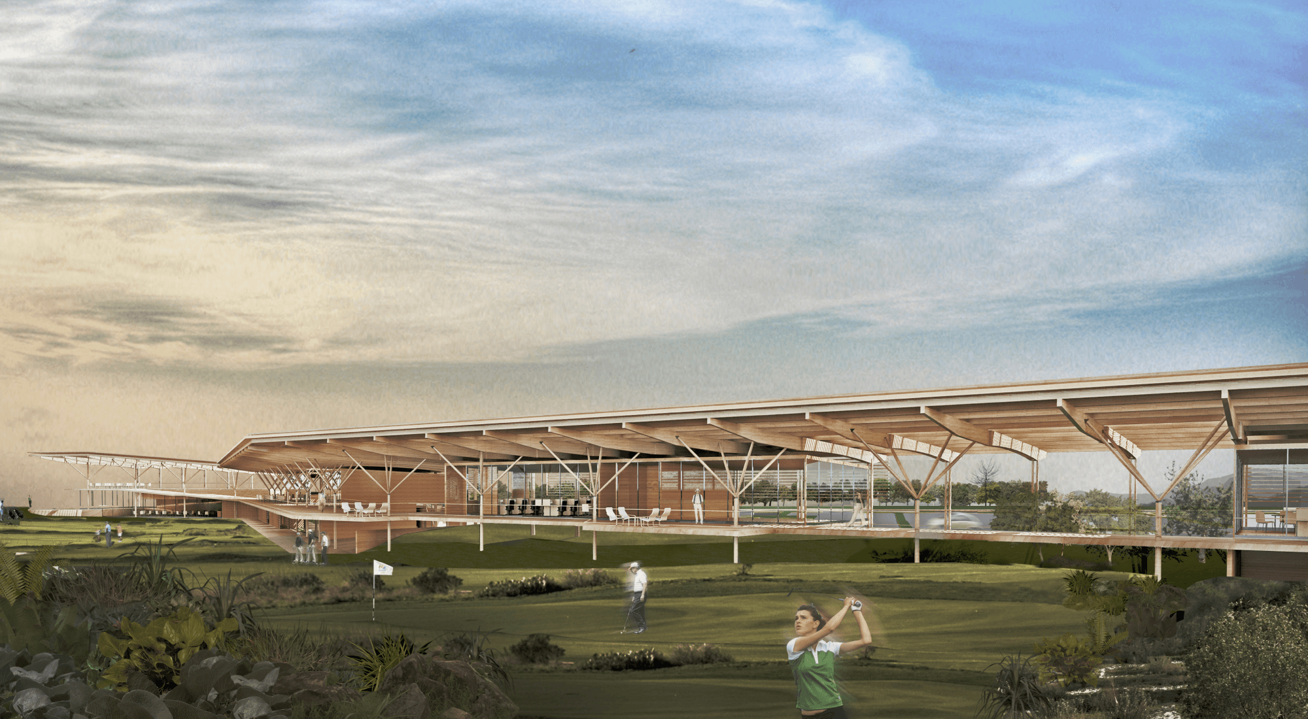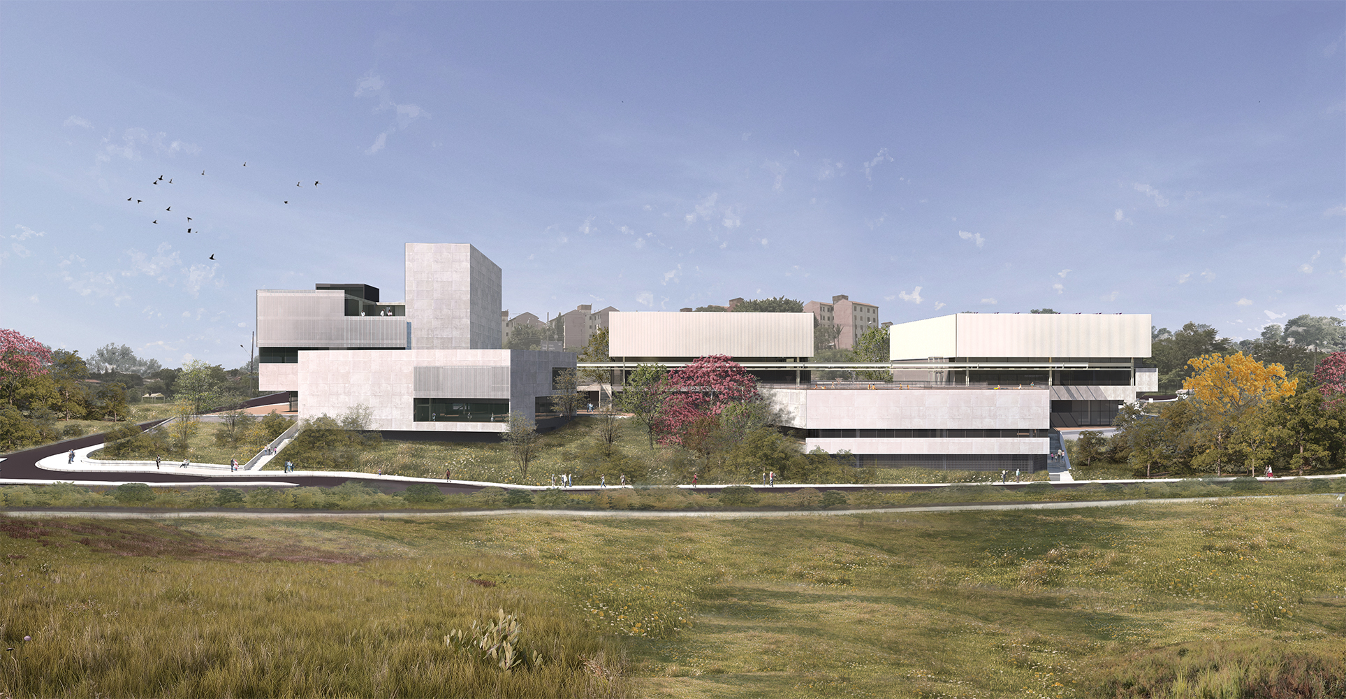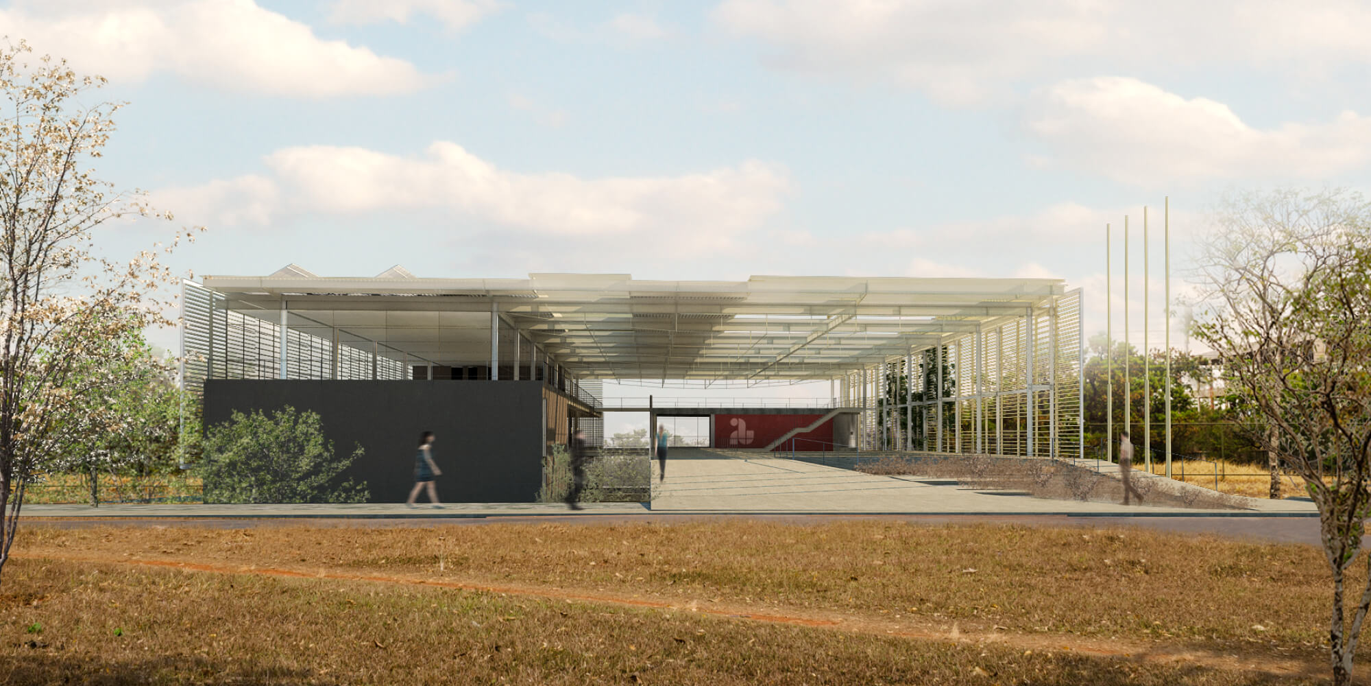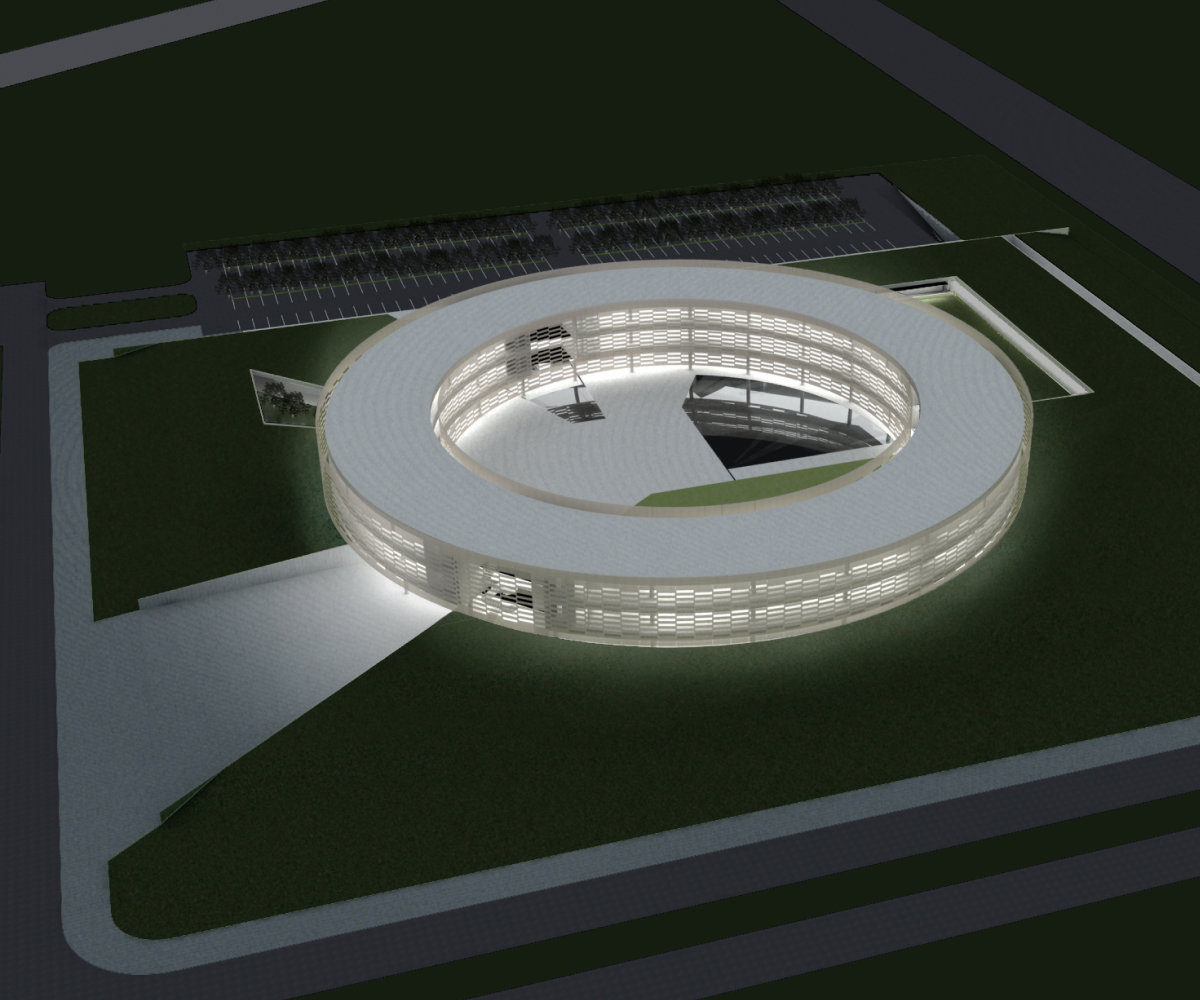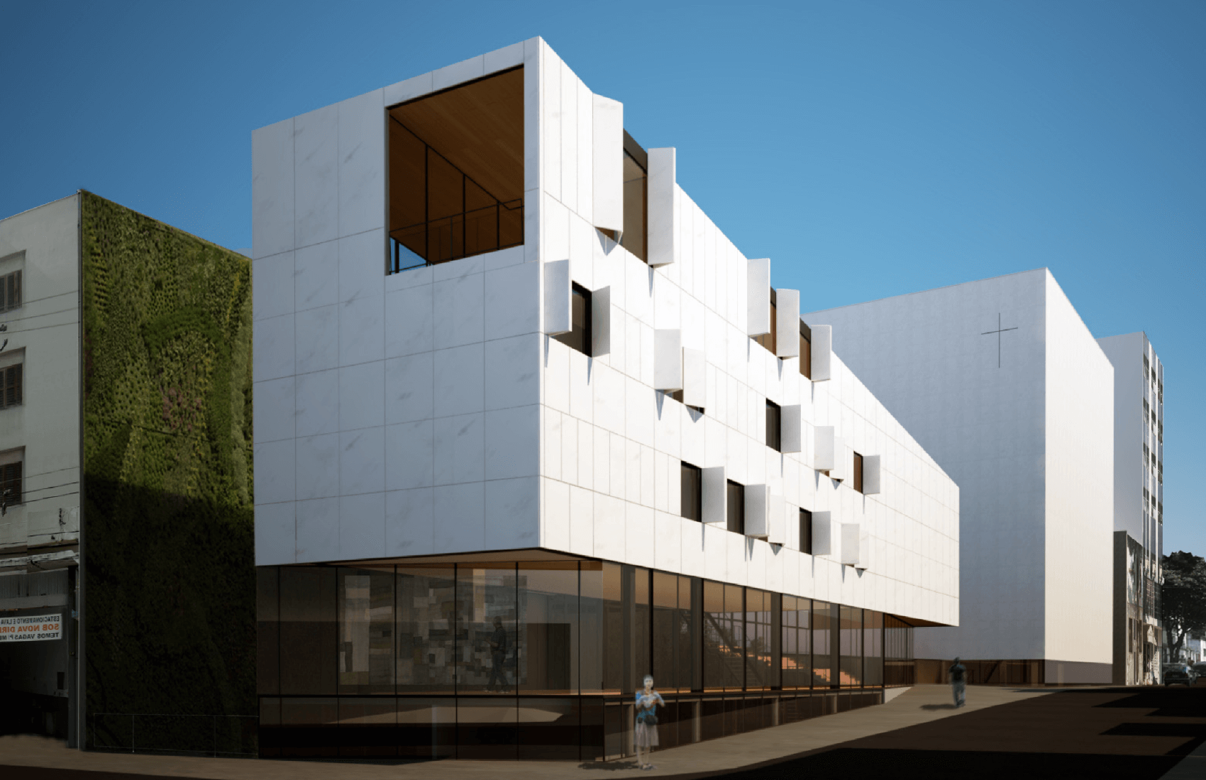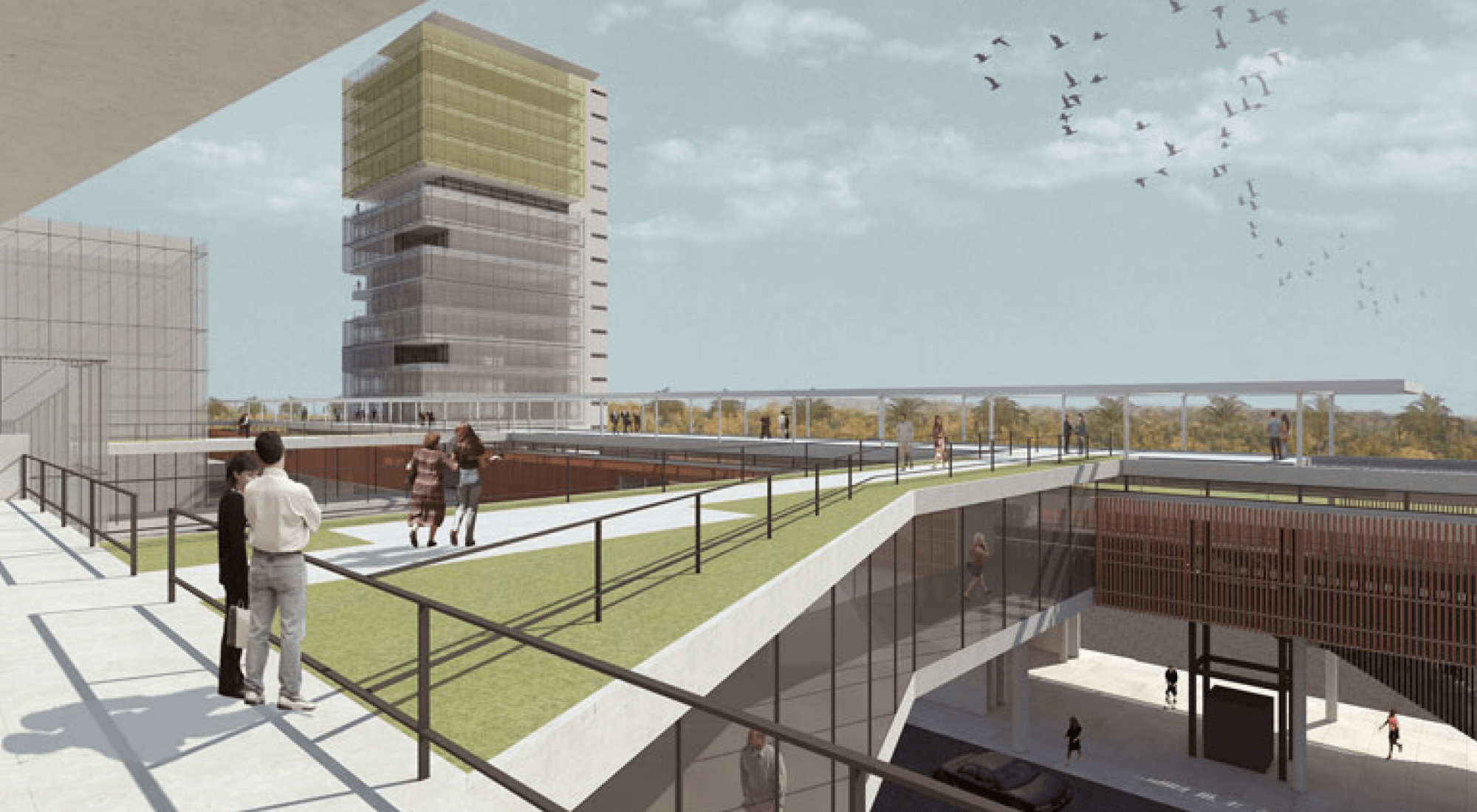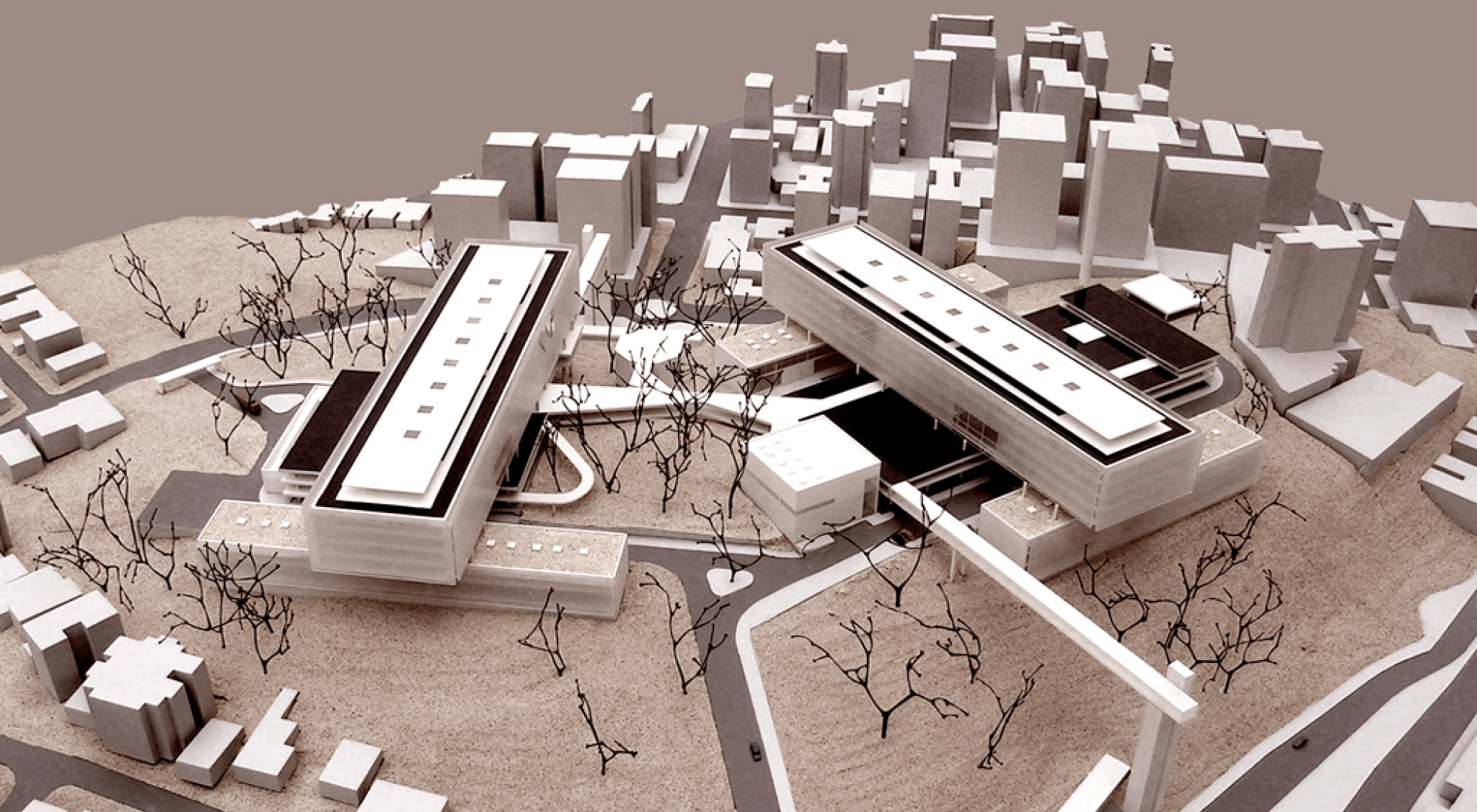Institutional
-
CAU Central Office
Located on Rua XV de Novembro, in the city center's historic triangle, CAU São Paulo's new central office will be the result of the renovation of an existing historical building, designed by Ramos de Azevedo and built in 1920 to house the headquarters of a Portuguese bank. The original building, in the eclectic baroque style, has undergone numerous transformations to date, the most significant of which was in 1979, when three floors were added to the building, by replicating the typology of the third floor on the upper floors, and relocating the pediment at the top of this new building.
-
Olympic Golf
To celebrate the reinsertion of golf into the Olympic Games, the project for the Olympic Golf Course in the city of Rio de Janeiro also celebrates the strong presence of nature as a fundamental element in the constitution of Brazilian cultural identity. In this sense, the geographical location of the new course - in the middle of the Marapendi Ecological Municipal Park, contributes to the construction of a Brazilian golf identity; a sport that is characterized by the relationship it establishes between the natural and the built environment.
-
SESC Limeira
The proposal for the new SESC unit in Limeira is based on an understanding of the building complex as an articulating element of the local landscape, emphasizing the original topography of the land as a strip between two valleys. The idea for the project is an environmental system that connects these two valleys - that of the stream that cuts through the area and defines the APP (Permanent Preservation Area) and, at the opposite end, that of the other stream that permeates Praça Francisco Lopes. The main idea of the project, therefore, presupposes an intervention that is both architectural and landscape.
-
IAB-CAU's Office
The new joint headquarters of CAU/BR and IAB/DF offers the opportunity to symbolize the contribution that architecture as a discipline has to offer to the construction of Brazil's still precarious urban space. In this sense, generosity and openness; invitation and encounter; integration and identity; dignity and comfort, are characteristics and relations that the project incorporates and seeks to express clearly. A large sheltered empty space is the building's mark on the surrounding landscape.
-
IPHAN's New Office
The present solution for IPHAN's headquarters in Brasilia sought to incorporate the premises of synthesis, clarity and conciseness that characterize the city's pilot plan, in order to make its insertion coherent with the logic of implanting the buildings along the monumental axis. Form as representation; the building that turns indistinctly in all directions.
-
Complexo YONHAP
The proposal stems from the distribution of the Church's activity programs into three large sectors: the educational and administrative sector, located in the existing complex and buildings next to the current temple; the leisure and culture sector, installed in the building currently used by the Time of God; and the worship and communion sector, occupying the new projected facilities.
This sectorization serves as a guideline for future transformations and adaptations and aims to forge a specific character for each of the parts of the IPUCSP Complex.
-
Maranhão Administrative Center
In order to properly fulfill its mission, the administrative organization of a state government must continually adapt to the social changes experienced by the population to which it is accountable. In the same way, the physical/spatial support that houses this institution, in order to be efficient, must enable these transformations to be accommodated in an organic and structured way. In addition, this support must be thought out in time, with a clear concept and identity capable of guiding its growth and expansion logic.
-
Petrobrás New Office
The new Petrobrás UN-ES headquarters will be built on an exceptional site within the urban context of Vitória. Morro do Barro Vermelho is, in itself, a landmark in the landscape. In addition, the area's rich vegetation makes it a veritable green island. The suggested project is based on the premise of making the most of these characteristics, integrating geography and construction in a symbiotic way, where one enhances the other.

