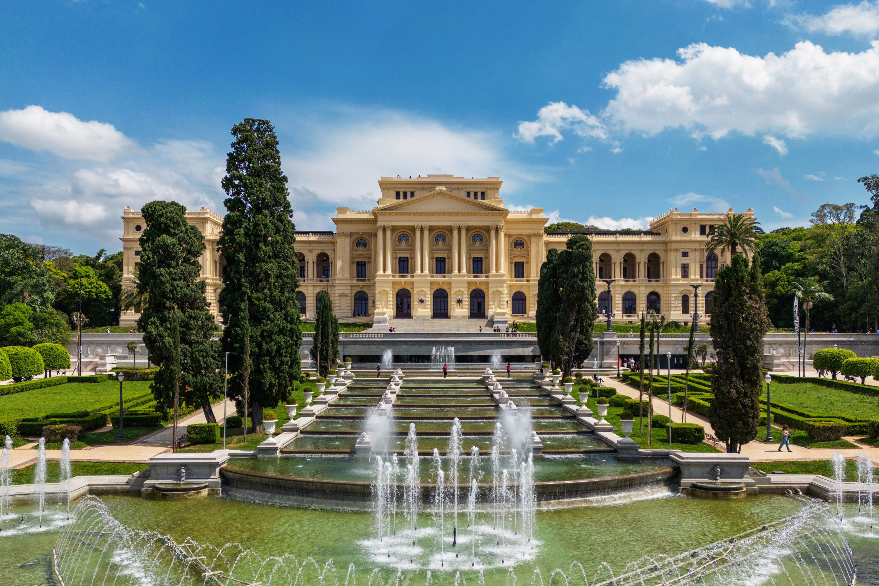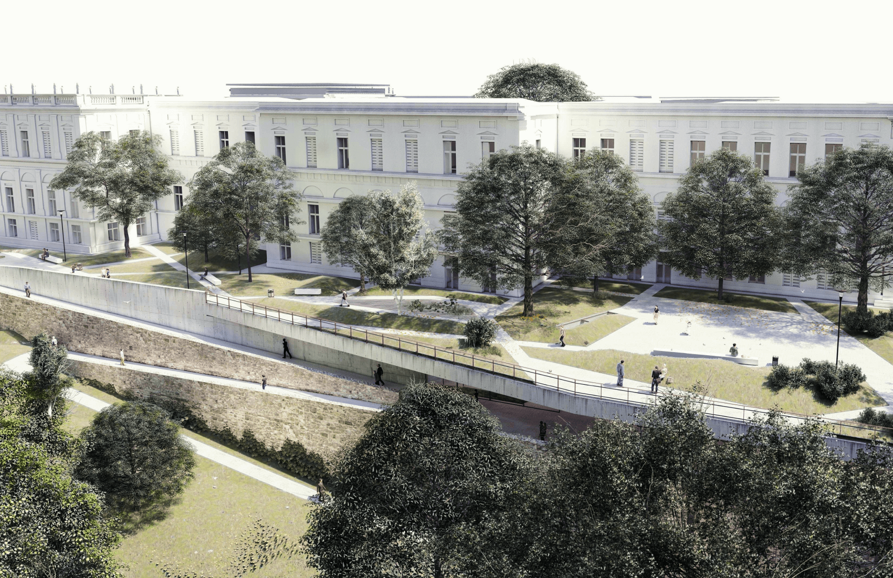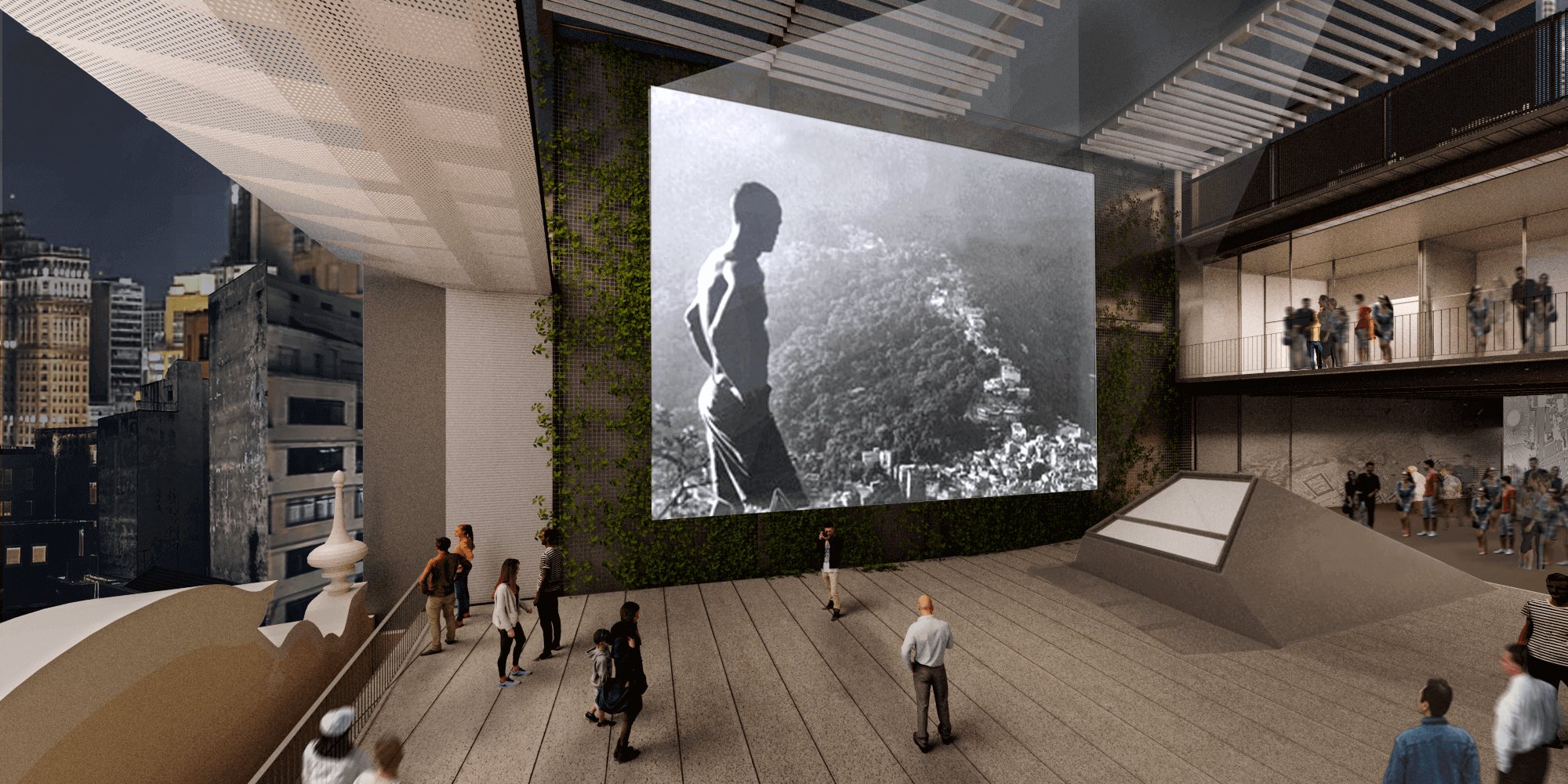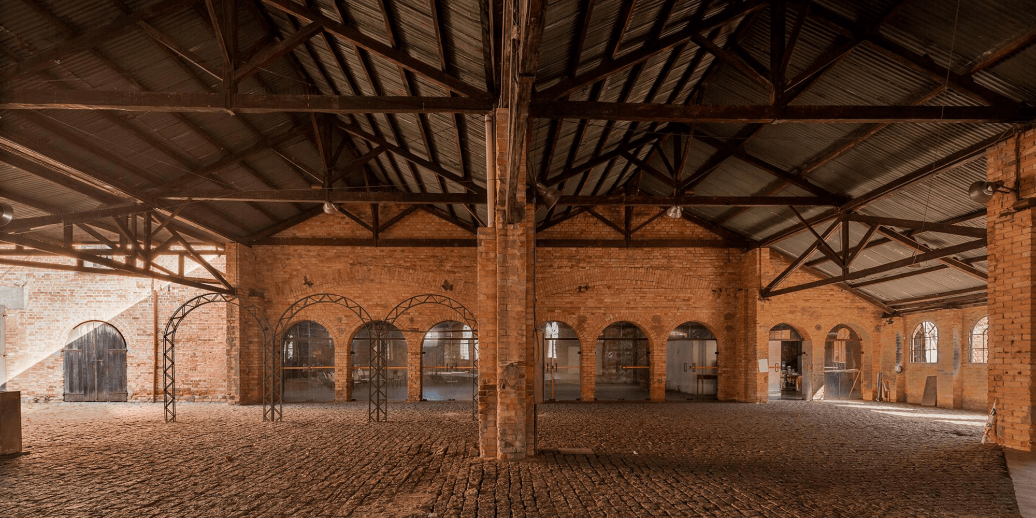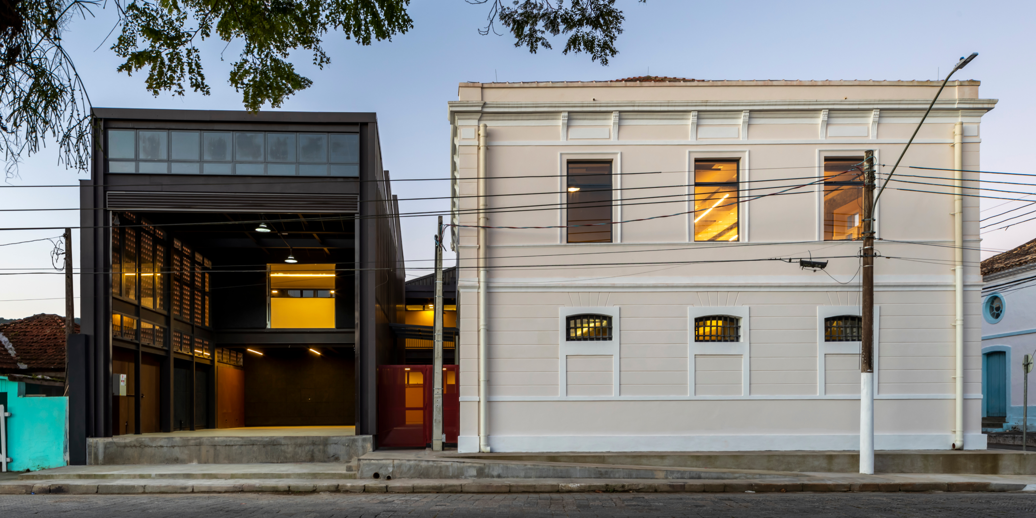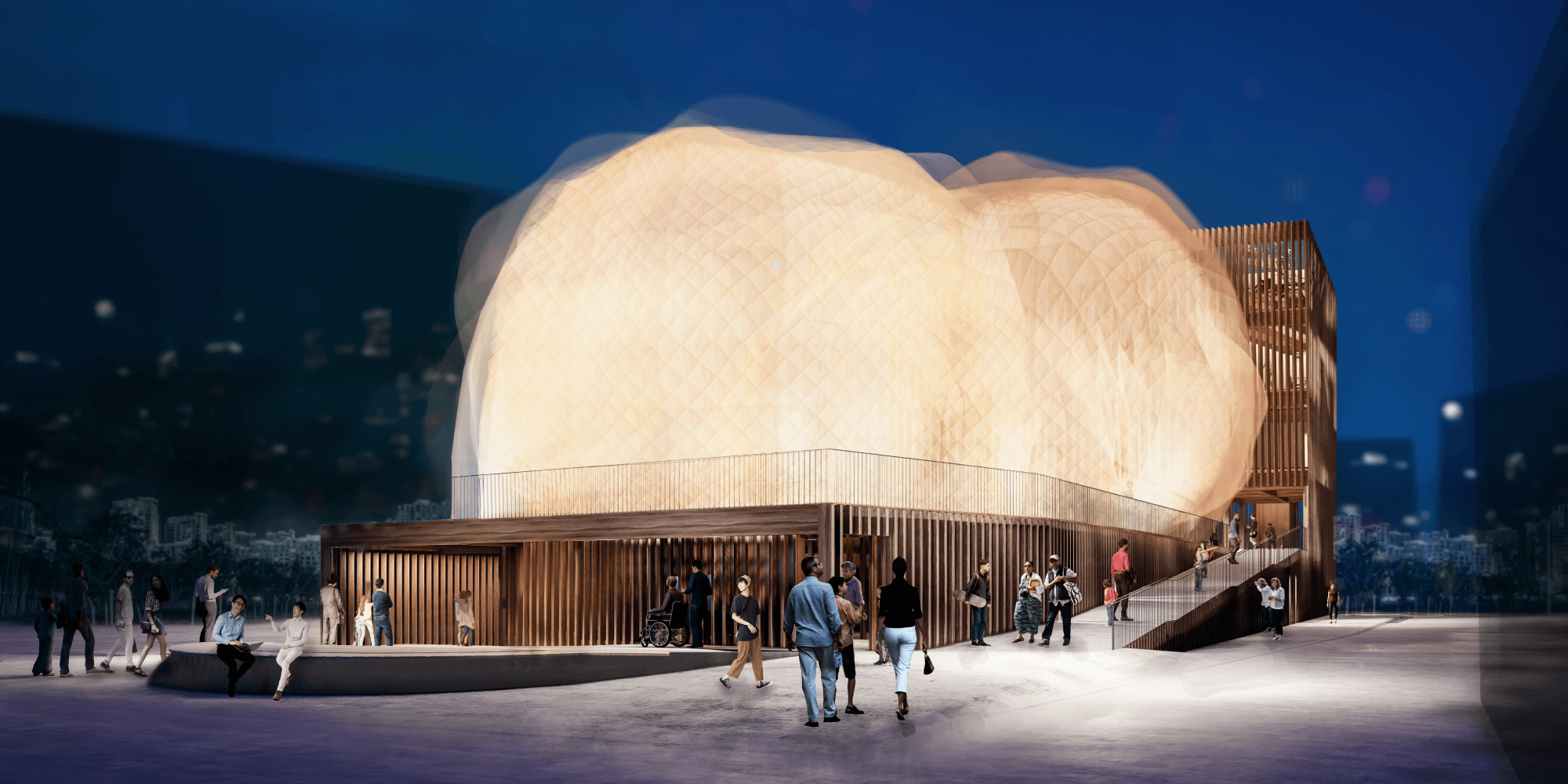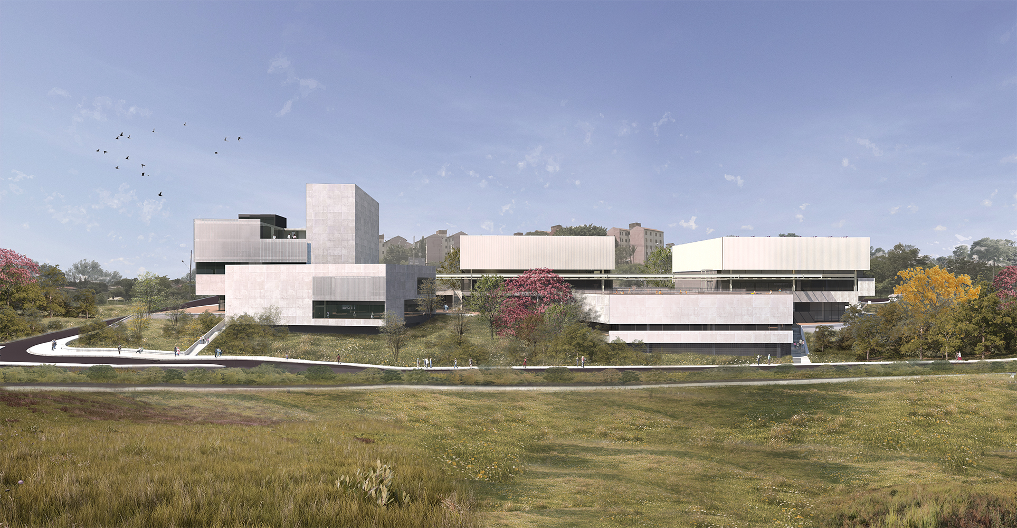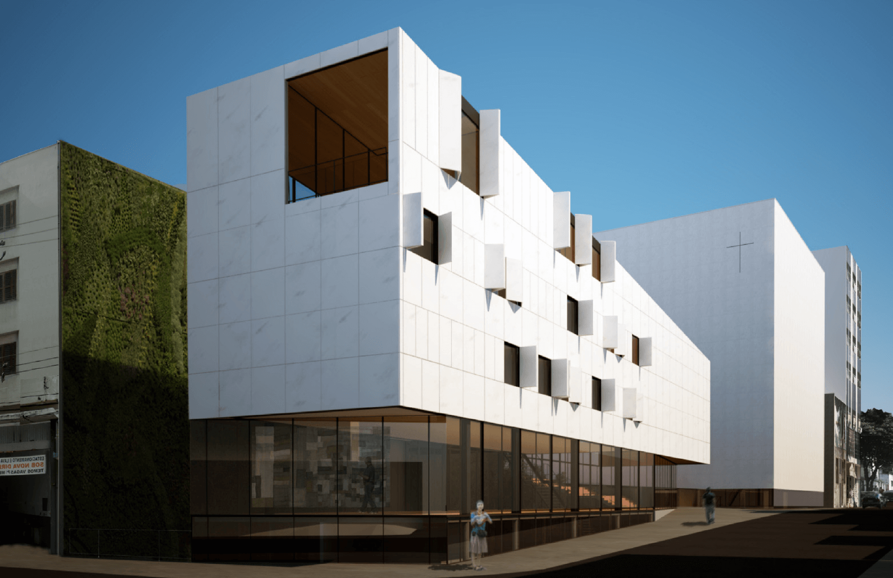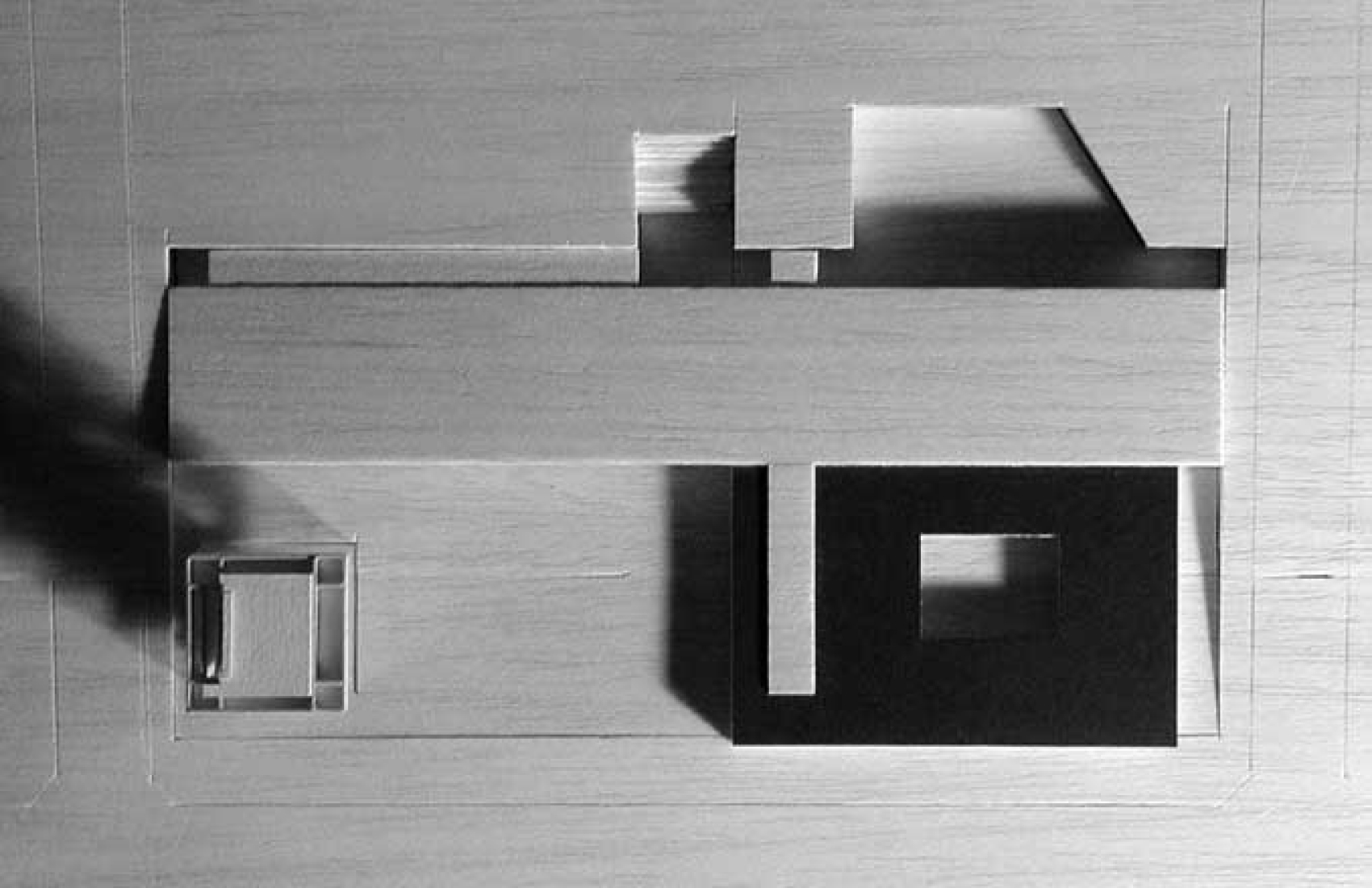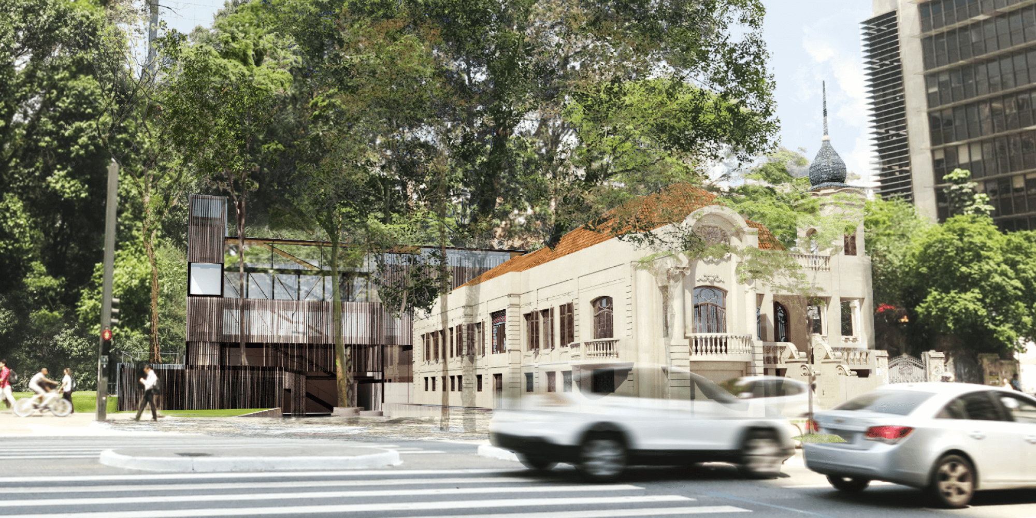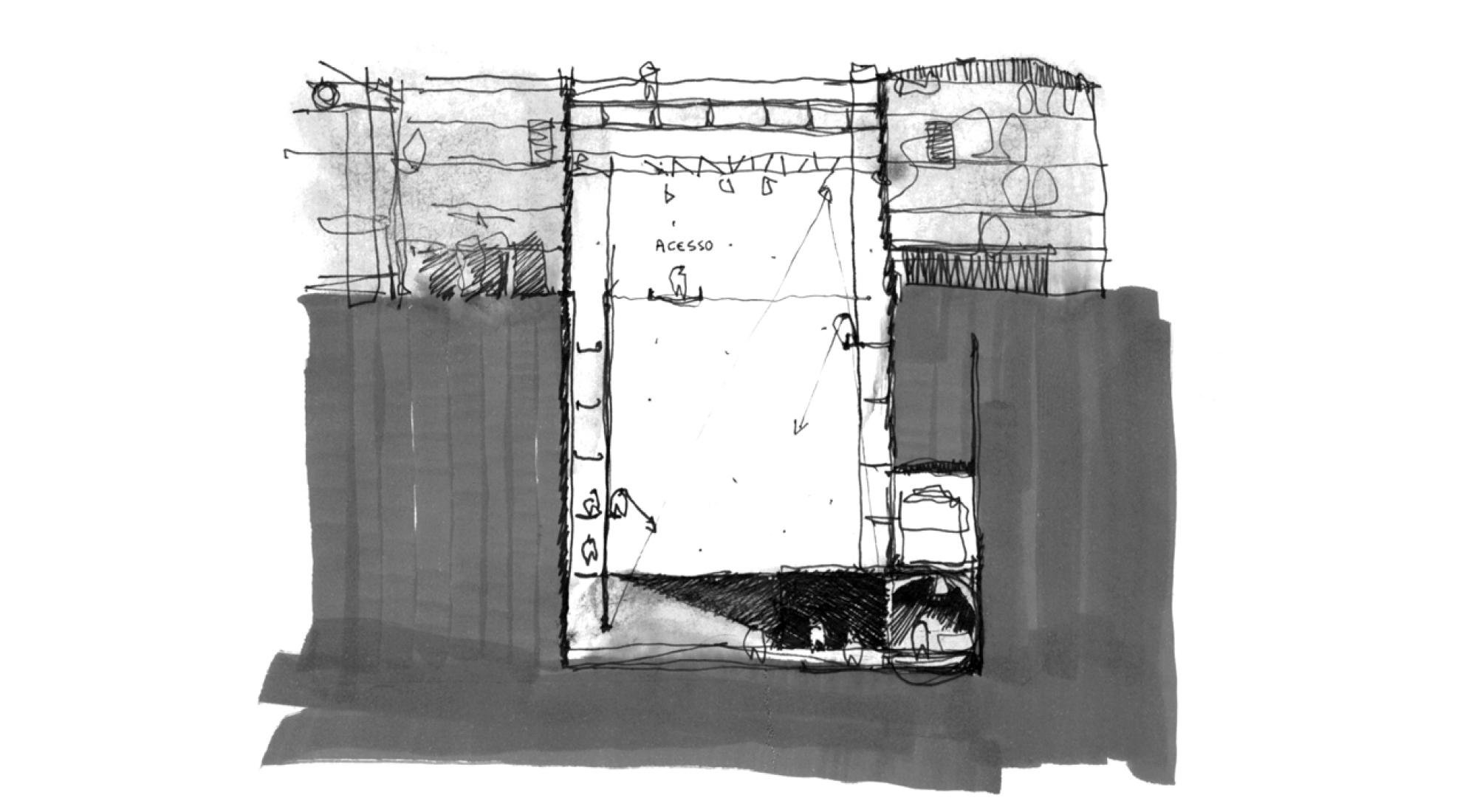Cultural
-
Ipiranga Museum
From the start, the prospect of intervening on a monument building like the Paulista Museum raised a importance reflection on the concept and meaning of a monument. Its renovation should be seen as the ground zero of a process to recover the Independence Monument Complex, which, beyond its local value, should always be identified as a legitimate national civic space. From this perspective, the aim of the project is not to impose the face of the new, but to reveal in a new way what was already there, through the articulations, spatial arrangements and routes that the interventions discreetly provide.
-
UFRJ Nacional Museum
The monumental complex called Paço de São Cristóvão is made up of two architectures: that of the palace and that of its basement. Both have undergone countless transformations over time and are, today, seriously compromised. Restoring the Palace necessarily implies the recovery of both. The restoration project aims to establish a relationship of continuity between the various ancient buildings and the proposed intervention, including maintaining evidence of the destruction caused by the fire.
-
CAU Central Office
Located on Rua XV de Novembro, in the city center's historic triangle, CAU São Paulo's new central office will be the result of the renovation of an existing historical building, designed by Ramos de Azevedo and built in 1920 to house the headquarters of a Portuguese bank. The original building, in the eclectic baroque style, has undergone numerous transformations to date, the most significant of which was in 1979, when three floors were added to the building, by replicating the typology of the third floor on the upper floors, and relocating the pediment at the top of this new building.
-
Lidgerwood Foundry
Built in 1885 to house the Lidgerwood Foundry, the building located in the triangular block opposite the Railway Station was later acquired and extensively modified by successive owners throughout the 20th century. To reoccupy the historic complex, two premises organized the project. The first concerns the restoration and conservation of the building, based on its current condition and the historical research carried out. In addition, it is necessary to adapt the space to current safety and accessibility standards, as well as to the museum's new functional demands.
-
Iguape Culture Factory
The Culture Factory to be installed in the city of Iguape has a very particular configuration in that its functional program is distributed over two different buildings located 400 meters from each other. This means that the public space that surrounds and connects the two buildings - streets, squares and sidewalks - becomes an integral part of the equipment, expanding the scope of its activities
and taking advantage of the qualities and values of this unique urban center. In this sense, it is essential to enhance this articulation both through the architecture of the buildings and through actions that temporarily reframe the surrounding urban spaces. -
Expo Osaka
The Amazon as a biome built by human occupation, diverse and multicultural, is the basic concept behind the exhibition Uhiri | 森林 - a title made up of the Yanomami and Japanese words for "forest". Recent archaeological research has shown that the Amazon is not as untouched as people imagine: its exuberance is also the result of management carried out thousands of years ago by the original peoples of Brazil and, more recently, by immigrant communities - among them, the Japanese, responsible for implementing the agroforestry system, which integrates agriculture with the forest in a sustainable way.
-
SESC Limeira
The proposal for the new SESC unit in Limeira is based on an understanding of the building complex as an articulating element of the local landscape, emphasizing the original topography of the land as a strip between two valleys. The idea for the project is an environmental system that connects these two valleys - that of the stream that cuts through the area and defines the APP (Permanent Preservation Area) and, at the opposite end, that of the other stream that permeates Praça Francisco Lopes. The main idea of the project, therefore, presupposes an intervention that is both architectural and landscape.
-
Complexo YONHAP
The proposal stems from the distribution of the Church's activity programs into three large sectors: the educational and administrative sector, located in the existing complex and buildings next to the current temple; the leisure and culture sector, installed in the building currently used by the Time of God; and the worship and communion sector, occupying the new projected facilities.
This sectorization serves as a guideline for future transformations and adaptations and aims to forge a specific character for each of the parts of the IPUCSP Complex.
-
Memorial to the Republic
The proposed Memorial seeks to recover the origin of the word Republic [From lat. republica < lat. res publica, 'public good'], reorganizing the ground of the city, emphasizing its primarily public character and highlighting culture and the transmission of knowledge as its most representative monument. By highlighting the nursery-school and library programs, this Memorial takes a different stance from the conventional meaning of the word monument, which, going beyond the activities of recording republican history, insinuates an optimistic idea of building its own future.
-
Sexual Diversity Museum
A Museum focused on building dialogue and knowledge must somehow express this character through its architecture, building spaces and symbols that represent it on the most diverse scales of reading. The public and inviting first floor of the building is intended to show the museum as a place open to everyone. The intended relation between the new and the pre-existing seeks to represent concepts such as respect and tolerance.
-
City Museum
"The same rugged topography also determined this other characteristic feature that has already been mentioned, which are the viaducts; (...) the shape of the terrain imposes it. The city will end up with a truly complete system of suspended public roads that will give it a character perhaps unique in the world. With the viaducts will come the tunnels (...) and this will be another original feature of São Paulo which, with the other, will make it a city divided into two overlapping planes, a city of two floors." PRADO Jr., Caio - Political evolution of Brazil and other studies

