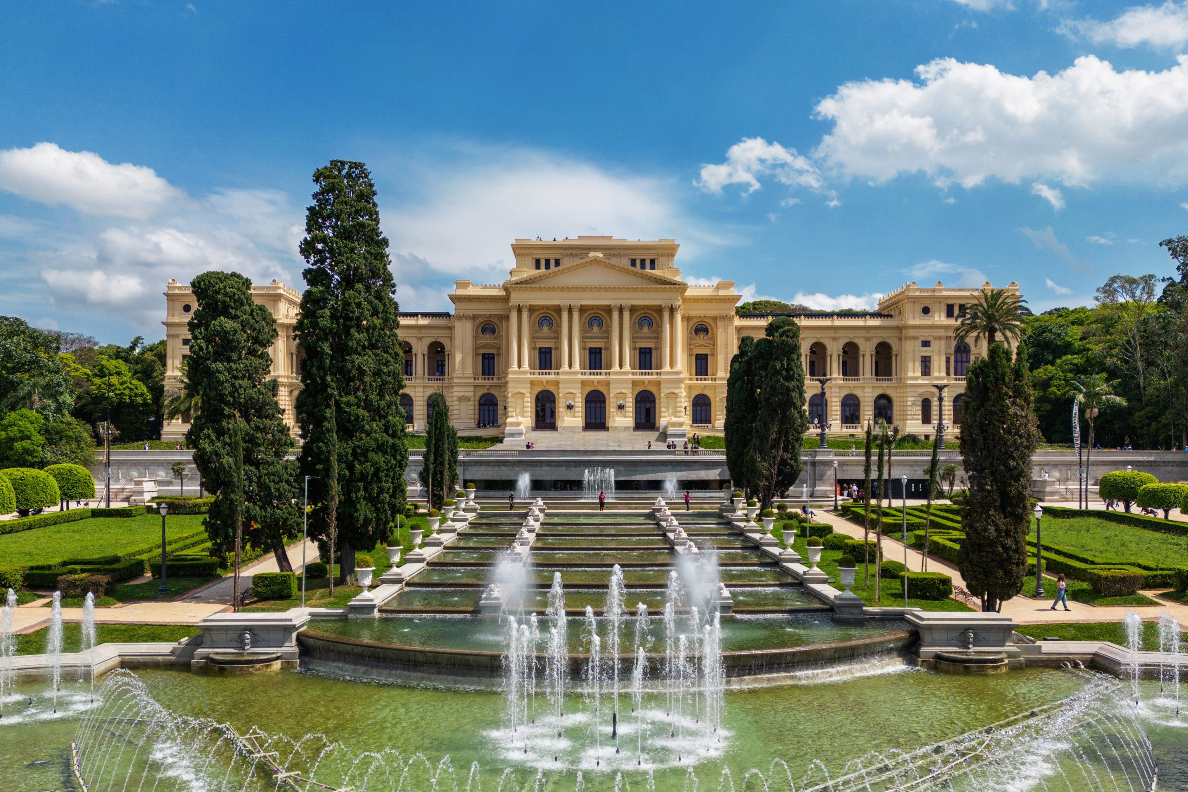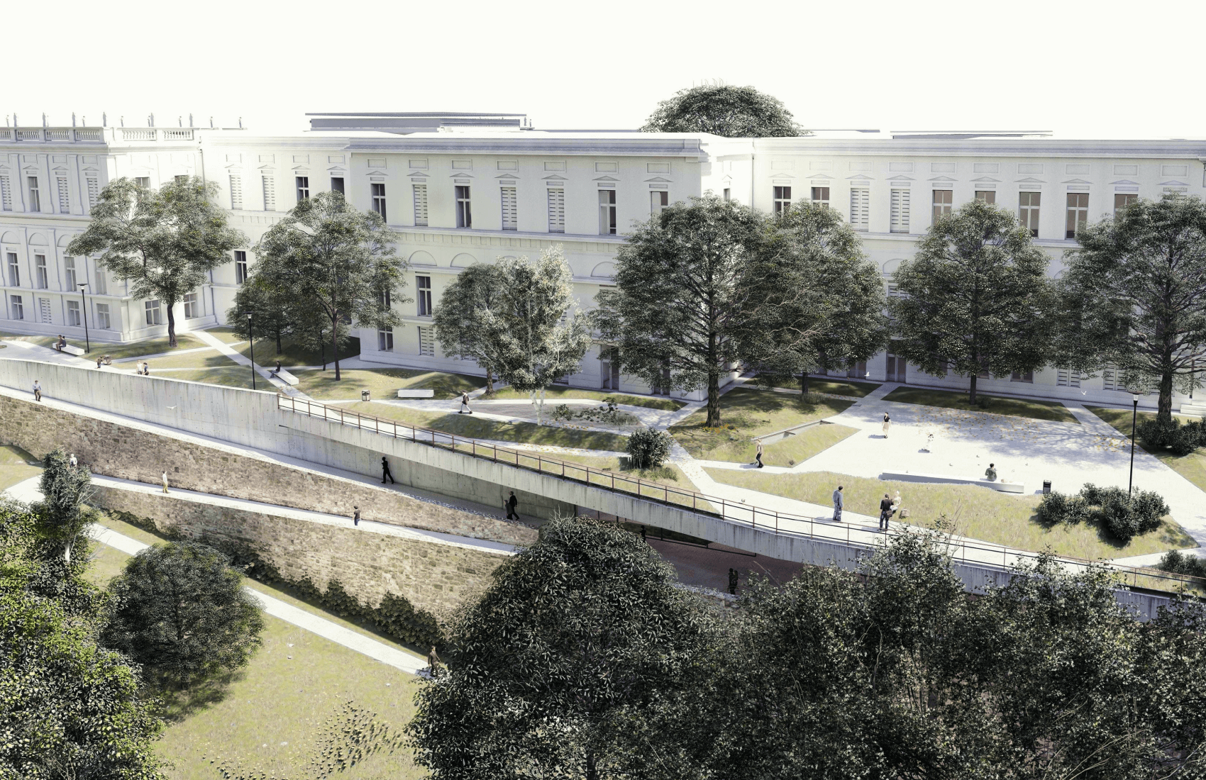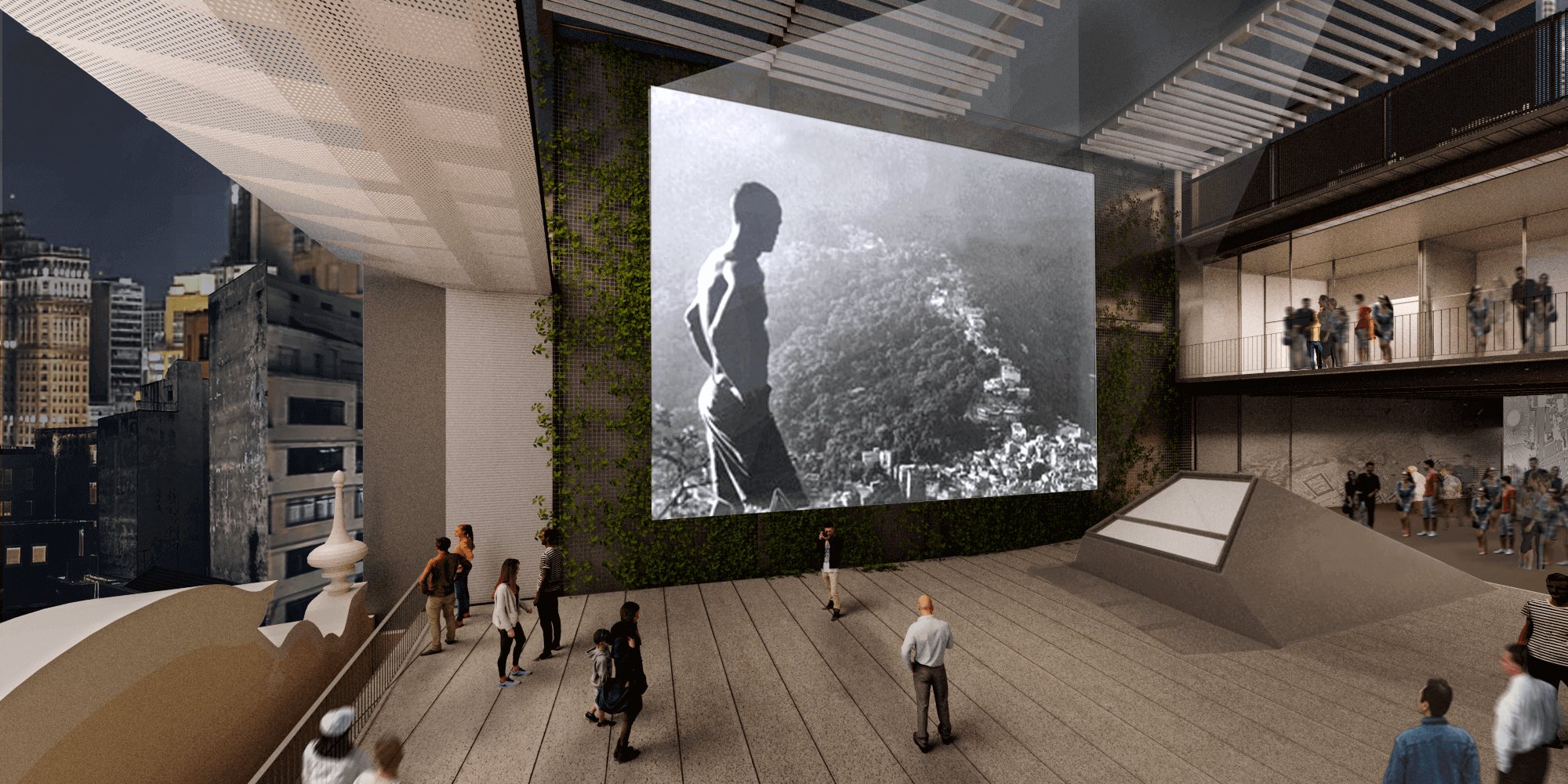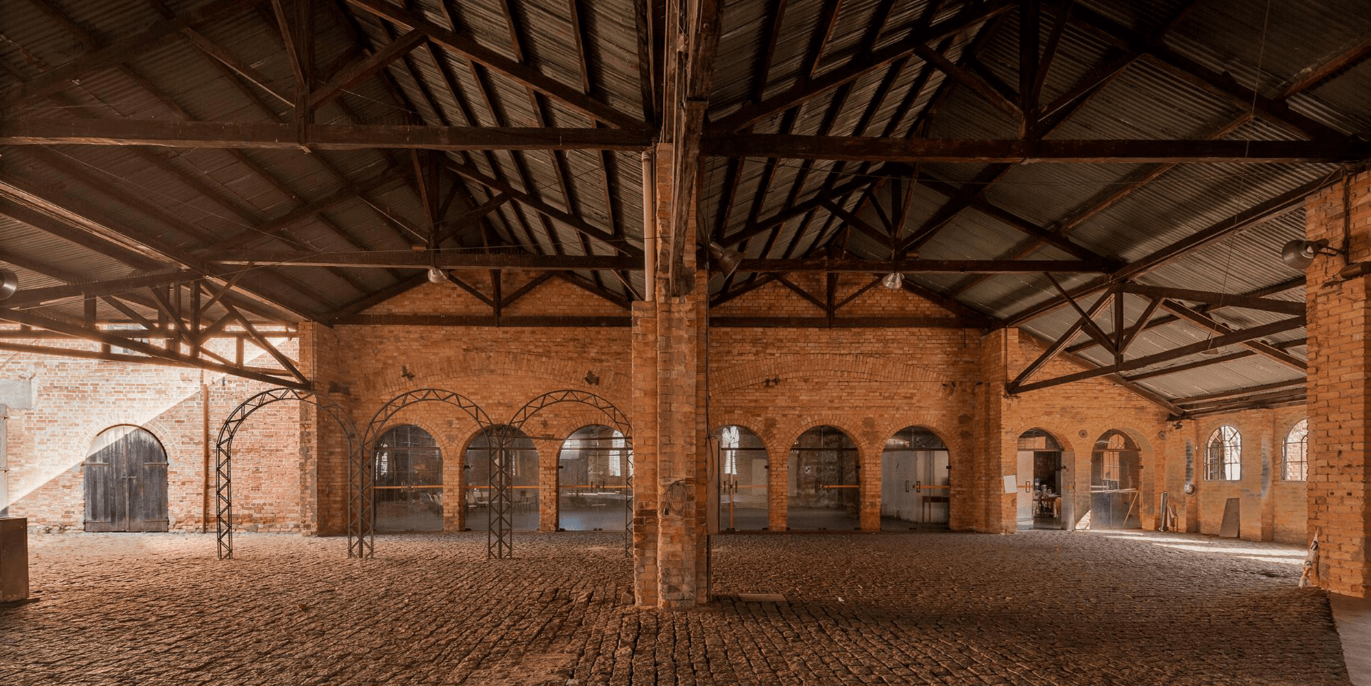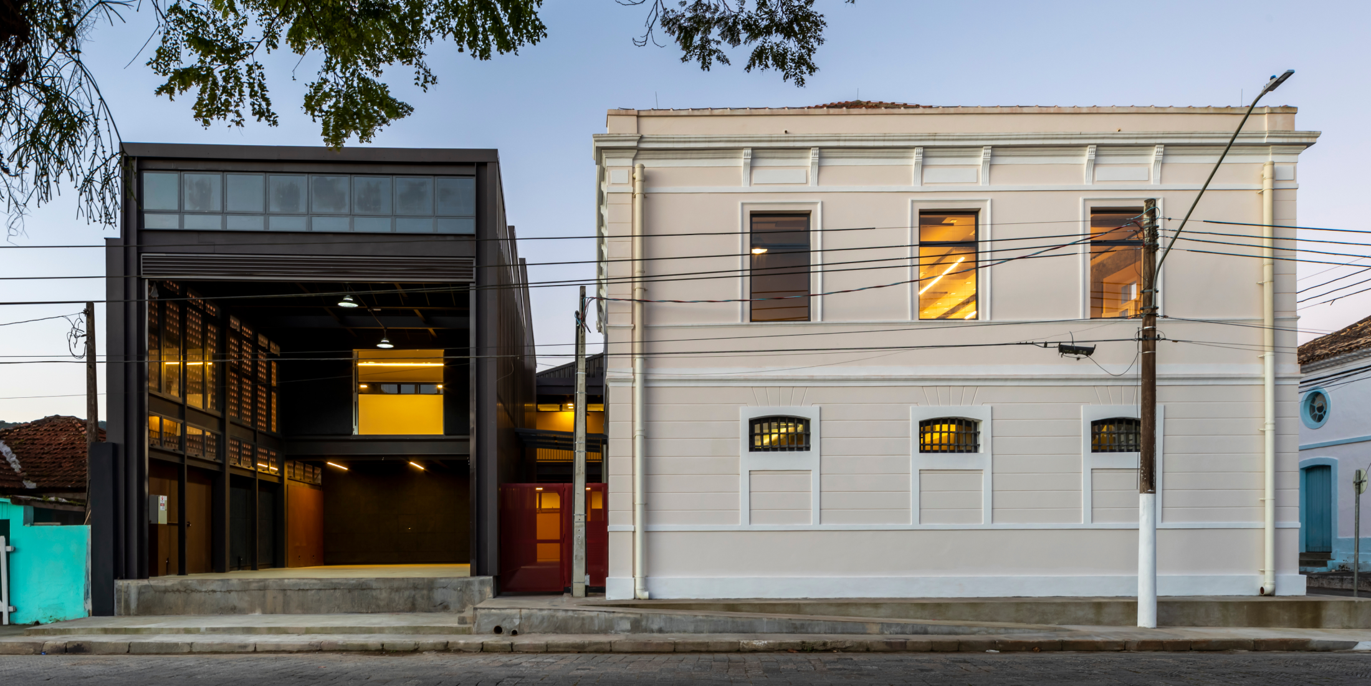Rehabilitation
-
Ipiranga Museum
From the start, the prospect of intervening on a monument building like the Paulista Museum raised a importance reflection on the concept and meaning of a monument. Its renovation should be seen as the ground zero of a process to recover the Independence Monument Complex, which, beyond its local value, should always be identified as a legitimate national civic space. From this perspective, the aim of the project is not to impose the face of the new, but to reveal in a new way what was already there, through the articulations, spatial arrangements and routes that the interventions discreetly provide.
-
UFRJ Nacional Museum
The monumental complex called Paço de São Cristóvão is made up of two architectures: that of the palace and that of its basement. Both have undergone countless transformations over time and are, today, seriously compromised. Restoring the Palace necessarily implies the recovery of both. The restoration project aims to establish a relationship of continuity between the various ancient buildings and the proposed intervention, including maintaining evidence of the destruction caused by the fire.
-
CAU Central Office
Located on Rua XV de Novembro, in the city center's historic triangle, CAU São Paulo's new central office will be the result of the renovation of an existing historical building, designed by Ramos de Azevedo and built in 1920 to house the headquarters of a Portuguese bank. The original building, in the eclectic baroque style, has undergone numerous transformations to date, the most significant of which was in 1979, when three floors were added to the building, by replicating the typology of the third floor on the upper floors, and relocating the pediment at the top of this new building.
-
Lidgerwood Foundry
Built in 1885 to house the Lidgerwood Foundry, the building located in the triangular block opposite the Railway Station was later acquired and extensively modified by successive owners throughout the 20th century. To reoccupy the historic complex, two premises organized the project. The first concerns the restoration and conservation of the building, based on its current condition and the historical research carried out. In addition, it is necessary to adapt the space to current safety and accessibility standards, as well as to the museum's new functional demands.
-
Iguape Culture Factory
The Culture Factory to be installed in the city of Iguape has a very particular configuration in that its functional program is distributed over two different buildings located 400 meters from each other. This means that the public space that surrounds and connects the two buildings - streets, squares and sidewalks - becomes an integral part of the equipment, expanding the scope of its activities
and taking advantage of the qualities and values of this unique urban center. In this sense, it is essential to enhance this articulation both through the architecture of the buildings and through actions that temporarily reframe the surrounding urban spaces.

