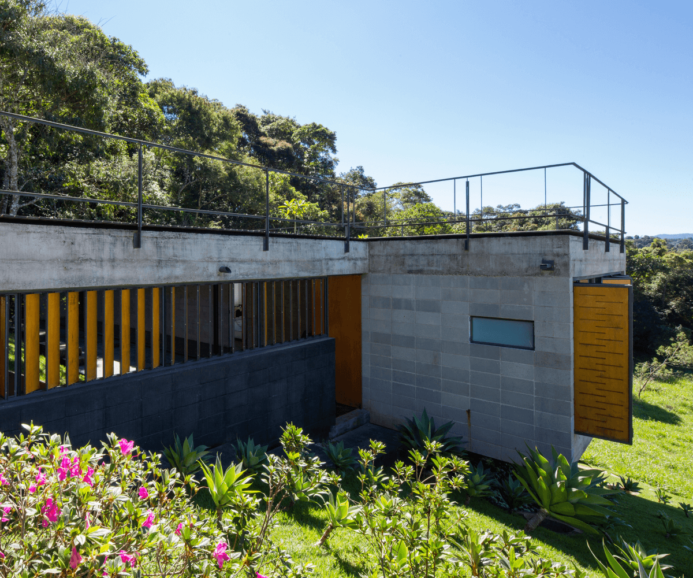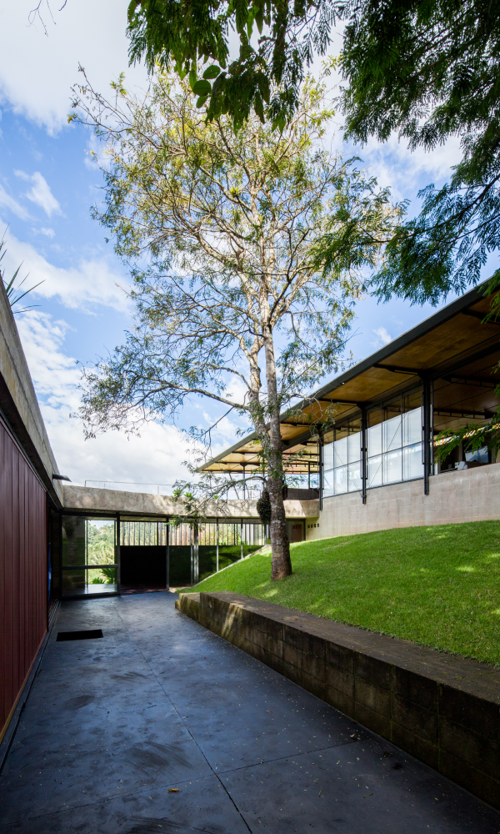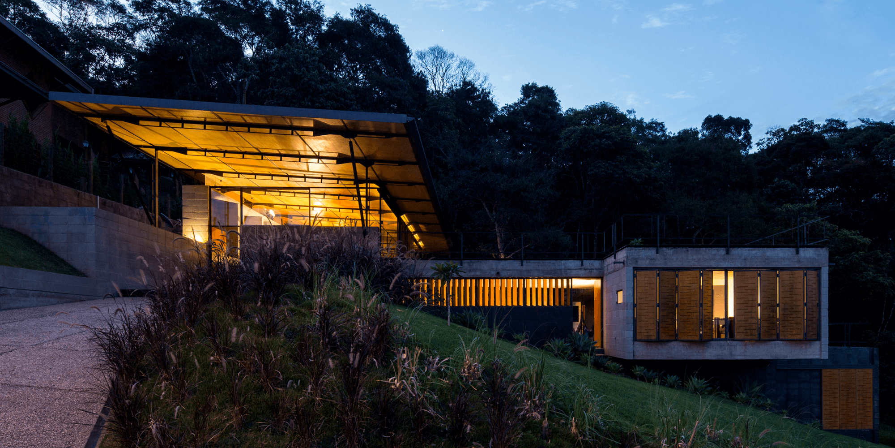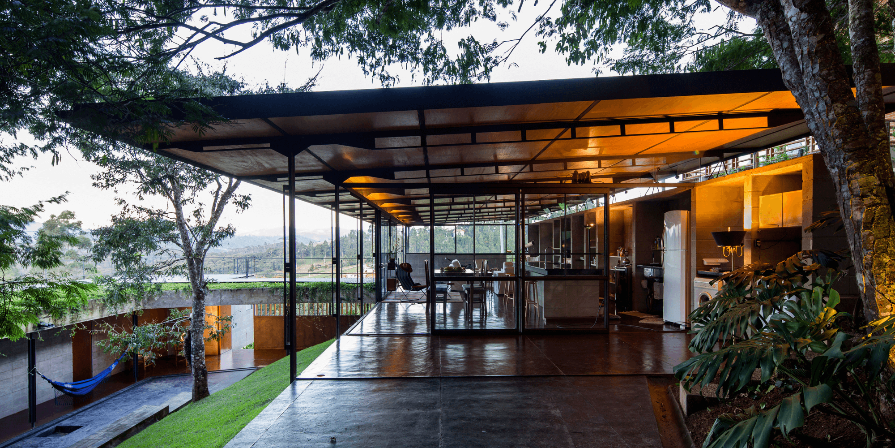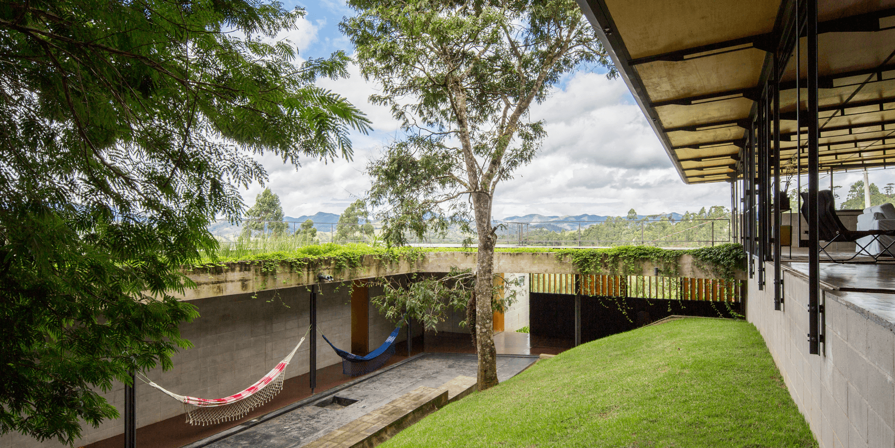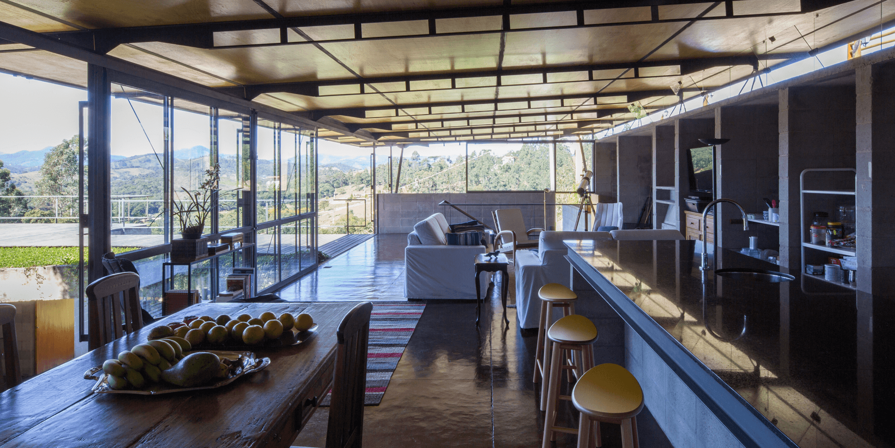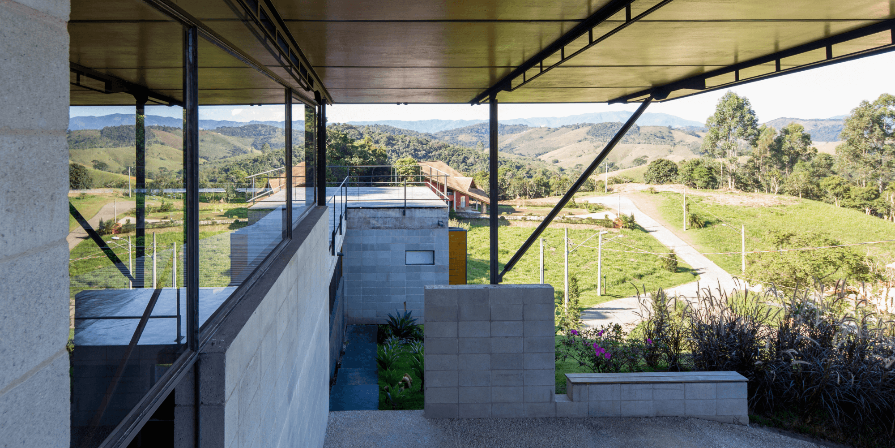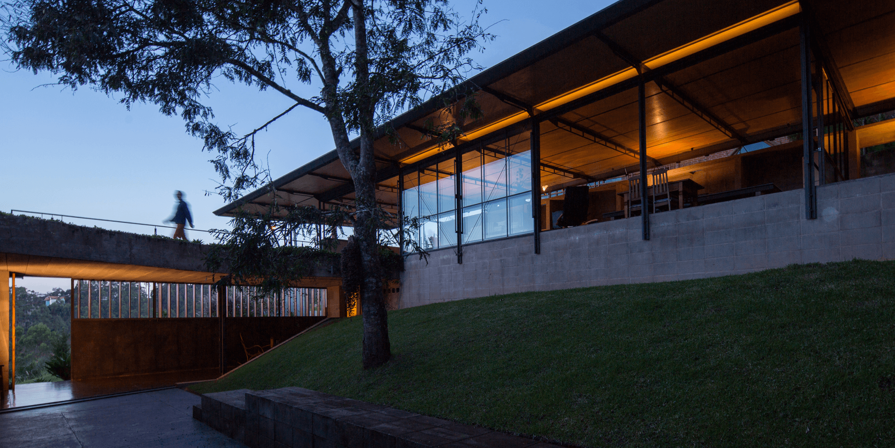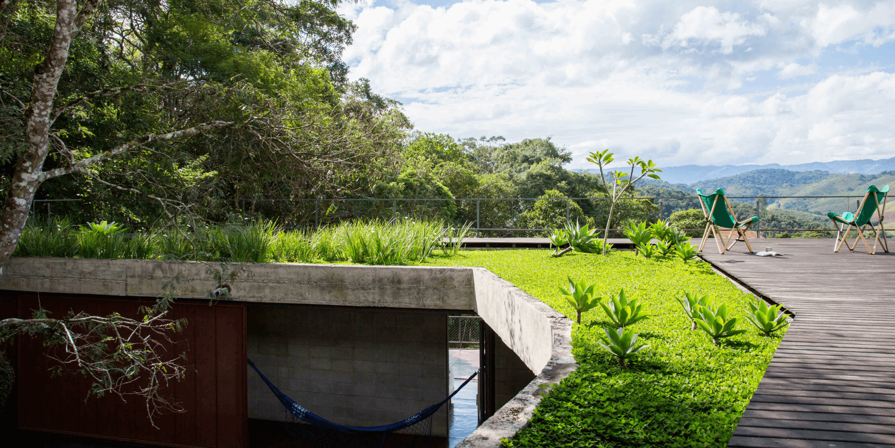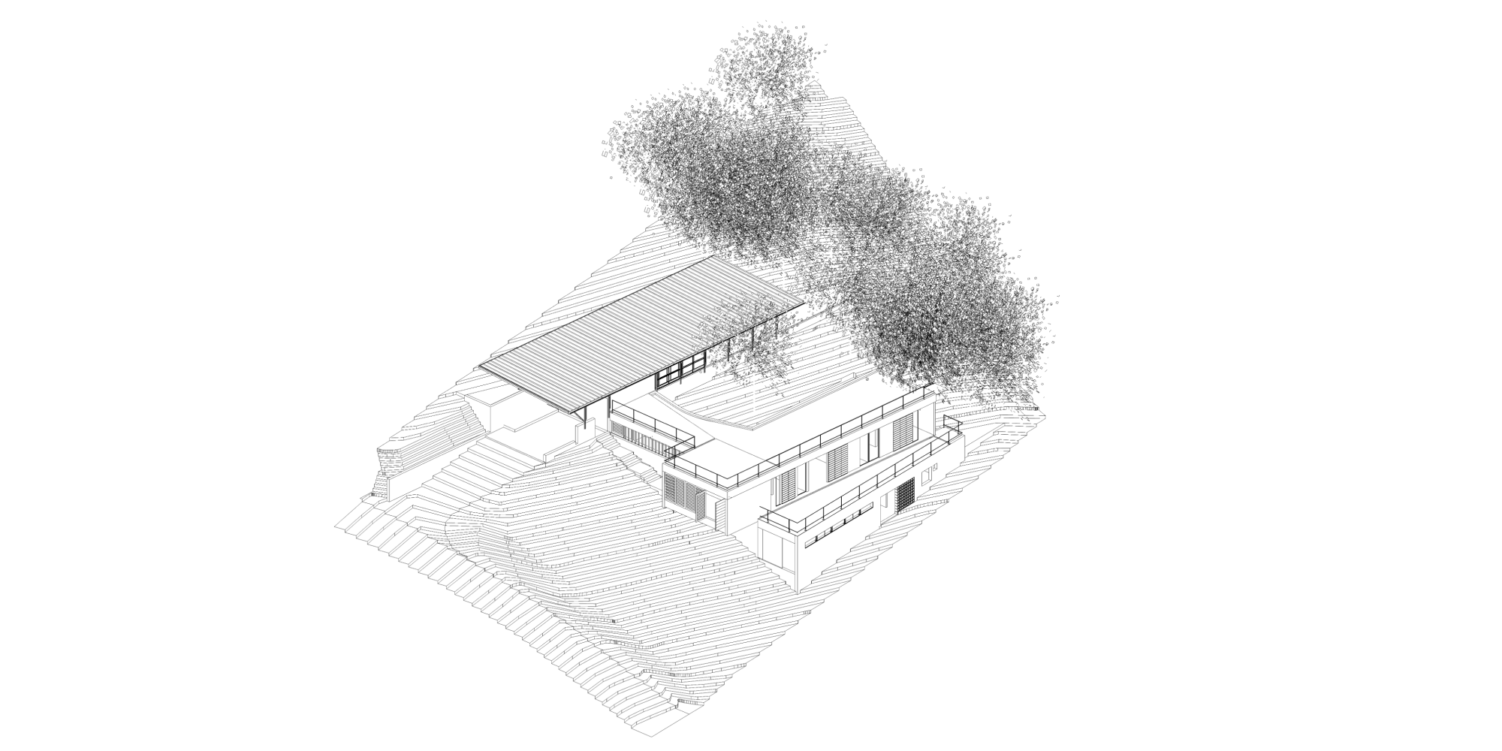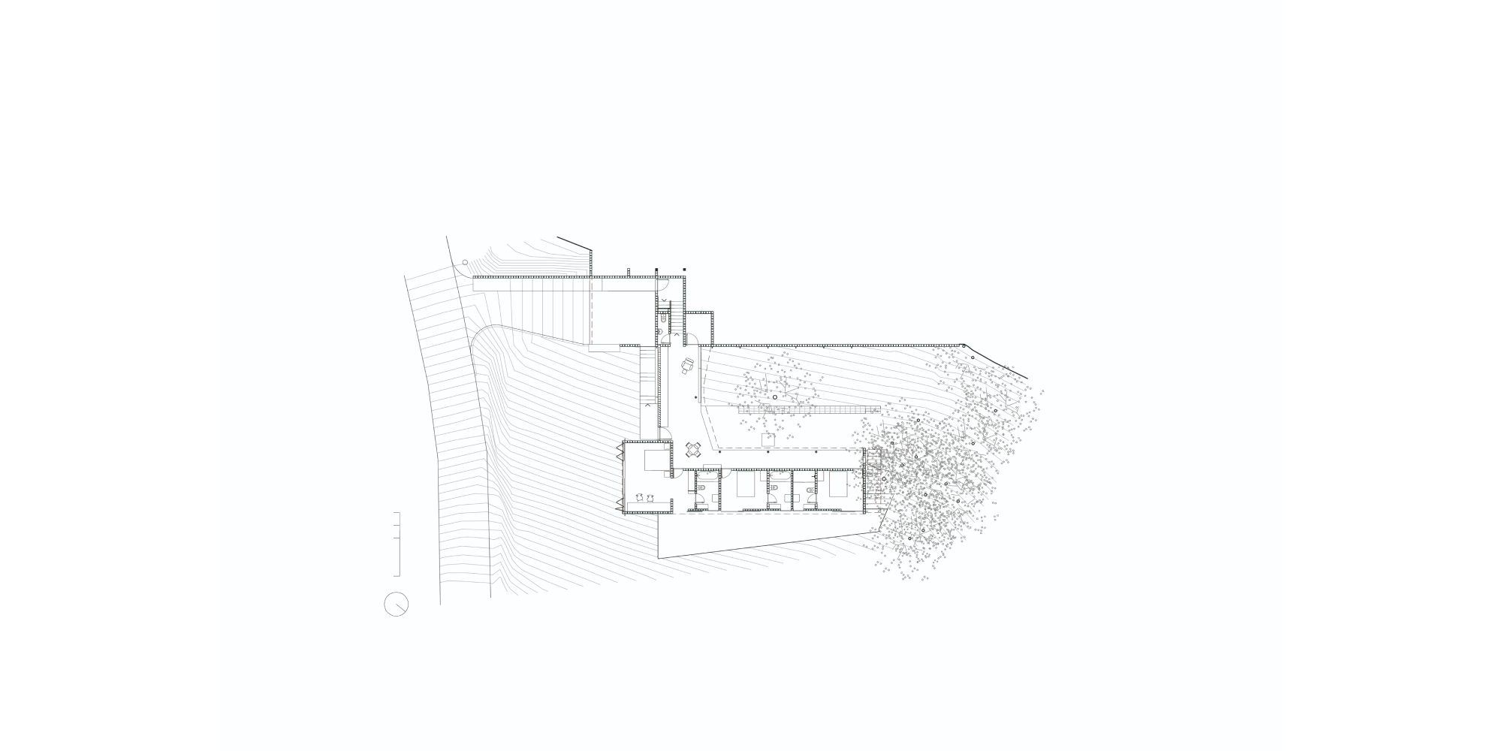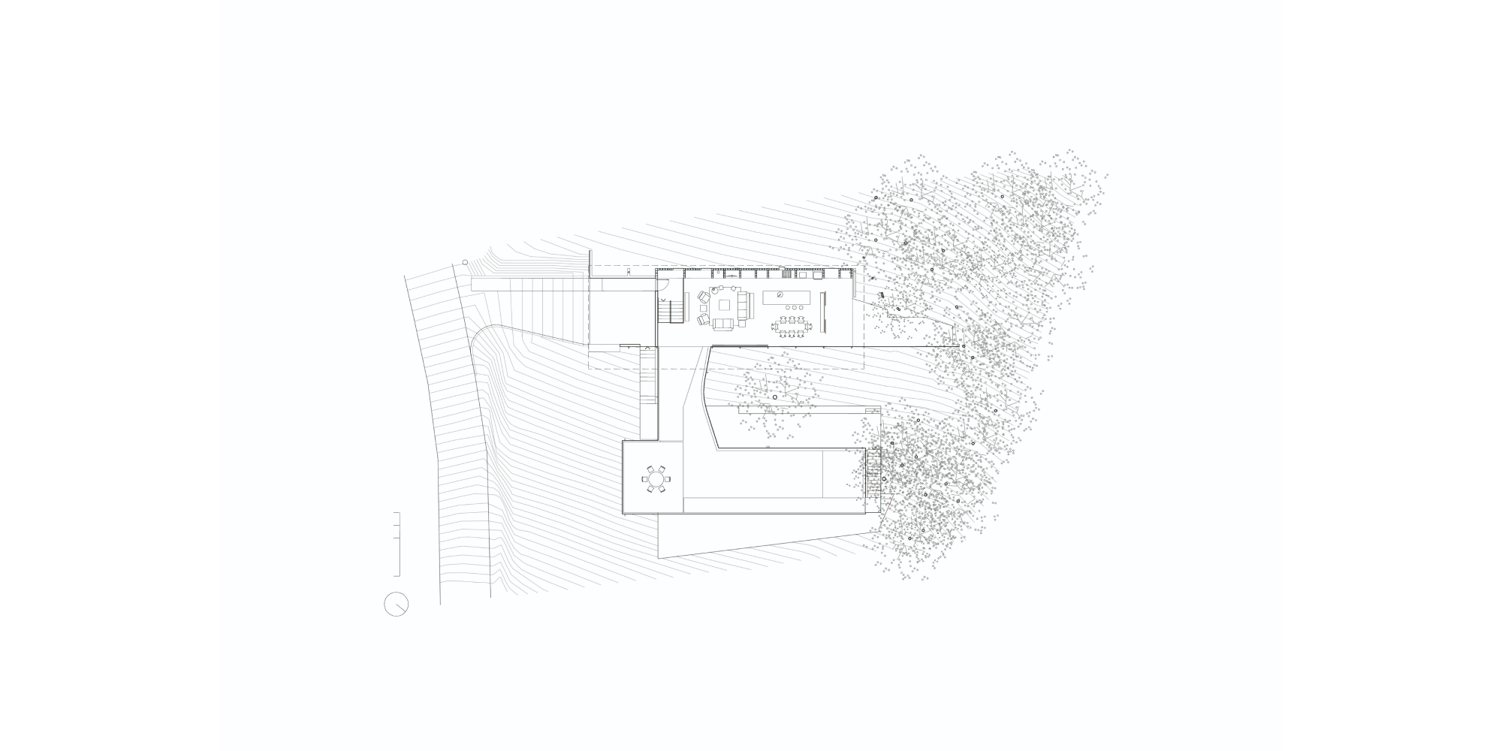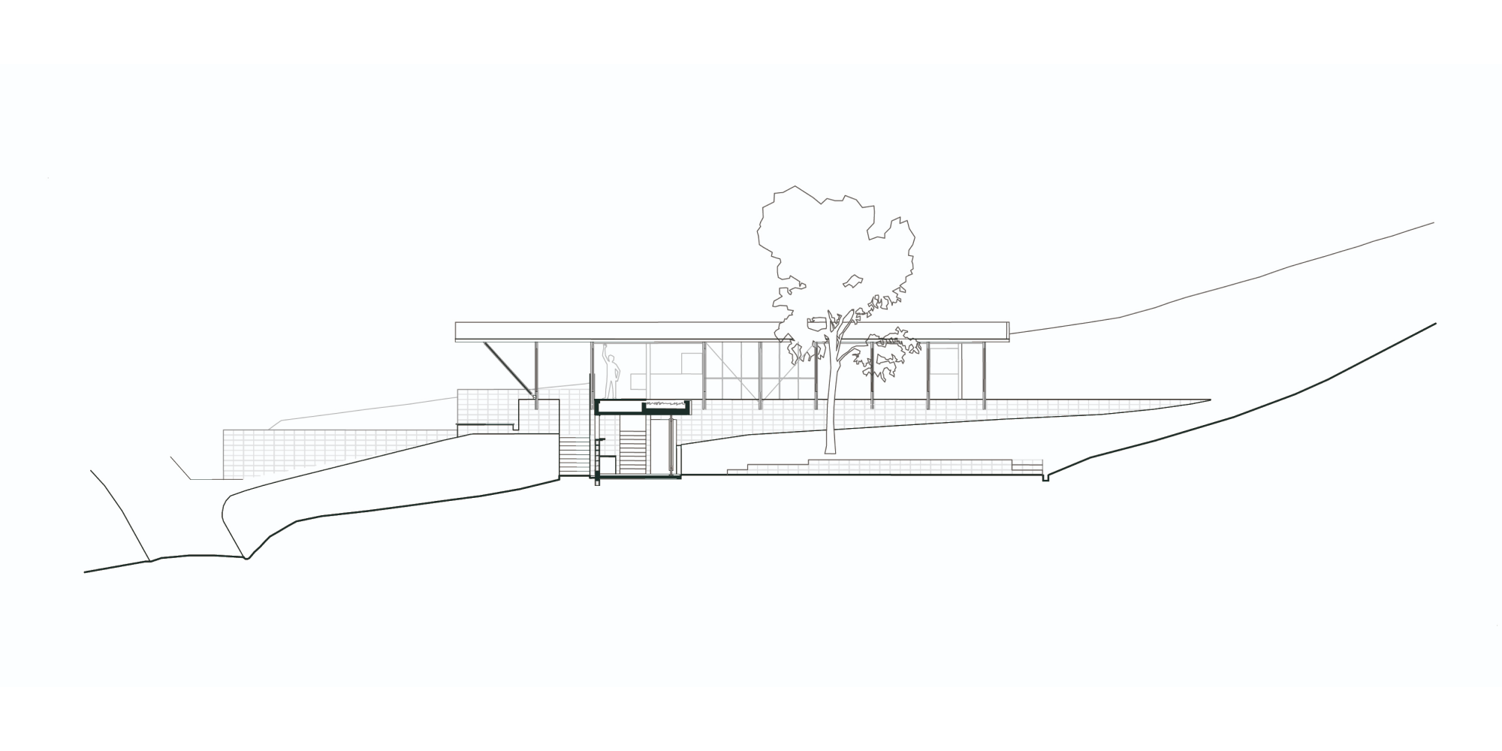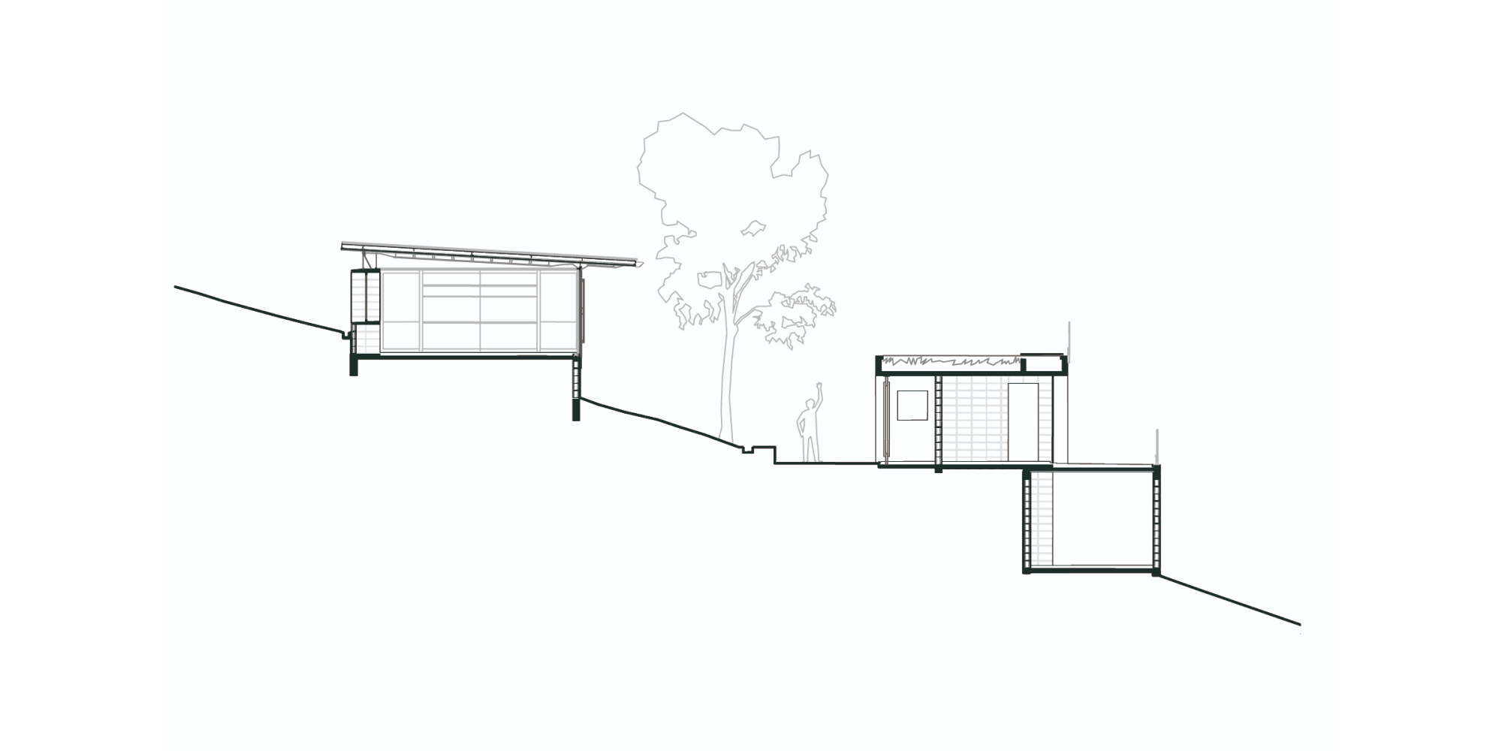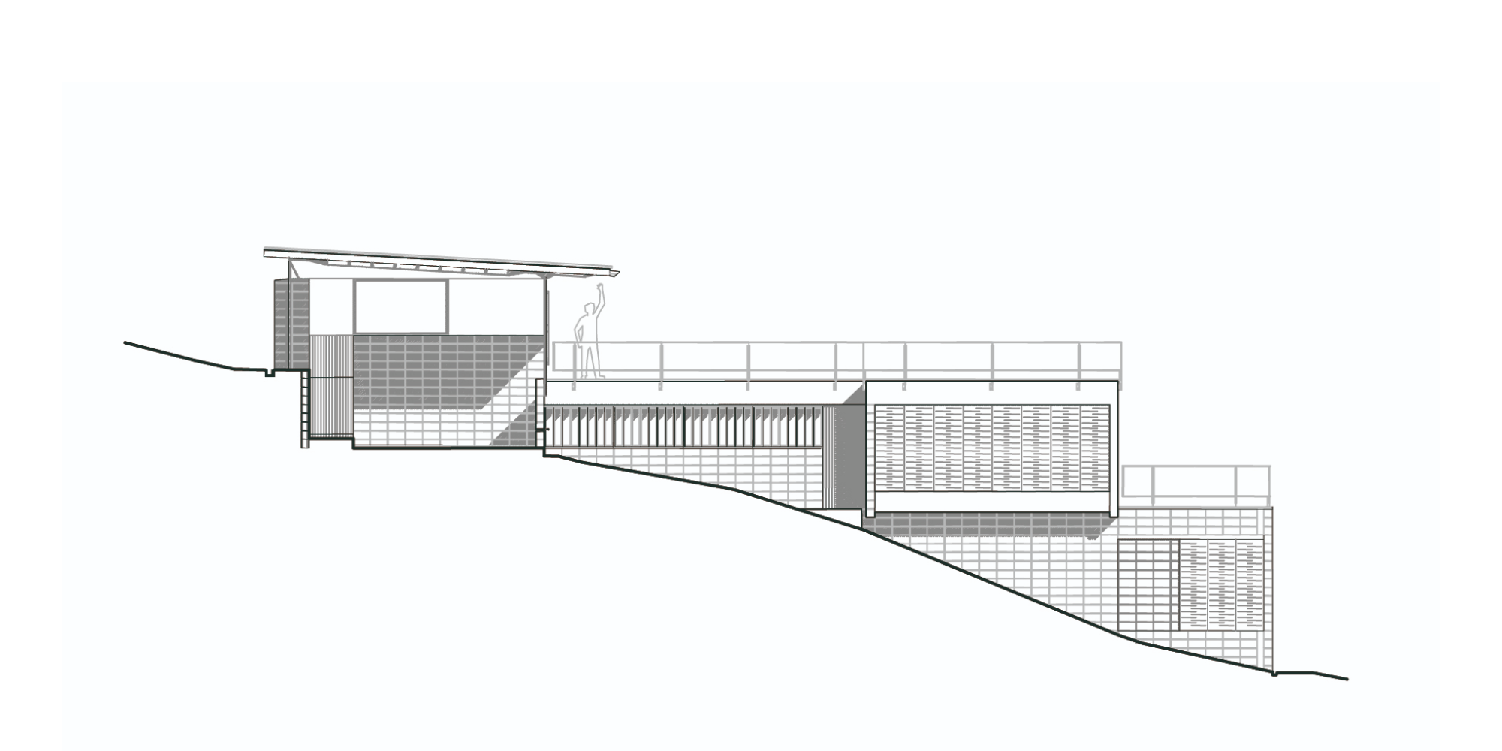Located on the edge of a forest reserve in the southern region of the Mantiqueira mountain range, the house adapts to the topography by means of three successive levels, on which the living, sleeping and service areas are distributed. The distribution of the programs privileges the contrast between two antagonistic situations: the living room faces the landscape on the upper level, and the bedroom patio faces the forest on the middle level.
The interior of the house unfolds by means of external terraces over the roofs of the lower levels, and advances over the terrain in areas gained from the slope, in order to expand the "floor" of the living spaces.
The project was designed in two complementary stages: The first stage includes retaining walls, load-bearing walls and floor slabs on the lower and middle levels. The second stage involves the construction of the living room roof (upper level) and the closures, using light metal profiles, plywood and glass.
Projects
Casa Santo Antonio
Techinical facts
Santo Antônio do Pinhal, SP | 2011 – 2014
H+F arquitetos + Anne Dieterich
Anne Dieterich, Eduardo Ferroni e Pablo Hereñú
Luisa Fecchio, Natália Tanaka, Tammy Almeida, Thiago Moretti, Carolina Millani, Thiago Benucci (colaboradores)
