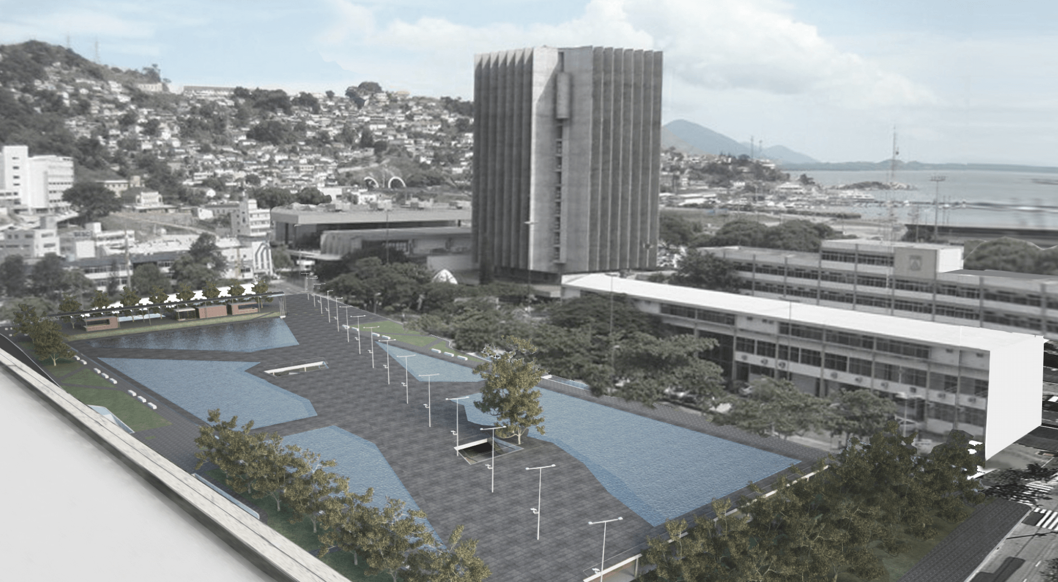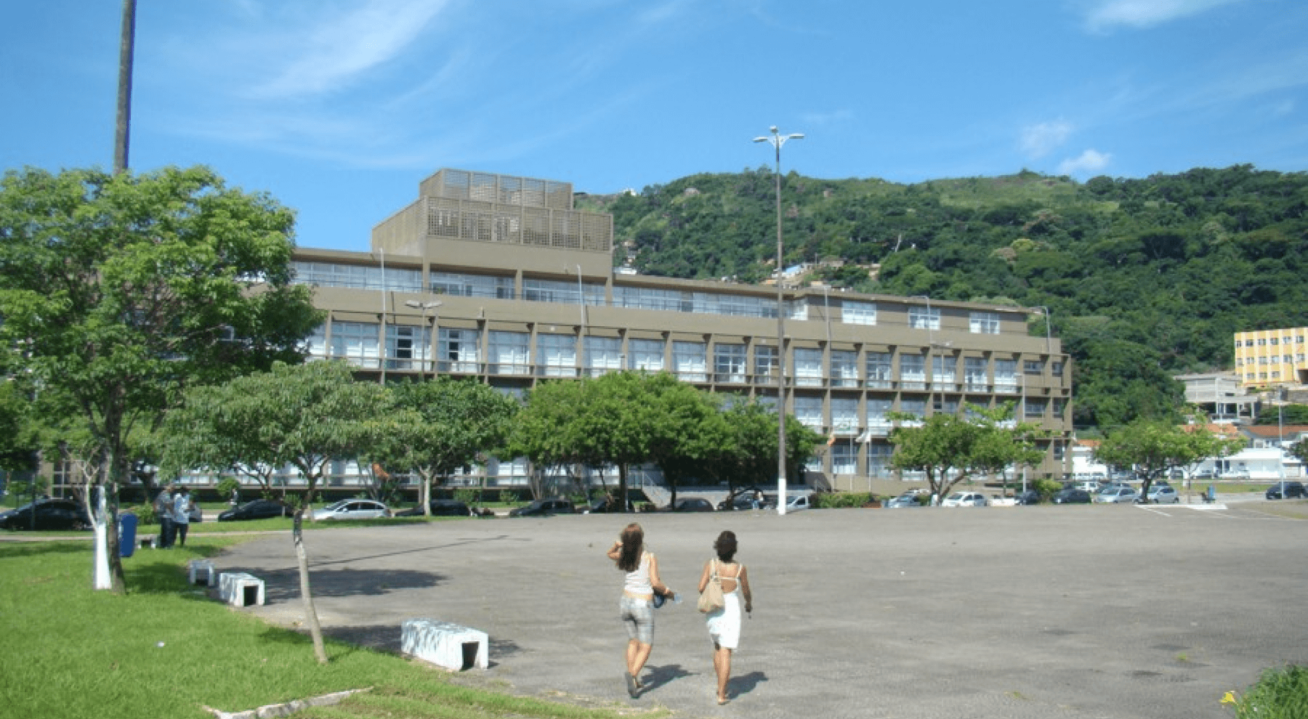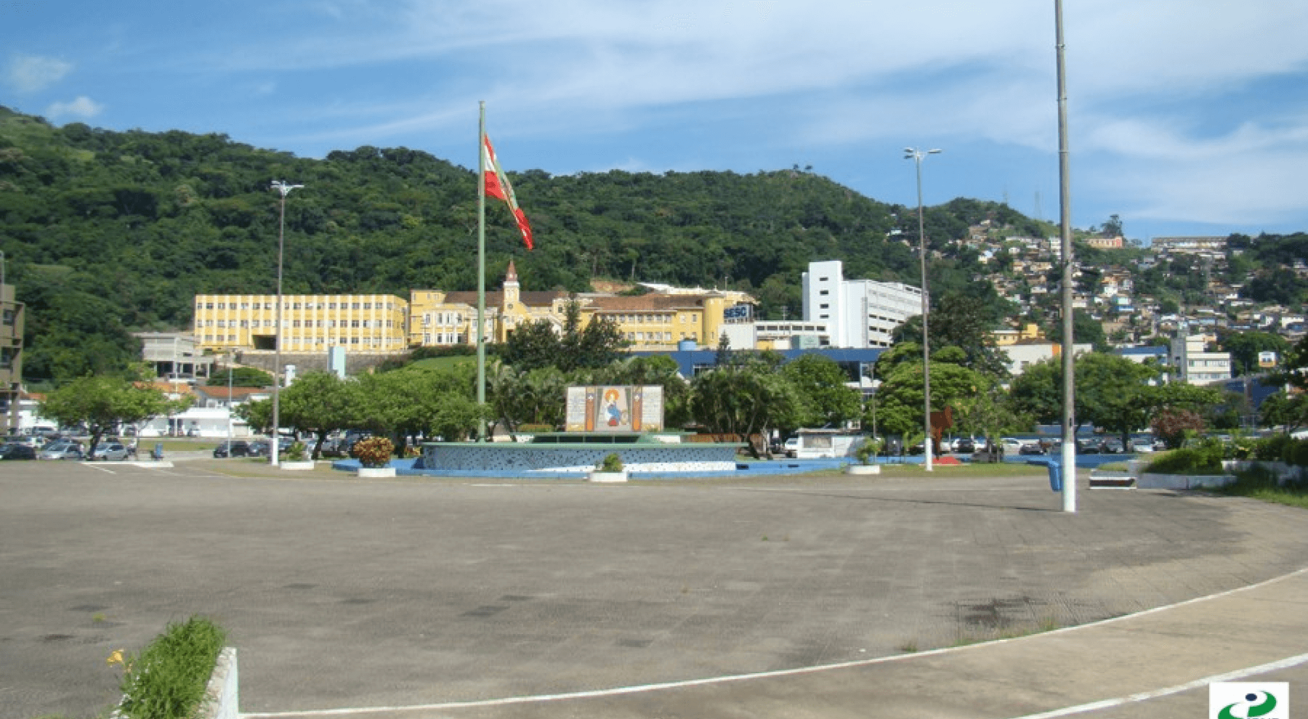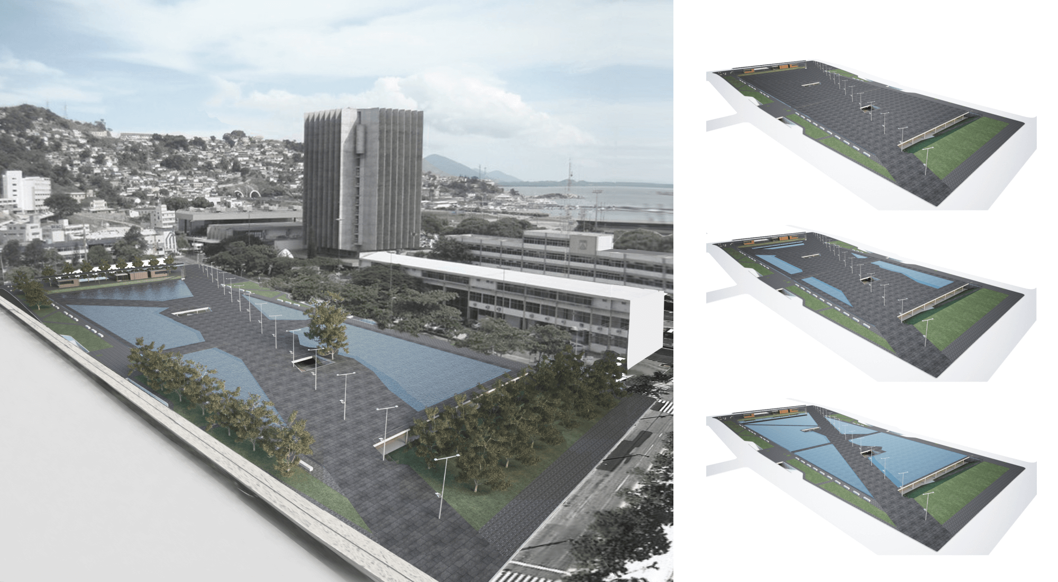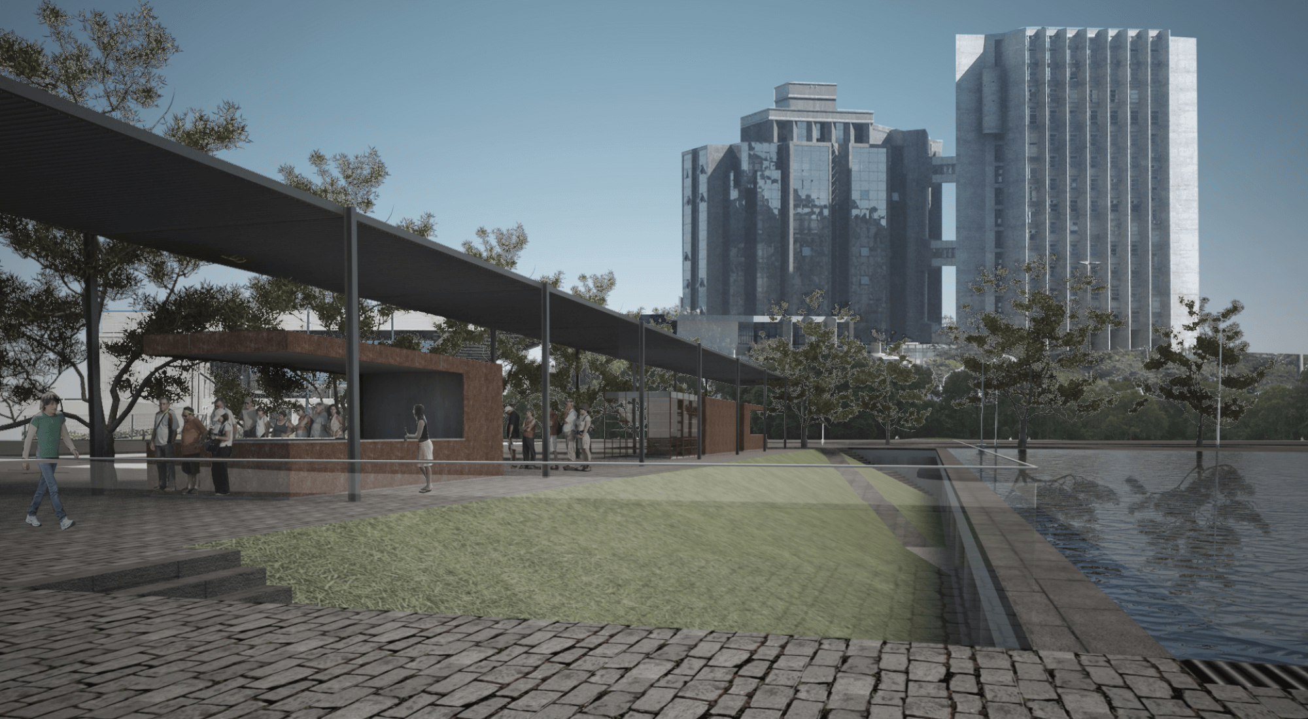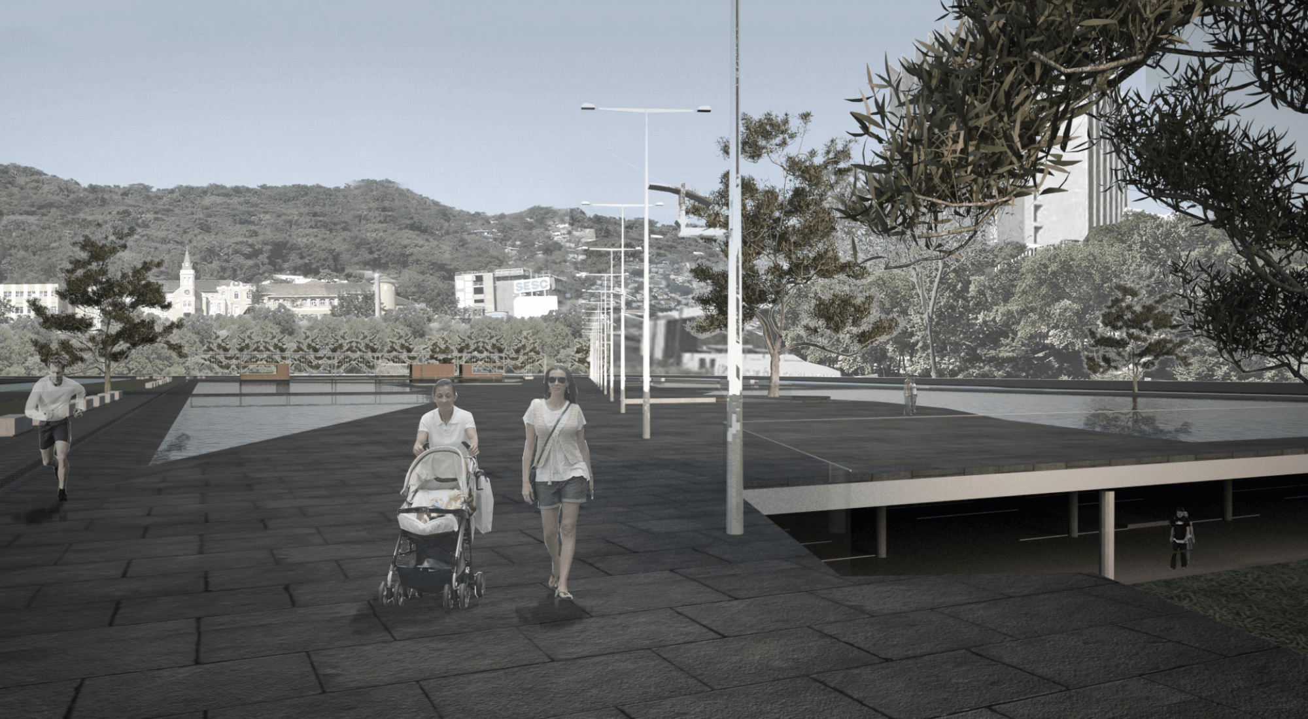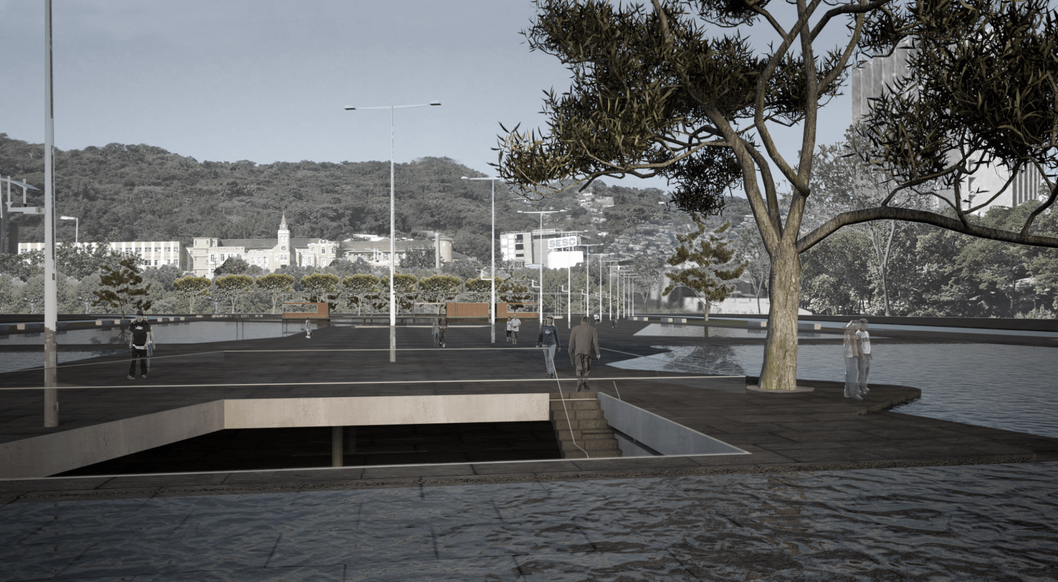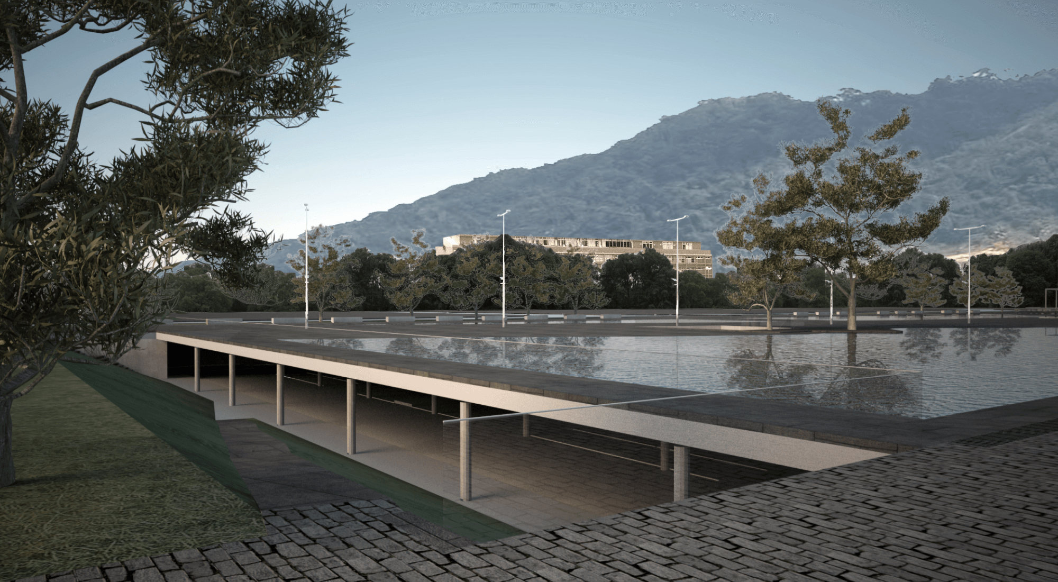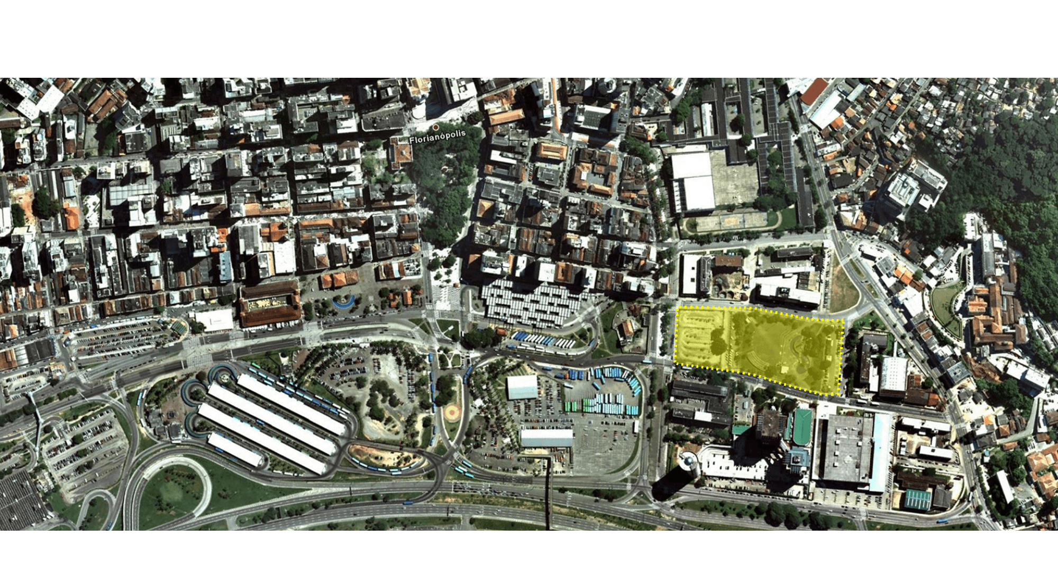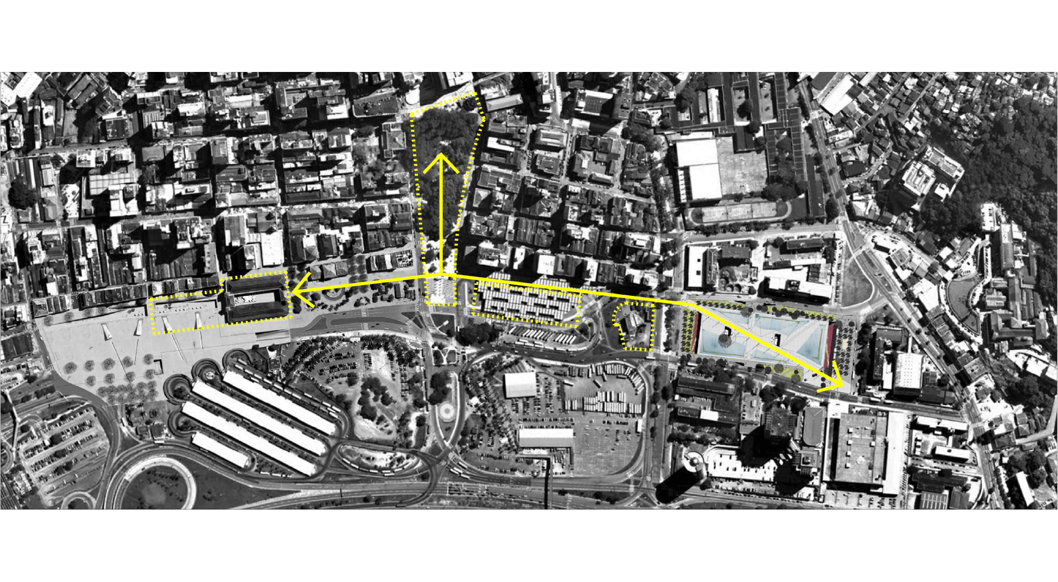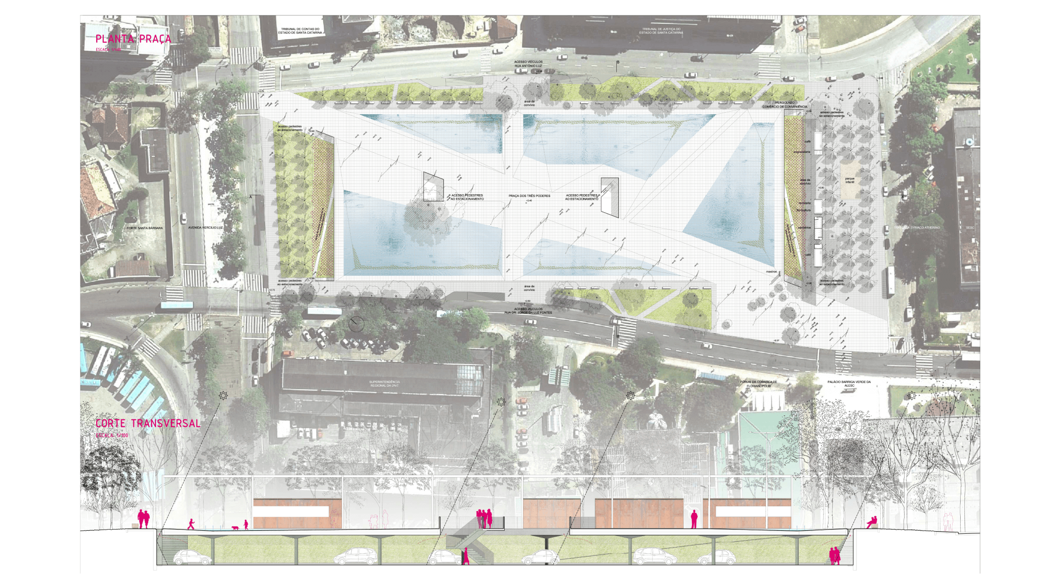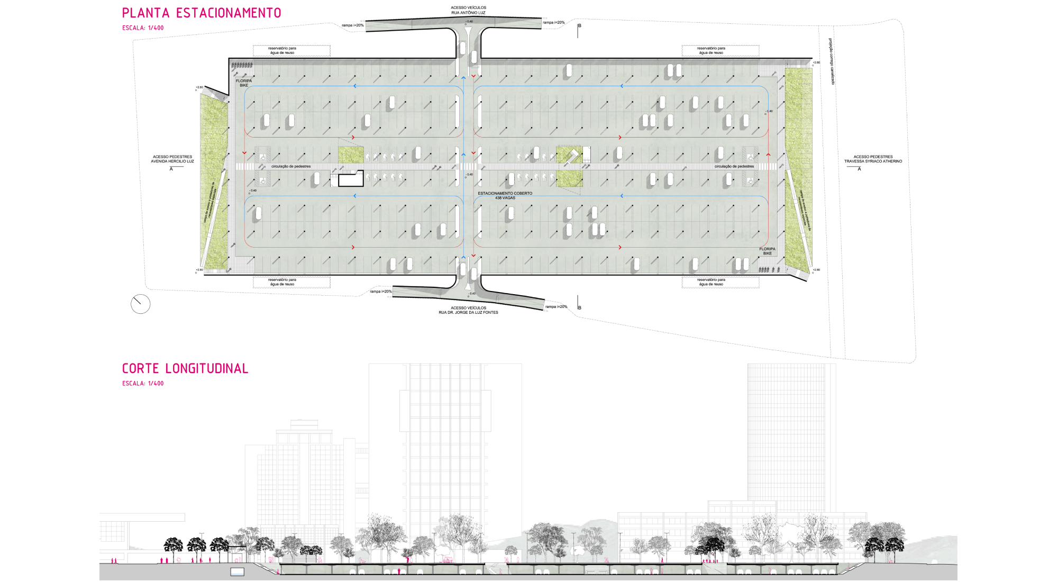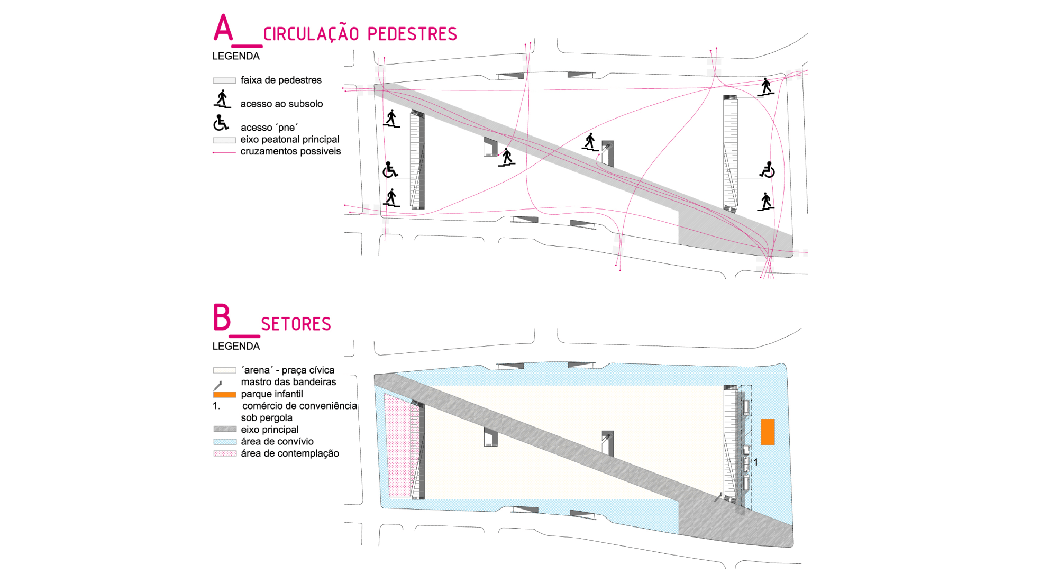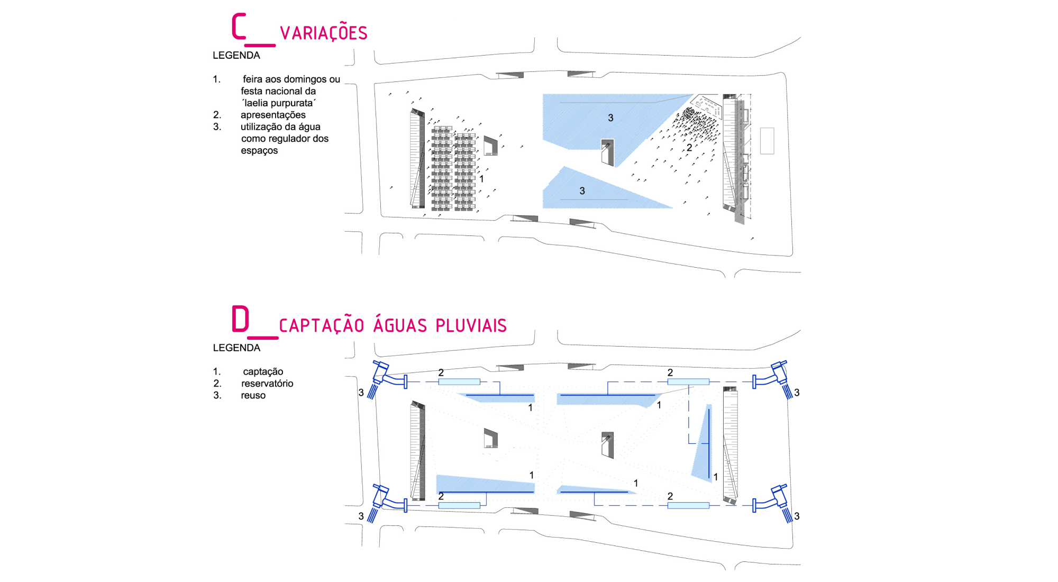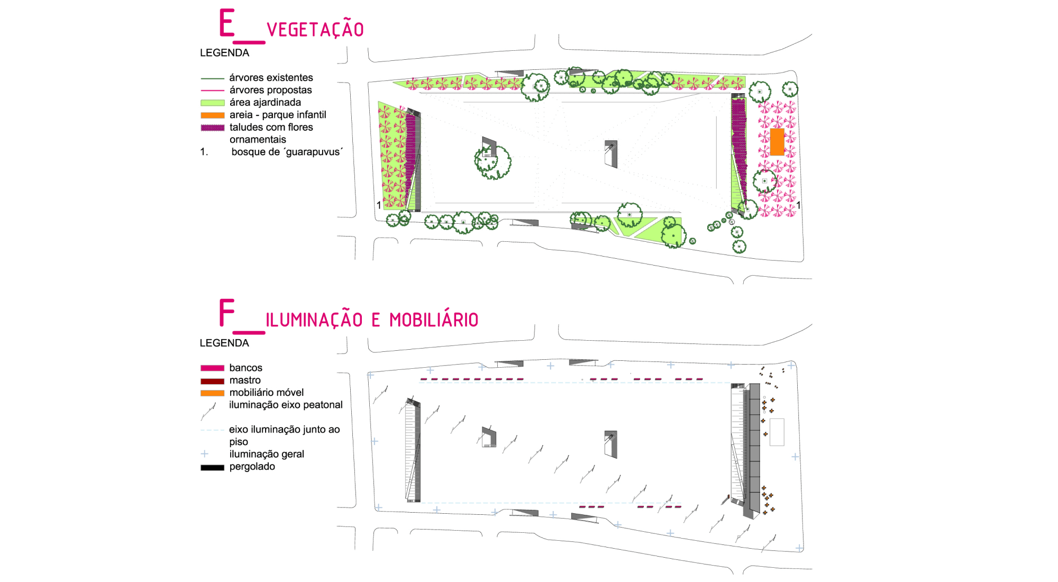Four Project Actions
1. Setting up the space
The urban vacuum in which Praça dos Três Poderes is located has its spatial qualities determined by the characteristics of its immediate surroundings. Currently, this perimeter is well defined along José da Costa Moellmann and Álvaro Millen da Silveira Streets, and diffuse along Travessa Syriaco Atherino and Hercílio Luz Avenue. In order to build these "façades" and clearly define the square's enclosure without compromising permeability and transparency at pedestrian level, two densely wooded sectors were created. The regularity of the proposed tree planting contrasts with the irregularity of the existing trees, making its fundamentally architectural character explicit.
2. Encourage multiple uses
The success of a public space can be measured by the ways in which people appropriate it. The more open and varied its possibilities for use, the greater the chances that urban life will find ways of taking shape there. The spaces that make up this proposal were designed based on this premise. The parking lot has a clear height of 2.80 m, extensive lighting and ventilation openings and two of its sides are completely turned outwards. These qualities allow the space to be used for other uses that may be desirable in the future. The central part of the square, a kind of arena, is a large rectangular paved area free from interference. A set of lampposts mark out the diagonal axis of passage and gently sloping planes resolve drainage and delimit flood areas which, depending on the water level, allow for numerous spatial arrangements.
3. Articulating the city and the place
The axis that starts from the Public Market and Customs House, crosses Fernando Machado Square, the Urban Terminal, passes by Santa Bárbara Fort and reaches Três Poderes Square on the corner of Antônio Luz and Hercílio Luz Streets, is continued by a diagonal walk that runs the entire length of the square and culminates at the Barriga Verde Palace. As well as linking the square and the city, this backbone connects the other pedestrian routes, both the horizontal ones, which provide access to the surrounding buildings, and the vertical ones, which connect to the underground parking garage. Through this route, the visuals of the surroundings are slowly revealed and the public buildings are transformed into a whole, giving the square its civic and symbolic character.
4. Recovering memories
Taken as a whole, the proposed flooded areas acquire a symbolic function and pay homage to the memory of the place. The boundaries established for these waters make it possible to recreate in a figurative way the old "prainha" and to recover the presence of the sea that occupied this territory until recently.

