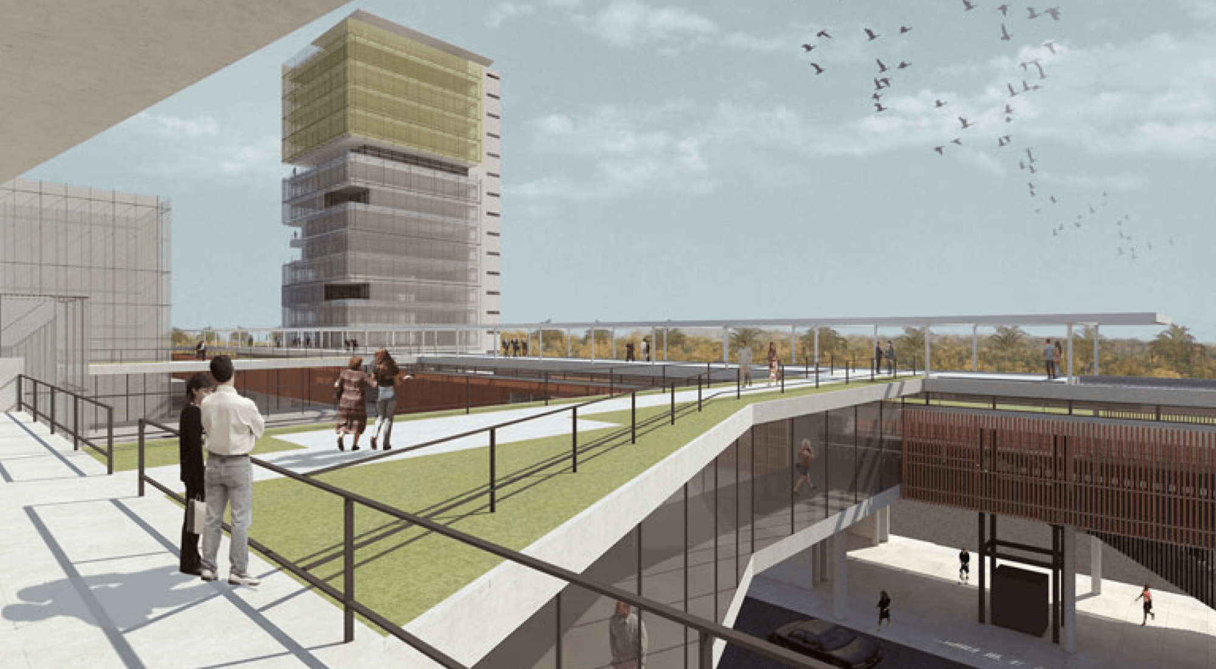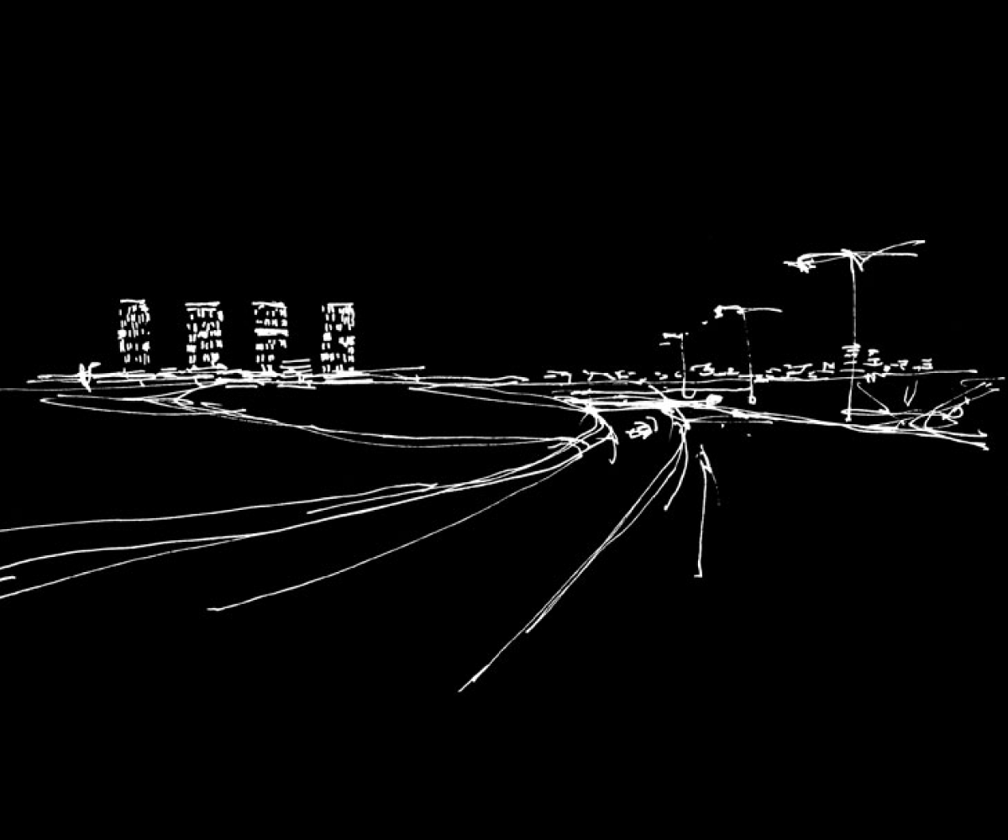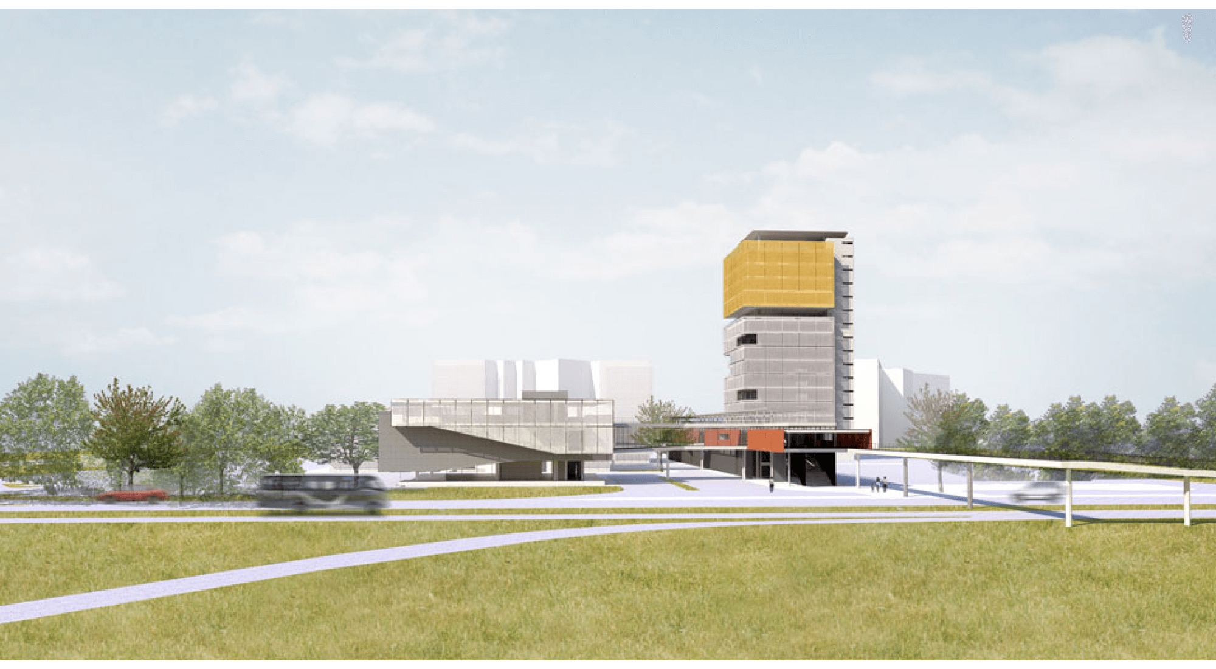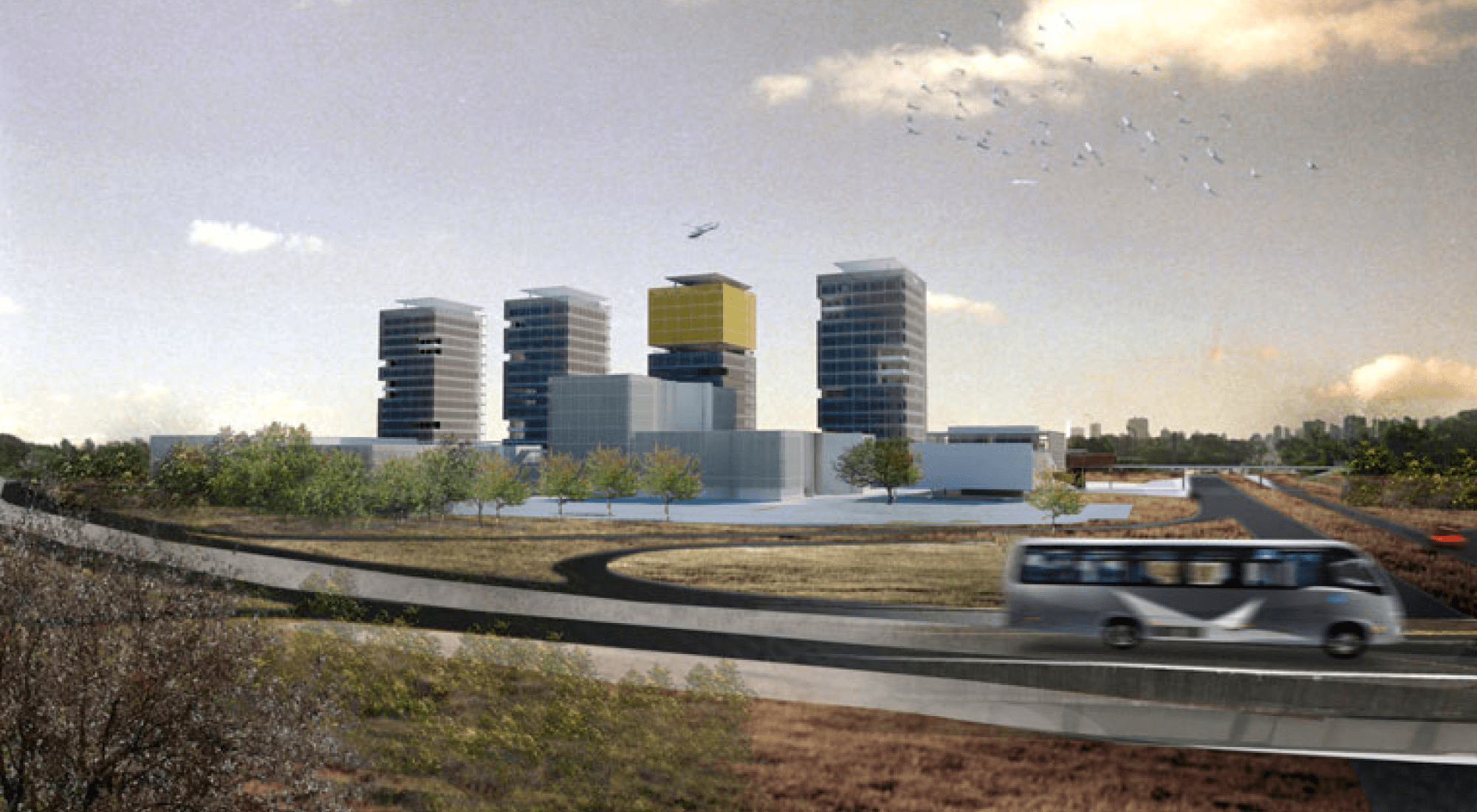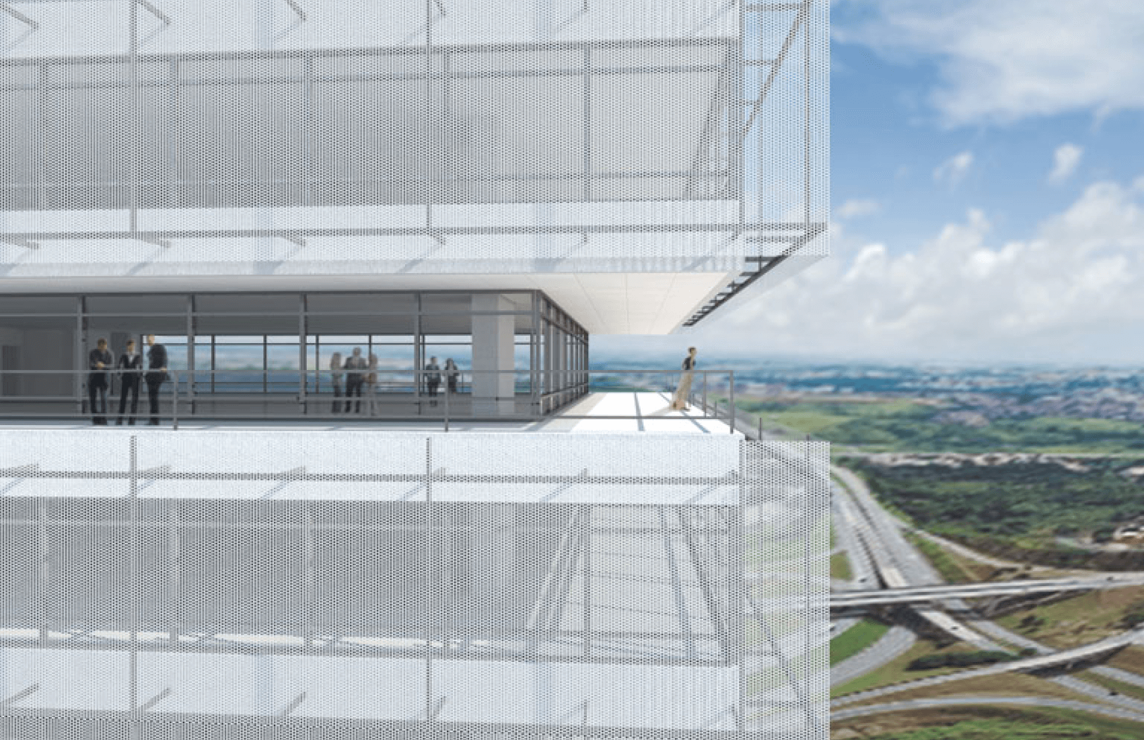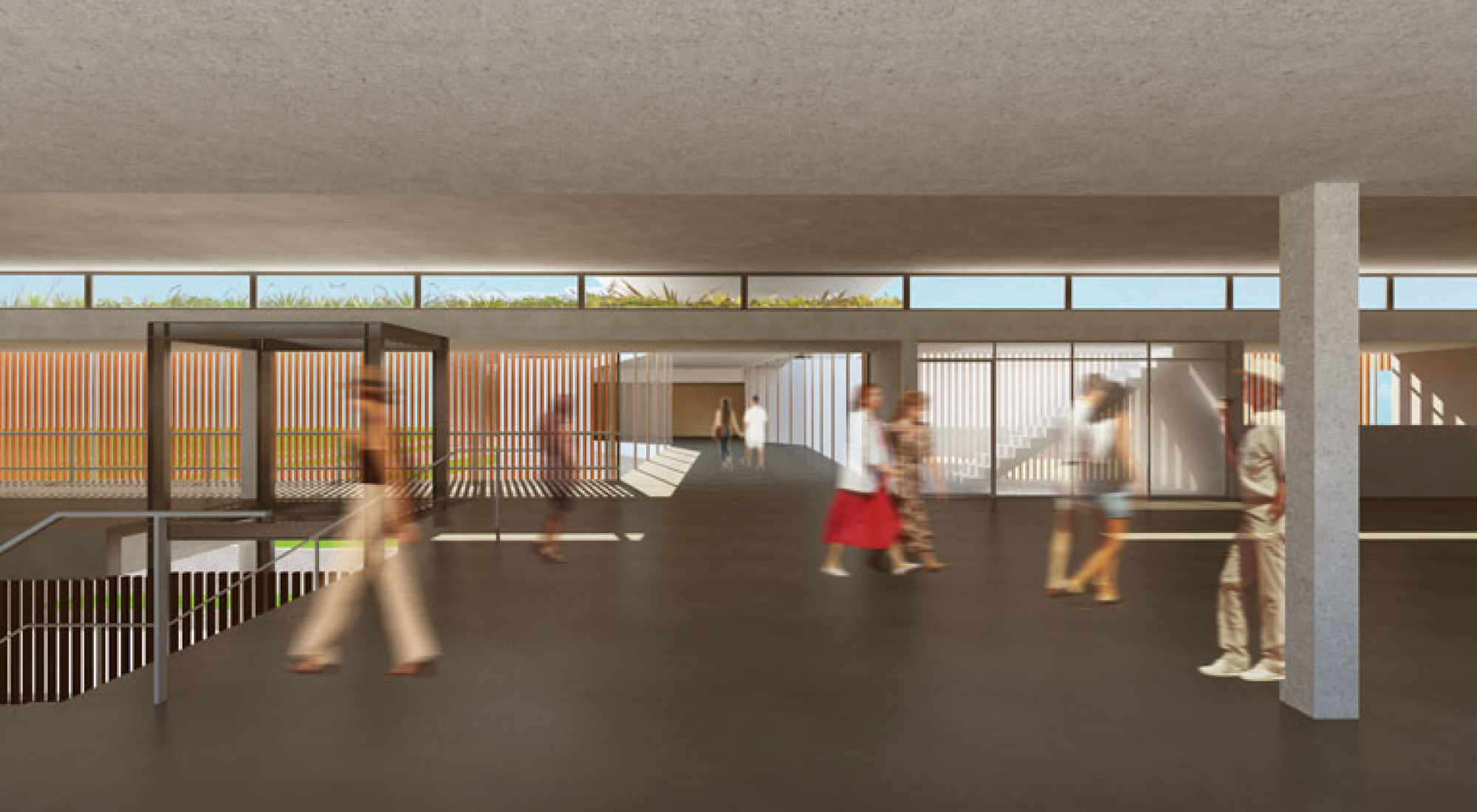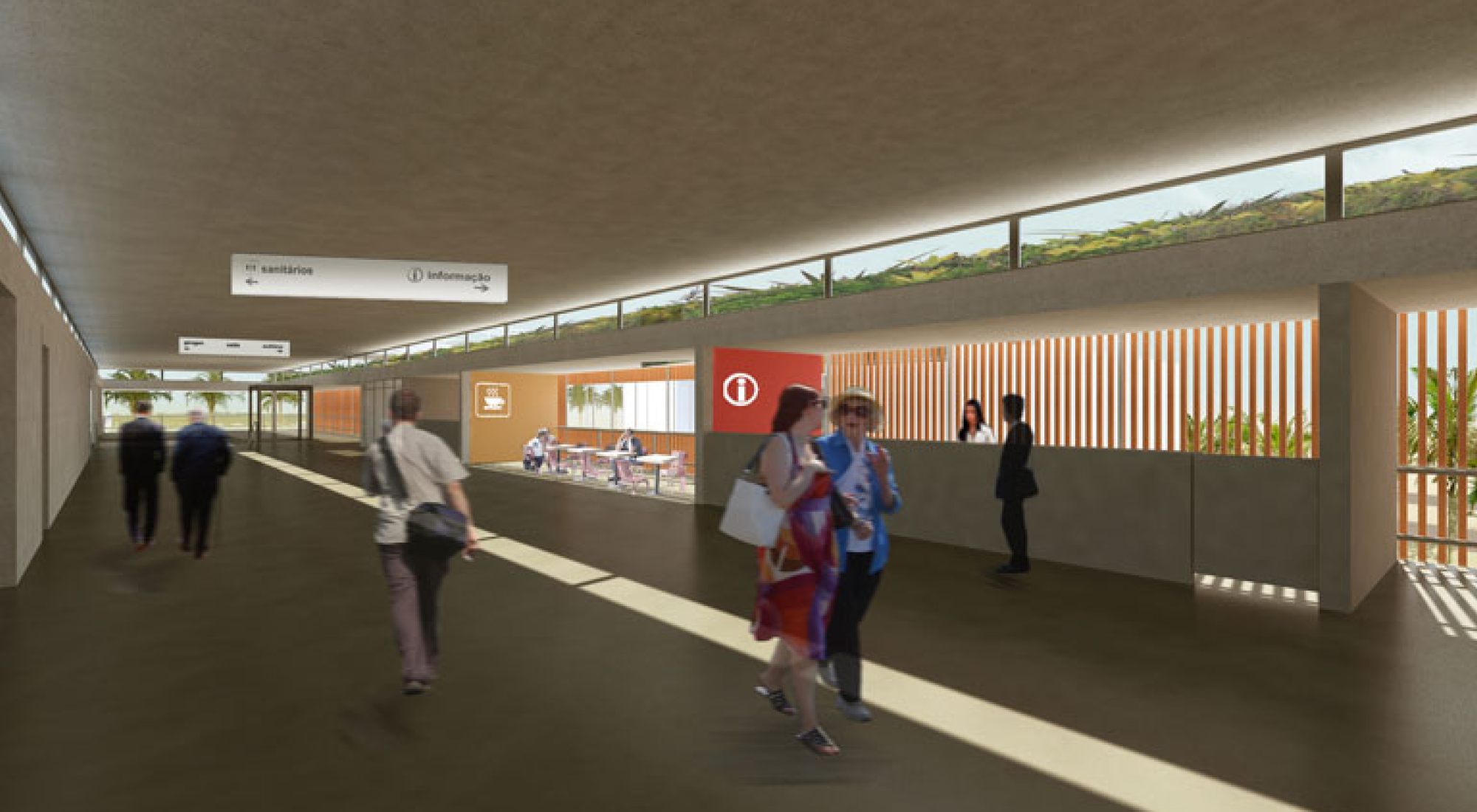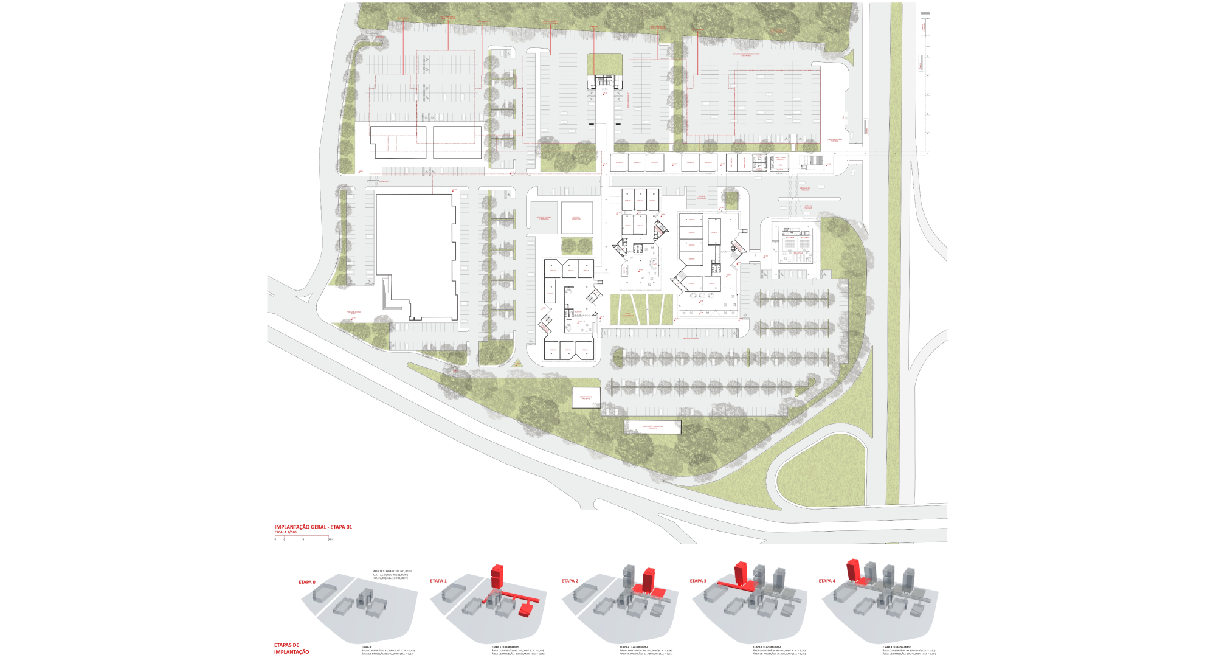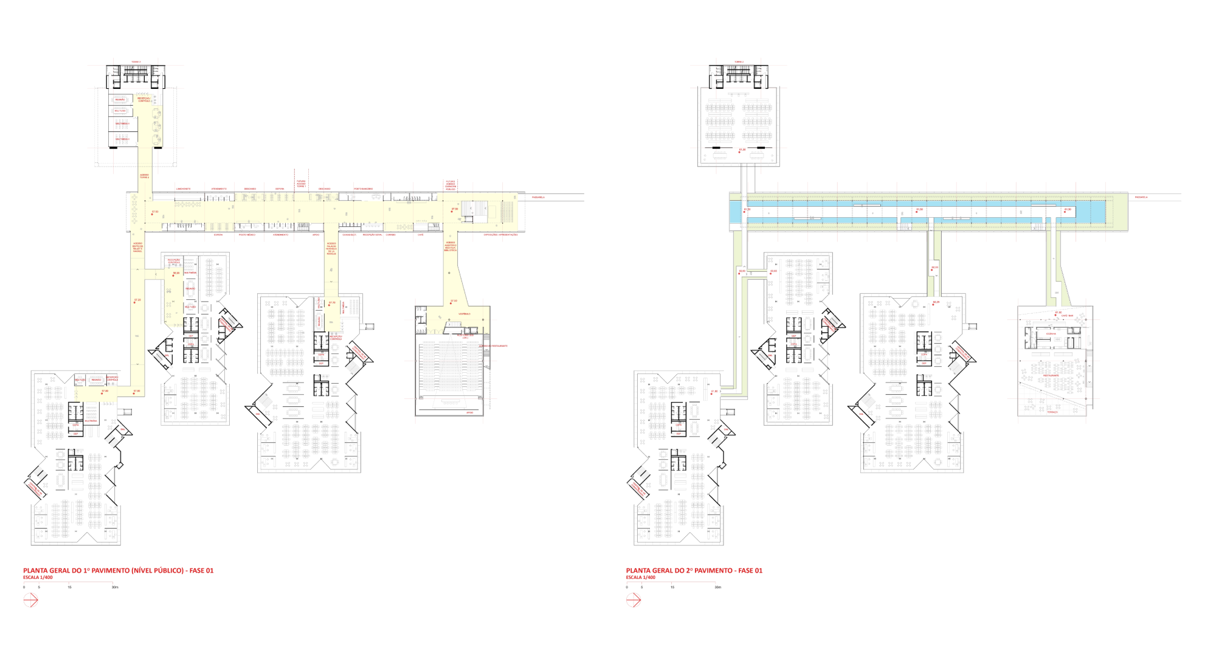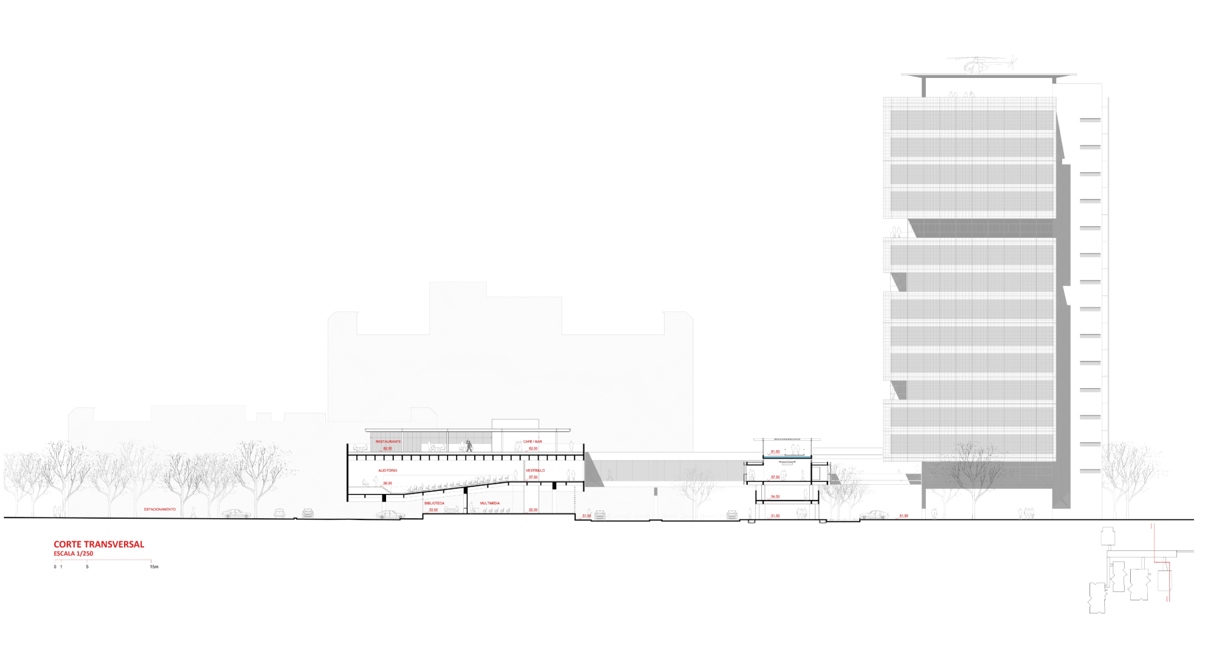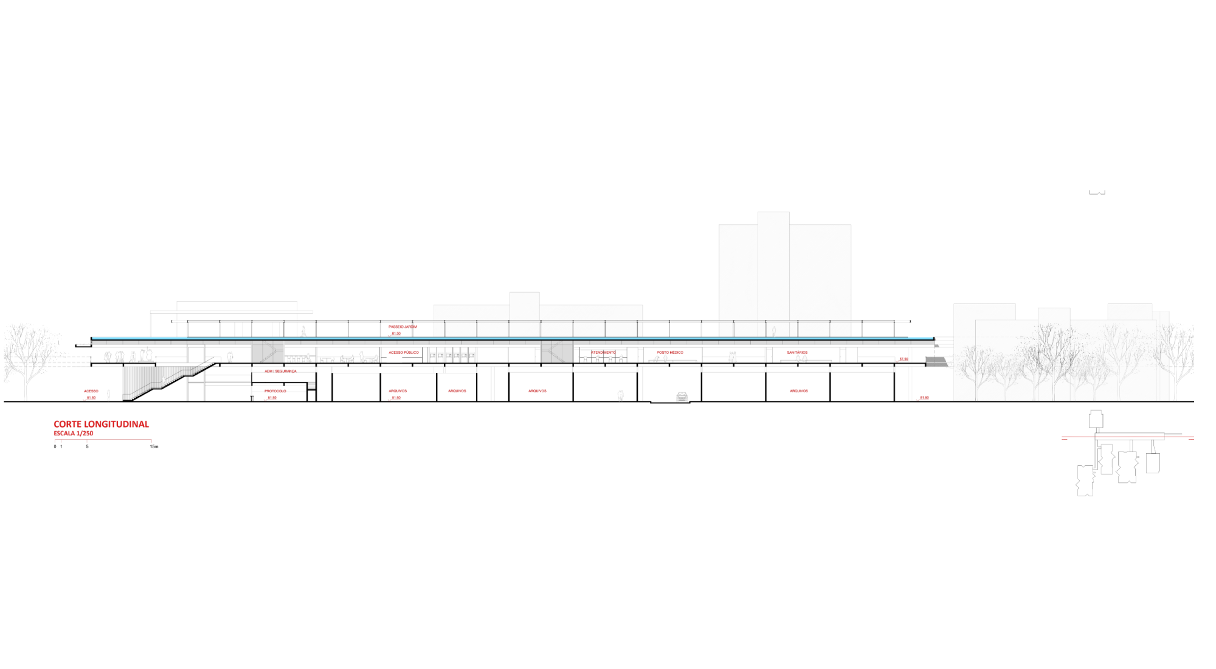In order to properly fulfill its mission, the administrative organization of a state government must continually adapt to the social changes experienced by the population to which it is accountable. In the same way, the physical/spatial support that houses this institution, in order to be efficient, must enable these transformations to be accommodated in an organic and structured way. In addition, this support must be thought out in time, with a clear concept and identity capable of guiding its growth and expansion logic.
The New Administrative Centre of Maranhão proposed here is organized like a tree.
A trunk building articulates the multiple branches - existing, new and future - and, the moment it touches the ground, when it puts down its roots, it configures public access to the entire Center. The implementation of the complex was planned in stages, so as to meet the initial demands for new areas and clearly configure the possibilities for future expansions, up to the limit of the available building potential. In addition, at the end of each stage, the aim was to create a resolved, integrated and cohesive whole.
The first stage includes the construction of the Trunk Building of the Events Block (auditorium, restaurant and multimedia rooms) and an office tower (Tower 02) housing the Governor's Office and a number of secretariats. These three buildings total approximately 13,500 m2 of new areas requested in the Terms of Reference. By connecting to the three existing buildings (E1 / E2 / E3) via walkways, they form a functionally integrated whole on a user scale.
Future expansions add organically to this initial complex. Tower 01 is connected to the trunk without any major interference. The extension of the trunk to the south, with the replacement of the School of Government facilities, connects the SEFAZ building and opens up space for the construction of towers 03 and 04. In the space between the towers, low-rise ramped garages meet the demand for additional parking spaces. In its complete configuration, the complex reaches the limit of its building potential (98,500m2) while respecting the maximum occupancy rate (30%) and the maximum height of 15 floors.
The set of buildings gives the Center a striking presence in the urban landscape that highlights its public character and its symbolic dimension.

