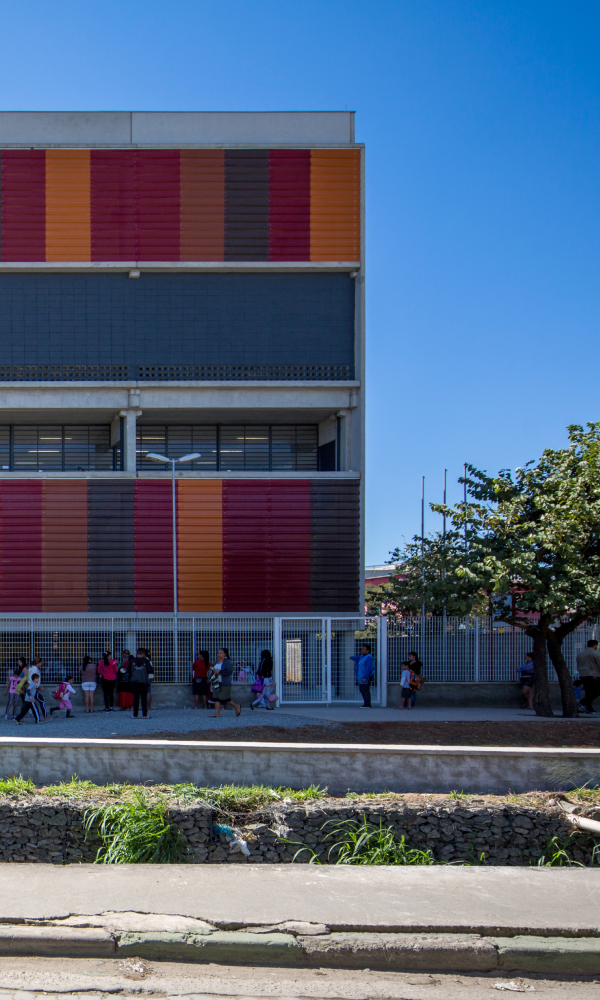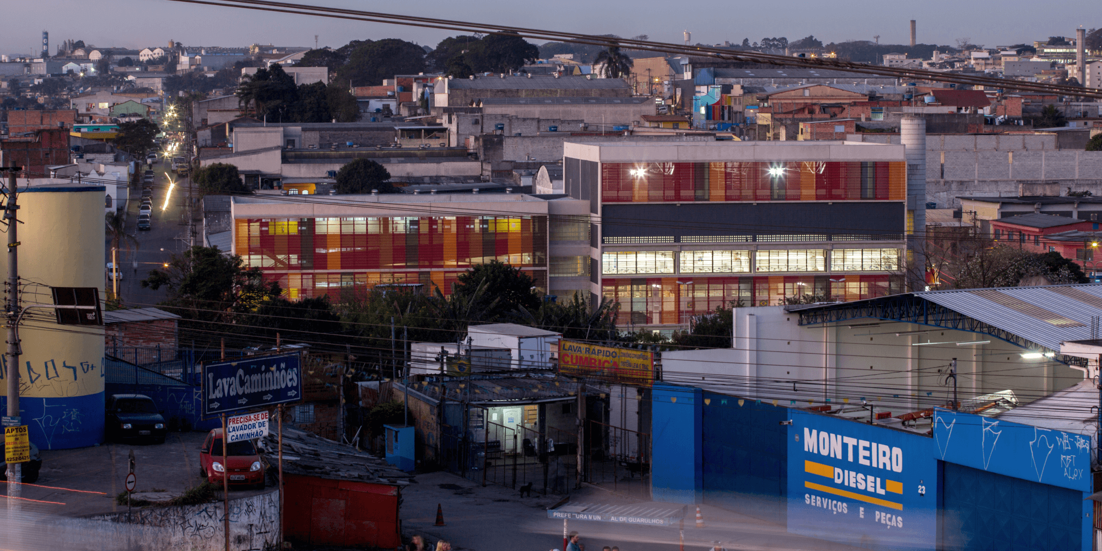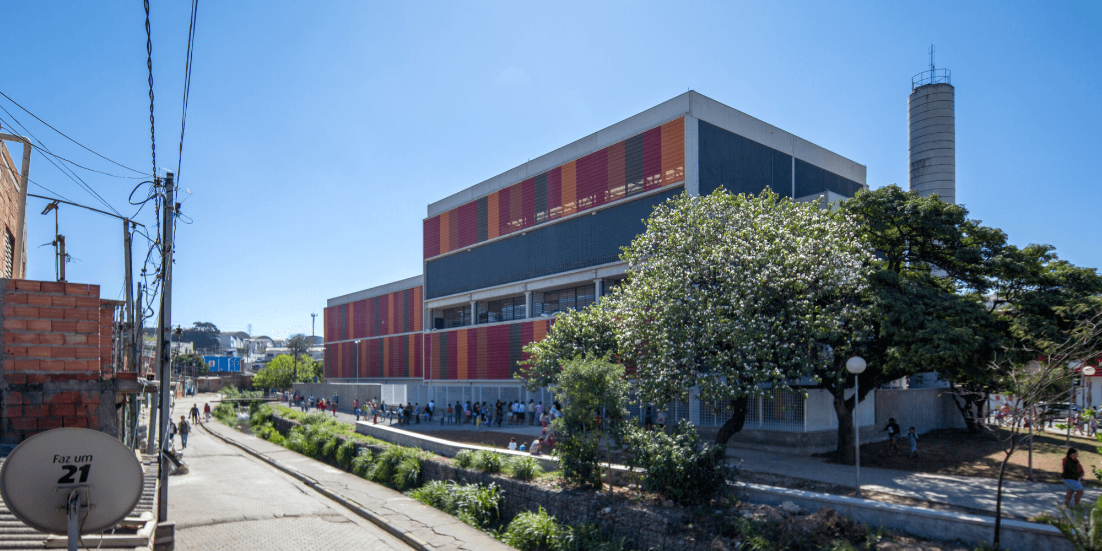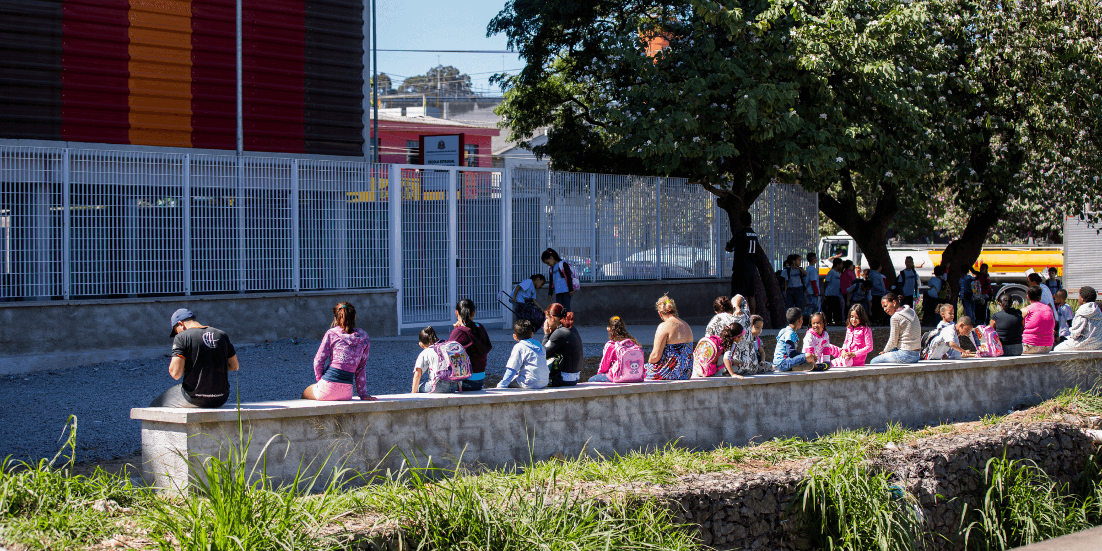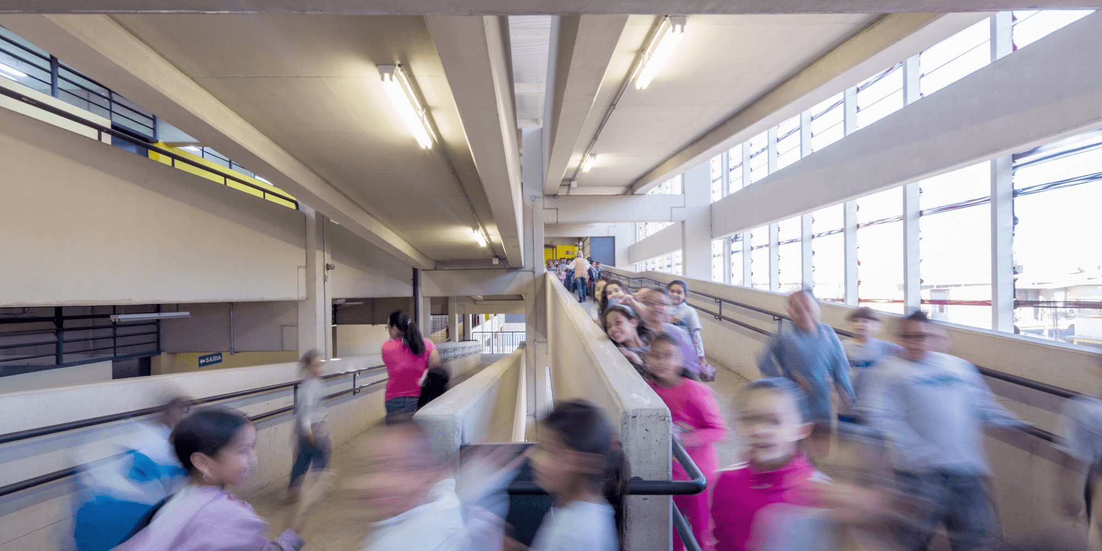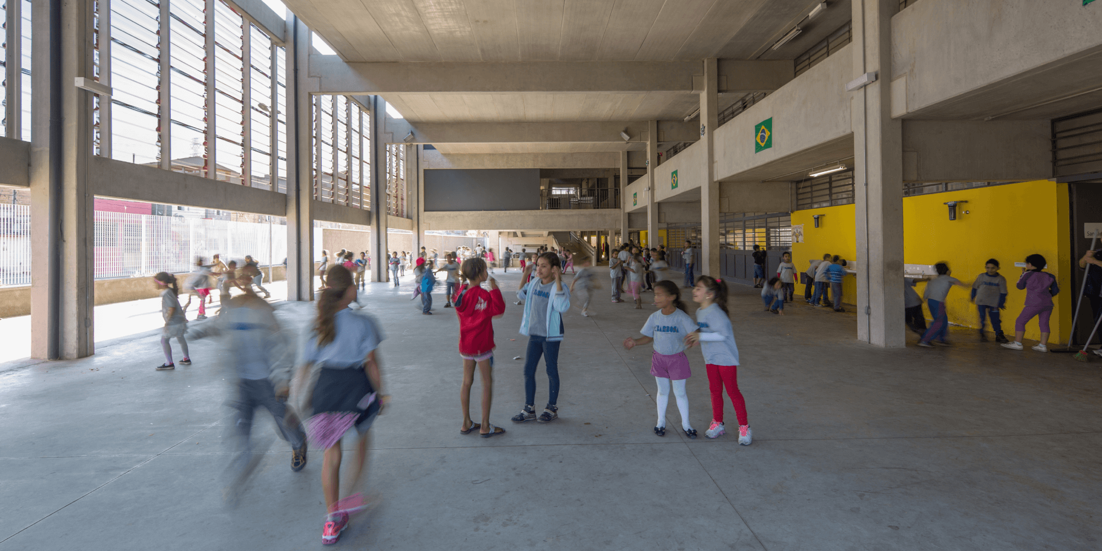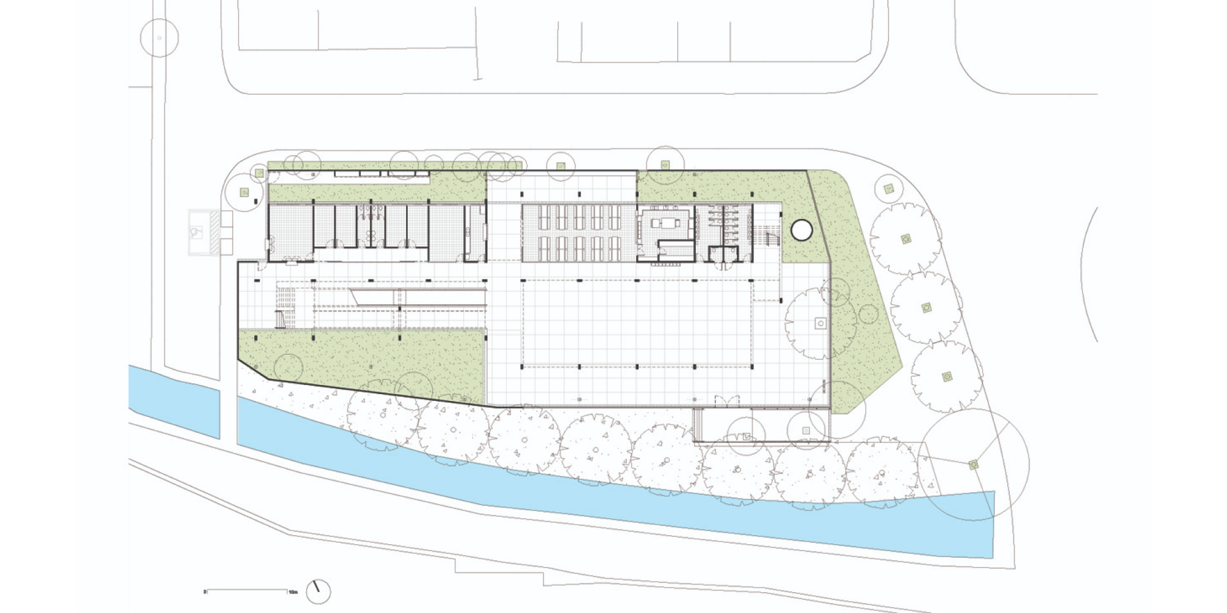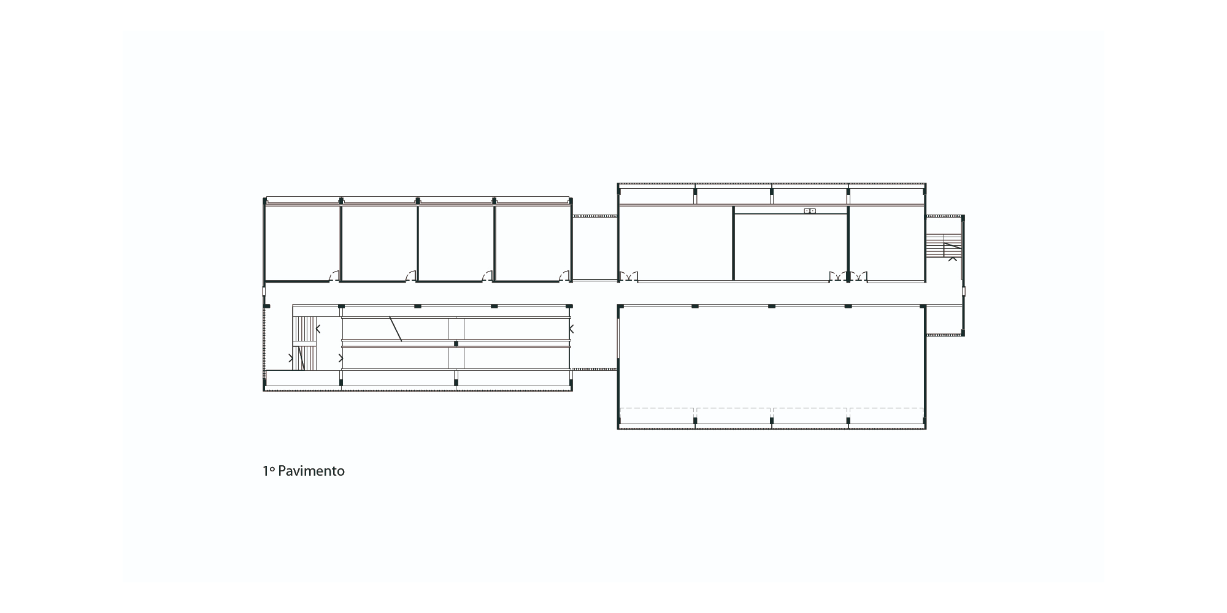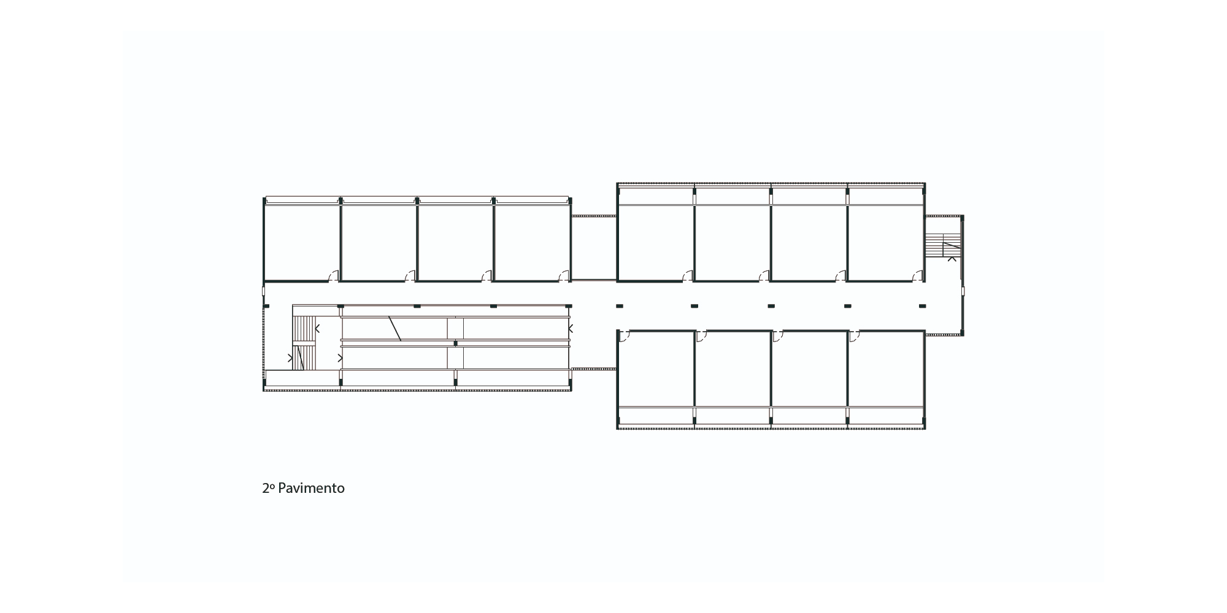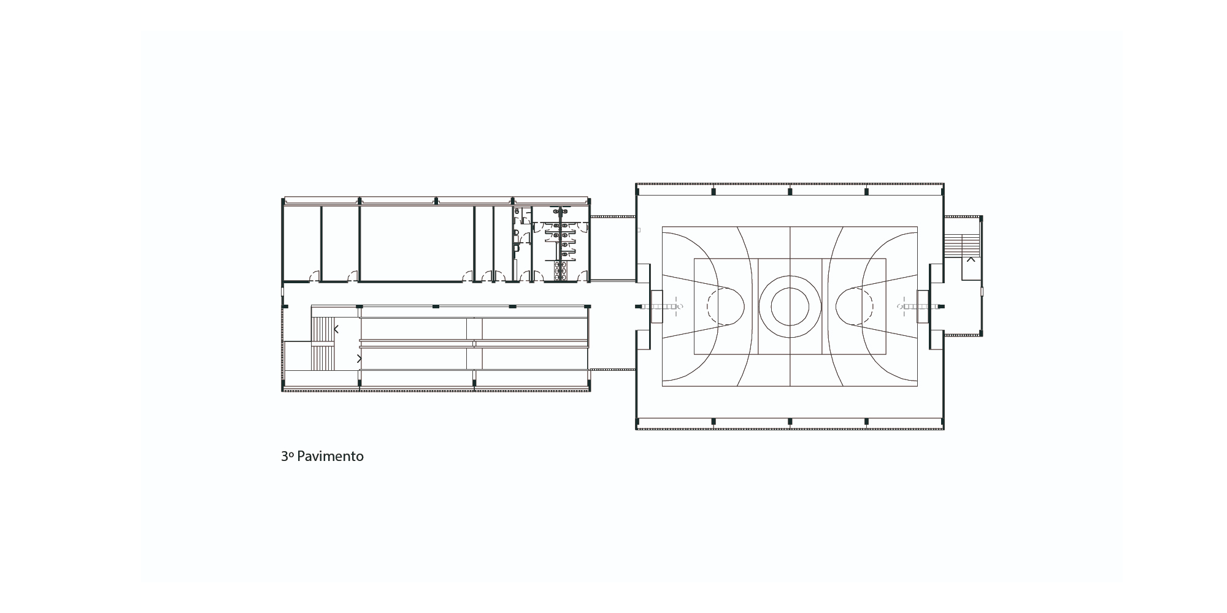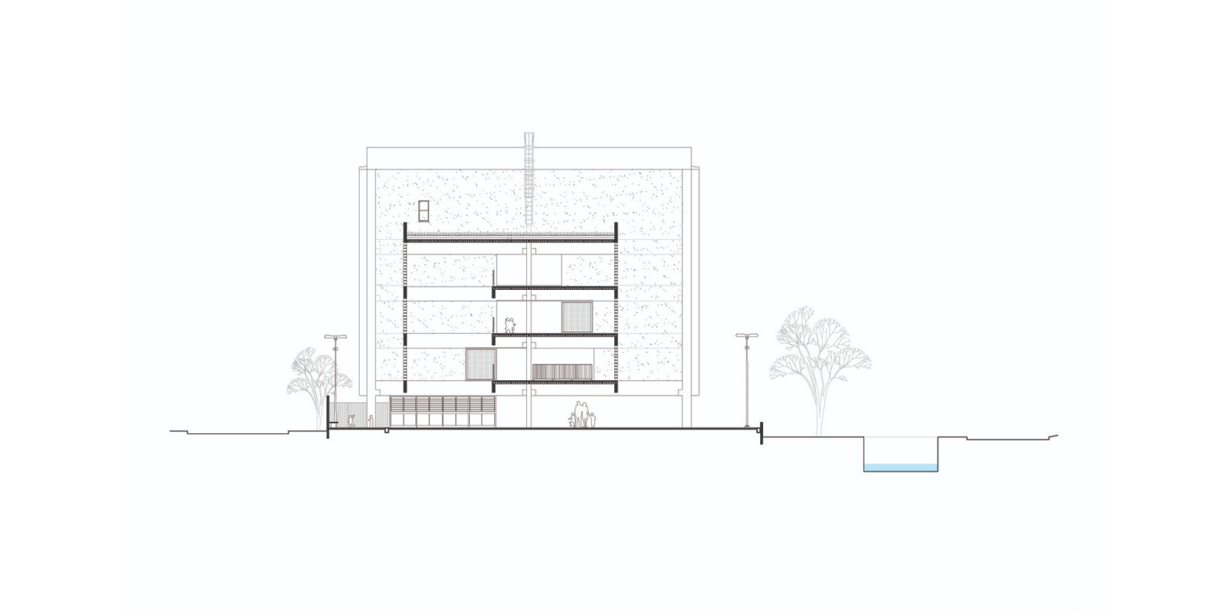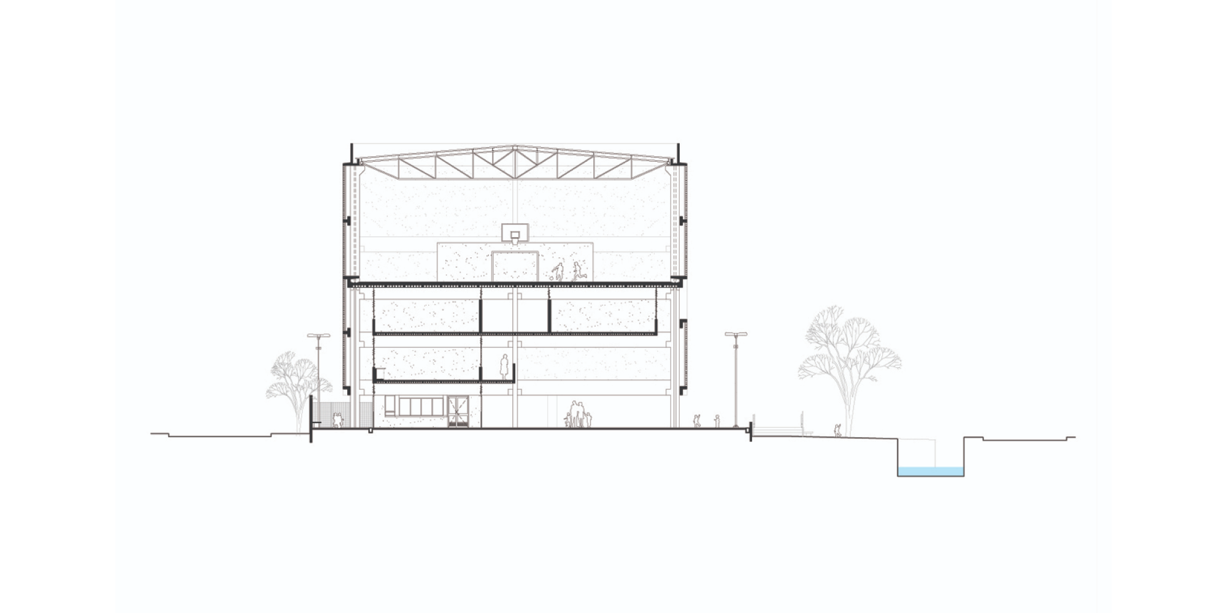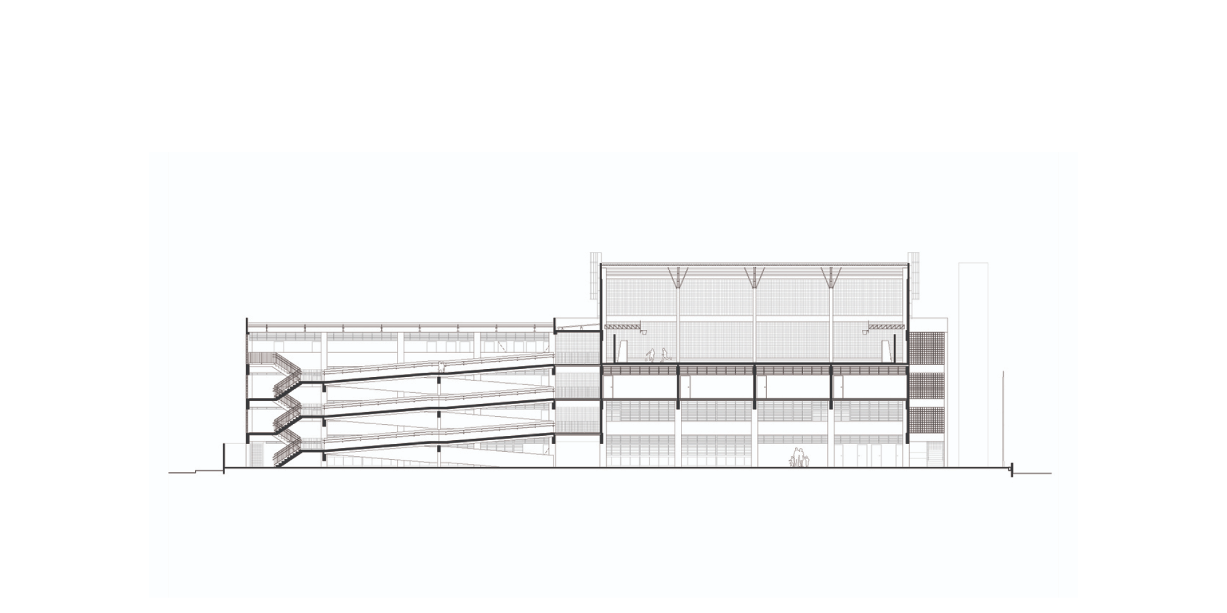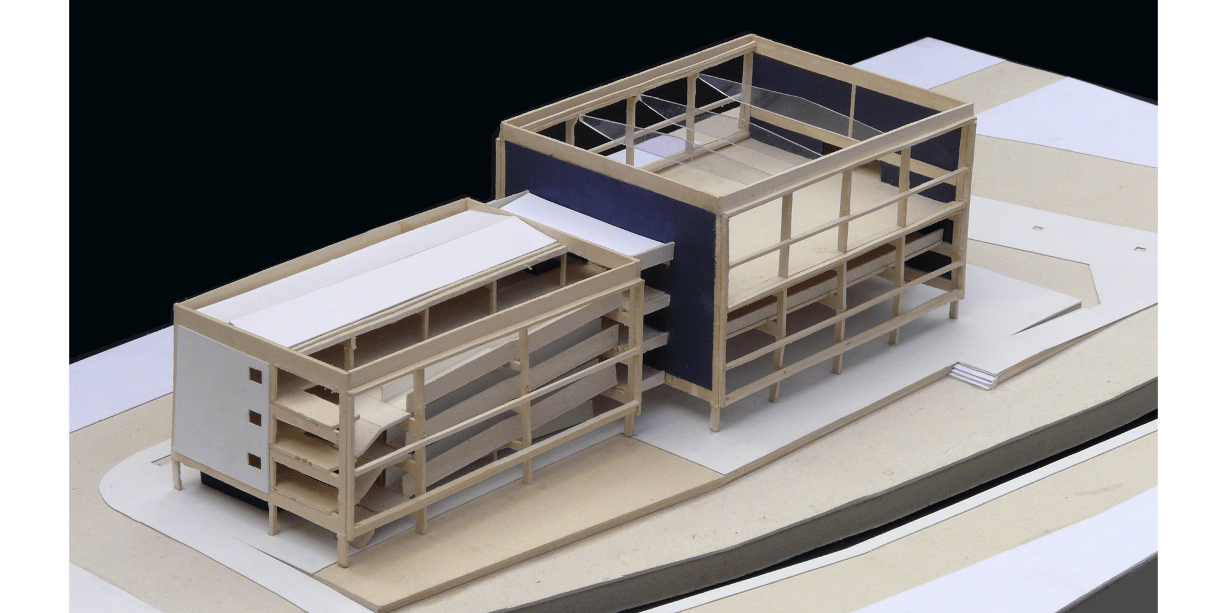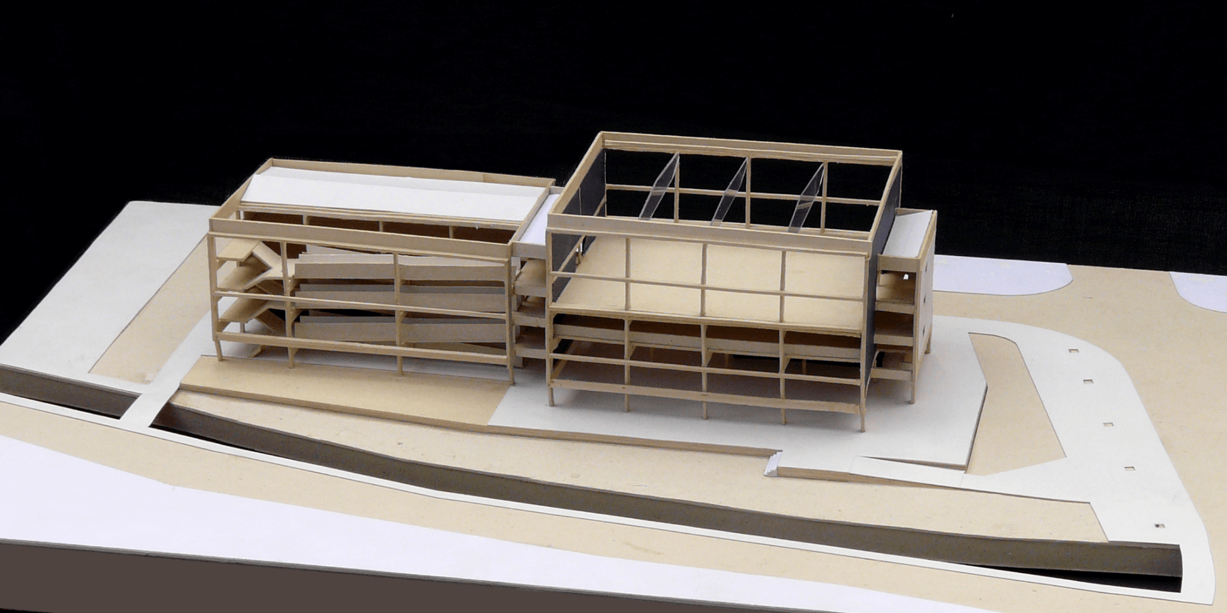The Jd. Nova Cumbica III School operated with precarious physical facilities and had poor relations with its immediate surroundings. General access was along Rua Baixio, with a narrow sidewalk and heavy traffic. High walls surrounded the entire perimeter of the plot and prevented any spatial relationship with Josefa Bispo da Silva Square or with the public strip located next to the Popuca stream, which was reclaimed by the municipality through the removal of irregular occupations and the construction of new containments.
As well as complying with the non-buildable strip next to the stream and allowing the building to be built in two stages, the proposed layout aims to reclaim the adjacent public spaces by creating new visual and access relations, using the school's public to animate these spaces and thus inhibit new occupations in the future. The new building faces the stream through the positioning of student access and covered and uncovered communal areas. An integrated ramp and stair system vertically articulates the various levels and offers views of the neighborhood along its route. The square and the bank of the stream have been redesigned to create an integrated public space and better accommodate the new paths.
The design of the school and the design of the city qualify each other and seek to reinforce the public dimension that this equipment demands.
Projects
Escola Estadual Nova Cumbica
Techinical facts
Guarulhos, SP | 2009 – 2014
H+F arquitetos
Eduardo Ferroni e Pablo Hereñú
Bruno Nicoliello, Carolina Domschke, Carolina S. Yamate, Felipe Chodin, Henrique Arruda, Joel Bages, Natalie Tchilian, Marta Pavão, Renan Kadomoto e Shine de M. Braga (colaboradores)

