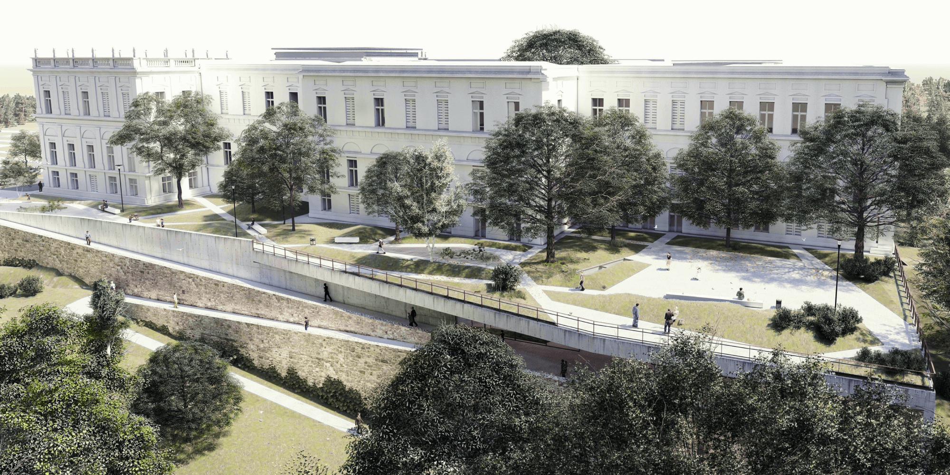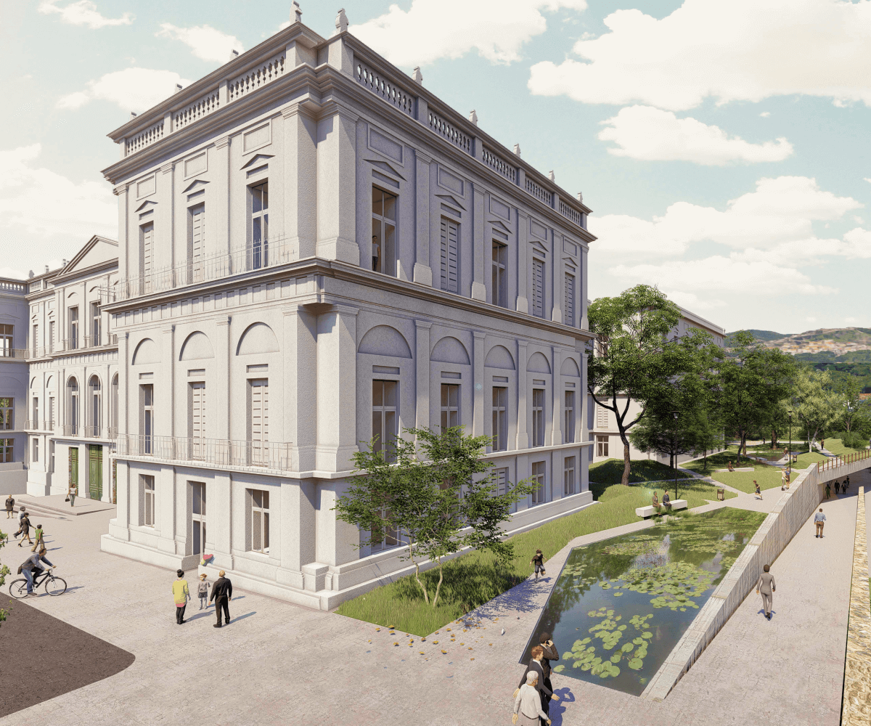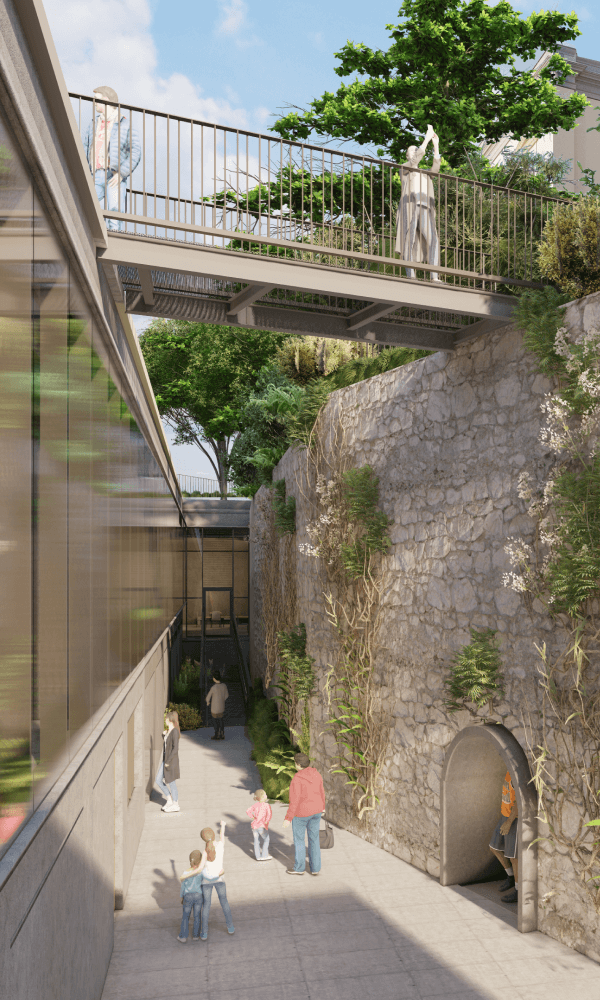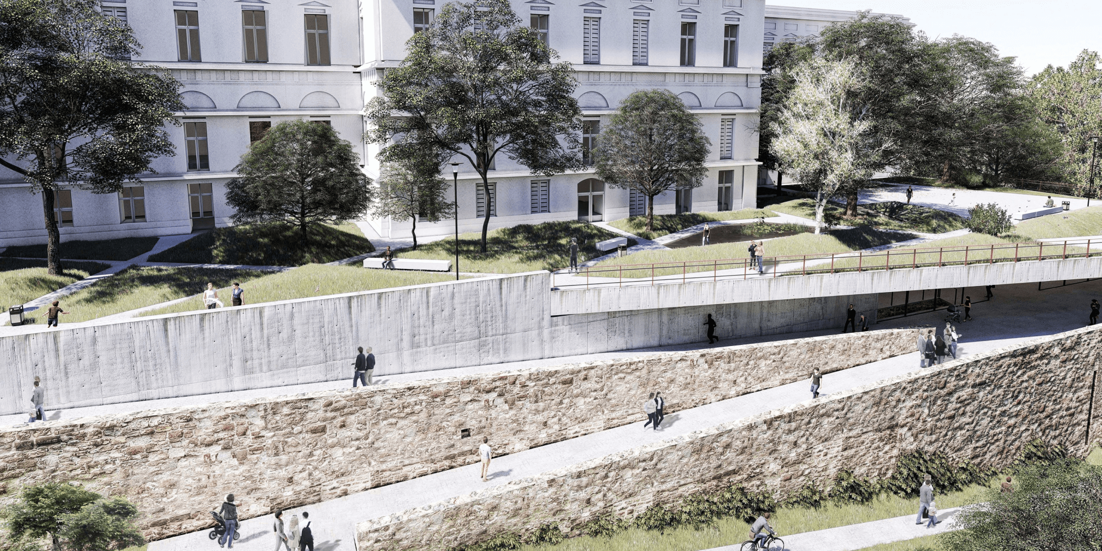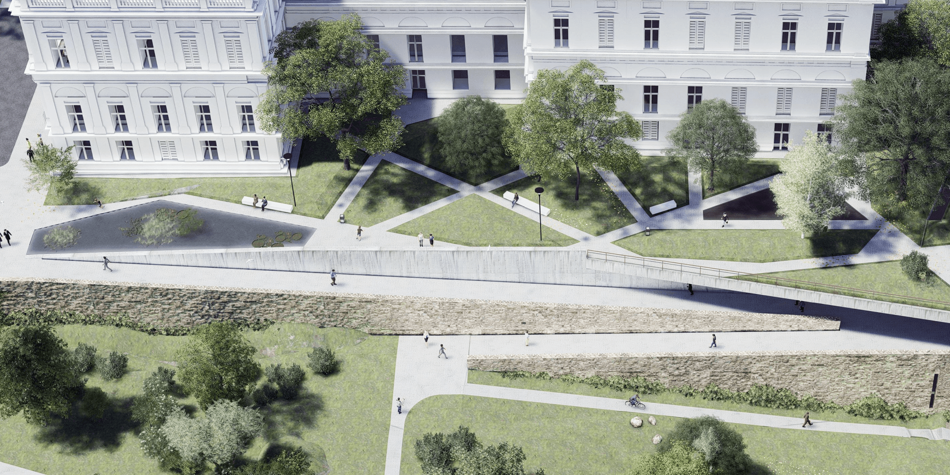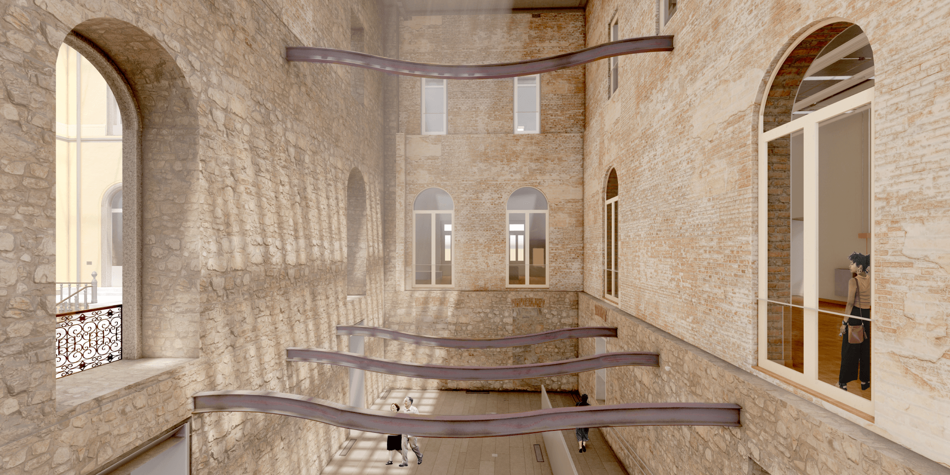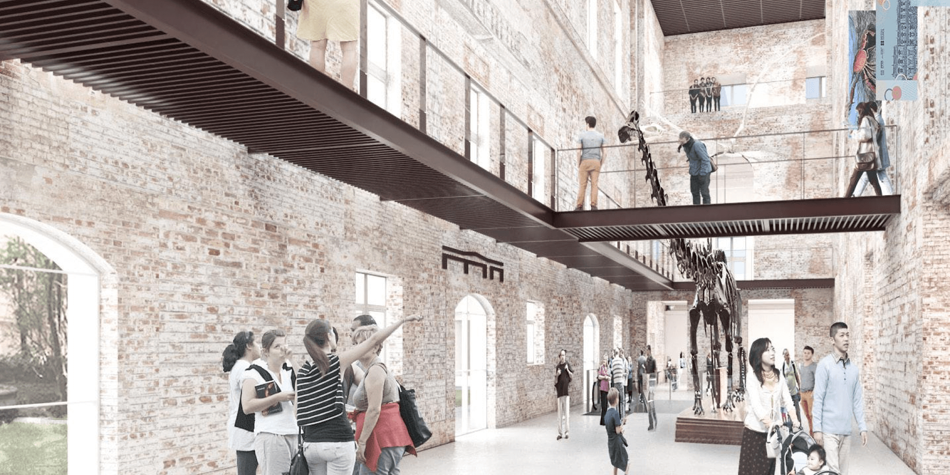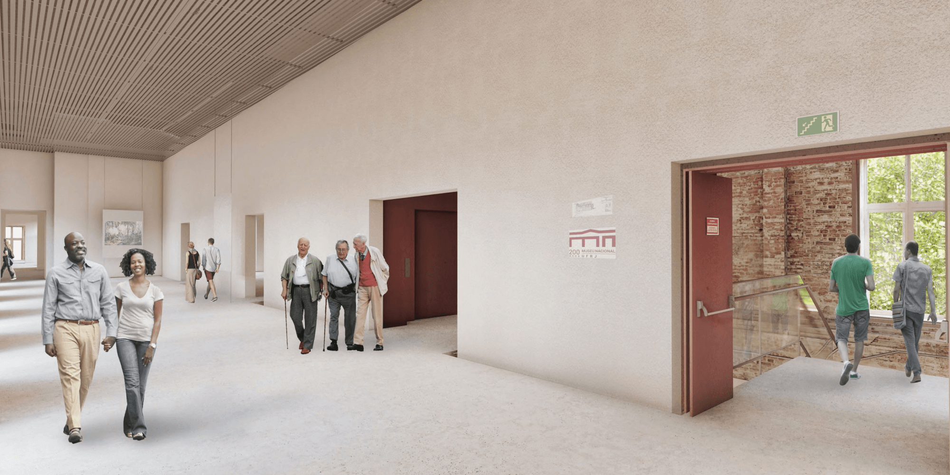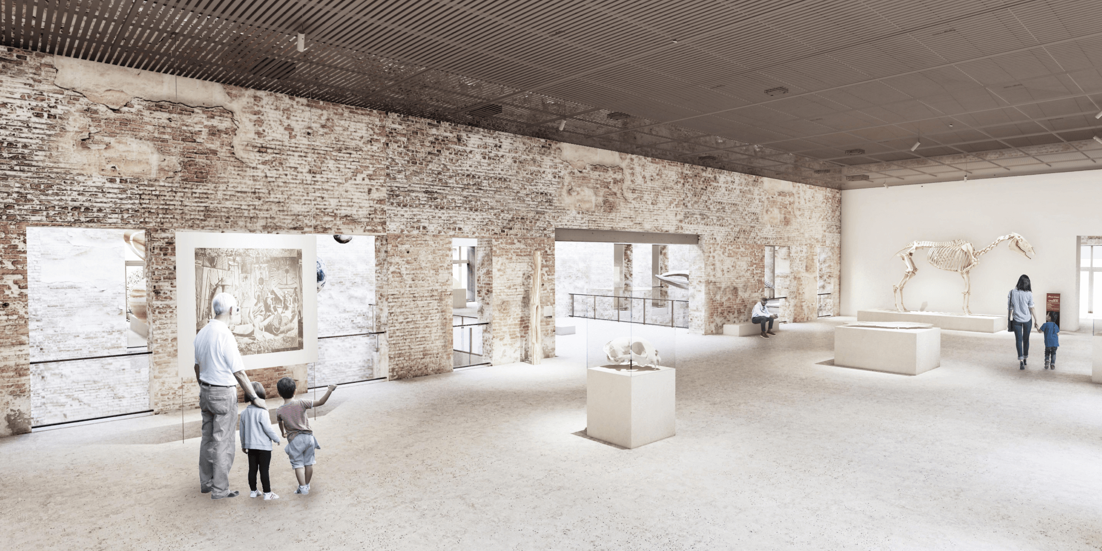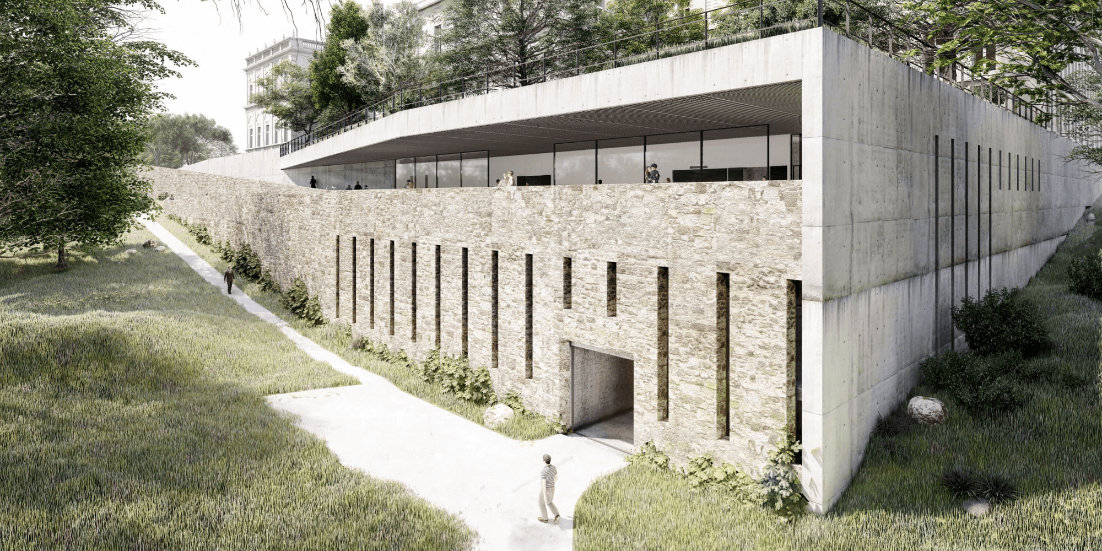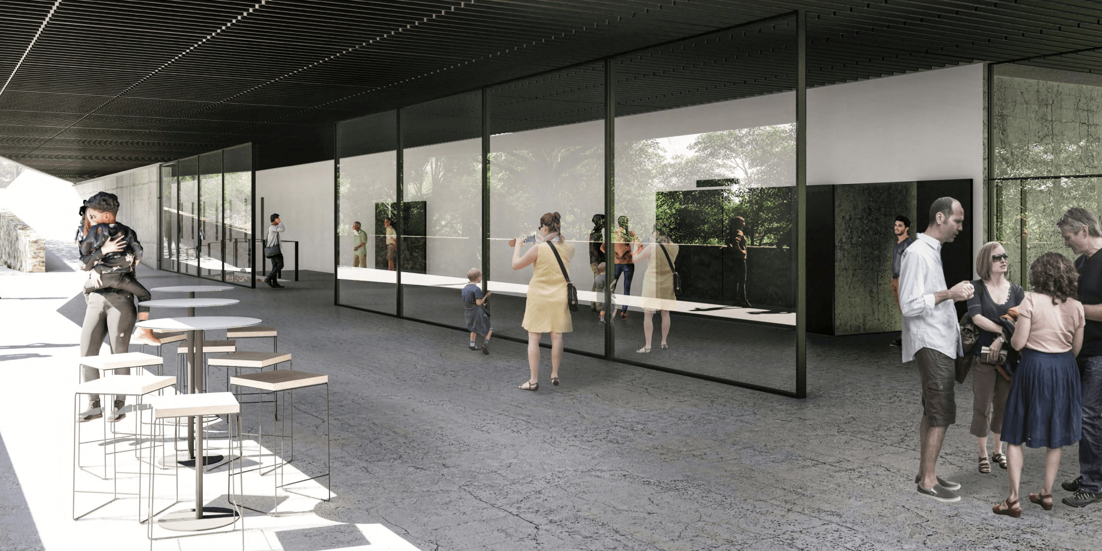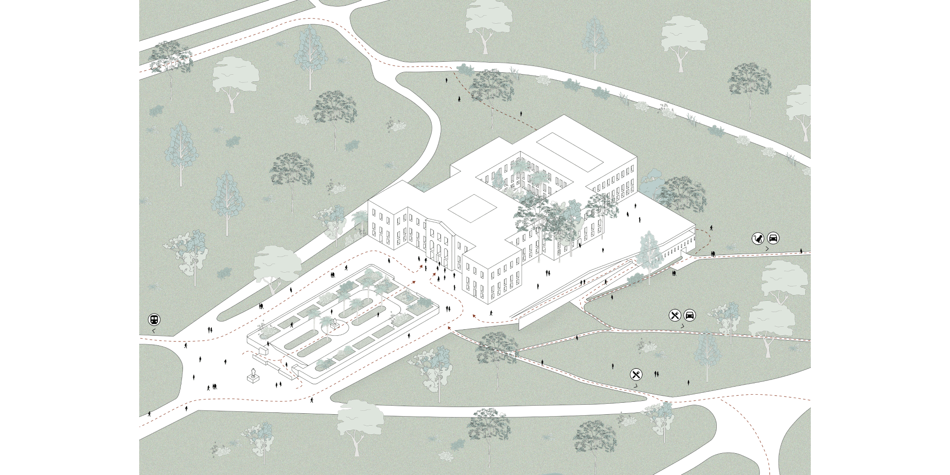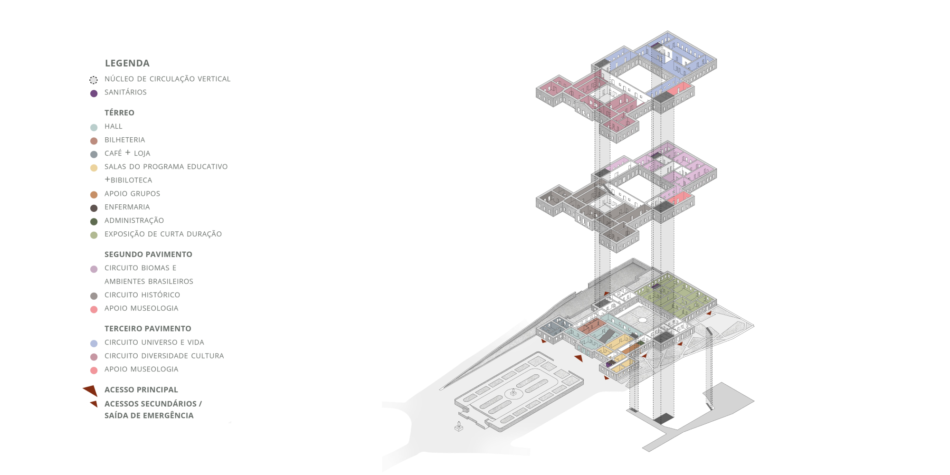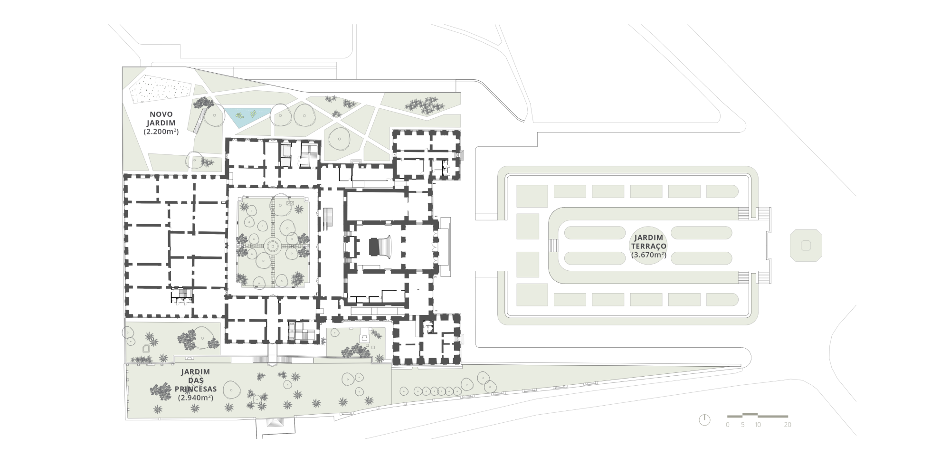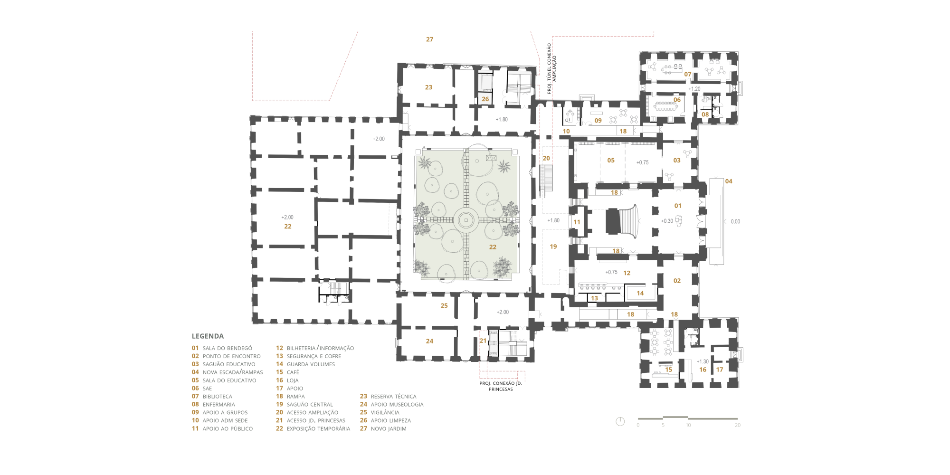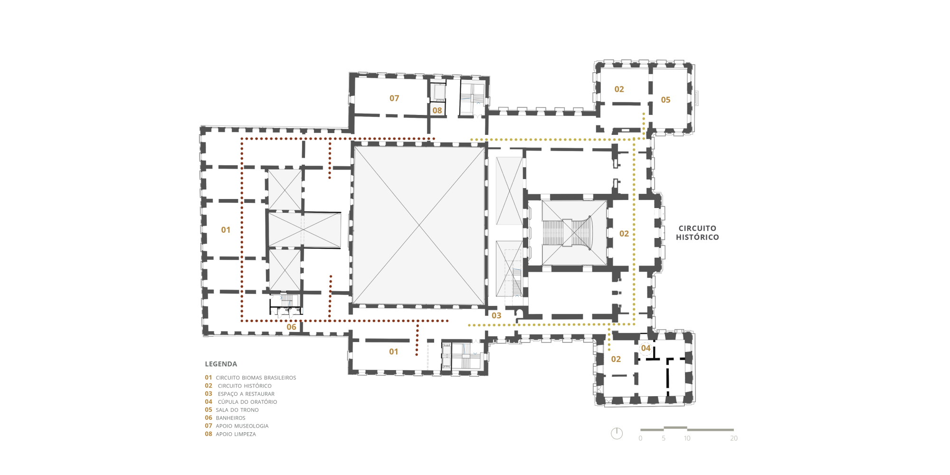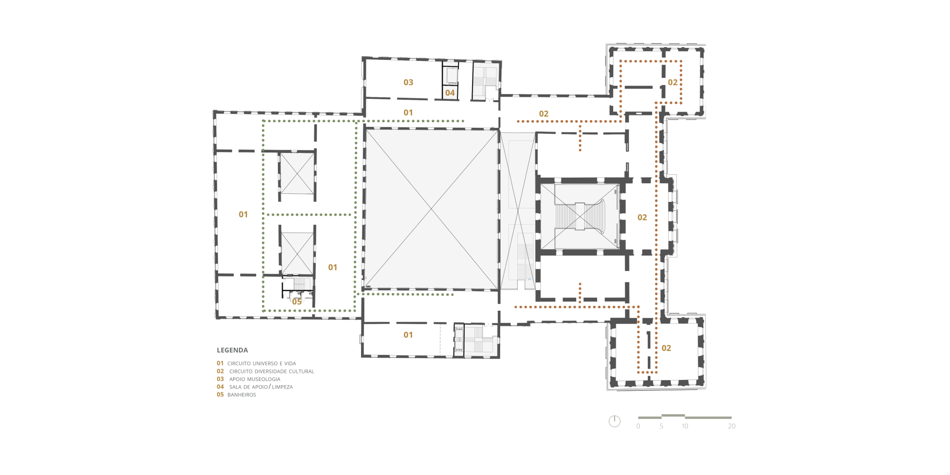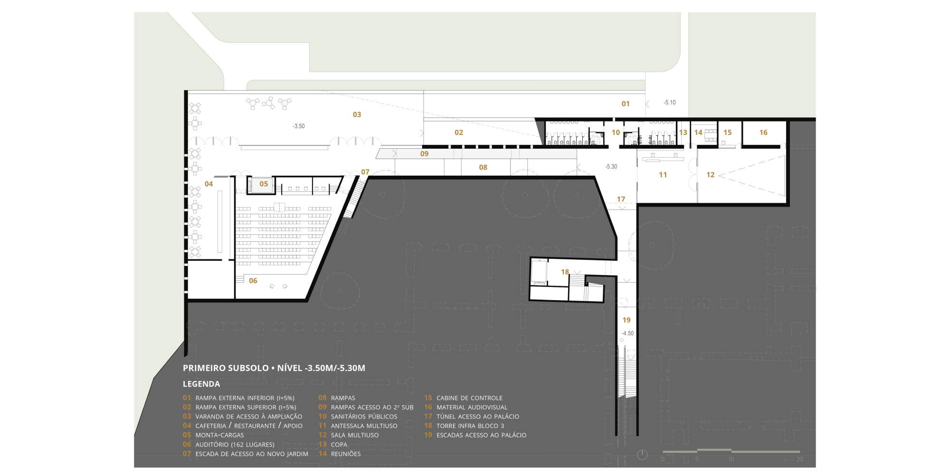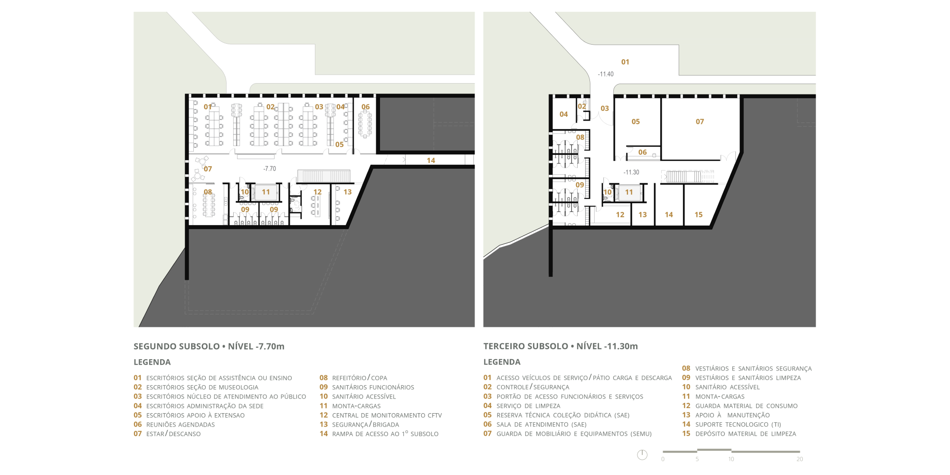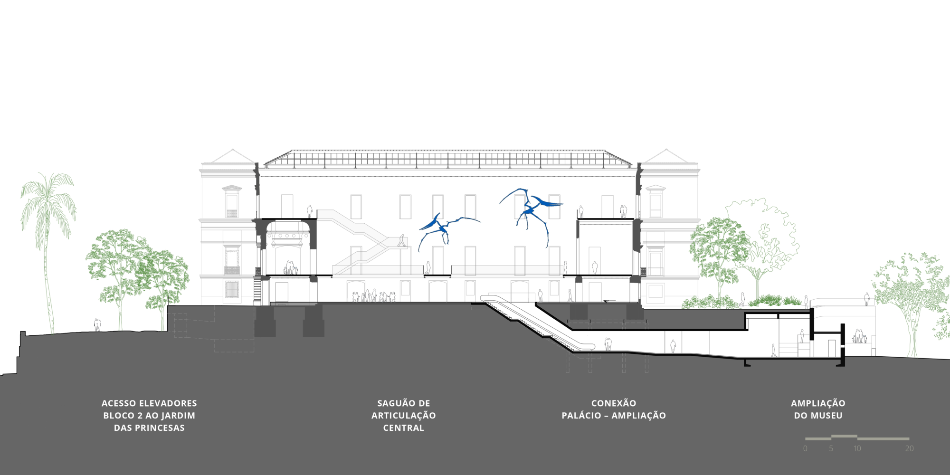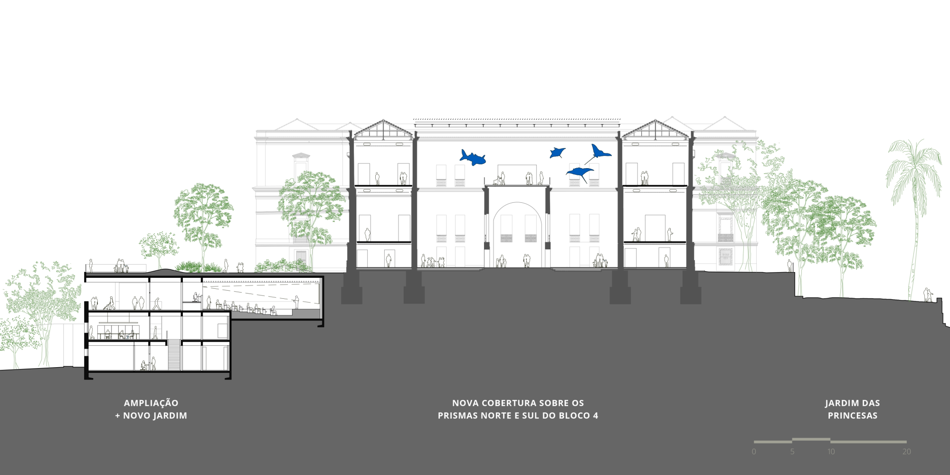The monumental complex called Paço de São Cristóvão is made up of two architectures: that of the palace and that of its basement. Both have undergone countless transformations over time and are, today, seriously compromised. Restoring the Palace necessarily implies the recovery of both.
The historical iconography makes it possible to observe the different configurations assumed by the topographical construction on which the Palace stands and reveals the permanent programmatic complementation performed by annexed constructions located next to its northwest face.
Despite their functional importance, these annexes, even in their current version, have always compromised the monument's landscape integrity. The restoration project aims to establish a relationship of continuity between the various old buildings and the proposed intervention, including maintaining evidence of the destruction caused by the fire.
From this perspective, the need to remodel the current annex presents itself as a great opportunity in two senses: to re-establish the solidity and austerity of the foundation and, at the same time, to properly connect the Museum to the northwest sector of the Quinta (parking lots, restaurants, circus, zoo). Designed more as a landscape than as architecture, the new building is presented as a sequence of gentle ramps (5% slope) delimited by robust stone planes, organizing a route that connects the various levels and along which the new programs and access possibilities are revealed.

