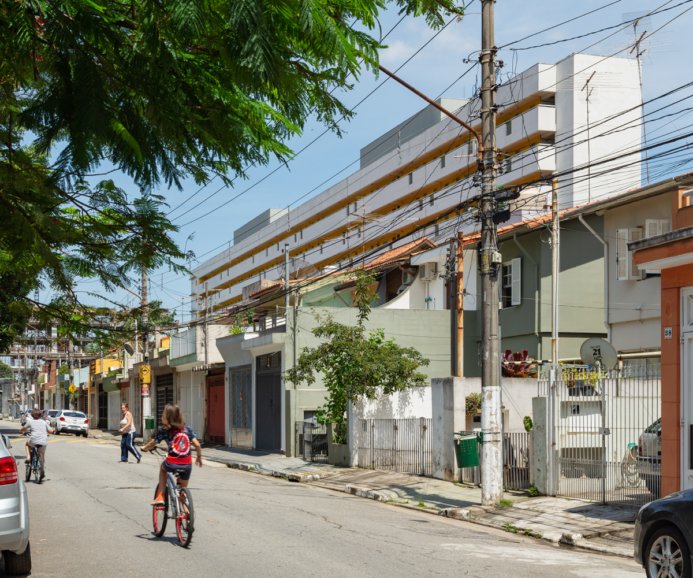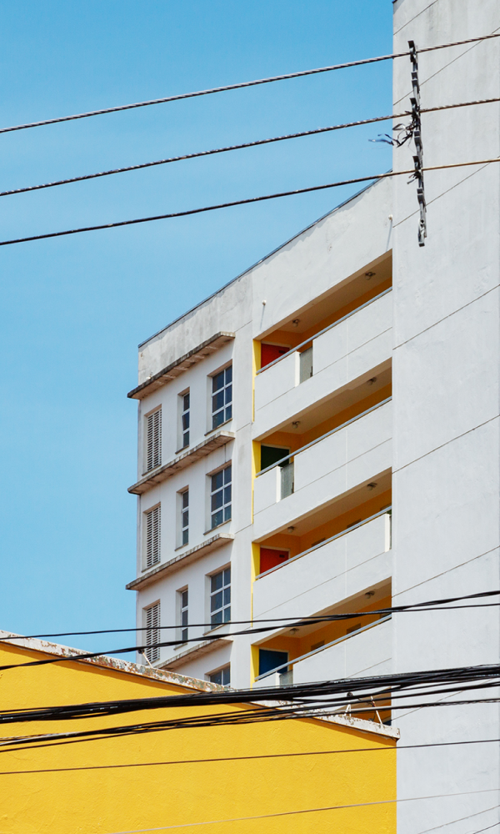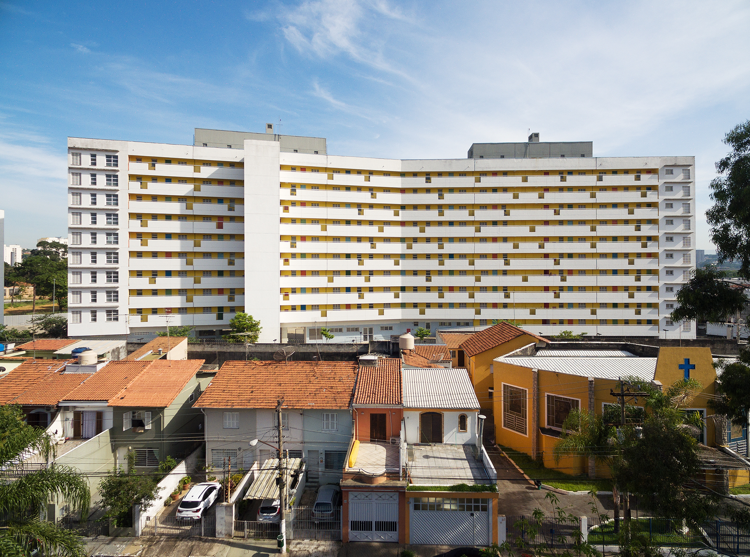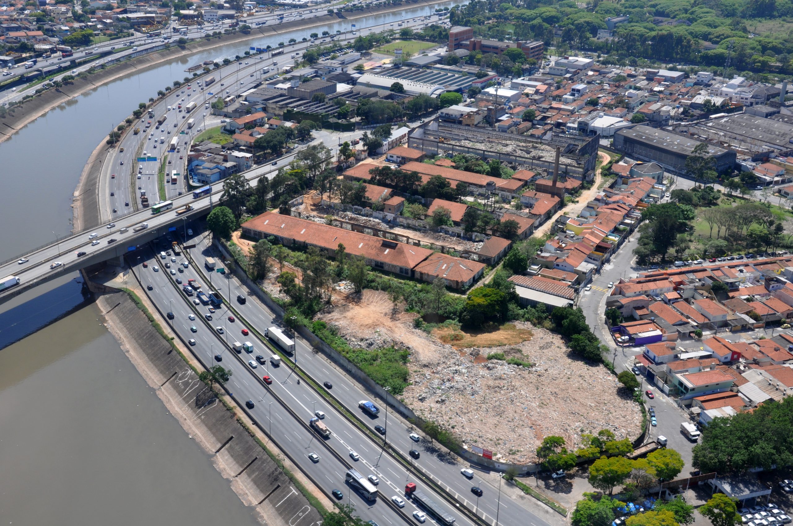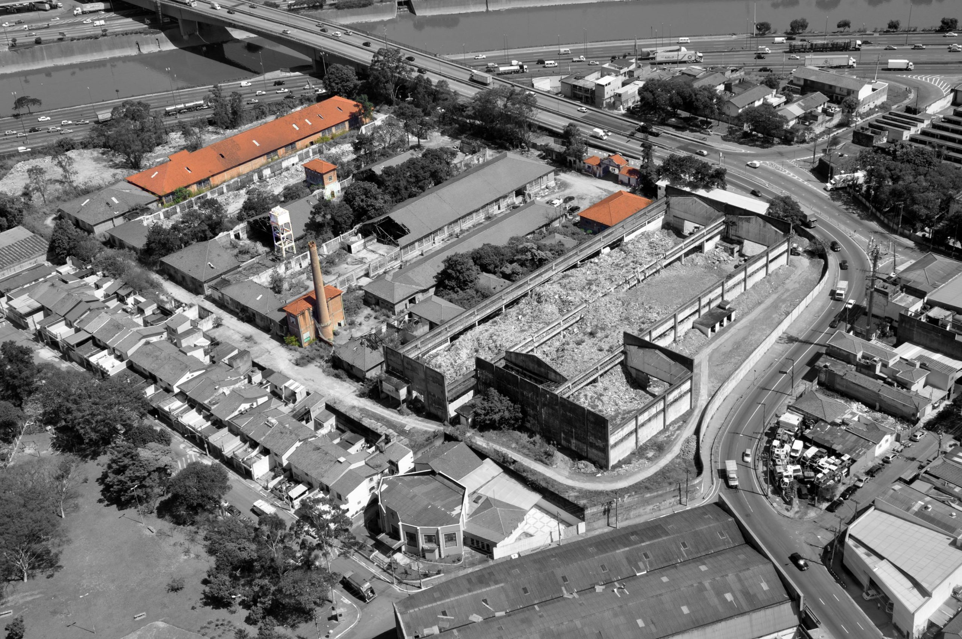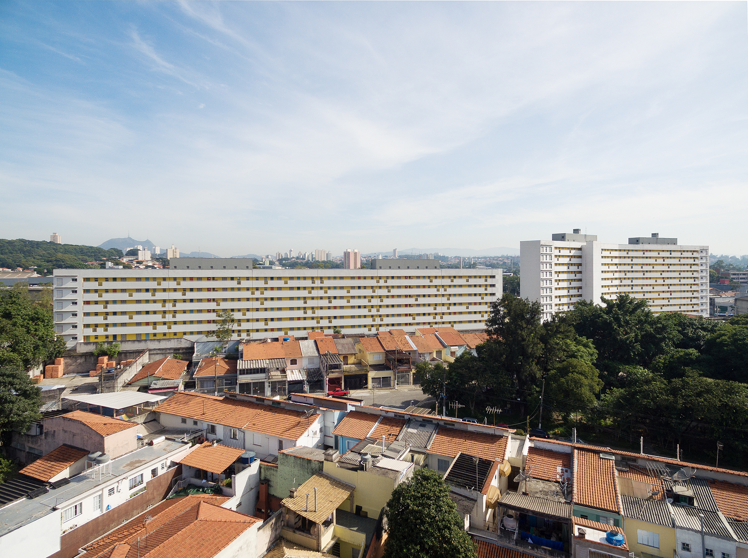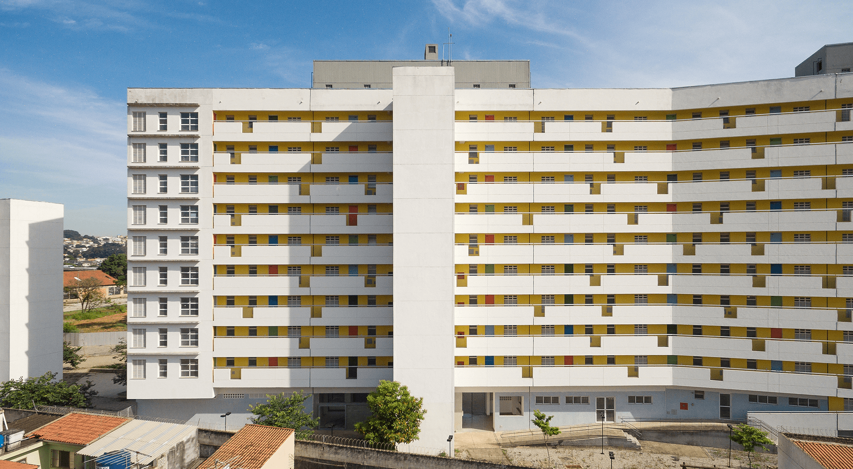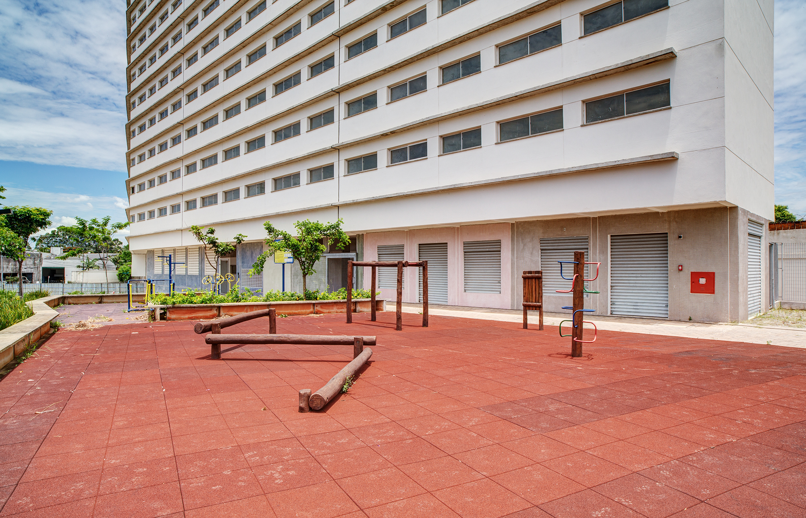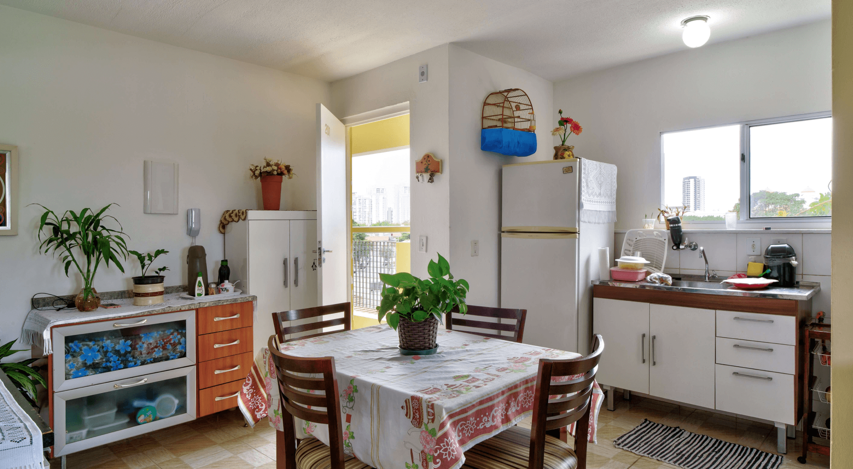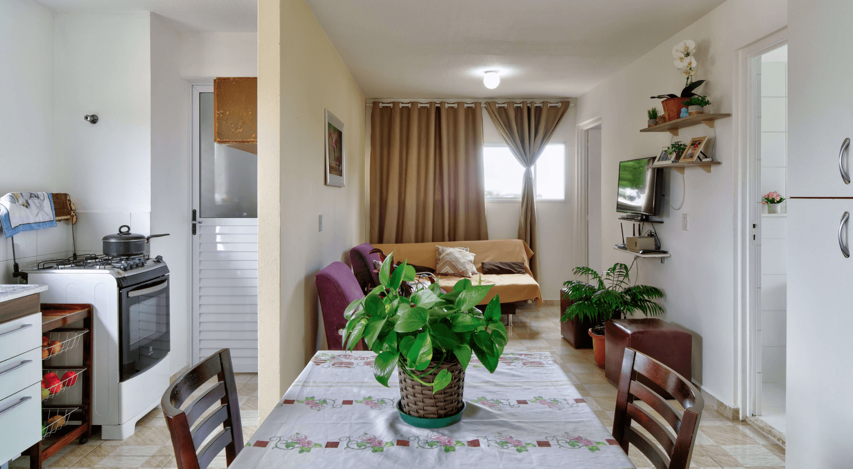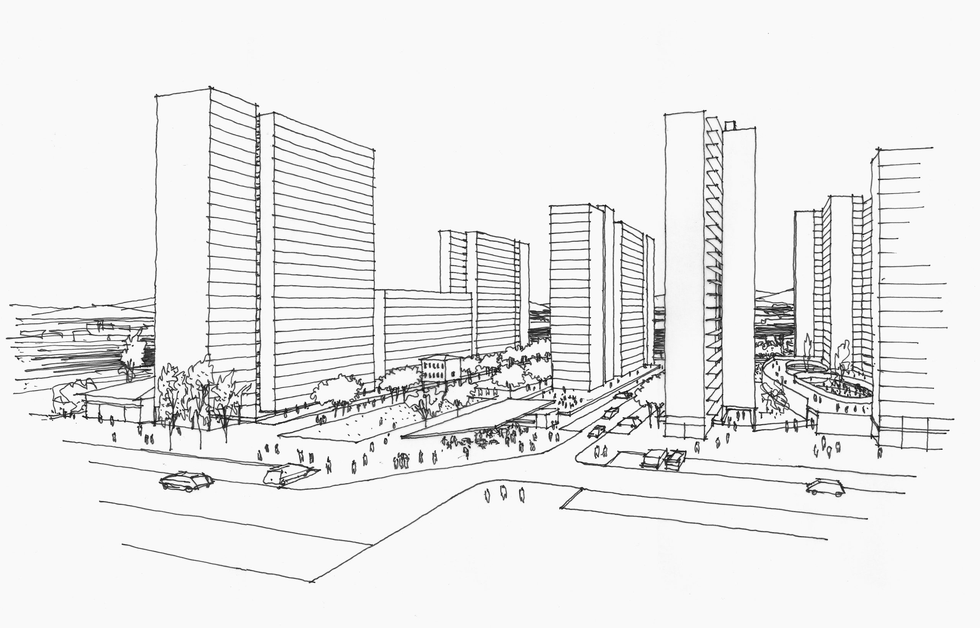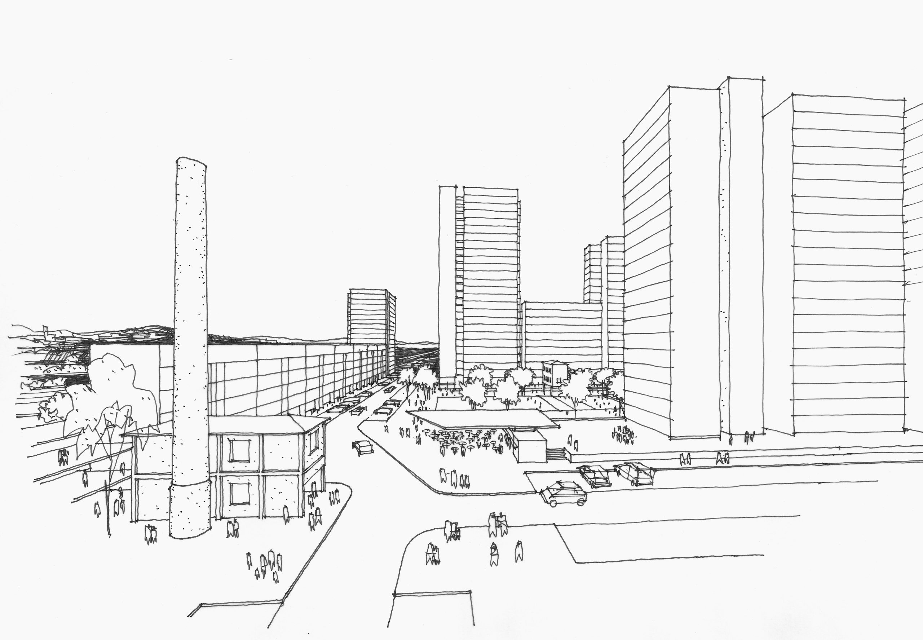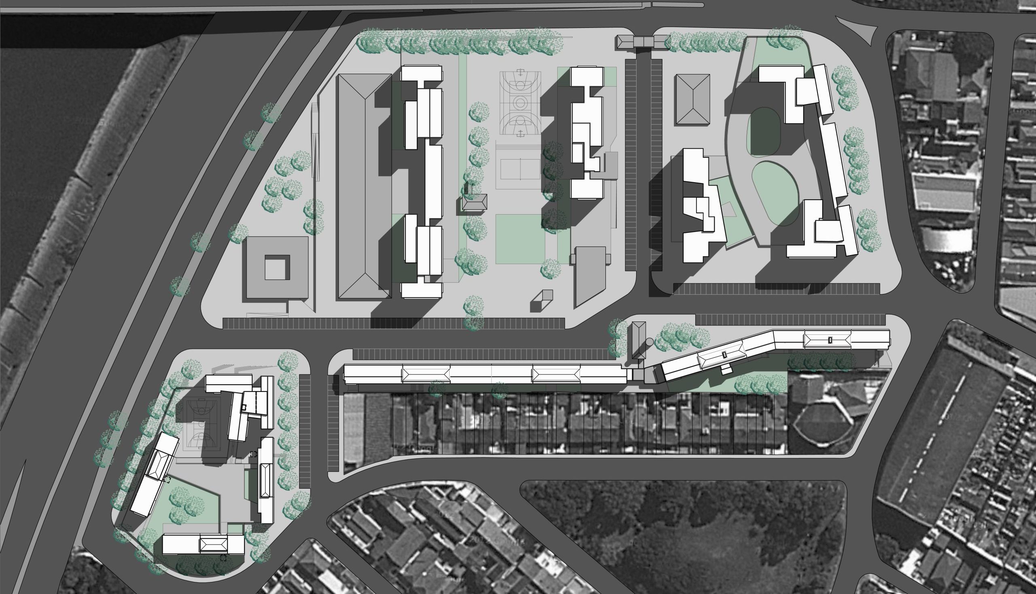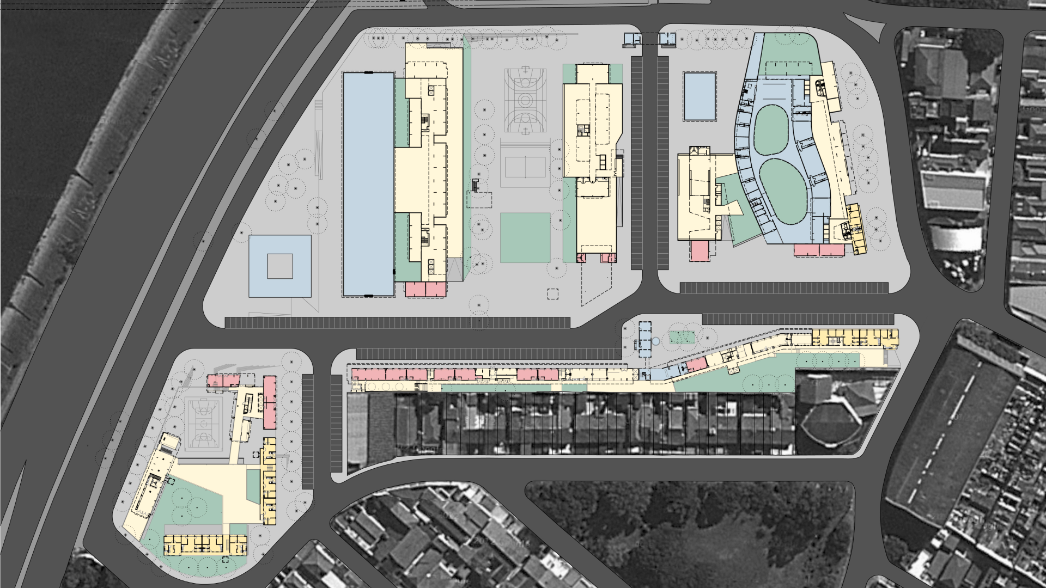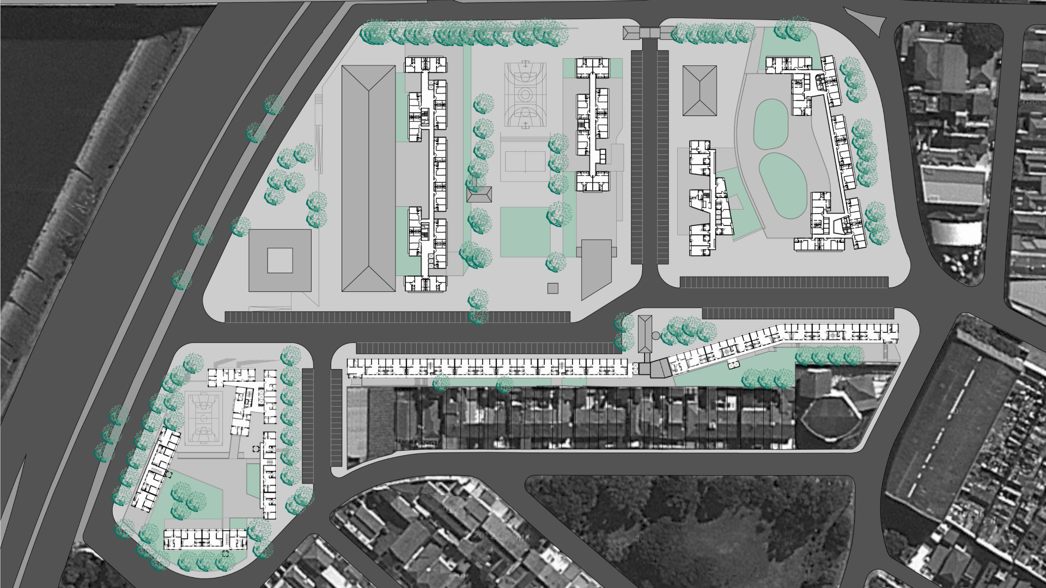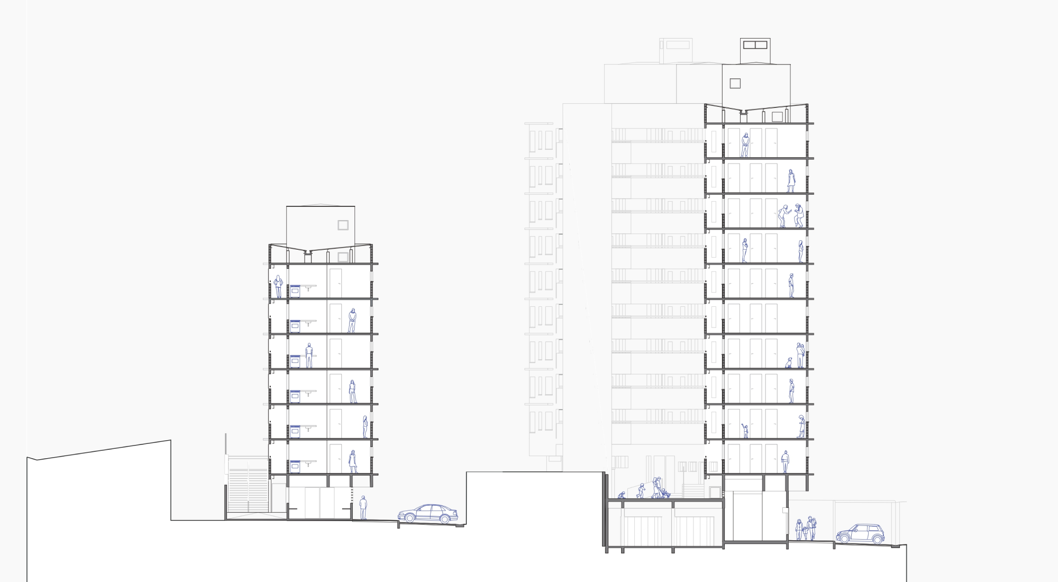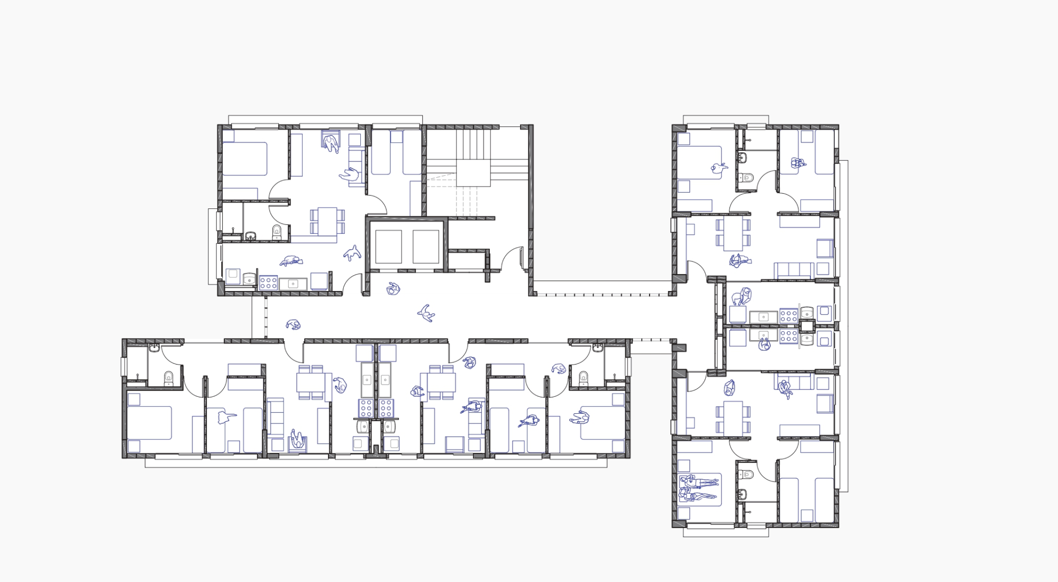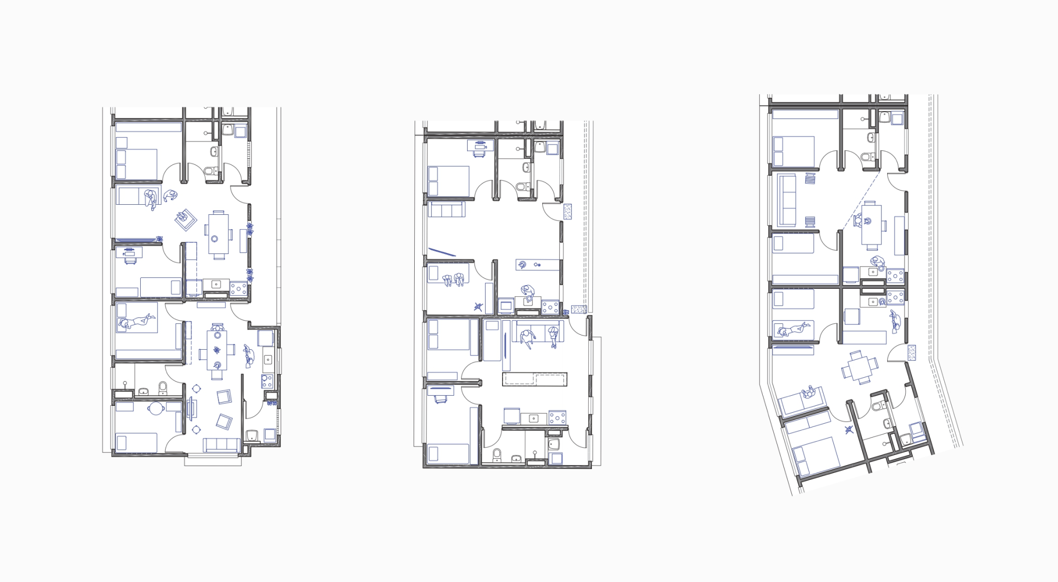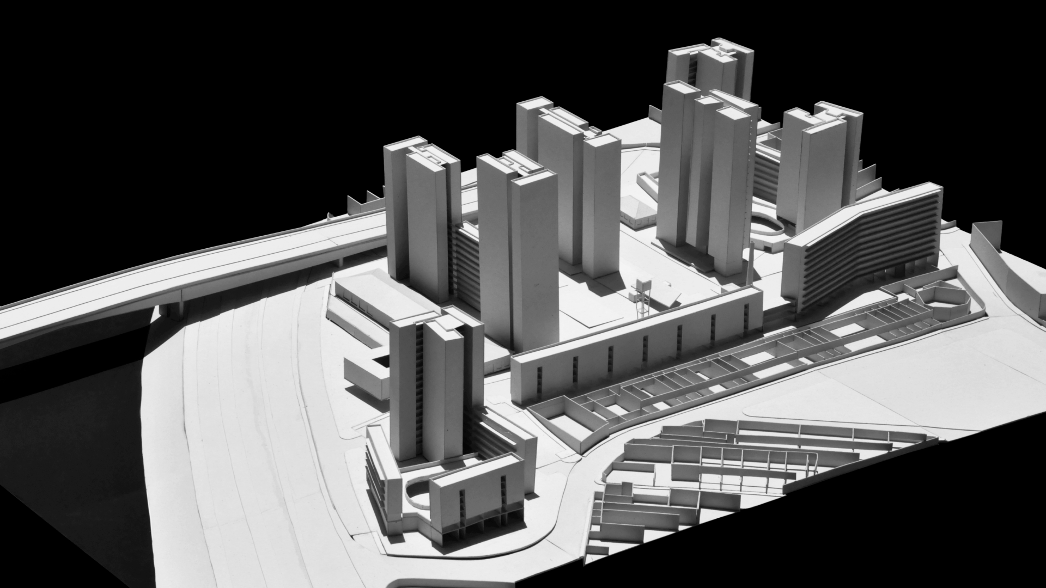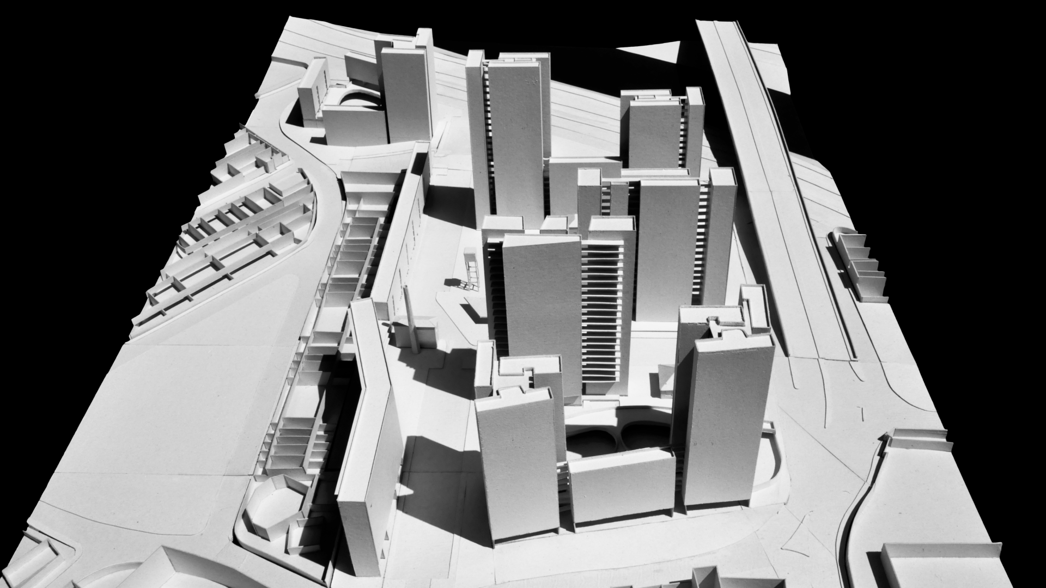With the aim of providing new housing units for families living in high-risk areas in the vicinity, the project plans to occupy the former facilities of Siderúrgica Barra Mansa, located on the banks of the River Tietê next to Ponte dos Remédios, in a region widely served by transportation and logistics infrastructures. This initiative follows the process of transforming the surrounding former industrial plants into housing and service buildings, using high levels of land use. The project is based on the use of facilities already built on the site, whose original arrangement of old landfills, warehouses, streets and alleys guided the design of the new occupations, with part of the existing buildings remaining to house public facilities.
Through a new road system, designed to linearly contain car parking spaces along the street, four mixed-use blocks are distributed, with housing buildings of various heights associated with complementary programs distributed on the first floor: commercial areas, education and health facilities.
Projects
Conjunto Ponte dos Remédios
Techinical facts
São Paulo, SP | 2011 – 2022
H+F arquitetos + Marcos Acayaba
Marcos Acayaba, Eduardo Ferroni e Pablo Hereñú
Amanda Domingues, Bianca Fontana, Camila Bellatini, Camila Pain, Camila Reis, Carolina Milani, Danilo Hideki, Diogo Cavallari, Diogo Pereira, Eliana Uematsu, Francisco Costa, Gabriel Roccheti, Guta Armigliato, Ivan Mazel, Joel Sanabra, Karolina Carloni, Leonardo Navarro, Levy Vitorino, Luca Mirandola, Mariana Puglisi, Marta Pavão, Natália Tanaka, Nathalia Grippa, Paula Saito, Stela da Dalt, Tammy Almeida, Thiago Benucci e Thiago Moretti (colaboradores)
