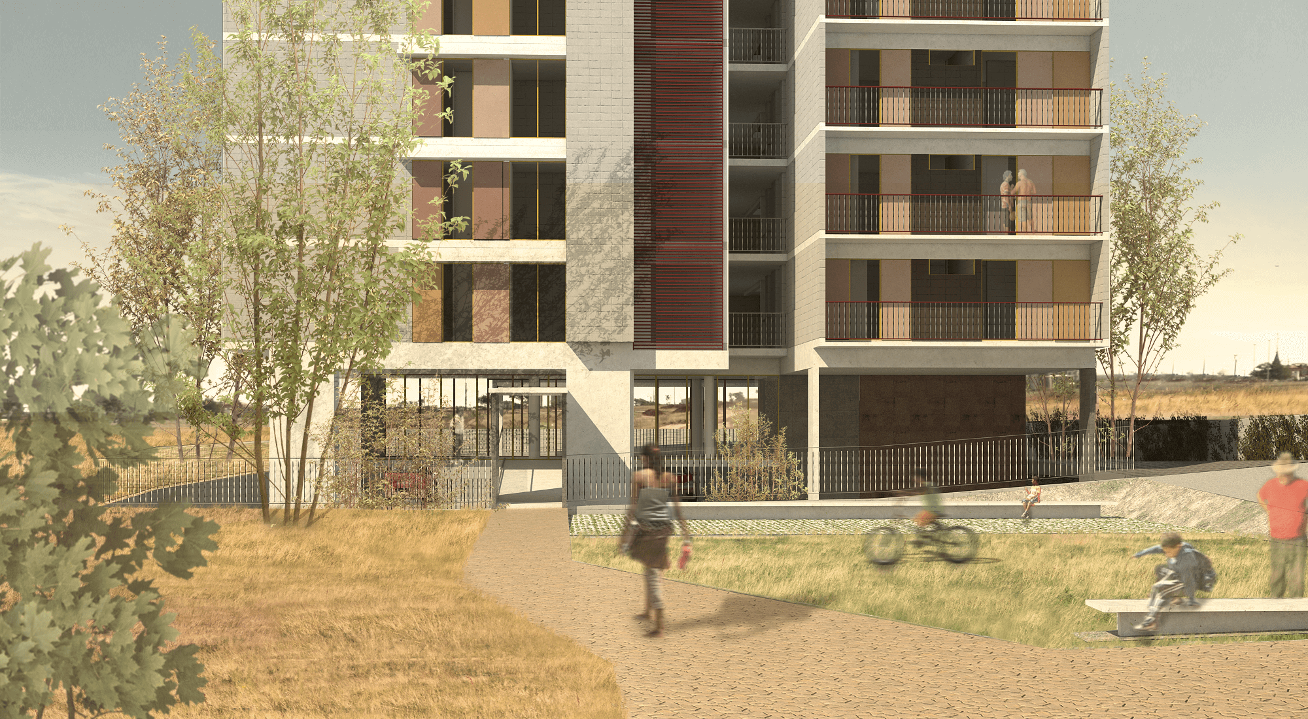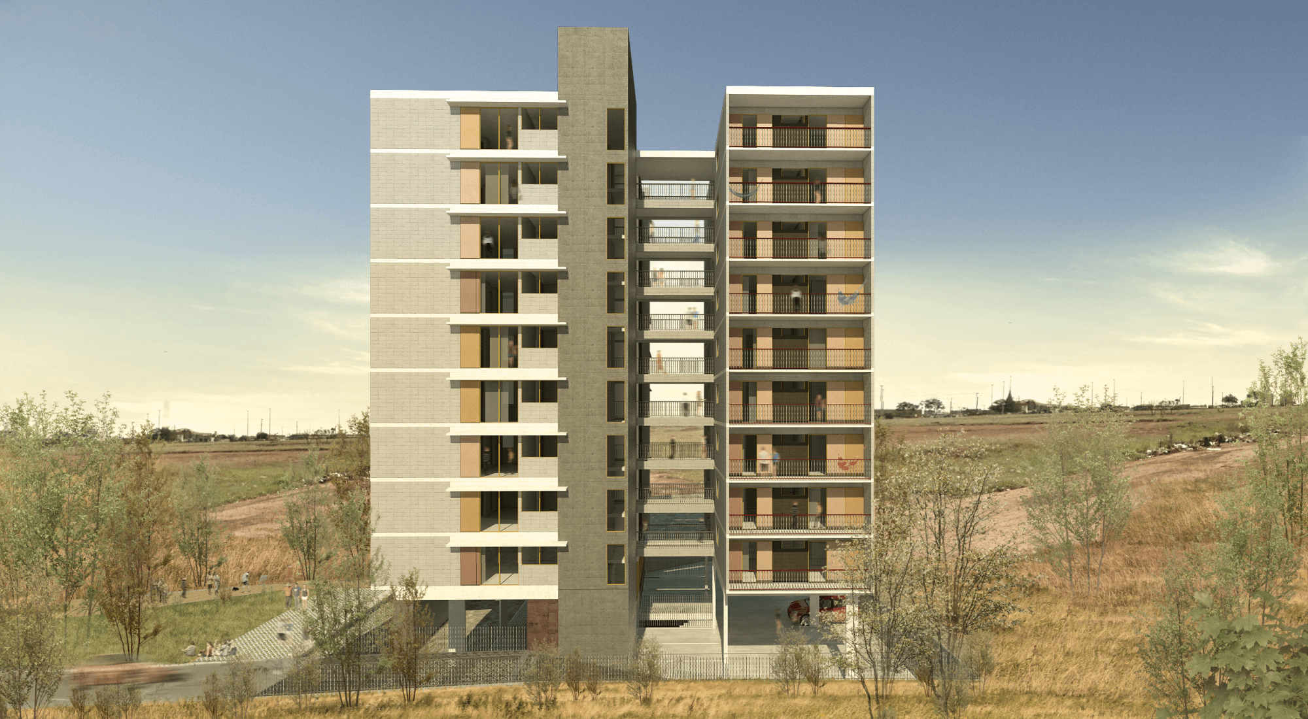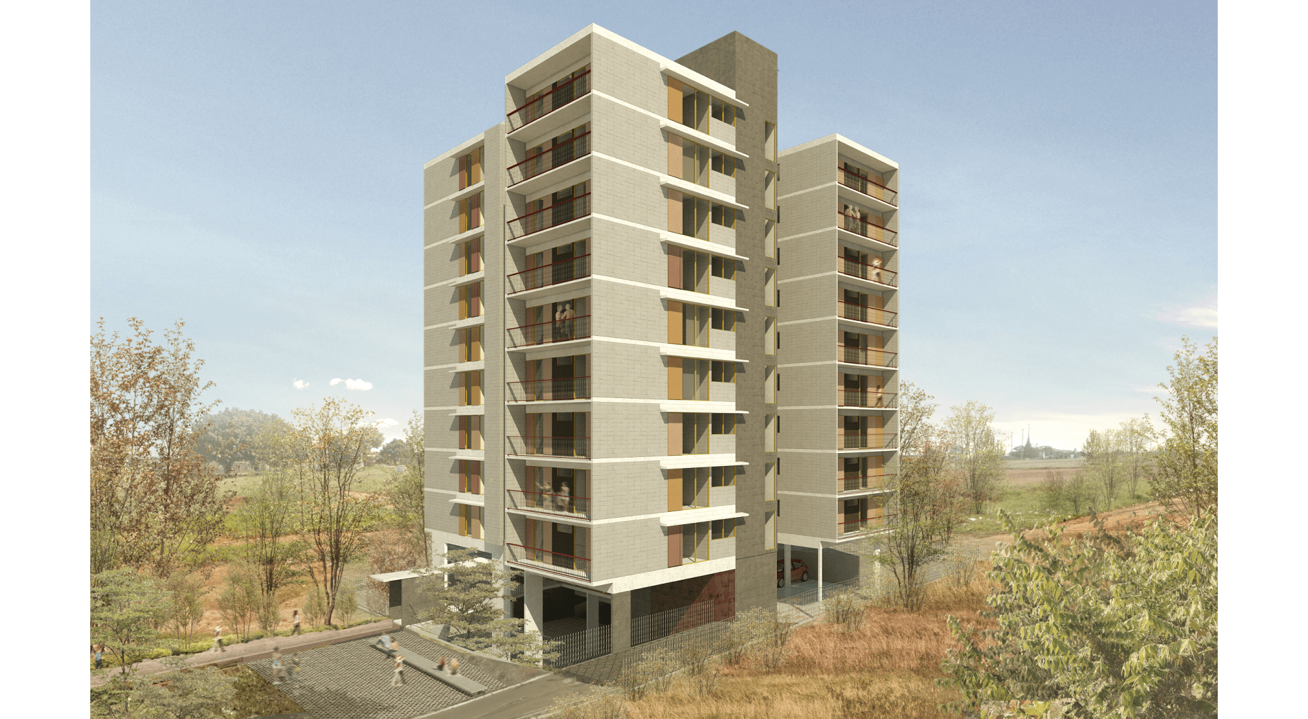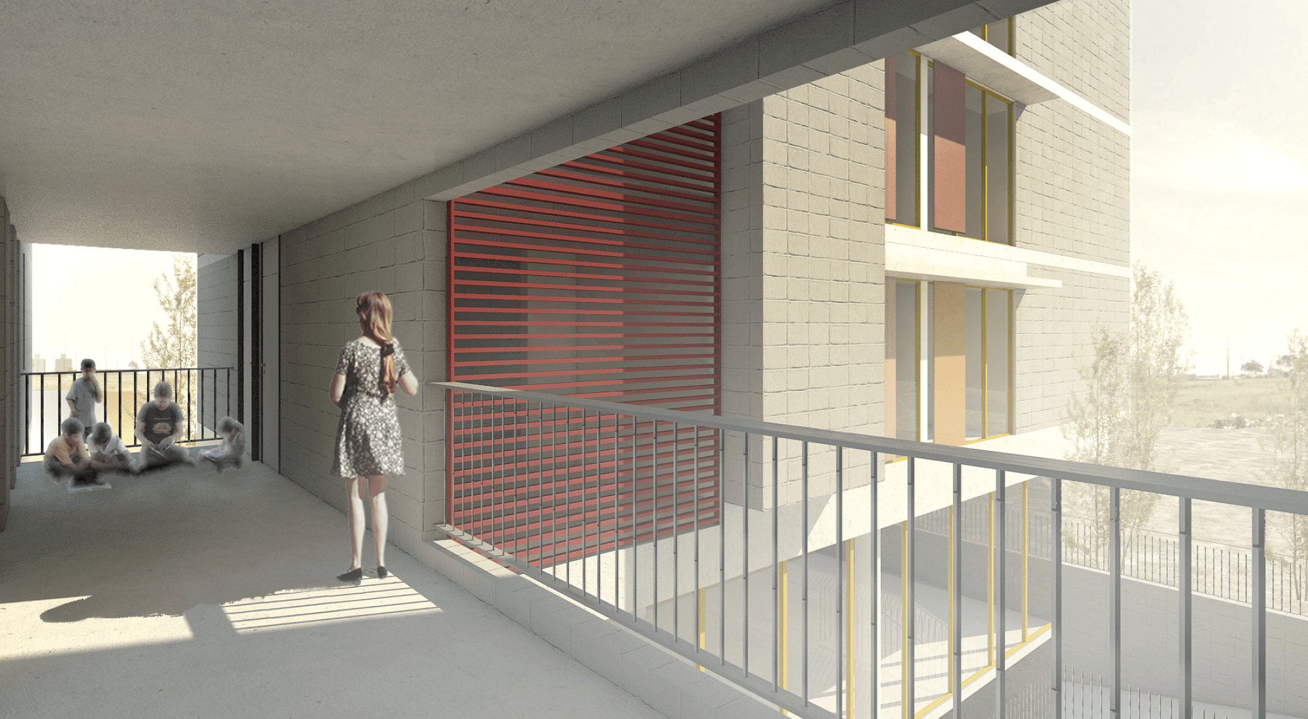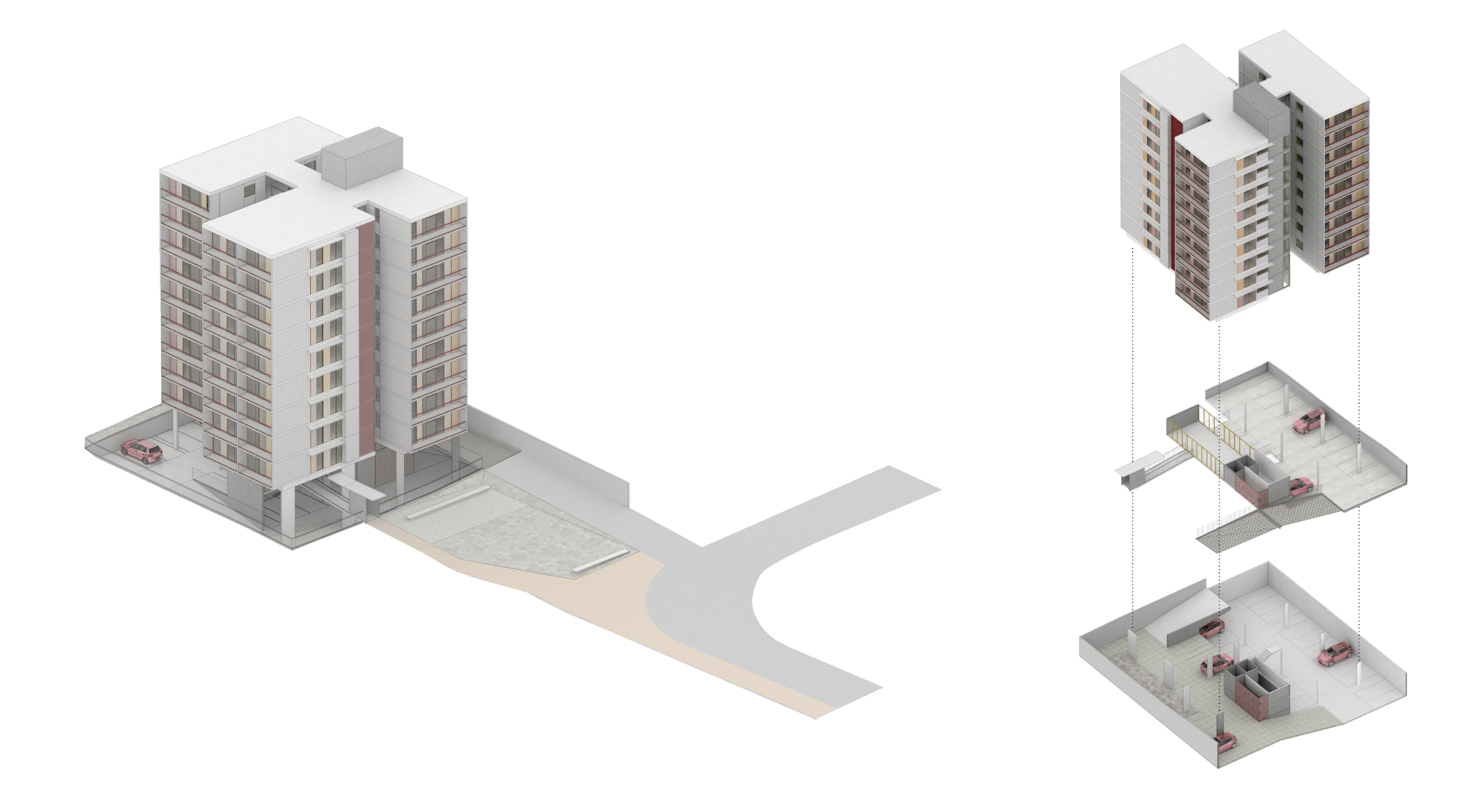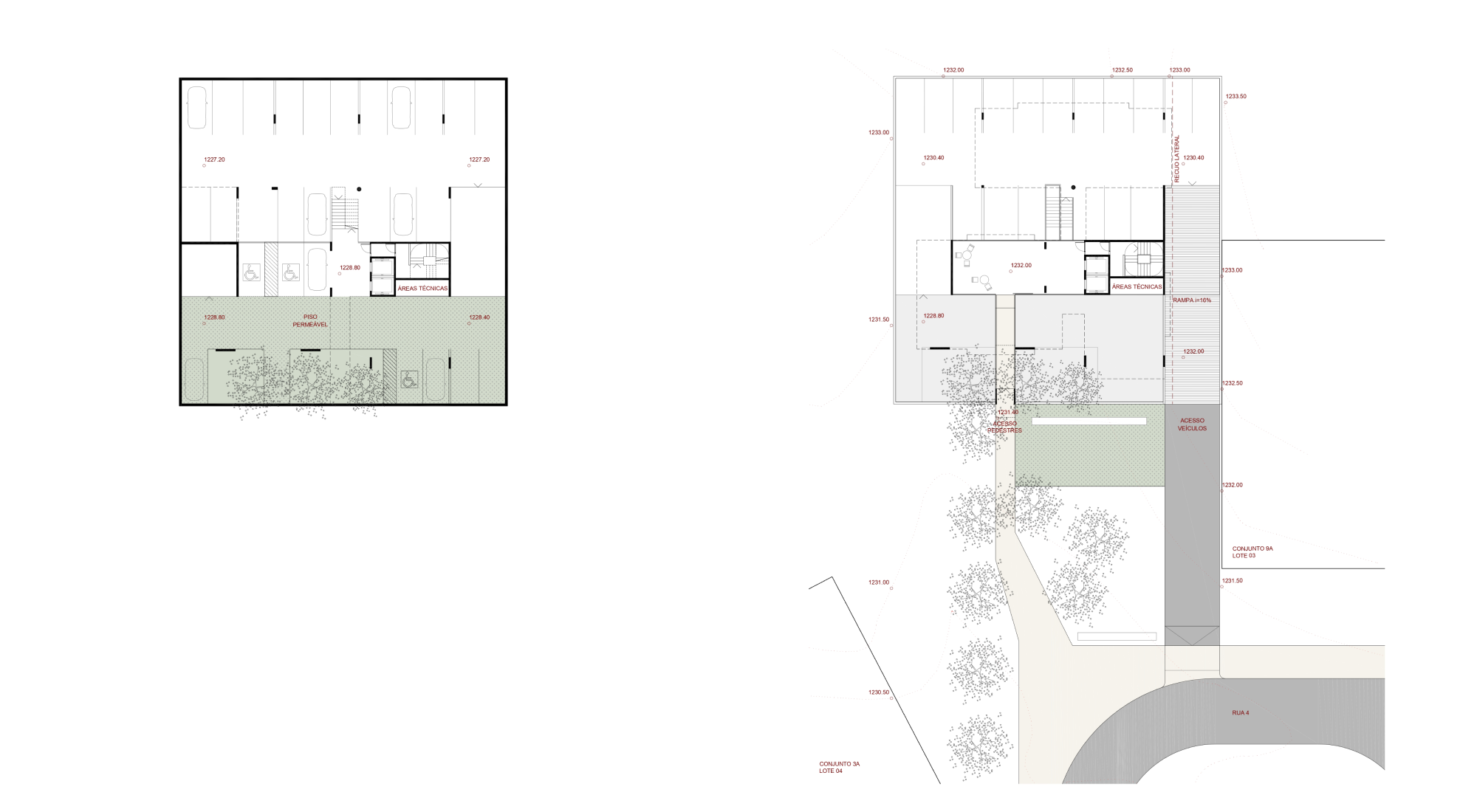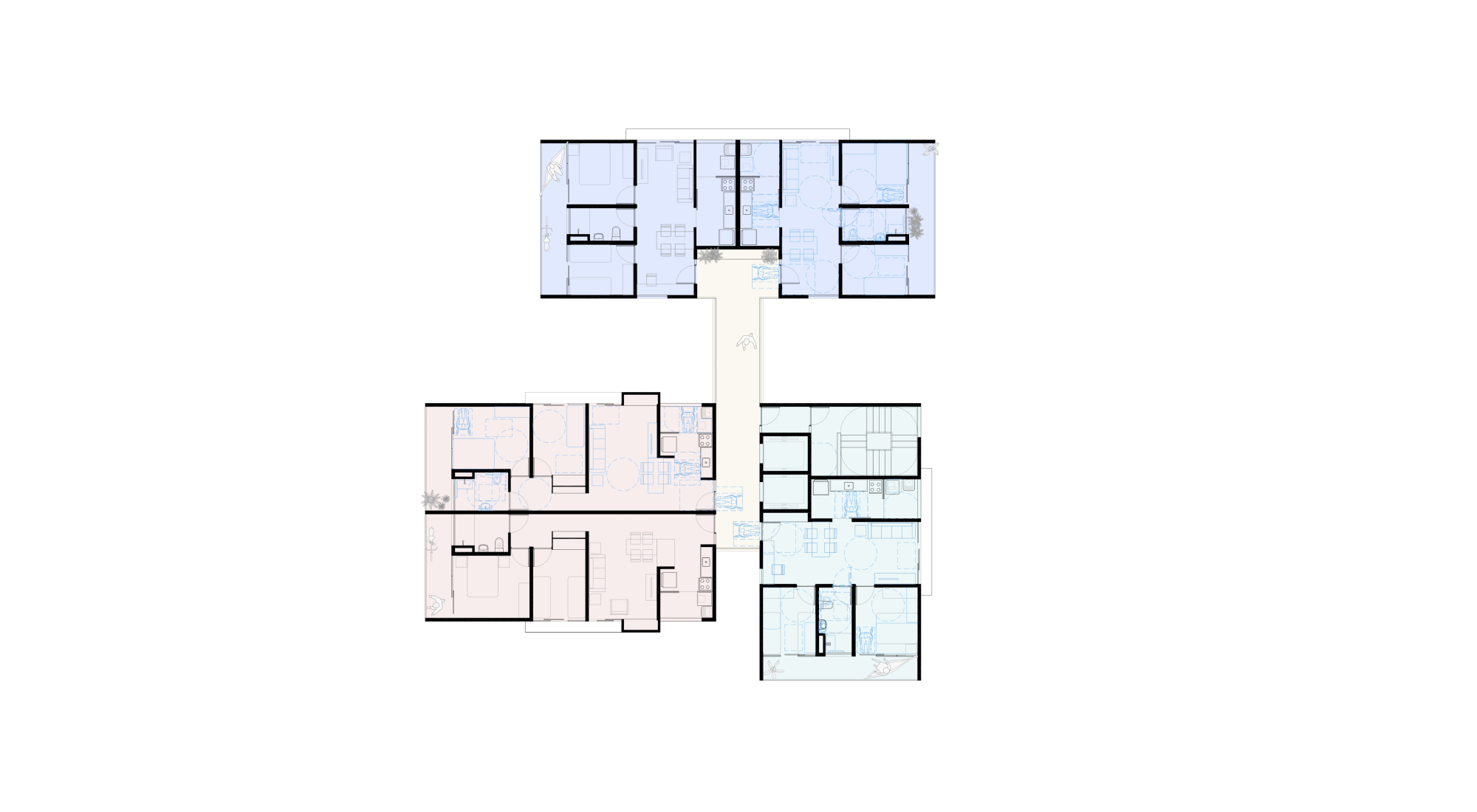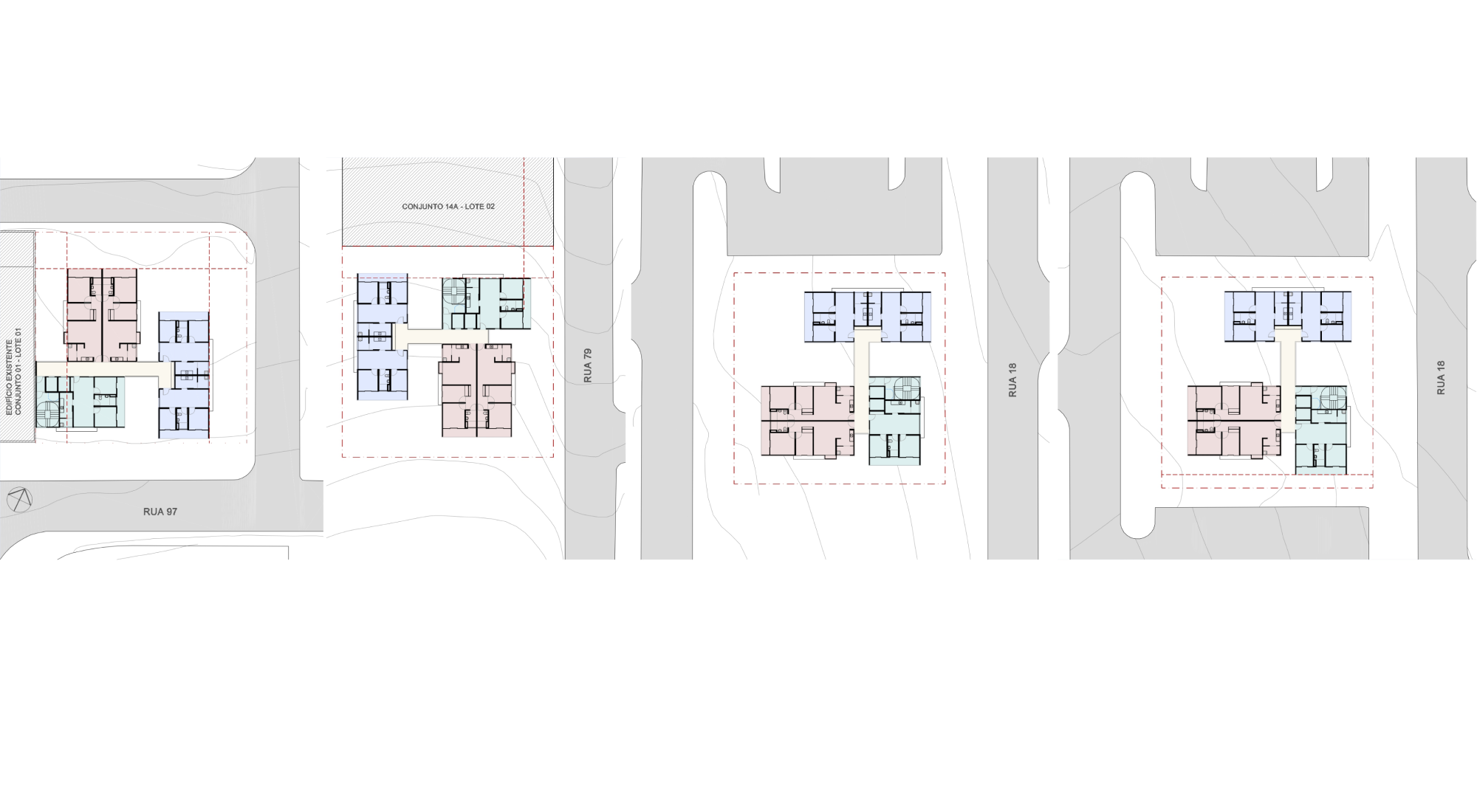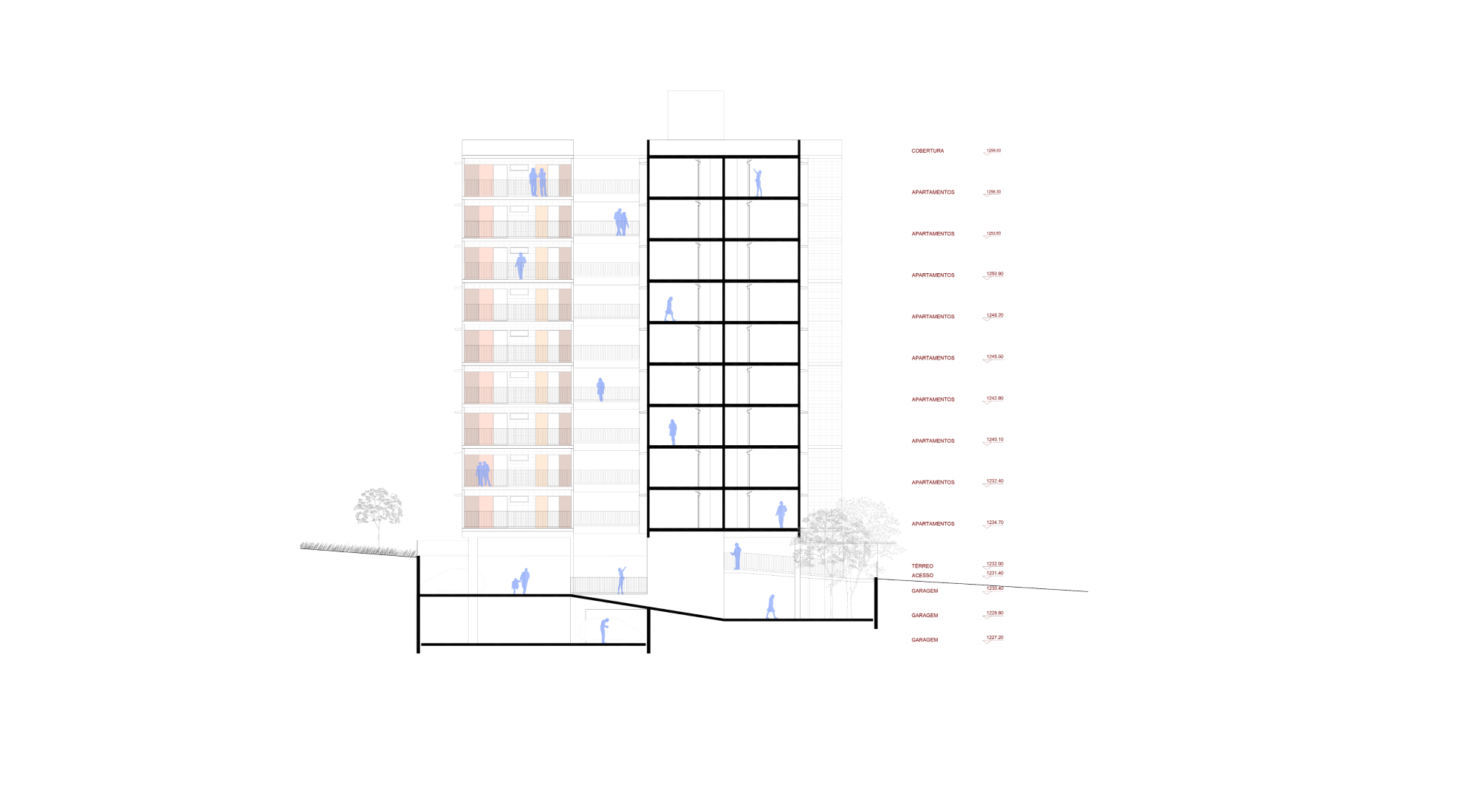The great challenge posed by the competition was to design a project that would allow a standardized building solution to be used on plots that were identical in their geometry and areas, but very different in terms of their topography, obligatory setbacks and, above all, their immediate urban contexts.
The strategy adopted was to design not one, but three standardized blocks which, through associative variations, allow great flexibility in the configuration of the type floor. One of the blocks contains the vertical circulation infrastructures and one unit per floor; the other two contain two units per floor; their combination results in floor types with five units. In the lots that were the subject of the competition, the use of all the construction potential resulted in buildings with a first floor + 09 floors, and 45 residential units. The variations in layout make it possible to take better advantage of the visuals, geographical orientation and neighborhood relationships that are most appropriate for each situation, creating buildings that are permeable and airy. The circulation spaces are opened up by windows and balconies to the outside and the apartments have double or triple orientation, which guarantees openness, light, natural cross ventilation and spatial diversity.
The garage solution, without a roof slab and organized in three half levels, creates a void that preserves visual permeability on the ground level, a kind of floorless pilotis, and makes it possible to delimit the perimeter of the plot using a simple guardrail. In this context, the accesses are configured as bridges, which gives them precise legibility and a unique spatiality.
A organização dos edifícios, seja em planta ou em corte, estrutura-se pela construção de amplos espaços vazios. Transparência, arejamento e flexibilidade conferem a cada um dos cinco edifícios planejados uma identidade particular no contexto urbano de Samambaia.
Projects
CODHAB Samambaia
Techinical facts
Brasília, DF | 2016
National Public Tender for Architecture and Complements for Collective Units in Samambaia
H+F arquitetos
Eduardo Ferroni e Pablo Hereñú
Camila Paim, Camila Reis, Levy Vitorino, Amanda Domingues, Chayene Cardoso e Lucas Cunha (colaboradores)

