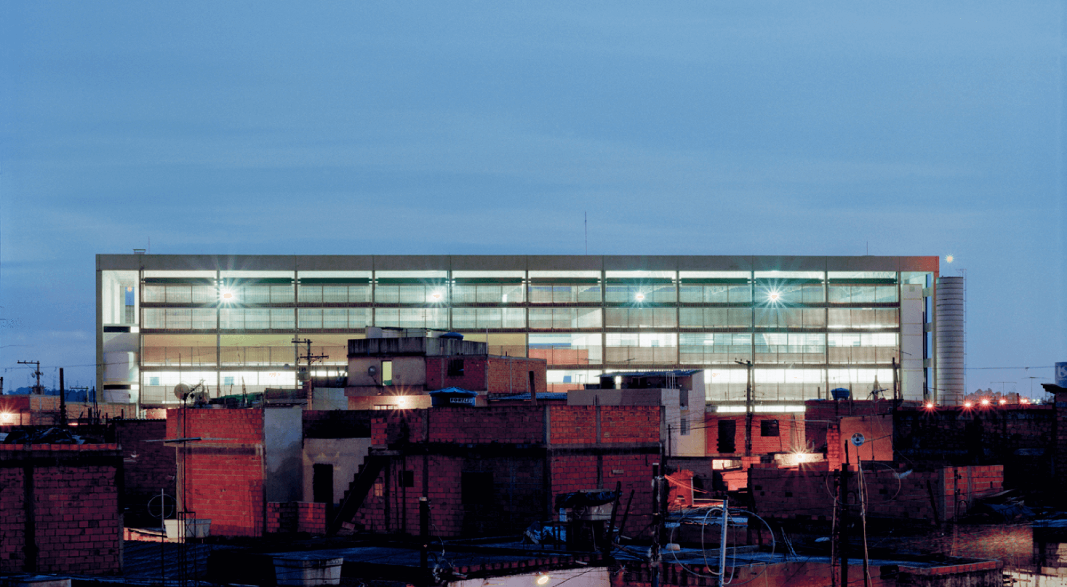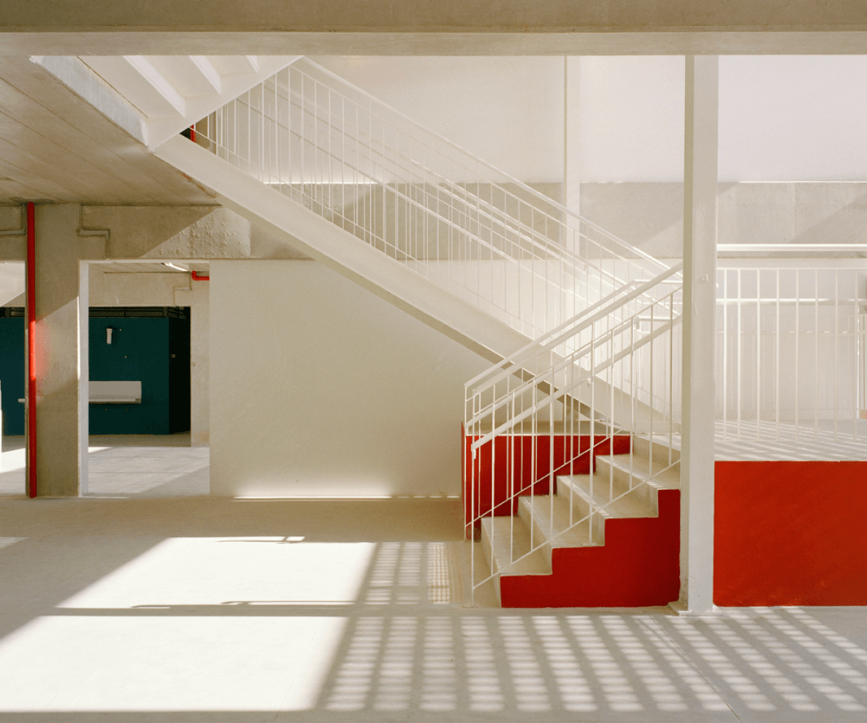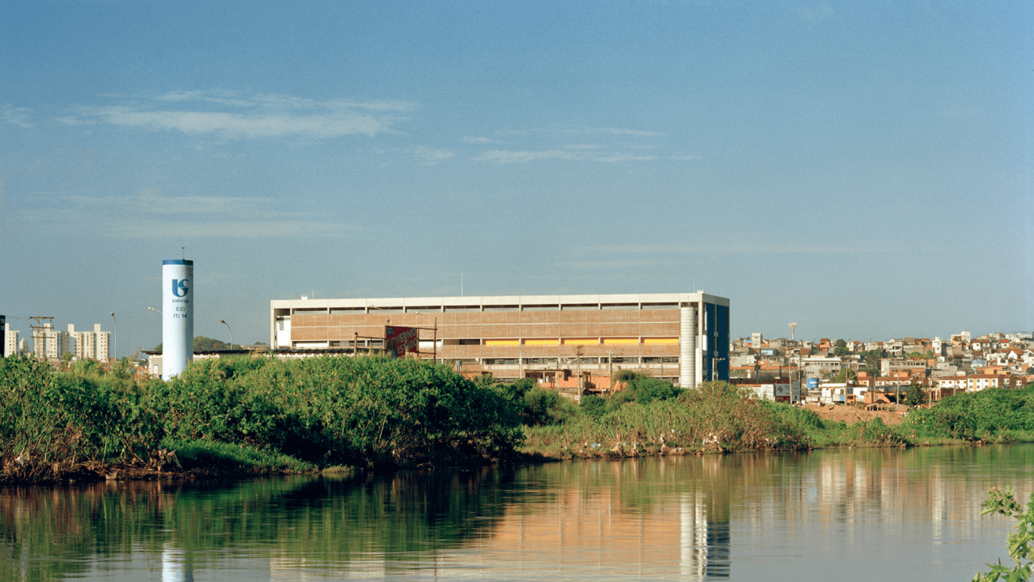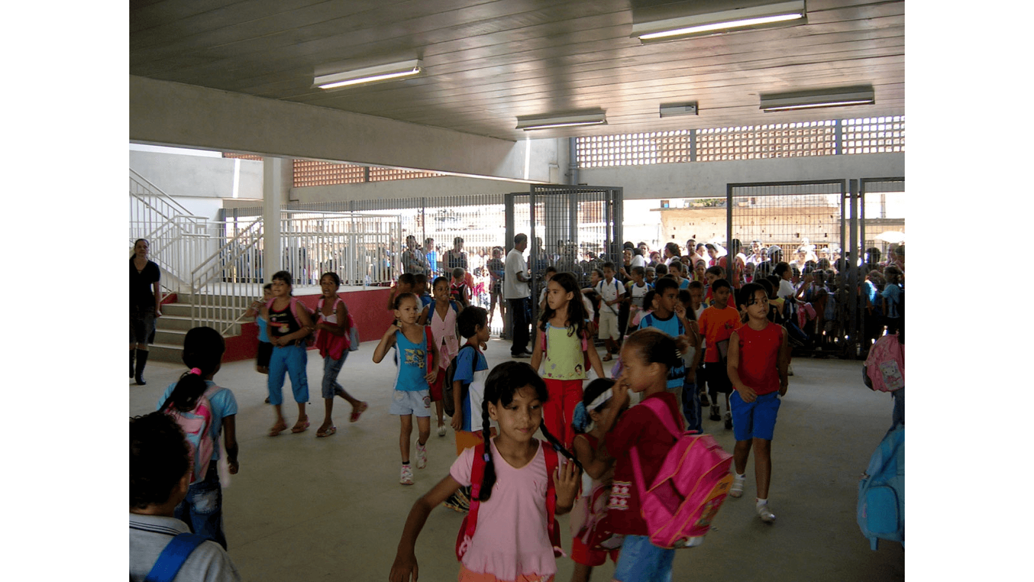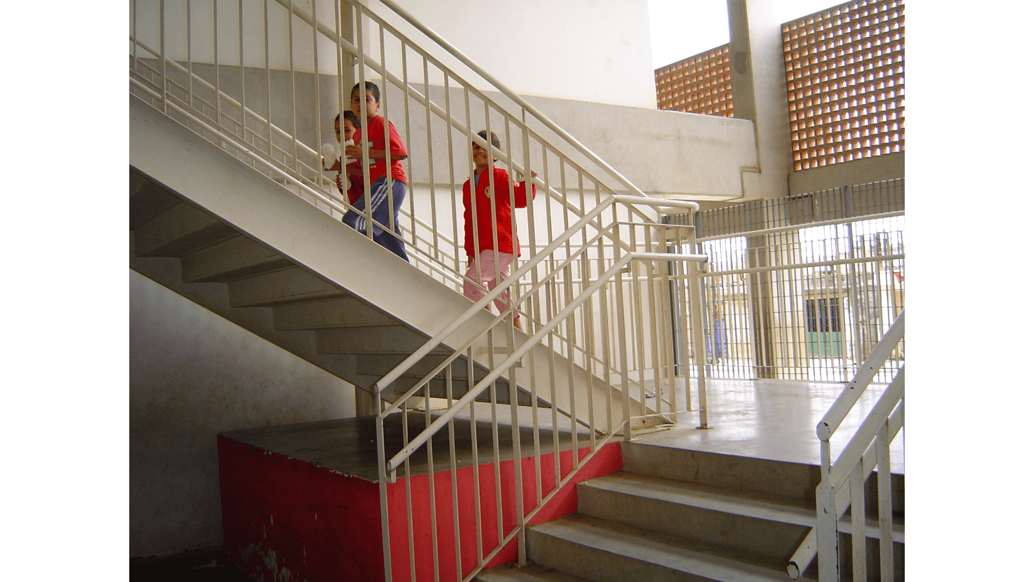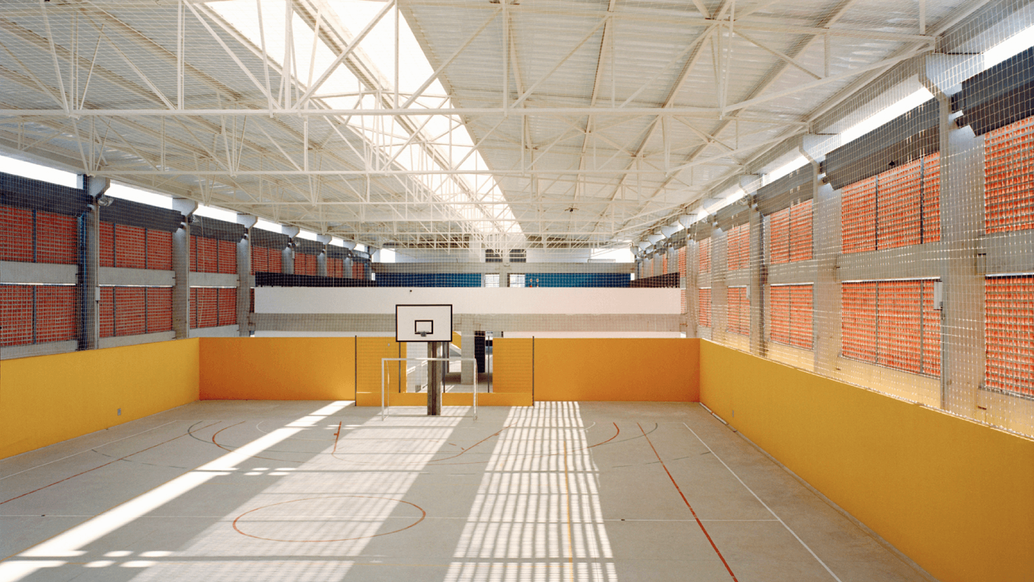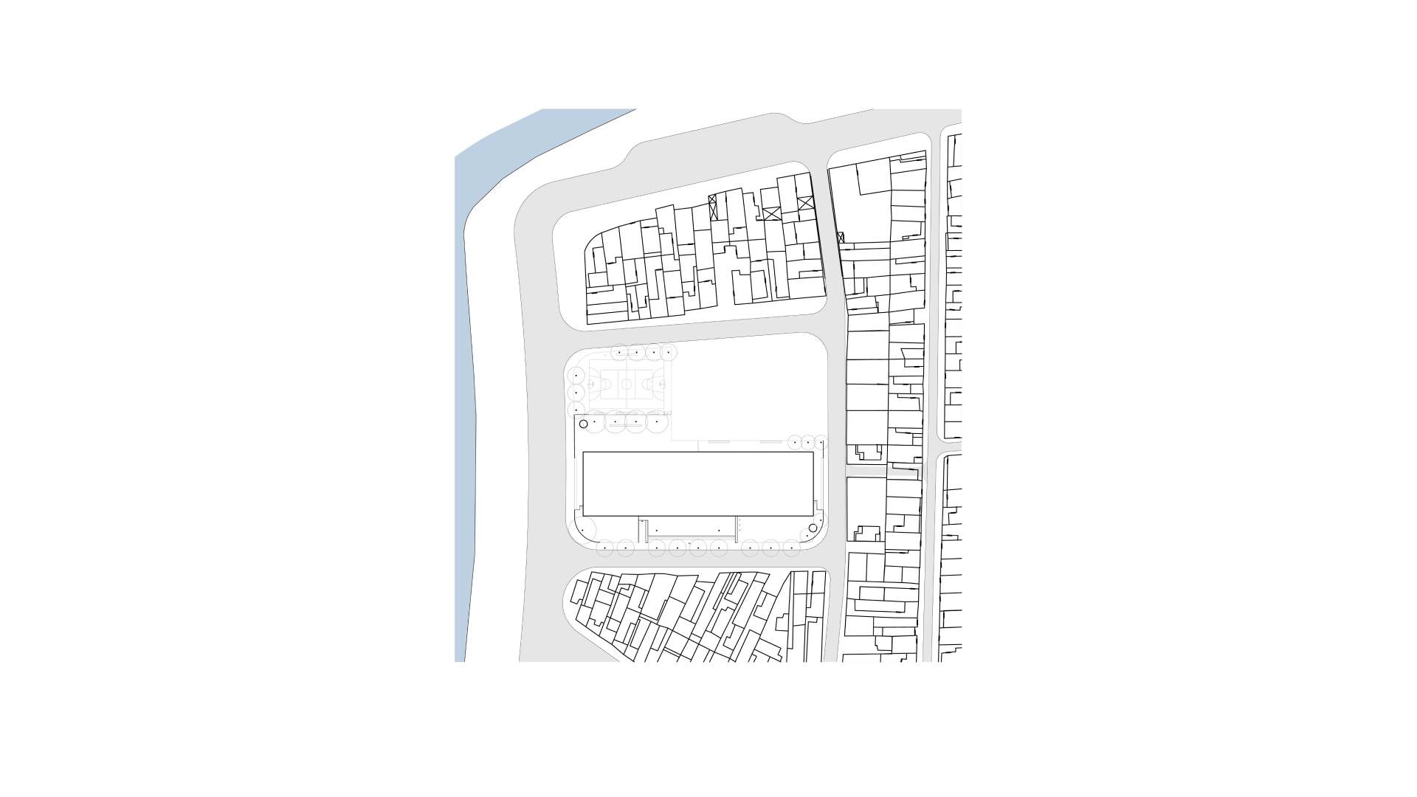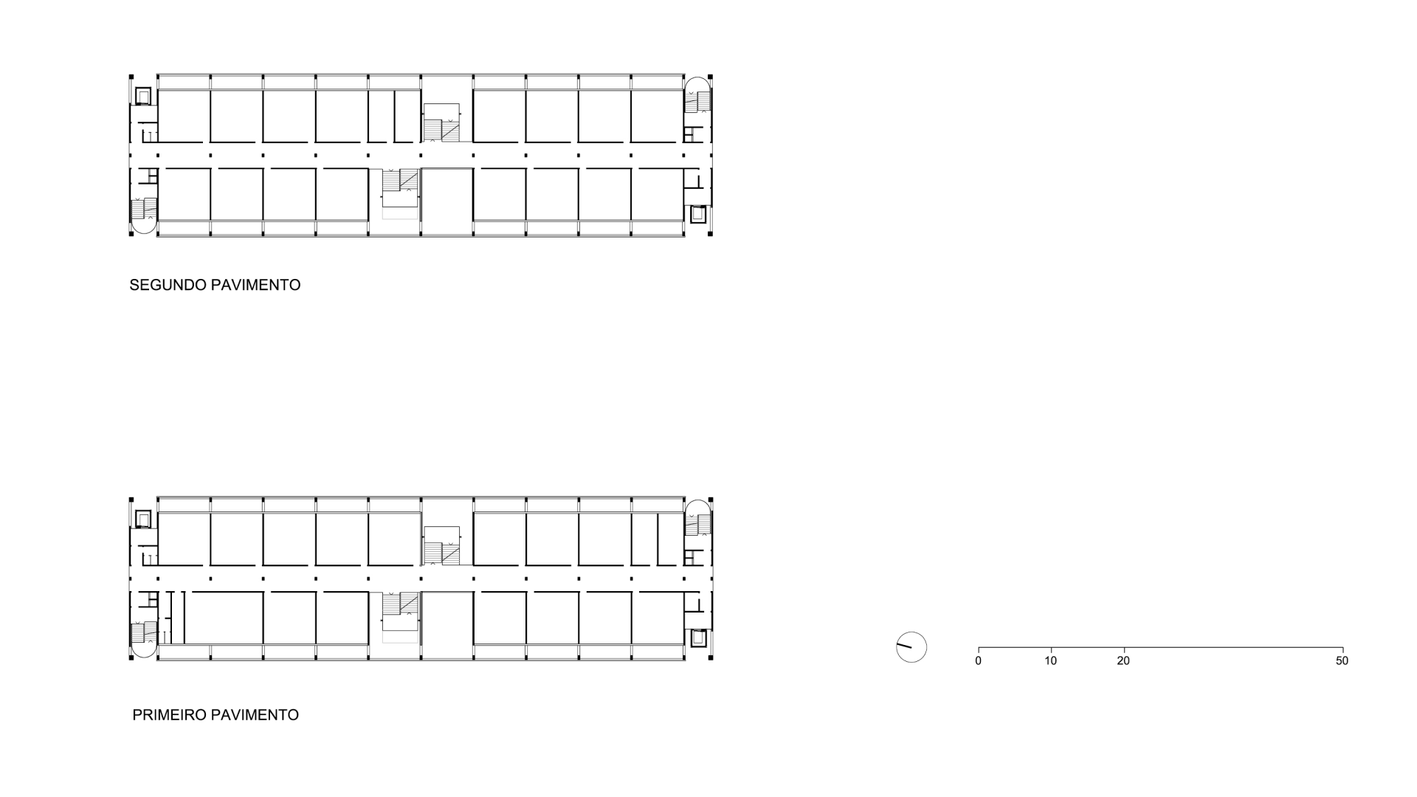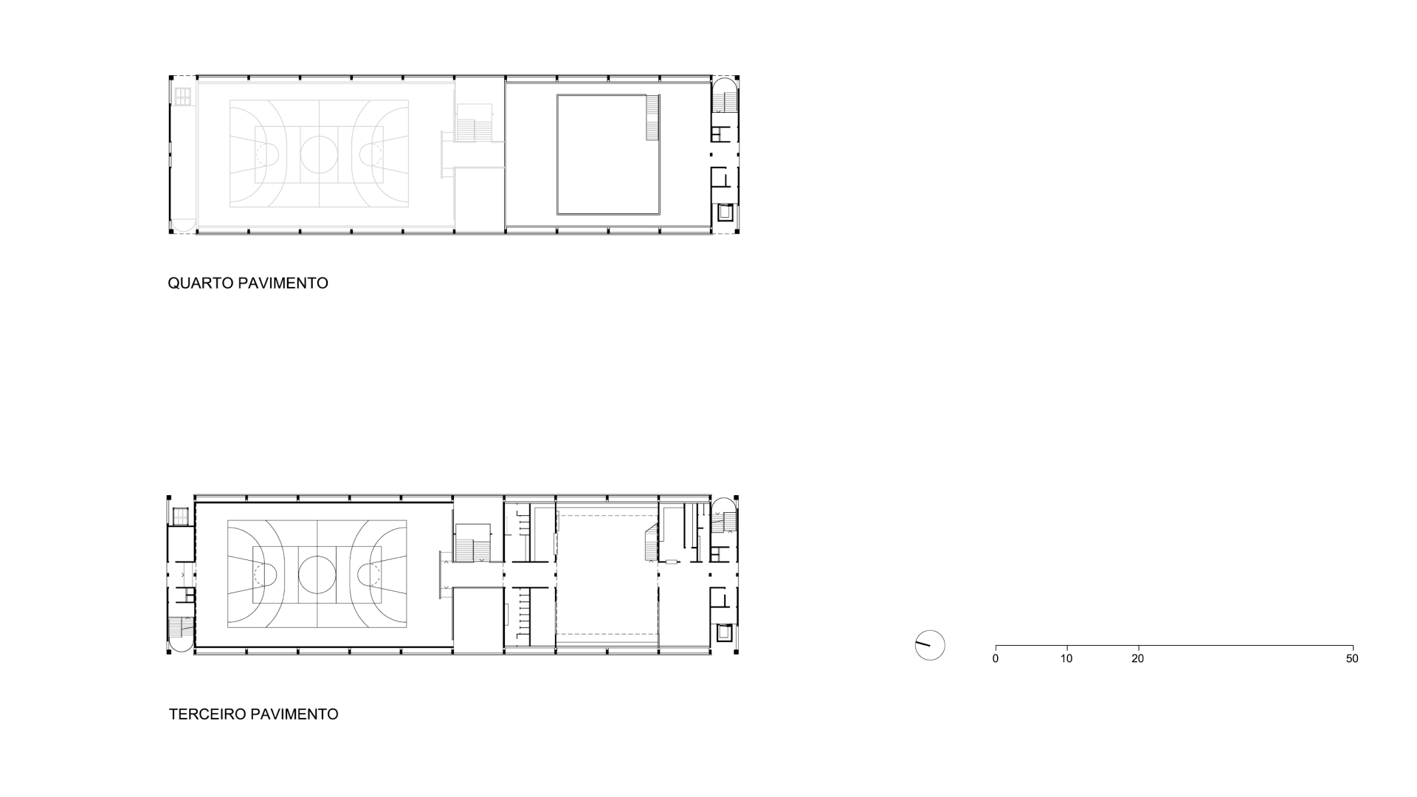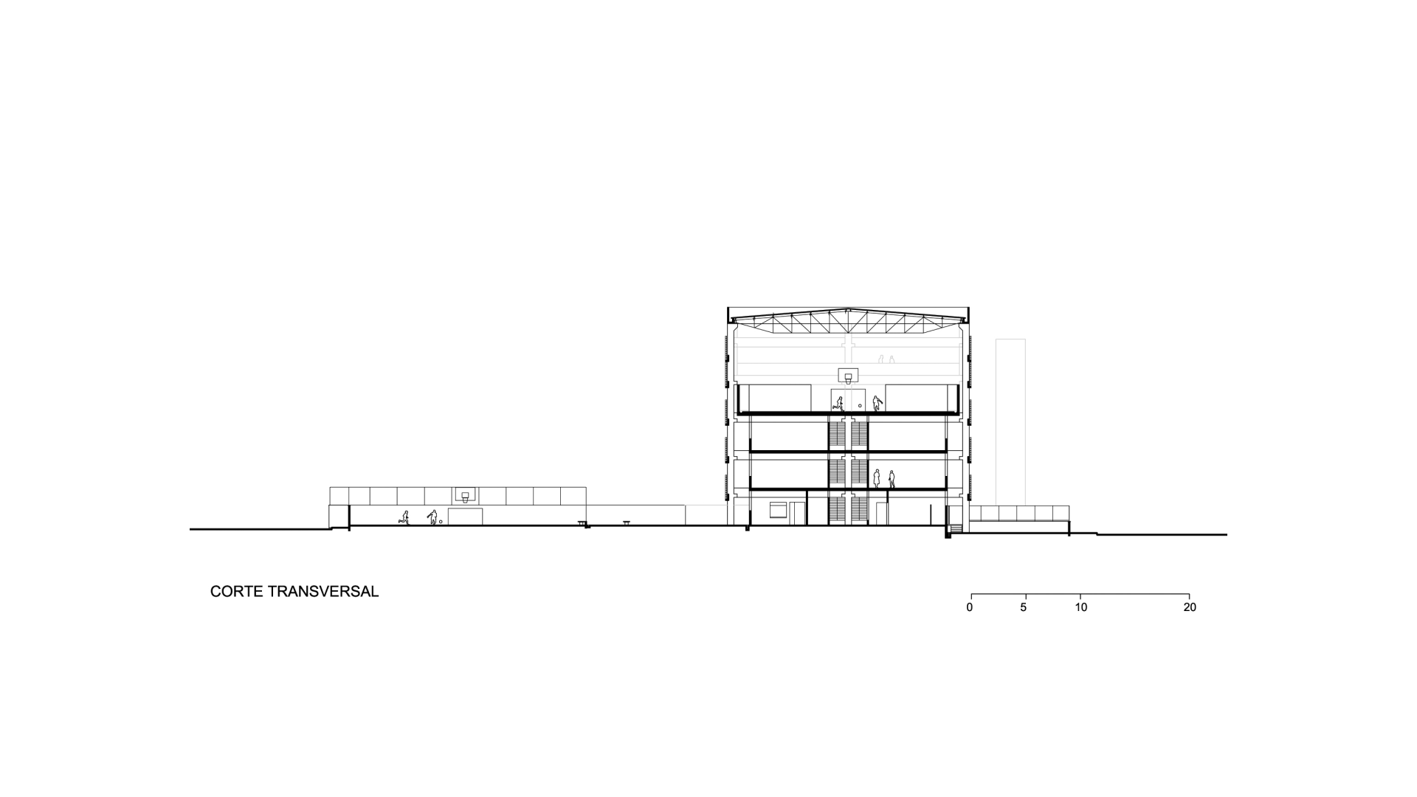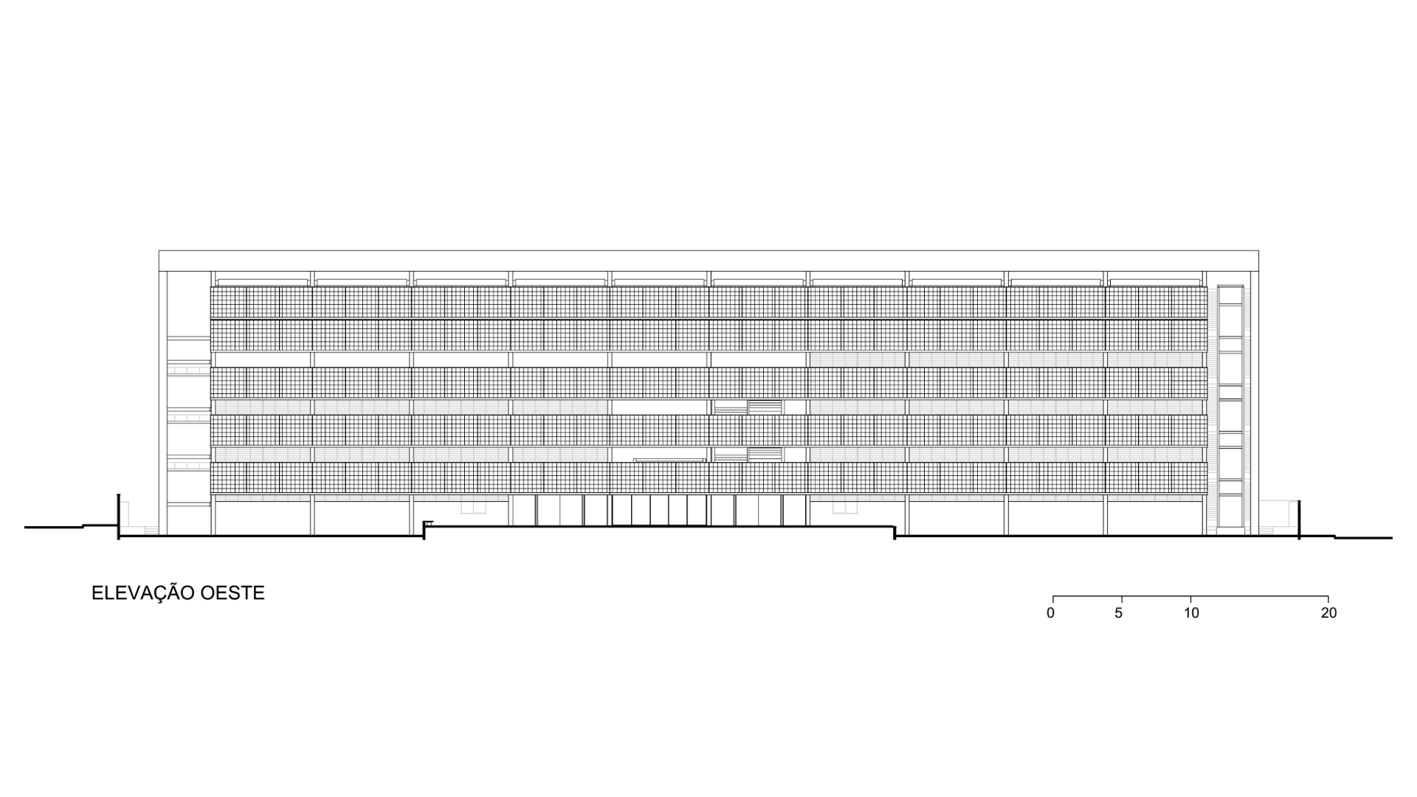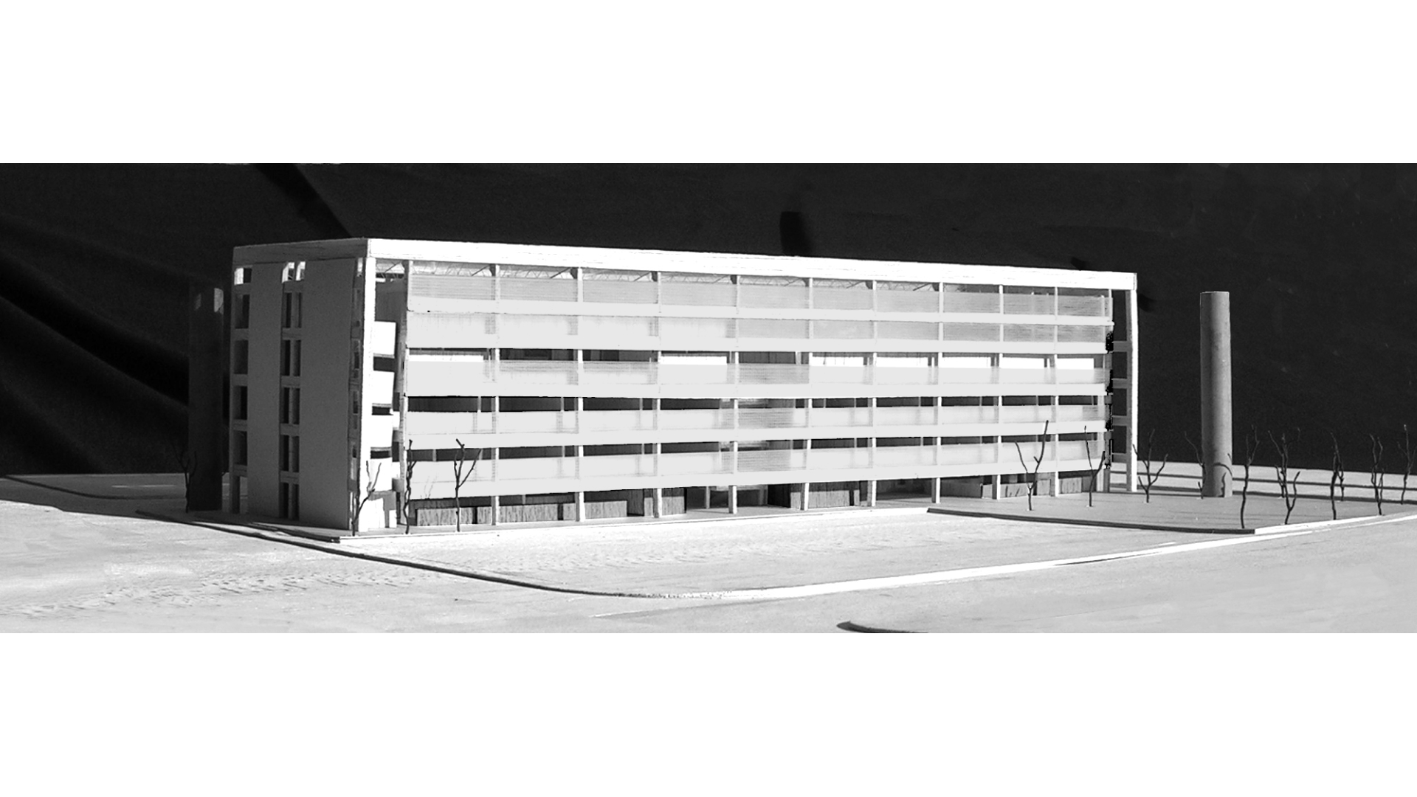The União da Vilanova neighborhood, in the East Zone of São Paulo, is an island in the middle of the Tietê Ecological Park. The urban and spatial disintegration generated by its isolation (the Tietê River to the north, the Jacu stream to the east and the railroad to the south and west), combined with the lack of infrastructure, open areas and facilities, has had its repercussions in terms of social disintegration
The area where this project is located was set aside in the urbanization proposal developed by CDHU for the construction of two state schools and a health clinic. The small size of the L-shaped plot led to the solution of a single building, integrating the teams of architects that had been hired. The school, which caters for classes from grades 1 to 4, has its playground and sports court outside, located on the first floor. The other, which serves classes from 5th grade to 3rd high school, takes advantage of the roof of the first to create a large internal space on the third floor that houses sports, socializing and recreation programs. An access square located next to the street with the least traffic marks the public address of the schools and allows all parents and students to meet. The building's north-south location meant that insolation on the east and west sides had to be controlled. A shading plane was created using 10x10cm hollow ceramic elements. This plane is made up of continuous strips that give unity to the whole and create gaps for enjoying the landscape.
The association of the schools in a single building and the verticalization imposed by the small plot meant that the construction took on a prominent position in the landscape, becoming an important reference in the neighborhood. Associated with the current policy of bringing these institutions closer to the daily life of the community, as places of culture and leisure, these facilities have the possibility of re-qualifying the school as a public place par excellence.

