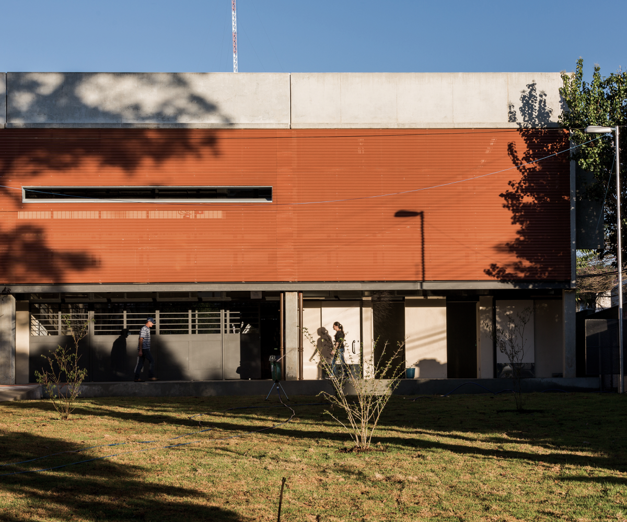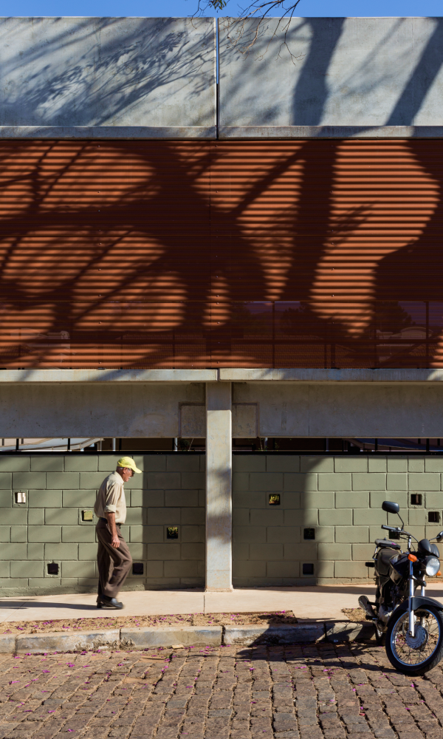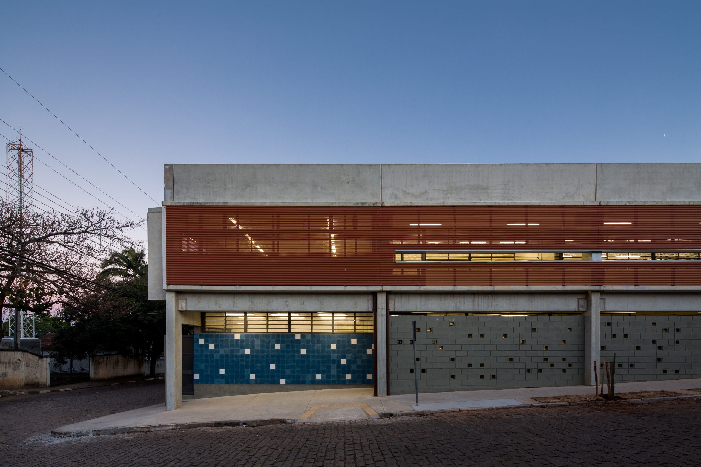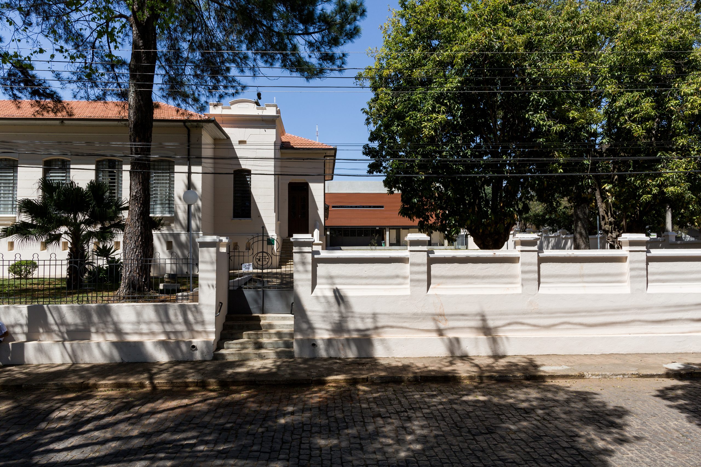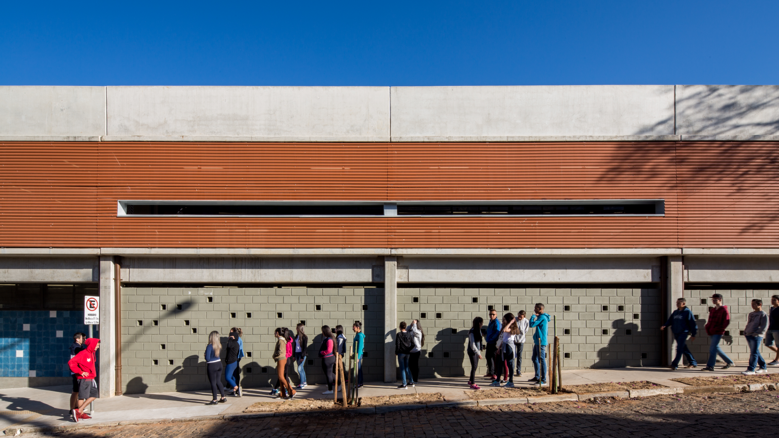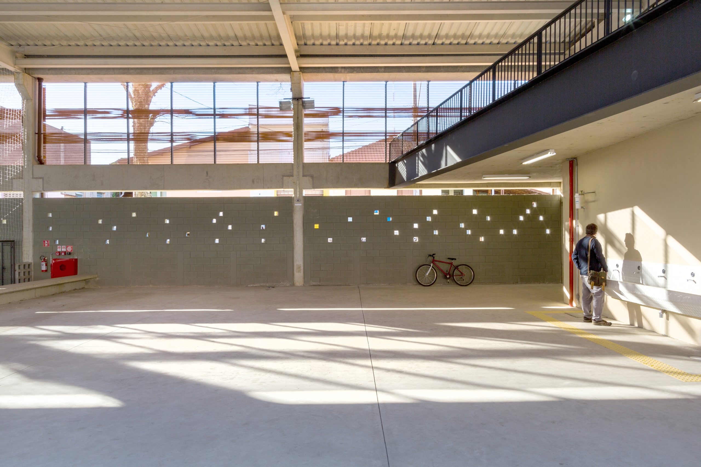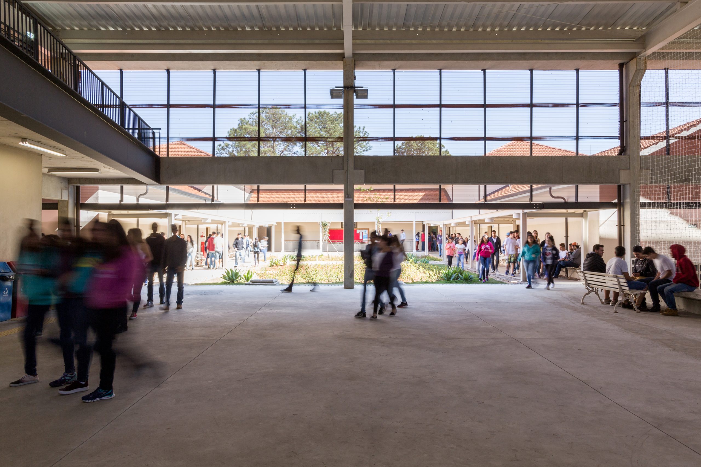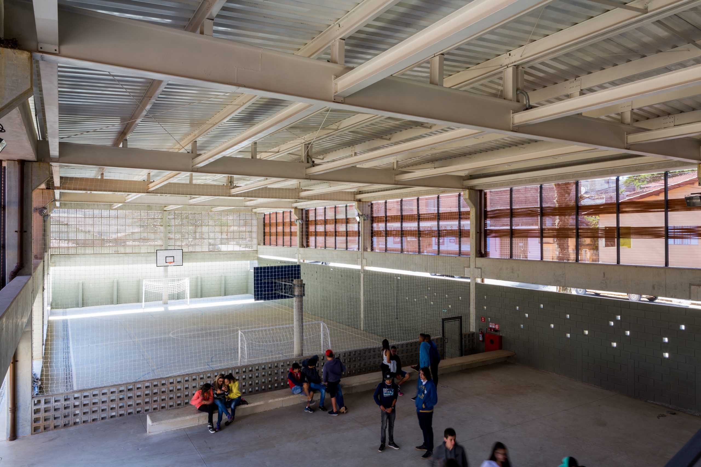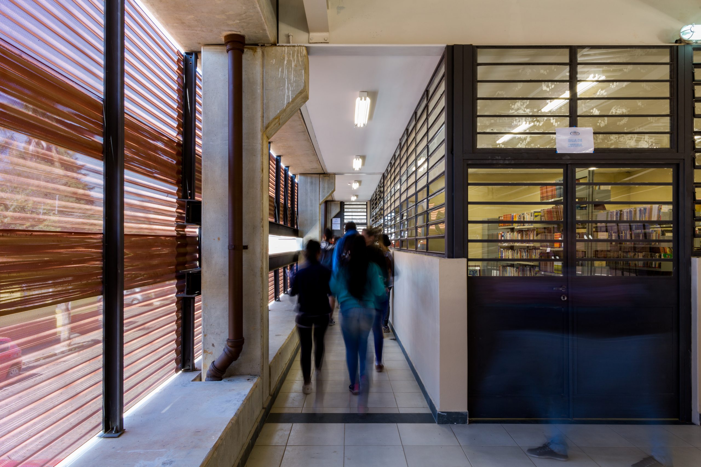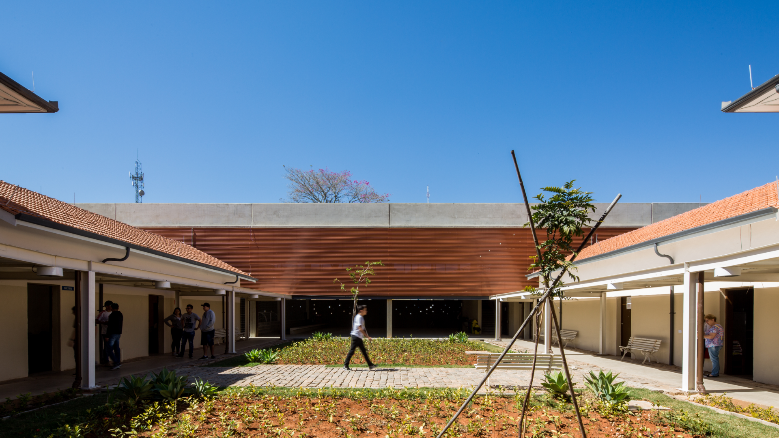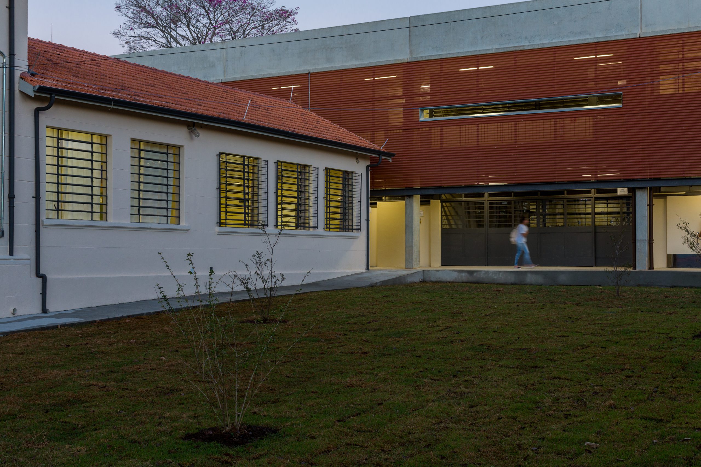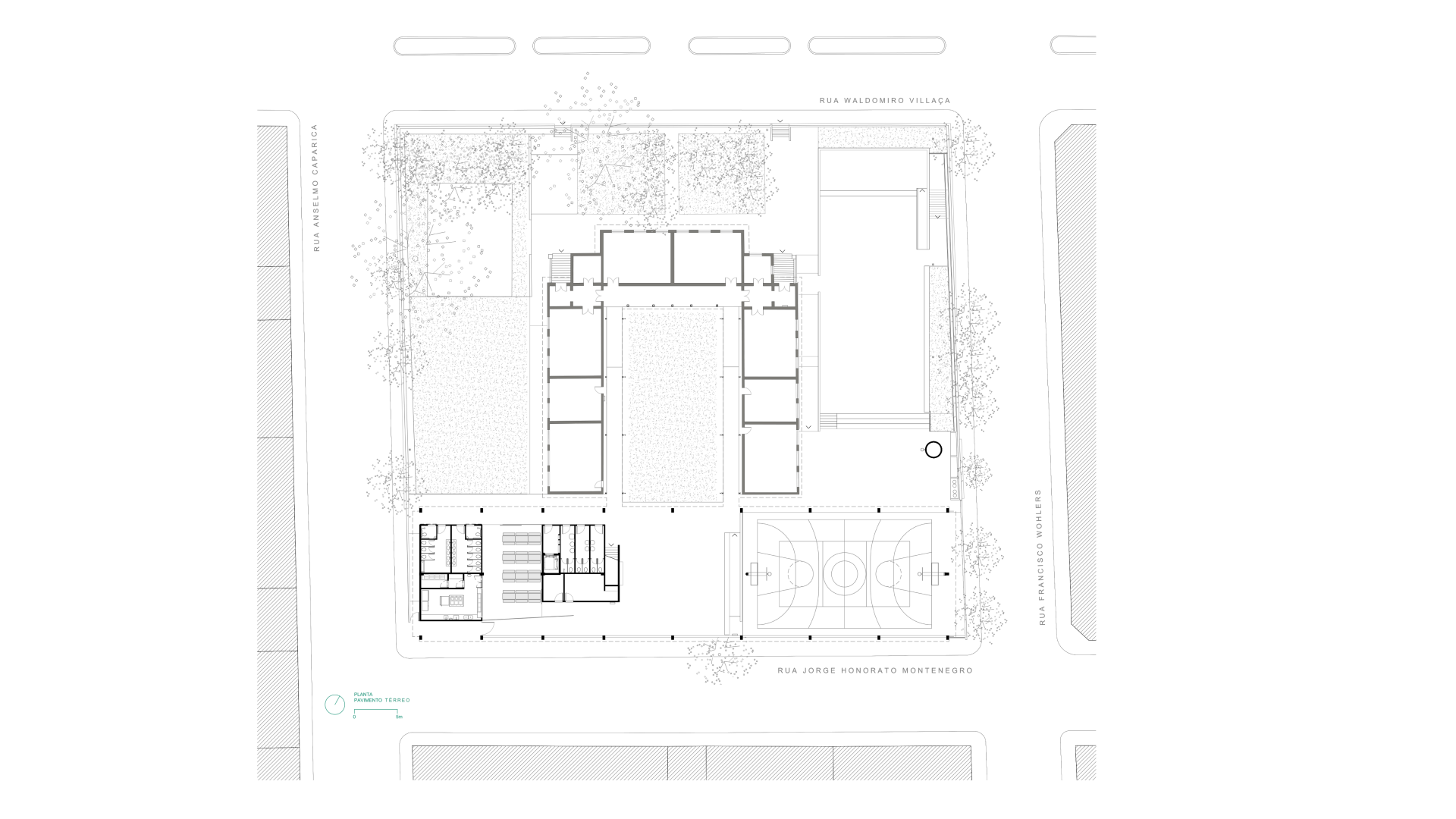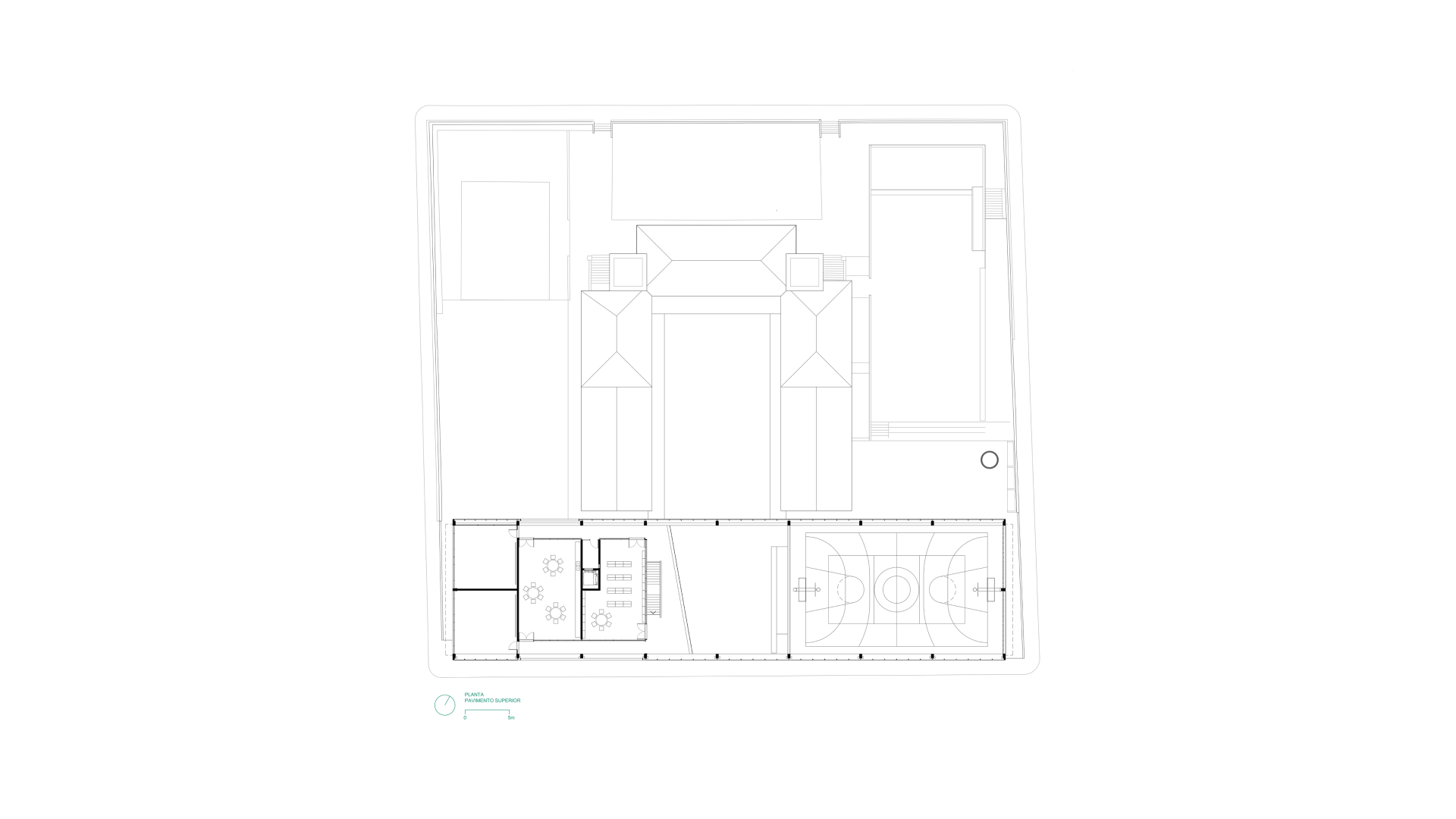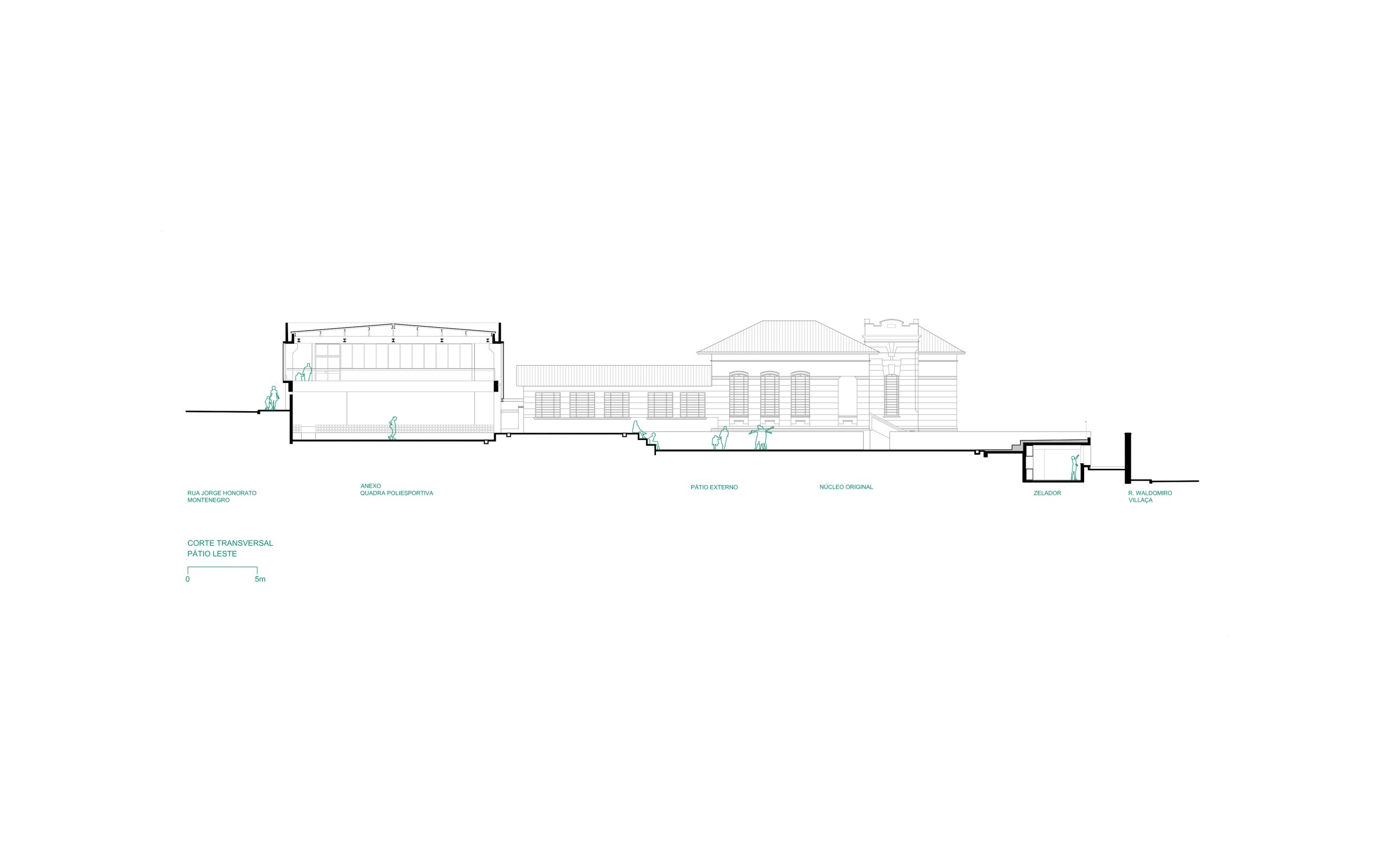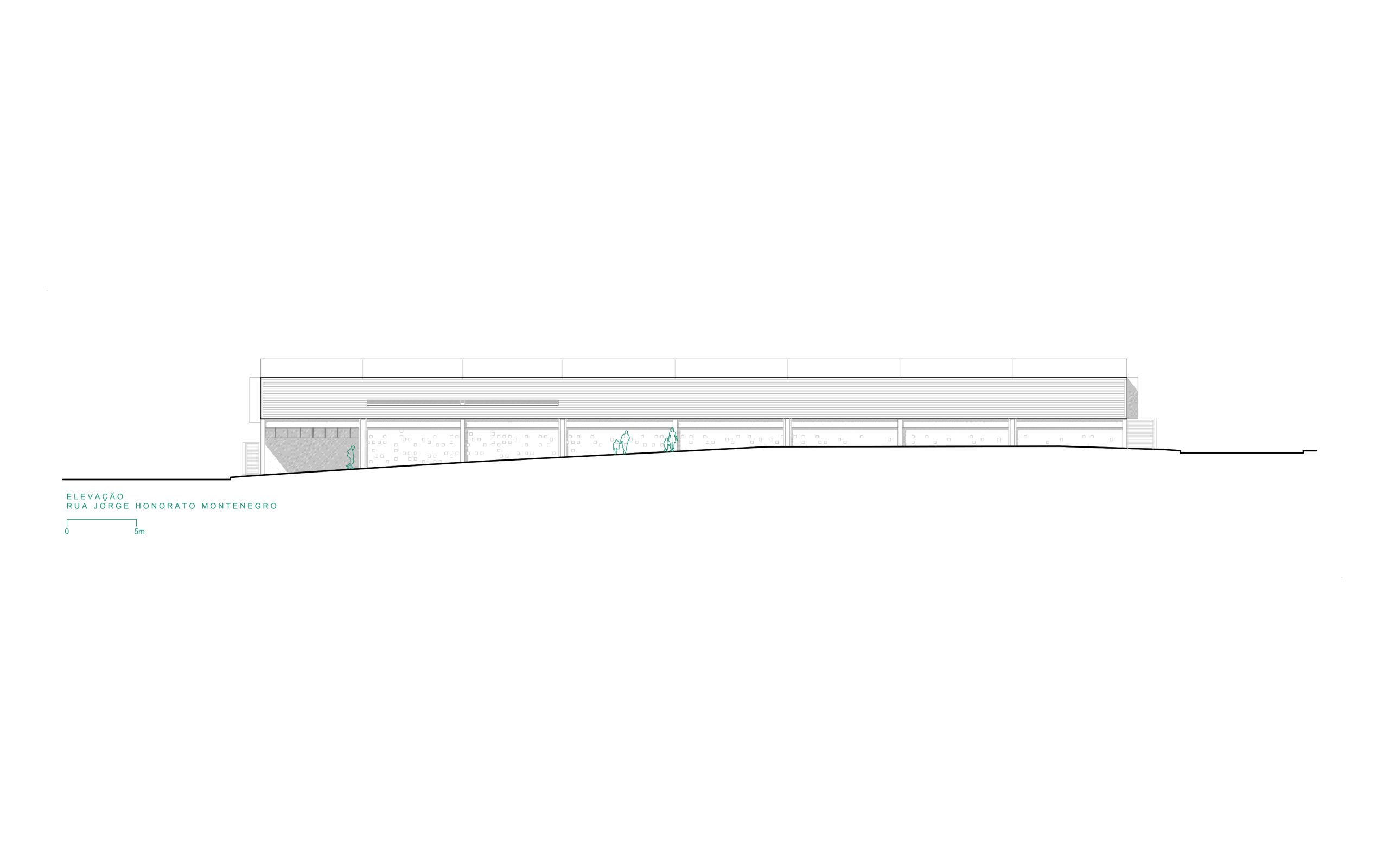Originally built in 1911 to a standard design by architect Hercules Beccari, this school fully occupies one of the central blocks in the town of Joanópolis, and is among the town's most representative buildings. Implanted symmetrically in the block, and set halfway up the slope, the school's original nucleus imposes a striking presence of the original small nucleus, made up of just four classrooms divided into two symmetrical wings, divided at that time into a girls' and boys' wing.
Over the course of almost a century, the school has undergone a series of renovations and extensions to complement its teaching program, resulting in a de-characterization of the architectural complex. Faced with the need to build a new indoor sports court and relocate part of its teaching programme, the opportunity arose to restructure the whole complex, organizing the occupation of the block in such a way as to recover the qualities of its original layout. Starting with the construction of a new access for students at the top of the site, a new pavilion was proposed, creating a new urban façade for the back of the school.
Respecting the height of the old building, this new pavilion acts as a backdrop to the main body, concentrating the ancillary programs discreetly and freeing up the external areas of the site for gardens and recreational areas. The connection between the two buildings is made from the old internal courtyard, by removing the rear roofs and opening up a garden that visually connects the two buildings.
Projects
Escola em Joanópolis
Techinical facts
Joanópolis, SP | 2009 – 2017
H+F arquitetos
Eduardo Ferroni e Pablo Hereñú
Amanda F. Domingues, Bruno Nicoliello, Camila Reis, Camila Pain, Carolina Domschke, Carolina S. Yamate,, Felipe Chodin, Levy Vitorino, Marta Pavão e Renan Kadomoto (colaboradores)
