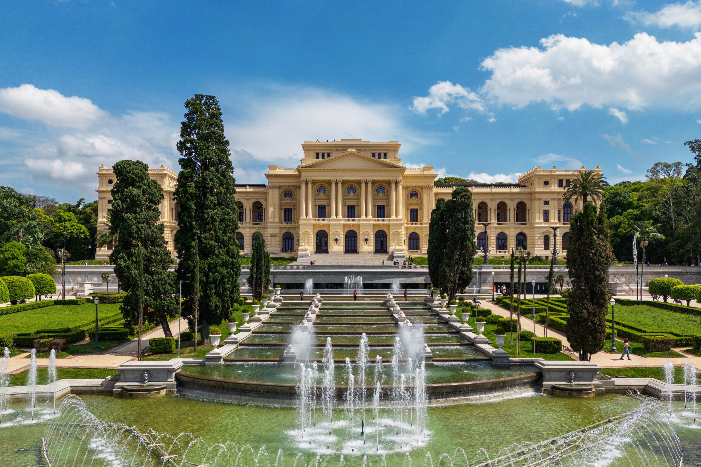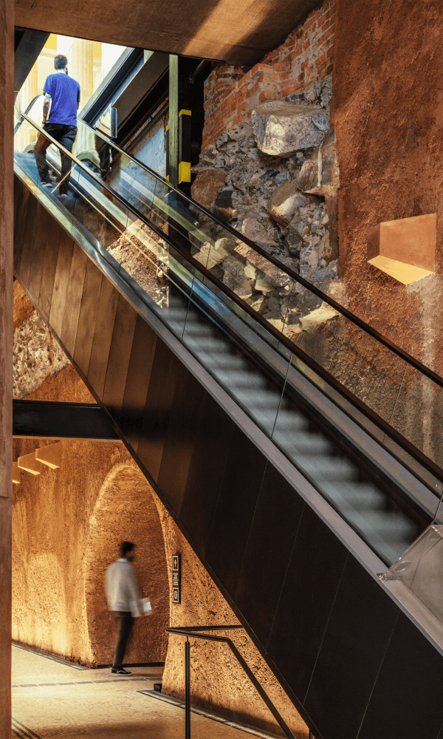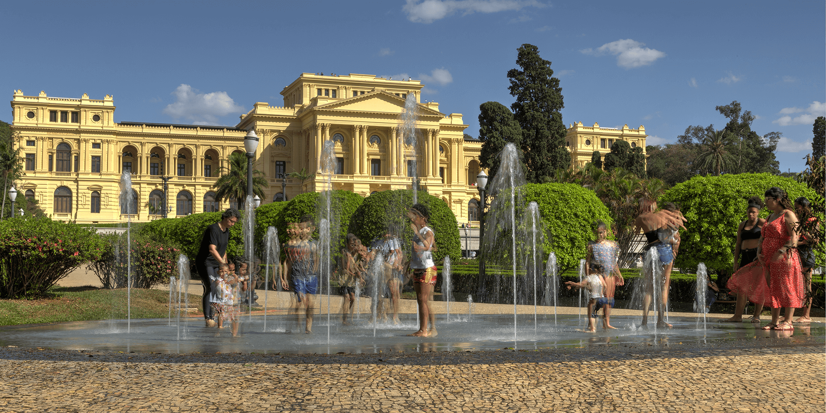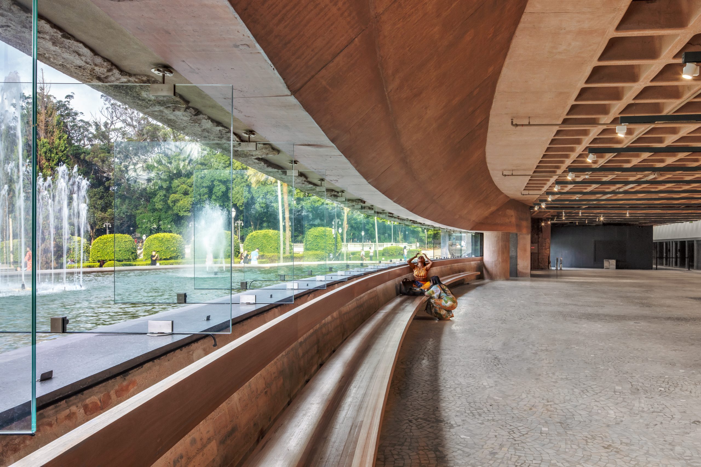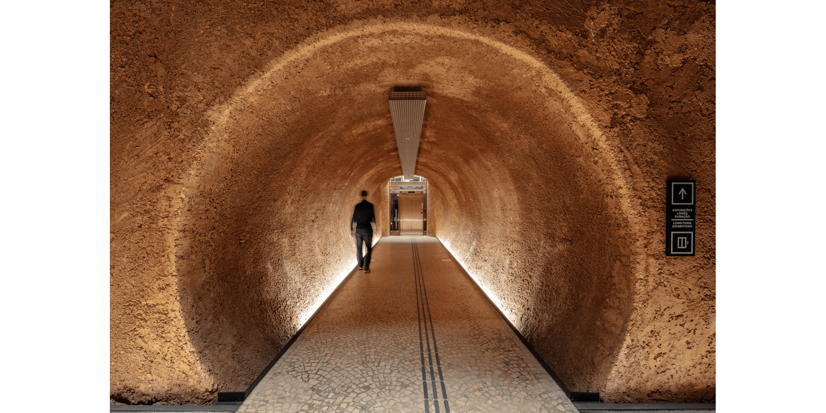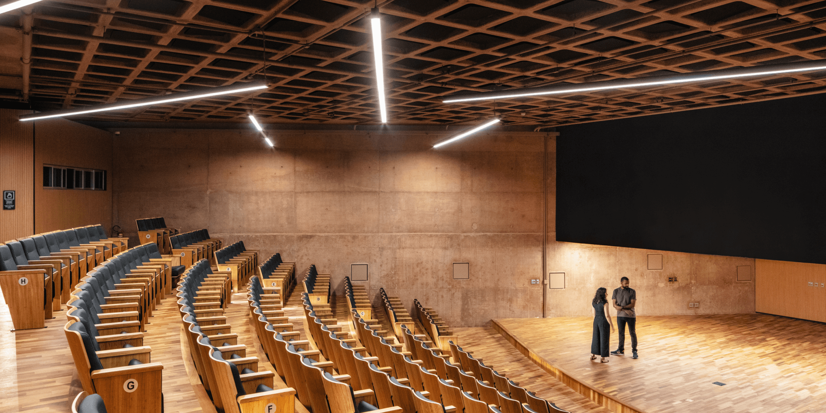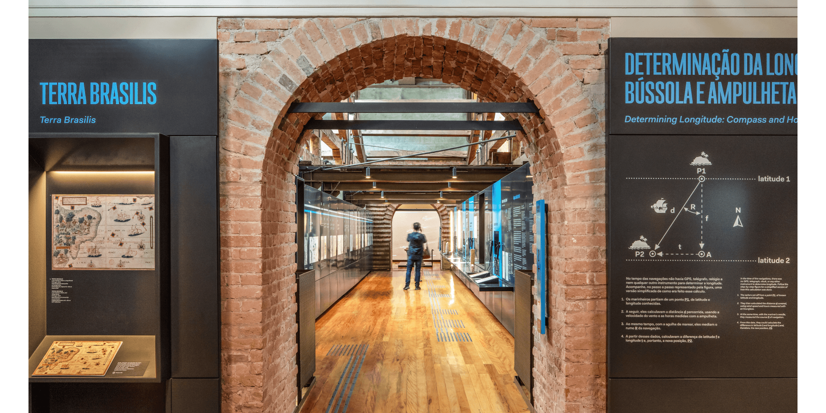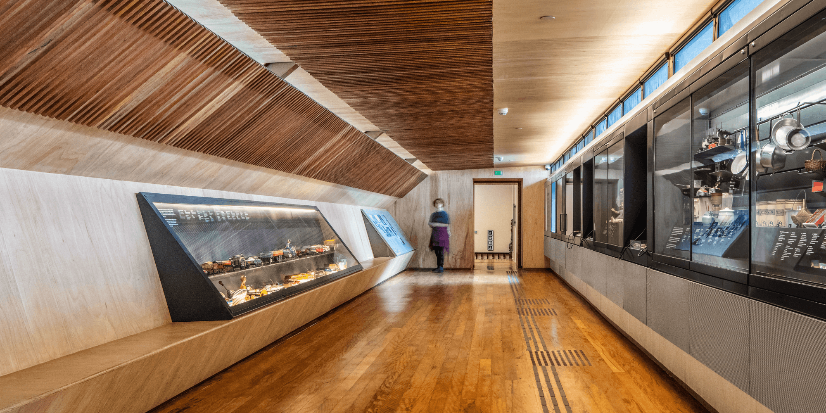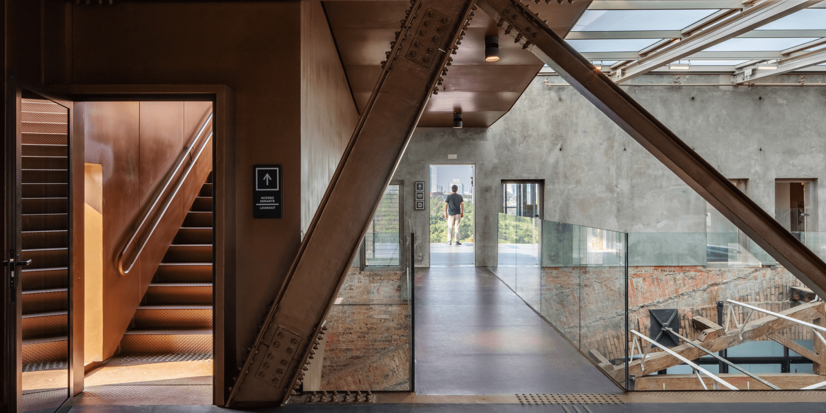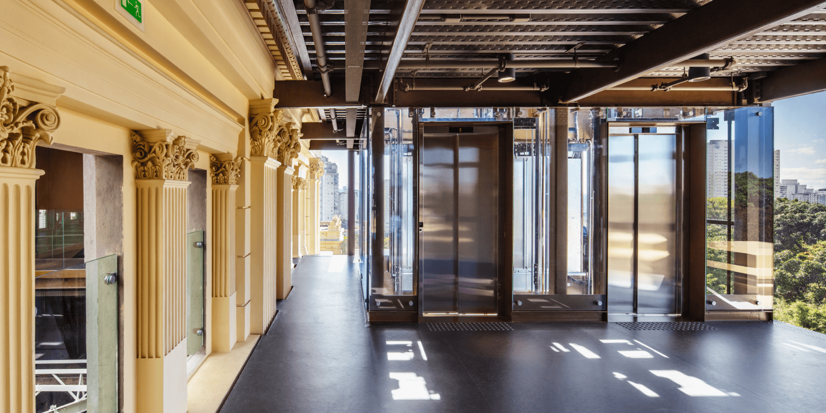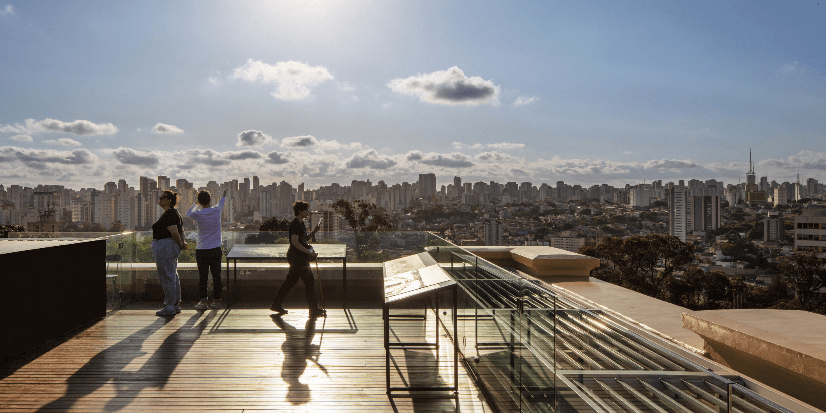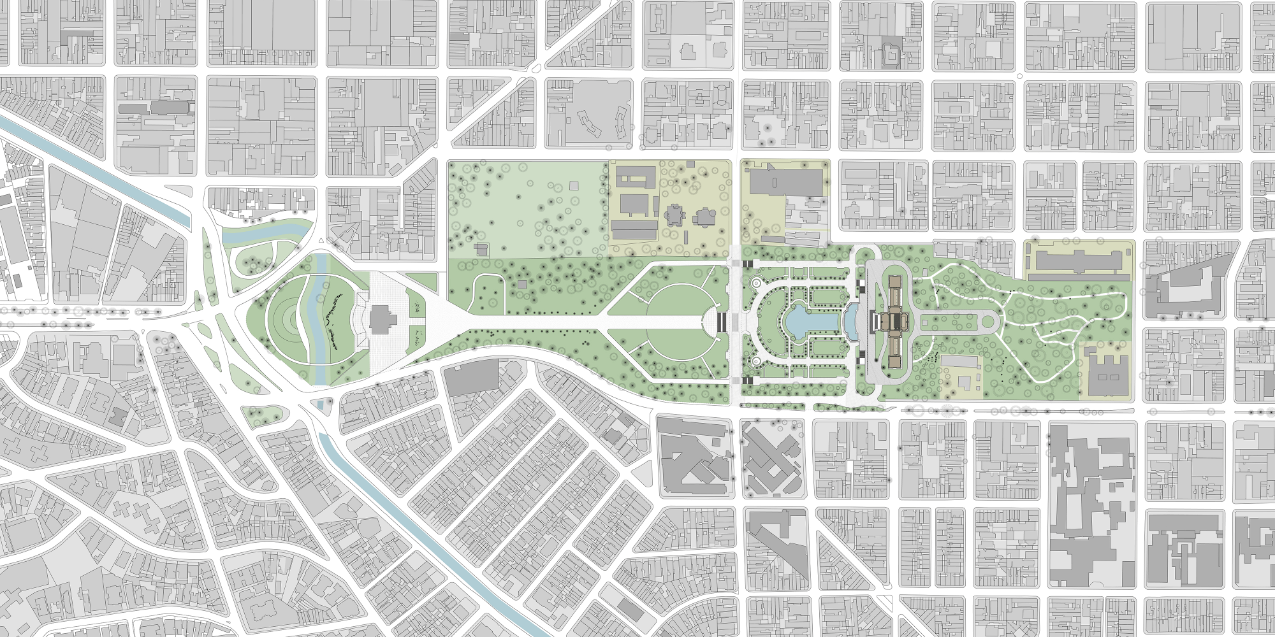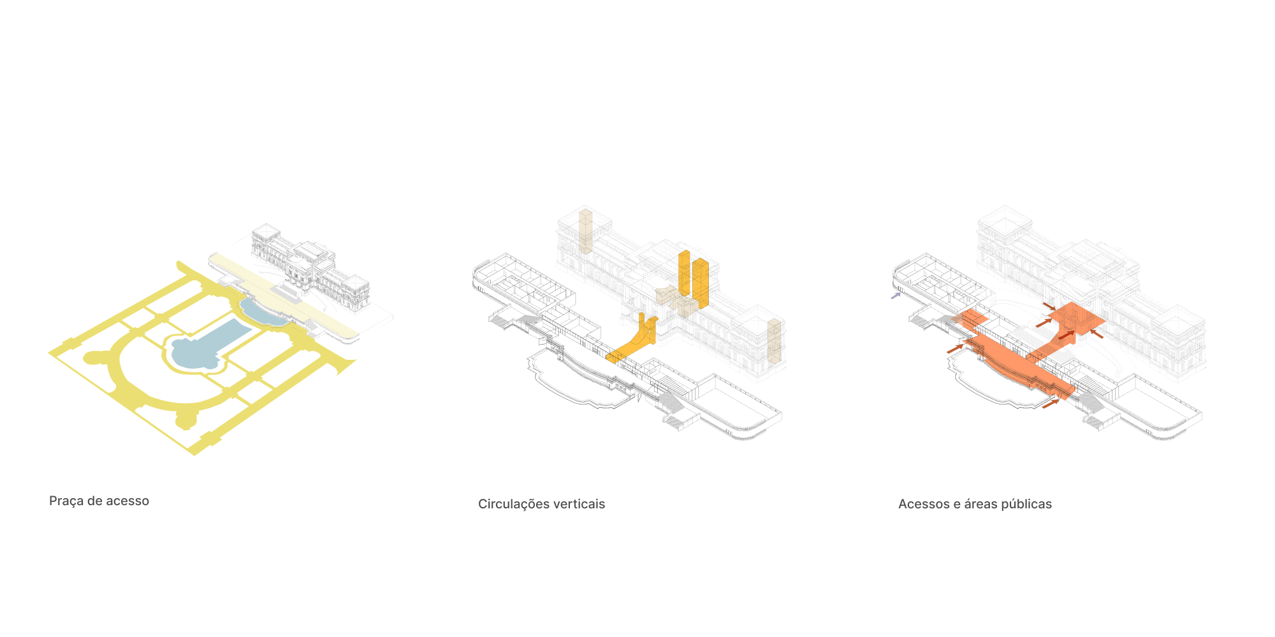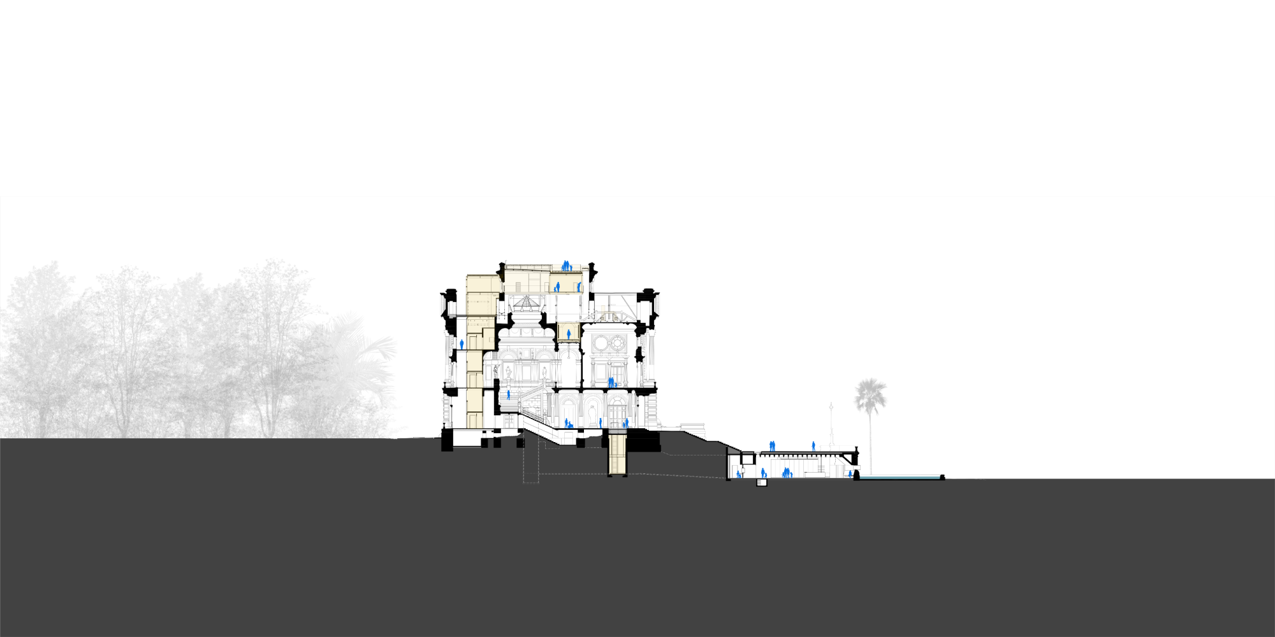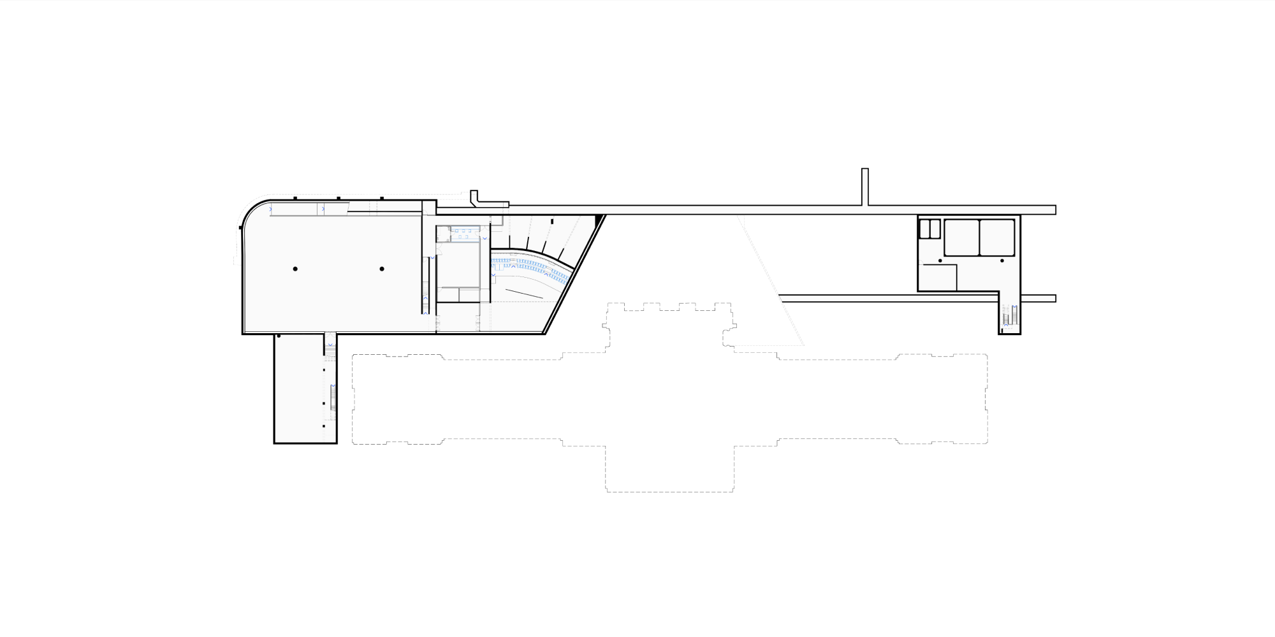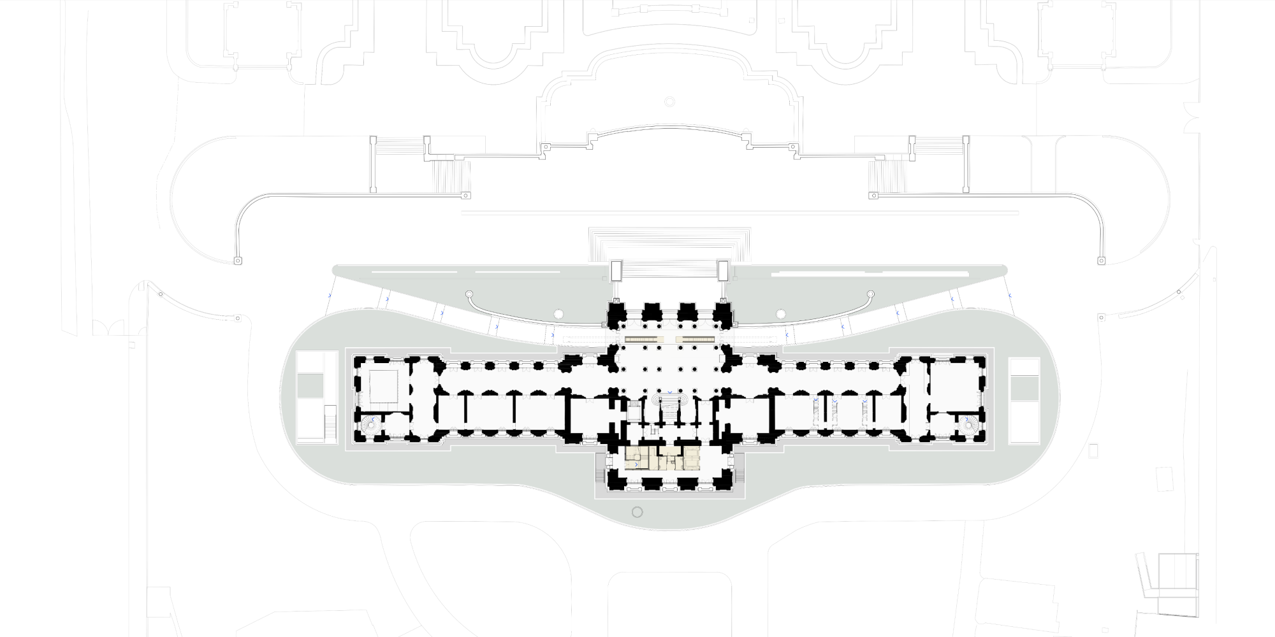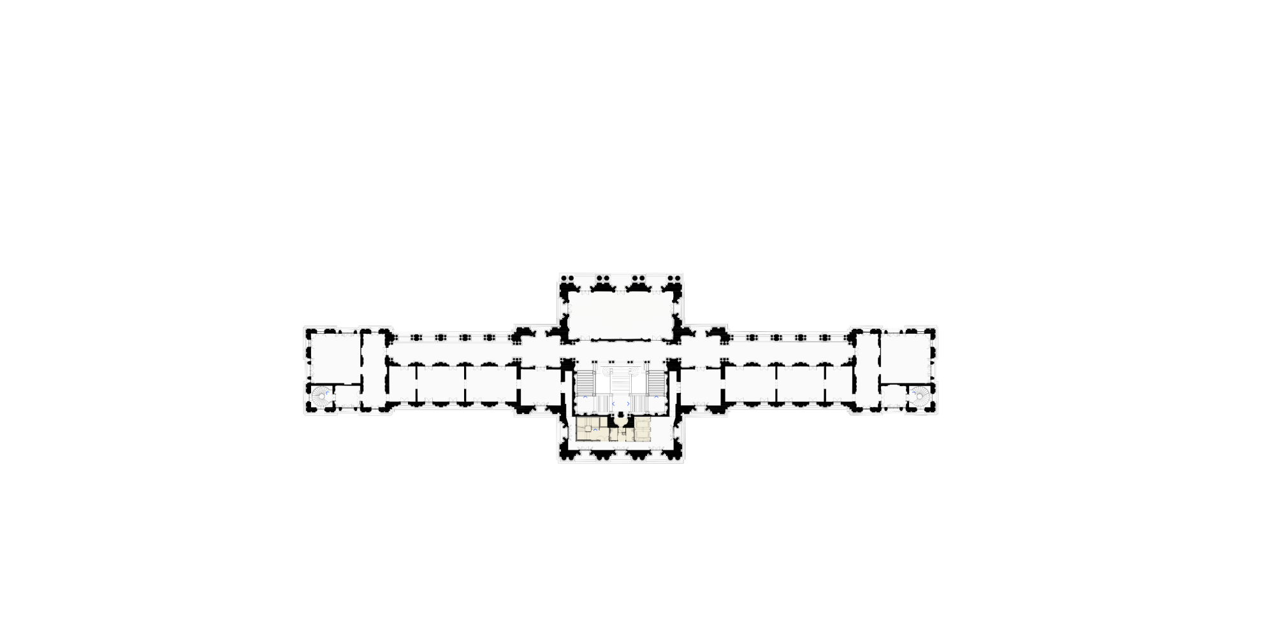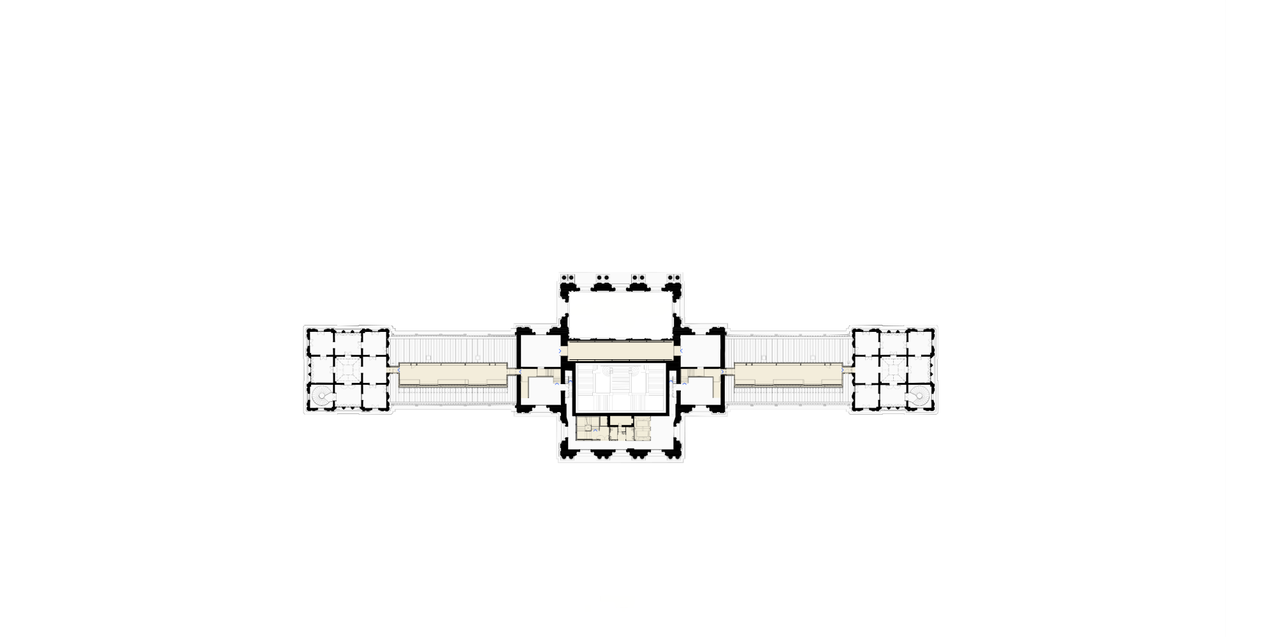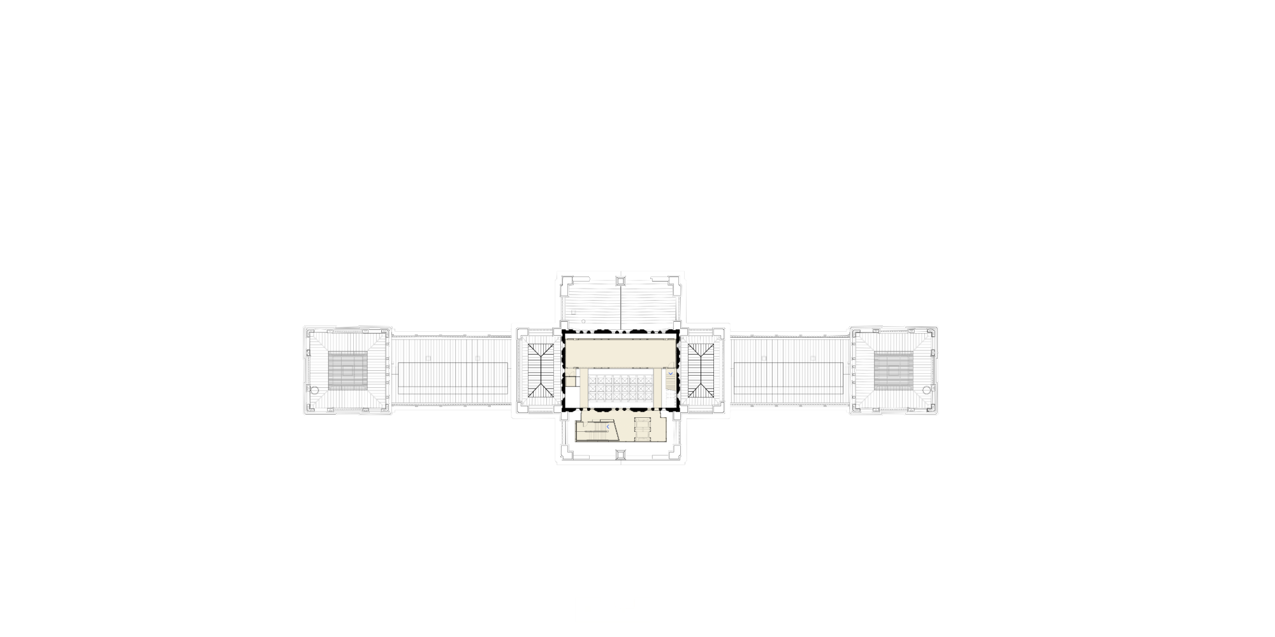From the start, the prospect of intervening on a monument building like the Paulista Museum raised a importance reflection on the concept and meaning of a monument. Its renovation should be seen as the ground zero of a process to recover the Independence Monument Complex, which, beyond its local value, should always be identified as a legitimate national civic space. From this perspective, the aim of the project is not to impose the face of the new, but to reveal in a new way what was already there, through the articulations, spatial arrangements and routes that the interventions discreetly provide.
The first action plan focuses on work to restore the physical integrity and rehabilitate/modernize the monument building, as well as create a new, complementary and integrated, sector containing most of the services and areas needed for a contemporary museum to function fully. The aim was to conceive this extension as an underground extension of the pre-existing building, capable of connecting the Museum to the Park and creating a new access esplanade.
The proposed operation results in the creation of a viewing terrace, invisible from the outside, from which you can see the topography of Ipiranga, its relationship with the building and its unfolding through the park and the successive elements that structure that landscape. The intervention is based on the insertion, with surgical precision and minimal interference, of a set of escalators and elevators in the main lobby. Aligned with the central compositional axis of the original architecture, this connection functionally, visually and symbolically integrates the original entrance ritual with its underground extension, creating a continuous route marked by contrasts of light, language and time.

