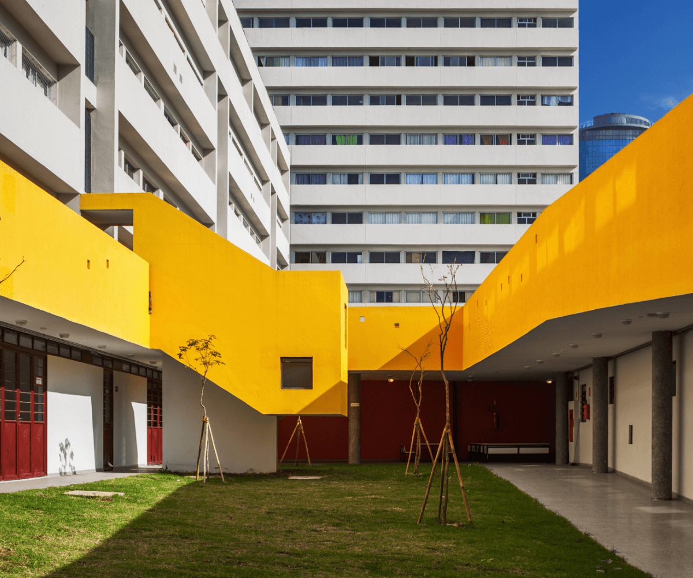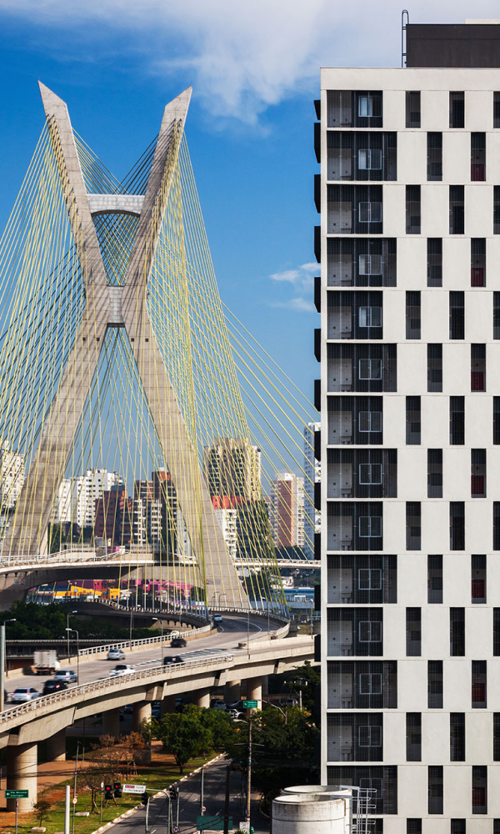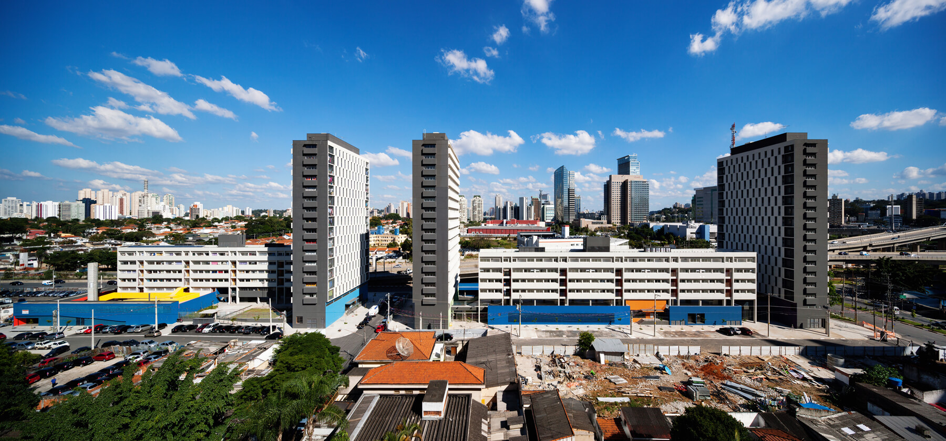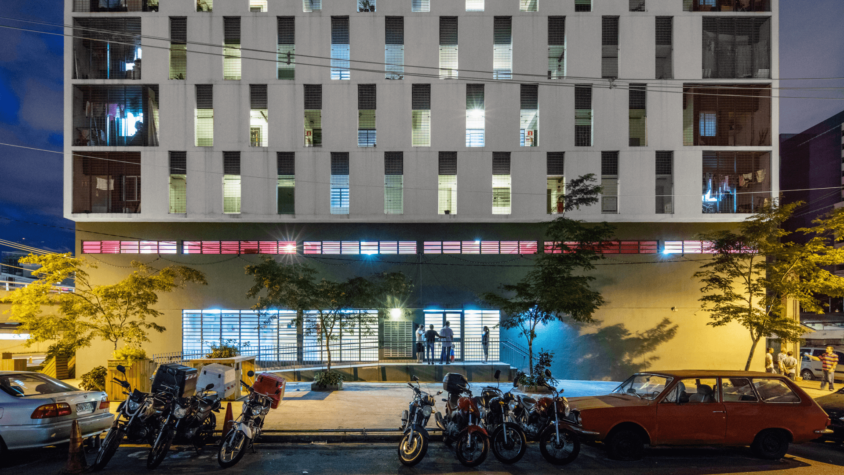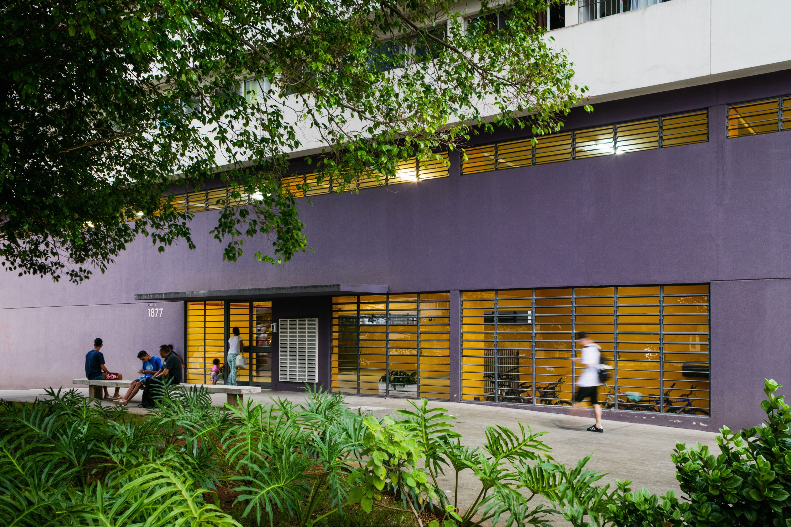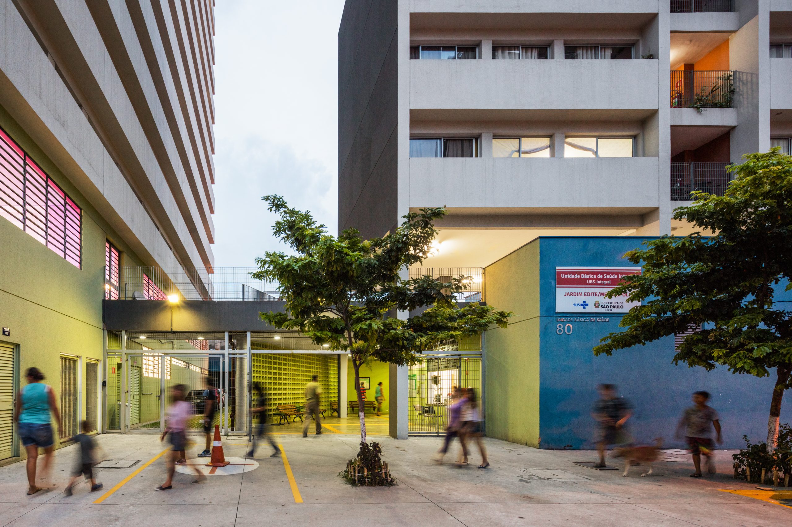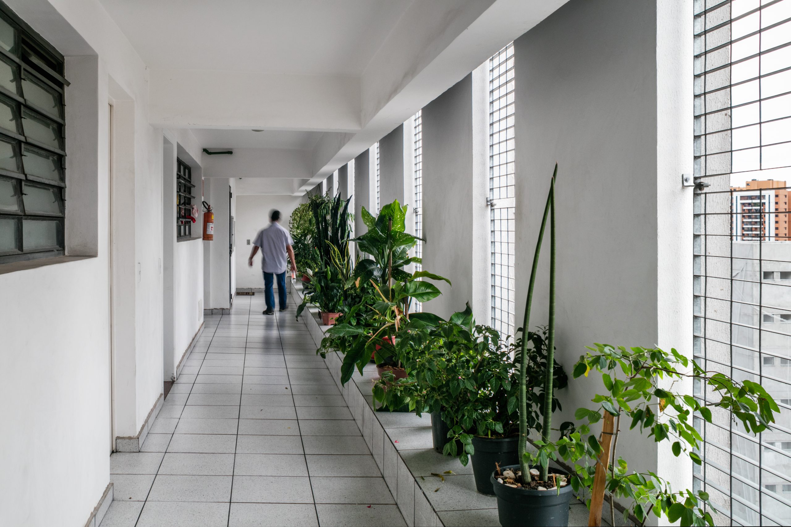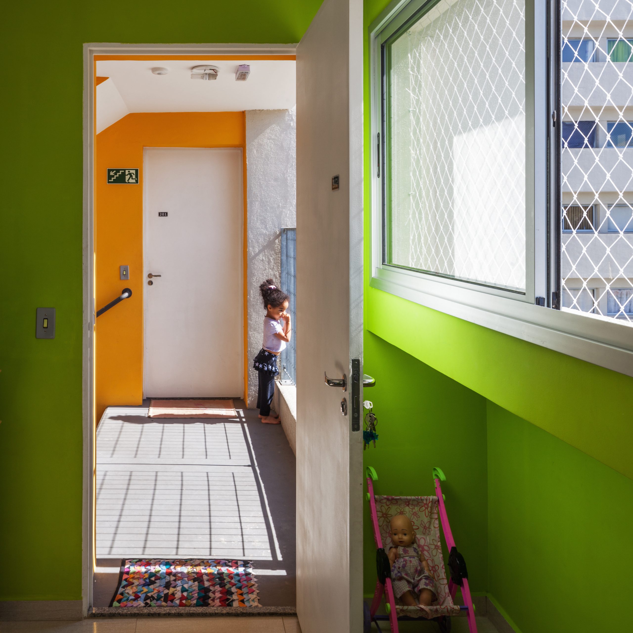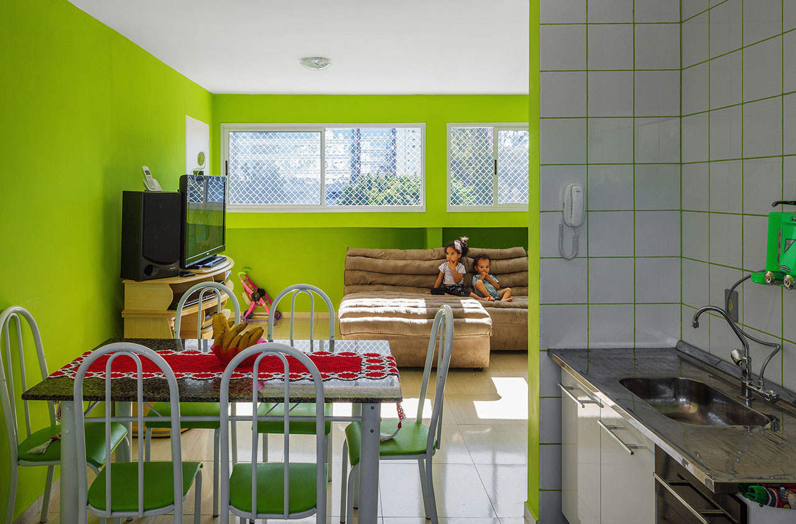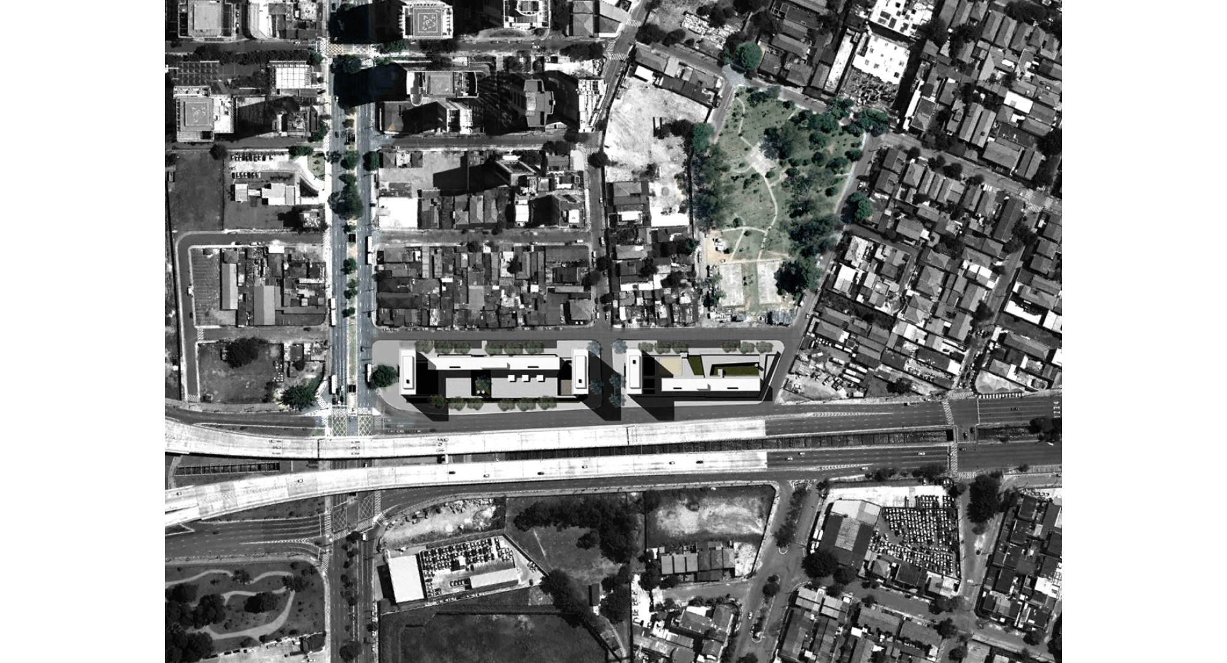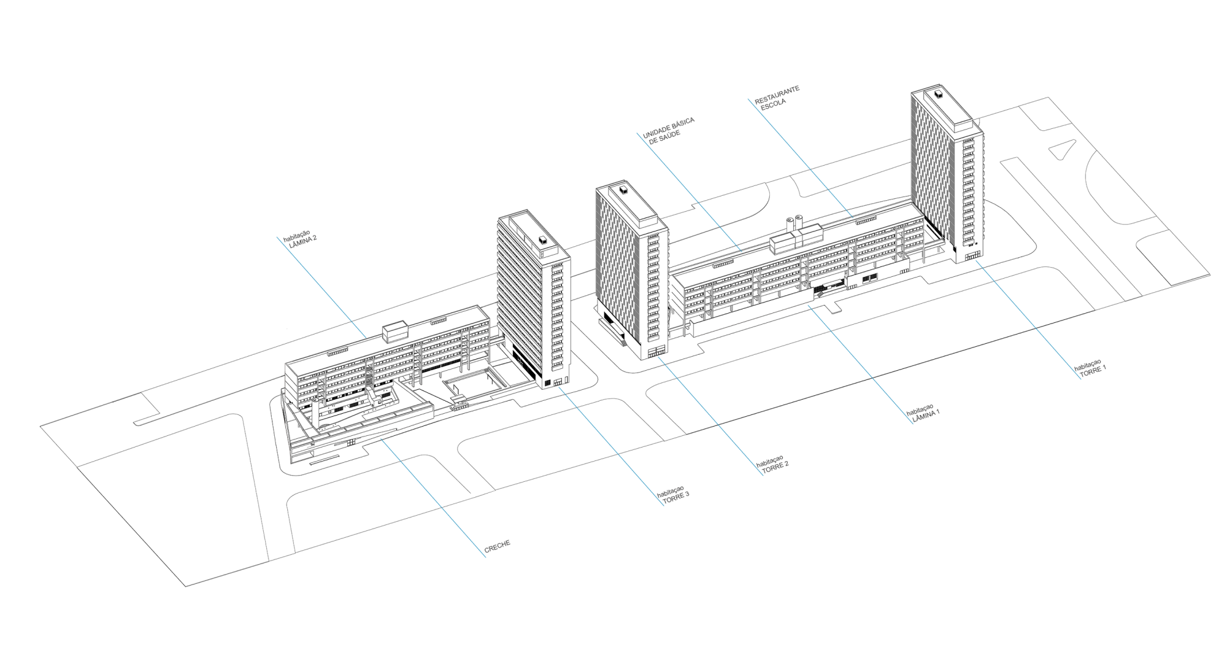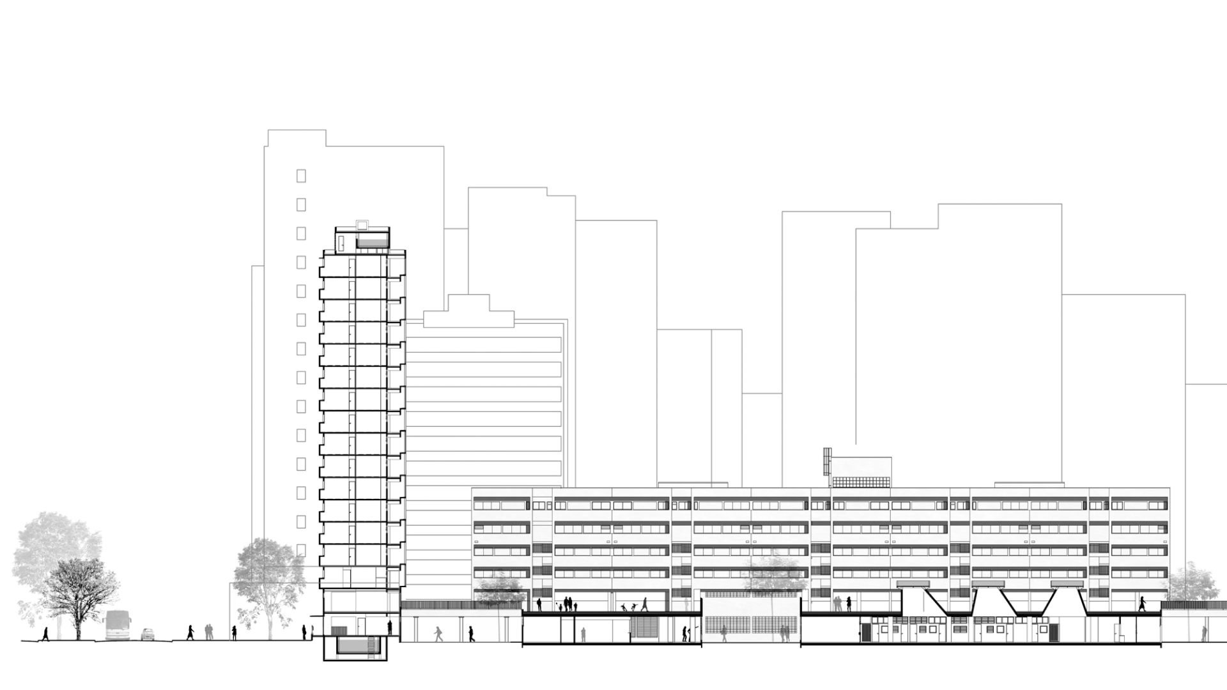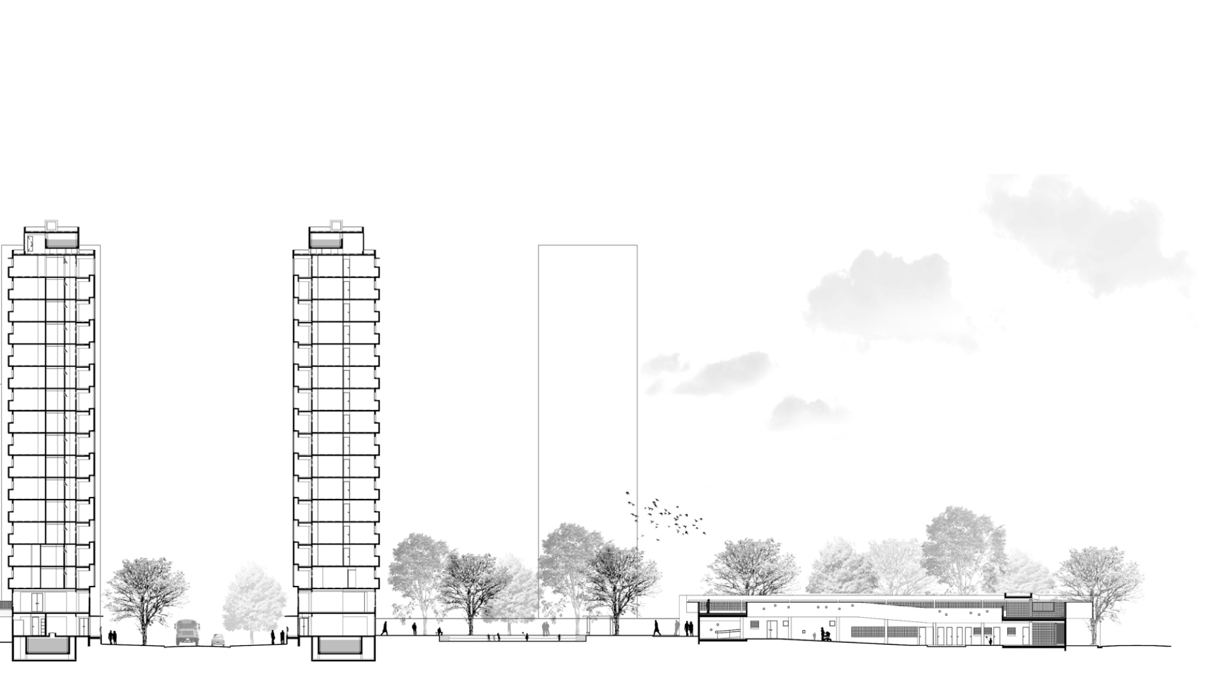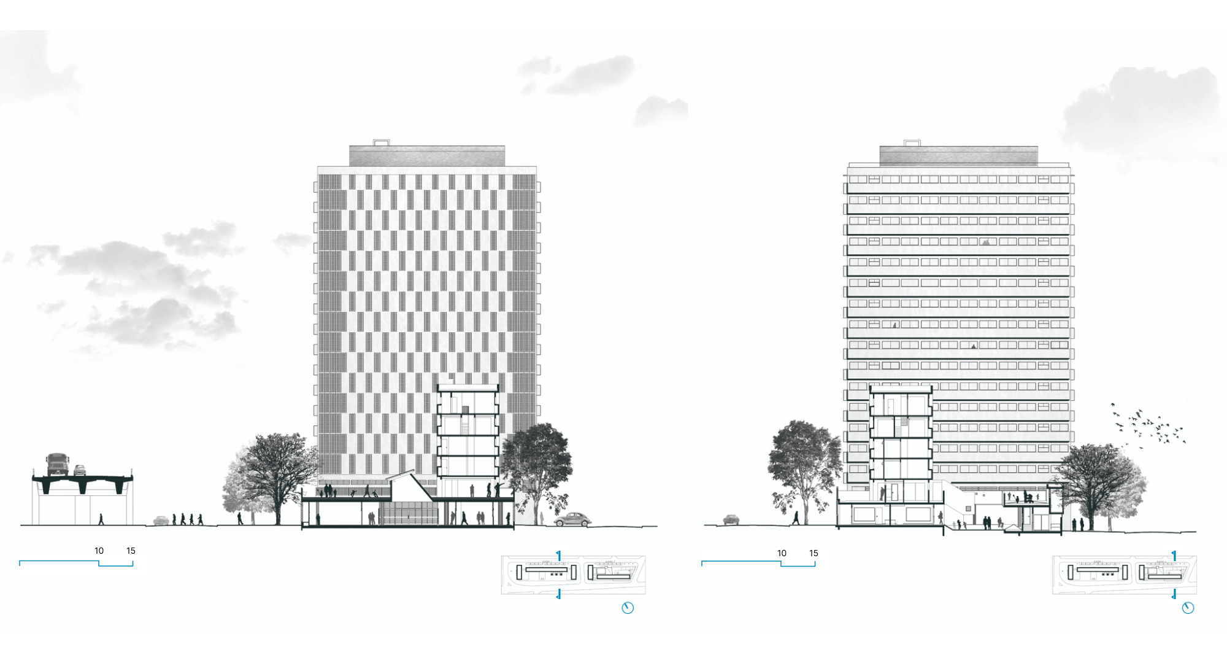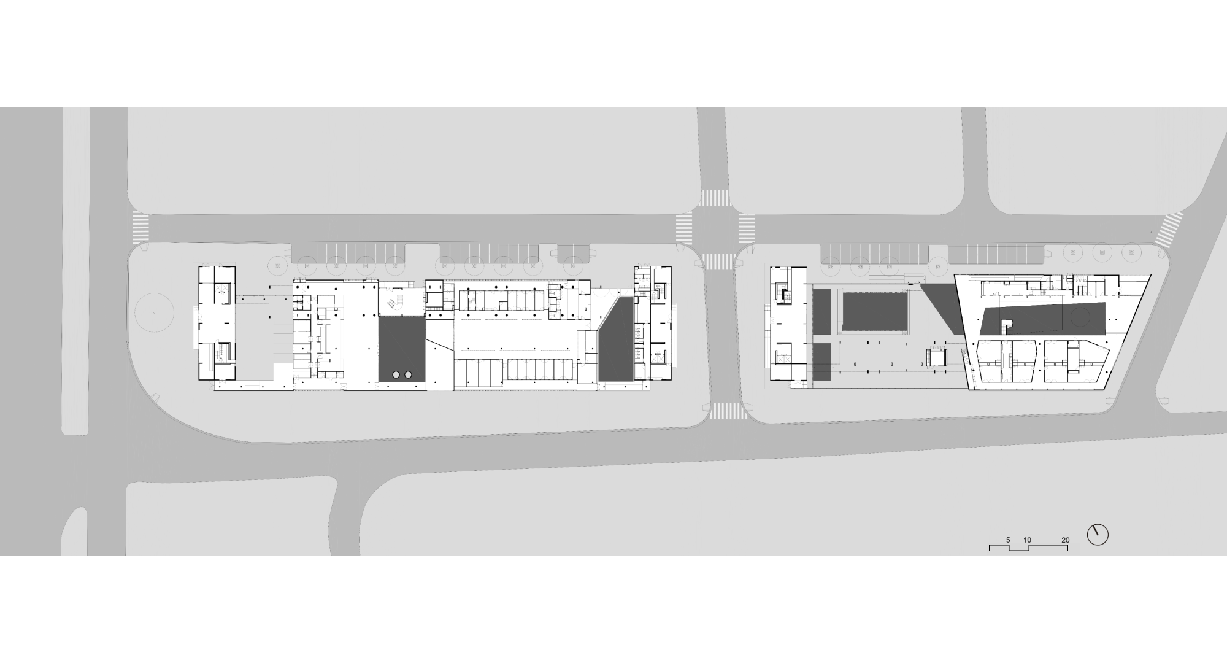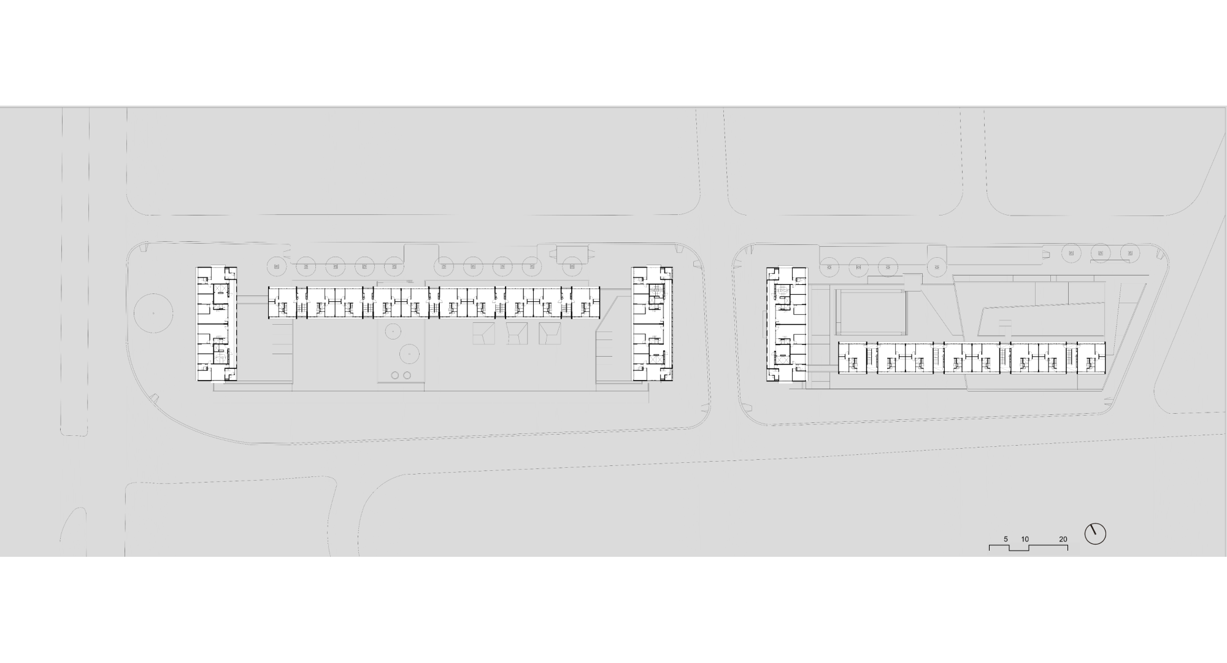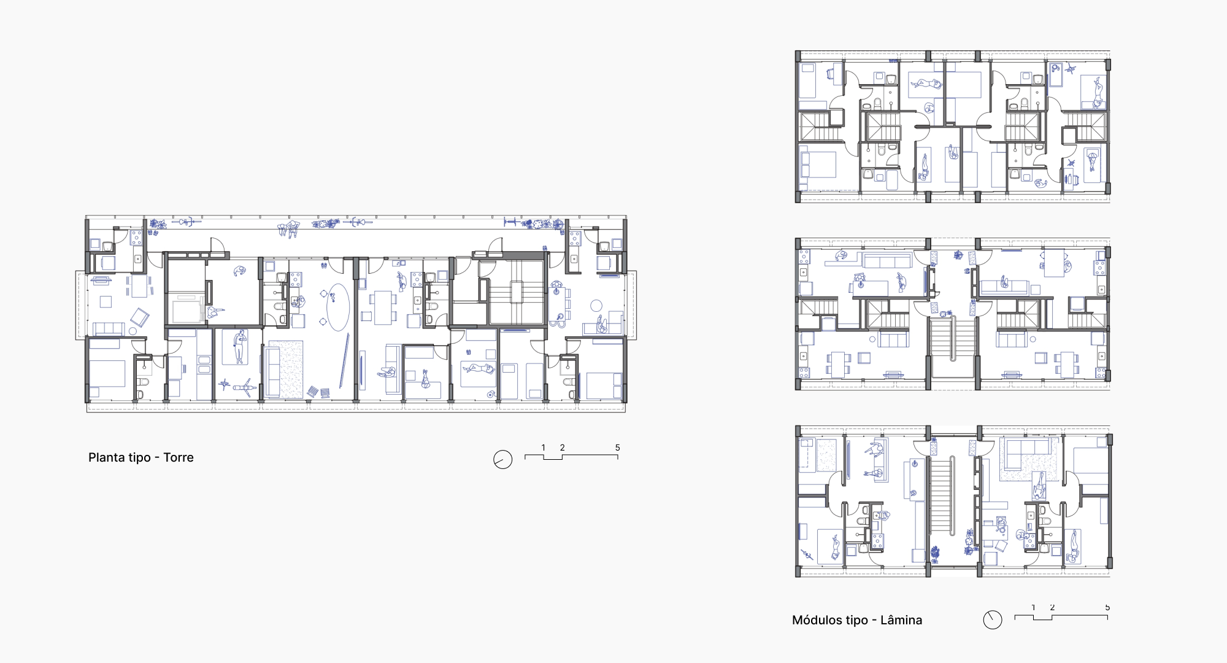The Jardim Edite Housing Complex was designed to take the place of a favela of the same name, which was located at one of the most significant points for the recent growth of São Paulo's financial and services sector: the intersection of Engenheiro Luís Carlos Berrini and Jornalista Roberto Marinho avenues, next to the cable-stayed bridge, the city's new postcard.
To ensure the integration of the social housing complex into its rich neighborhood, the project linked the verticalization of the housing program to a foundation made up of three public facilities - a school restaurant, a basic health unit and a daycare center - aimed at both the resident community and the public of the large companies nearby, inserting the complex into the region's economy and daily life. The top floor of these facilities, like the elevated first floor of a residential condominium, connects all the residential buildings in each block, giving the residents an adequate buffer from the metropolitan scale of the surrounding area.
The project has a total built area of 25,700m², with 252 housing units of 50m². The school restaurant has 850m², the basic health unit 1300m² and the nursery 1400m².
Projects
Conjunto Jardim Edite
Techinical facts
São Paulo, SP | 2008 – 2013
H+F arquitetos + MMBB
Eduardo Ferroni e Pablo Hereñú; Fernando Mello Franco, Marta Moreira e Milton Braga
Bruno Nicoliello, Diogo Pereira, Gabriel Rocchetti, Joel Bages, Luca Mirandola, Mariana Puglisi, Natália Tanaka, Renan Kadomoto, Tammy Almeida, Thiago Benucci, Thiago Moretti; Adriano Bergemann, André Costa, Cecília Góes, Eduardo Martini, Eduardo Pompeu, Giovanni Meirelles, Giselle Mendonça, Gleuson Pinheiro, Guilherme Pianca, Lucas Vieira, Maria João Figueredo, Marina Sabino, Naná Rocha, Rfael Monteiro e Tiago Girao (colaboradores)
