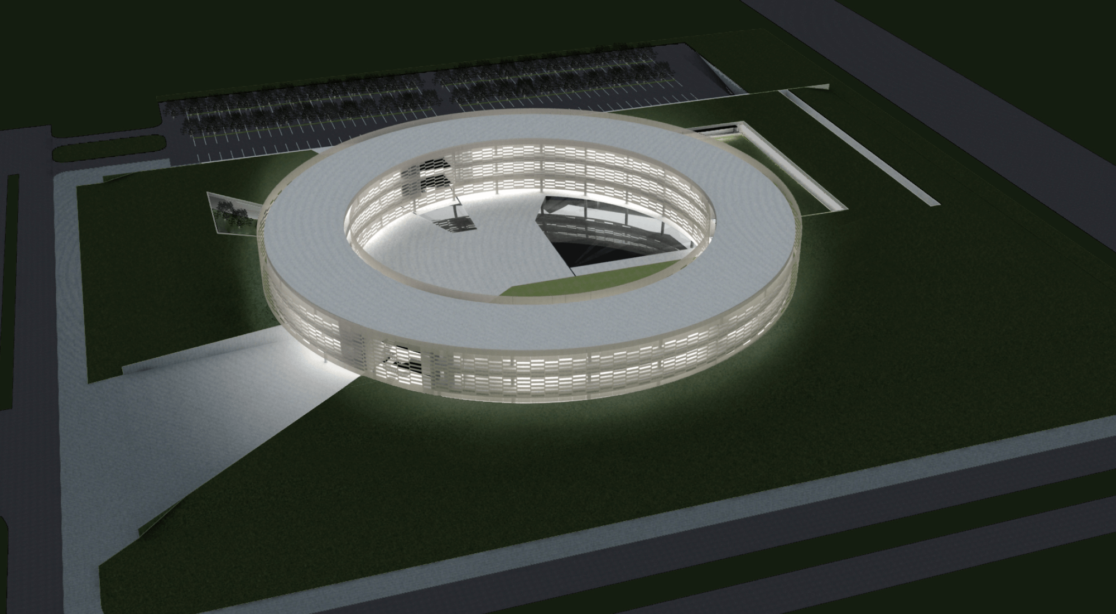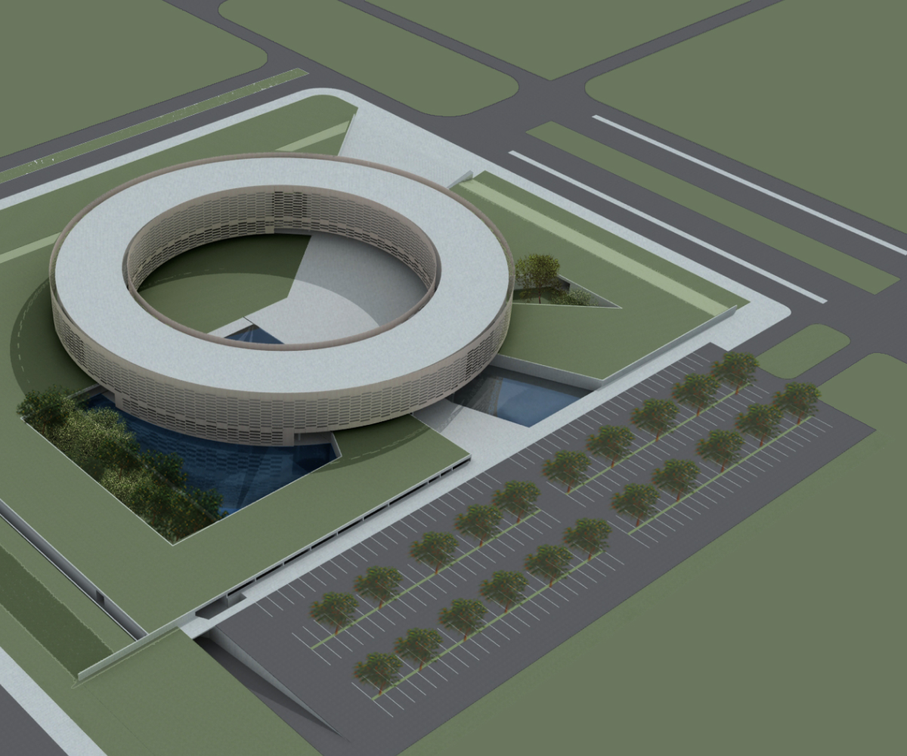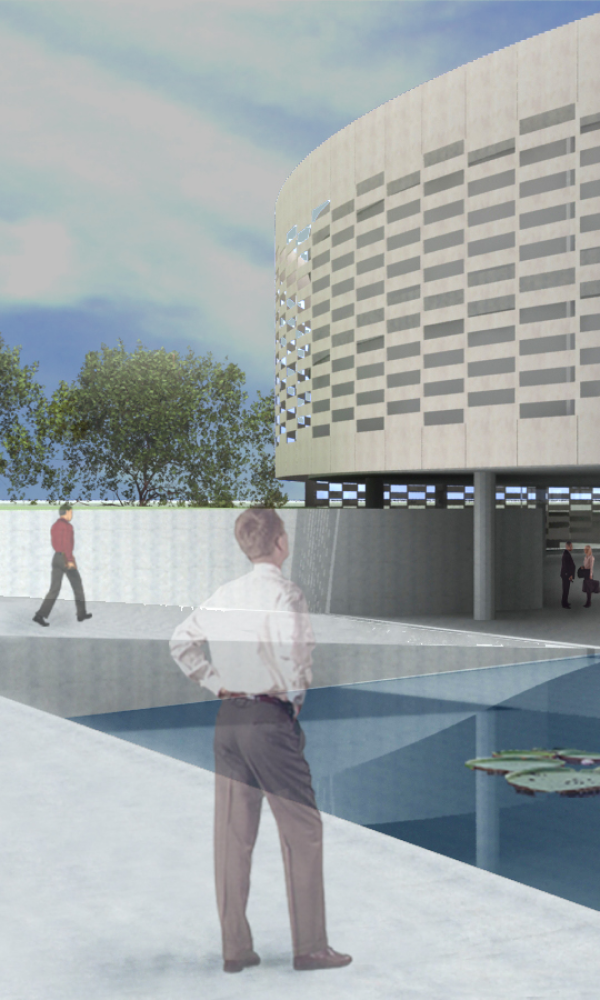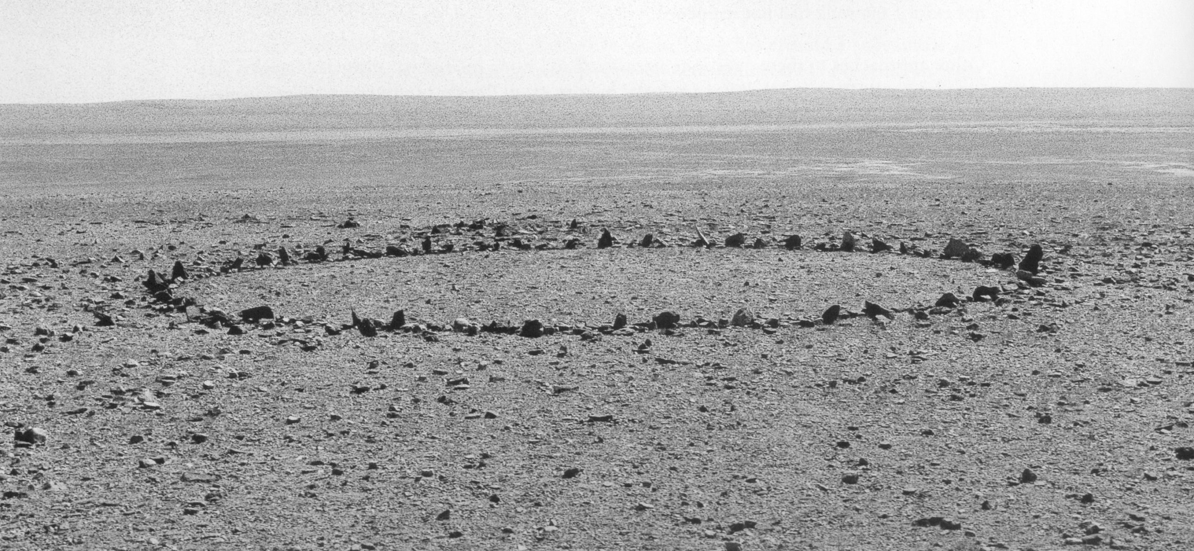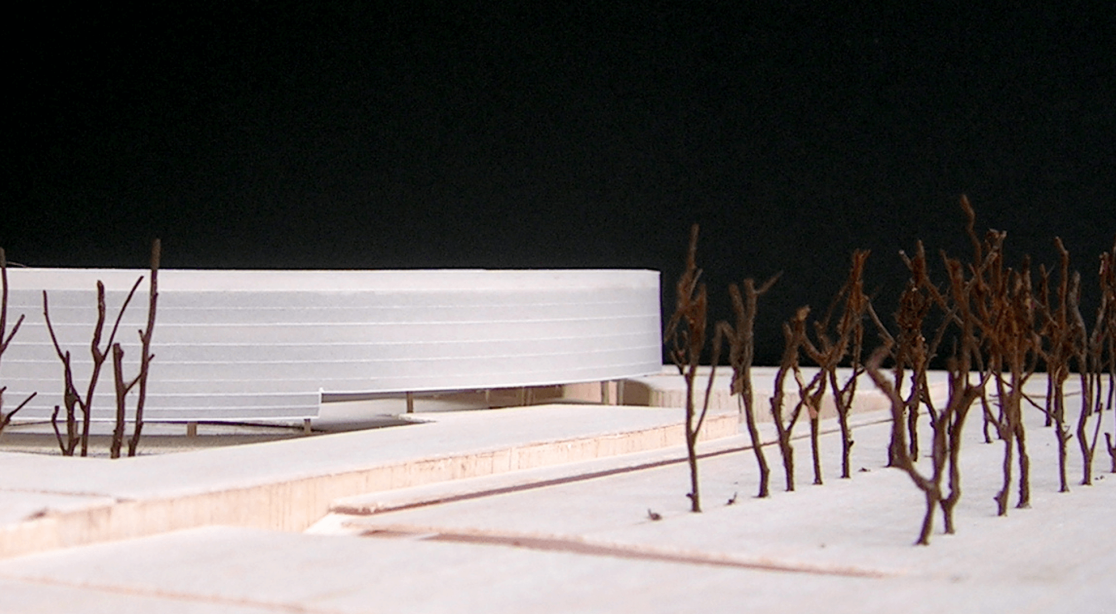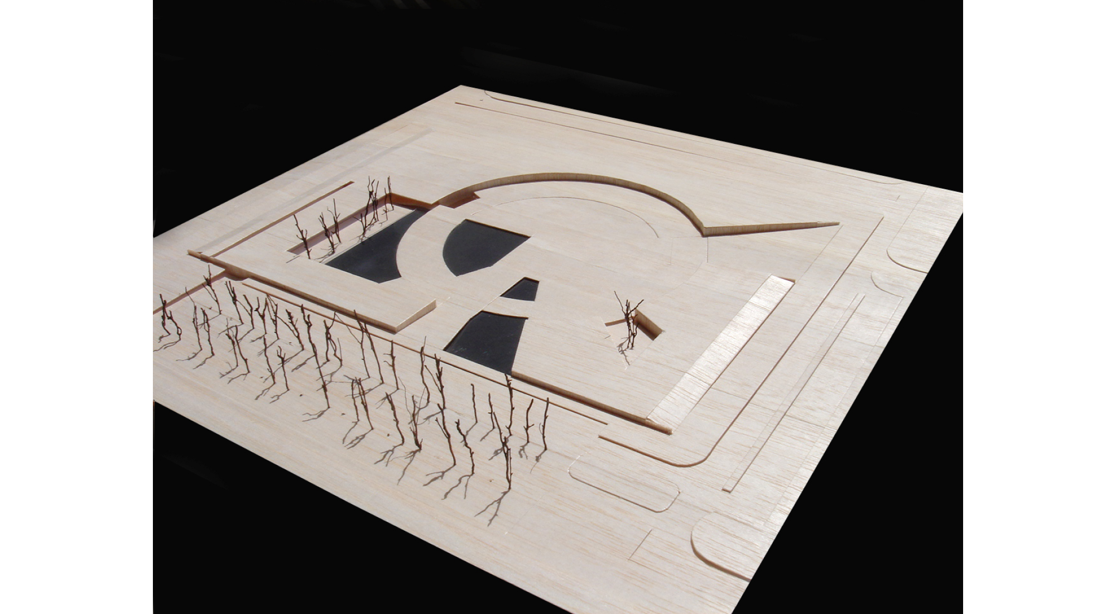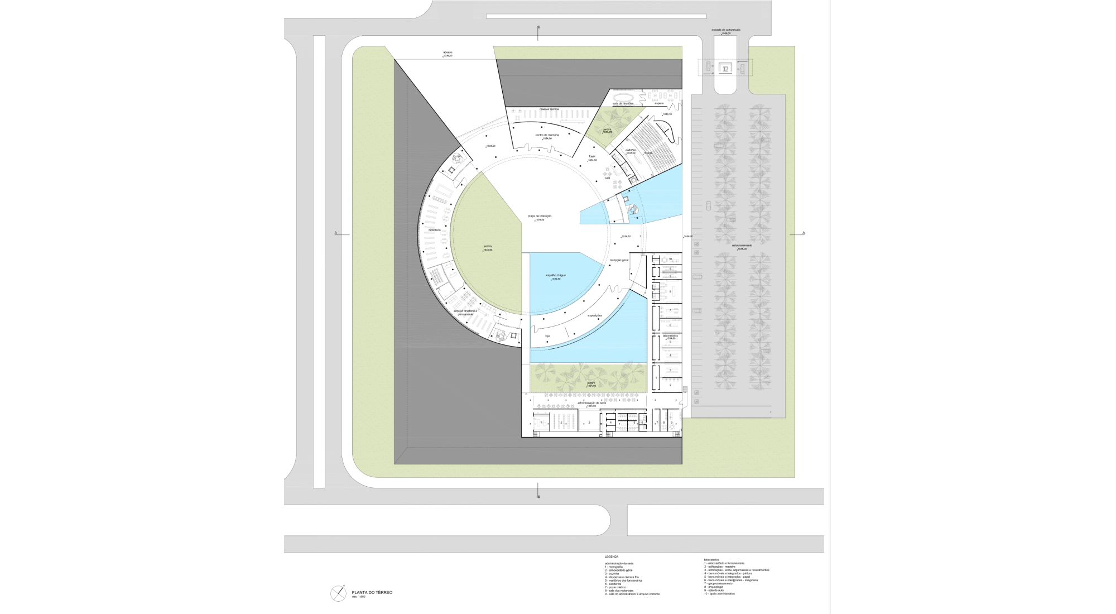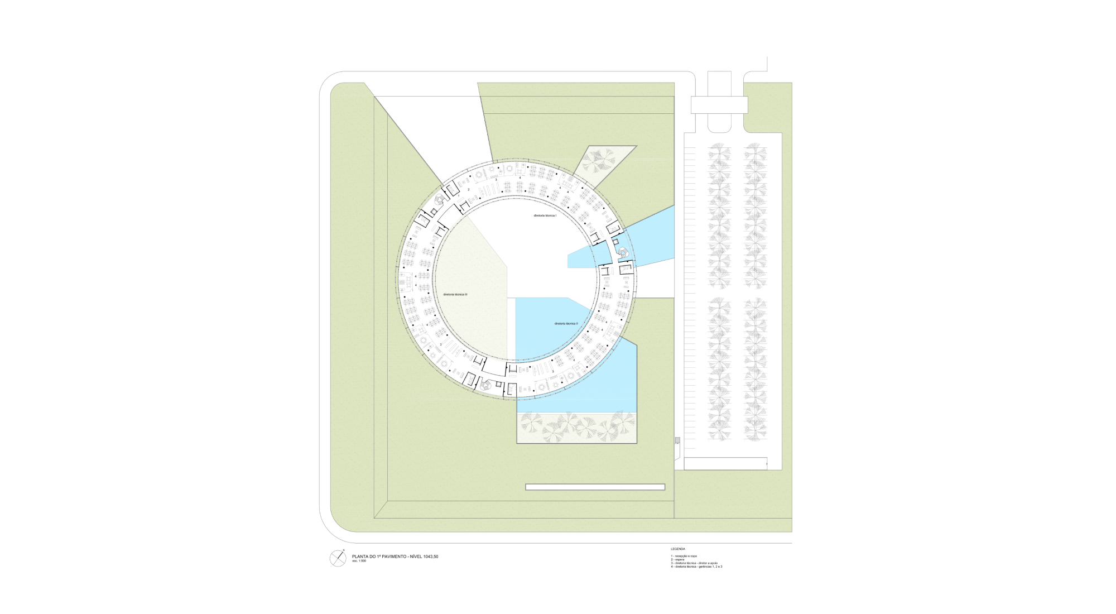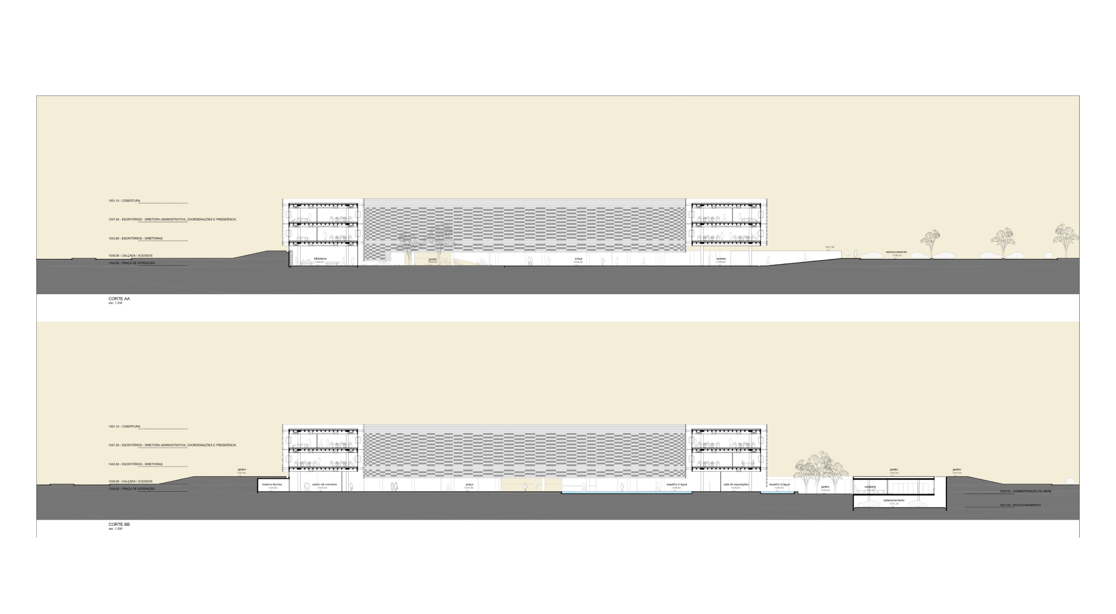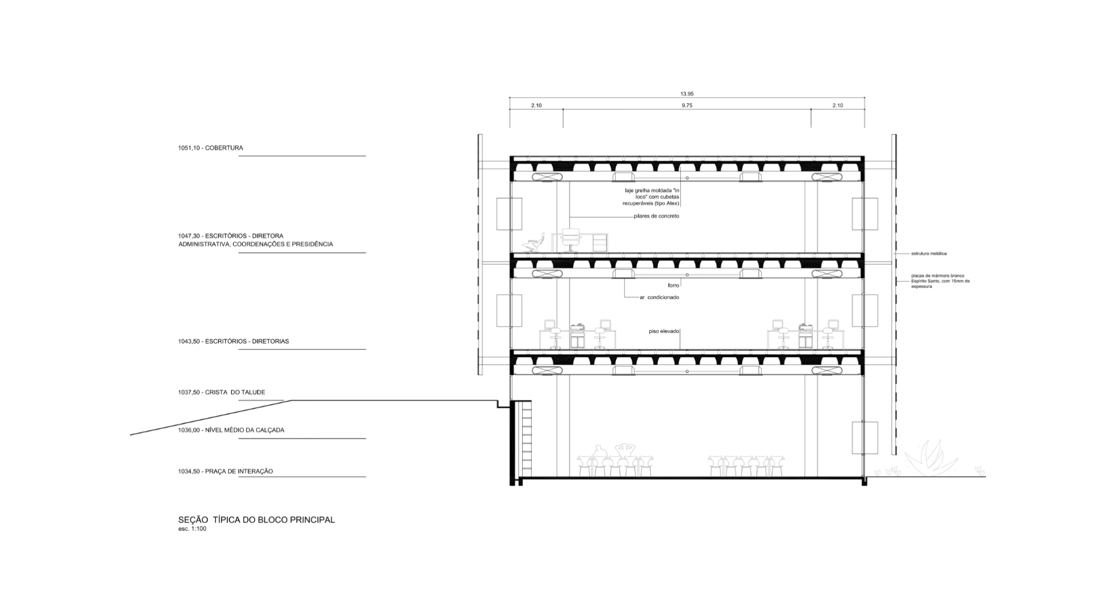The present solution for IPHAN's headquarters in Brasilia sought to incorporate the premises of synthesis, clarity and conciseness that characterize the city's pilot plan, in order to make its insertion coherent with the logic of implanting the buildings along the monumental axis.
In this sense, the proposed ensemble is made up of two constructions: the ground and the stone.
1. the architecture of the ground, by means of slopes and retaining walls, discreetly configures and houses the entire public sector of the program as well as all the support sectors.
2. the stone is the visual and symbolic landmark of the headquarters, a prominent element of the landscape, a stone in the landscape, which houses all the administrative sectors inside.
Sua forma é a repetição de um gesto humano primordial de domínio sobre o território. A forma como representação; o edifício que se volta indistintamente em todas as direções. A pedra é o abrigo do que contém e do vazio que constrói. Vazio controlado; espaço externo amenizado; praça pública.
Ground and stone as an inseparable whole.

