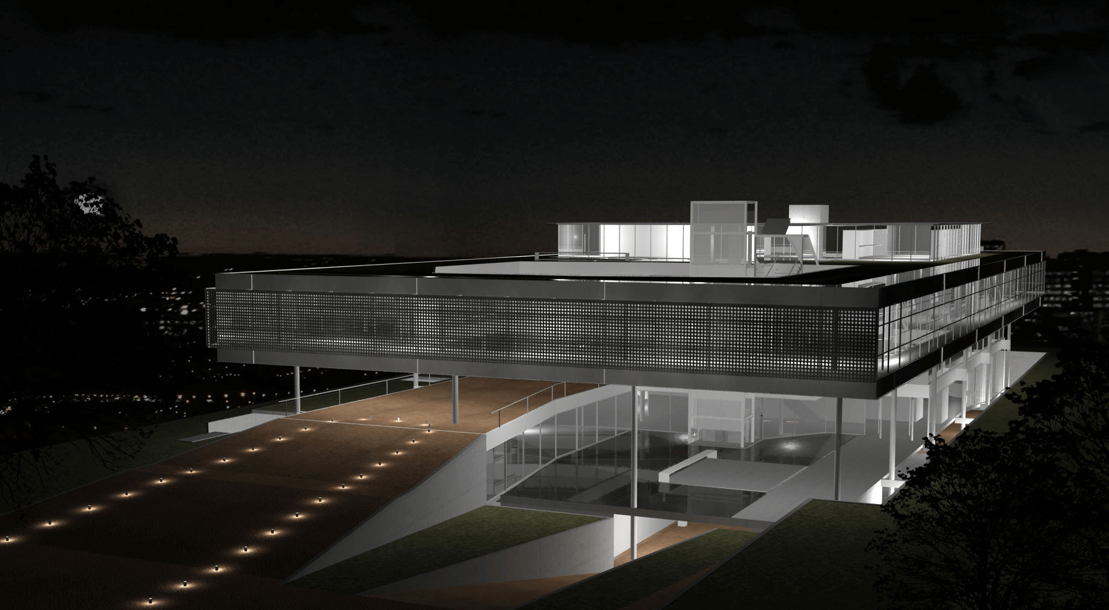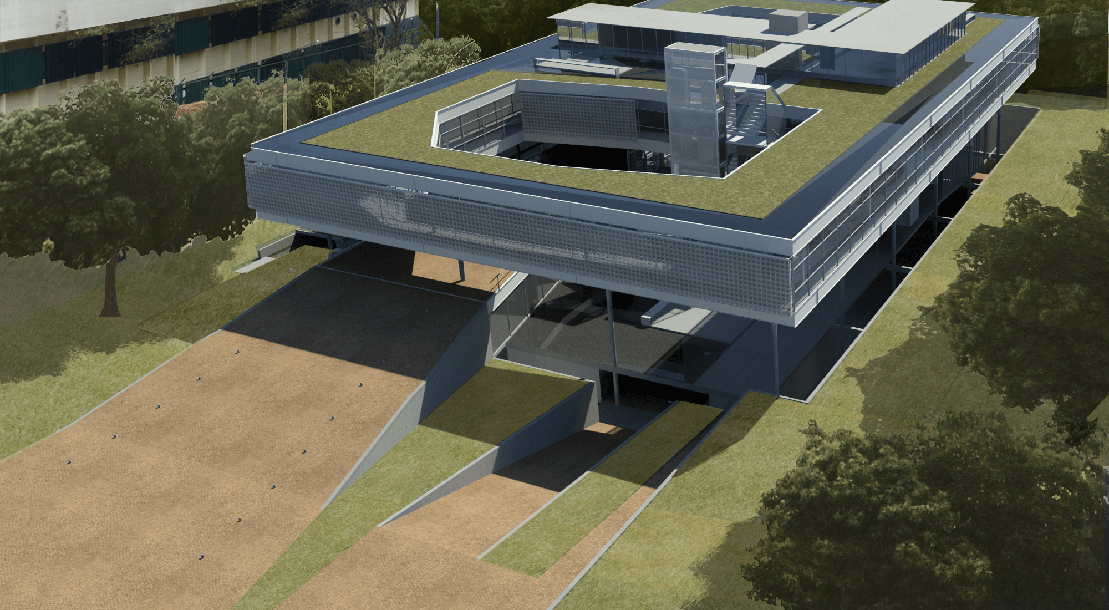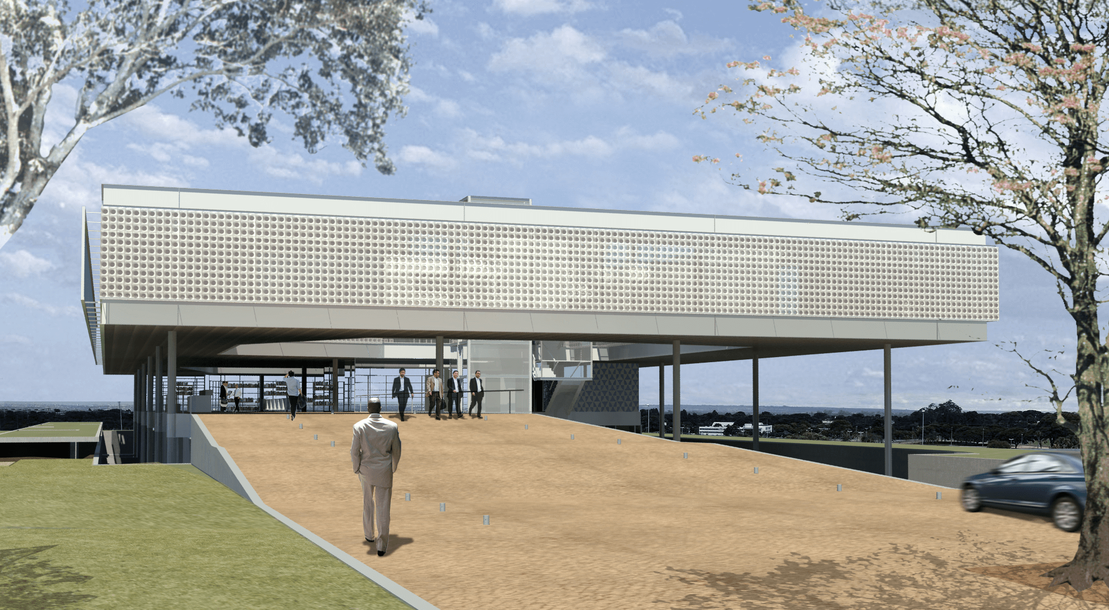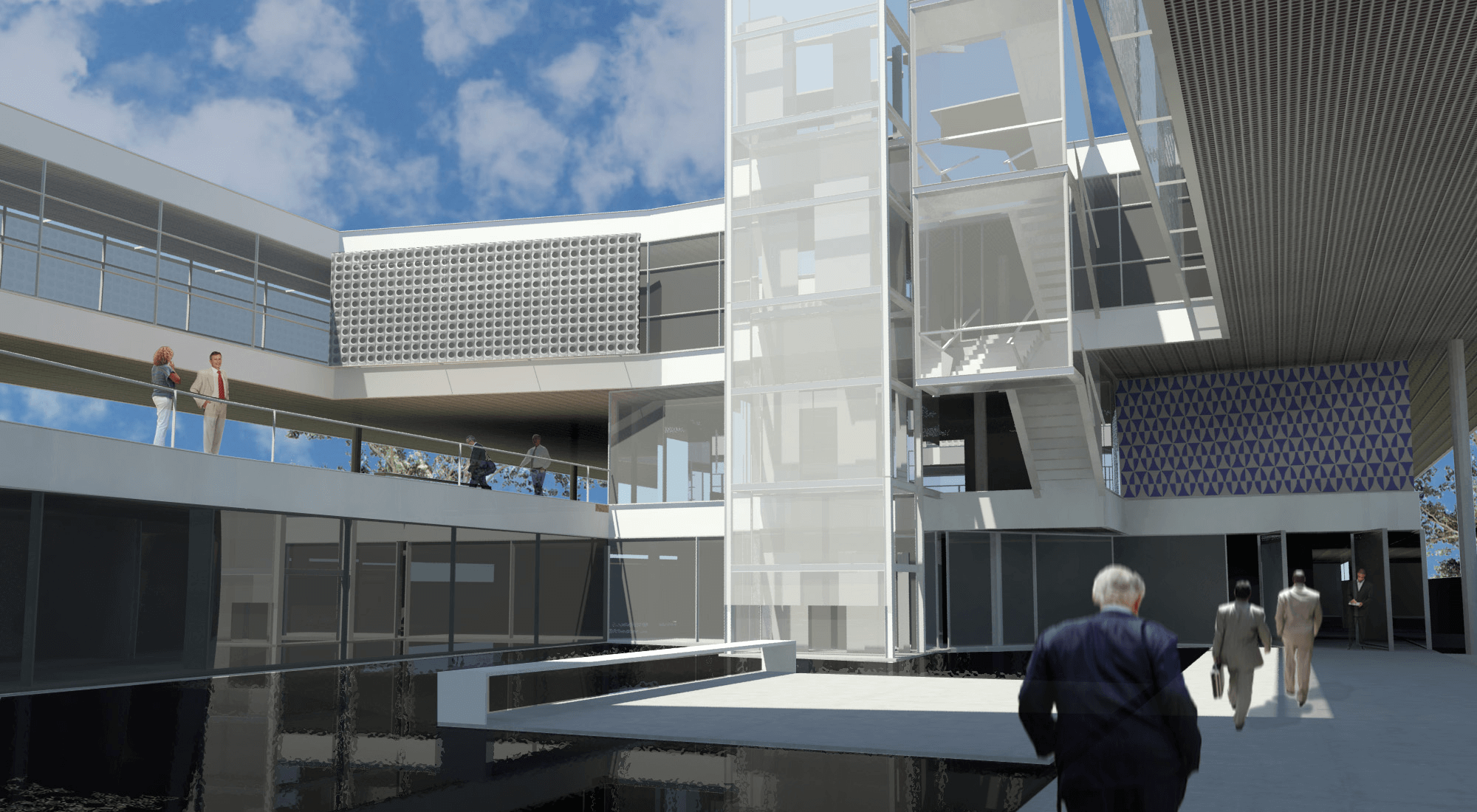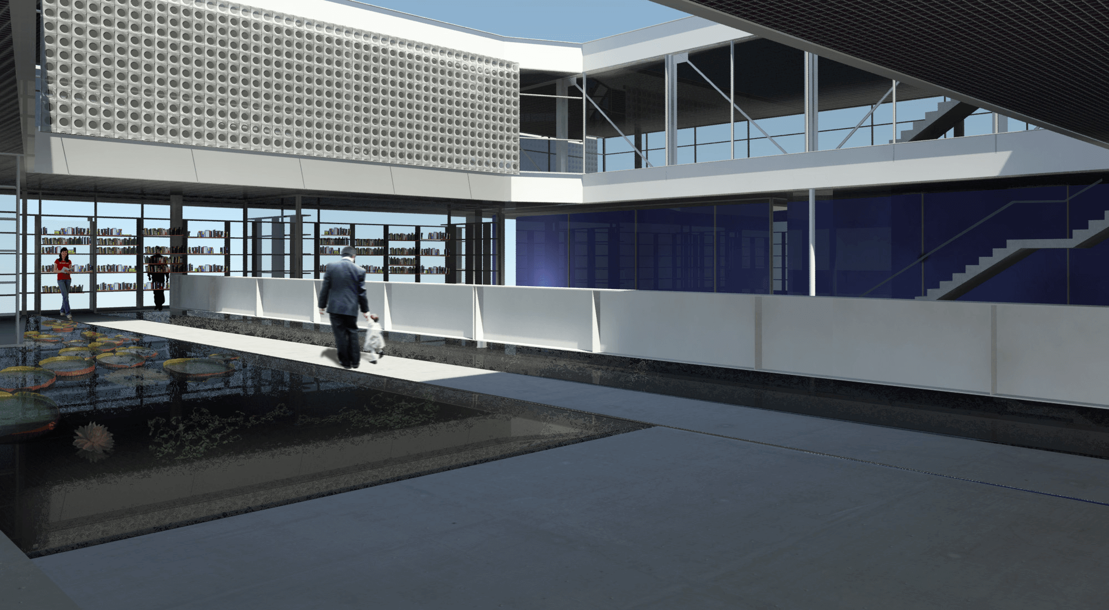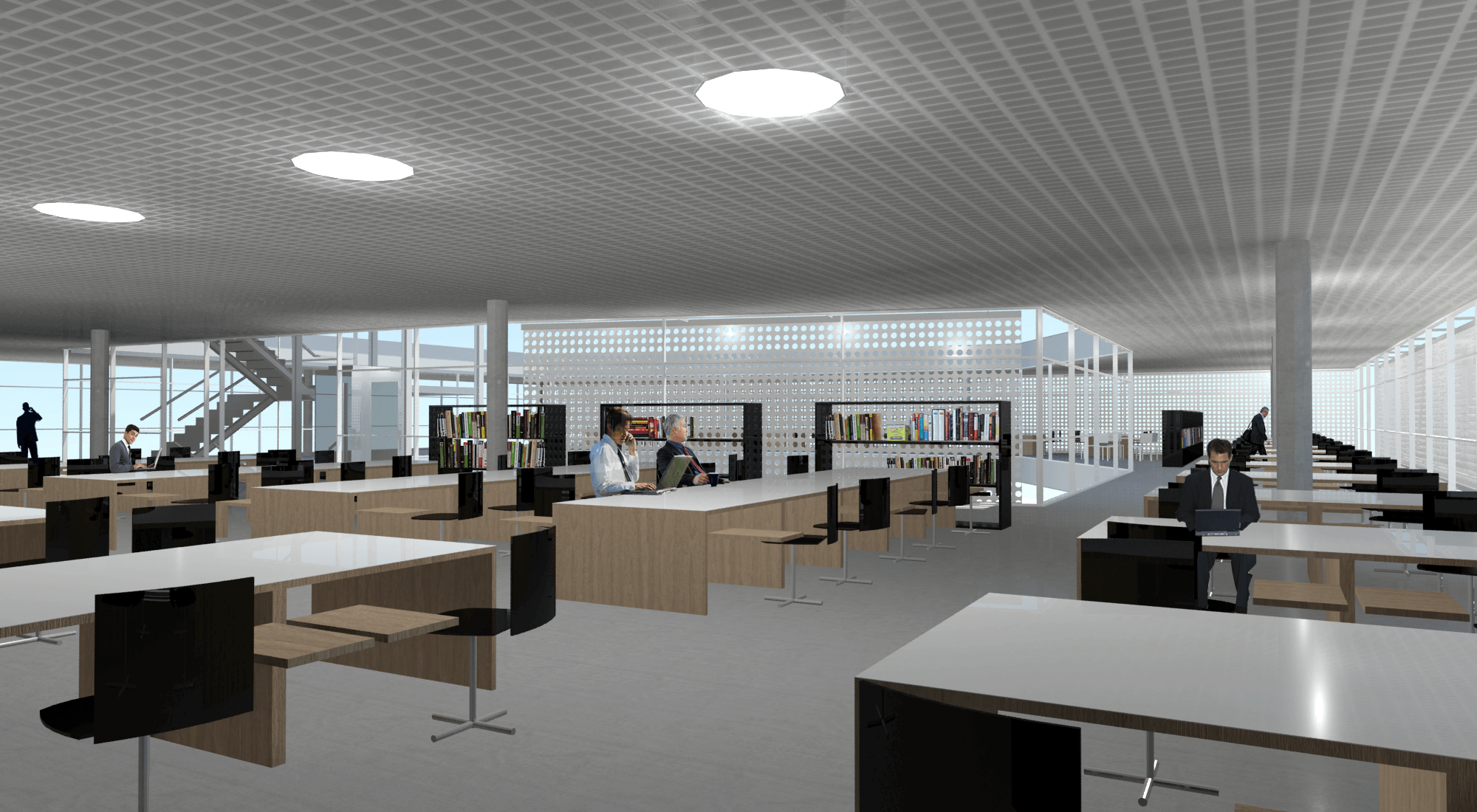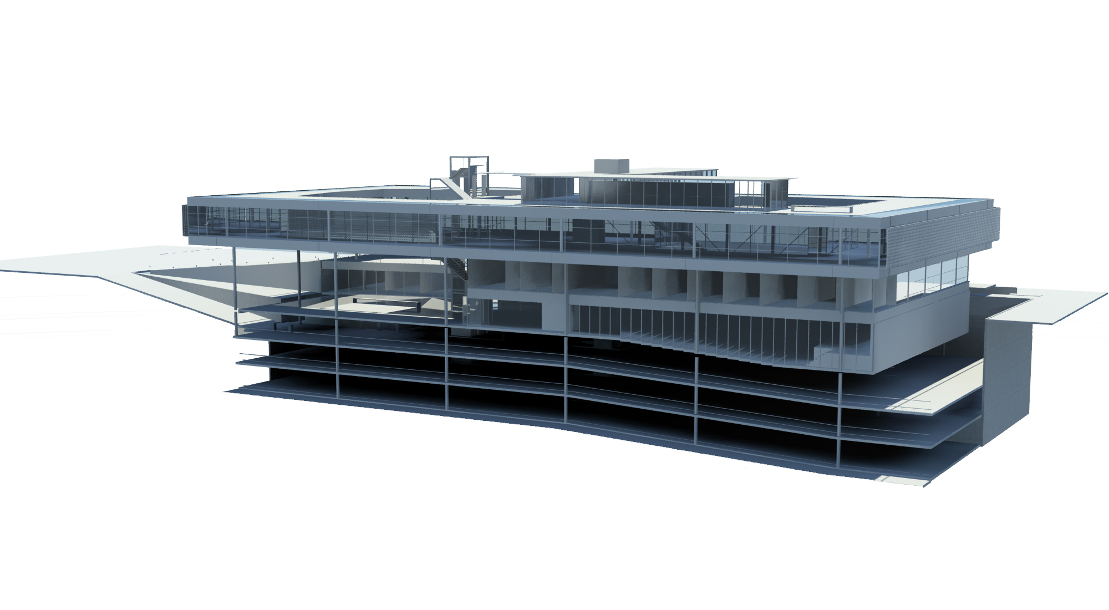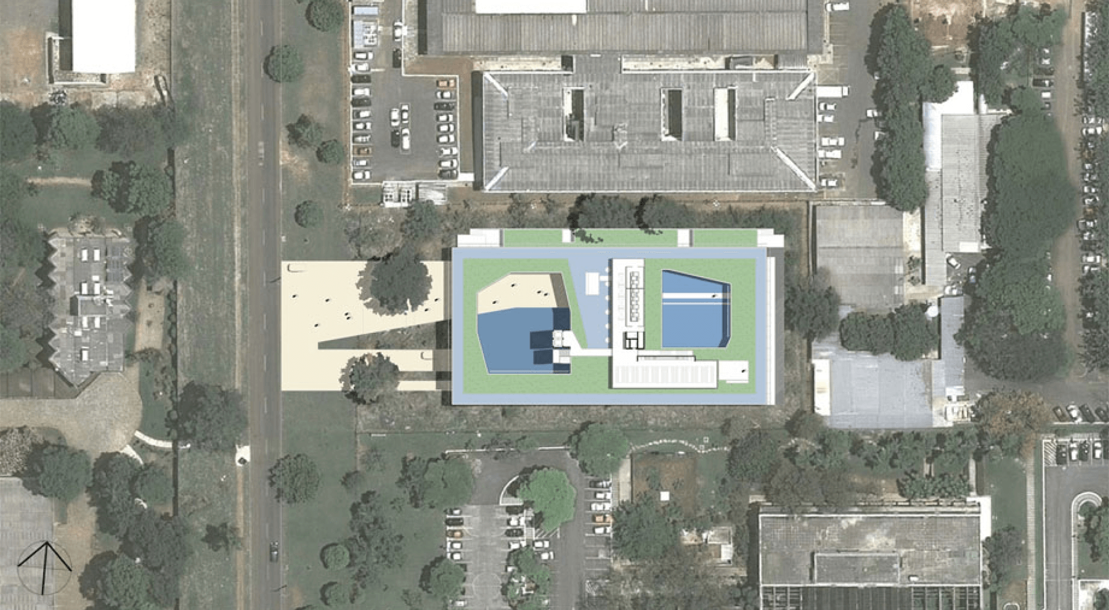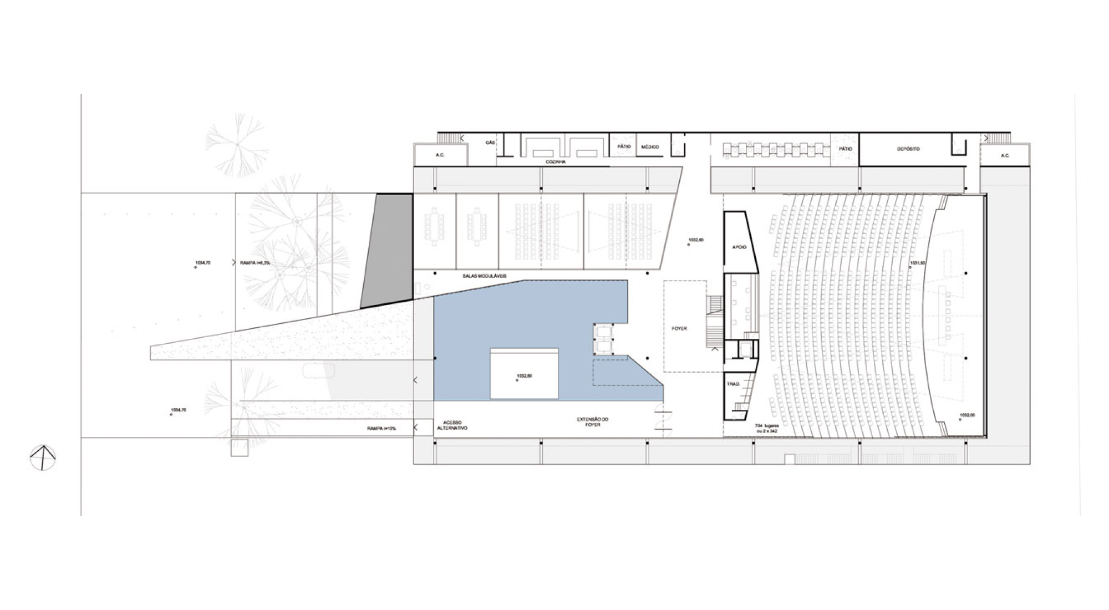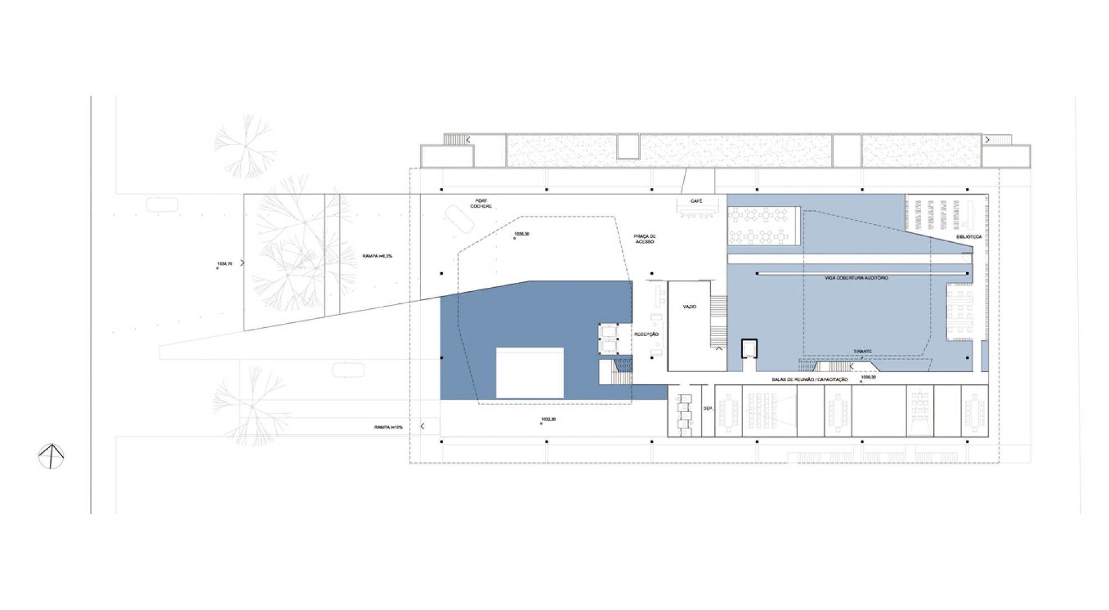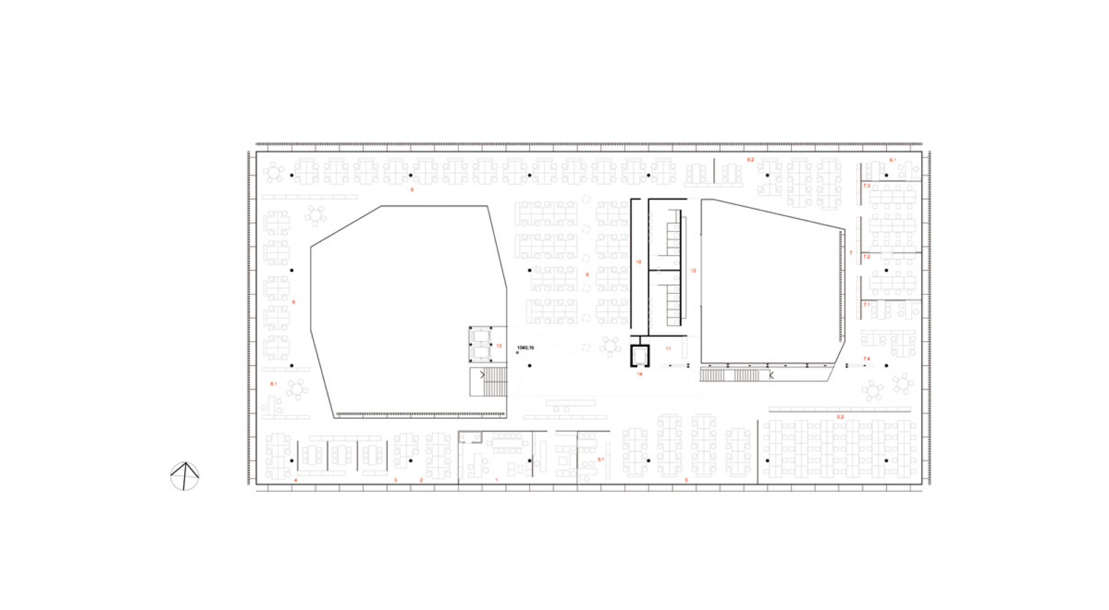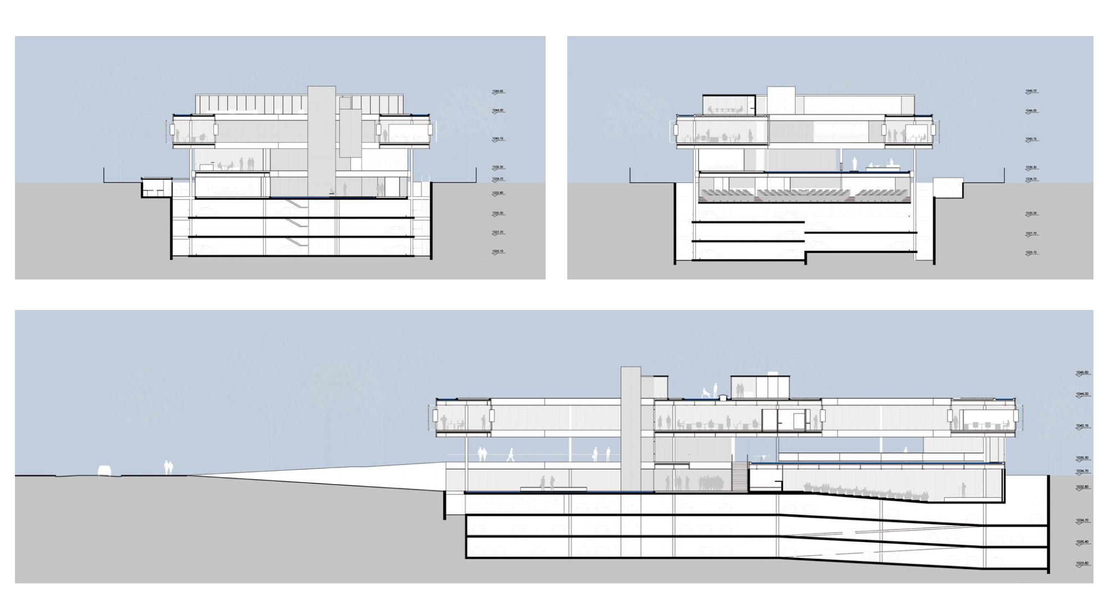TWO GROUND FLOORS
A organização dos setores de acolhimento / recepção e auditório / eventos, relacionados e independentes ao mesmo tempo, foi resolvida com a duplicação do nível térreo através de meios níveis.
A wide ramp extends to the public sidewalk, like a welcome mat, and indicates the main access route. After walking through the first courtyard, which is more public and civic in nature, visitors will find the general reception and have the option of walking freely down to the events area or straight ahead towards the library and the back courtyard.
COMBINED PROGRAMS
The way found to allow maximum freedom and flexibility in the workspaces was to group all the sectors of the program on the same level. The large room expands the possibilities for integration and gives a sense of unity and equity consistent with the character of the promoting institution.
PROXIMITY
From their workstations, employees have at their disposal, just one floor away, a set of modular meeting rooms, with independent access for training courses (below), and a rest and meals area (above). In addition to the perimeter openings, the two patios and a set of skylights ensure uniform natural lighting and ventilation in all sectors.
TWO FRONTS
In order to ensure that the work was feasible in the short time available, the construction of the building was divided into two work fronts which, with the necessary precautions, can run in parallel. A reinforced concrete construction site will build the underground garages and the floor of the auditorium and events area. From this level, a structure of metal pillars and beams, made during the concrete work, and slabs with steel deck forms, begins to be assembled.

