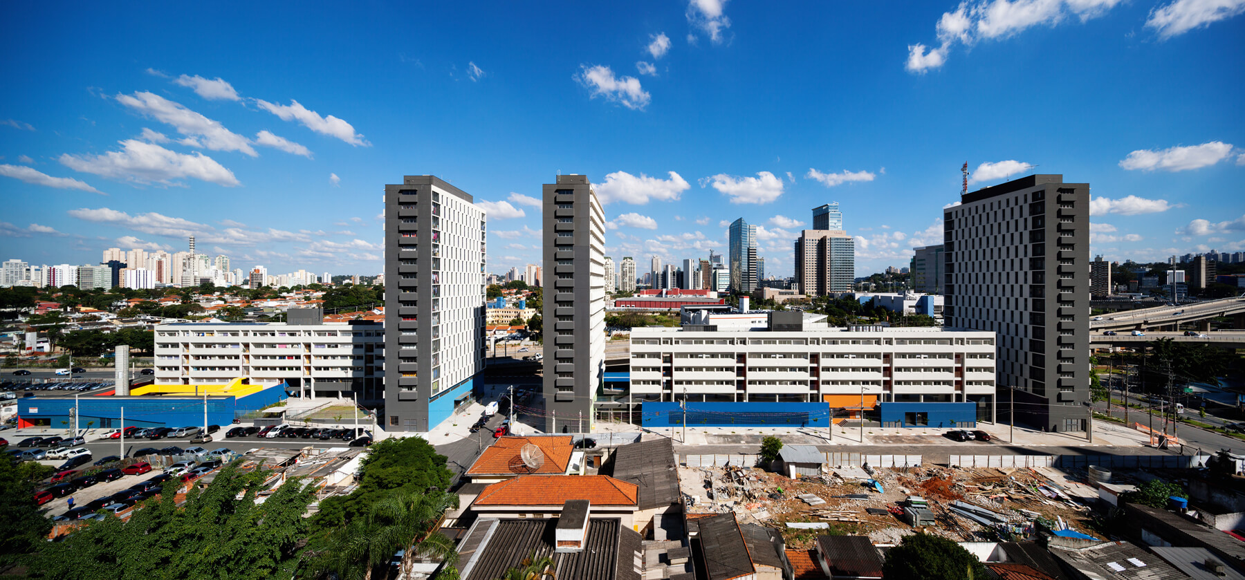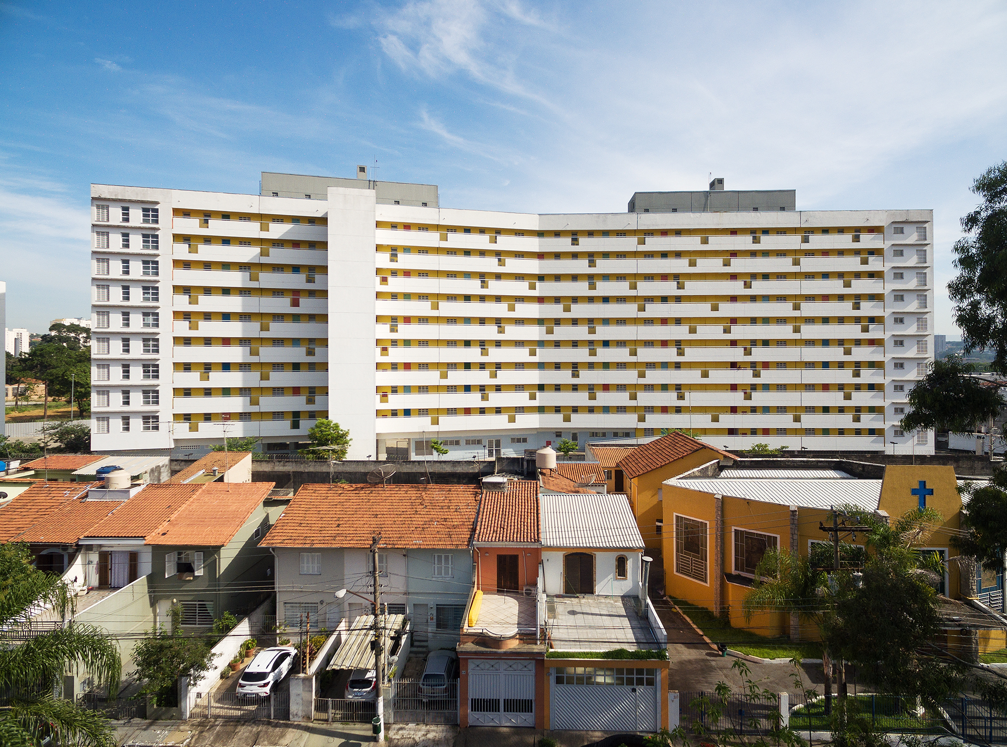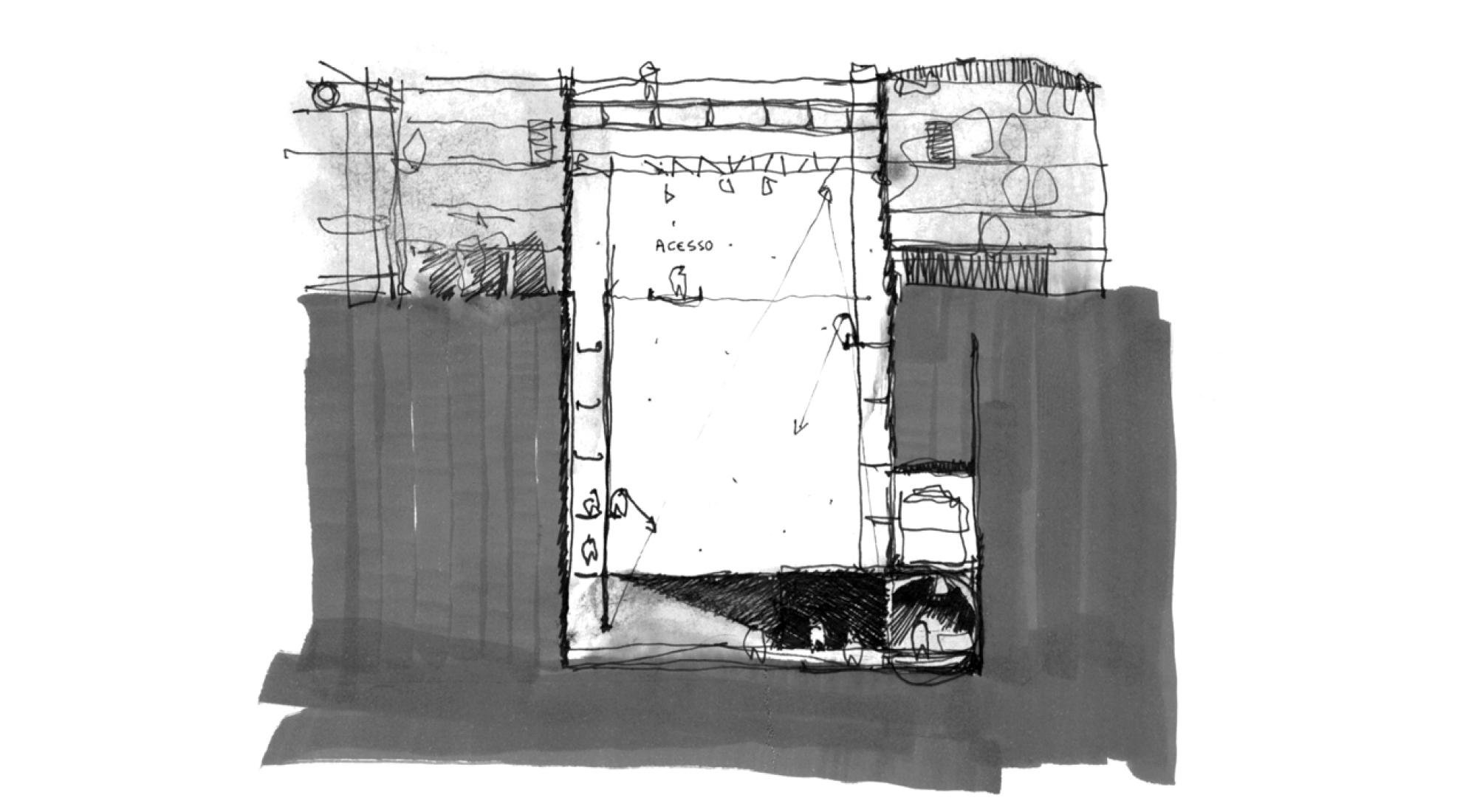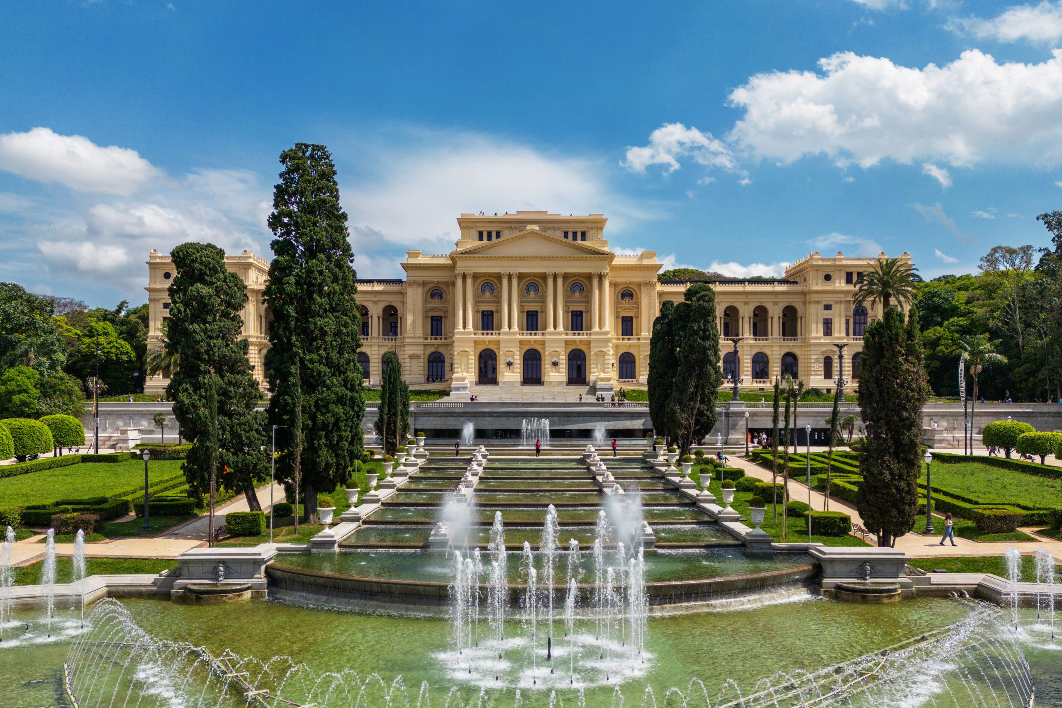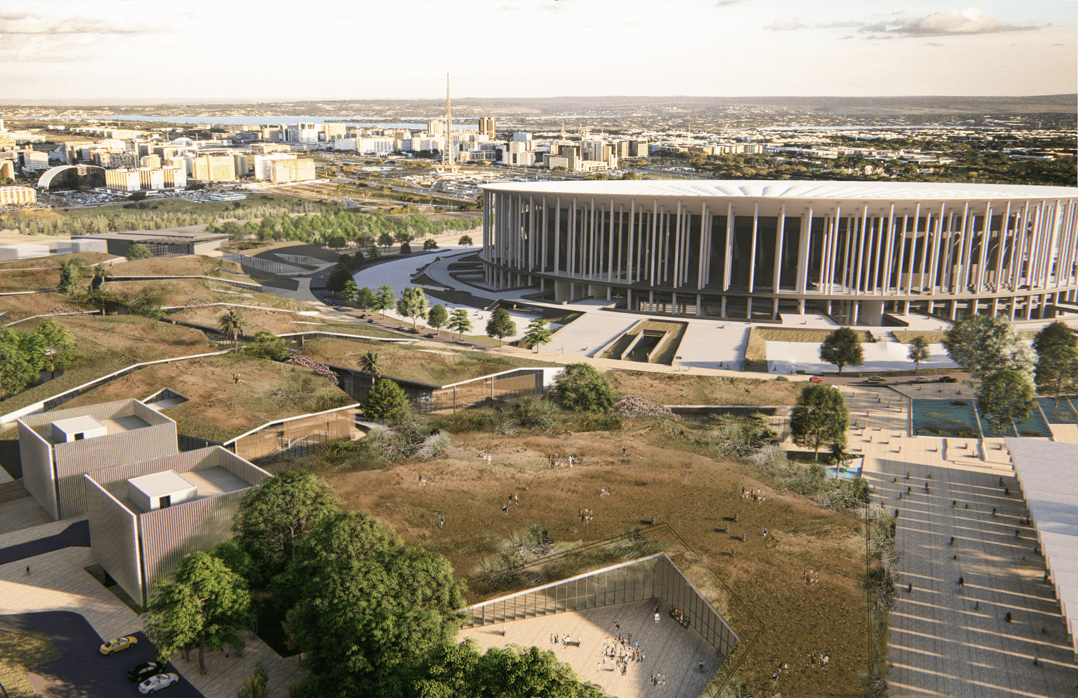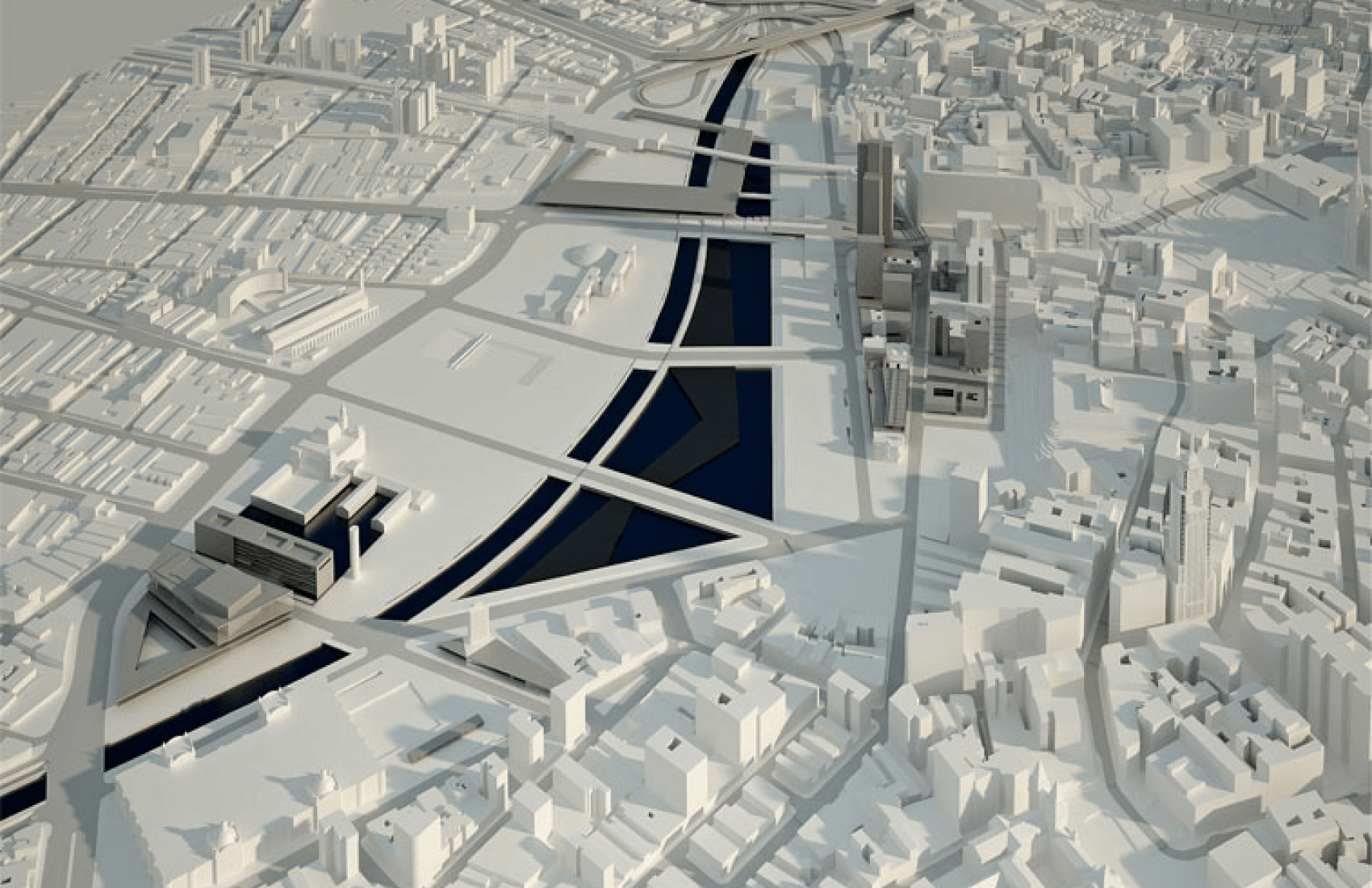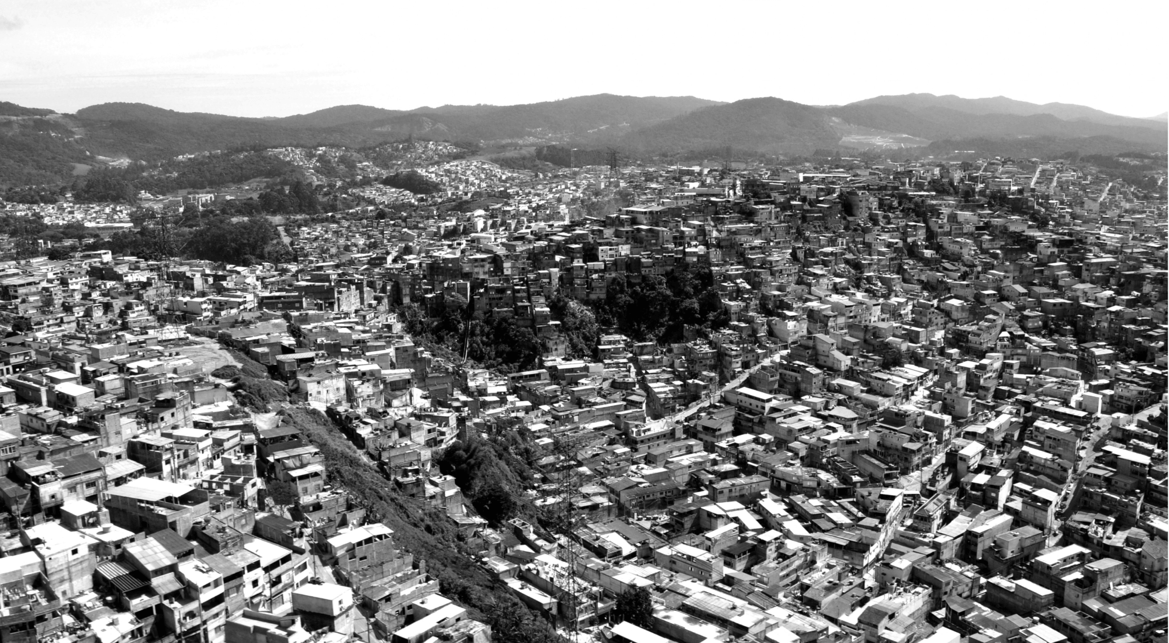Urban project
-
Housing Complex Jardim Edite
The Jardim Edite housing complex was designed to take the place of the favela of the same name, which was located at one of the most significant points for the recent growth of São Paulo's financial and services sector: the intersection of Engenheiro Luís Carlos Berrini and Jornalista Roberto Marinho avenues, next to the cable-stayed bridge, the city's new postcard. To ensure the integration of the social housing complex into its rich surroundings, the project linked the verticalization of the housing program to a foundation made up of three public facilities - a school restaurant, a basic health unit and a nursery school.
-
Ponte dos Remédios Housing Complex
With the idea of providing new housing units for families living in high-risk areas in the vicinity, the project plans to occupy the former facilities of Siderúrgica Barra Mansa, on the banks of the River Tietê next to Ponte dos Remédios. The project is based on the use of the facilities already built on the site, whose original arrangement of old landfills, sheds, streets and alleys guided the design of the new occupations, while maintaining part of the existing buildings to house public facilities.
-
City Museum
"The same rugged topography also determined this other characteristic feature that has already been mentioned, which are the viaducts; (...) the shape of the terrain imposes it. The city will end up with a truly complete system of suspended public roads that will give it a character perhaps unique in the world. With the viaducts will come the tunnels (...) and this will be another original feature of São Paulo which, with the other, will make it a city divided into two overlapping planes, a city of two floors." PRADO Jr., Caio - Political evolution of Brazil and other studies
-
Ipiranga Museum
From the start, the prospect of intervening on a monument building like the Paulista Museum raised a importance reflection on the concept and meaning of a monument. Its renovation should be seen as the ground zero of a process to recover the Independence Monument Complex, which, beyond its local value, should always be identified as a legitimate national civic space. From this perspective, the aim of the project is not to impose the face of the new, but to reveal in a new way what was already there, through the articulations, spatial arrangements and routes that the interventions discreetly provide.
-
BSB Arena
The design of the new Arena BSB Sports and Leisure Complex is based on the recognition of the exceptional scale and spatial power of the Mané Garrincha National Stadium and seeks to emphasize its status as the symbolic protagonist of the complex. In this sense, the aim was to work with the new elements built in the context of the landscape rather than the building. This strategy allows the new spaces to achieve a monumentality of their own, which is reinforced, by contrast, by the presence of the stadium. By presenting itself to the city as a landscape, the complex articulates the metropolitan scale of the monumental axis with the more everyday scale without creating a relationship of front and back.
-
Parque Dom Pedro II Urban Plan
The Urban Plan for Dom Pedro II Park was developed by an extensive team coordinated by architects Regina Meyer and Marta Grostein (FAUUSP-FUPAM) and made up of Hereñú + Ferroni Arquitetos, Una Arquitetos and Metrópole Arquitetos. Technicians from various departments of São Paulo City Hall and other companies and institutions directly or indirectly involved with the park and its surroundings took part in the work.
-
Cabuçu de Cima Urban Plan 08
The Cabuçu de Cima 08 Integrated Action Perimeter is located near the northern edge of the urbanized area of the metropolis and its relations with the surrounding area are concentrated on the southern and eastern vectors. The settlements make up a fragmented territory characterized by a lack of basic infrastructure and public spaces and by the environmental compromise of water resources, with a large number of units located in risk areas. The developed proposal is organized through two complementary types of interventions called Territorial Structuring Actions and Typical Specific Actions. Such actions are the result of the association between infrastructural works (restoration of watercourses, installation of trunk collectors) and the creation of centralities and public spaces on a regional scale, with the aim of organizing and integrating the surrounding urban fabric.

